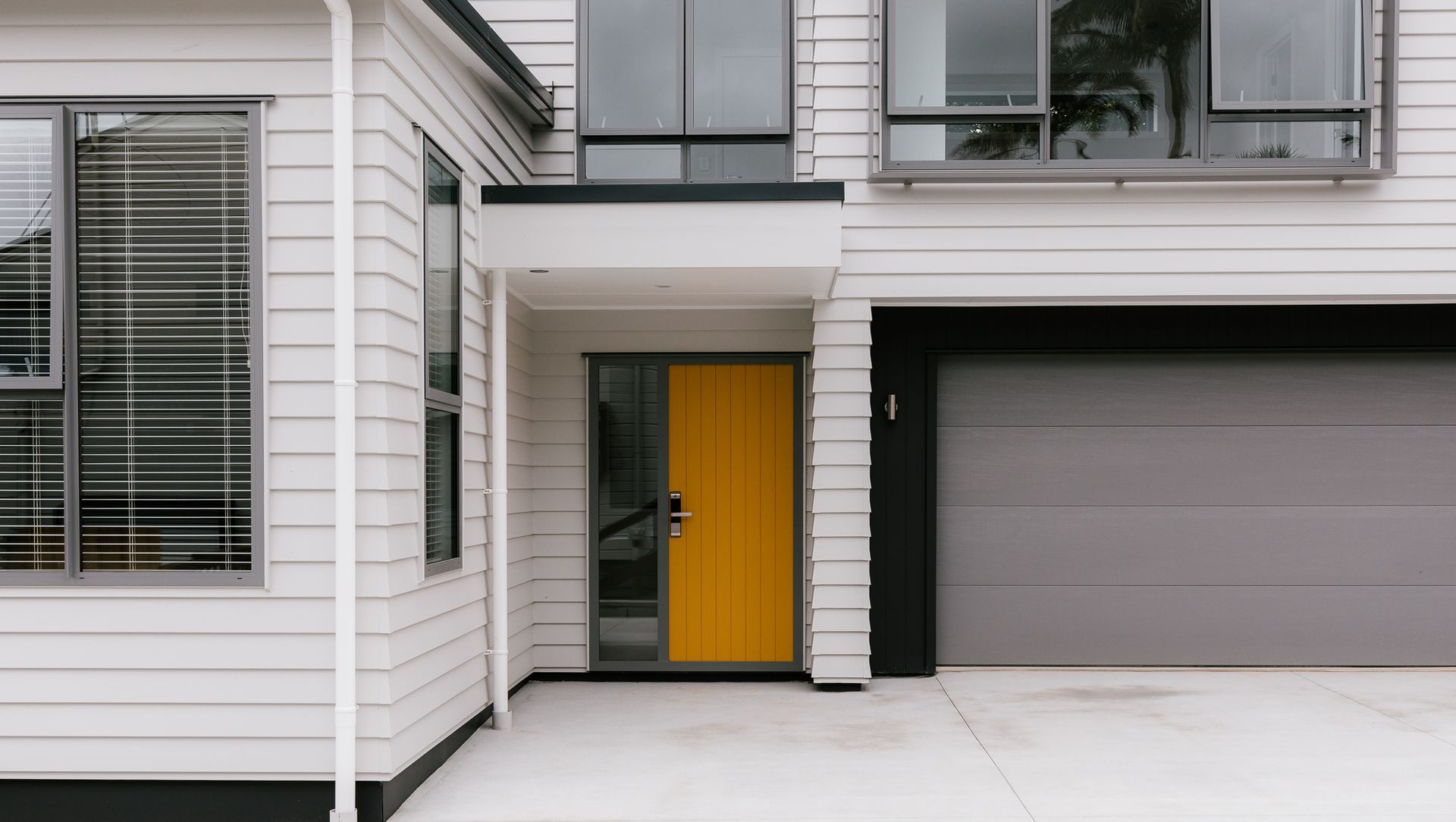About
Hillsborough Project.
ArchiPro Project Summary - A high-end residence featuring four split levels, classic timber weatherboards, wrap-around decks, and stunning views of One Tree Hill, designed for functional family living with modern comforts and timeless appeal.
- Title:
- Hillsborough Project
- Construction:
- Taylormade Residential
- Category:
- Residential/
- New Builds
Project Gallery
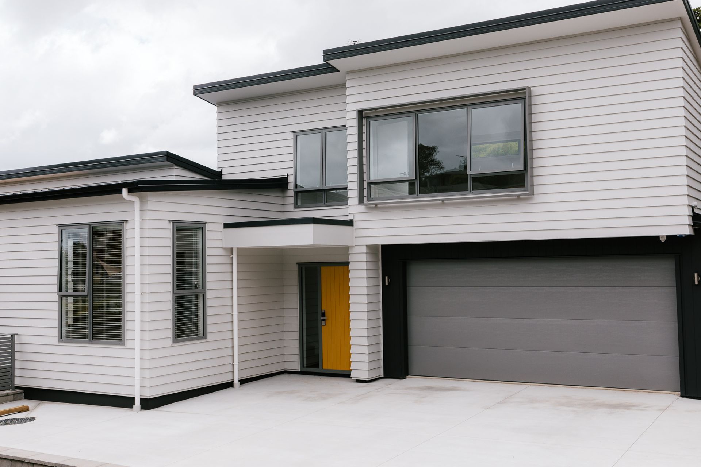
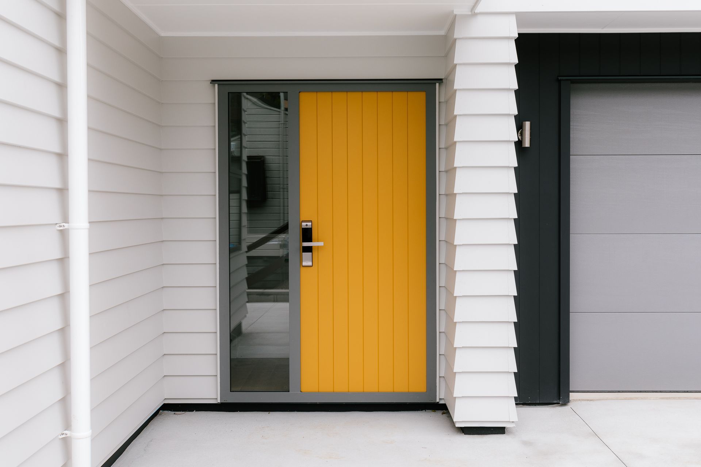
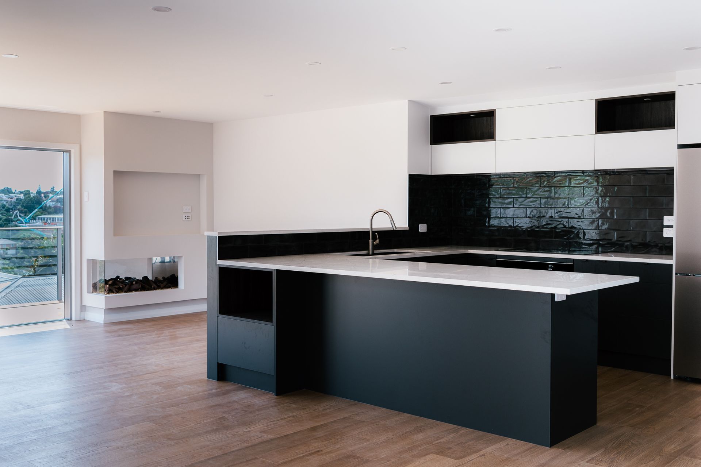
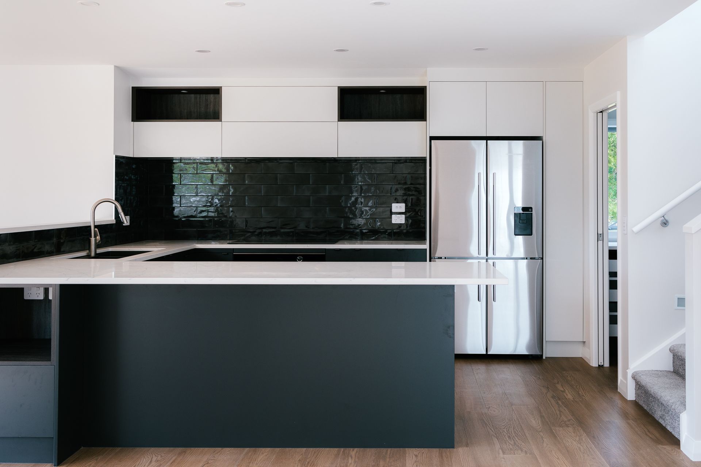
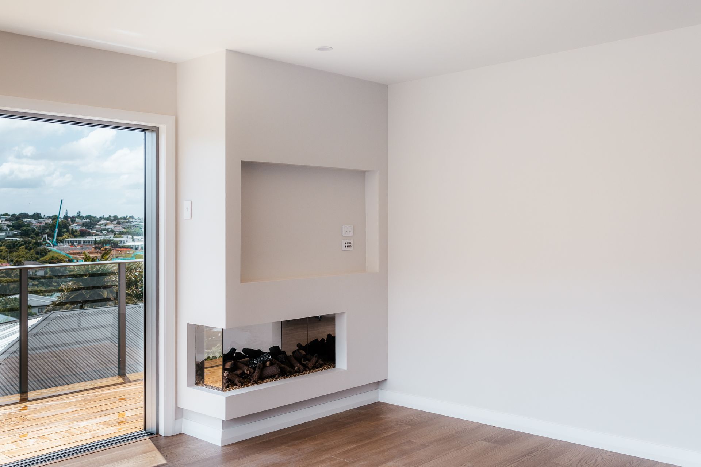
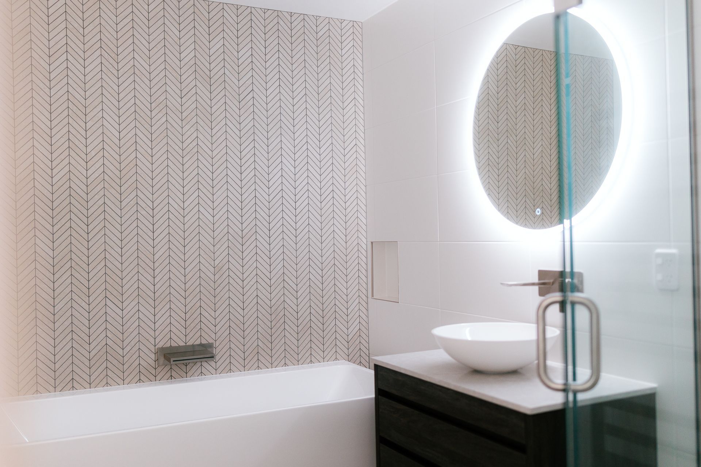
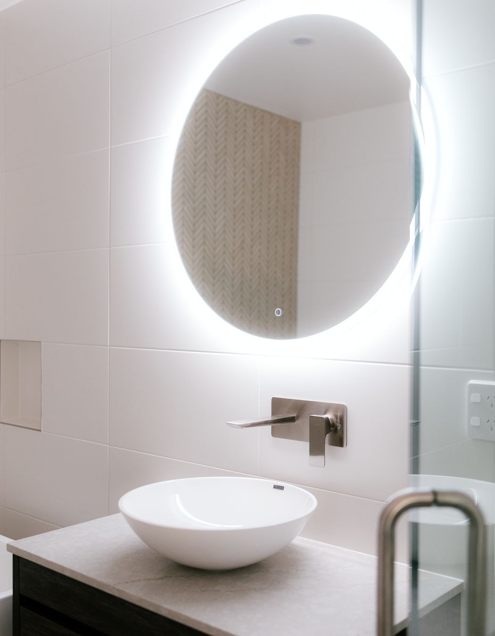
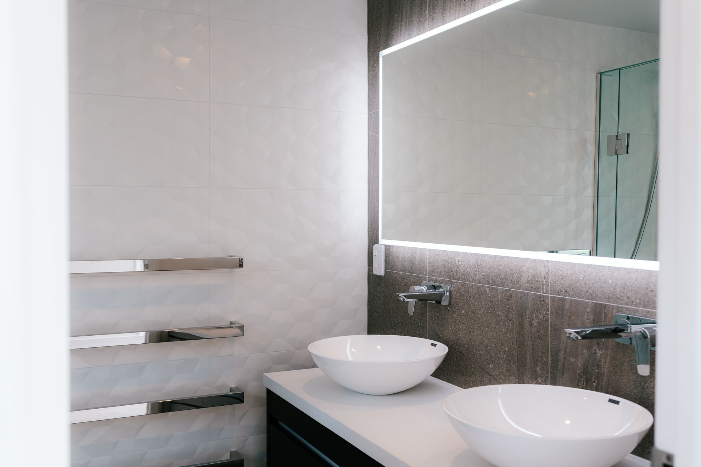
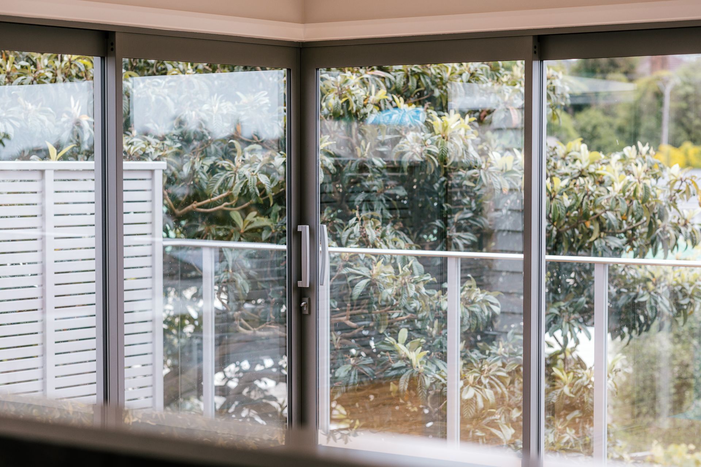
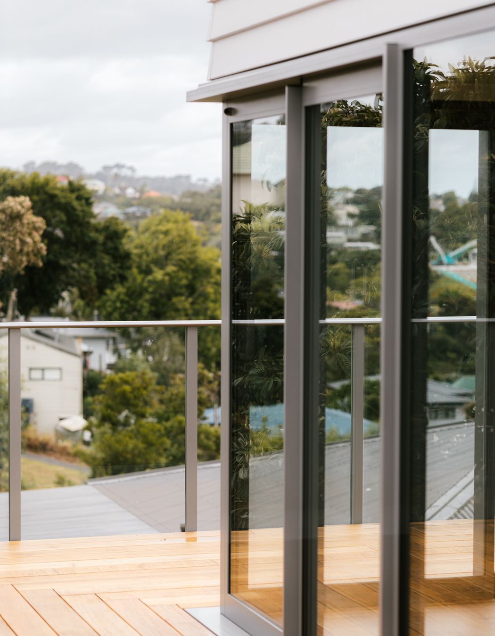
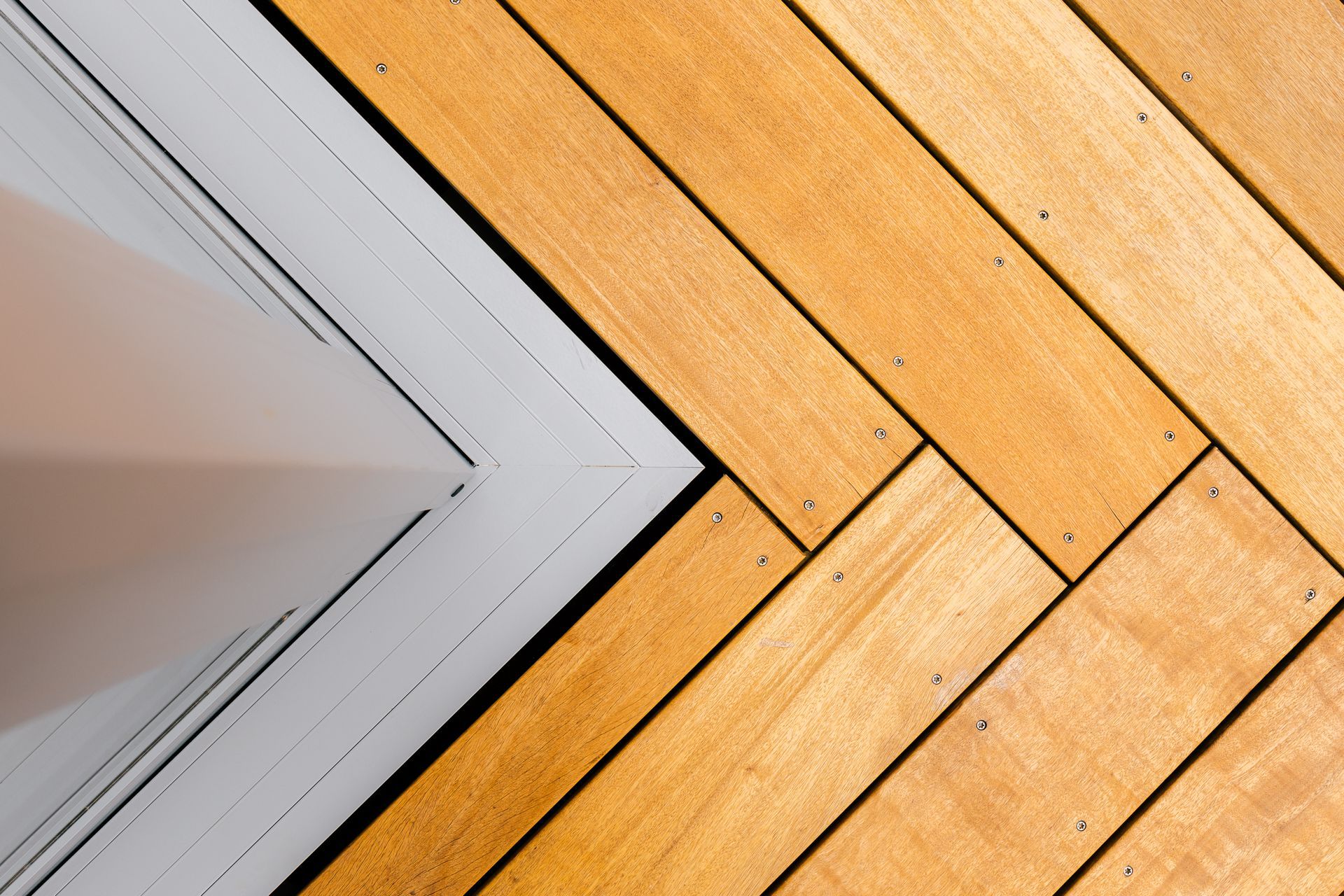
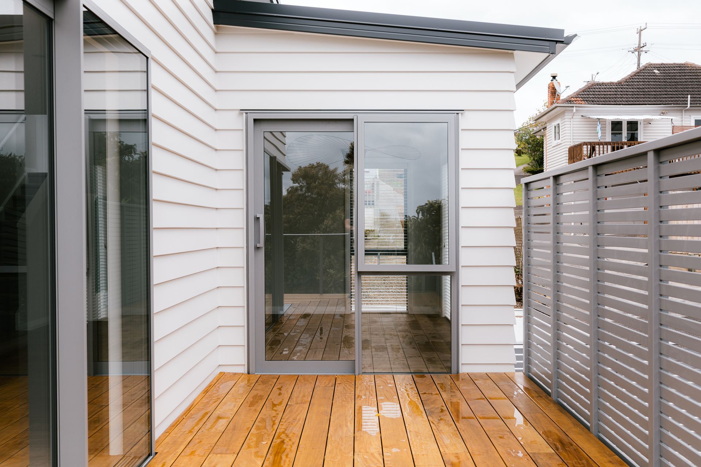
Views and Engagement
Professionals used

Taylormade Residential. We established Taylormade Residential after nearly 40 years of combined experience in the construction industry. We wanted to use our diverse range of skills coupled with our client first business philosophy to form results in a construction company that would deliver real value to families across Auckland.
Every member of the Taylormade Residential team is guided by our core values: trust, honesty, fairness and quality workmanship. And we only work with subcontractors who we trust and who also share these same values!
We are a small company, meaning we only take on a certain number of projects at a time, this ensures you will have our full attention during the whole construction process.
Year Joined
2024
Established presence on ArchiPro.
Projects Listed
2
A portfolio of work to explore.
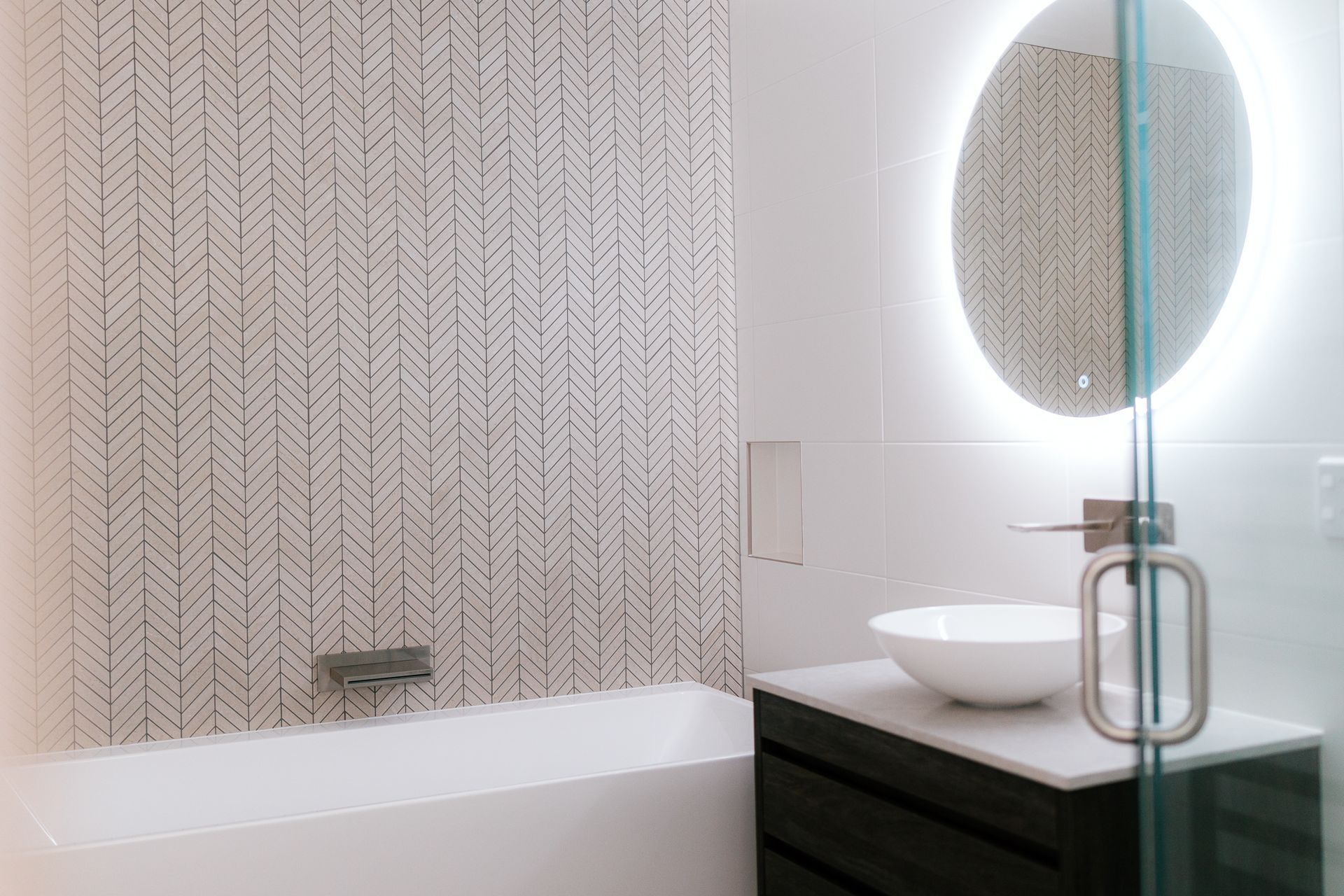
Taylormade Residential.
Profile
Projects
Contact
Project Portfolio
Other People also viewed
Why ArchiPro?
No more endless searching -
Everything you need, all in one place.Real projects, real experts -
Work with vetted architects, designers, and suppliers.Designed for New Zealand -
Projects, products, and professionals that meet local standards.From inspiration to reality -
Find your style and connect with the experts behind it.Start your Project
Start you project with a free account to unlock features designed to help you simplify your building project.
Learn MoreBecome a Pro
Showcase your business on ArchiPro and join industry leading brands showcasing their products and expertise.
Learn More