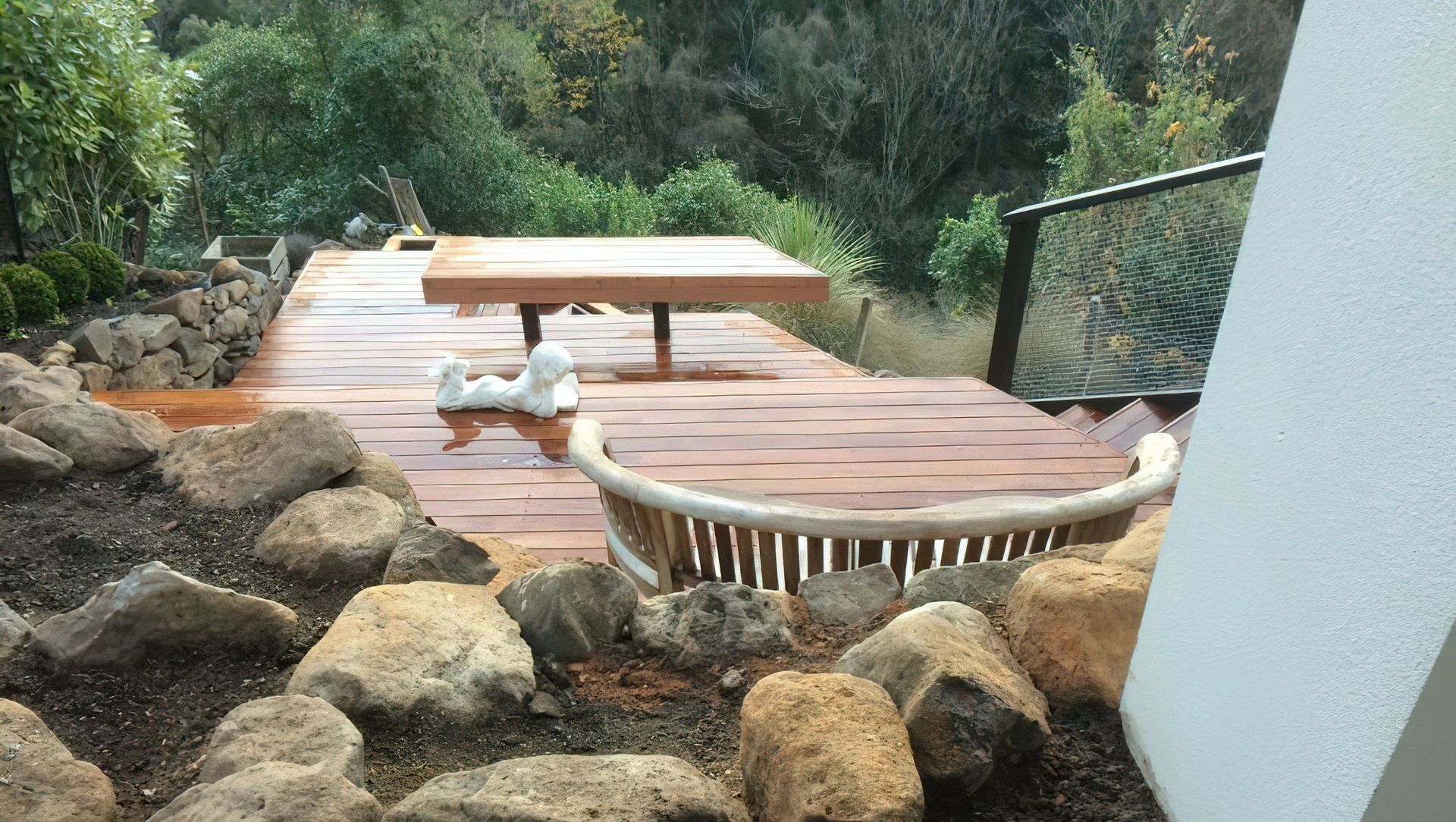About
Ross Creek Hillside Haven.
ArchiPro Project Summary - Transforming a hillside property into a stunning outdoor living space with sustainable landscaping, incorporating natural rock features, productive gardens, and breathtaking views of Ross Creek.
- Title:
- Hillside Haven Above Ross Creek
- Landscaper:
- Neville Stewart Landscaping
- Category:
- Residential/
- Landscaping
Project Gallery
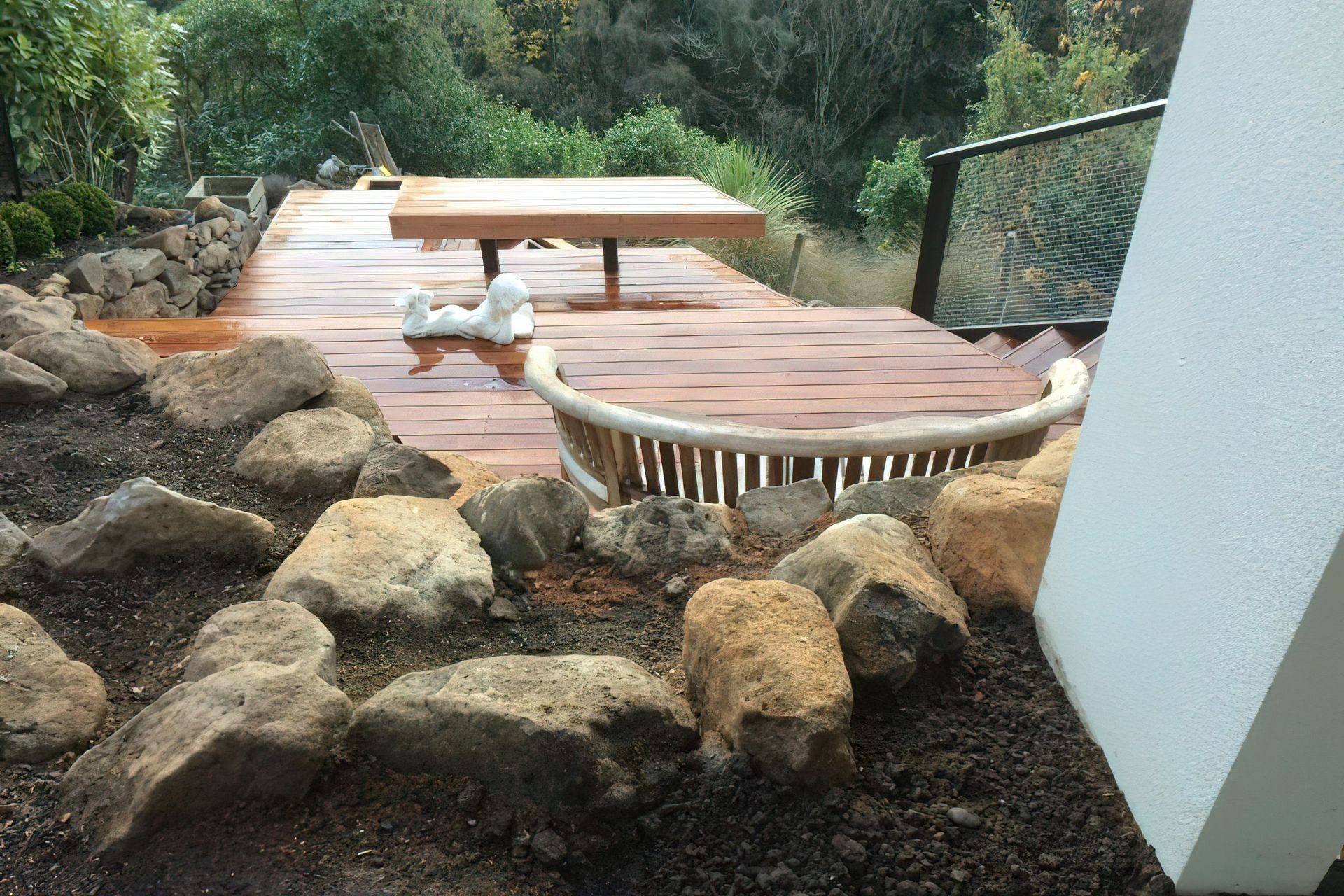
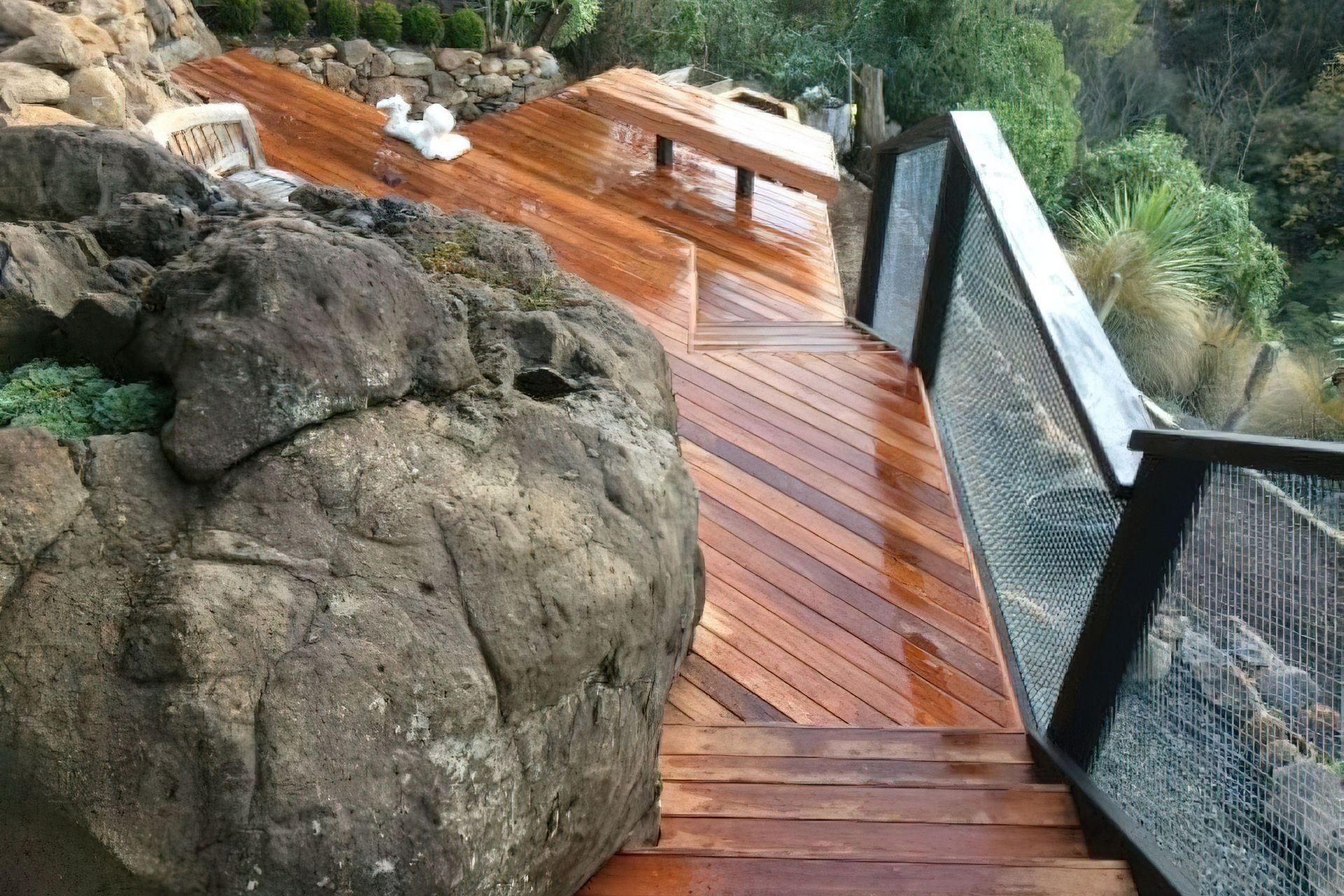
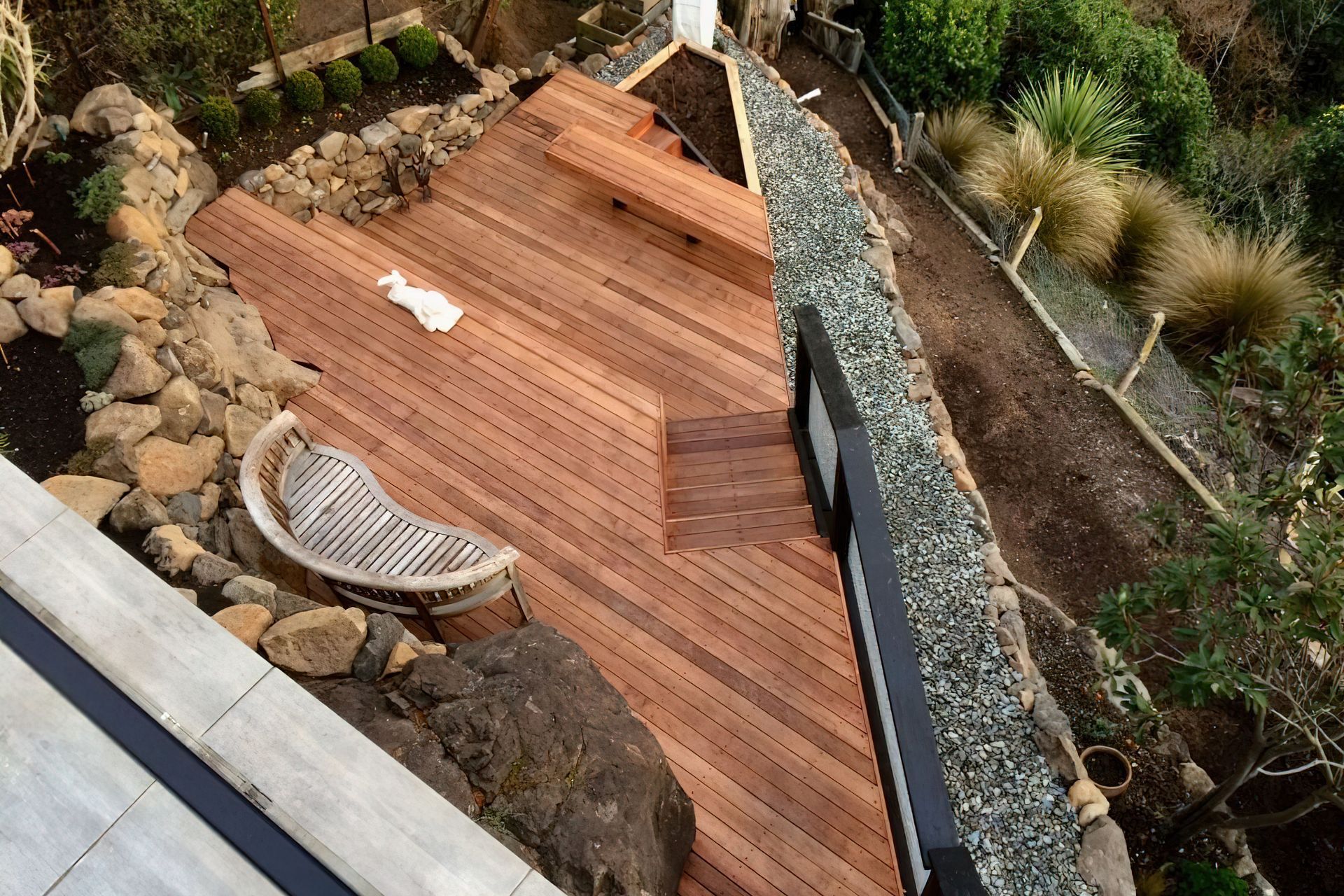
Views and Engagement
Professionals used

Neville Stewart Landscaping. At Neville Stewart Landscaping we craft unique garden and urban landscape designs. By establishing a close working relationship with you and understanding your lifestyle, we deliver exactly what you want for your property.
We understand the challenges and micro-climates our region presents. Whether you want a garden that is low-maintenance, child-friendly, productive, formal, cottage, coastal, vibrant, filled with natives or a secret space to read a book, we are the “go-to” company in Dunedin, Otago and Southland for landscaping design and construction.
If you have a home garden in Dunedin or anywhere in Otago and need help to redesign or make-over the landscape, make Neville Stewart Landscaping your first call.
Year Joined
2022
Established presence on ArchiPro.
Projects Listed
11
A portfolio of work to explore.
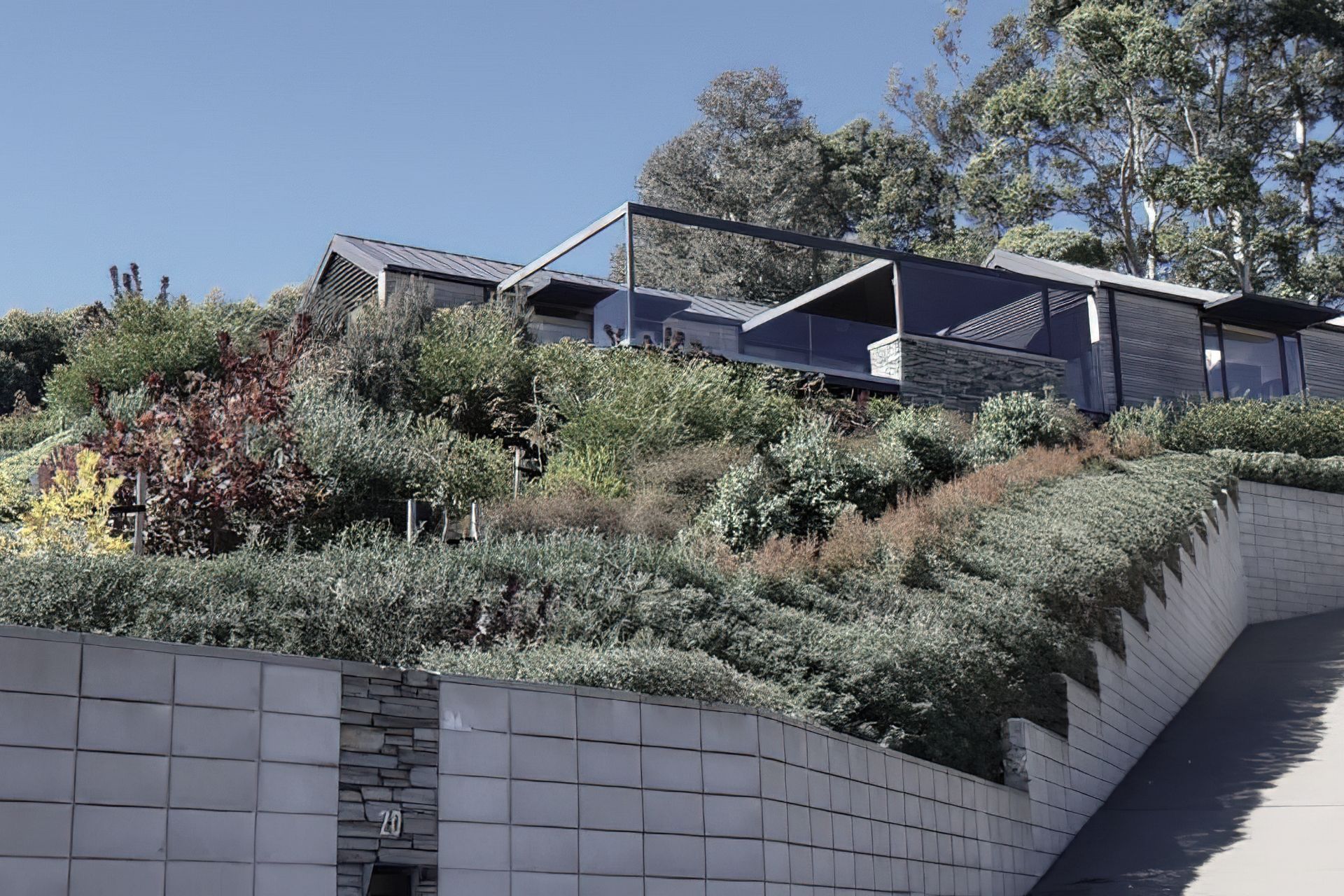
Neville Stewart Landscaping.
Profile
Projects
Contact
Project Portfolio
Other People also viewed
Why ArchiPro?
No more endless searching -
Everything you need, all in one place.Real projects, real experts -
Work with vetted architects, designers, and suppliers.Designed for New Zealand -
Projects, products, and professionals that meet local standards.From inspiration to reality -
Find your style and connect with the experts behind it.Start your Project
Start you project with a free account to unlock features designed to help you simplify your building project.
Learn MoreBecome a Pro
Showcase your business on ArchiPro and join industry leading brands showcasing their products and expertise.
Learn More