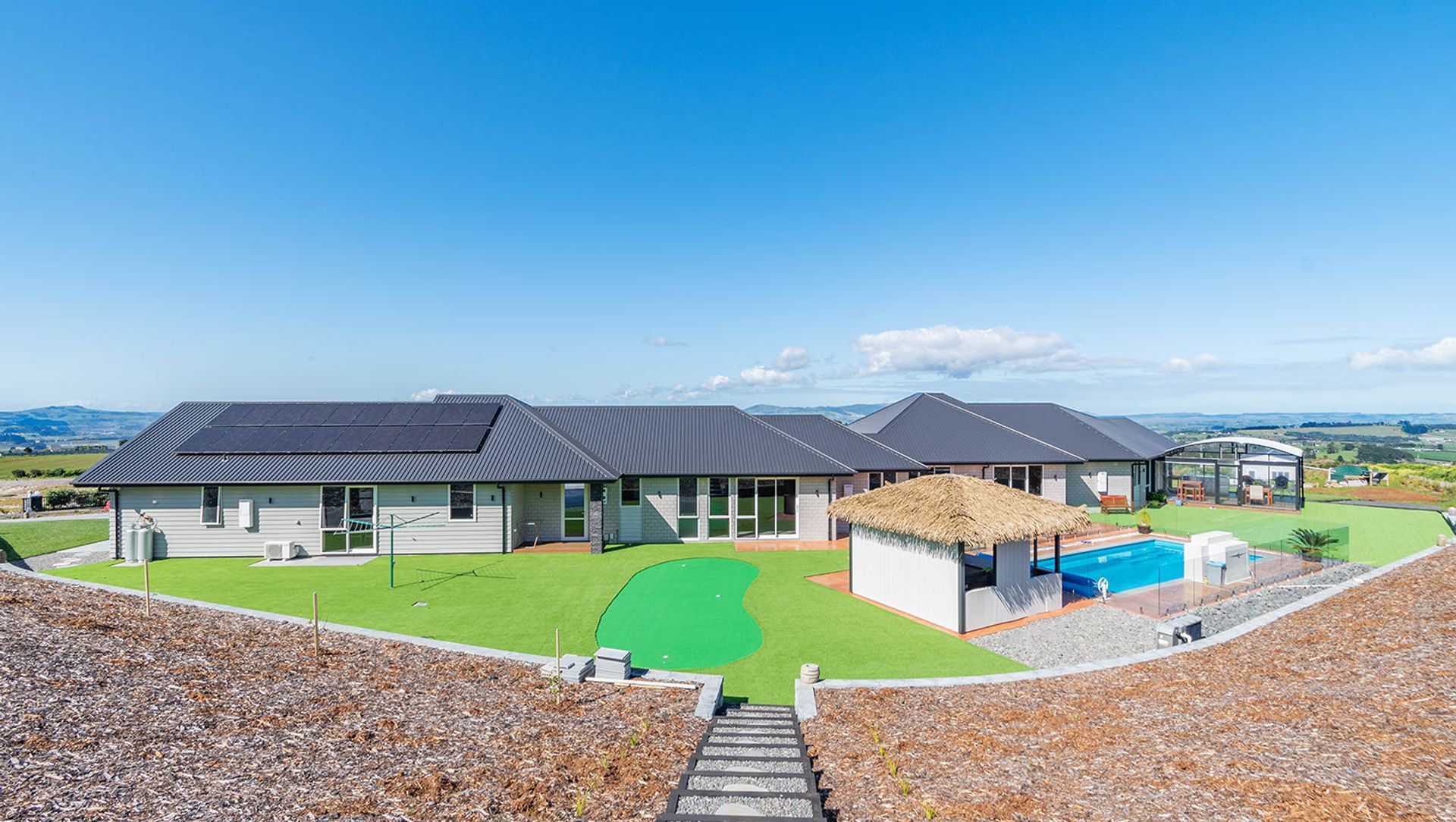About
Hilltop.
ArchiPro Project Summary - A stunning four-bedroom home on Pukekohe Hill, designed to maximize countryside views, featuring spacious open-plan living, premium teak finishes, and inviting outdoor spaces, including a swimming pool and self-contained studio for guests.
- Title:
- Hilltop
- Builder:
- Austen Builders
- Category:
- Residential/
- New Builds
- Photographers:
- B Media
Project Gallery
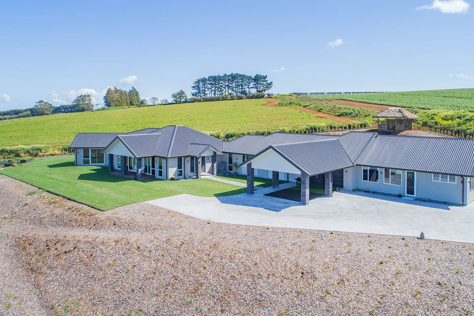
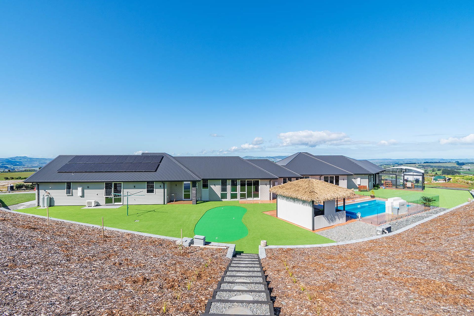
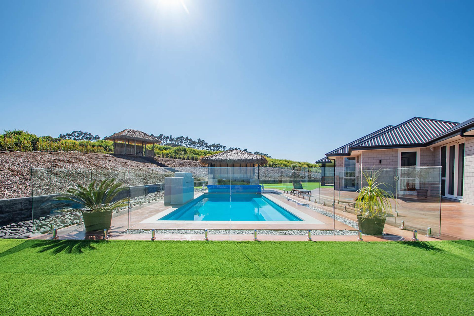

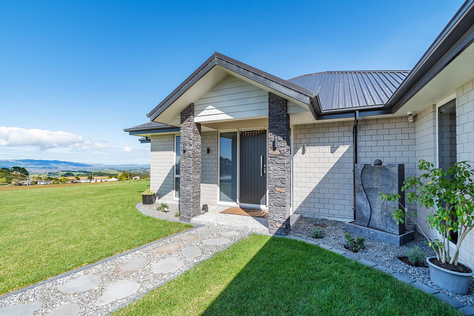

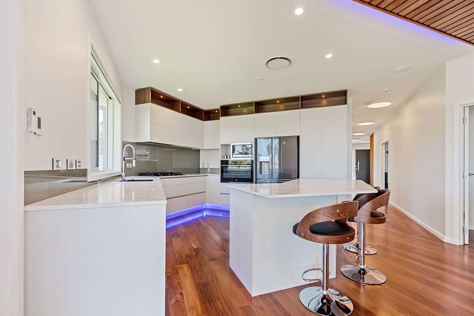
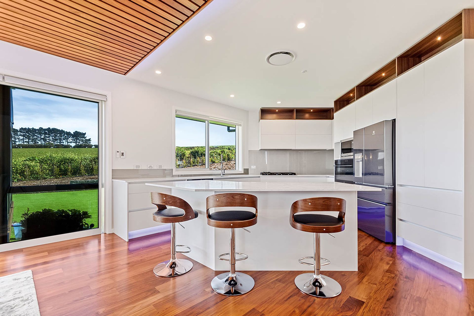
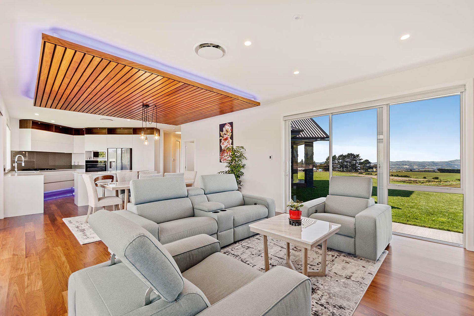
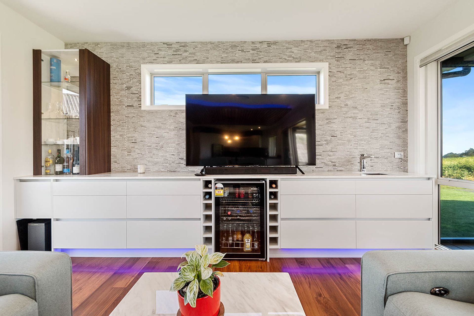

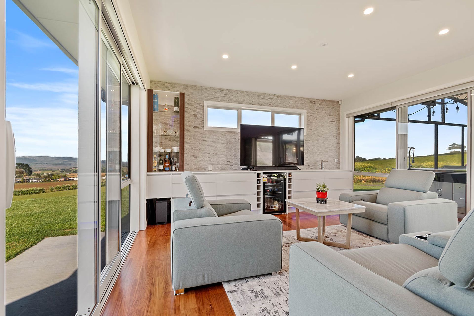

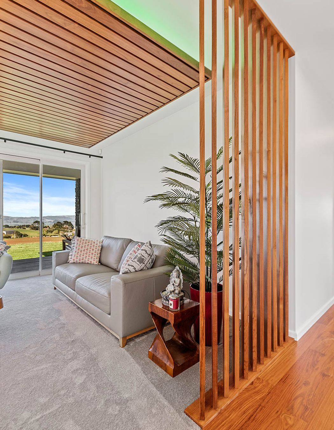

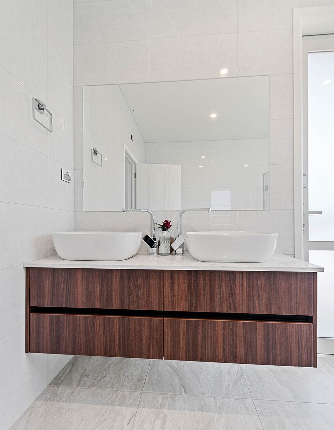
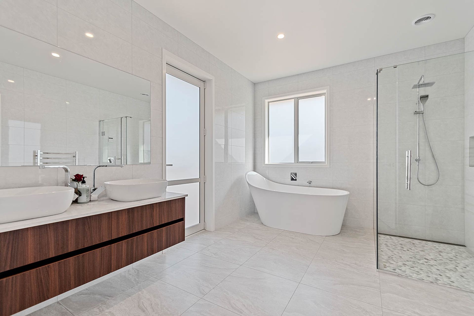

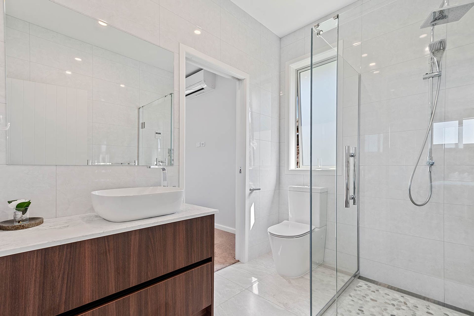
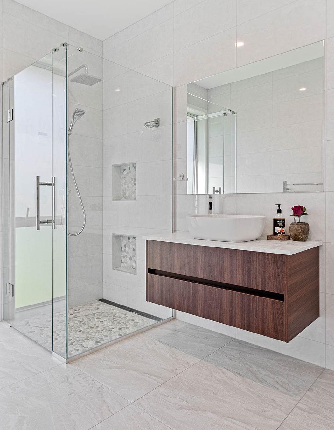
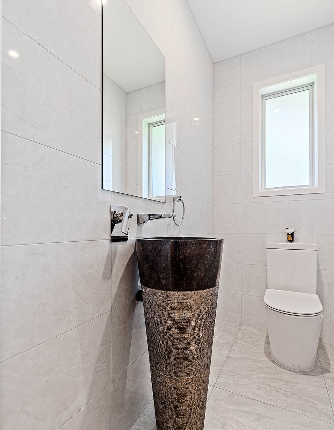
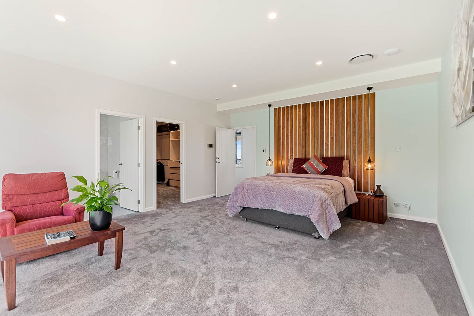
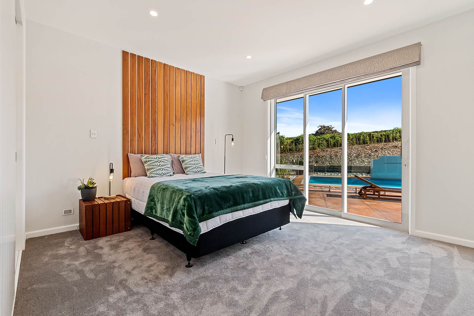
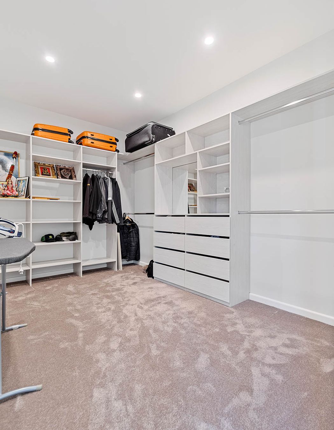

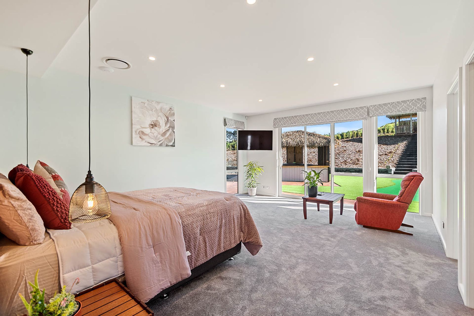
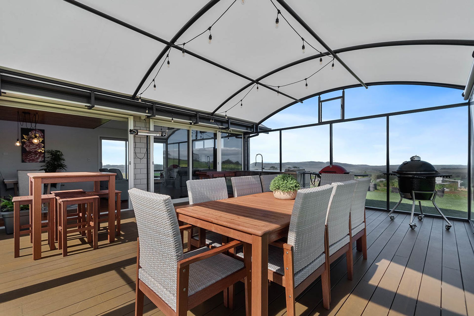
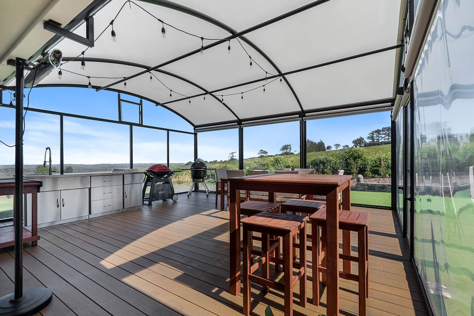
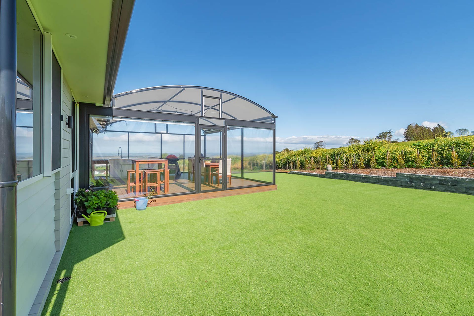
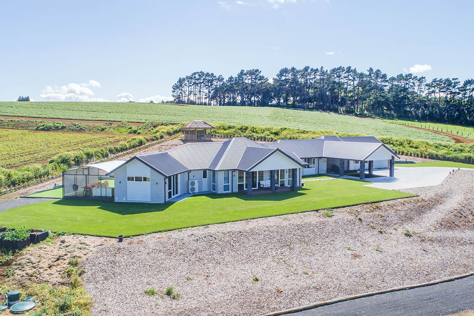
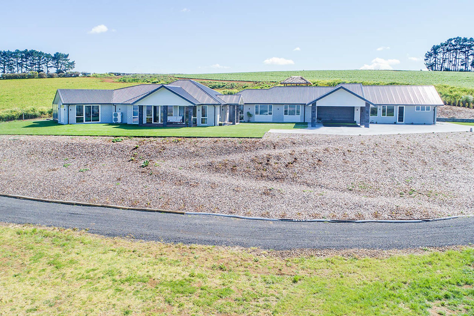
Views and Engagement
Professionals used

Austen Builders. About Us Austen Builders Ltd is a residential building company based in Franklin, specialising in new homes. The company is owned and operated by Harvey and Nicola Austen. Harvey is a Registered Master Builder, NZ Trade Certified and Licensed Building Practitioner with lengthy industry experience.The Austen Builders team pride themselves on offering high quality customer service, expert craftsmanship and a final product that exceeds expectations. All of the company's work is backed by the 10 year Master Build Guarantee.“Building our house with Austen Builders and Harvey has proven my best decision in years!" - Deval and Yamini Patel
Smooth sailing, from concept to completionAusten Builders are able to lead you successfully and seamlessly through the building process, from Concept Plans, co-ordination with the architect, pricing, contracts and consent, through to Code of Compliance.
Our range of plans are designed to be modern functional homes, with easy flow between areas while maintaining minimal hallway and providing as much storage as possible.
Year Joined
2019
Established presence on ArchiPro.
Projects Listed
4
A portfolio of work to explore.
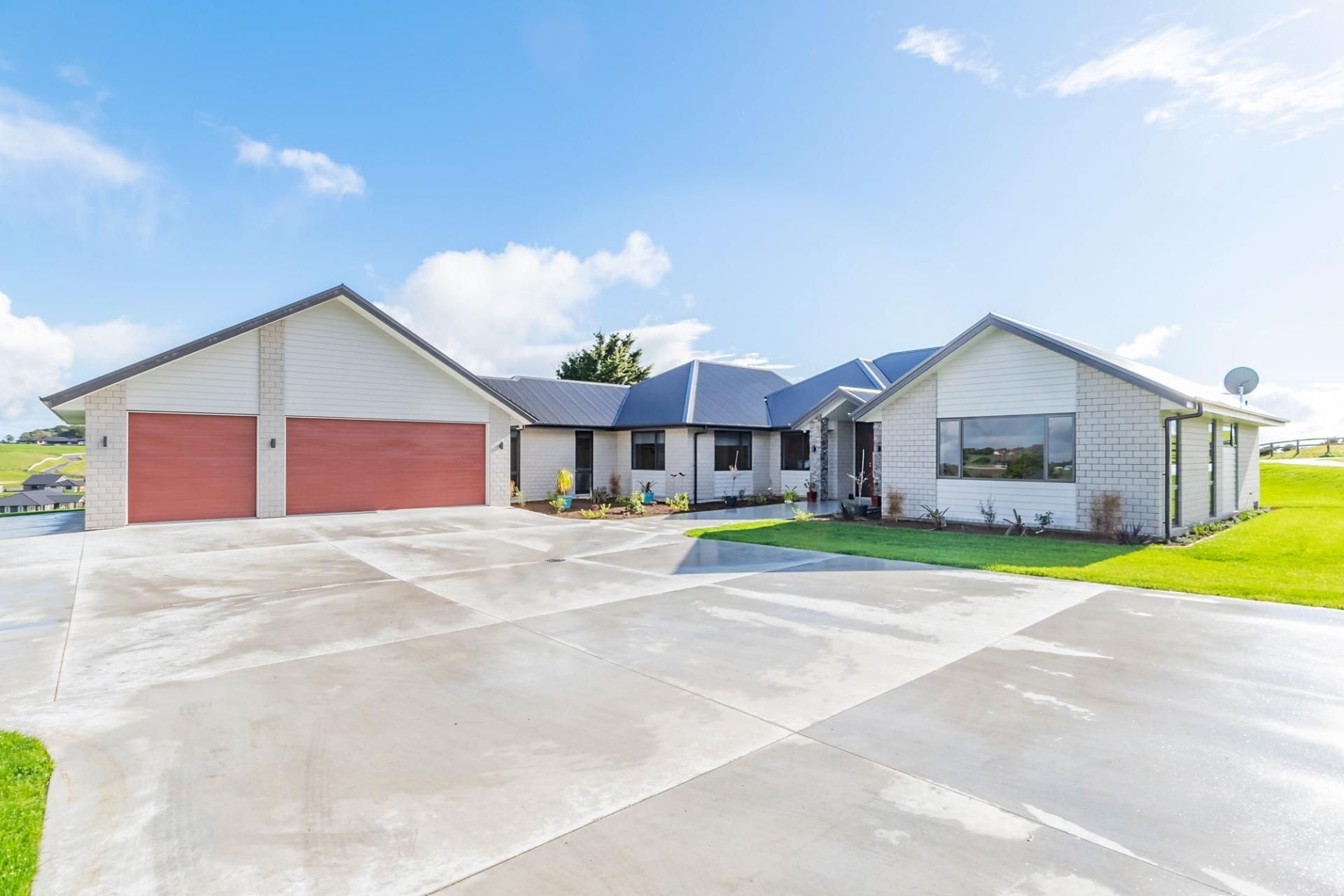
Austen Builders.
Profile
Projects
Contact
Project Portfolio
Other People also viewed
Why ArchiPro?
No more endless searching -
Everything you need, all in one place.Real projects, real experts -
Work with vetted architects, designers, and suppliers.Designed for New Zealand -
Projects, products, and professionals that meet local standards.From inspiration to reality -
Find your style and connect with the experts behind it.Start your Project
Start you project with a free account to unlock features designed to help you simplify your building project.
Learn MoreBecome a Pro
Showcase your business on ArchiPro and join industry leading brands showcasing their products and expertise.
Learn More