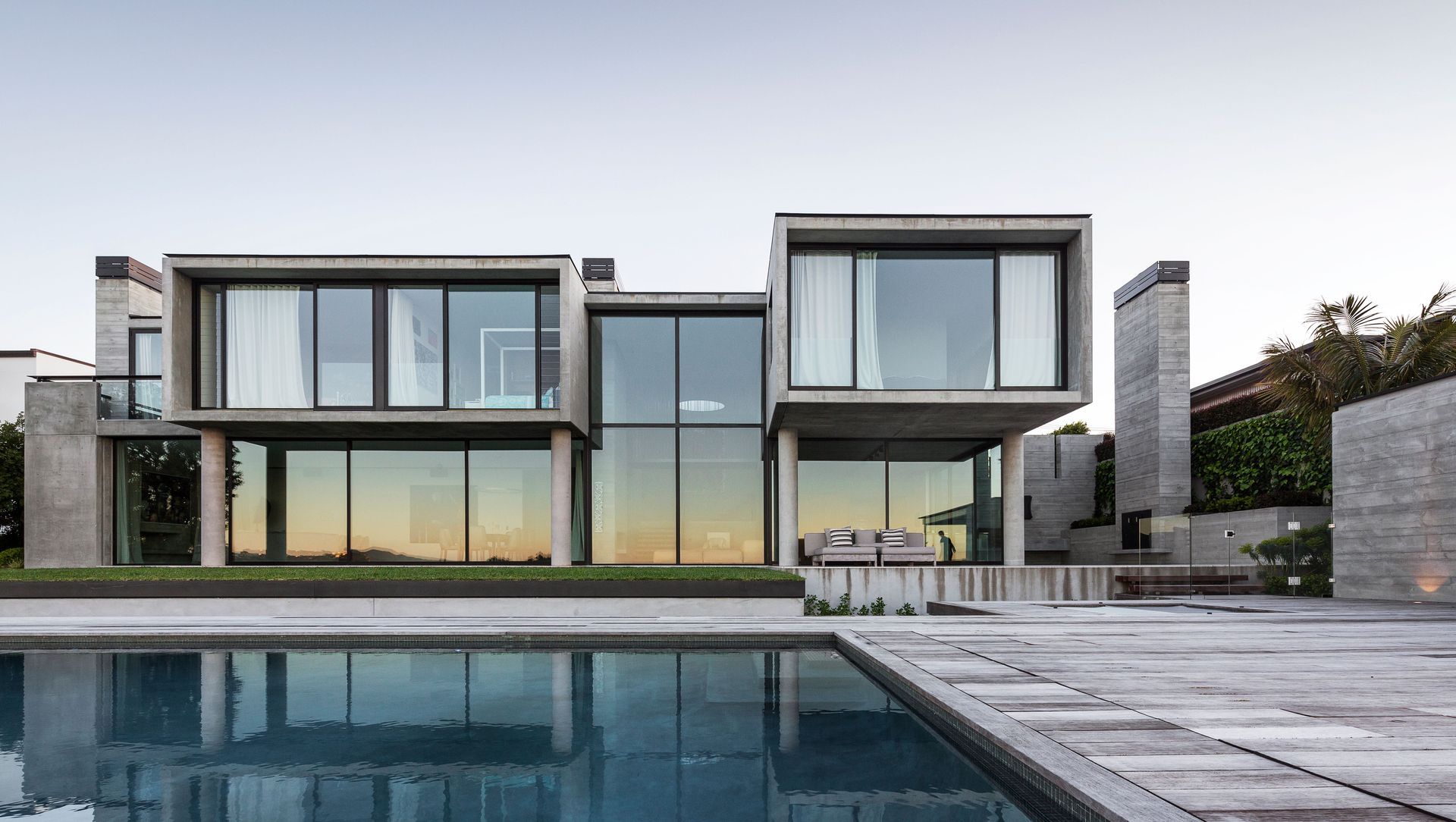About
Hobson Bay House.
ArchiPro Project Summary - A striking family residence designed to enhance connections with the Auckland harbour, featuring a unique blend of in situ and precast concrete, natural materials, and a thoughtful layout that harmonizes with its stunning surroundings.
- Title:
- Hobson Bay House
- Architect:
- Julian Guthrie Architecture
- Category:
- Residential/
- New Builds
Project Gallery
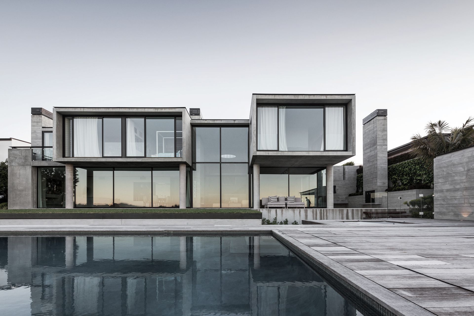
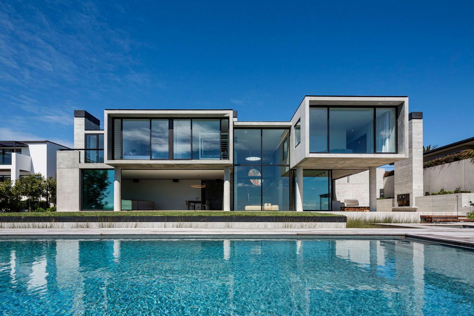
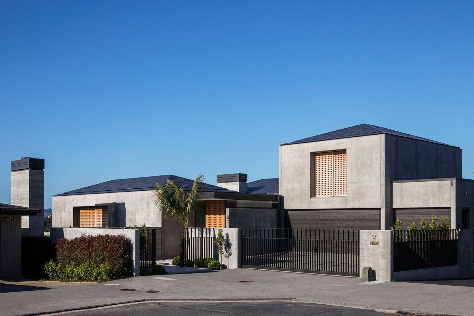
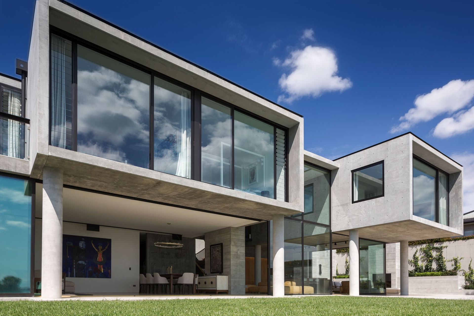
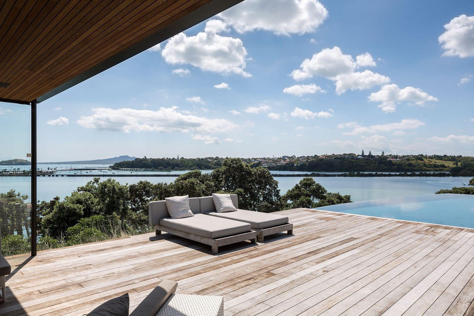
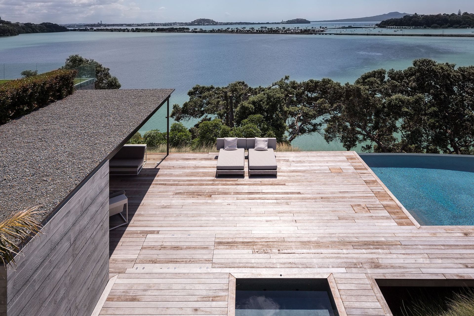
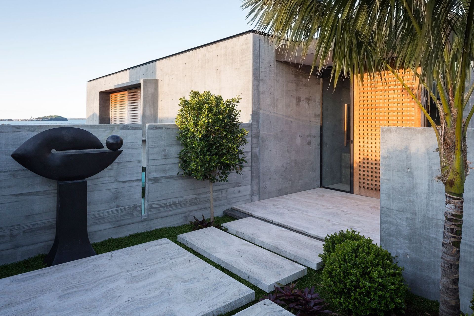
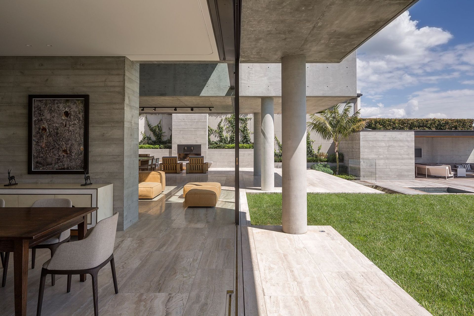
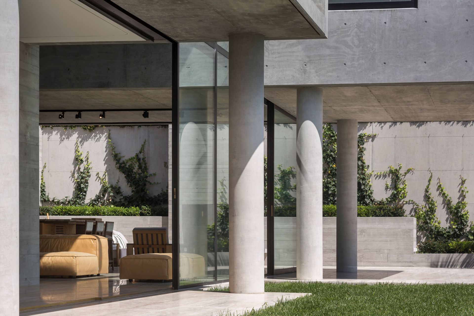
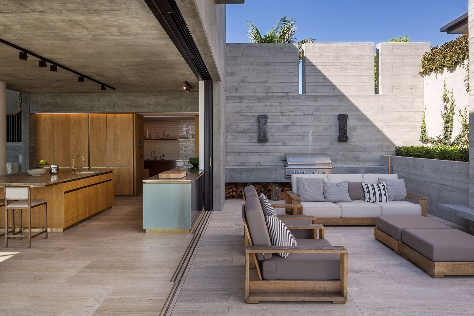
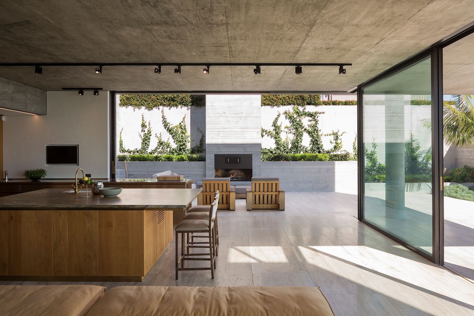
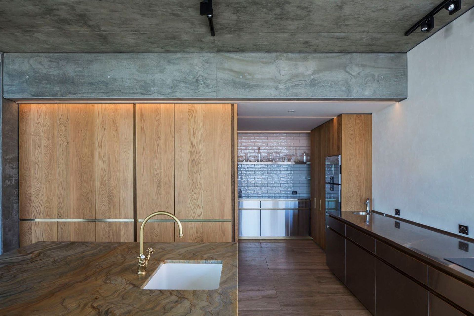
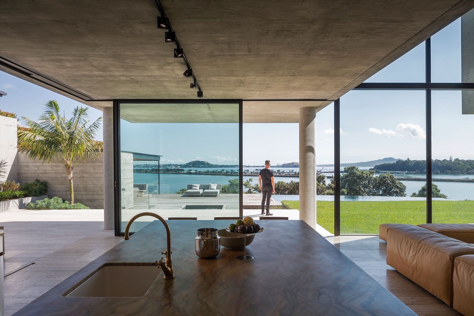
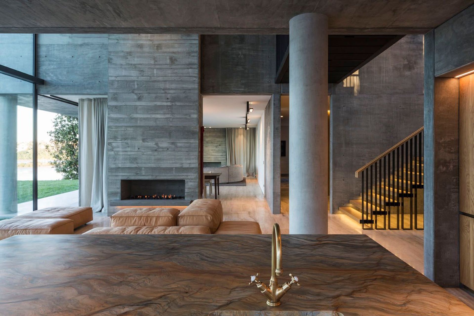
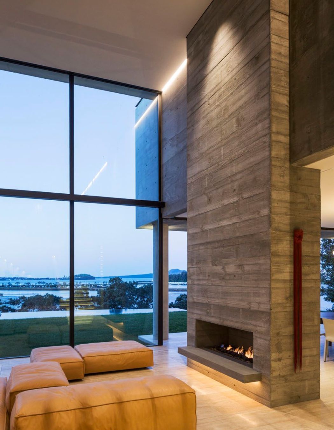
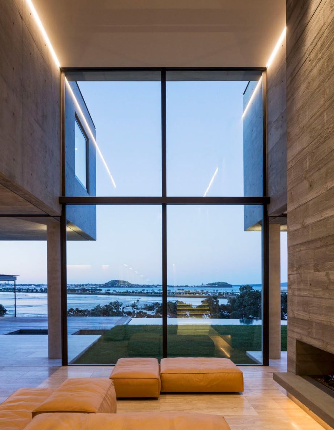
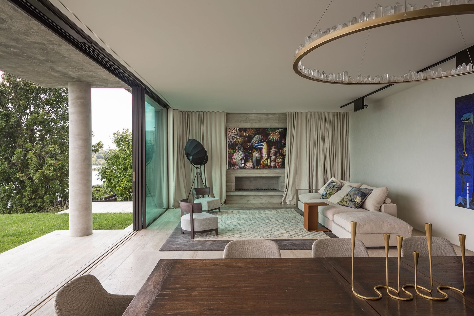
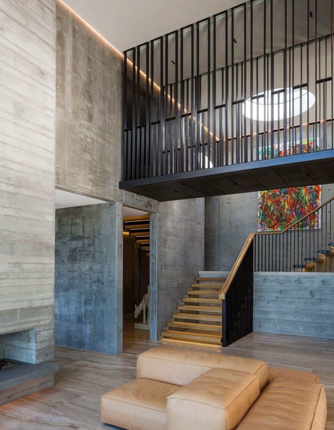
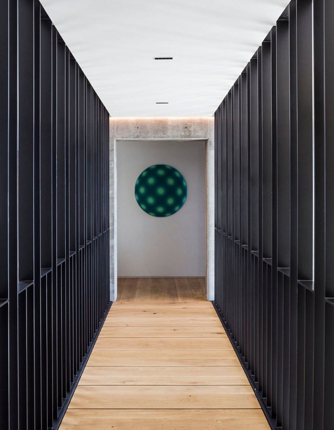
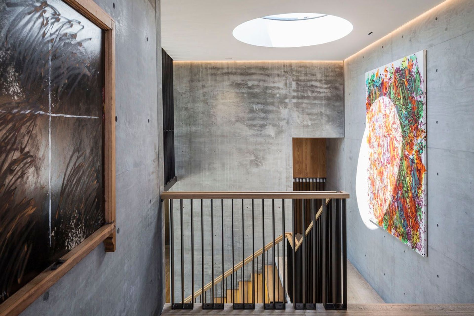
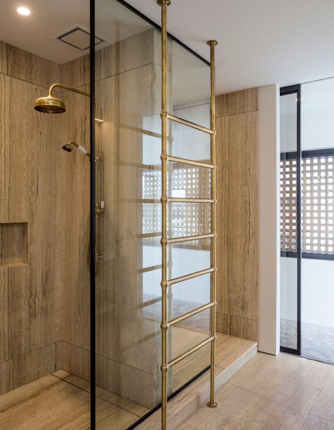
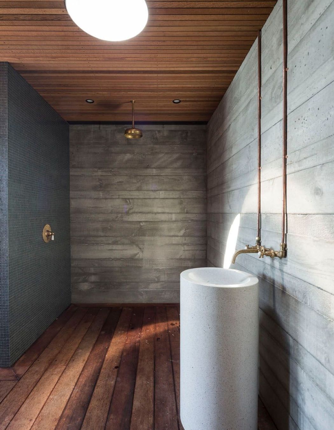
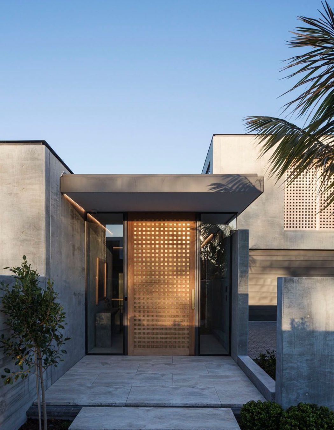
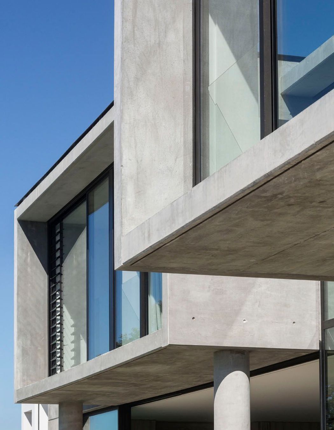
Views and Engagement
Products used
Professionals used

Julian Guthrie Architecture. Julian Guthrie is the director of Julian Guthrie Architecture Ltd, having led a practice since 1999. Julian Guthrie leads a boutique office team specialising in the design of innovative and enduring private homes and beach houses.
Julian’s work has received numerous awards from the New Zealand Institute of Architects, and been published extensively in both local and international publications.
Year Joined
2014
Established presence on ArchiPro.
Projects Listed
39
A portfolio of work to explore.
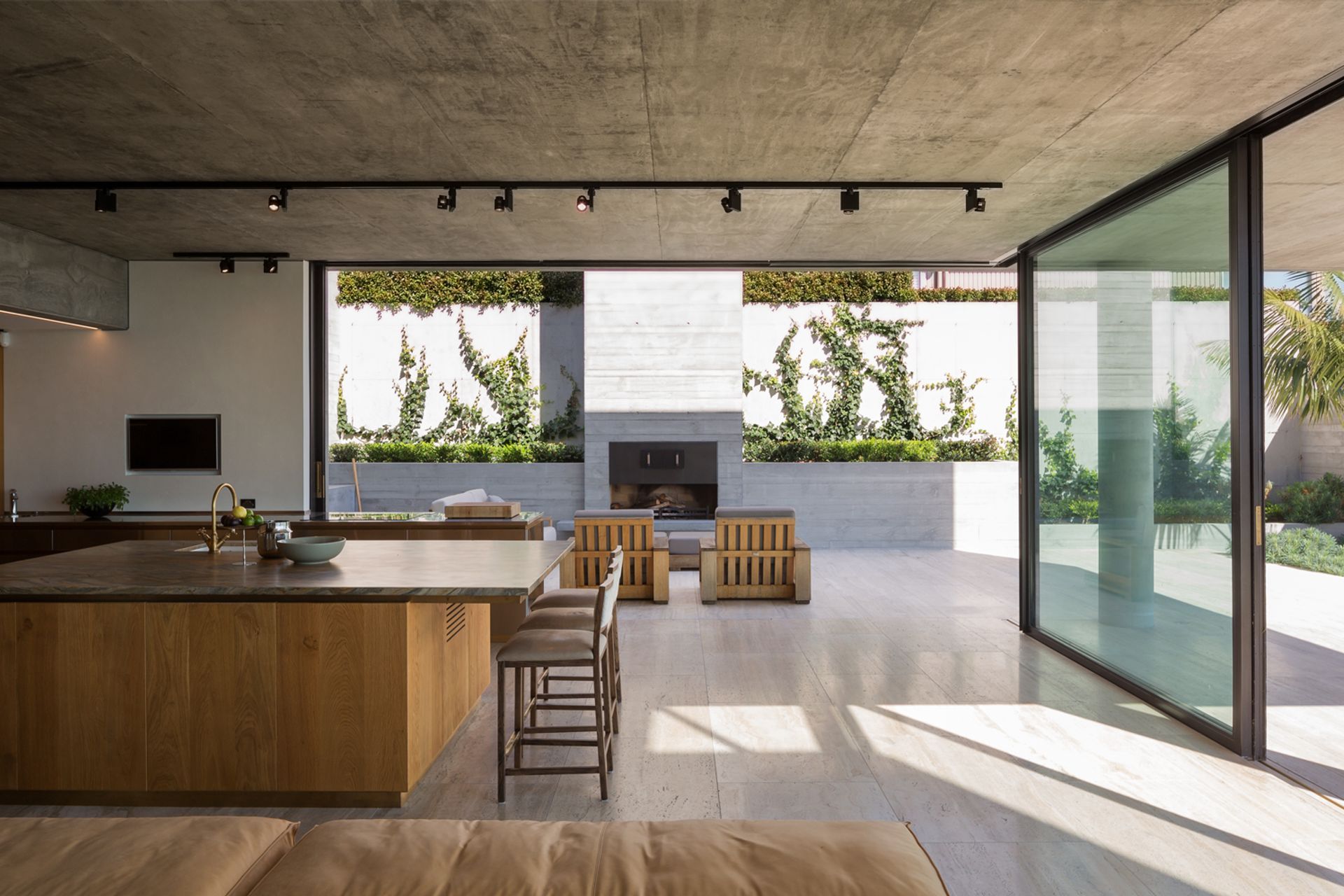
Julian Guthrie Architecture.
Profile
Projects
Contact
Project Portfolio
Other People also viewed
Why ArchiPro?
No more endless searching -
Everything you need, all in one place.Real projects, real experts -
Work with vetted architects, designers, and suppliers.Designed for New Zealand -
Projects, products, and professionals that meet local standards.From inspiration to reality -
Find your style and connect with the experts behind it.Start your Project
Start you project with a free account to unlock features designed to help you simplify your building project.
Learn MoreBecome a Pro
Showcase your business on ArchiPro and join industry leading brands showcasing their products and expertise.
Learn More