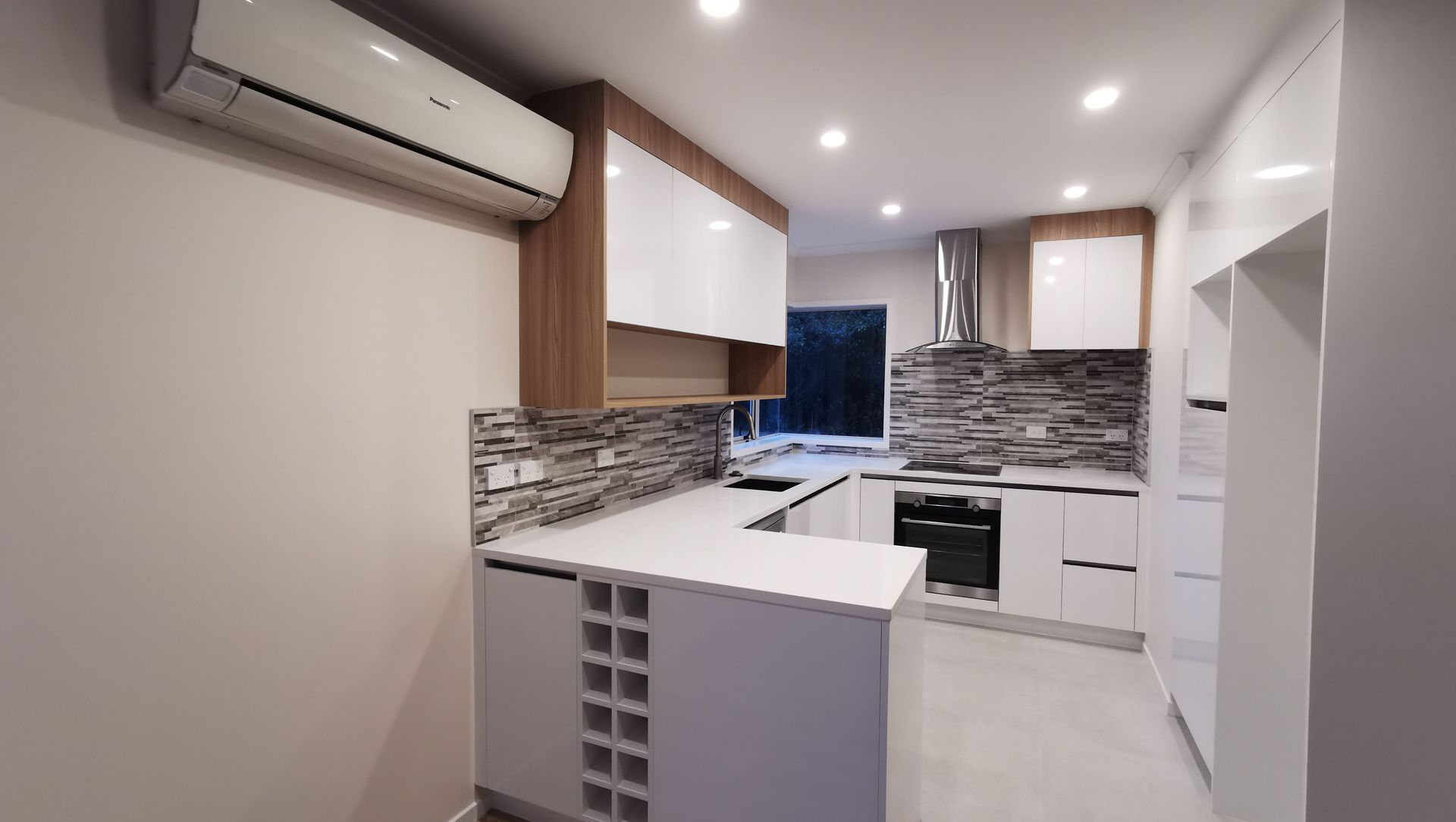Home Renovation At Northpark.
ArchiPro Project Summary - Modern home renovation in Northpark featuring updated kitchen, bathrooms, and flooring for enhanced aesthetic appeal and durability.
- Title:
- Home Renovation At Northpark
- Bathroom Renovation:
- Ideal Renovations
- Category:
- Residential/
- Renovations and Extensions
- Building style:
- Modern
- Photographers:
- Ideal Renovations
VIEW THE TRANSFORMATION
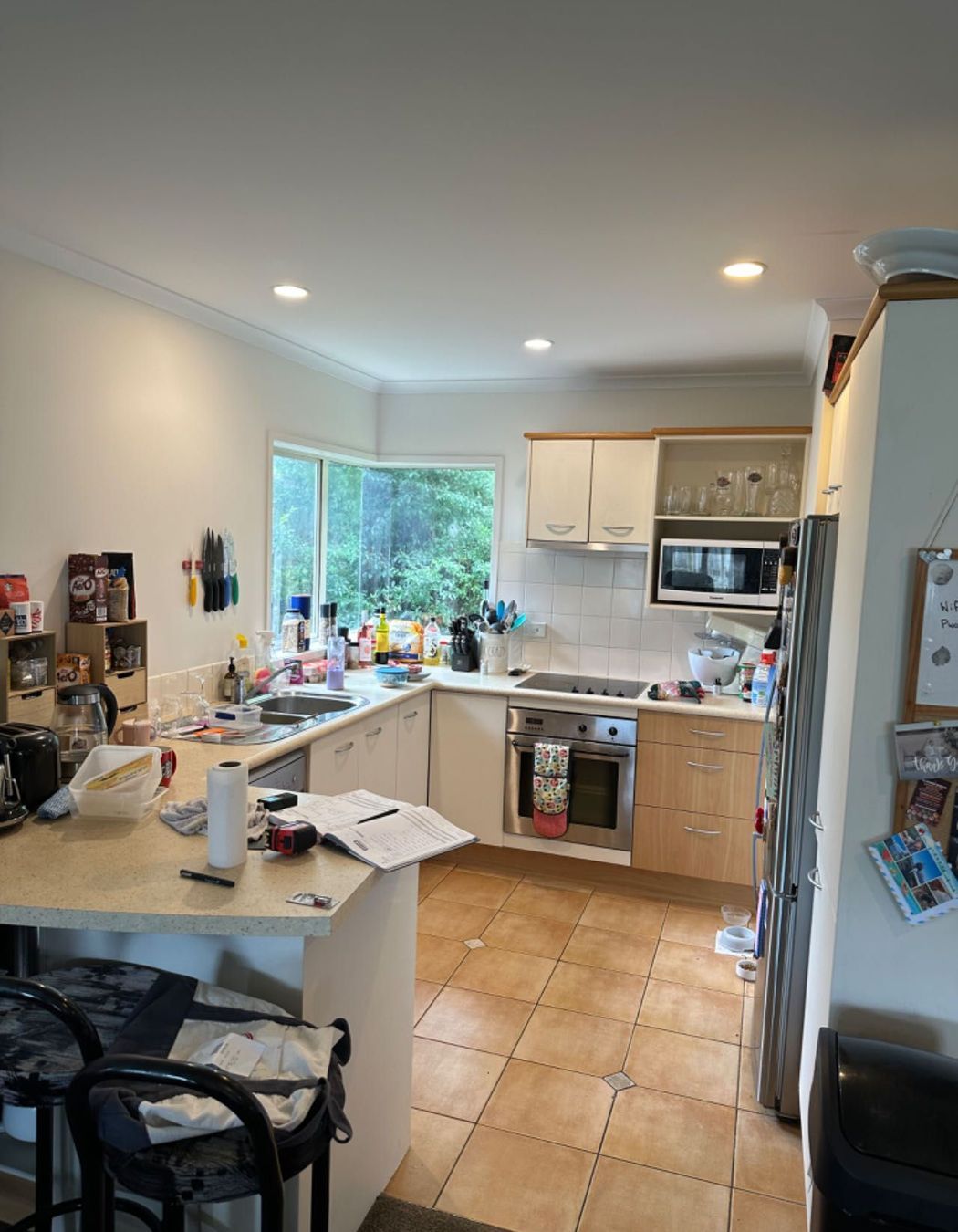
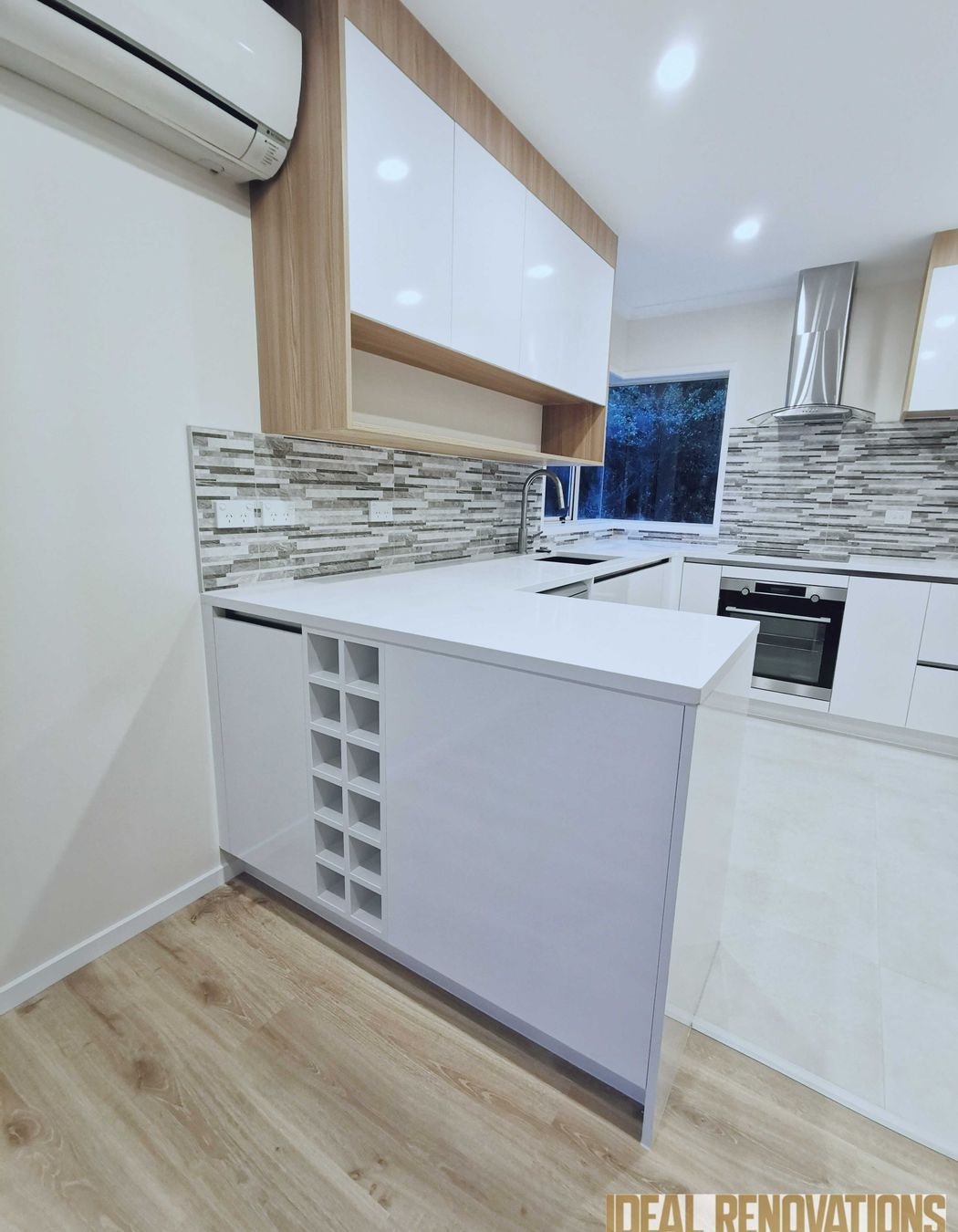
BEFORE RENOVATION

The client’s ensuite was due for a refreshed look, exhibiting signs of wear and tear, especially evident on the vanity and shower.
For the main bathroom renovation, the client hoped to replace the drop-in bath with a freestanding one, aiming to create a more spacious feel.
A complete kitchen renovation for an uplifting look with increased storage.
Removal of carpet in the hallway, dining, and living areas for easy maintenance.
Taking into account of the client’s specific requirements, our renovation project was tailored to deliver a functional and visually appealing space that perfectly aligned with Greg’s needs and preferences.
AFTER RENOVATION
Overall look & feel
The renovated home exuded a refined elegance and timeless sophistication, achieved through meticulous attention to detail. Our design approach focused on striking a balance between practical and visually stunning.
Quickstep CREO Tennessee Oak Natural flooring which offers scratch free and waterproof surface boards is an excellent choice. The renovated living and dinner area looked brighter and more spacious.
Storage optimisation was a key consideration in the renovation, with carefully chosen elements not only offered ample storage solutions but also exuded an inviting and luxurious ambiance.
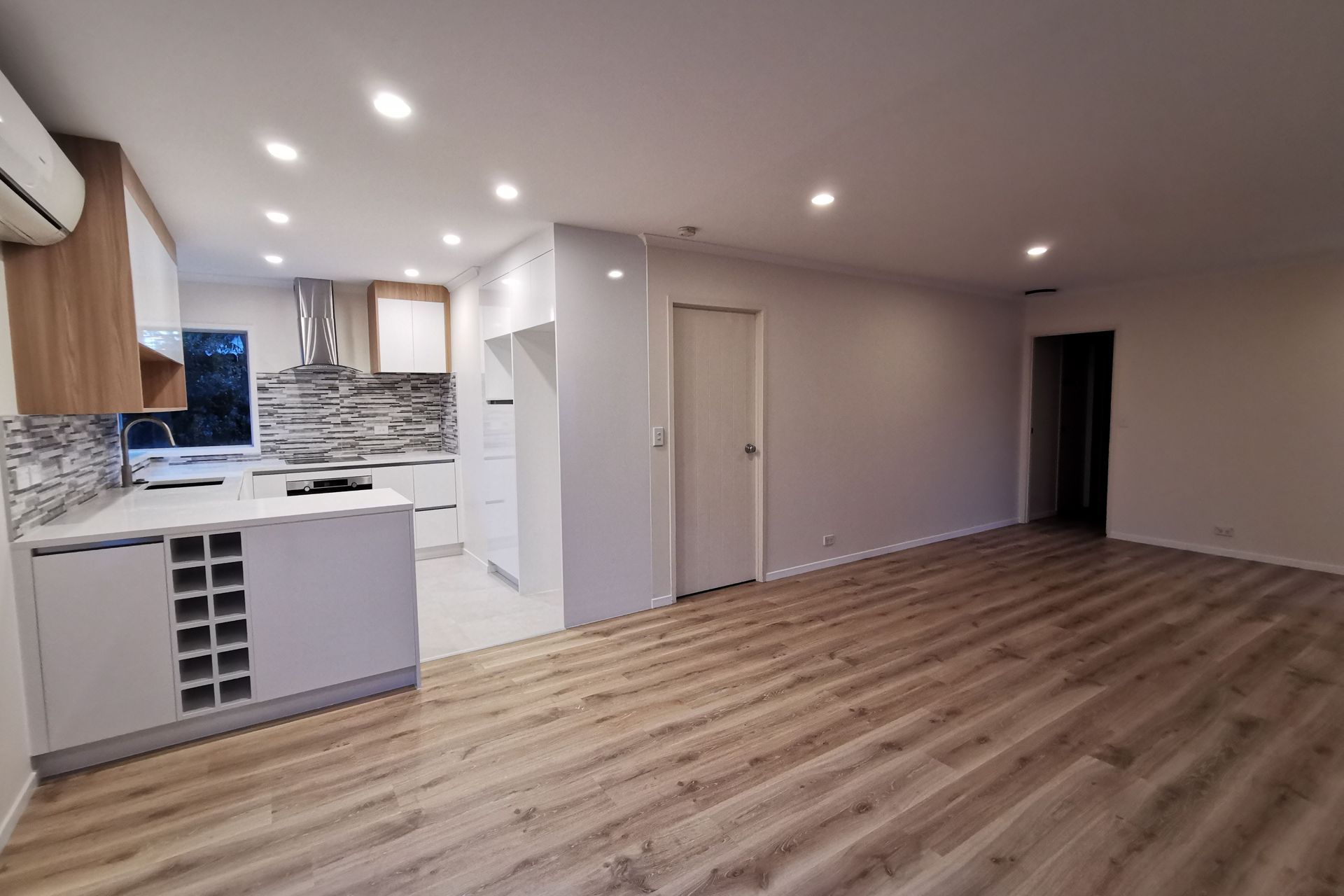
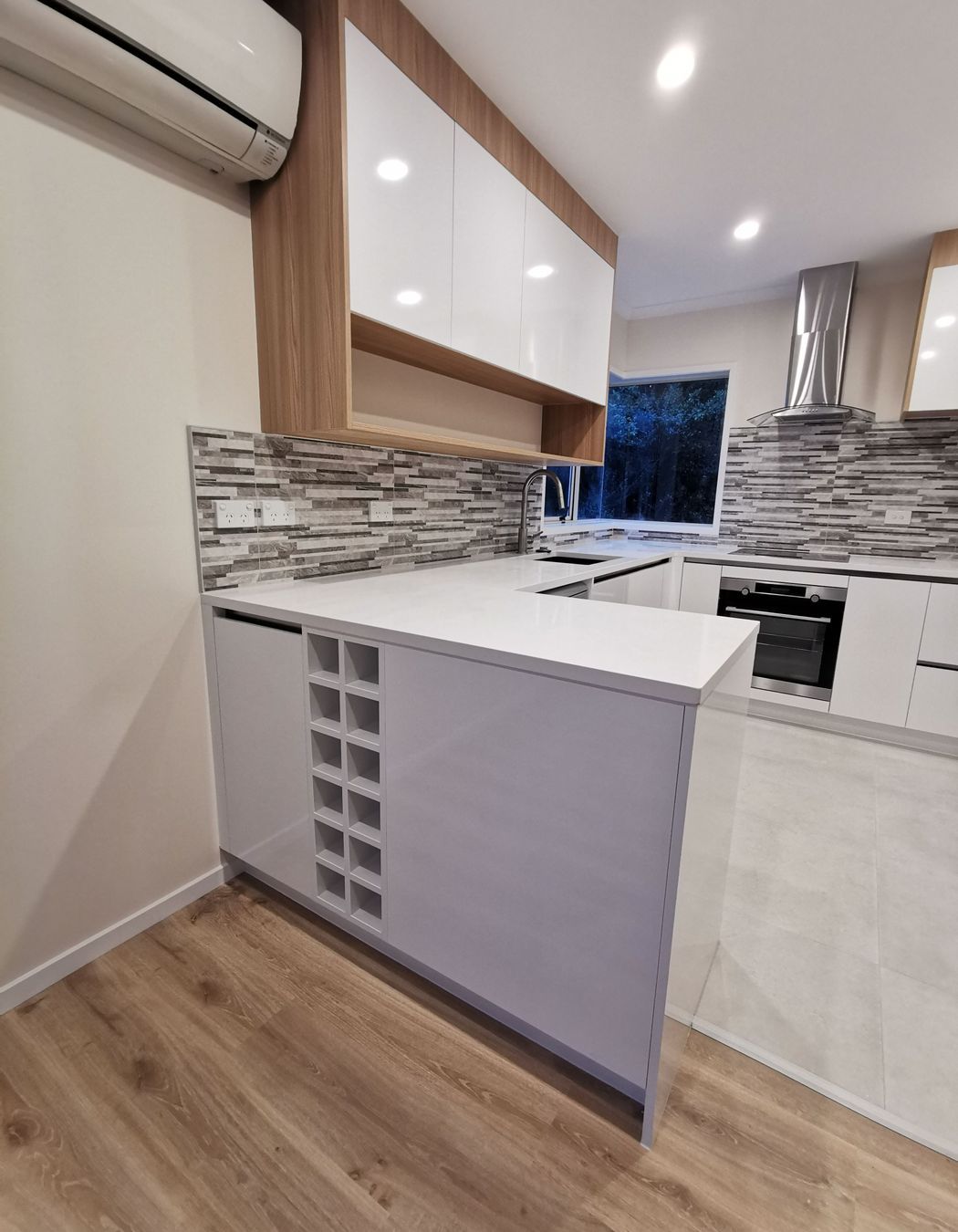
Full Kitchen Renovation
We installed a 30mm thickness “sand white” engineer stone benchtop and the colour of the cabinet used is Bestwood Melamine arctic Ice Gloss. For the feature panel, we opted for Bestwood Melamine Vintage Ash timberland. Blanco Subline 500U Metallic grey is selected for the undermount sink.
Wall hung units and the open display shelves below the cabinets units are created to provide abundance storage. All the kitchen cabinet doors use Hafela soft close and the drawers use Blum soft runner.
A pull-out drawer under the breakfast bar is constructed for storing of dish plates. Another key feature under the breakfast bar is the wine storage shelves. This is a great example of fully utilising and maximising the storage space of an ‘U’ shaped kitchen.
By thoughtfully creating the layout, usage of materials and appliances, we were able to seamlessly blend style, practicality, and luxury in the renovated home.
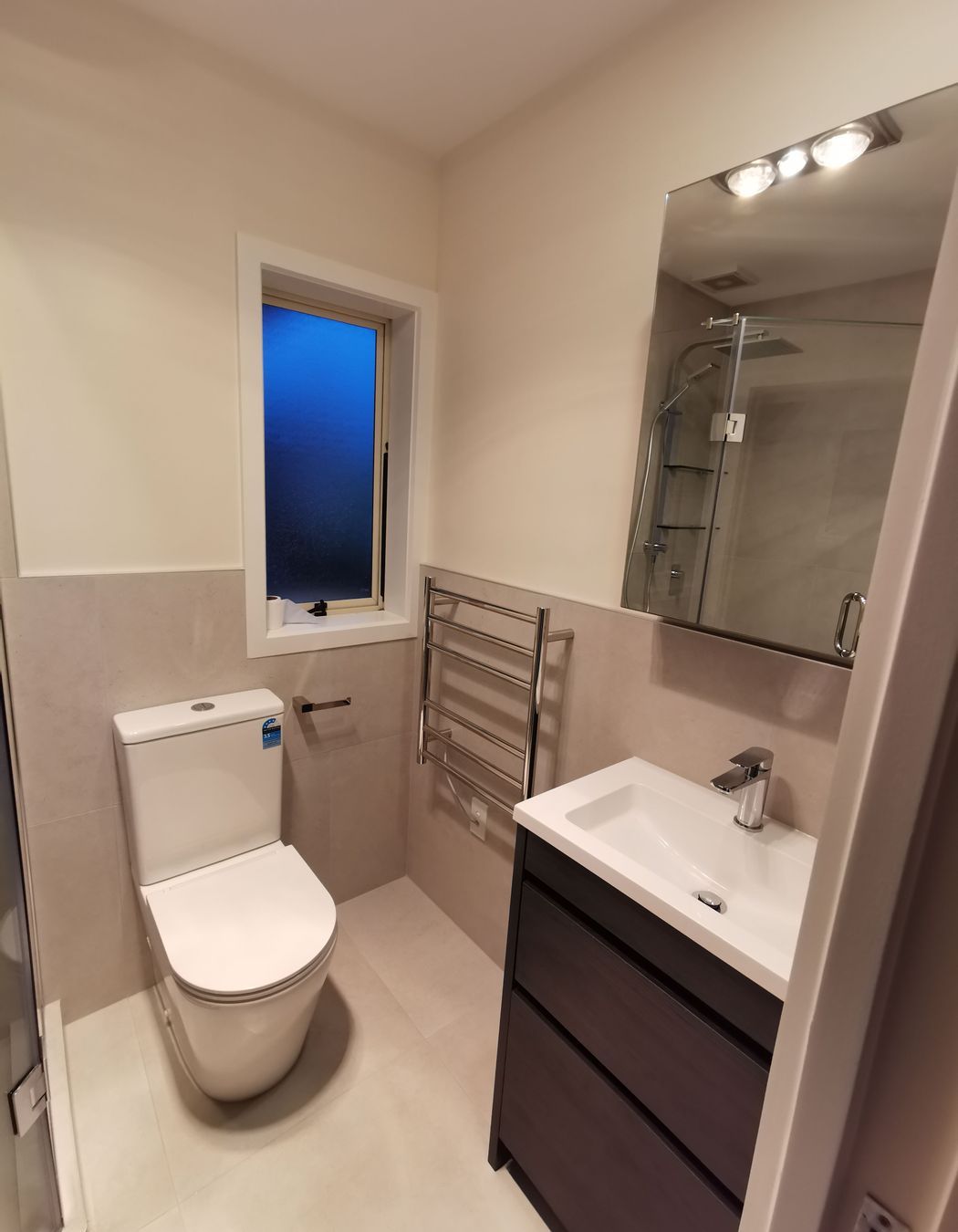
Main Bathroom & Ensuite Renovations
Custom-made 1X1m pull-out door showers are installed in both the main bathroom and ensuite, maximising the available space for a more comfortable shower experience.
In the ensuite, storage is provided by a 750mm freestanding vanity with a mirror cabinet, along with an additional side cabinet next to the shower for storage of towel and other necessities.
Other than the shower, the main bathroom also featured the Lamone back-to-wall free standing bath and a 900mm wall-hung vanity with drawers.
Both bathrooms are equipped with towel bars alongside the vanities and shelves in the shower area for convenient storage of shampoo and other toiletries.
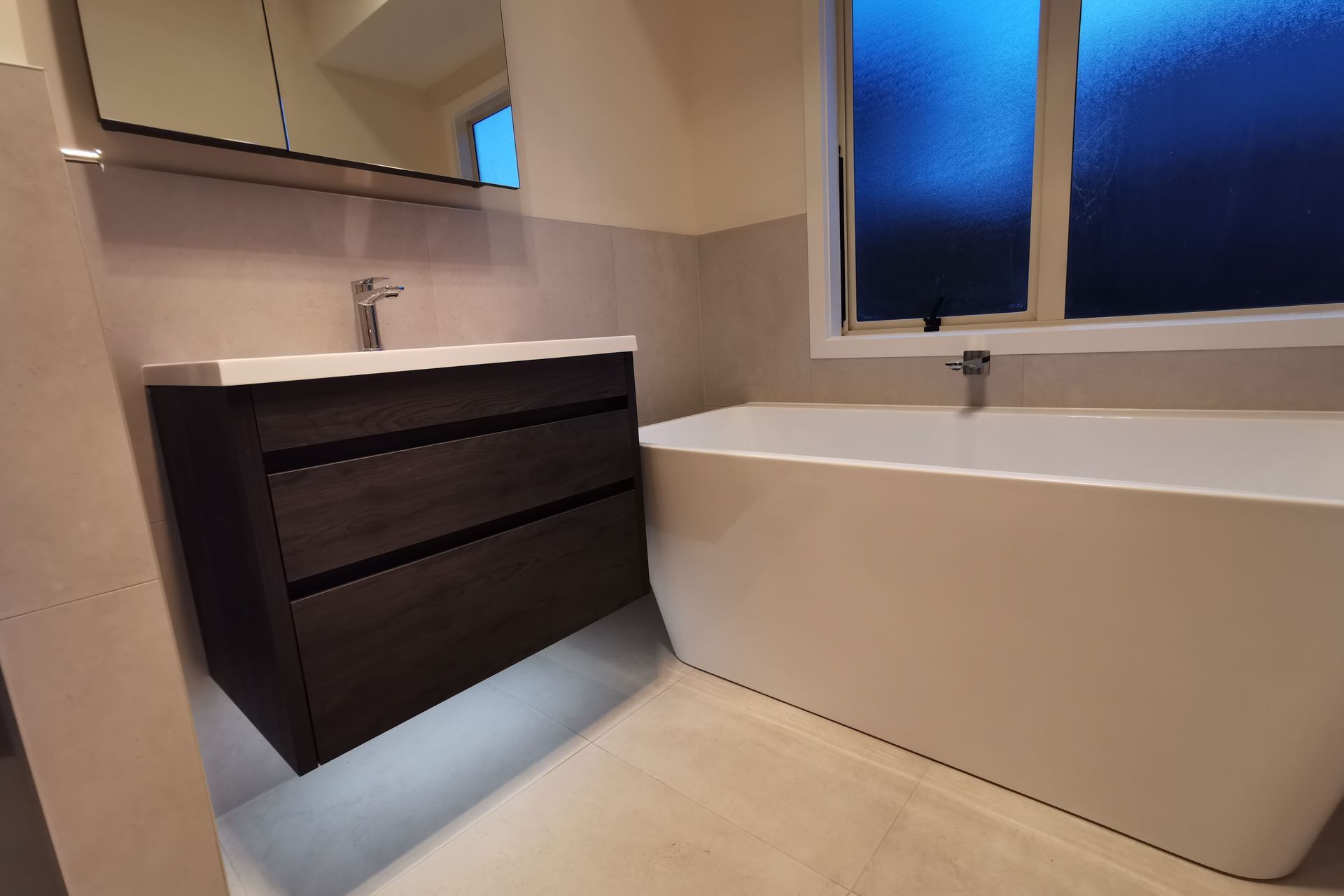
Kitchen/ Bathroom - Fixtures, Fittings, Appliances
Chrome-colored fittings are installed throughout all bathrooms and the kitchen. The Voda kitchen mixer features a pull-out spray function for added convenience.
In the bathrooms, all tapware is sourced from the Code series, as supplied by the client.
Additionally, the overhead rain shower can be switched from a normal setting to a sliding shower, providing a more relaxing experience.
Tiles in both bathroom and kitchen supplied by Tile Depot, Floor and wall tile is Rakino Neve 6X6. Kitchen wall splash back tiles is Art stone pairs dark grey 3X6.
Overall outcome
The culmination of the home renovation project has yielded an exceptional transformation, leaving the client satisfied with the outcome.
A significant improvement lies in the augmented sense of spaciousness. The renovated house now exuded a greater sense of openness. This enhancement not only enhanced functionality but also fostered an airier and more welcoming environment.
Our dedicated team meticulously executed this project over the course of 6 weeks, ensuring the project was well underway as the clients have to seek temporary accommodation while the house was undergoing renovation. The renovated kitchen came with a 5-year warranty, offering the client peace of mind. Furthermore, our workmanship was backed by a comprehensive 1-year guarantee, while the waterproofing boasted an impressive 15-year warranty.
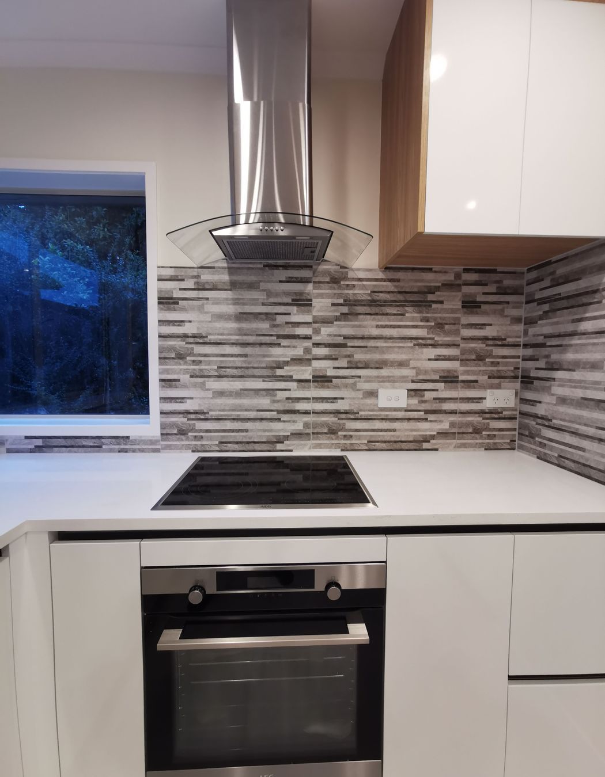
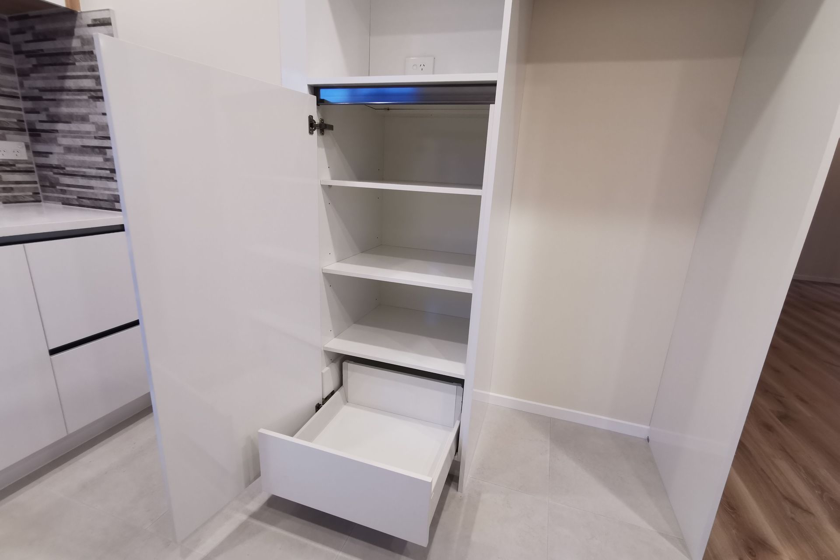
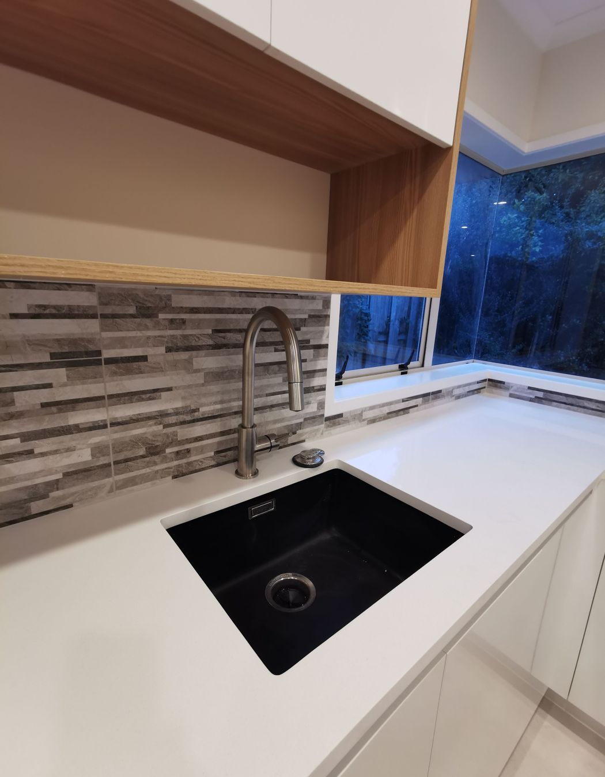
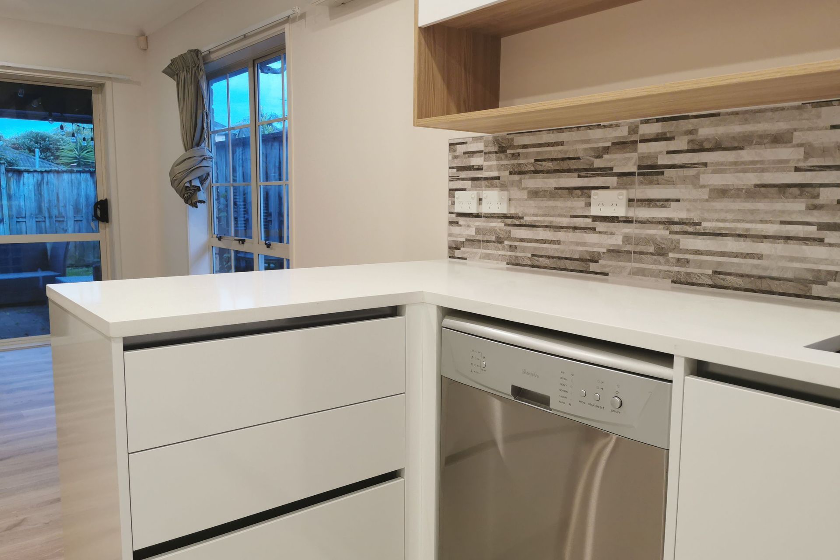
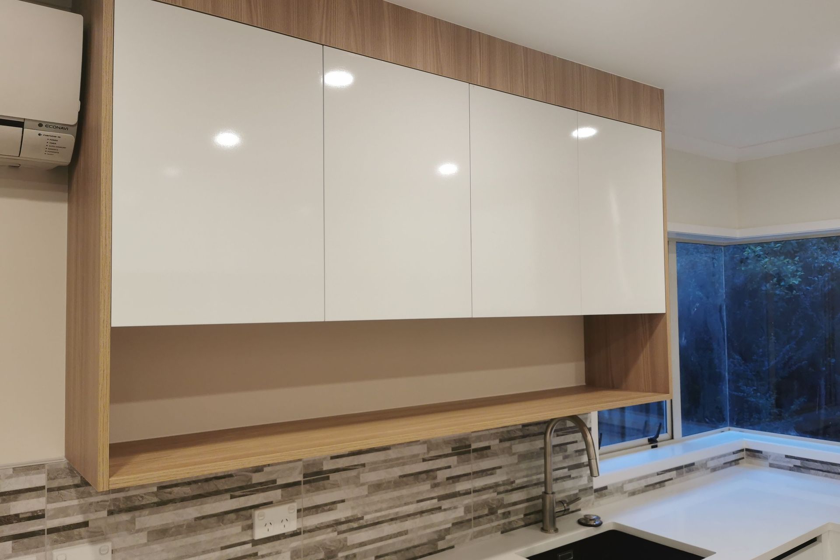
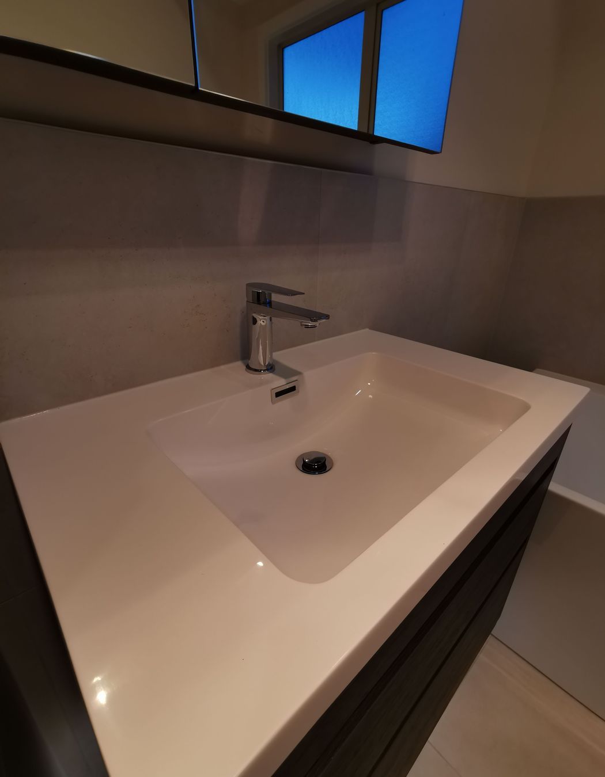
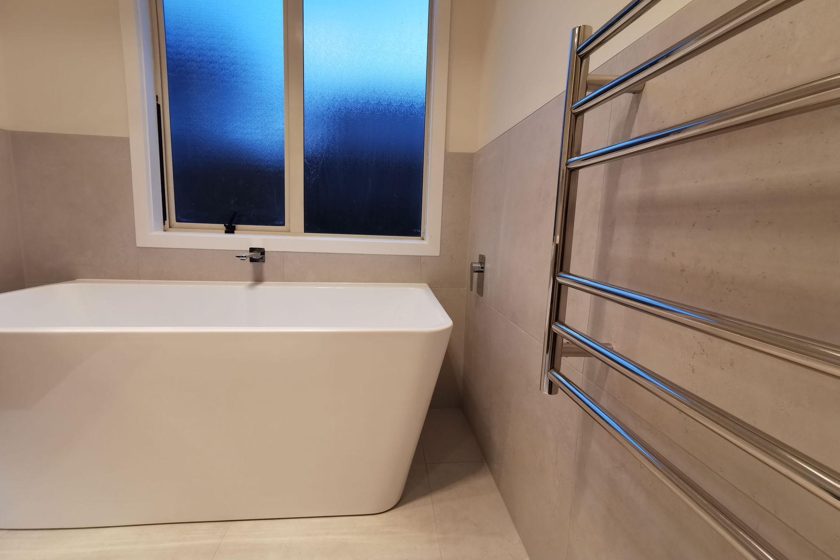
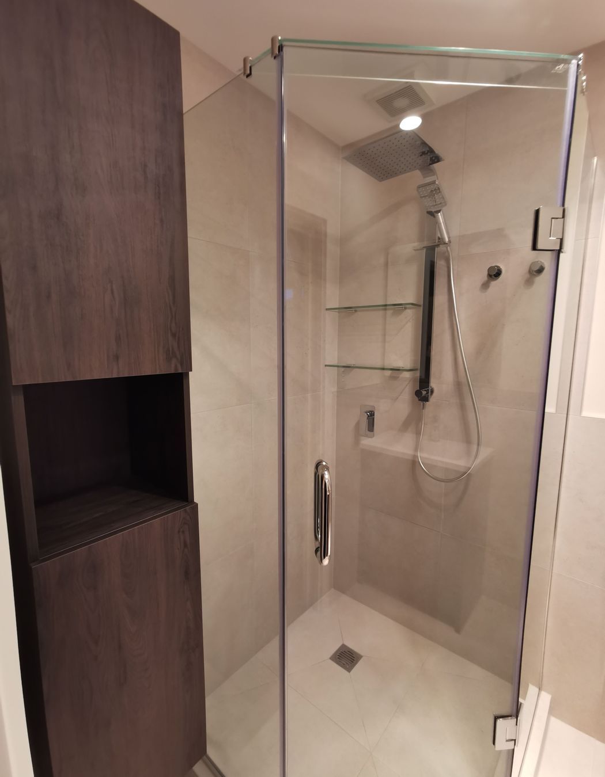
Year Joined
Projects Listed
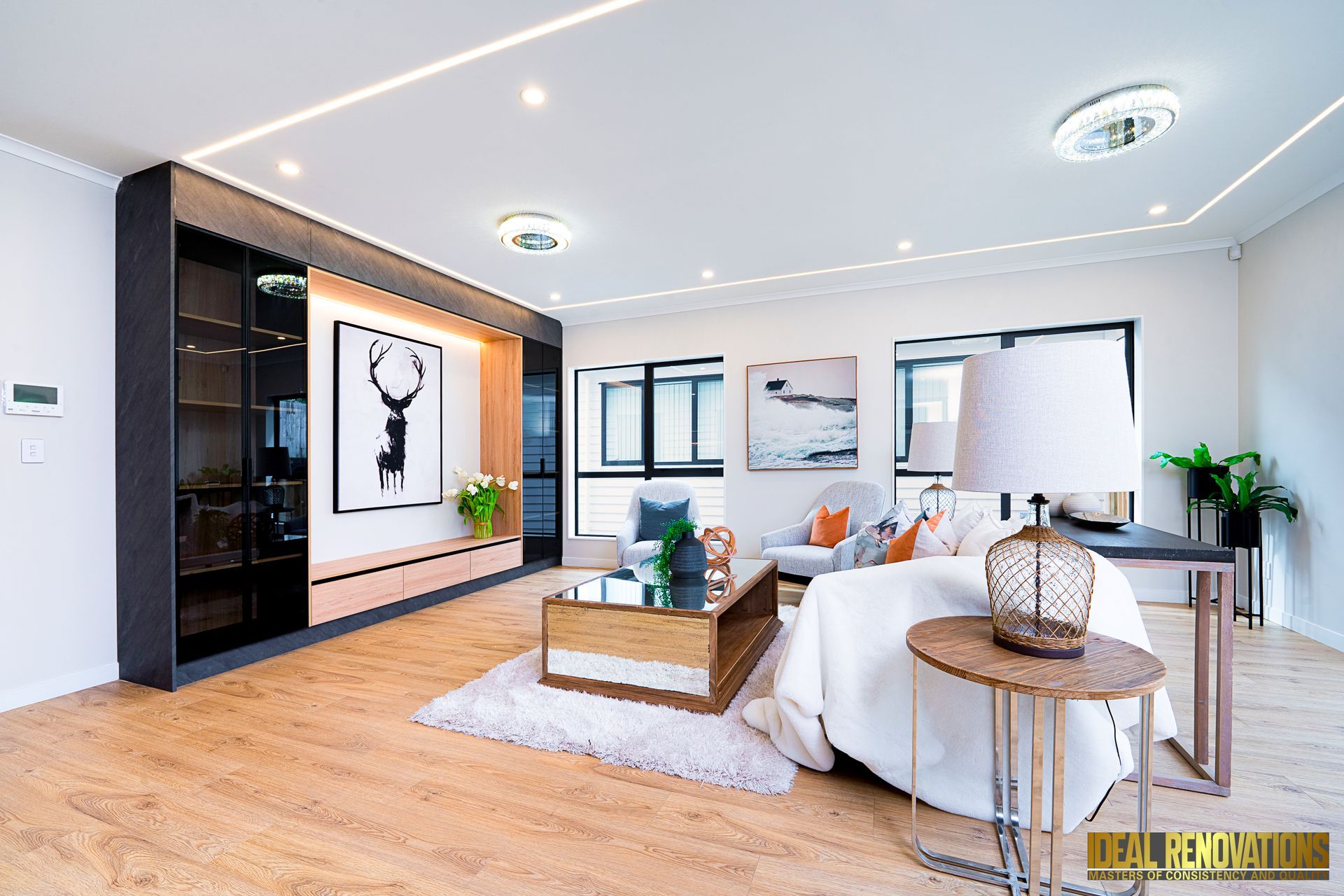
Ideal Renovations.
Other People also viewed
Why ArchiPro?
No more endless searching -
Everything you need, all in one place.Real projects, real experts -
Work with vetted architects, designers, and suppliers.Designed for New Zealand -
Projects, products, and professionals that meet local standards.From inspiration to reality -
Find your style and connect with the experts behind it.Start your Project
Start you project with a free account to unlock features designed to help you simplify your building project.
Learn MoreBecome a Pro
Showcase your business on ArchiPro and join industry leading brands showcasing their products and expertise.
Learn More