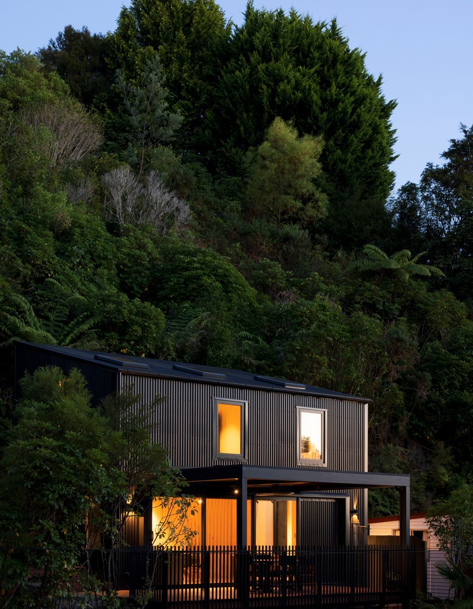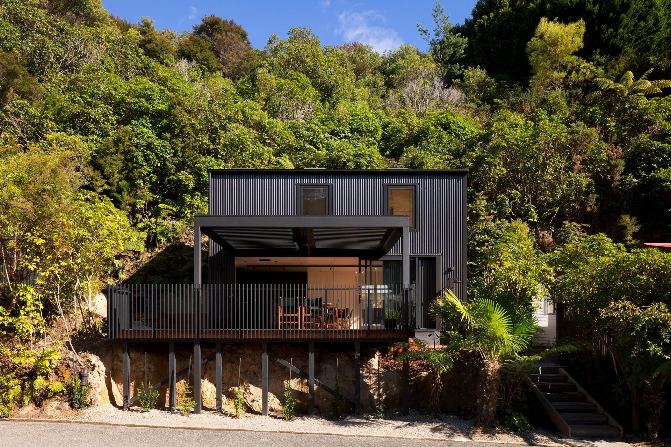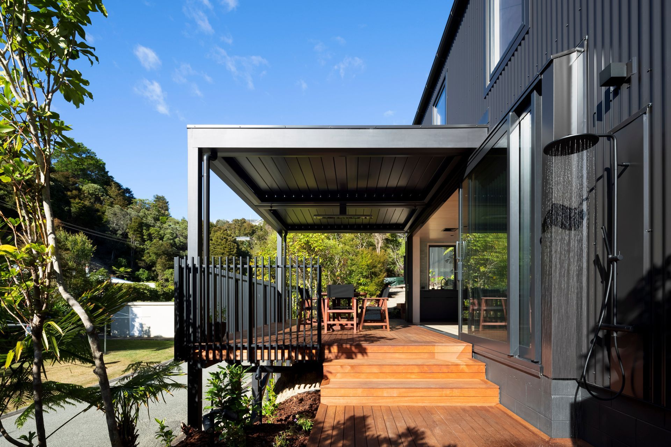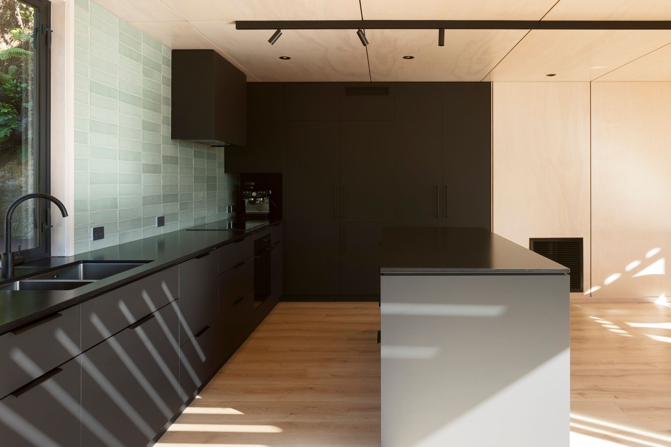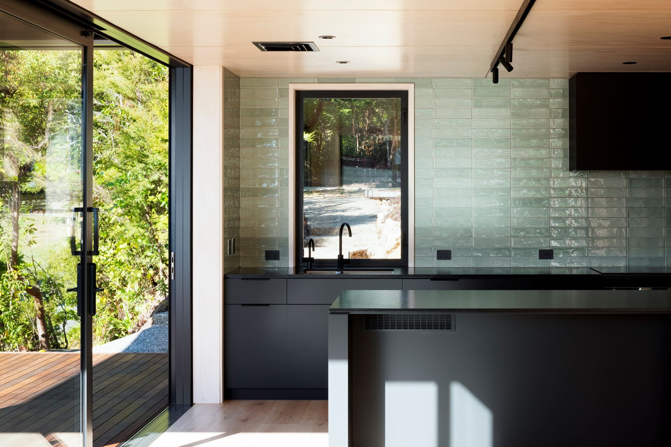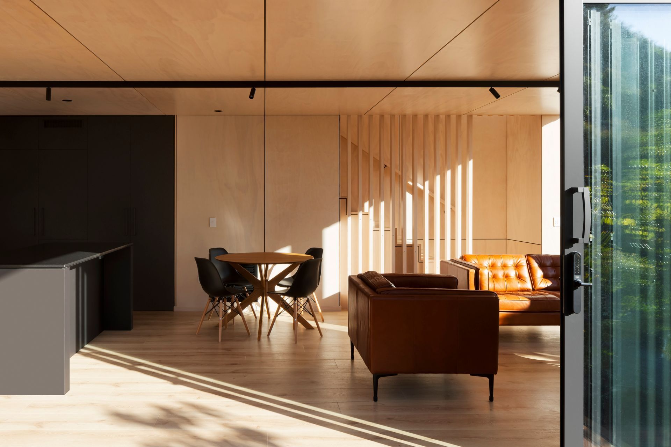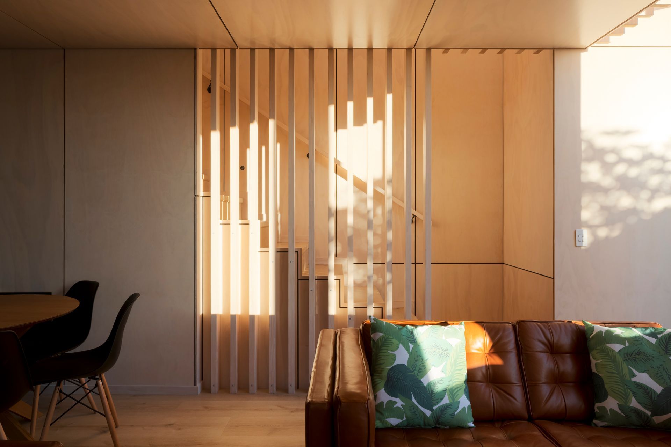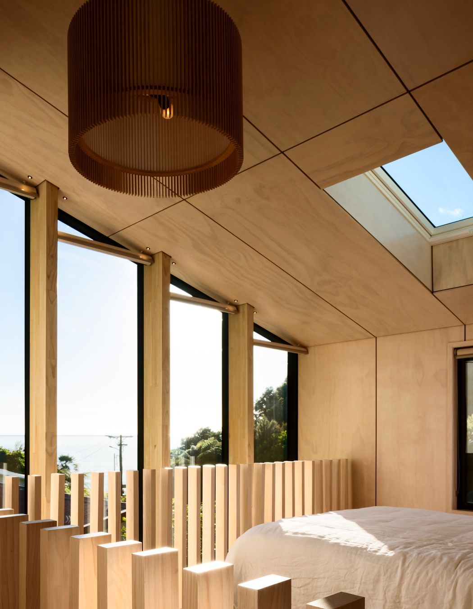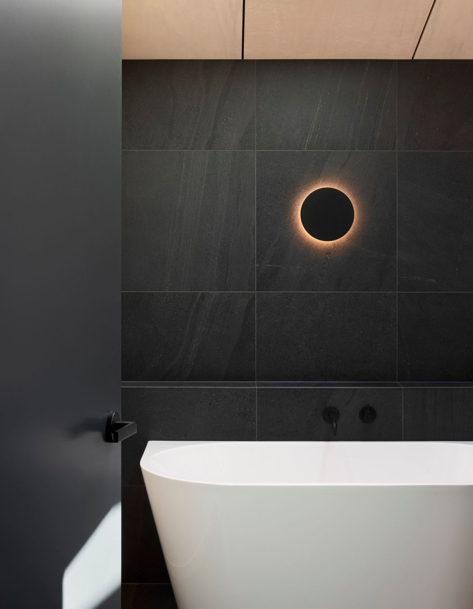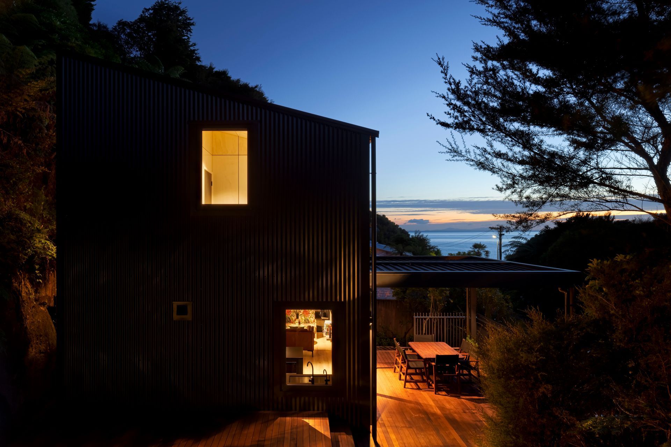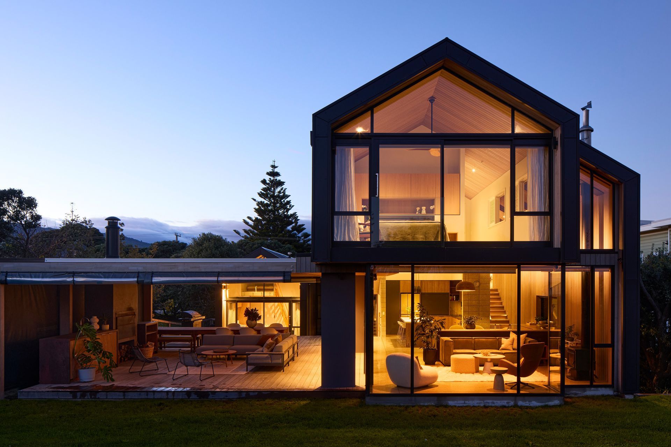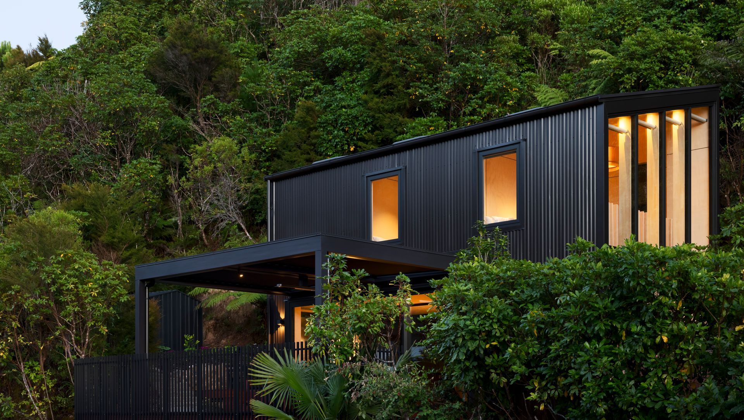The bach/crib lifestyle is one that is ingrained in the story of New Zealand, with these often modest dwellings gaining in popularity post-WWII as roads improved and the increasing availability of cars allowed for the growing middle-class to enjoy beach holidays—with families returning to the same beach every year.
In the years since, these ‘weekenders’ have tended to stay in the family for generations and now, as we experience another upswing in familial wealth, many original baches are being replaced by new, more comfortable homes.
“The owners wanted a compact, modern, two-storey bach to replace an existing dwelling,” says Liam Dunstan, Senior Designer. “Set within a steep-sided, bush-clad gully that runs down to a secluded beach on the edge of the Abel Tasman National Park, the building site is a 40 sqm platform cut into the foot of the northwest side of the valley. The brief called for a home with open-plan living and access to decks positioned to maximise living space, sun, views and the surrounding environment.
“The site—which is fairly unique in that the gully comes under the auspices of a single company entity—faces southeast onto a shared open space on the valley floor, which posed a couple of challenges including potential privacy issues and an orientation away from the sun. Likewise, strict covenants requiring both council and company approval demanded a design mindful of the effects on neighbours as well as the surrounding bush and topography.”
Taking the clients’ brief, site constraints and building regulations into account, the resulting building nestles back into the hillside with the dark cladding helping the building recede into the surrounding foliage, while the roof pitch mimics the slope above.
“The brief called for a durable, low-maintenance exterior, which has been achieved through the selection of Colorsteel Maxx and powder-coated aluminium. These materials allow the use of dark colours, which work, visually, to minimise the building’s form. Potential privacy issues between the bach and its neighbours, including the adjacent open common space, have been resolved through the consideration of the size and orientation of the openings—bedroom windows facing onto the valley have been intentionally kept small, while skylights mirror these above to bring sun into the rooms,” says Liam.
“The northeast end of the building is glazed to form a double-height, full-width window that admits light deep into the living space and which is punctuated with LVL columns that serve to channel views towards the bay.
“Decks are provided around the building for access to sun at different times of the day. Operable louvres over the central deck increase the area of covered living space outside the small building footprint.”
Inside, a durable interior palette was necessary to deal with day-to-day bach life between the bush and beach, with easy care laminate floors and whitewashed plywood linings throughout.
“The clients provided a favourite photograph of the South Island beech forests, which served as a jumping off point for the interior colour palette: natural greens with contrasting black. Programmatically, the private and public spaces are separated vertically, with the mezzanine main bedroom and ground floor living space sharing the northeast double-height window. Coupled with the skillion roof treatment, we’ve given the client more space despite having the same footprint area as the previous bach.”
By utilising the existing building platform and thereby minimising excavation of the site, combined with a liberal use of natural materials such as the LVL and timber-framed structure, timber interior finishes and FSC timber decking, along with high thermal performance glazing and ducted heat pump system, the homeowners have achieved a highly sustainable and environmentally friendly build.
“Considered ESD principles have also contributed to the building’s sustainability. Stack ventilation is incorporated via the double-height mezzanine space and opening skylights to provide temperature control and fresh air, while the glazed northeast elevation offers passive solar heating without the risk of overheating.
“Despite its relatively small square meterage, there are several high points in this home—not least of which the warmth of the materials and the sense of privacy, as well as the connection with and integration into the surrounding bush—which elevate it above its stature and ensure a long-held tradition of family holidays will continue.”
Words by: Justin Foote
Photography by: Jason Mann Photography
