About
Honeysuckle House.
ArchiPro Project Summary - A thoughtfully designed three-bedroom home in Shoreham, harmonizing with its bushland setting and surf culture, featuring open-plan living, sustainable materials, and a seamless indoor-outdoor connection.
- Title:
- Honeysuckle House Shoreham
- Architect:
- Planned Living Architects
- Category:
- Residential/
- New Builds
- Photographers:
- Derek Swalwell
Project Gallery
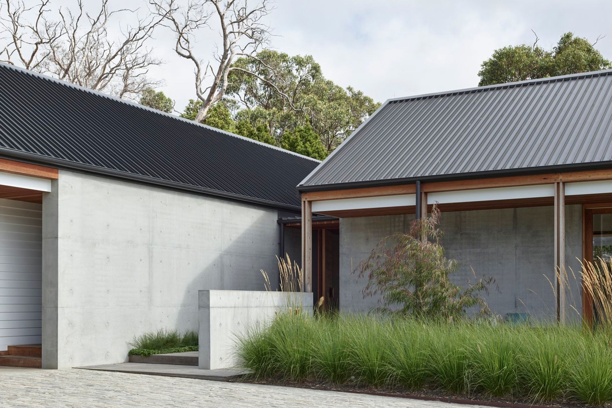
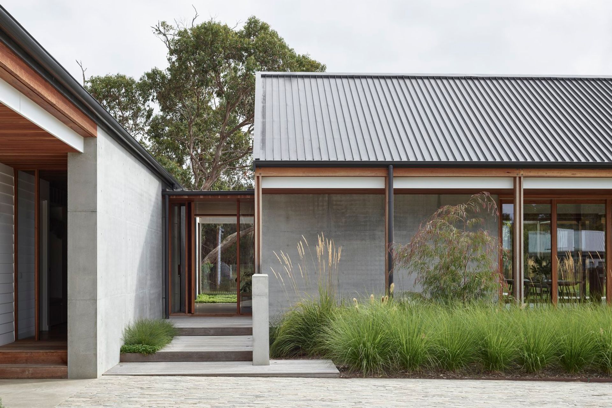
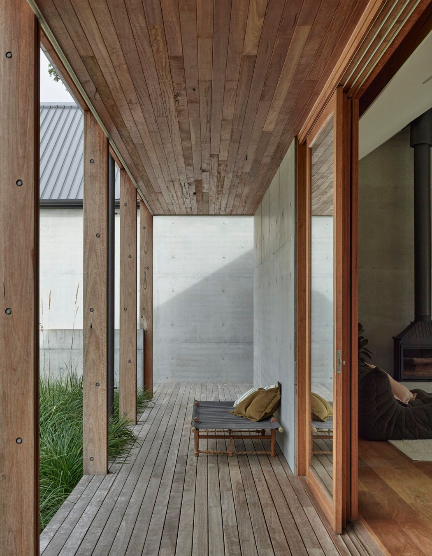
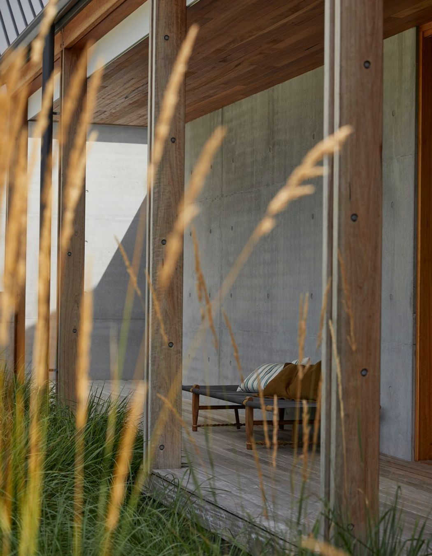
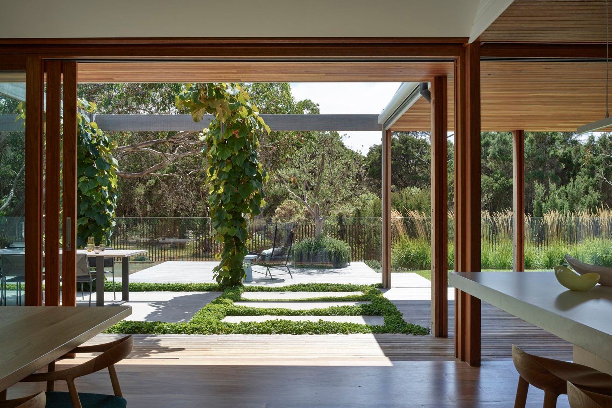
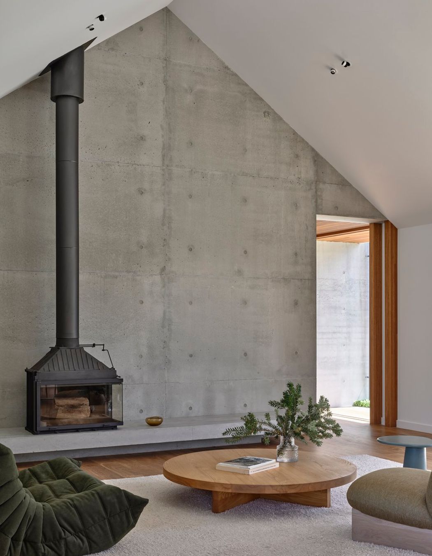
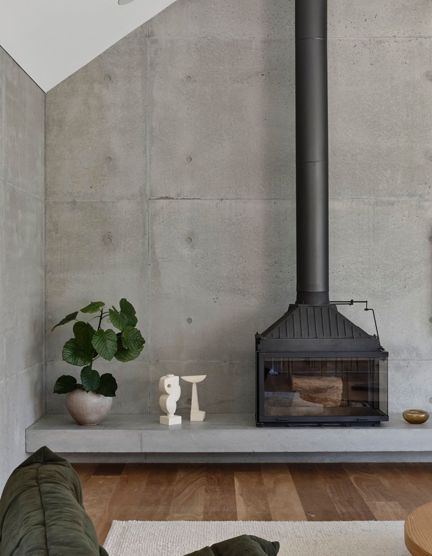
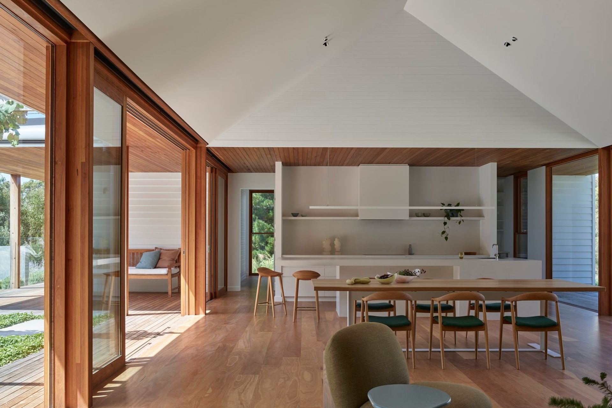
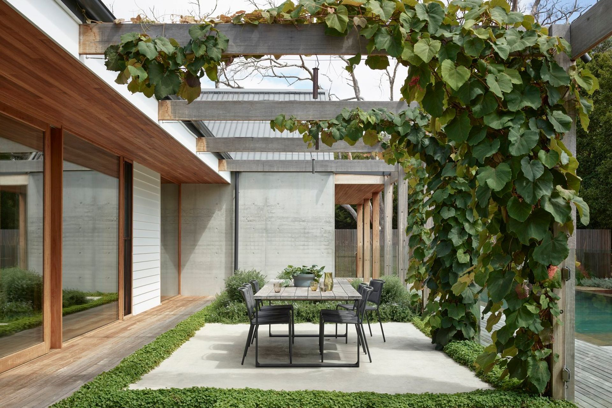
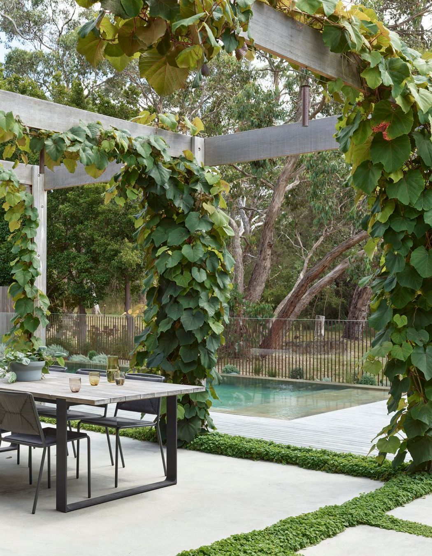
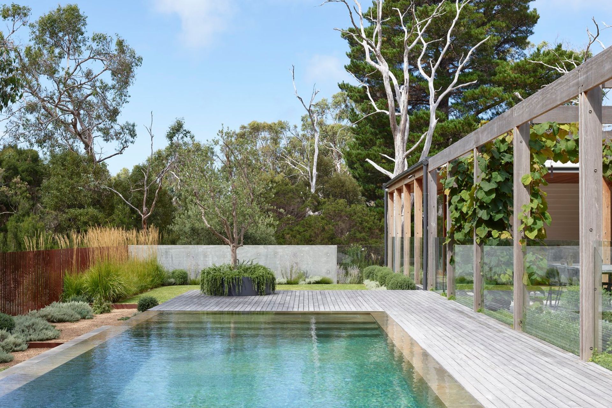
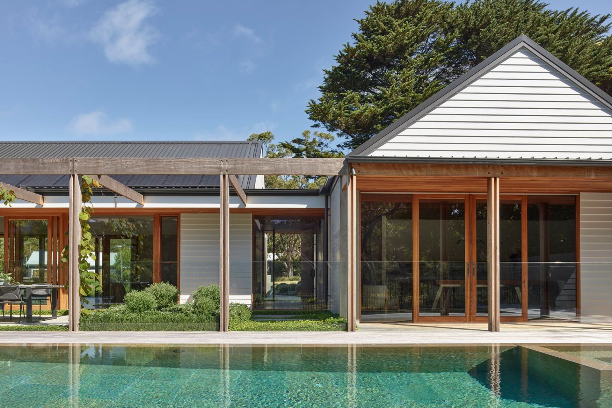
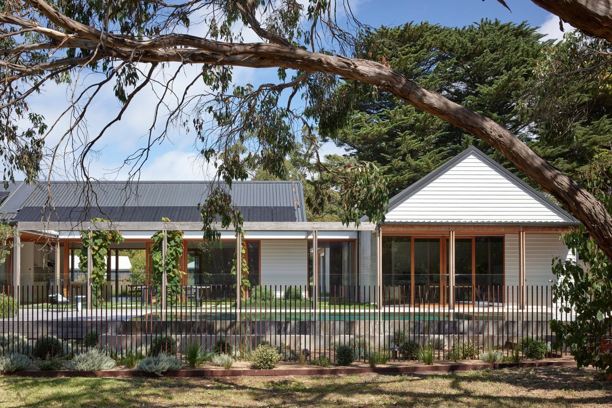
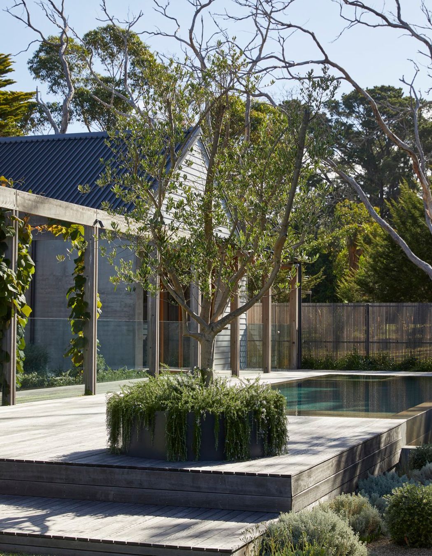
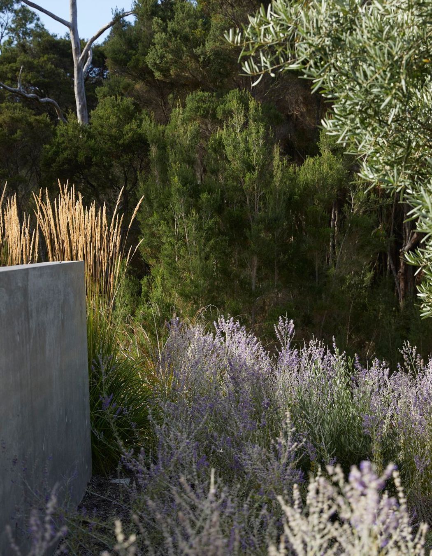
Views and Engagement

Planned Living Architects
Architects
Rye, Shire of Mornington Peninsula, Victoria
Planned Living Architects. Planned Living Architects has been operating on the Mornington Peninsula for more than 30 years. We are an experienced and creative team of architects and designers highly regarded for their well-considered designs in coastal and rural areas.
We place a strong emphasis on designing buildings around people and places. Every project reflects the uniqueness of its site, function and users and is environmentally-conscious. A strong connection to the outdoors and the natural environment is integral, ‘inviting the outside in’ and vice-versa by providing seamless links encouraging fluidity and movement. We establish strong relationships with our clients, where client interaction and engagement is encouraged in the belief that it creates the most successful outcomes. Our 3D modelling software enables clients to see design concepts in the finest detail, allowing them to fully understand and participate in the project at all stages.
Planned Living Architects has built valuable personal relationships and mutual respect with consultants, contractors and staff within the council planning department which ensures a complete understanding of all relevant issues and streamlines the process of every project.
Our team at Planned Living Architects are committed to providing functional, innovative and responsive solutions for a wide range of projects, sites and budgets. The large majority of our experience has come in the form of semi-permanent residences in the coastal and rural environs of the Mornington Peninsula, yet we undertake projects in Melbourne and further afield, having completed jobs on the Great Ocean Road, the Bass Coast and interstate.
Year Joined
2022
Established presence on ArchiPro.
Projects Listed
10
A portfolio of work to explore.
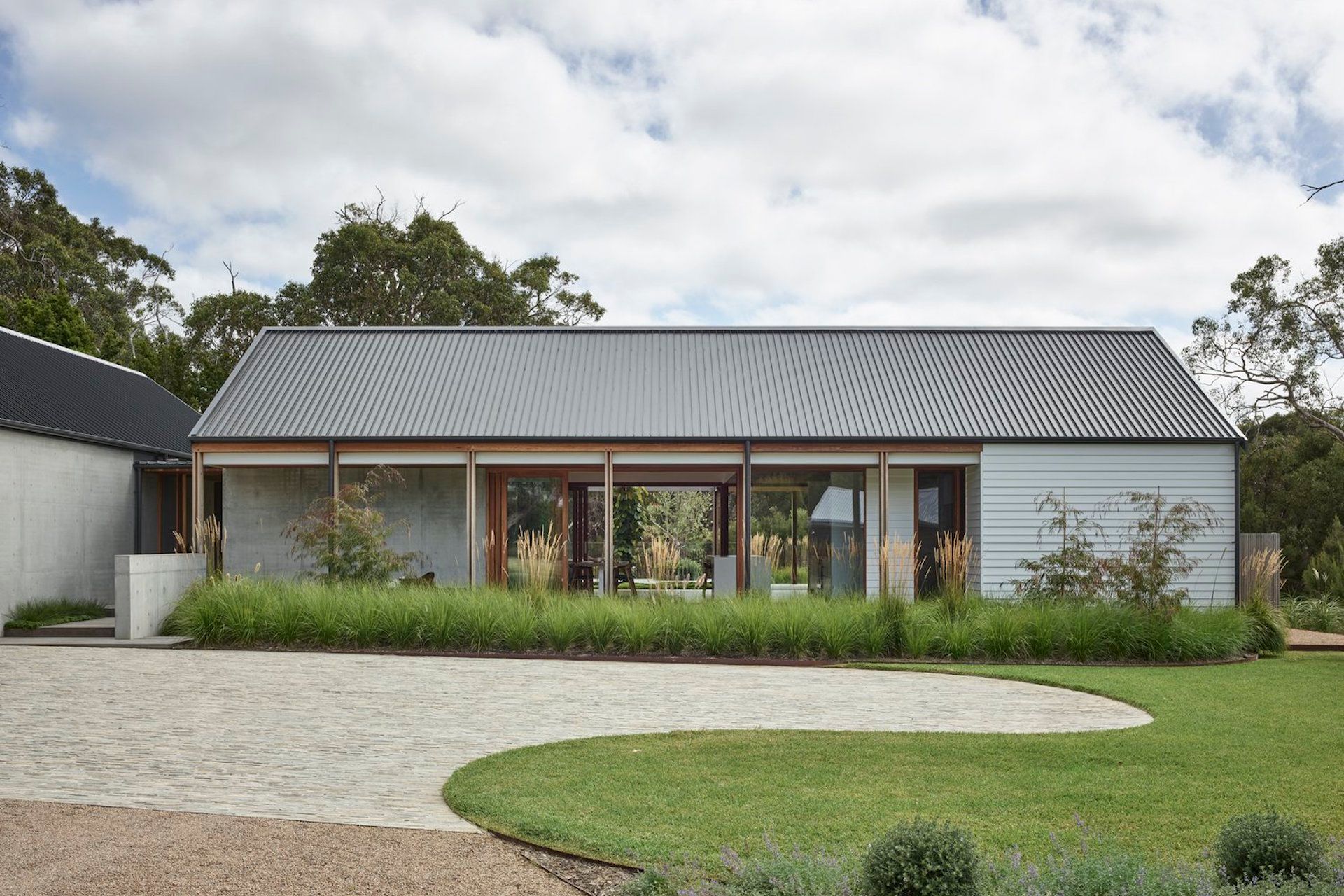
Planned Living Architects.
Profile
Projects
Contact
Project Portfolio
Other People also viewed
Why ArchiPro?
No more endless searching -
Everything you need, all in one place.Real projects, real experts -
Work with vetted architects, designers, and suppliers.Designed for New Zealand -
Projects, products, and professionals that meet local standards.From inspiration to reality -
Find your style and connect with the experts behind it.Start your Project
Start you project with a free account to unlock features designed to help you simplify your building project.
Learn MoreBecome a Pro
Showcase your business on ArchiPro and join industry leading brands showcasing their products and expertise.
Learn More
















