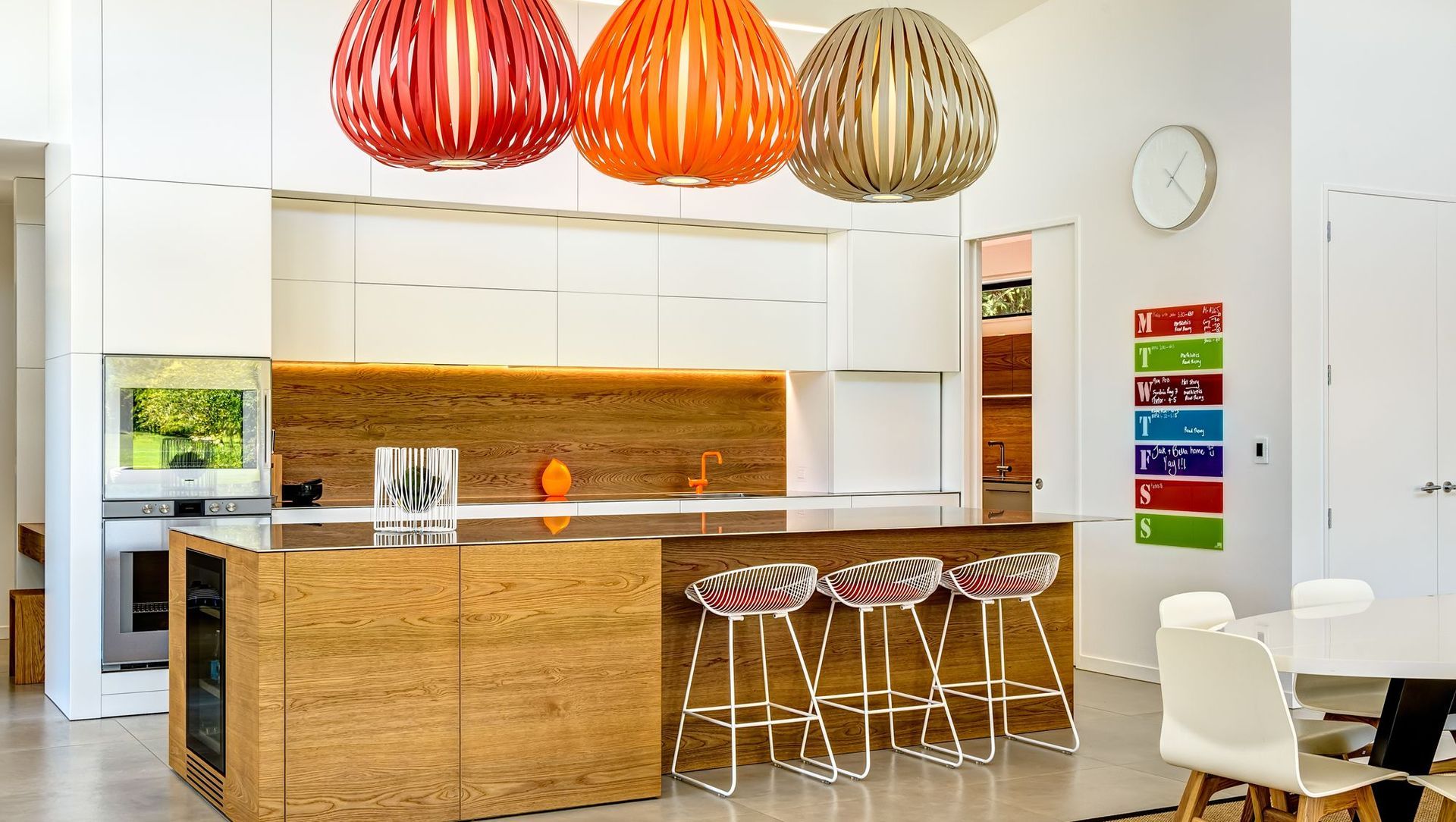About
House in the Vineyards.
ArchiPro Project Summary - A thoughtfully designed family home in Blenheim, featuring a spacious kitchen and living areas, expertly crafted joinery, and a harmonious blend of interior and exterior elements, perfect for entertaining guests and vineyard workers.
- Title:
- House in the Vineyards
- Manufacturers and Supplier:
- LIV+ by Living Design
- Category:
- Residential/
- Renovations and Extensions
- Photographers:
- Lightstyle Photography
Project Gallery
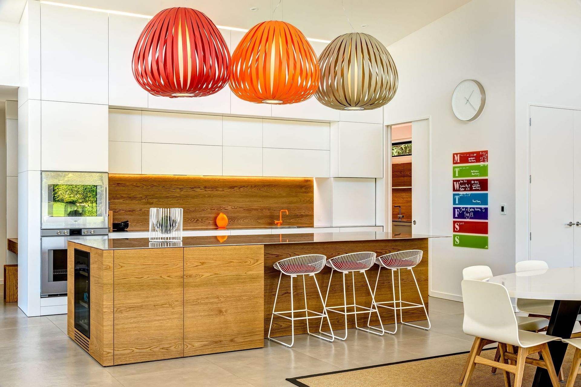
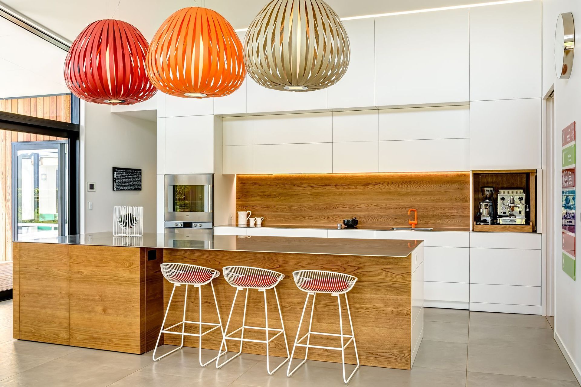
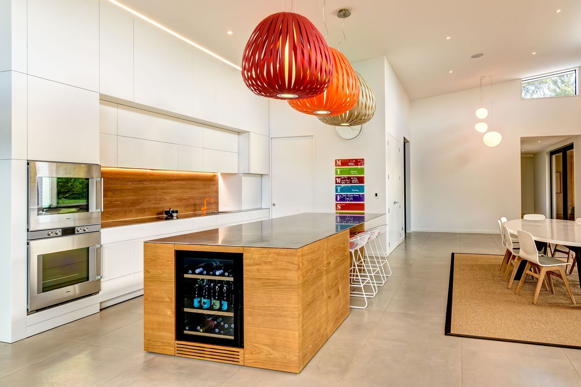
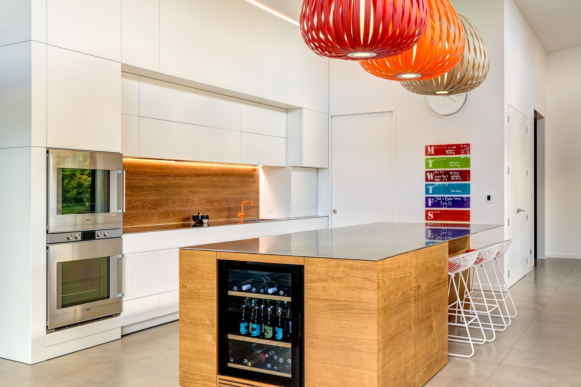
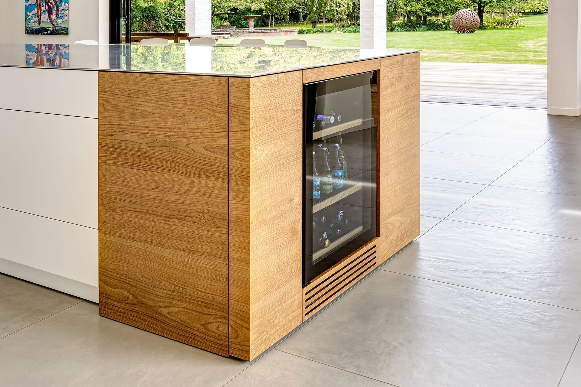
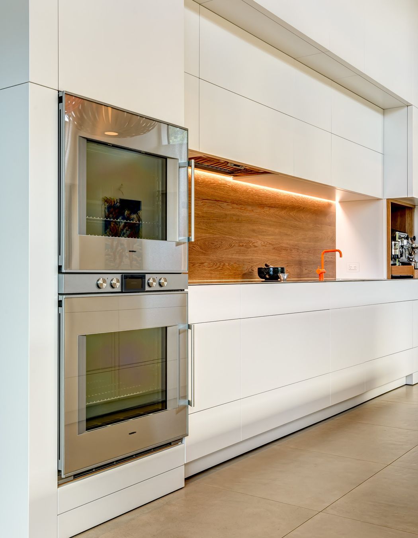
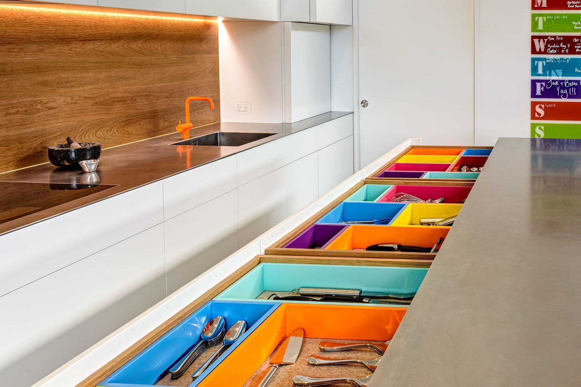
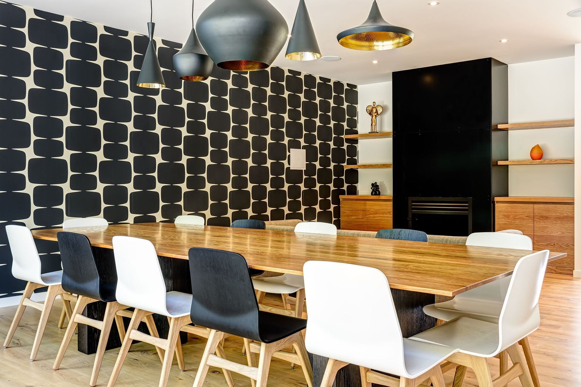
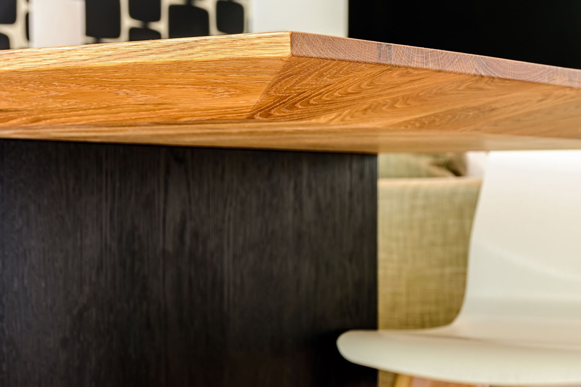
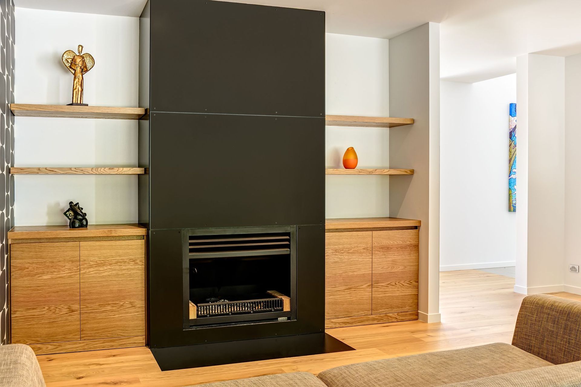
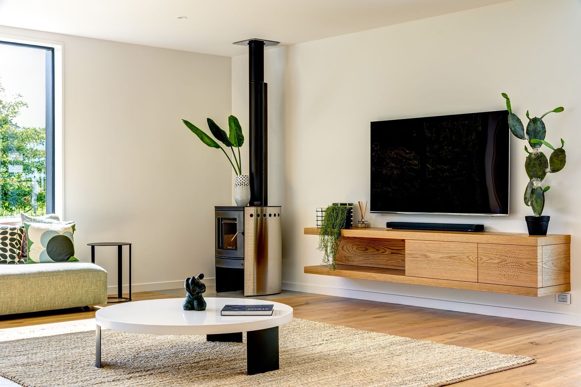
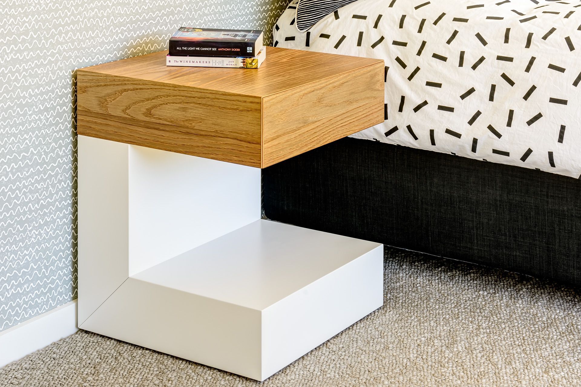
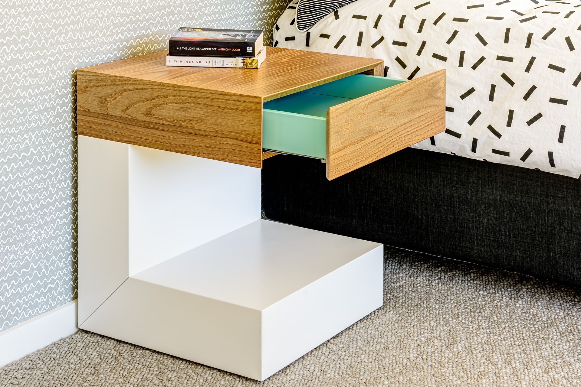
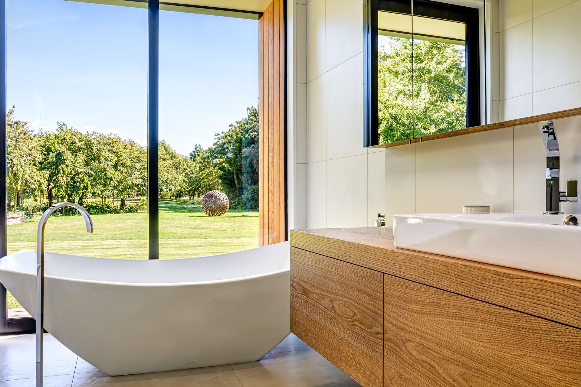
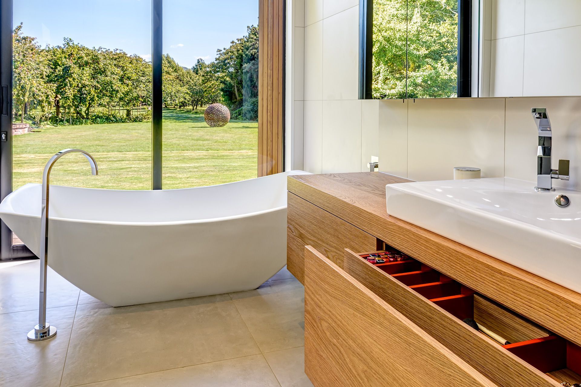
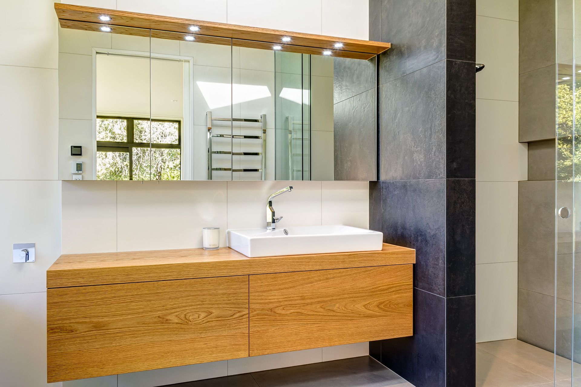
Views and Engagement
Products used
Professionals used

LIV+ by Living Design. We are Annett and Klaus Todt. Owners of Living Design in Tasman — an exclusive studio team dedicated to bringing a German approach to New Zealand interiors.
Founded
2010
Established presence in the industry.
Projects Listed
34
A portfolio of work to explore.
Responds within
1d
Typically replies within the stated time.
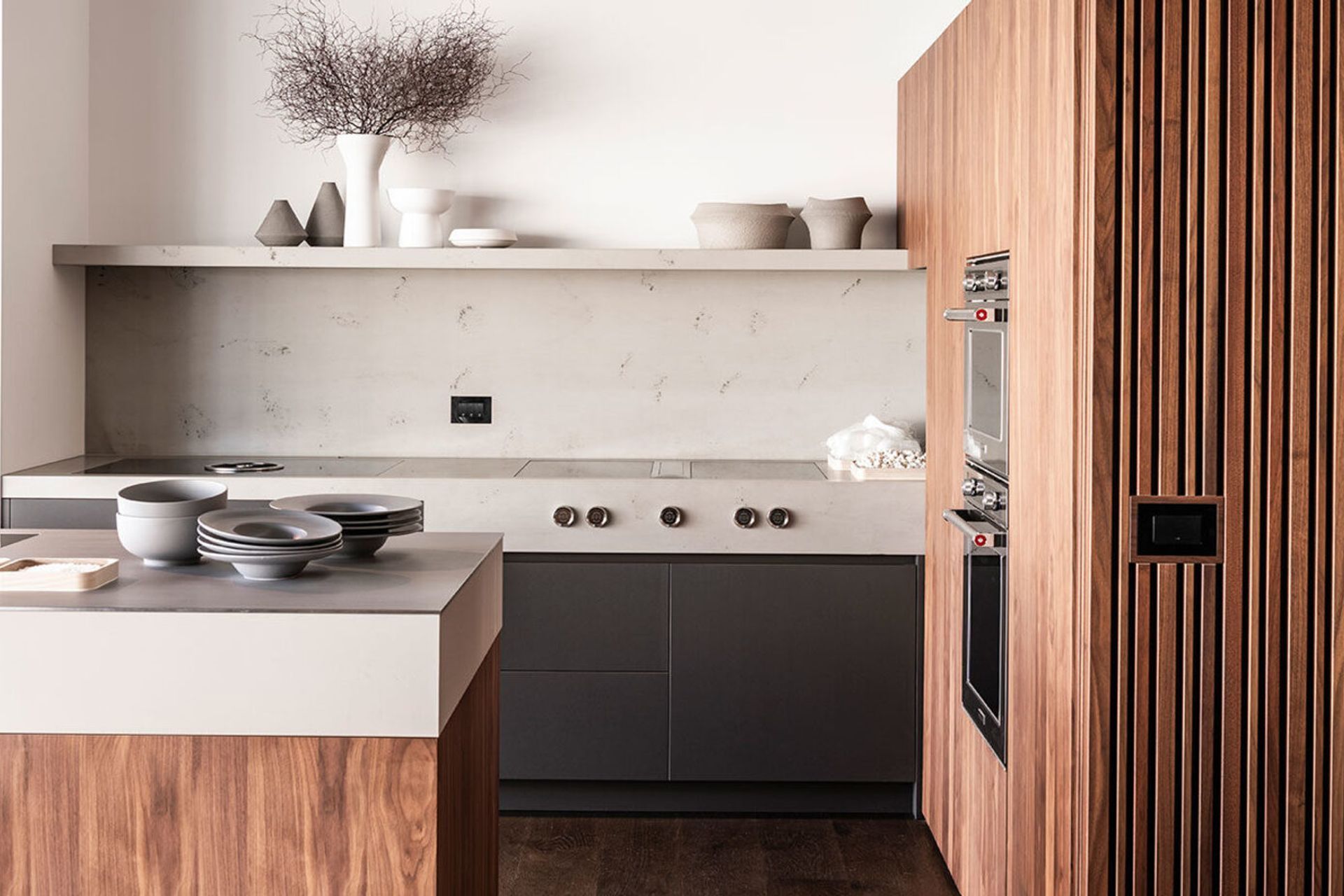
LIV+ by Living Design.
Profile
Projects
Contact
Project Portfolio
Other People also viewed
Why ArchiPro?
No more endless searching -
Everything you need, all in one place.Real projects, real experts -
Work with vetted architects, designers, and suppliers.Designed for New Zealand -
Projects, products, and professionals that meet local standards.From inspiration to reality -
Find your style and connect with the experts behind it.Start your Project
Start you project with a free account to unlock features designed to help you simplify your building project.
Learn MoreBecome a Pro
Showcase your business on ArchiPro and join industry leading brands showcasing their products and expertise.
Learn More