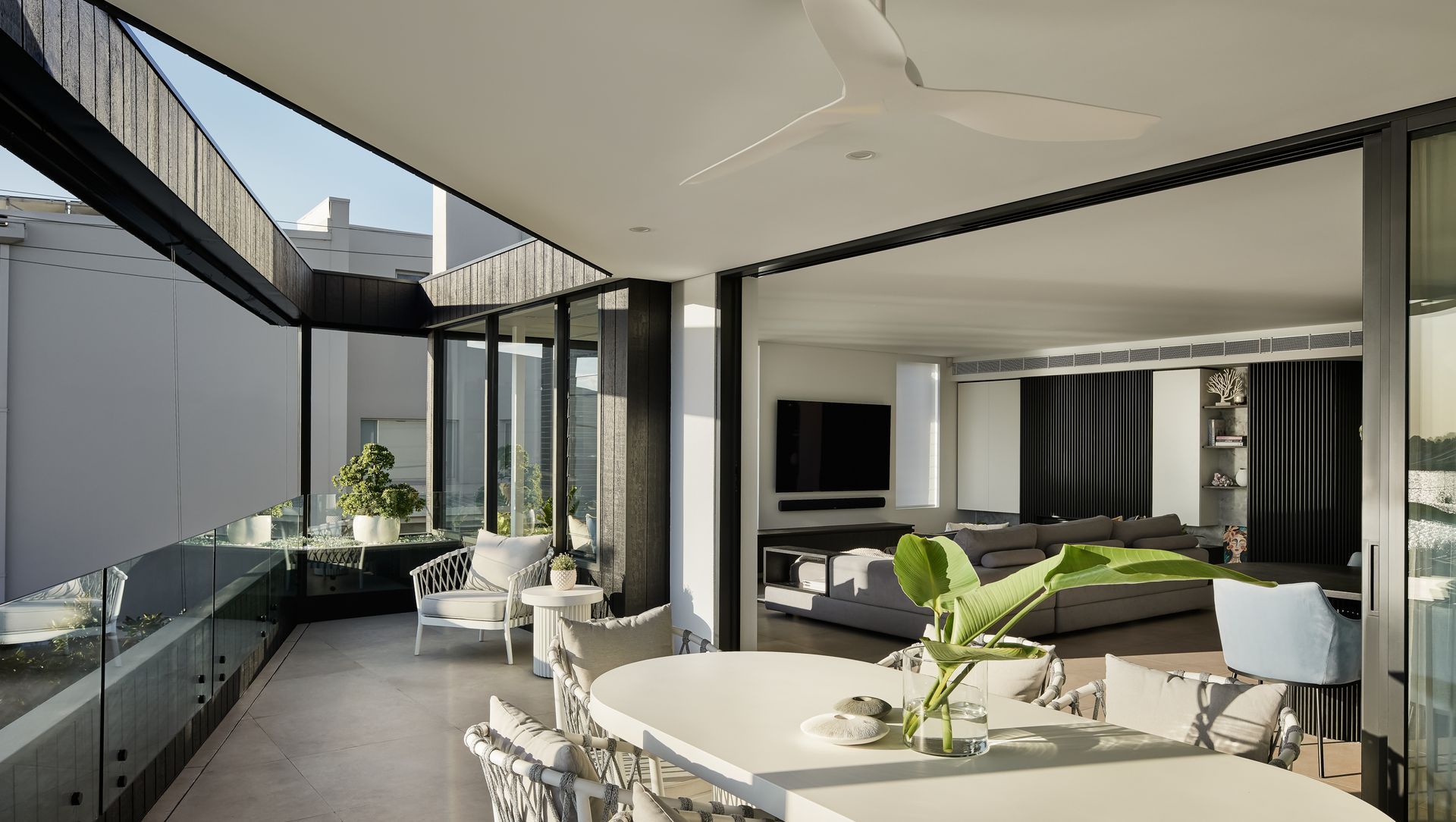About
HOUSE.2046.SAS.
ArchiPro Project Summary - A stunning transformation of a Sydney residence, HOUSE.2046.SAS showcases the seamless blend of classic charm and contemporary design, completed in 2023 by Robert Parisi Architecture + Design in collaboration with DC Building and Construction.
- Title:
- HOUSE.2046.SAS
- Architect:
- Robert Parisi Architecture + Design
- Category:
- Residential/
- Renovations and Extensions
- Completed:
- 2023
Project Gallery
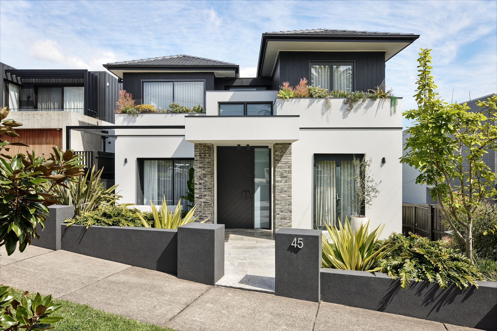
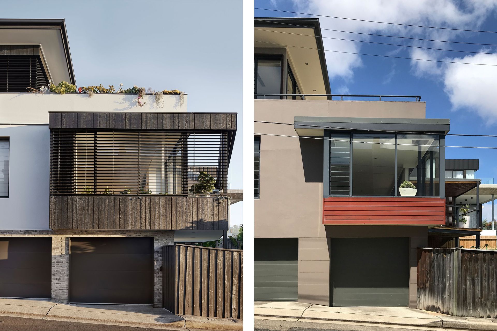

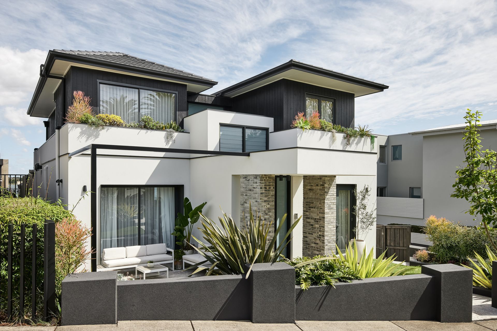
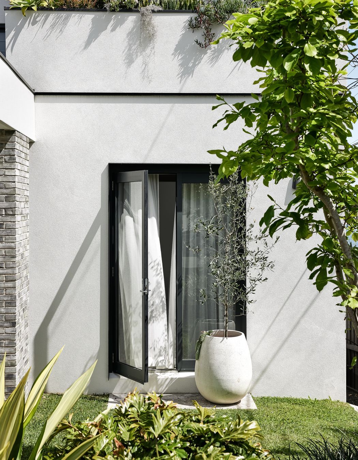
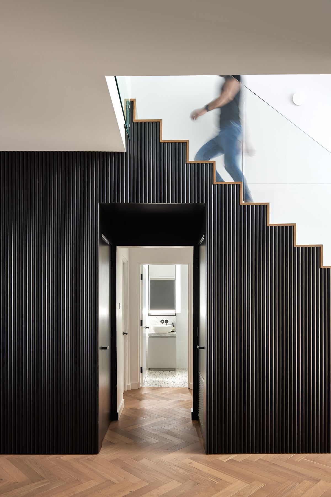
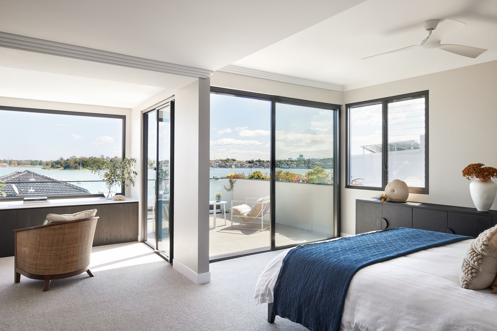
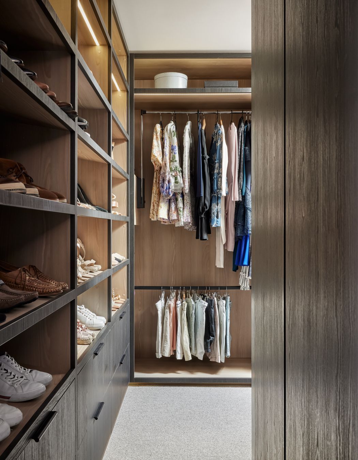
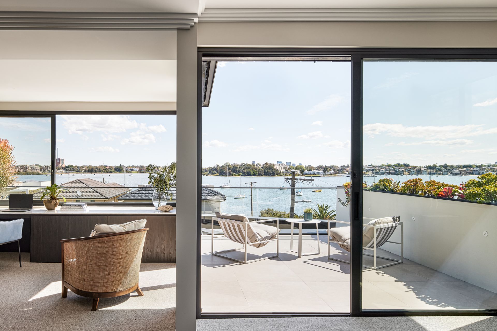
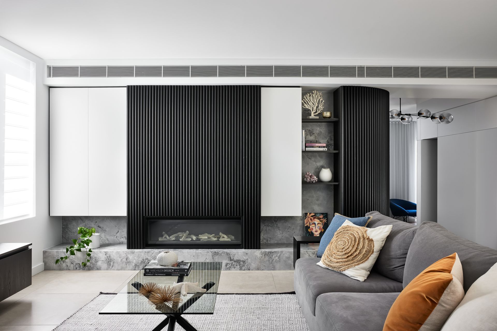
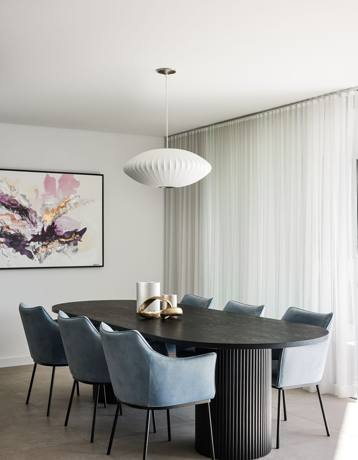
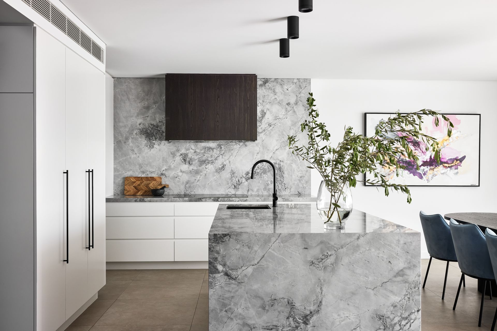
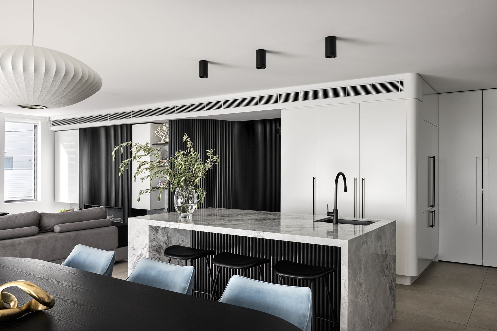
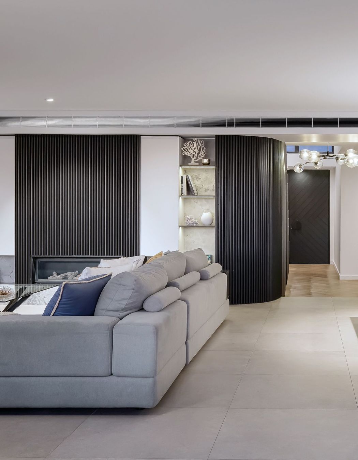
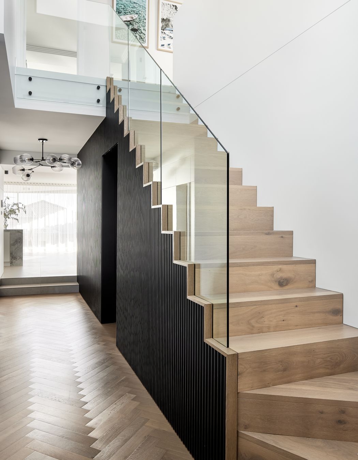
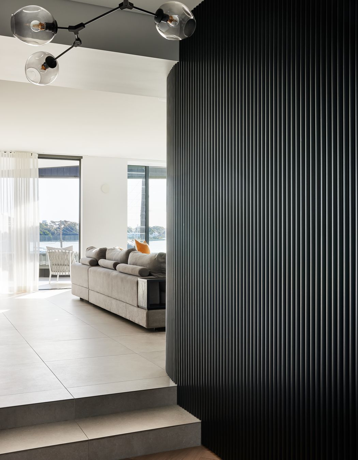
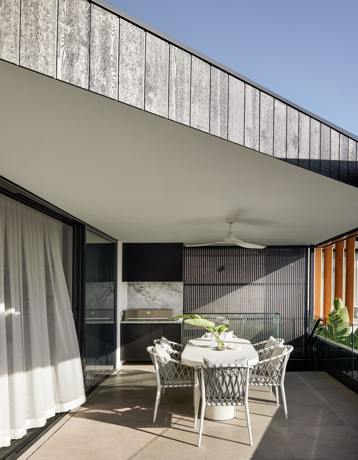
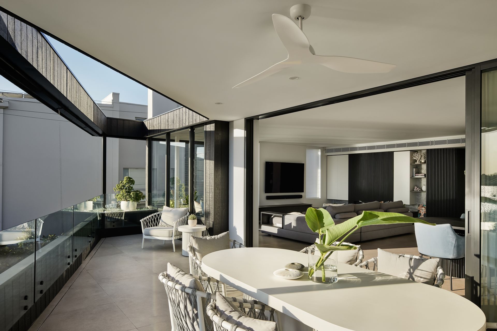
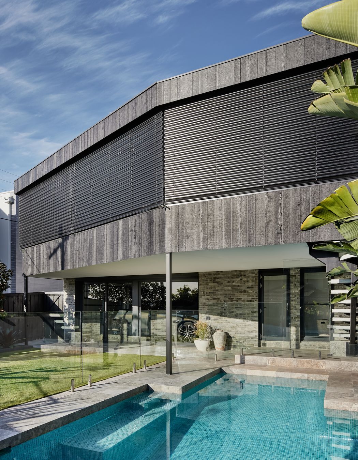

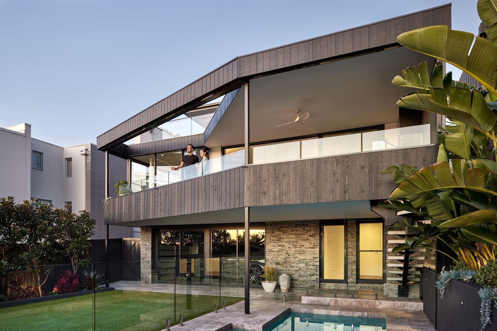
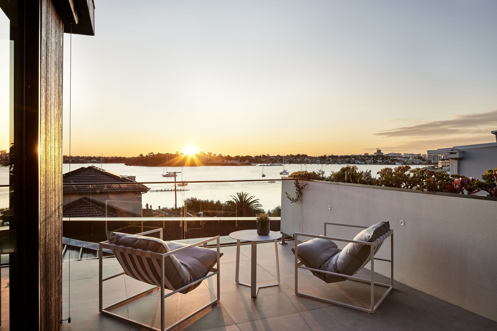
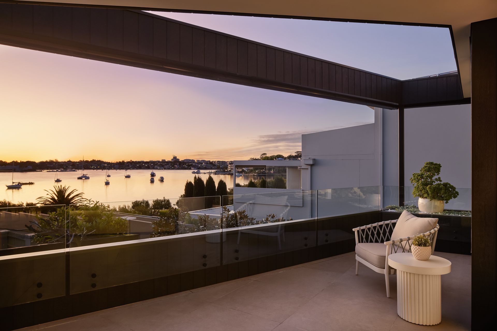
Views and Engagement
Professionals used

Robert Parisi Architecture + Design
Architects
Leichhardt, Inner West Council, New South Wales
Robert Parisi Architecture + Design. Robert Parisi Architecture + Design, established in 2011, is a Sydney-based design practice with a fresh and modern take on architecture and its environment. Each project is approached as a unique creative challenge carefully considering beautiful design as well as function to create a harmonious, life-enhancing creation.
Offering a comprehensive design service from concept development, documentation & specification, to project coordination at construction.
Robert Parisi Architecture + Design guides the client cost-effectively through conceptual documentation and the approval process for construction. Responding to the client and user needs with consideration to quality, budget, time-frame, building practice, council requirements and environmental performance.
Robert Parisi Architecture + Design acknowledges the Gadigal and Wangal people of the Eora nation as the traditional custodians of the land on which we live and work. We pay respect to elders past, present and future.
Year Joined
2022
Established presence on ArchiPro.
Projects Listed
8
A portfolio of work to explore.

Robert Parisi Architecture + Design.
Profile
Projects
Contact
Project Portfolio
Other People also viewed
Why ArchiPro?
No more endless searching -
Everything you need, all in one place.Real projects, real experts -
Work with vetted architects, designers, and suppliers.Designed for New Zealand -
Projects, products, and professionals that meet local standards.From inspiration to reality -
Find your style and connect with the experts behind it.Start your Project
Start you project with a free account to unlock features designed to help you simplify your building project.
Learn MoreBecome a Pro
Showcase your business on ArchiPro and join industry leading brands showcasing their products and expertise.
Learn More