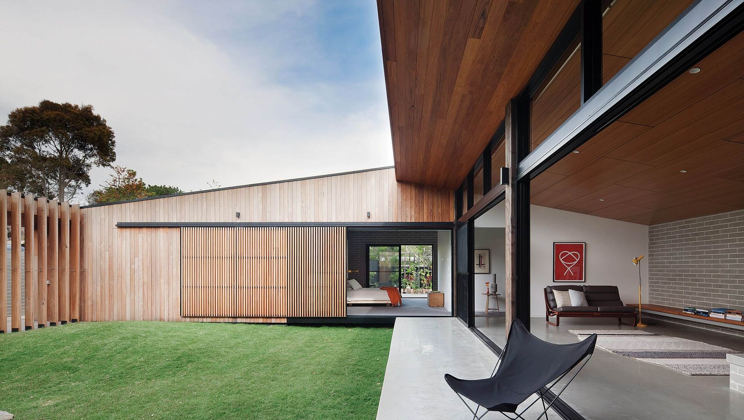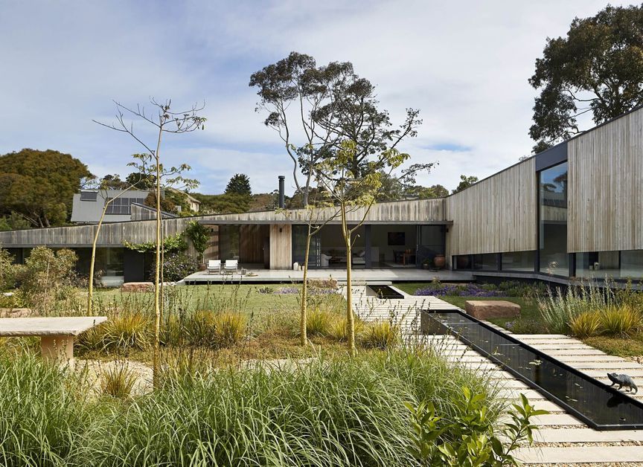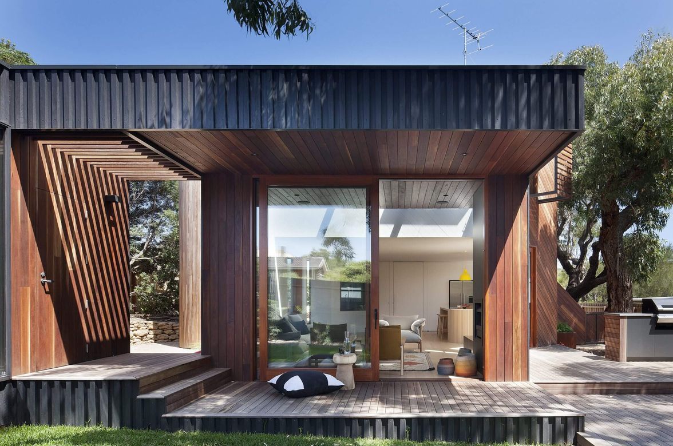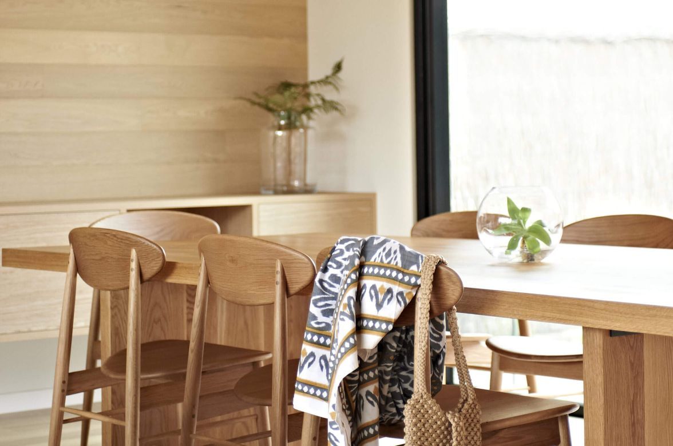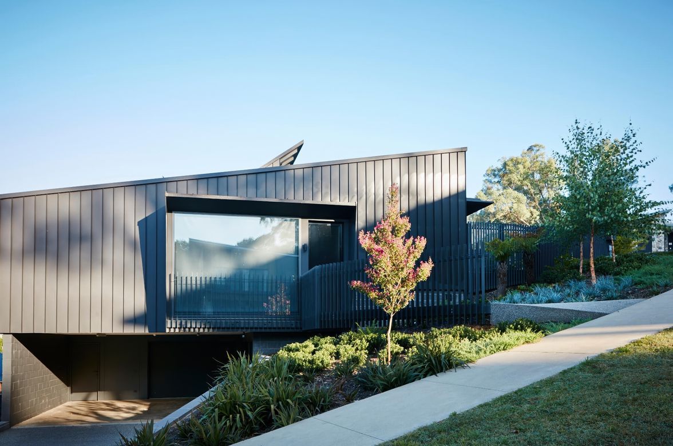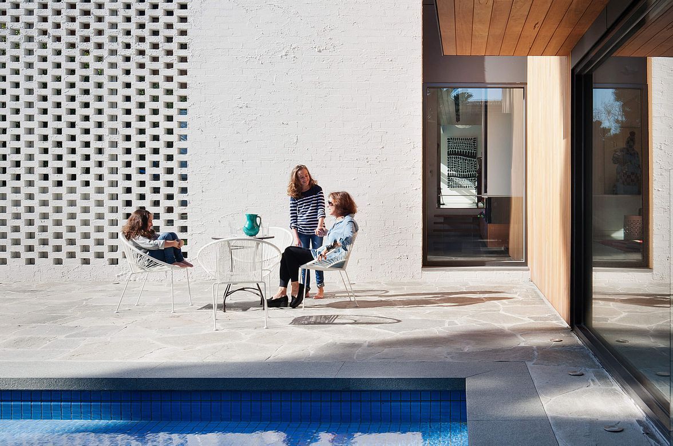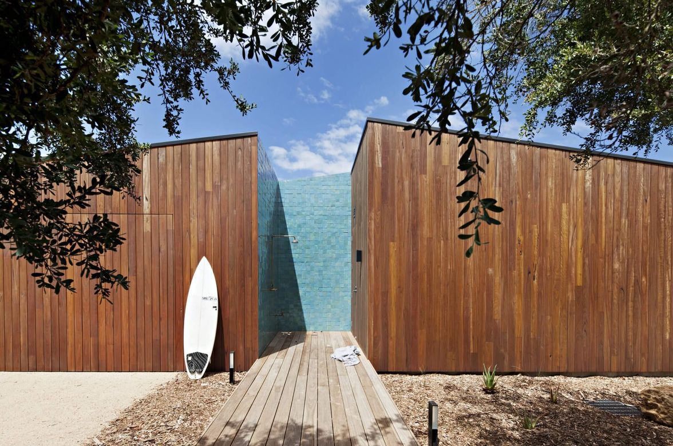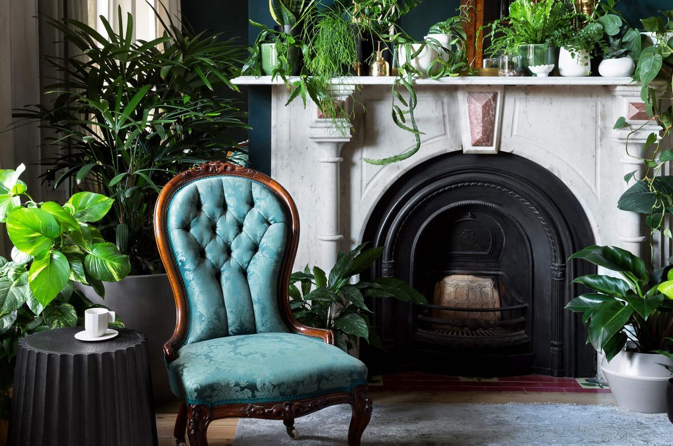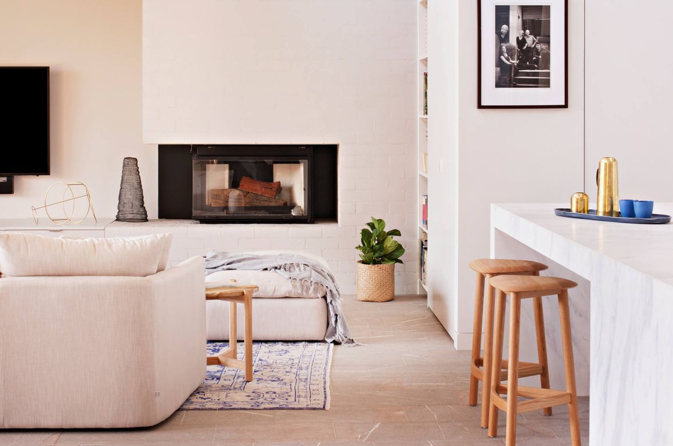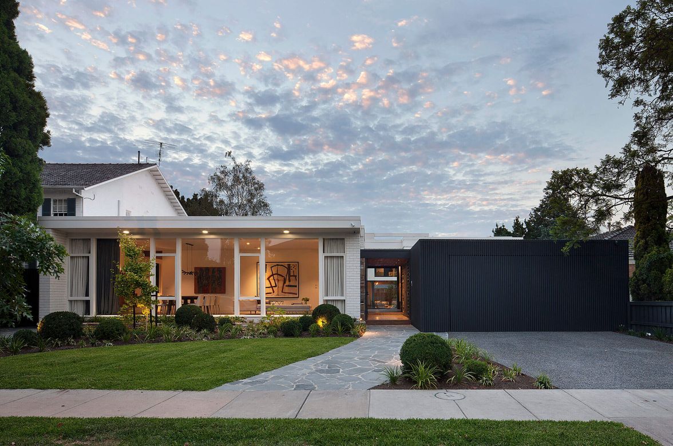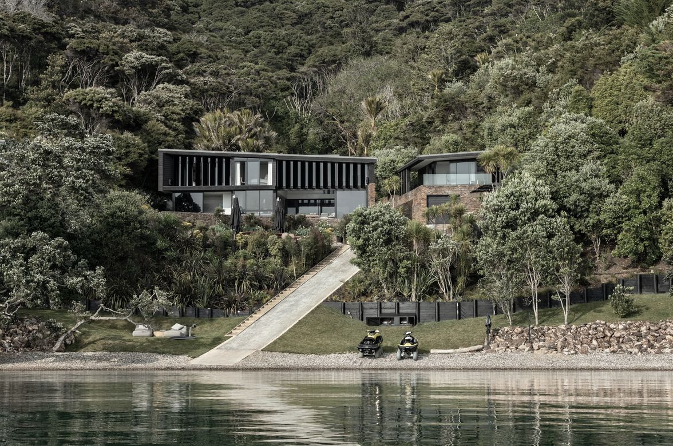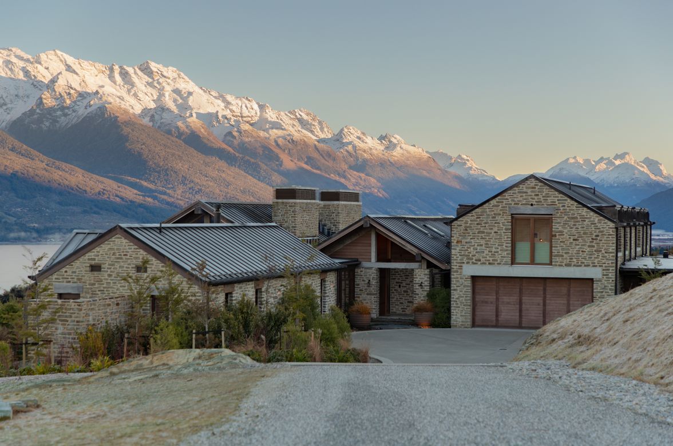Hover House.
- Title:
- Hover House
- Architect:
- Bower Architecture
- Category:
- Residential/
- New Builds
- Photographers:
- Shannon McGrath
"Memorable houses don’t have to cost the earth. Our aim was for a simple gesture that can stand strong over time."
Chema Bould, Co-Director, Bower Architecture
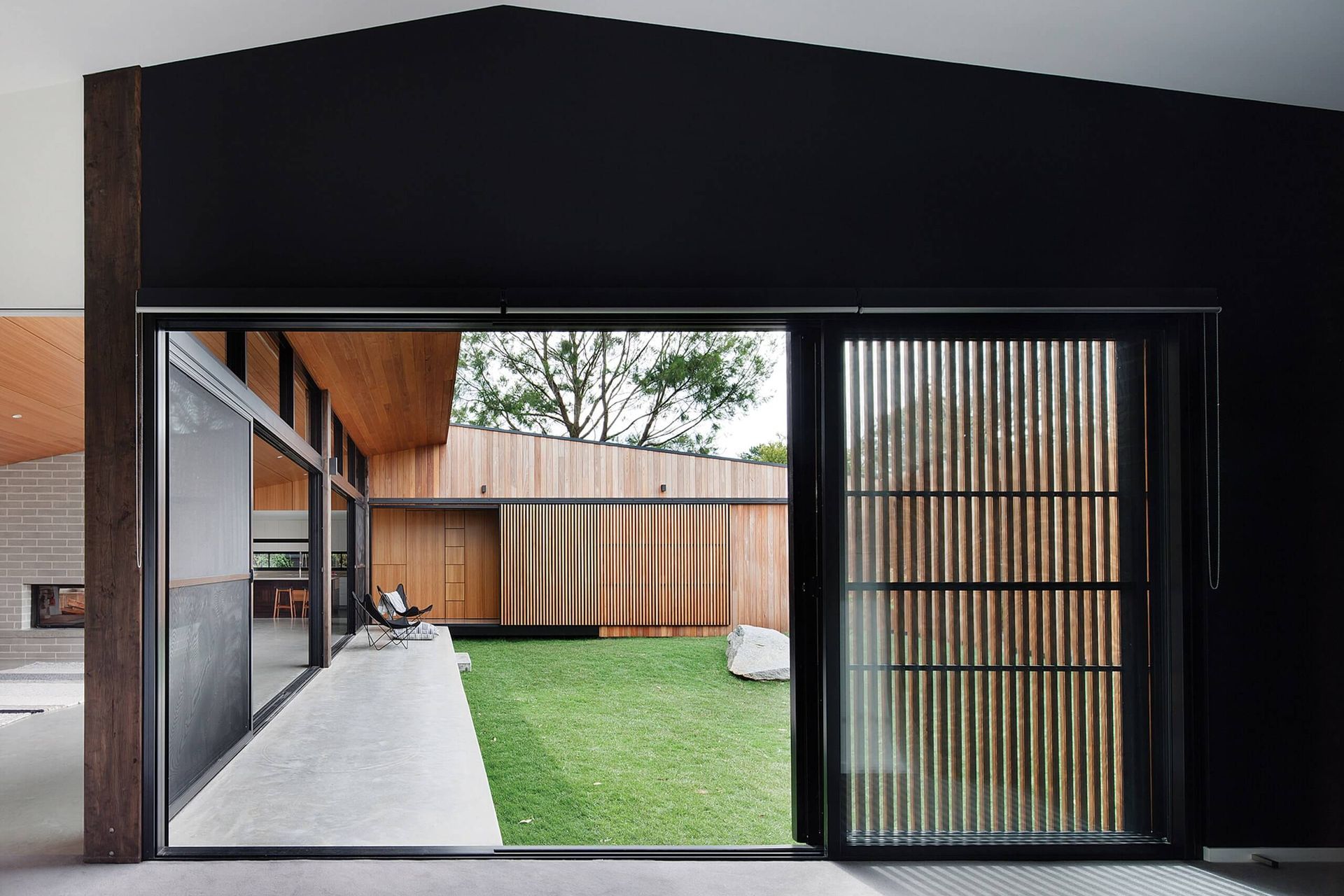
Adaptability and zooming were a focus to allow a sense of spaciousness and for energy efficiency. Sliding doors and screens allow for each bedroom wing to be open or closed independently from the main living space.
When just Maurie and Raema are home, the main bedroom opens up via internal and external sliding doors to the living spaces and courtyard garden to create a luxurious and generous feeling of space for them to enjoy when they are by themselves. When guests come to stay, the screens and doors do their work to create privacy.
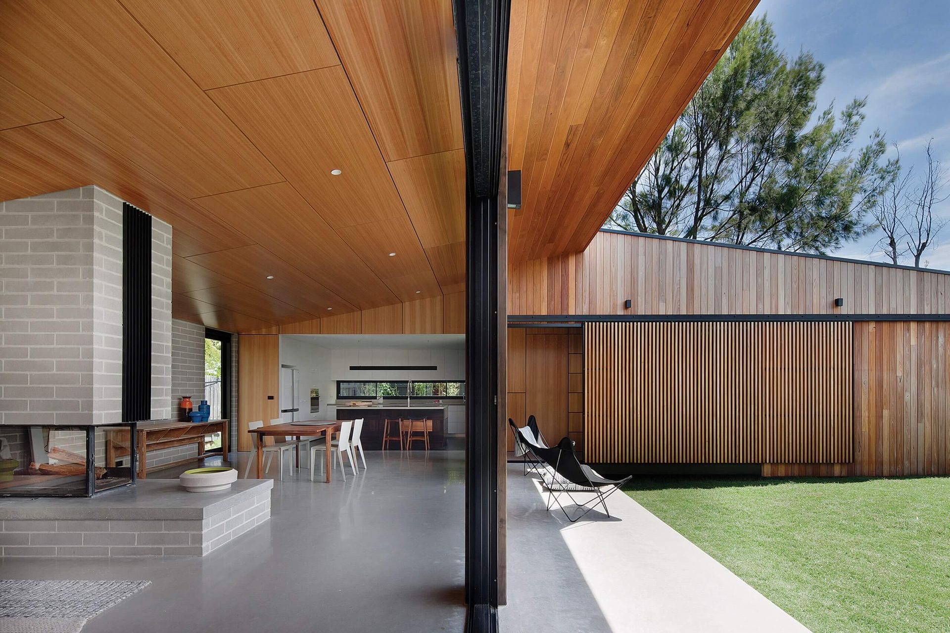
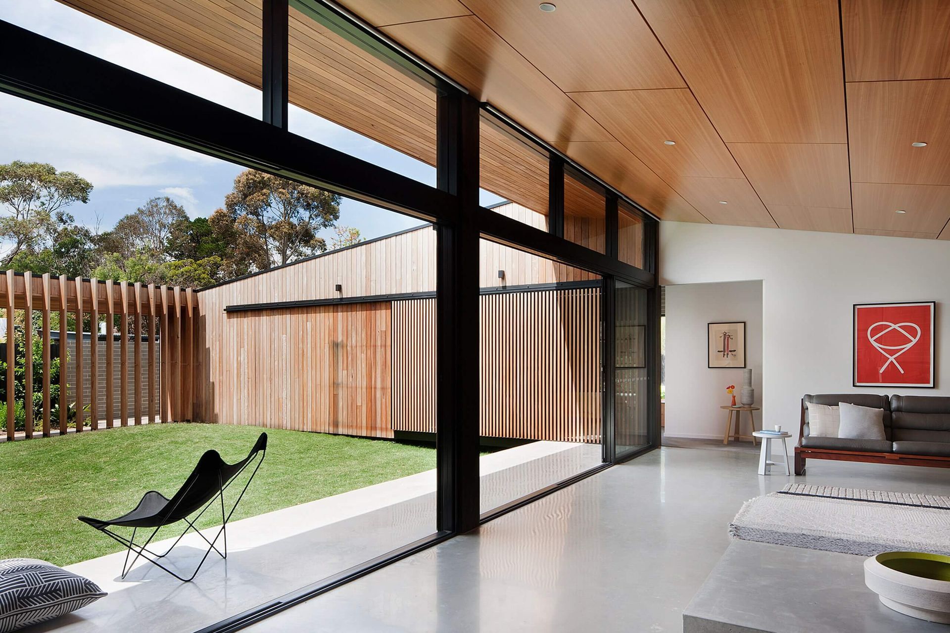
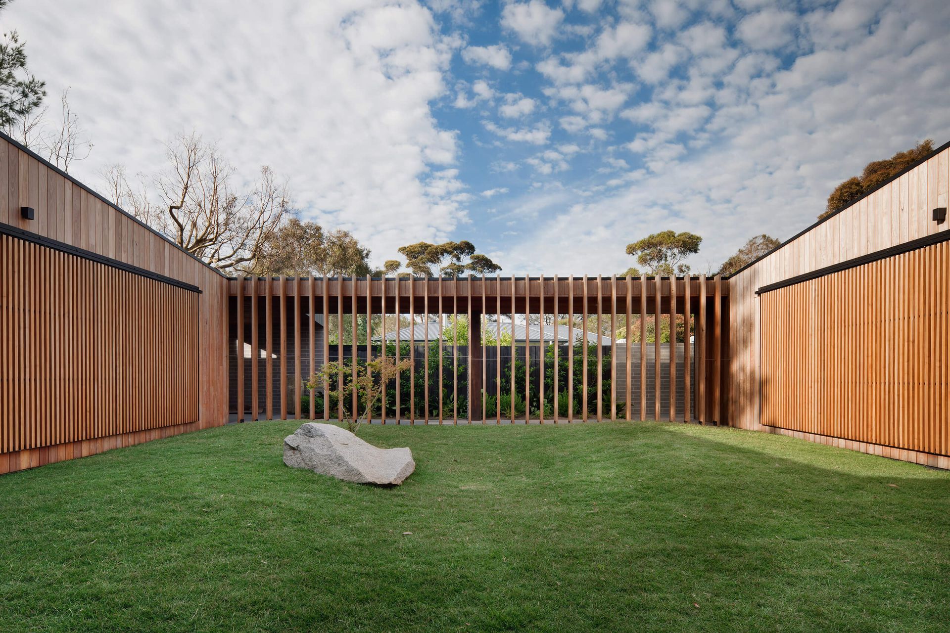
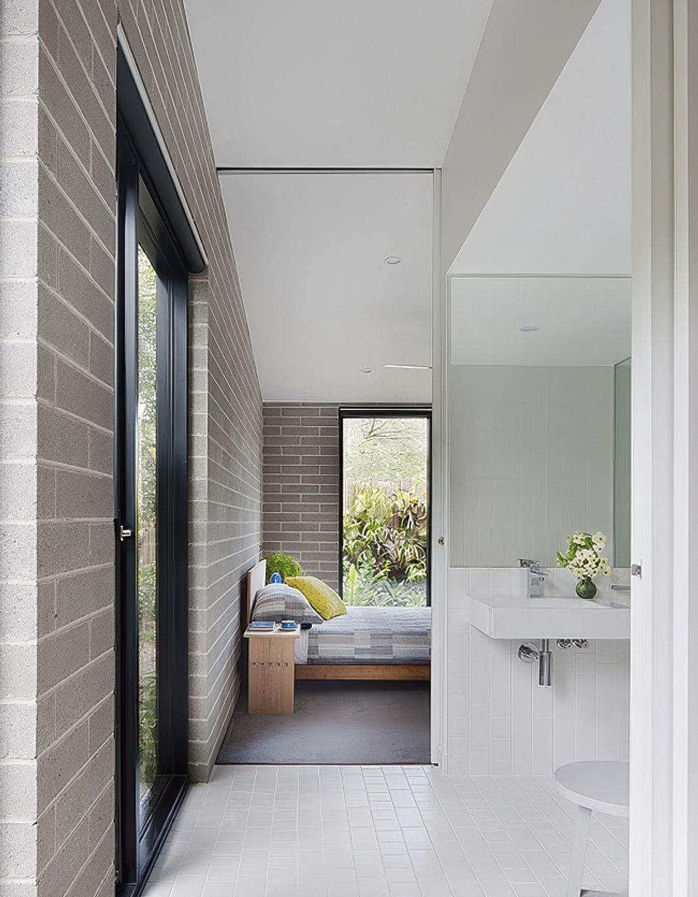
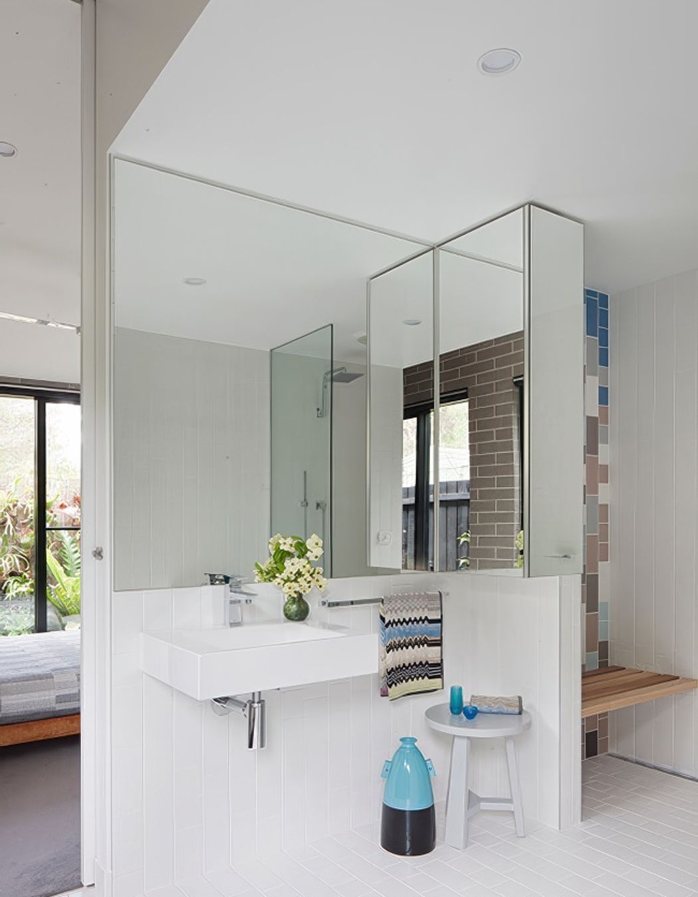
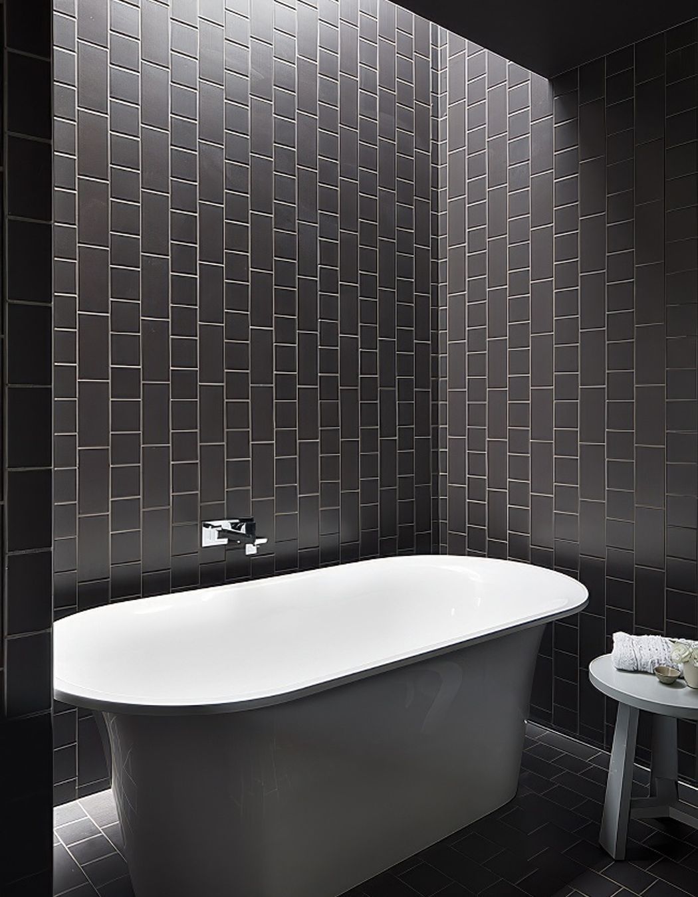
"Functionality is key for homes designed with long term aging in place and retirement in mind. Circulation is level and allows for continuous movement with no dead ends that could be difficult to navigate if mobility ever becomes an issue. Appliances are ergonomically arranged, and care and attention given to little things like cabinet and door pulls being easy to grip and use."
Chema Bould, Co-Director, Bower Architecture
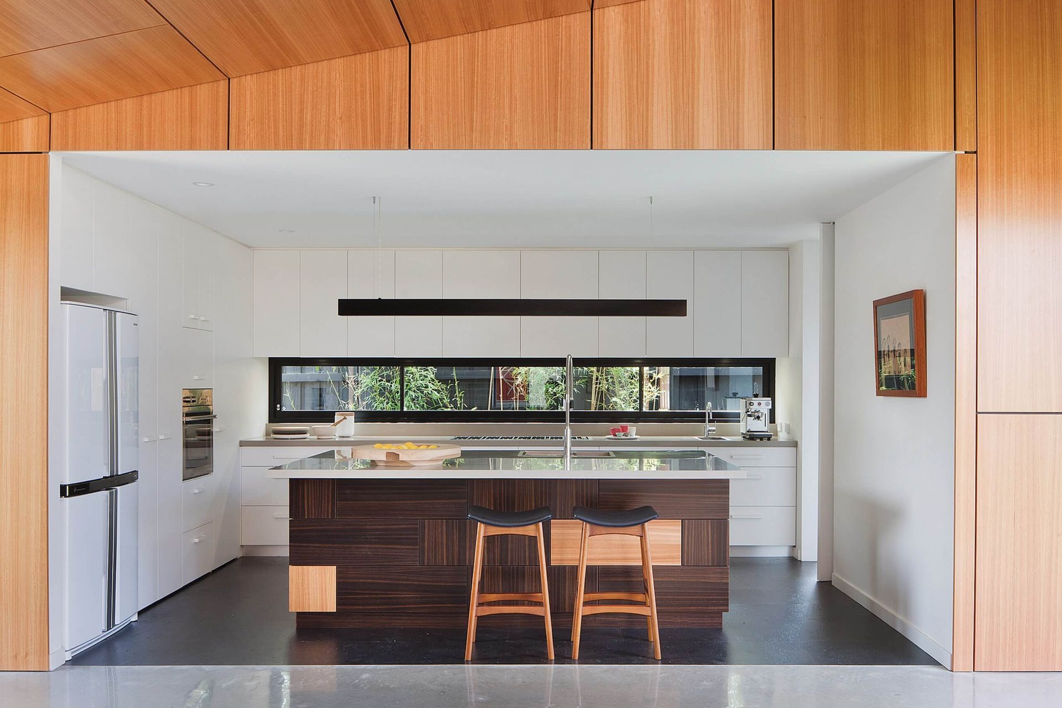
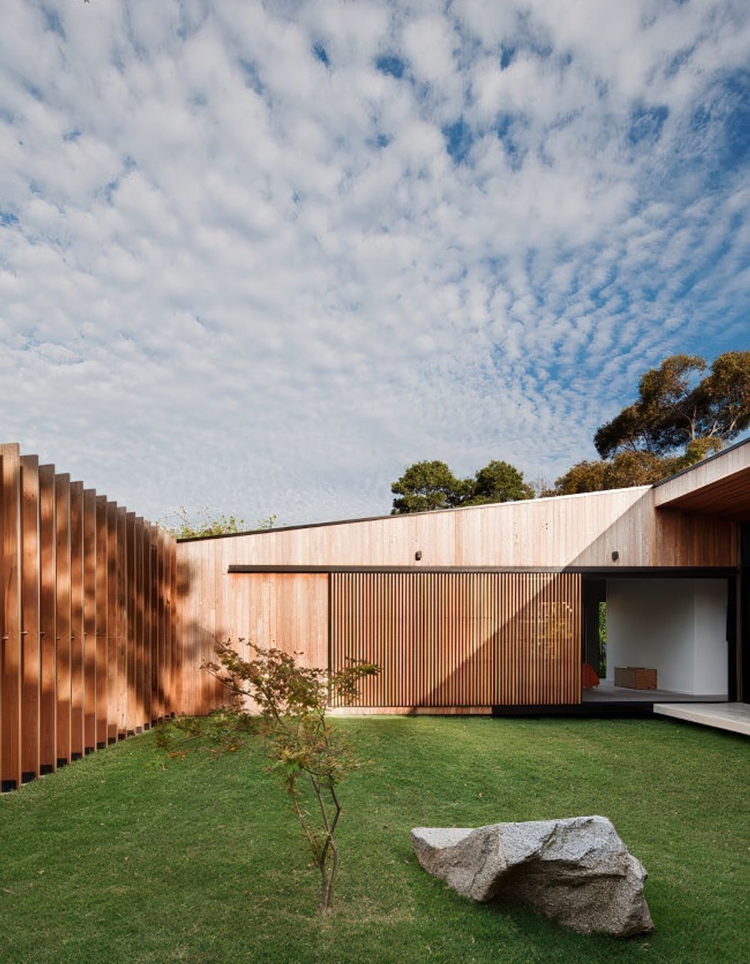
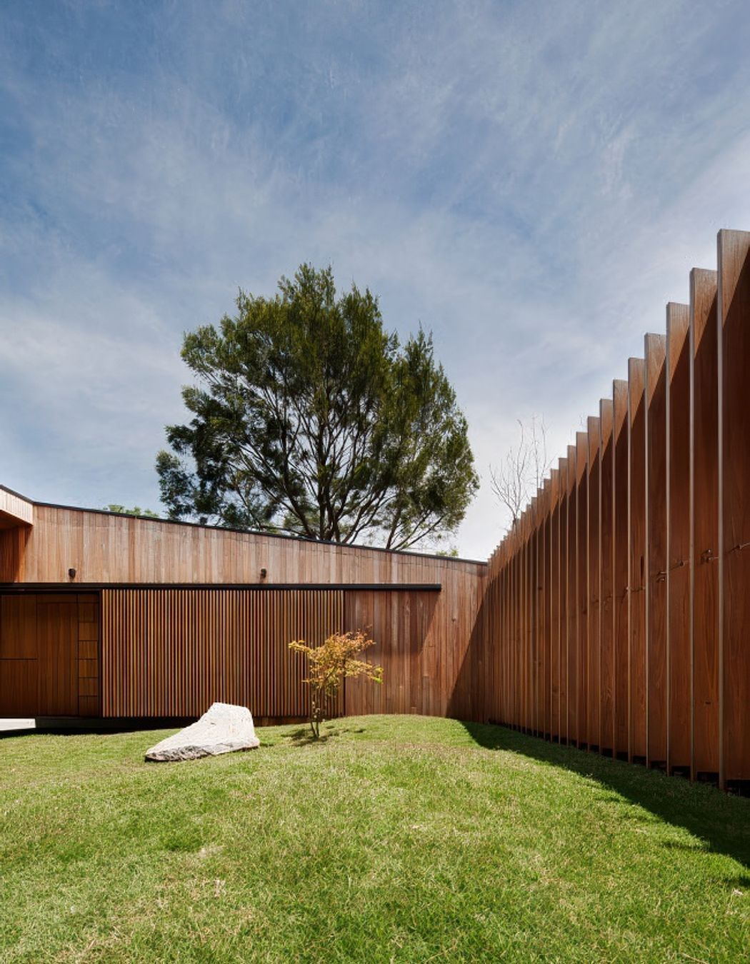
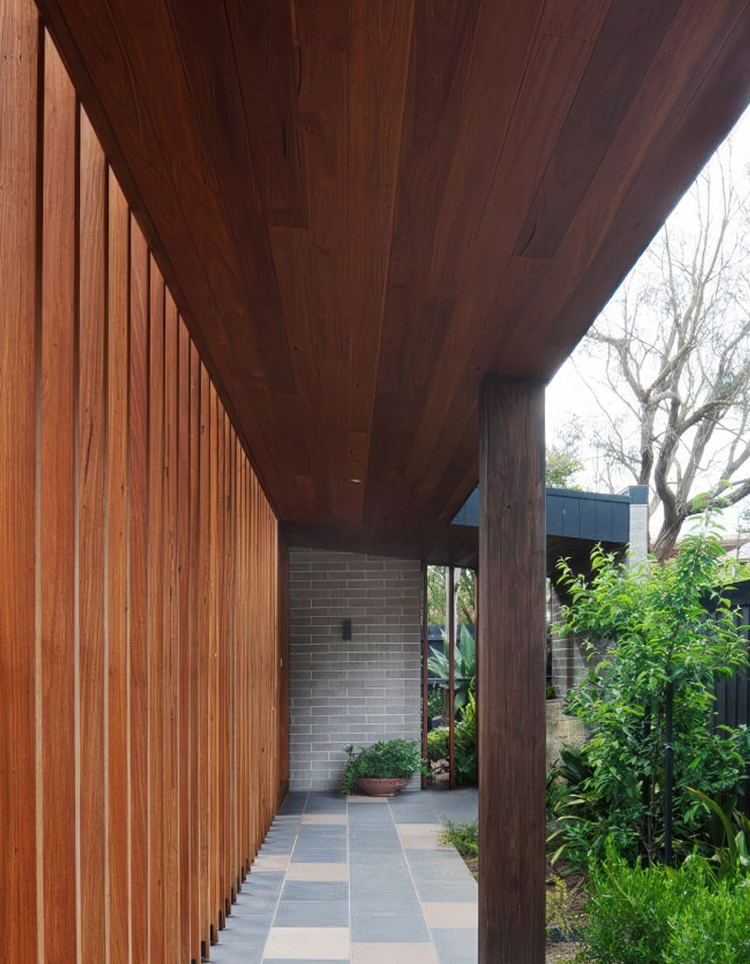

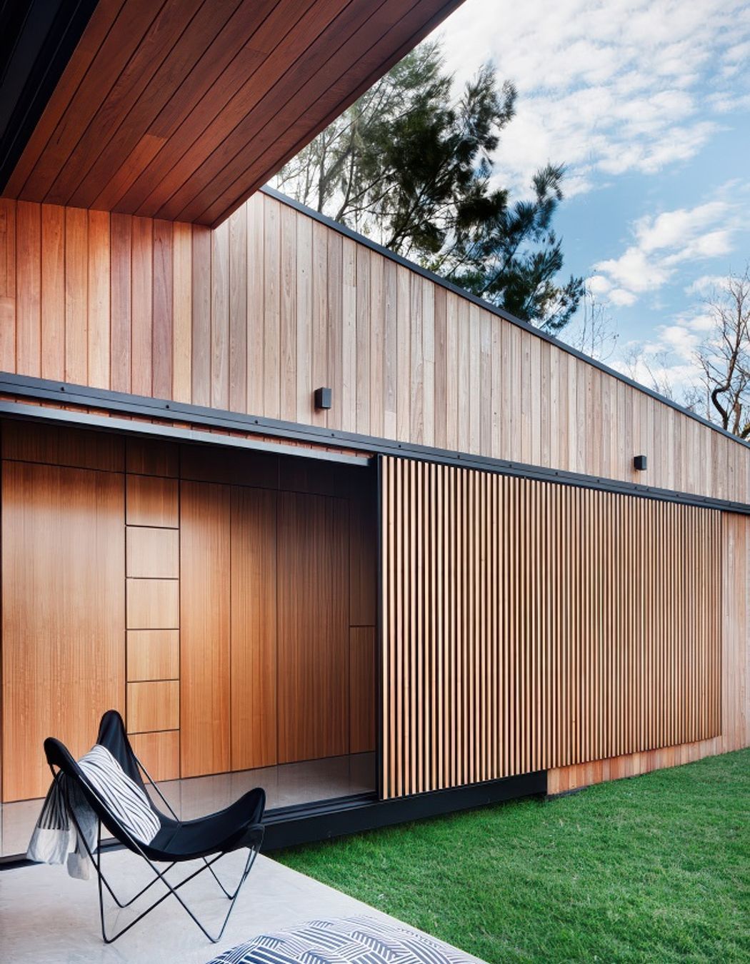

Founded
Projects Listed
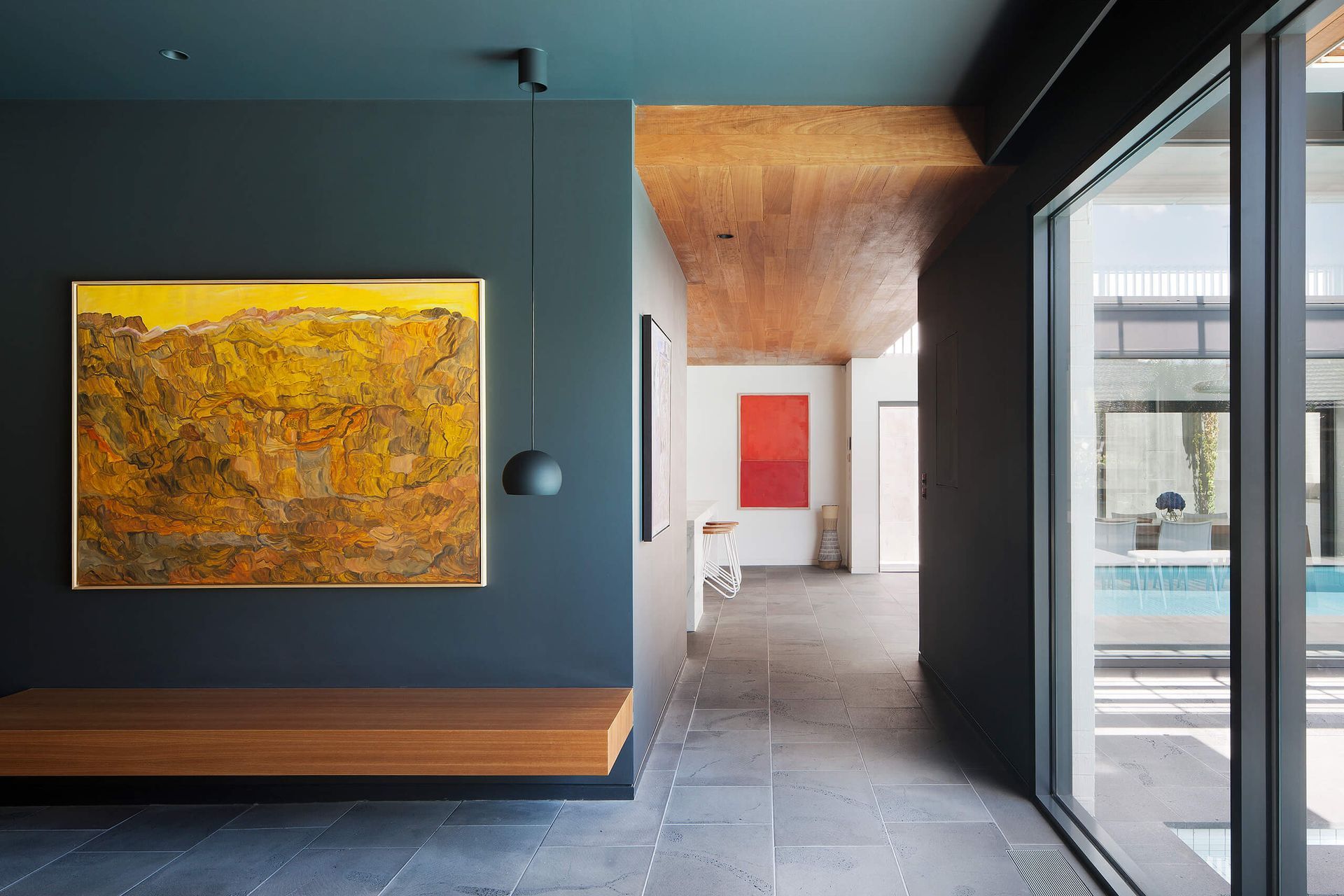
Bower Architecture.
Other People also viewed
Why ArchiPro?
No more endless searching -
Everything you need, all in one place.Real projects, real experts -
Work with vetted architects, designers, and suppliers.Designed for New Zealand -
Projects, products, and professionals that meet local standards.From inspiration to reality -
Find your style and connect with the experts behind it.Start your Project
Start you project with a free account to unlock features designed to help you simplify your building project.
Learn MoreBecome a Pro
Showcase your business on ArchiPro and join industry leading brands showcasing their products and expertise.
Learn More