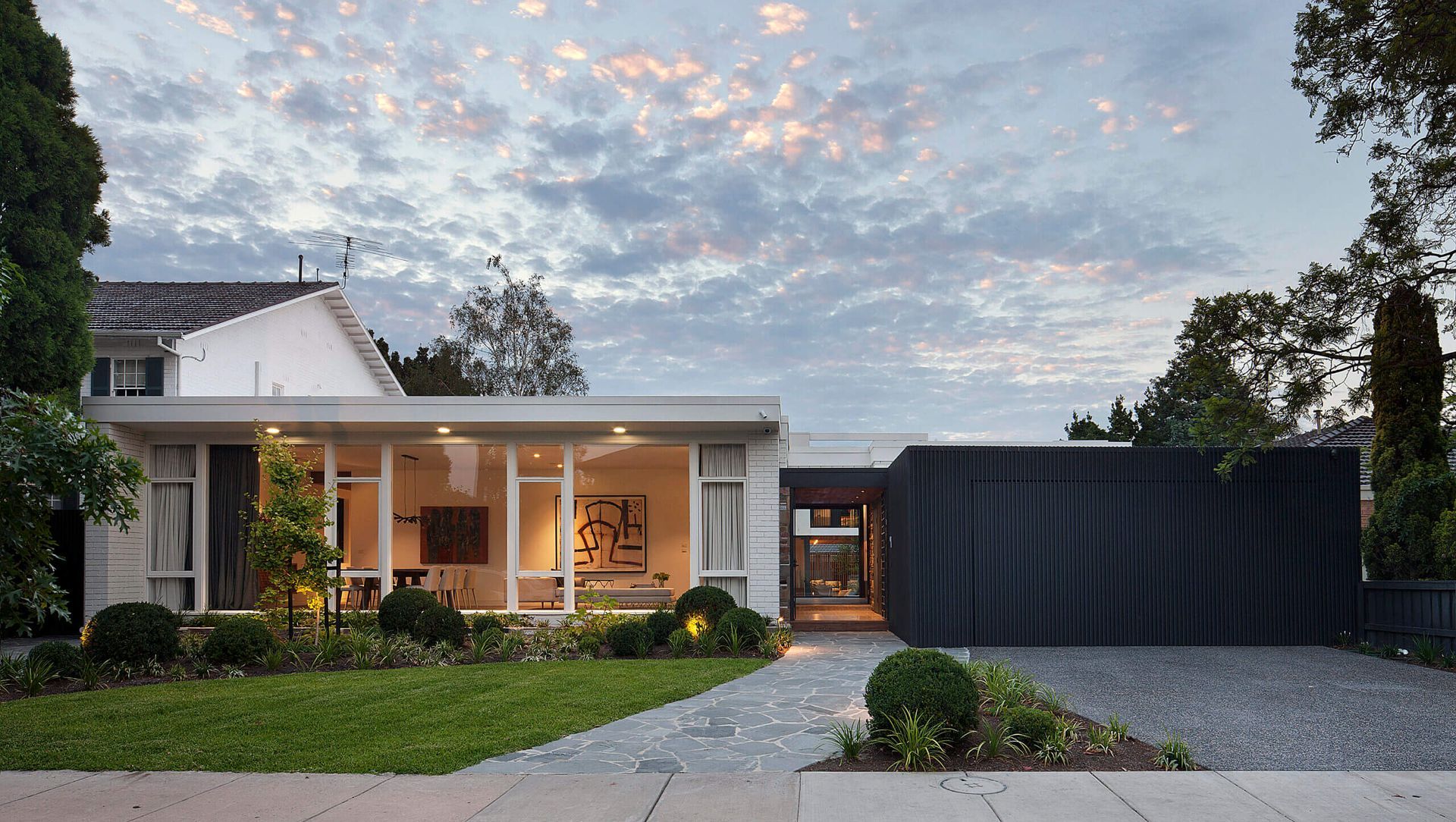Stepping House.
- Title:
- Stepping House
- Architect:
- Bower Architecture
- Category:
- Residential/
- Renovations and Extensions
- Photographers:
- Shannon McGrath
"I love that after a hard day at work the moment I enter, surrounded by water, I feel the calming sense of being home."
Stephen, Stepping House Client
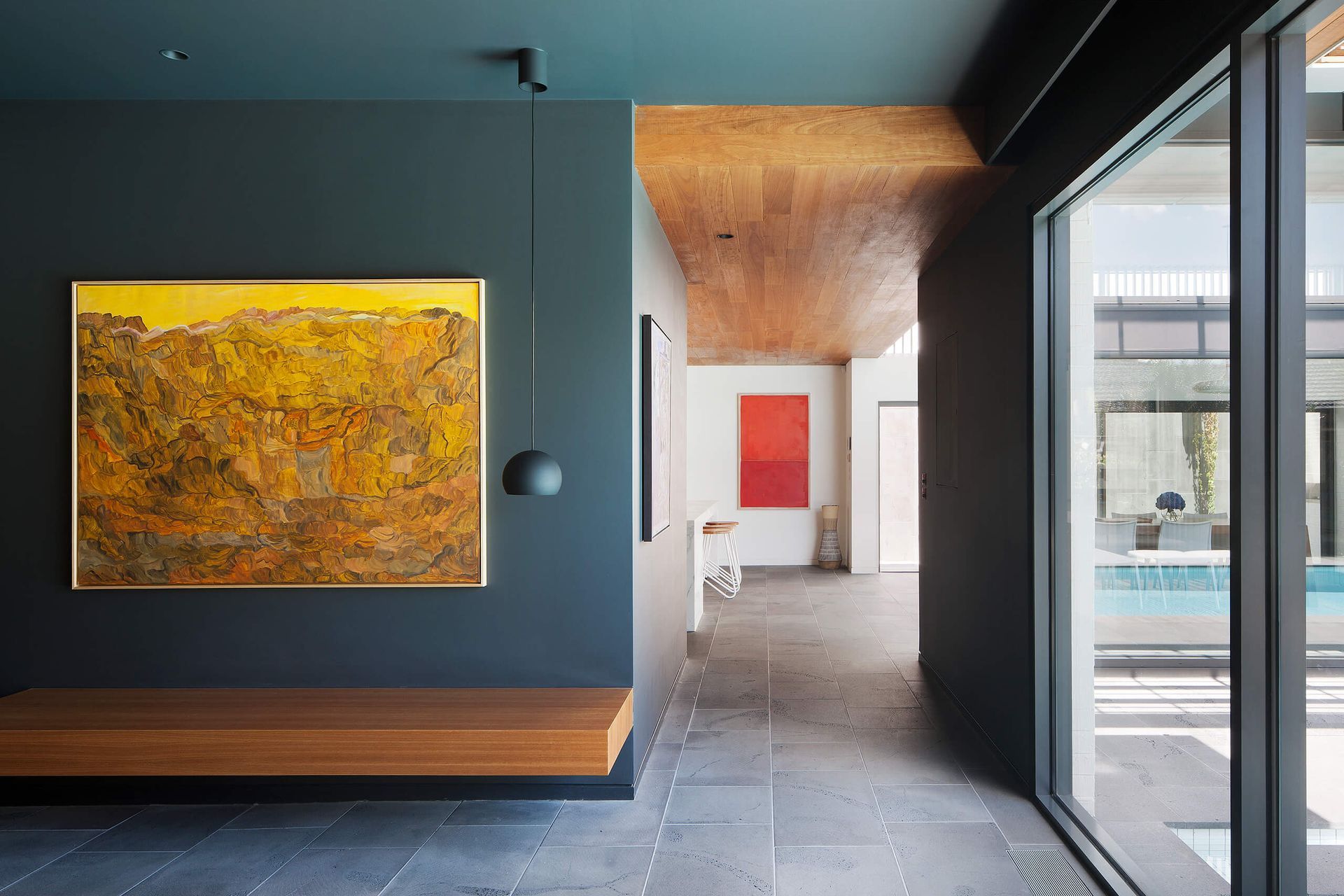
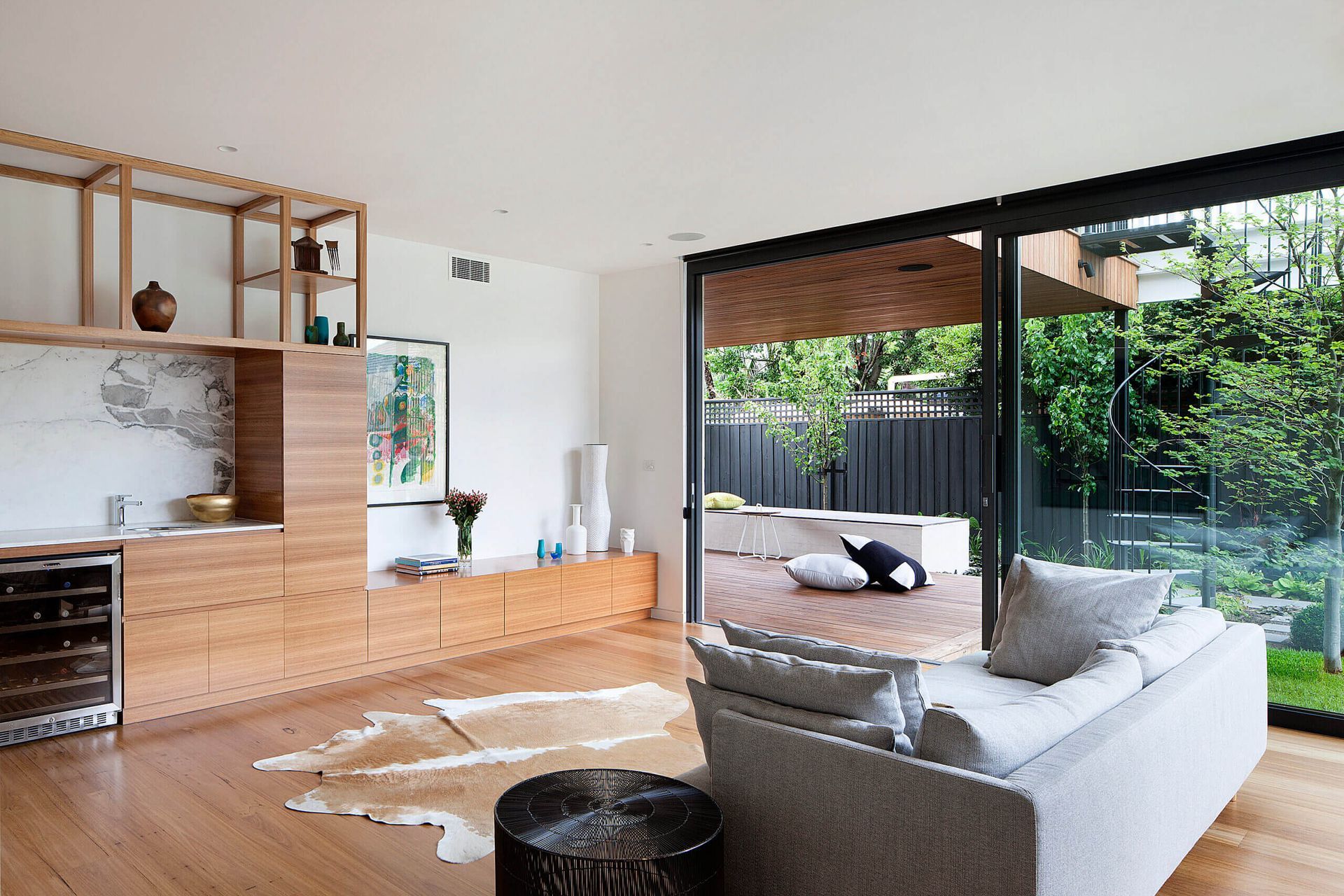
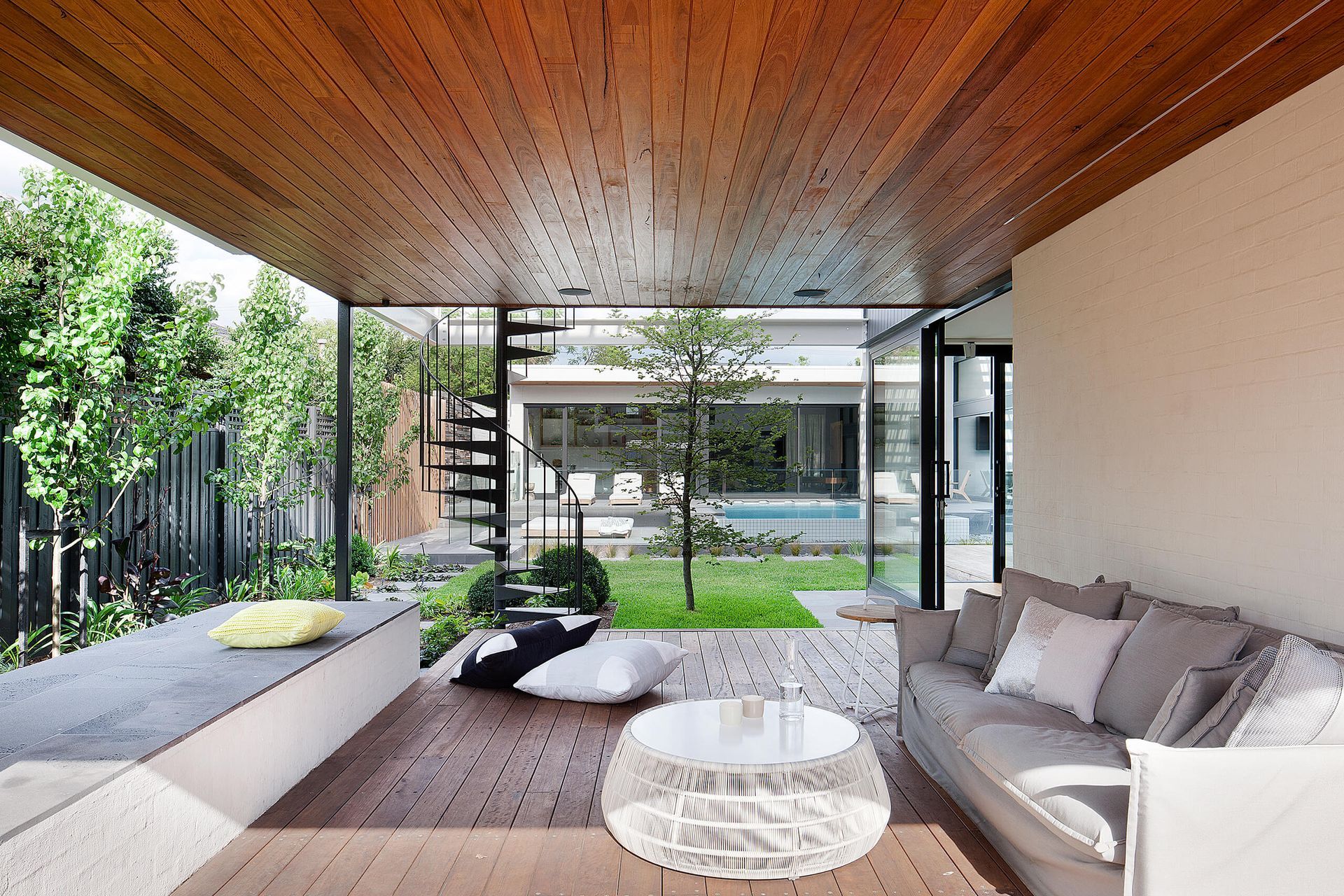
The design concept conceals new additions from the street through the implementation of three progressively larger pieces or “steps” including the existing frontage, to a central larger living volume and a two storey bedroom section beyond, which combine to form a U shape around a central north facing garden. Direct and dappled light play throughout living spaces against textured surfaces and a central fireplace element which balances openness and defined spaces of personal scale.
From the dramatic unveiling of the pool at the entry to the revealed living areas this project is an exploration of memorable volumes, natural materials and passive sustainable design which draw from and re-interpret the language of it’s original 1960’s heritage.
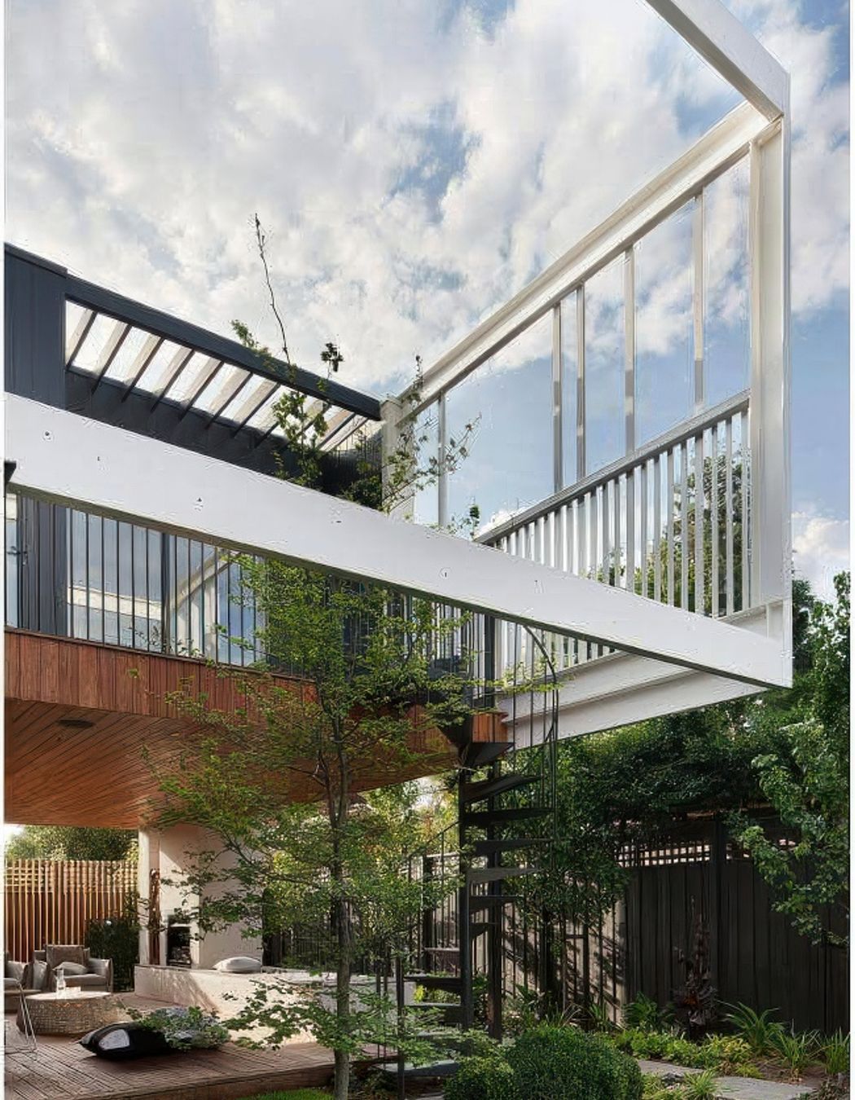
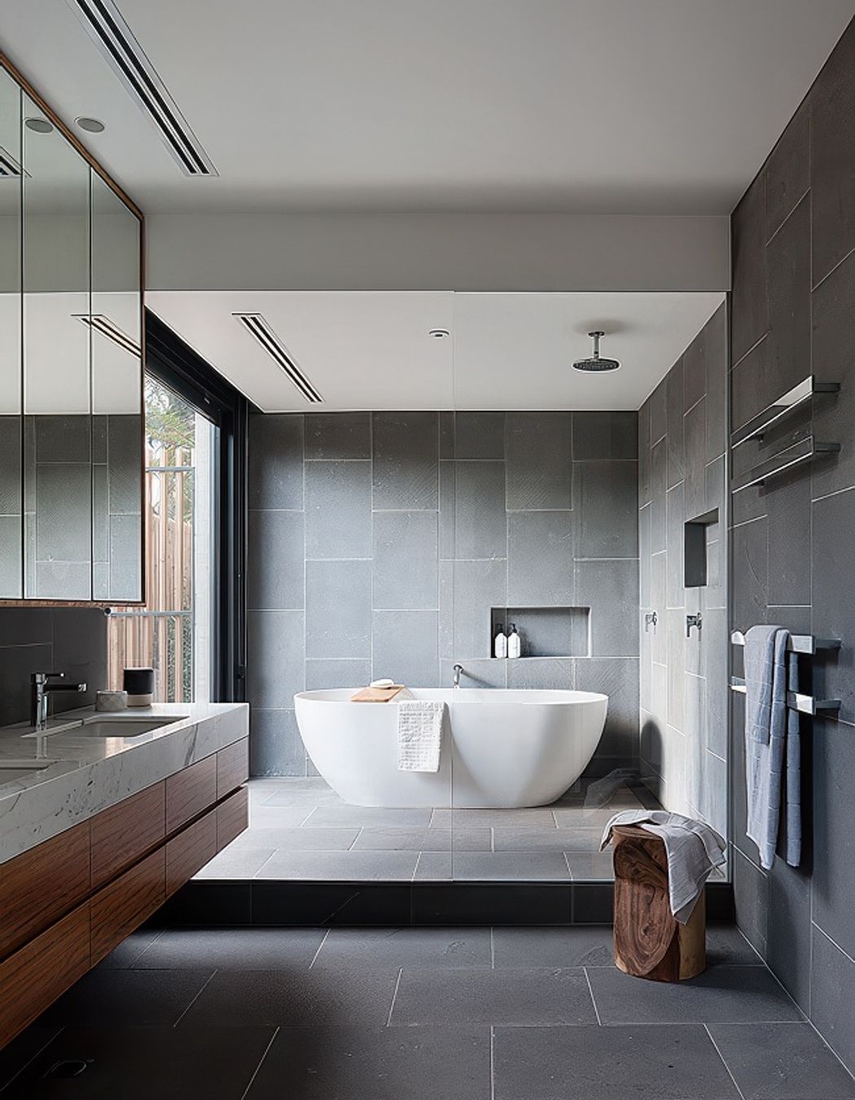
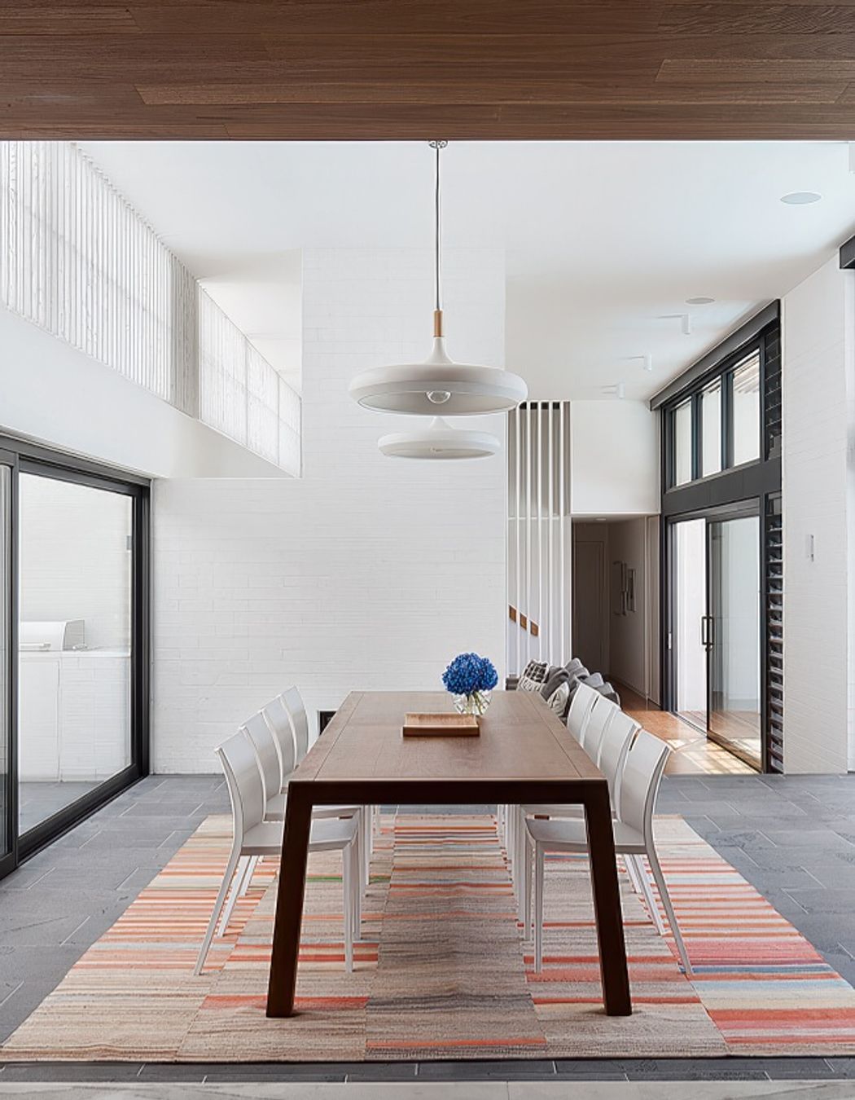
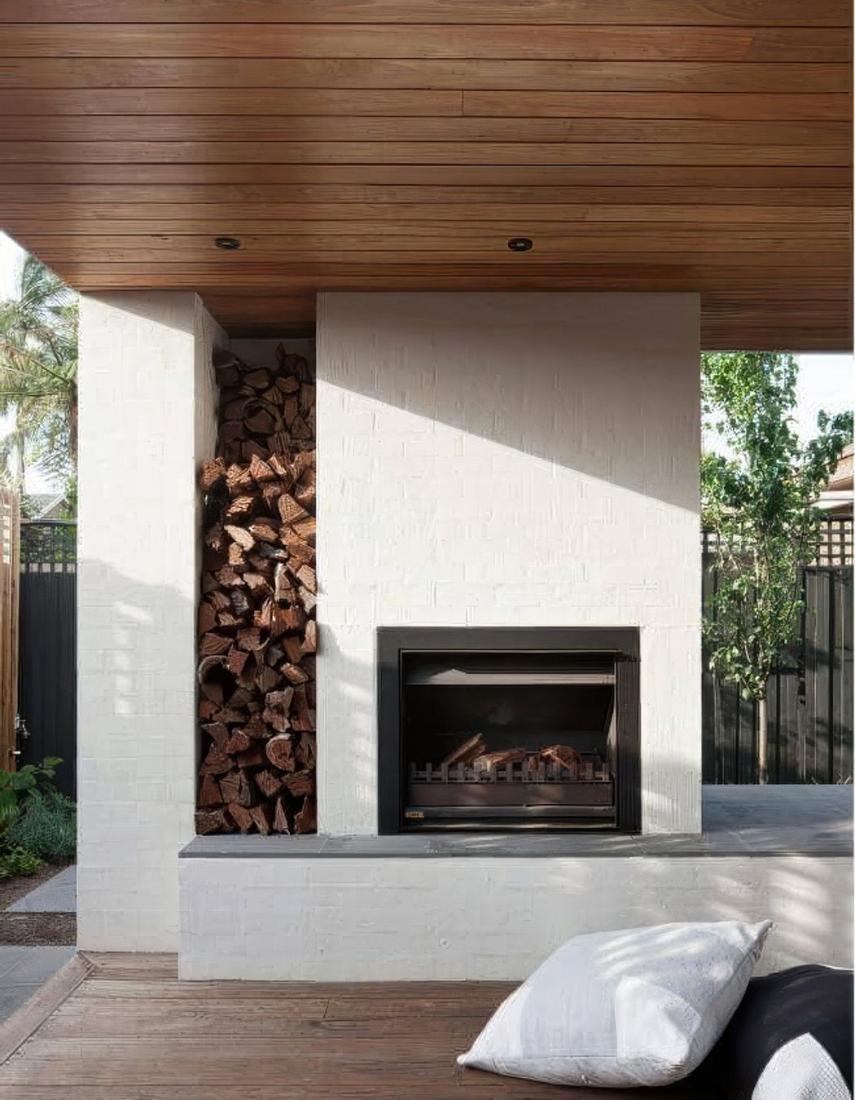
"The design works so well. Although the spaces are zones, they are also intimate and cleverly integrated to allow a great flow to meet the way we live, entertain and especially interact with our growing children."
Stephen, Stepping House Client
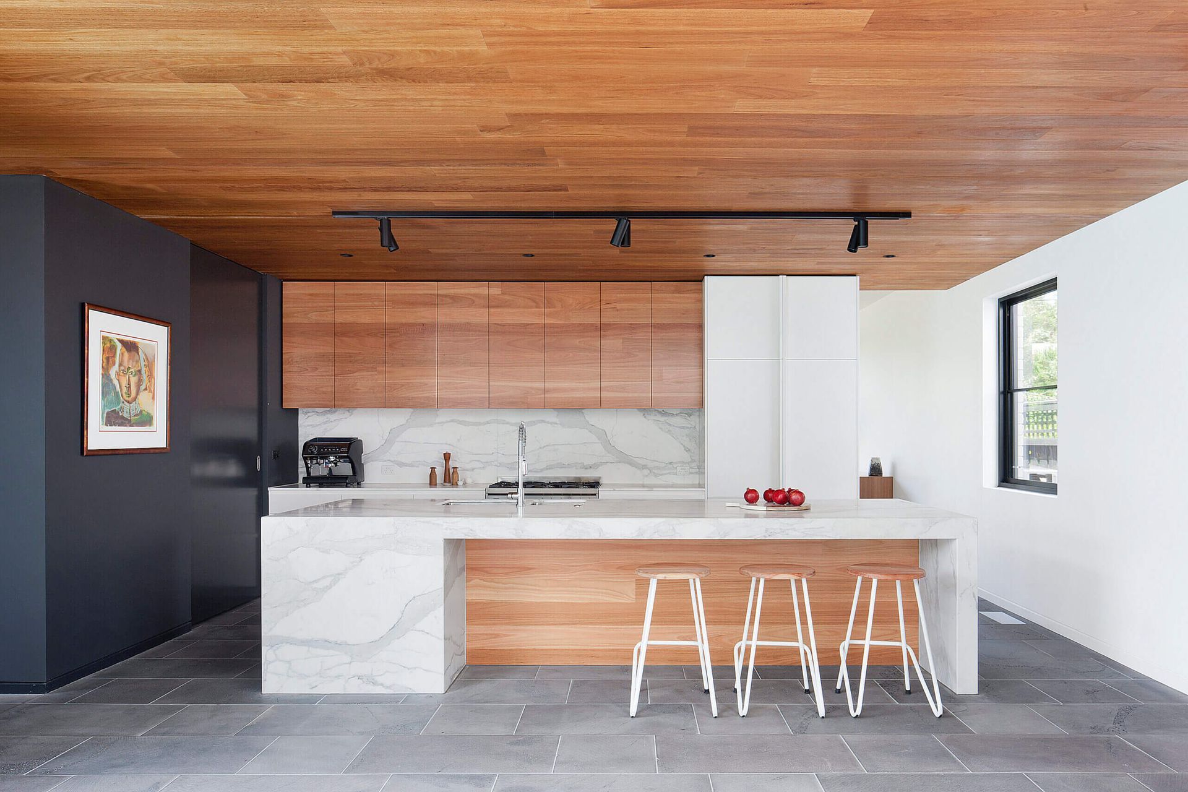
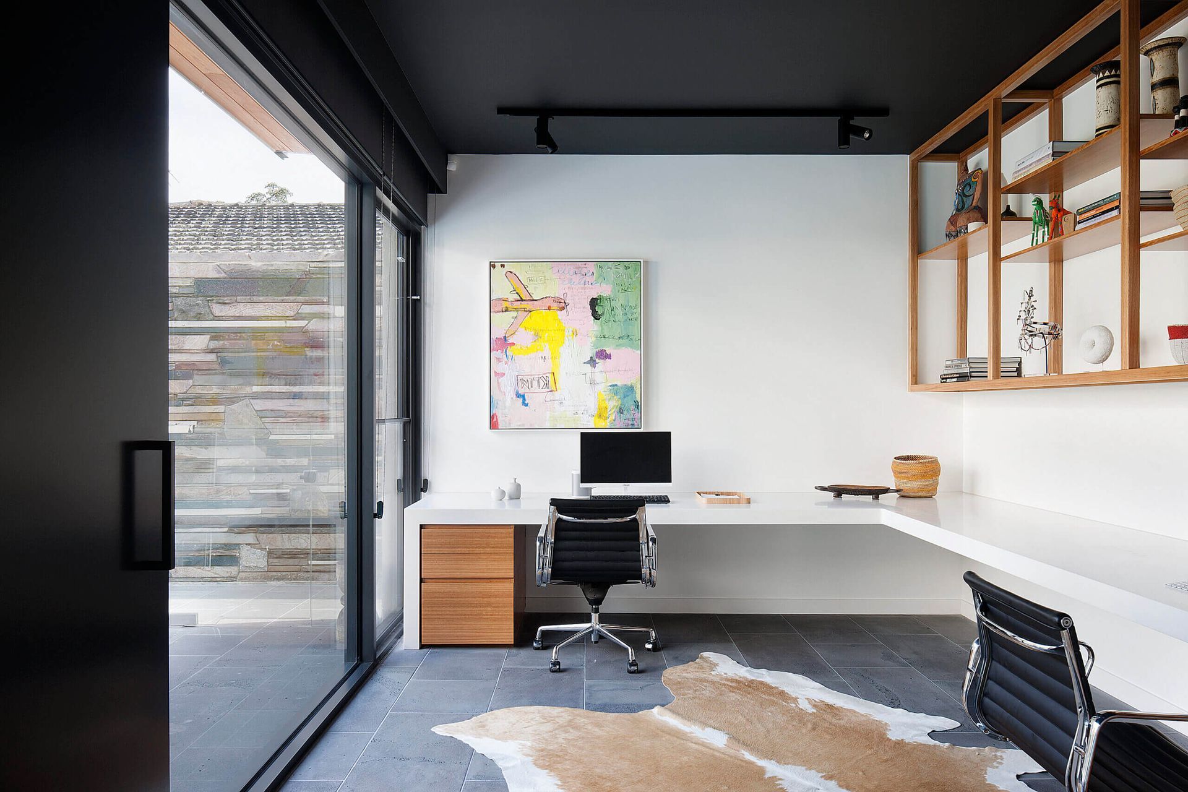
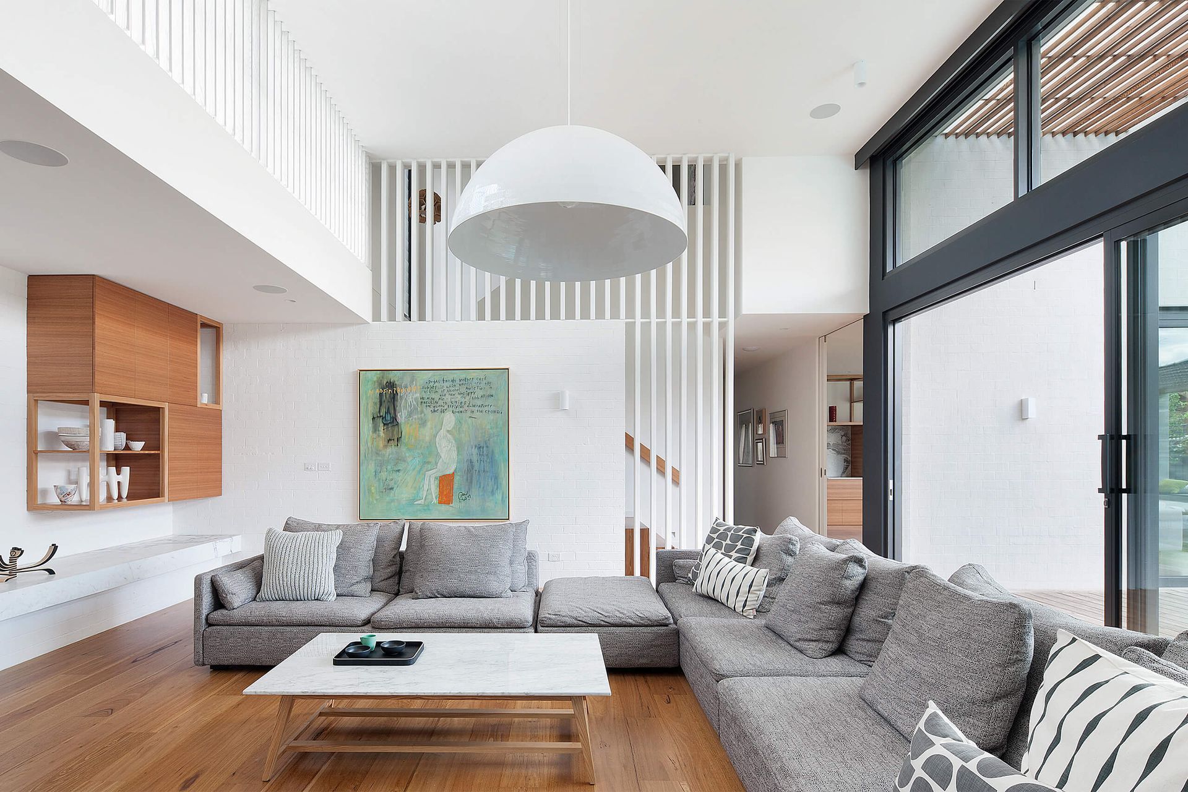
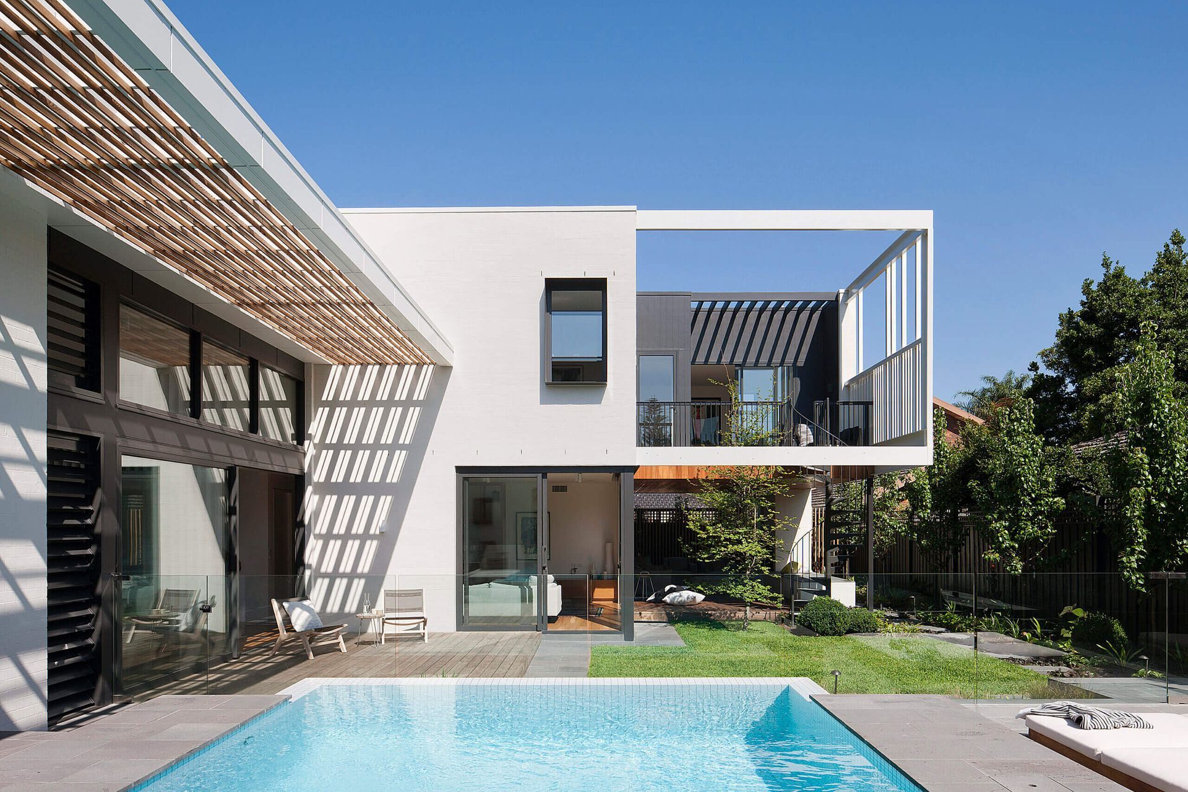

Founded
Projects Listed
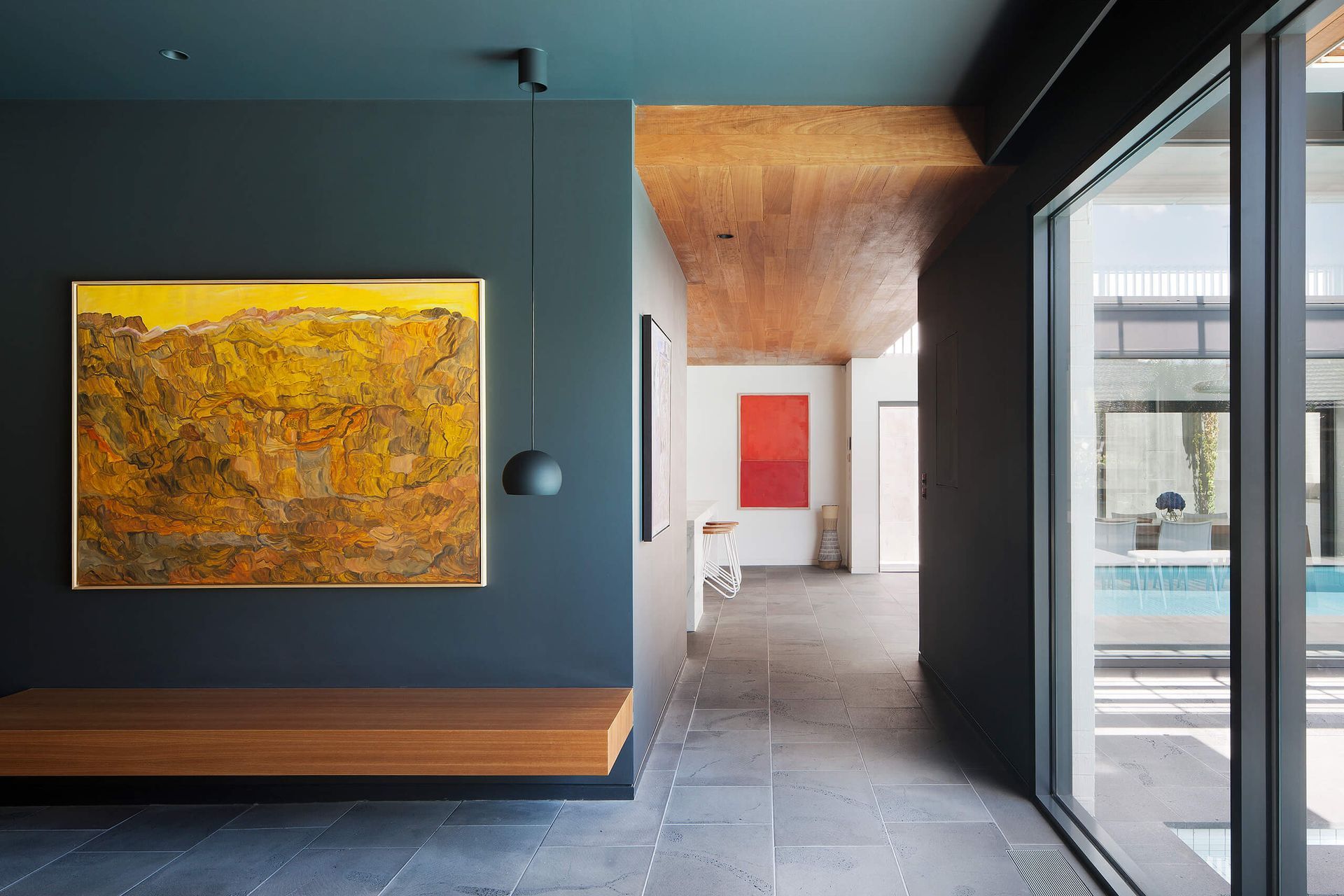
Bower Architecture.
Other People also viewed
Why ArchiPro?
No more endless searching -
Everything you need, all in one place.Real projects, real experts -
Work with vetted architects, designers, and suppliers.Designed for New Zealand -
Projects, products, and professionals that meet local standards.From inspiration to reality -
Find your style and connect with the experts behind it.Start your Project
Start you project with a free account to unlock features designed to help you simplify your building project.
Learn MoreBecome a Pro
Showcase your business on ArchiPro and join industry leading brands showcasing their products and expertise.
Learn More