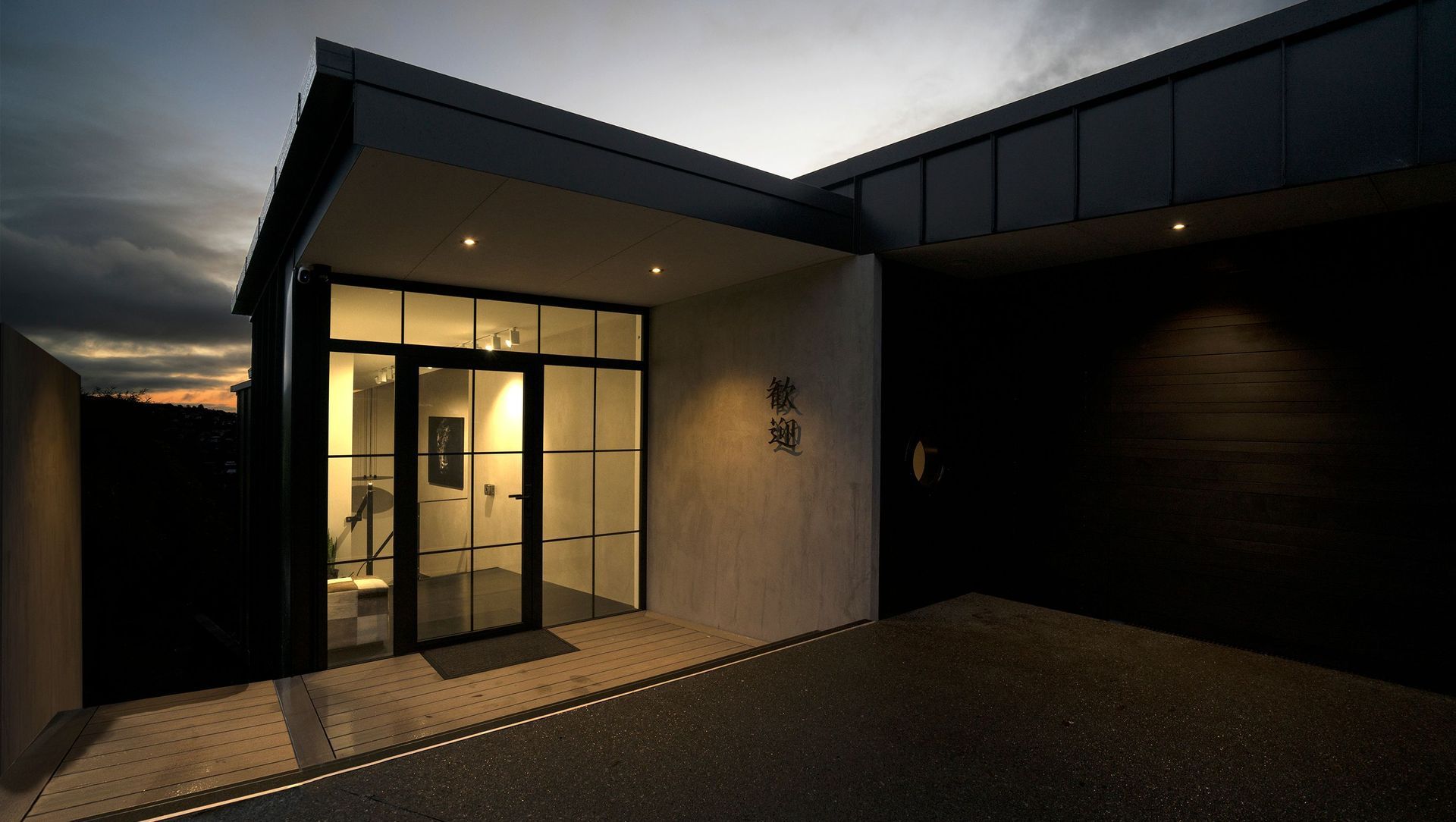About
Huntsbury Home.
ArchiPro Project Summary - A unique Huntsbury Hill home featuring three bedrooms, multifunctional spaces, and expansive windows, harmoniously blending steampunk and minimalist Japanese architecture with steel, glass, and cedar on a steep hillside.
- Title:
- Huntsbury Home
- Architectural Designer:
- Peter Dunbar Architectural Designer
- Category:
- Residential/
- New Builds
- Photographers:
- Peter Dunbar Architectural Designer
Project Gallery
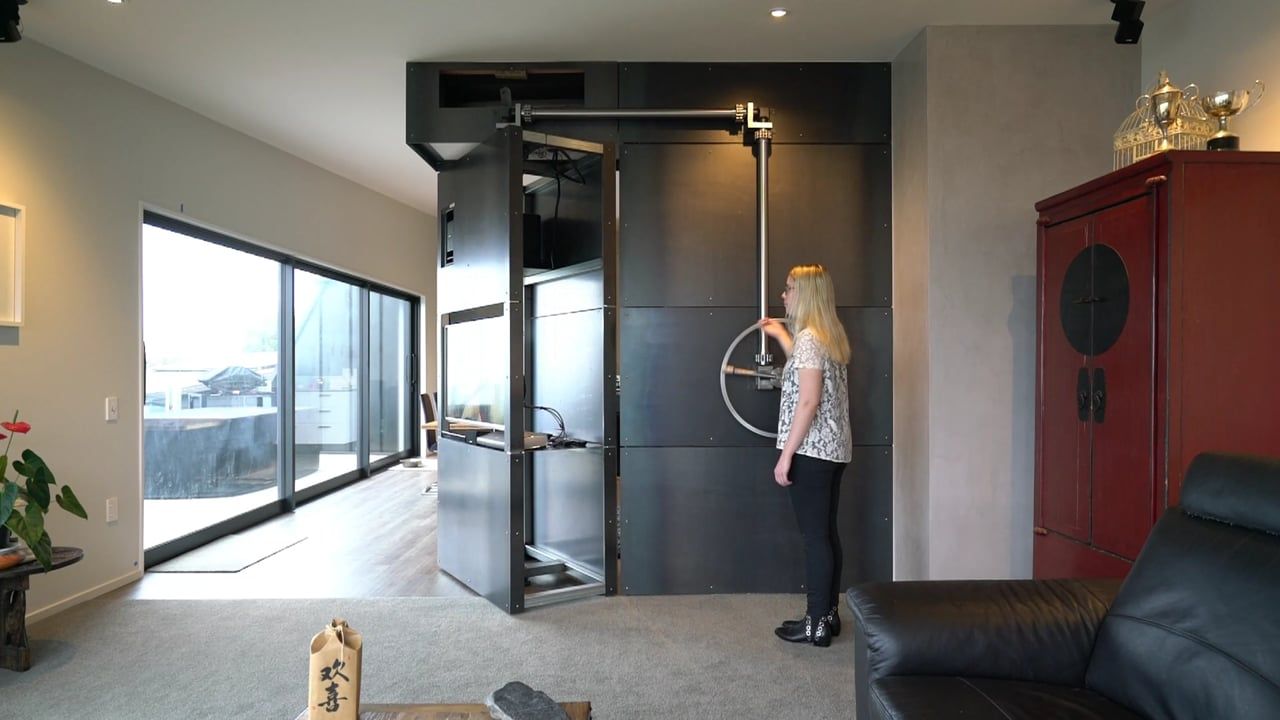
A bespoke design by Peter Dunbar for a wheel pivoting steel wall which includes a TV and air-conditioning unit.
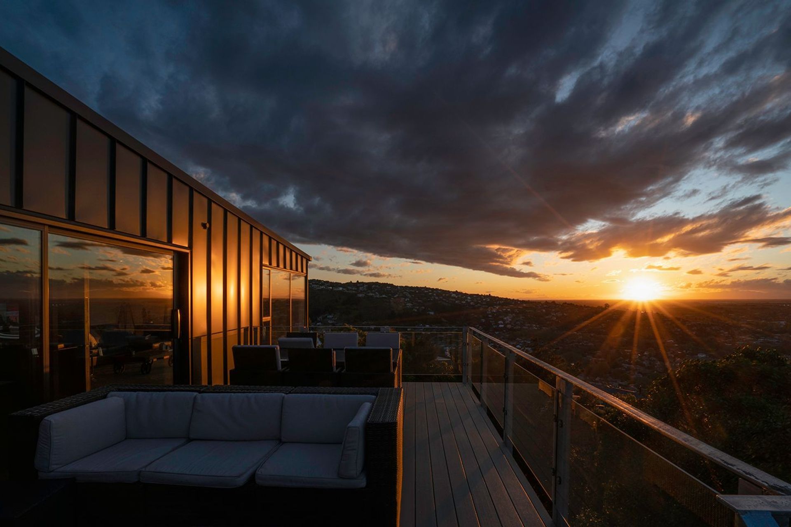
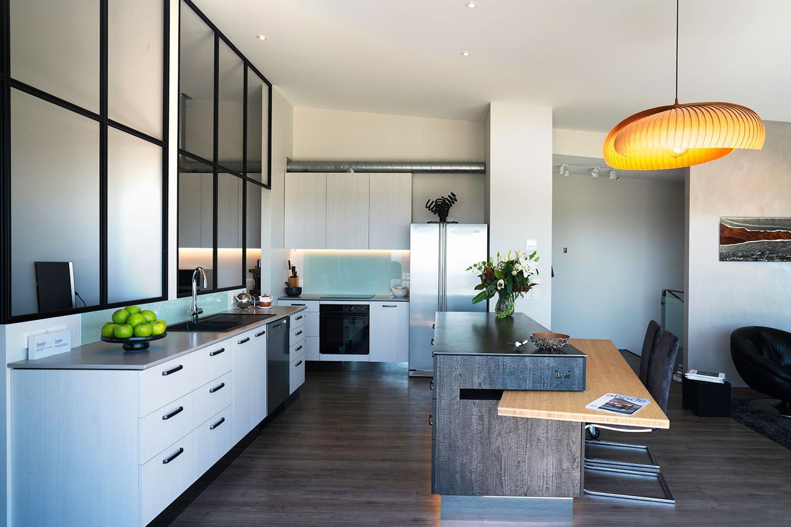
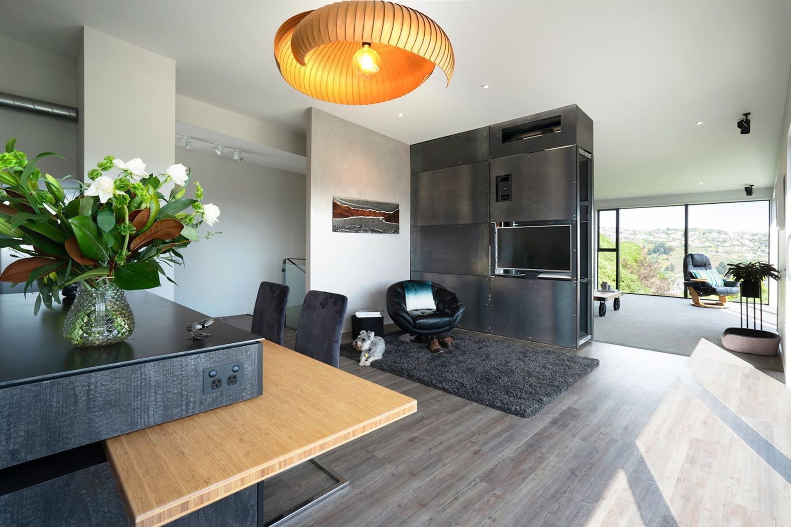
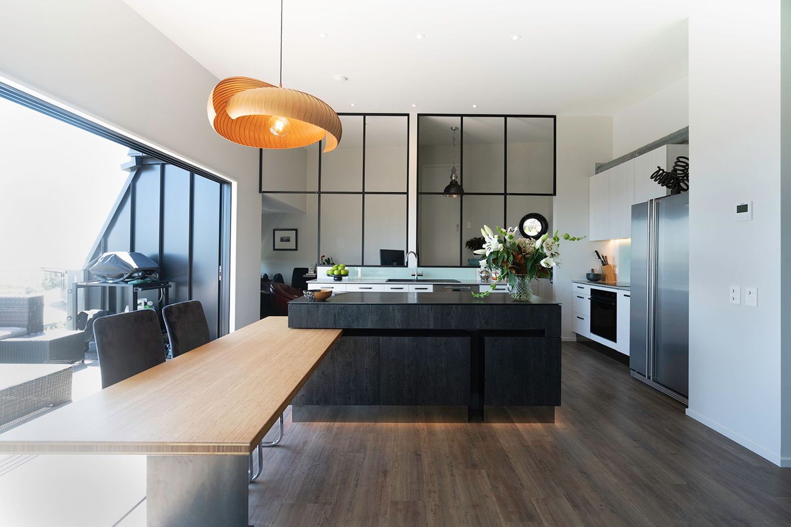
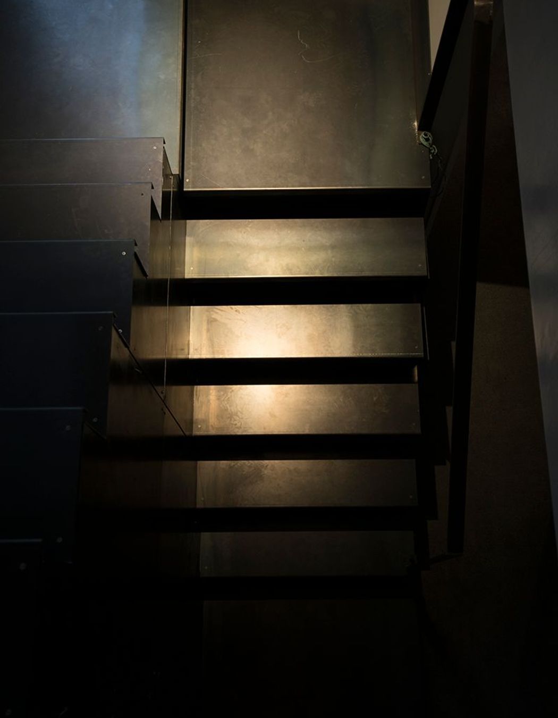
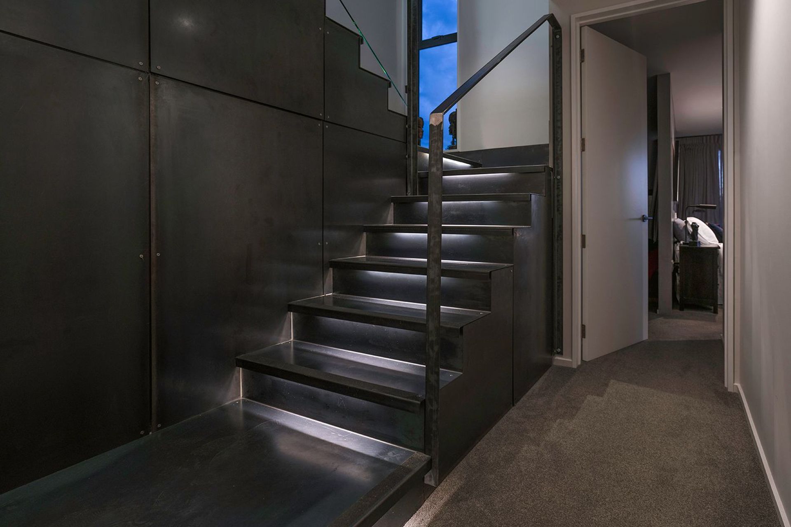
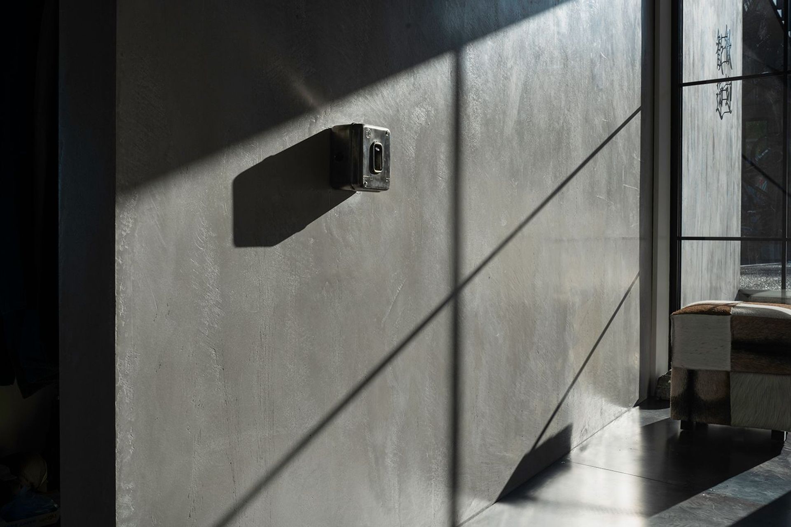
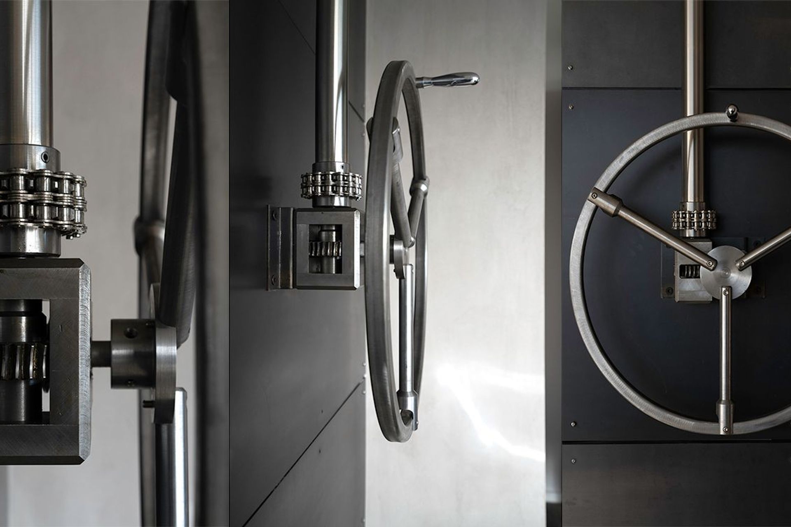
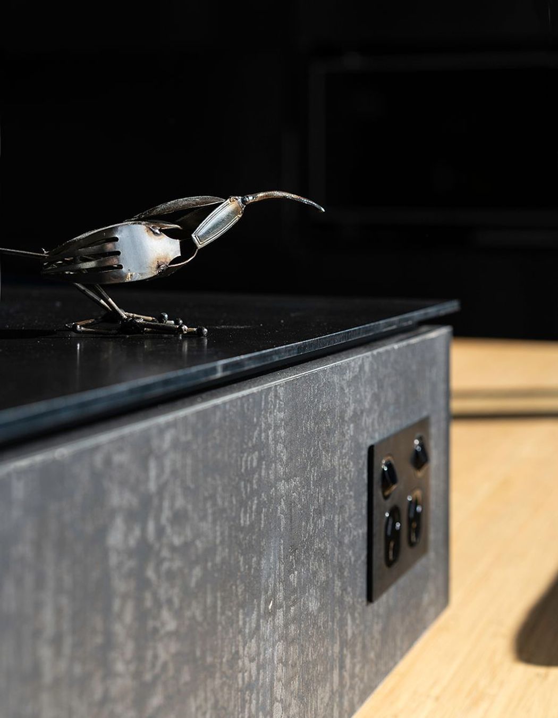
Views and Engagement
Professionals used

Peter Dunbar Architectural Designer. Peter Dunbar’s Christchurch-based architectural design practice is based on these principles:Creative ideas, with consideration for the environment and the surrounding communityInnovation and excellence, actively involving our clients in the design process.Listening to our client's wishes, and understanding how they live, so we can design what they want.The buildings we design reflect our passion for what we do, using the talents of our architectural designers, draughters, illustrators and interior designers in all sectors – residential, commercial, retail, hospitality, community centres, education, and cultural buildings.
Year Joined
2018
Established presence on ArchiPro.
Projects Listed
13
A portfolio of work to explore.
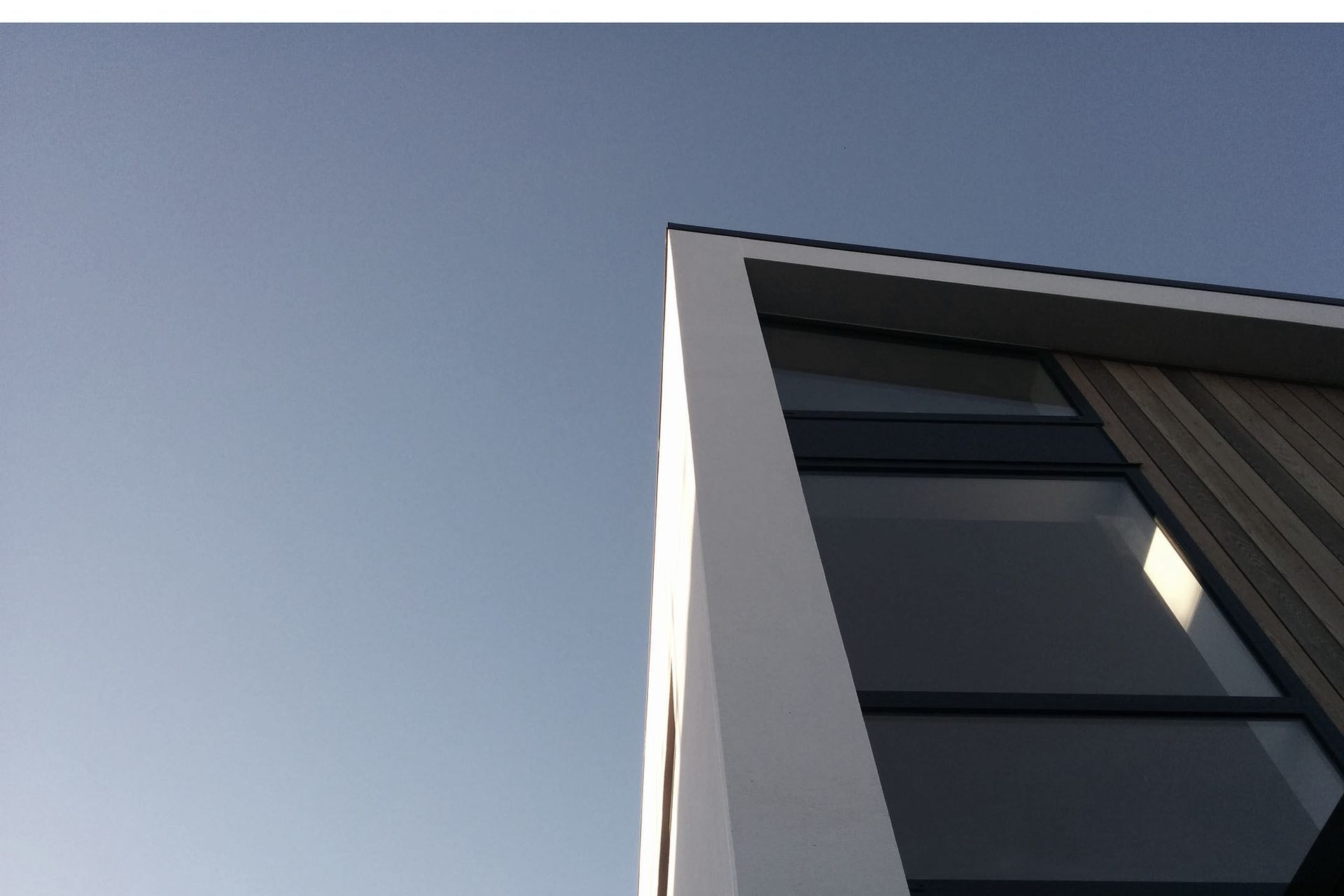
Peter Dunbar Architectural Designer.
Profile
Projects
Contact
Project Portfolio
Other People also viewed
Why ArchiPro?
No more endless searching -
Everything you need, all in one place.Real projects, real experts -
Work with vetted architects, designers, and suppliers.Designed for New Zealand -
Projects, products, and professionals that meet local standards.From inspiration to reality -
Find your style and connect with the experts behind it.Start your Project
Start you project with a free account to unlock features designed to help you simplify your building project.
Learn MoreBecome a Pro
Showcase your business on ArchiPro and join industry leading brands showcasing their products and expertise.
Learn More