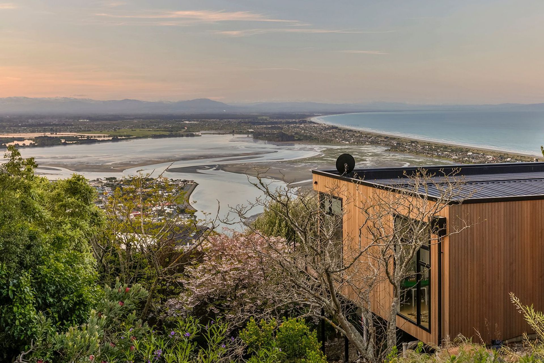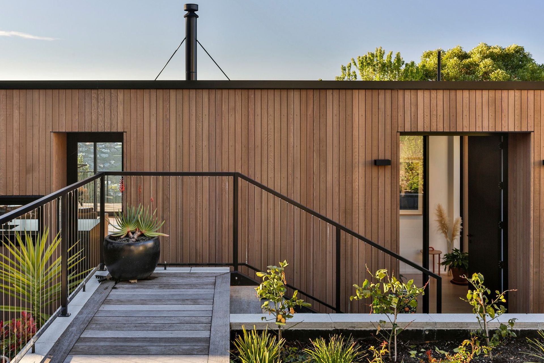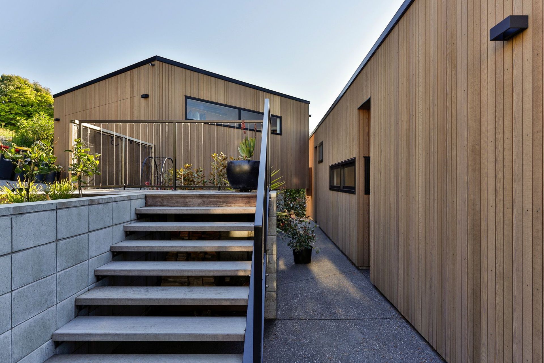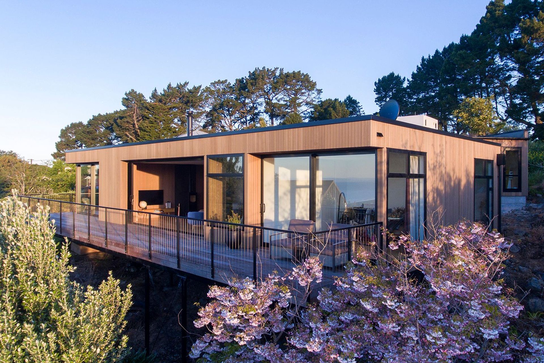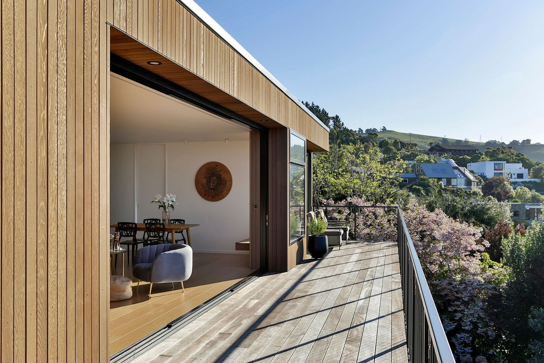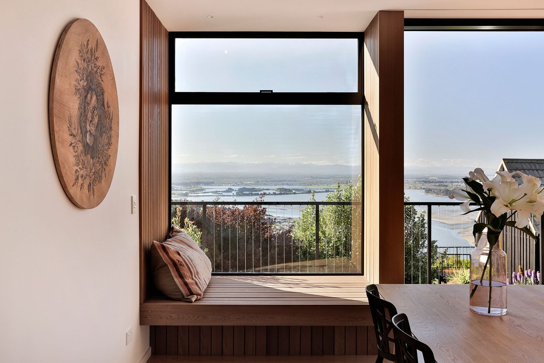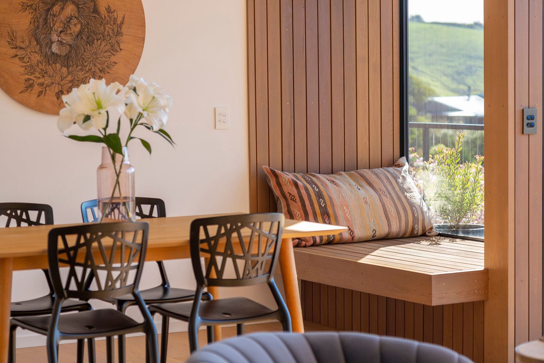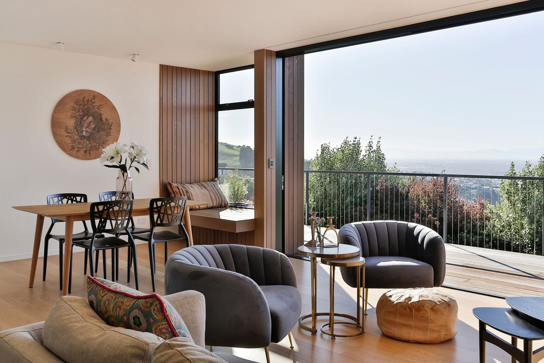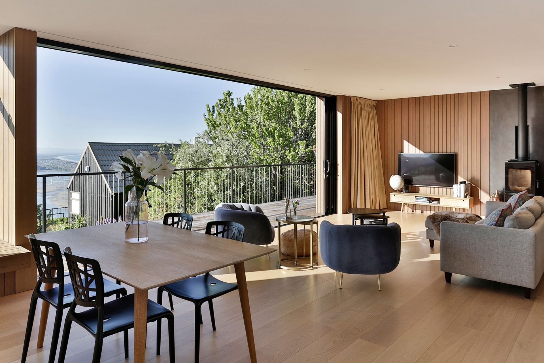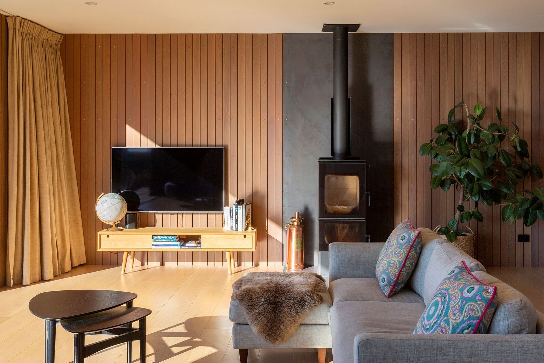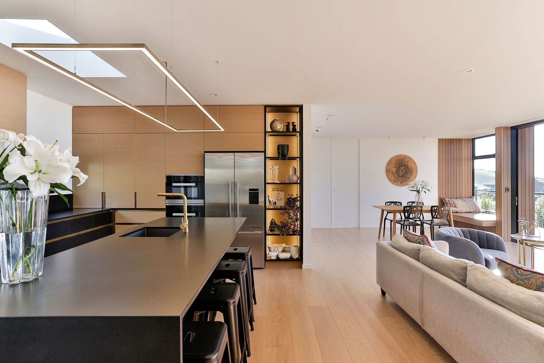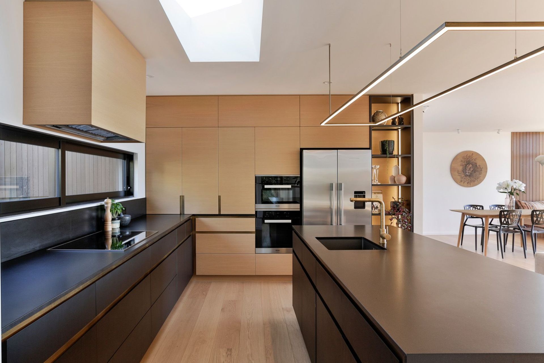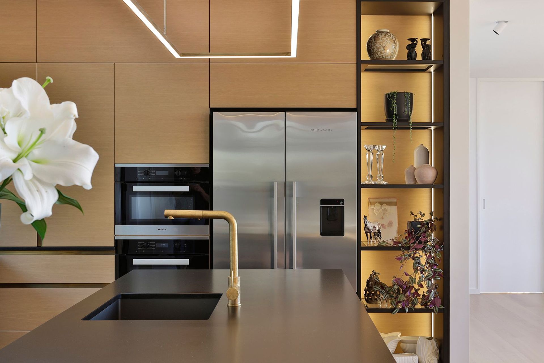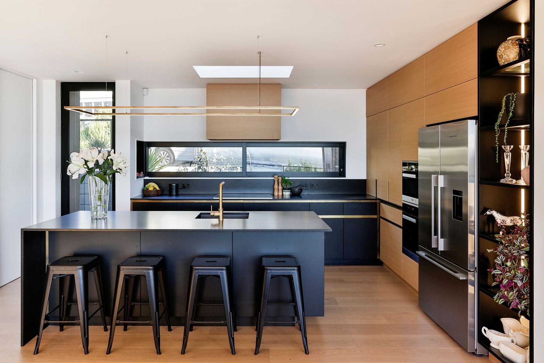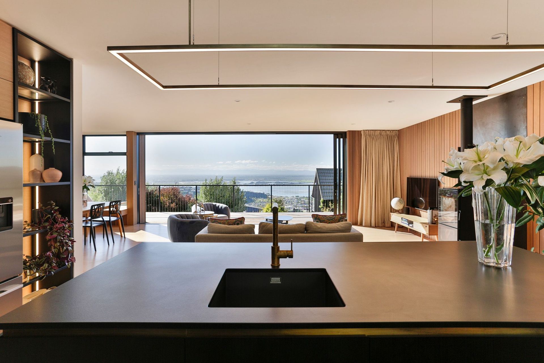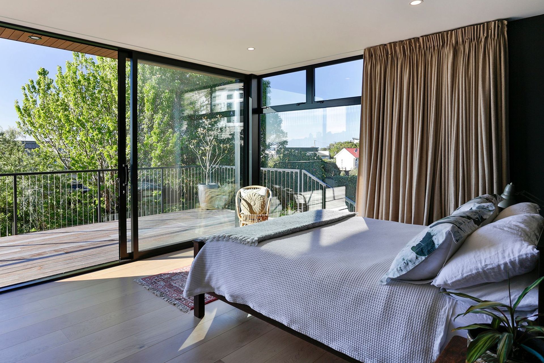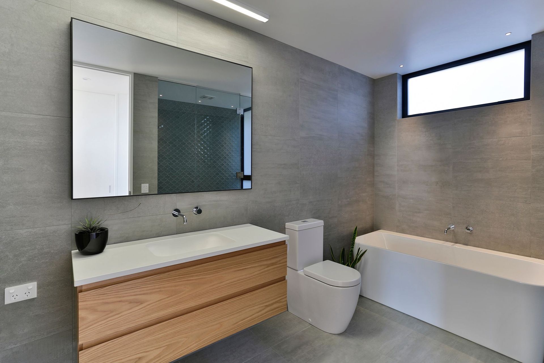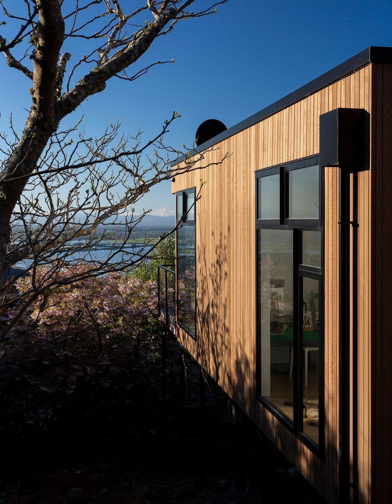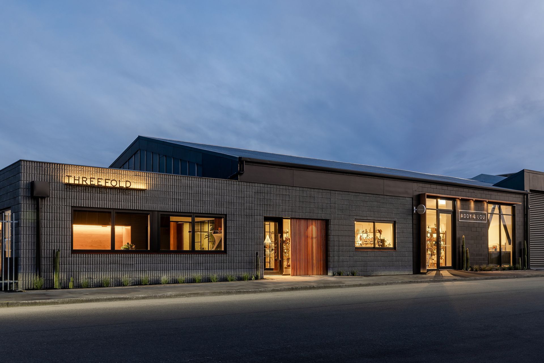On a sun-drenched earthquake-damaged hillside site in Sumner, this uncomplicated pavilion sits attuned to the Canterbury grass and tussock landscape in warm timbers that help to lighten its monolithic form.
Having bought two neighbouring sections on a challenging hillside site in the earthquake-damaged suburb of Sumner, the owner commissioned Christchurch practice Threefold Architecture to design a simple, affordable home that required minimal earthworks.
“This was a simple, budget-conscious home that follows the contours of the land and is sympathetic to its surrounding landscape,” explains designer Daniel Webb. “With a modest budget to work with on a difficult site, we knew we needed to touch the ground lightly, rather than dig away the hillside, so we created a simple rectilinear form for this home.”
During the 2011 Canterbury earthquakes, rock cliffs collapsed in the Sumner and Redcliffs area, and a lot of damage was done to this site with a previous house long demolished. “Before the quakes, it was an established site with mature cherry blossoms and fruit trees and a macrocarpa hedge; we wanted to retain these rahter than remove to make way for the new home,” says Daniel.
On this steep challenging site, the real magic is to be found in its north-facing aspect, which captures the sun all day long and the outstanding views of the ocean and the surrounding hilly landscape. “Essentially, it’s a floating skeletal structure that captures uninterrupted views. At night, you can see the city lights twinkling in the distance.” says Daniel.
This site is also very special to the owner as her family has been living in the area for a long time. Her grandparents literally lived 500m up the road, her older sister lives 600m away and their parents’ home is 1km down the hill. Having bought the neighbouring sections, she decided to sell the rear section and build on the 776m² front section.
“We had to restrict the height of the building, whilst not cutting into the site too much and hiking up the costs,” explains Daniel. “Planning restrictions meant we couldn’t build higher than eight metres and while, arguably, we could have designed a pitched roof, the owner was clear that she didn’t want to obscure the neighbours’ view from the property above. It was about being considerate and there is enough view for everyone to enjoy.” As a result, the house is hunkered down into the contours of the site and has a low elongated profile. “There is a loose reference to the bungalow,” he adds.
The simple layout of the 150m² house runs east to west with an open-plan lounge, kitchen and dining area, three bedrooms and two bathrooms. A deck sits four-metres high off the ground and runs the length of the northern elevation, then opens up to a flat area of lawn at the north-eastern corner of the property. A 37m² garage is tucked in behind the main pavilion and leads to the main entrance on the southern elevation.
The house has been constructed with conventional timber framing sitting atop a steel skeleton floorplate and a series of basic steel posts and concrete footings. Structural bracing over the timber provides seismic strength, while the outer skin is durable vertical shiplap cedarscreen cladding and steel roofing. “It’s a relatively simple structure with a basic footing; it was a more economical solution than just putting a slab on the ground,” Daniel says.
Large openings are filled with stacking doors in black aluminium, double glazed and thermally broken. These have been recessed into cedar pockets, helping to open the interior to the ocean and landscape views. “The oversized window and doors run to the underside of the roof, rather than under the Iintel, and the floor runs to the base of the doors, ensuring the details are hidden within the structure and the roof line. It looks like a very simplistic cladding design but we needed to clean up the detailing because there is nothing to hide behind, but these detail penetrations have worked very well because they are designed to hold the architectural language of the monolithic form,” says Daniel.
The surrounding landscape isn’t classically manicured but is filled with tussocks and grasses, creating a golden hue that’s synonymous with Canterbury. Fittingly, the exterior cedar cladding has also been utilised on particular interior walls, adding warmth, softness and homeliness to the living spaces.
A cedar-lined day bed is nestled into the window of the living and dining area, creating the perfect place to curl up with a book or a glass of wine. Timber can also be seen in the oak flooring and American white oak veneer cabinetry in the kitchen. “Introducing timbers instantly has added homeliness and softness around the black joinery, as well as the black lacquered cabinetry and textured black granite benchtops in the kitchen,” he says.
Davinia Sutton has sympathetically designed the kitchen to reflect the overall architectural language. “It’s a fantastic kitchen and her design is very cohesive with our architectural design – it really speaks to the architecture.” Brass accents add another warm tone against the black surfaces. A skylight over the kitchen draws light into the space, which is located on the southern side of the house, aided by a rectilinear feature light over the benchtop, also designed by Daniel.
At the rear of the house, the kitchen leads to a courtyard with a herb garden and wood storage made from fire service cylinders. The front door is adjacent leading from the garage and, here, there is a level change of about five steps to enter the house. Blockwork walls and balustrades will eventually have living plants grown up them, softening the approach.
The design of this house respects the surroundings and the hill on which it sits. “There is a sense of truth to every material we have used,” Daniel says. “And despite it being a challenging build on a challenging site, I feel that this has only enhanced the beauty of this property. We tried to create an uncomplicated piece of architecture nestled in an outstanding part of our country.”
Words by Justine Harvey
Photography by Jamie Cobel

