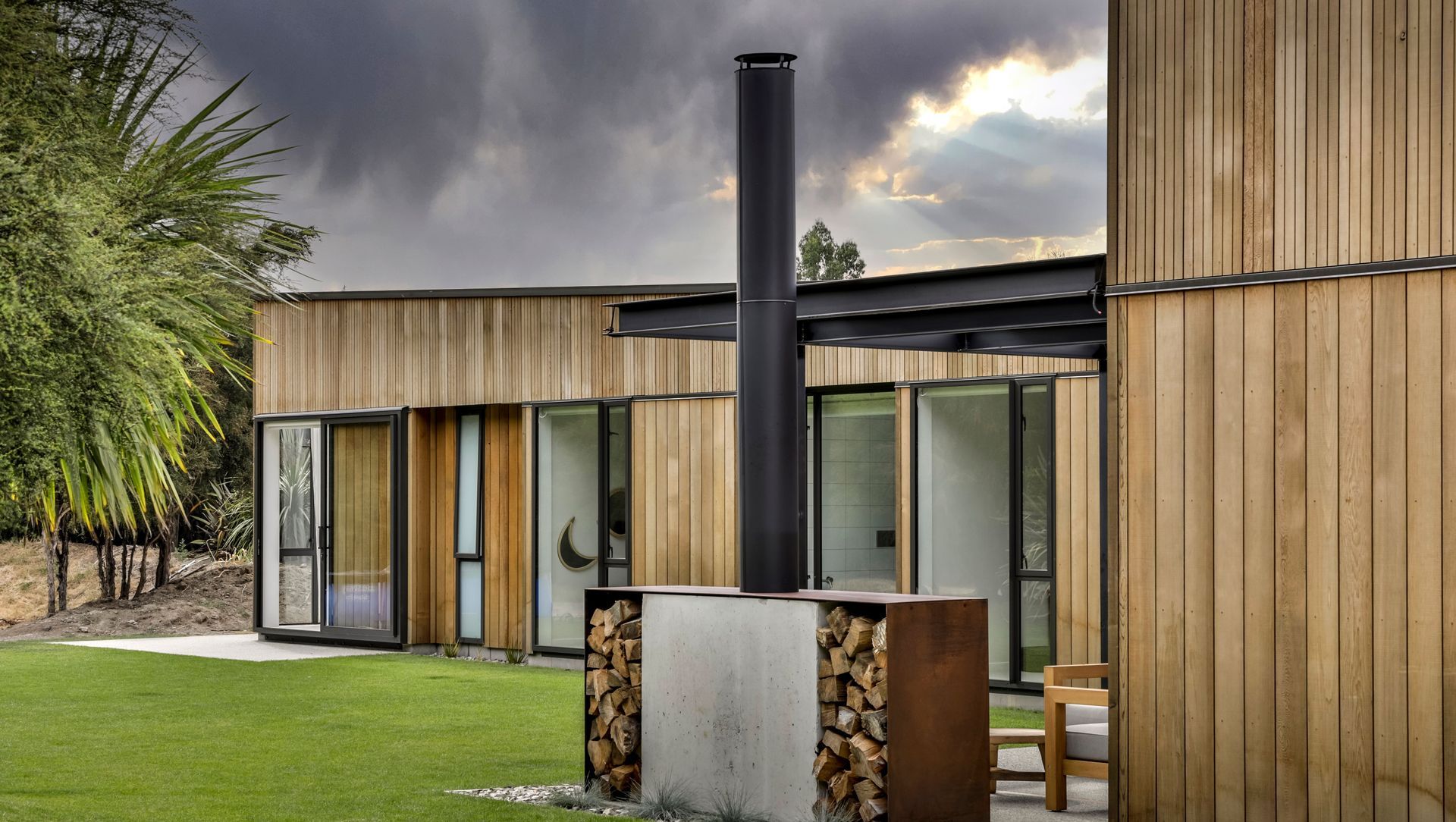About
Kanuka.
ArchiPro Project Summary - A beautifully designed three-bedroom home nestled among native Kanuka, featuring high ceilings, polished concrete floors, and seamless indoor-outdoor flow, perfectly complementing its stunning natural surroundings in Wanaka.
- Title:
- Kanuka
- Construction:
- Bagley Construction
- Category:
- Residential/
- New Builds
Project Gallery
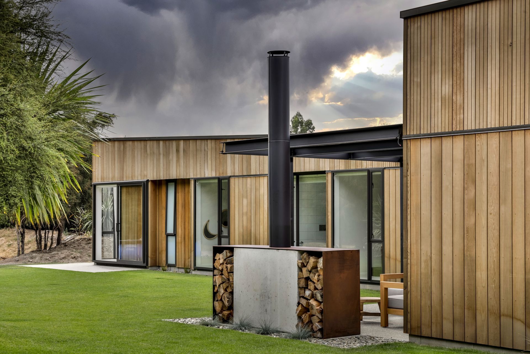
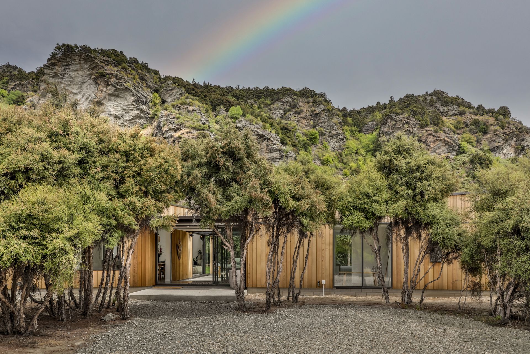
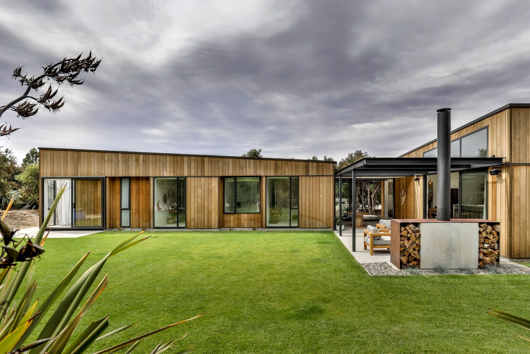
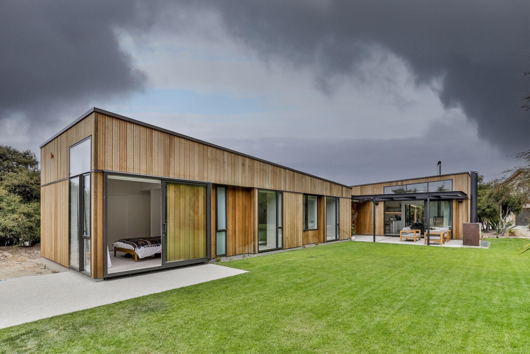
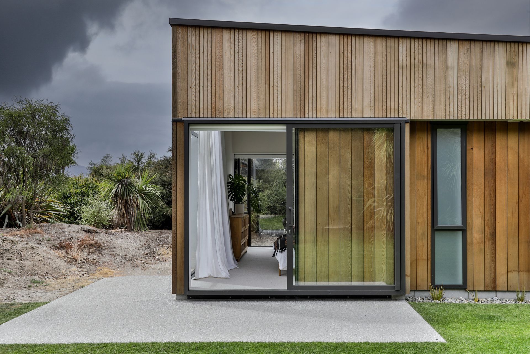
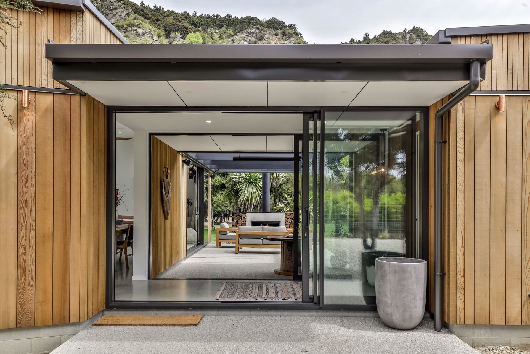
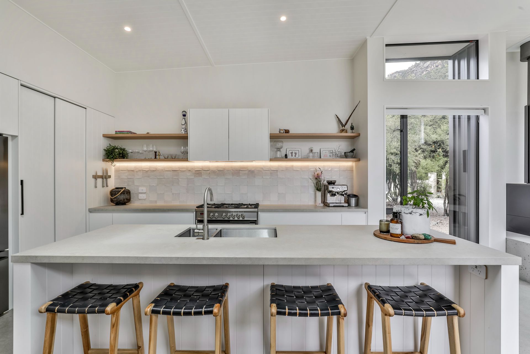
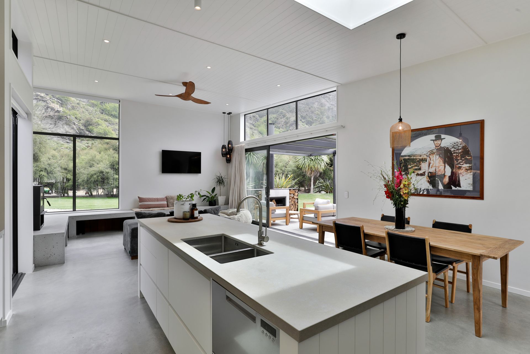
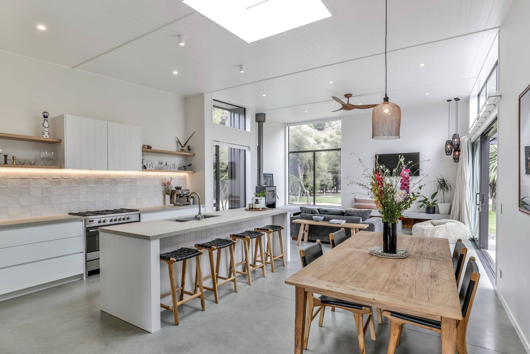
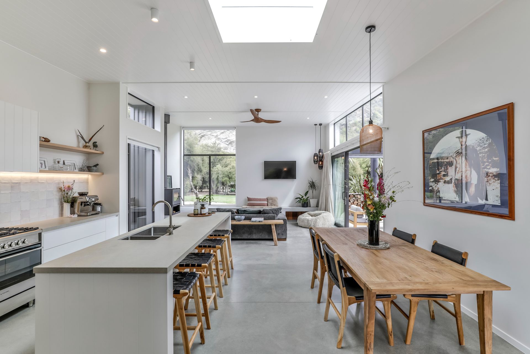
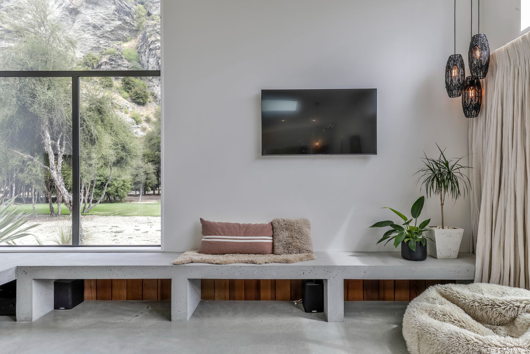
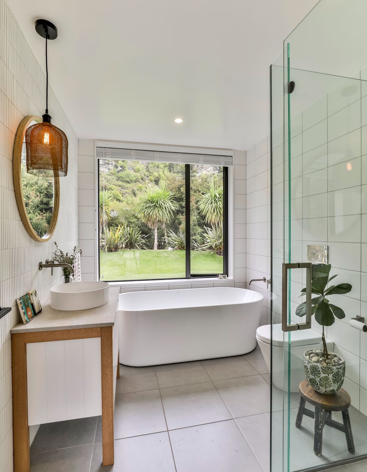
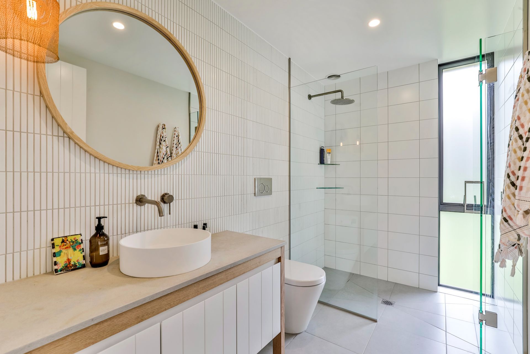
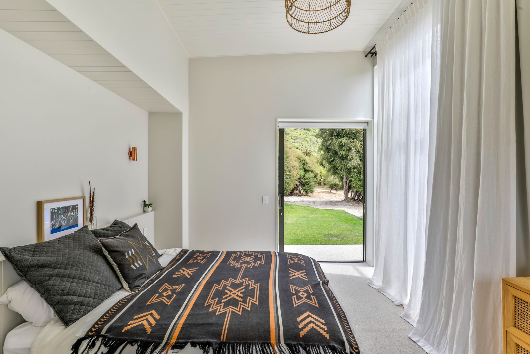
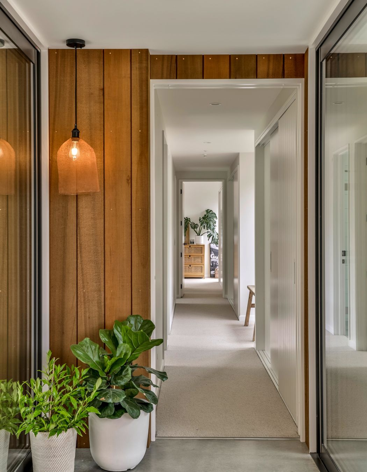
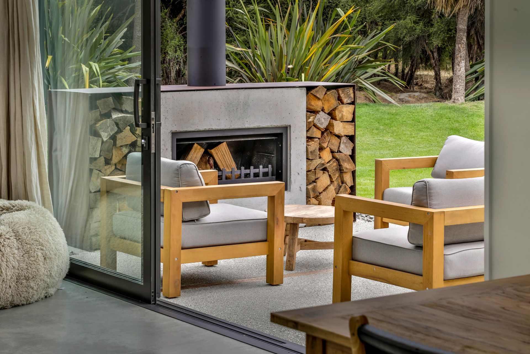
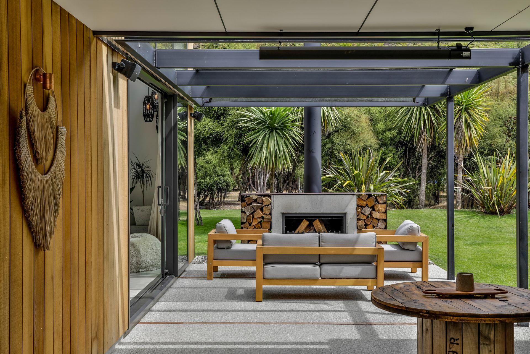
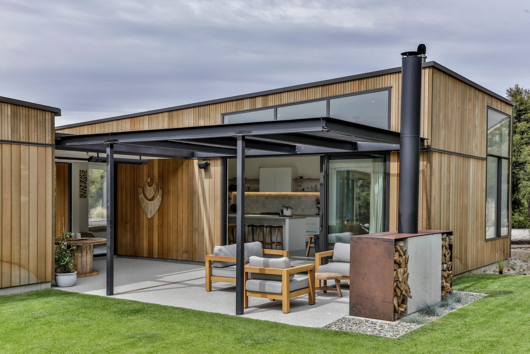
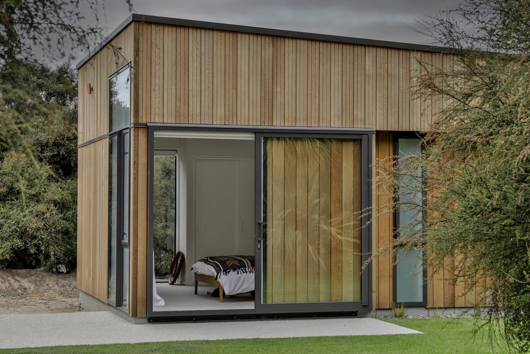
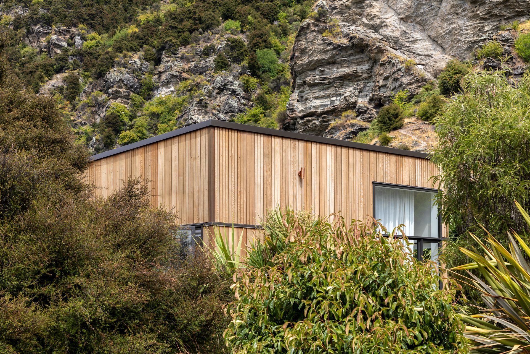
Views and Engagement
Professionals used

Bagley Construction. Bagley Construction is a well established Building Company located in Wanaka. Hugh Bagley is the Company Director and has been building in Wanaka for 20 years. He is both a registered Master Builder and a Licenced Building Practitioner.
Bagley Construction specialises in Architectural new builds. We know building your home can be both an exciting and confusing time for you and we strive to make the process smooth, stress free and enjoyable.
There are many different aspects involved in building a home and we are experienced at bringing these together in a professional manner. We can take you through all processes required in designing your new home right through to completion.
With pride in our work and attention to detail we always deliver our builds to the highest of standards.
We look forward to the opportunity of working with you to create your beautiful home.
Year Joined
2021
Established presence on ArchiPro.
Projects Listed
9
A portfolio of work to explore.
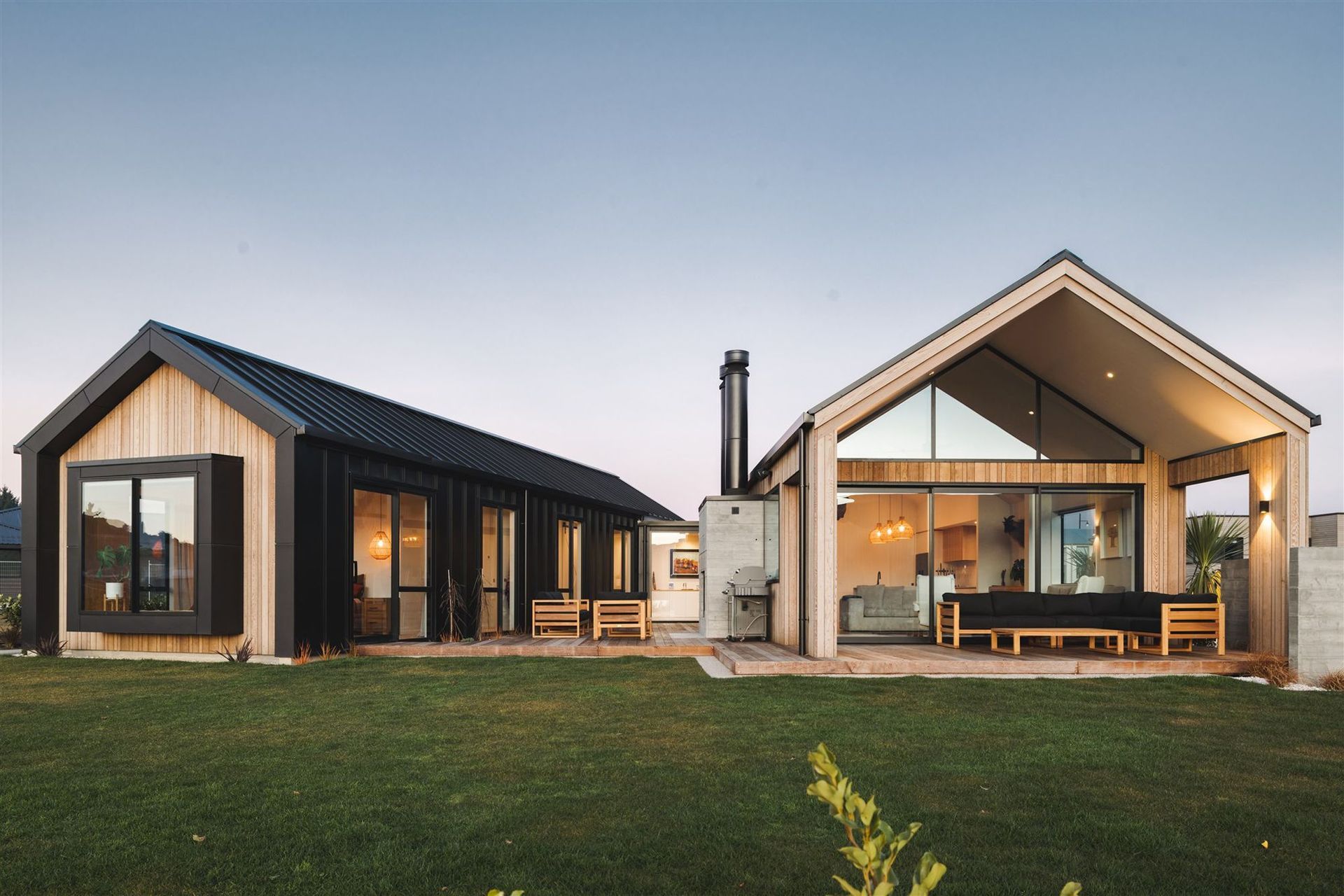
Bagley Construction.
Profile
Projects
Contact
Other People also viewed
Why ArchiPro?
No more endless searching -
Everything you need, all in one place.Real projects, real experts -
Work with vetted architects, designers, and suppliers.Designed for New Zealand -
Projects, products, and professionals that meet local standards.From inspiration to reality -
Find your style and connect with the experts behind it.Start your Project
Start you project with a free account to unlock features designed to help you simplify your building project.
Learn MoreBecome a Pro
Showcase your business on ArchiPro and join industry leading brands showcasing their products and expertise.
Learn More