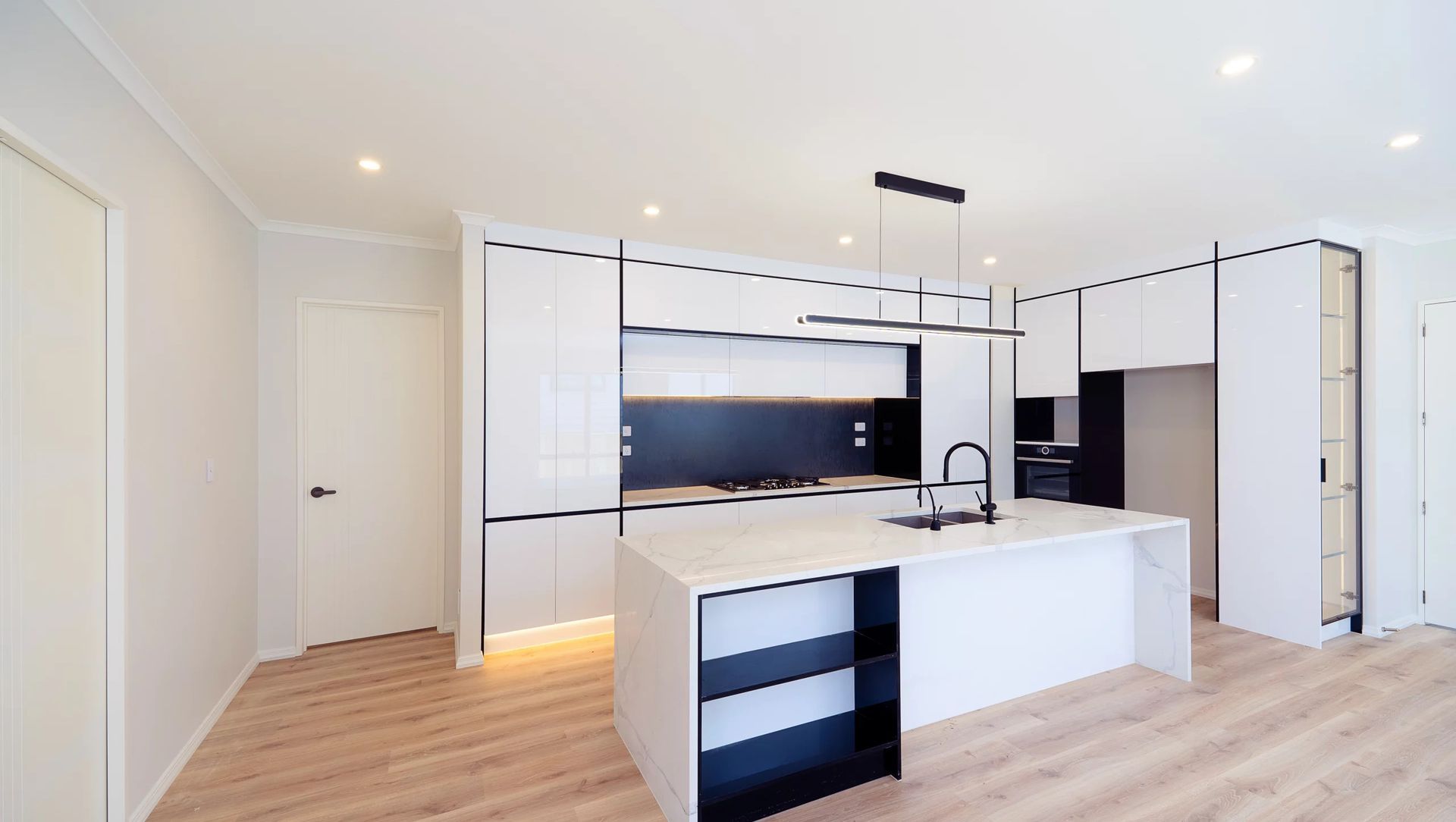Karaka Dual Kitchen Home.
ArchiPro Project Summary - Expansive 500sqm home extension in Karaka featuring dual kitchens designed for luxury and functionality, enhancing living space and home value.
- Title:
- Karaka Home Extension – Dual Kitchen Bonanza
- Bathroom Renovation:
- Ideal Renovations
- Category:
- Residential/
- Renovations and Extensions
- Building style:
- Modern
- Photographers:
- Ideal Renovations
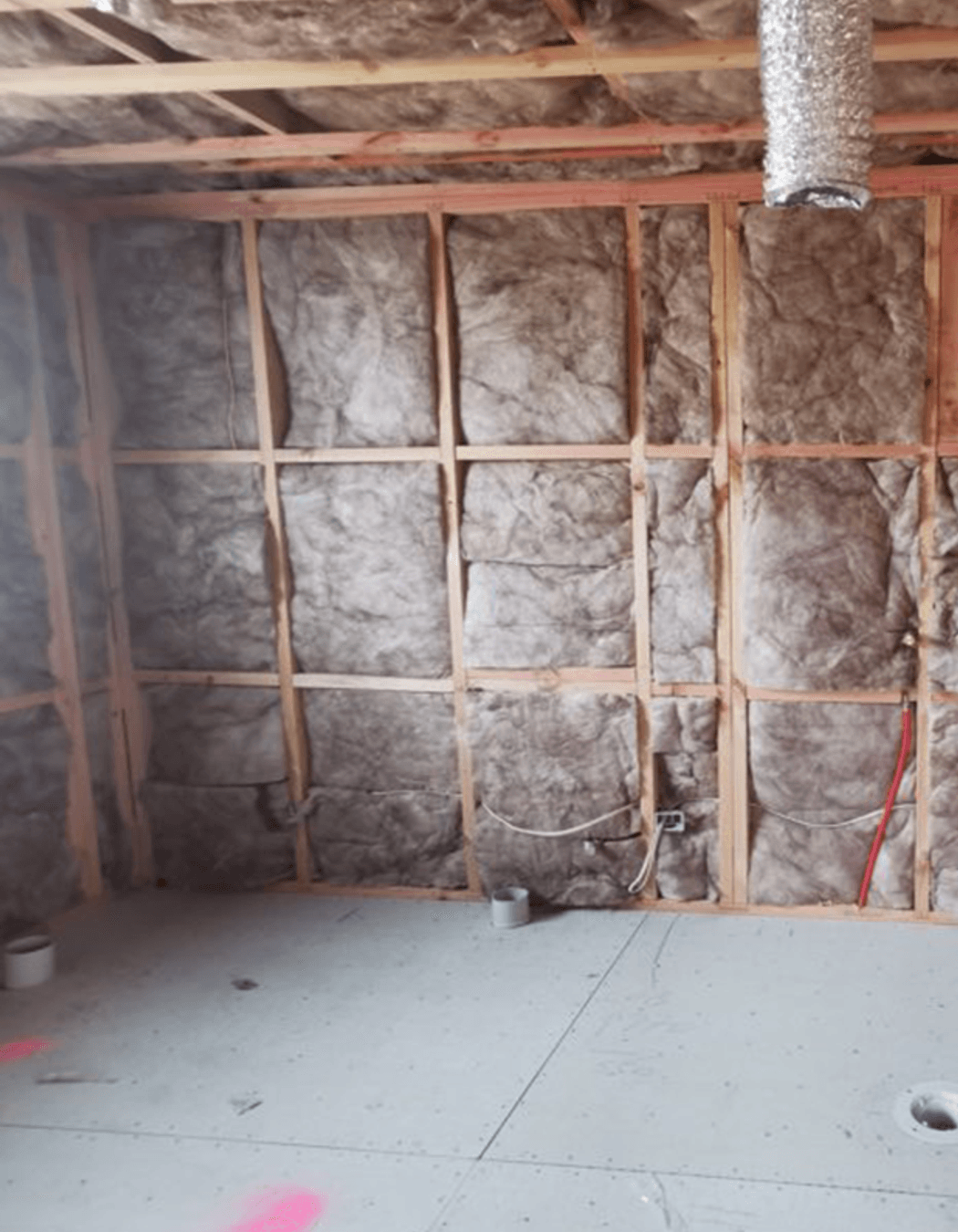
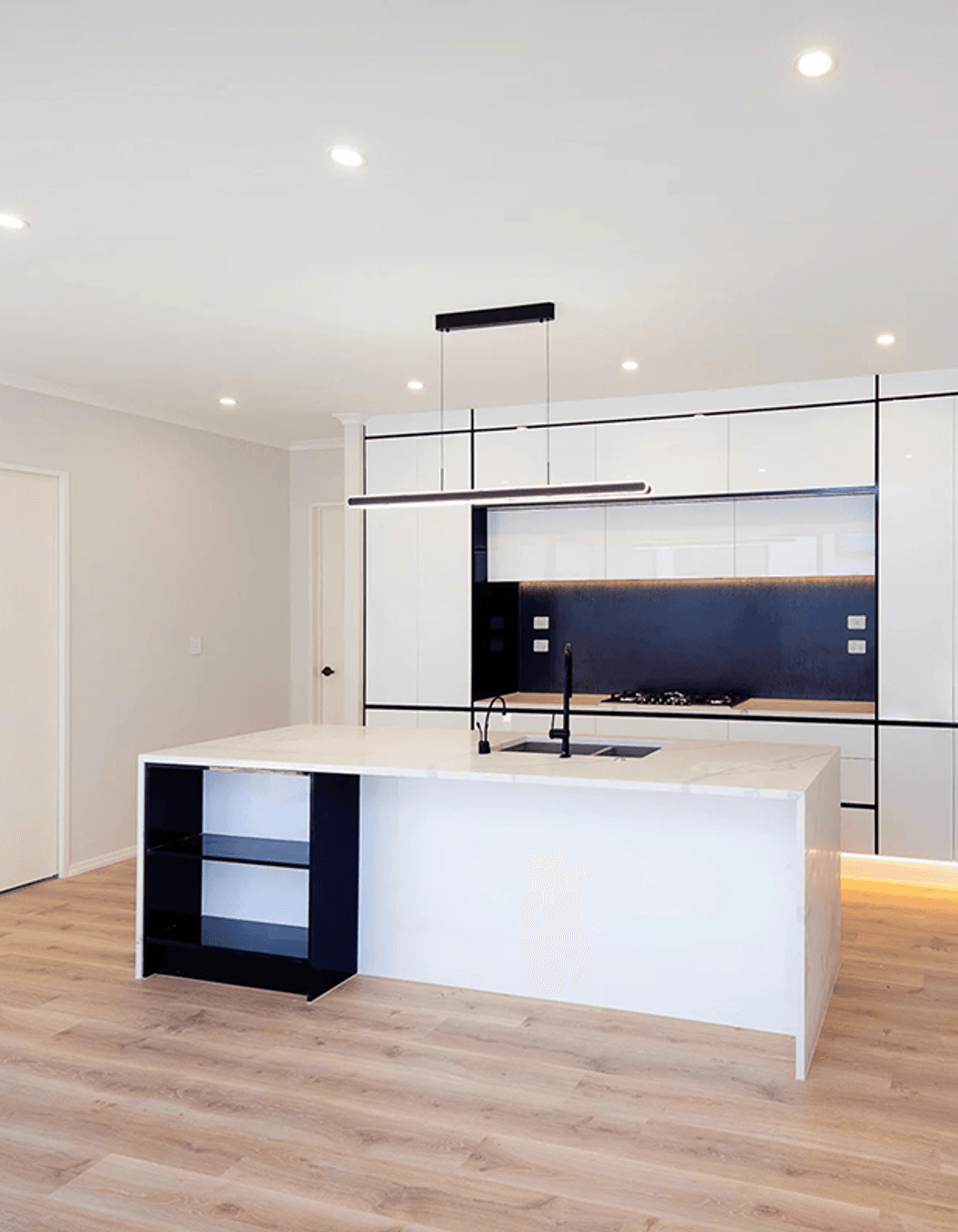
BEFORE THE RENOVATION
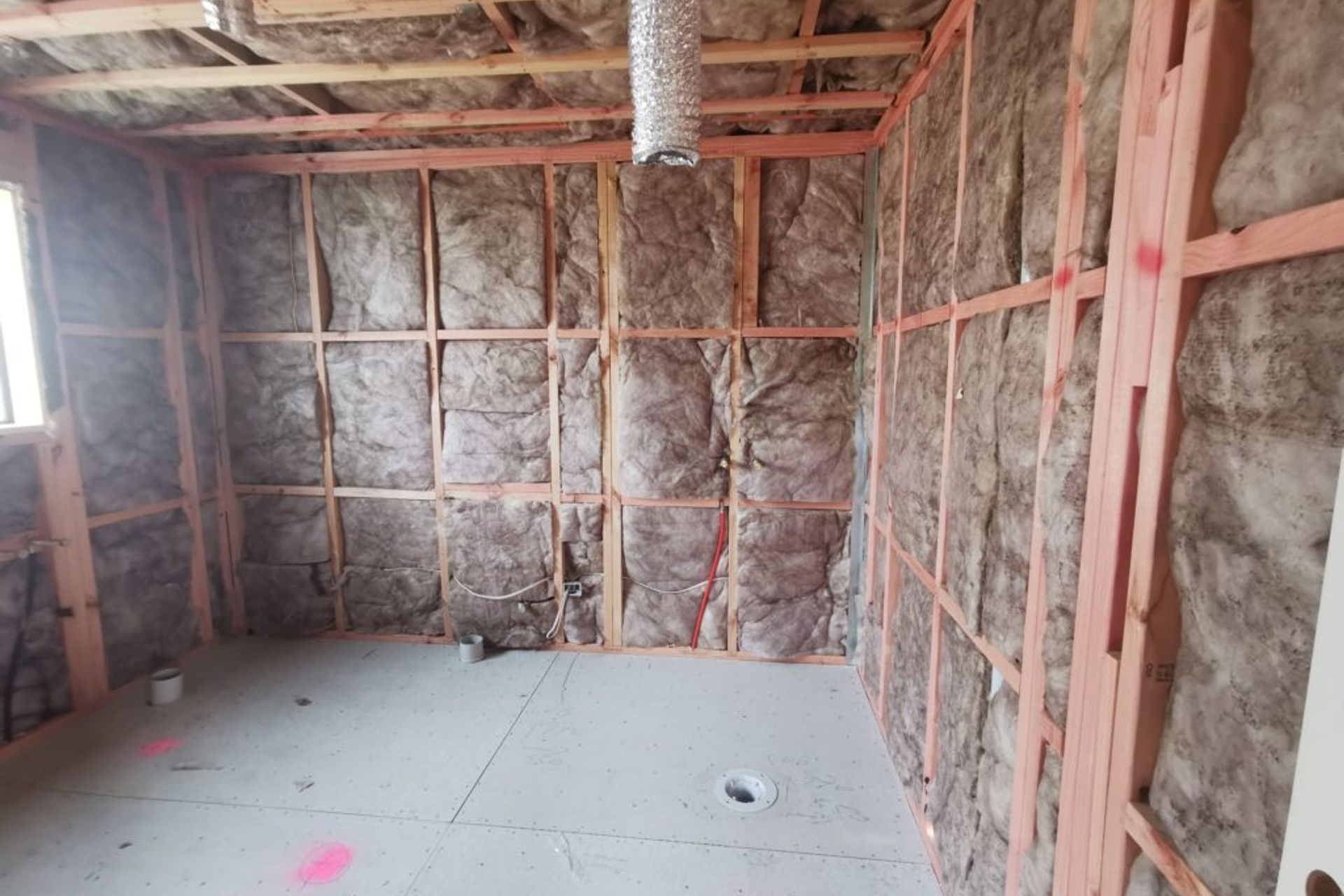
Since the Ideal Renovations team were involved in the early stages as the architect was designing the extension, we were able to get a head start. Lawrence wanted an experienced and trusted renovation company to design the layout and carry out the job.
Our team was delighted to take on this project since it gave us room for creativity and functionality in two kitchens.
AFTER THE RENOVATION
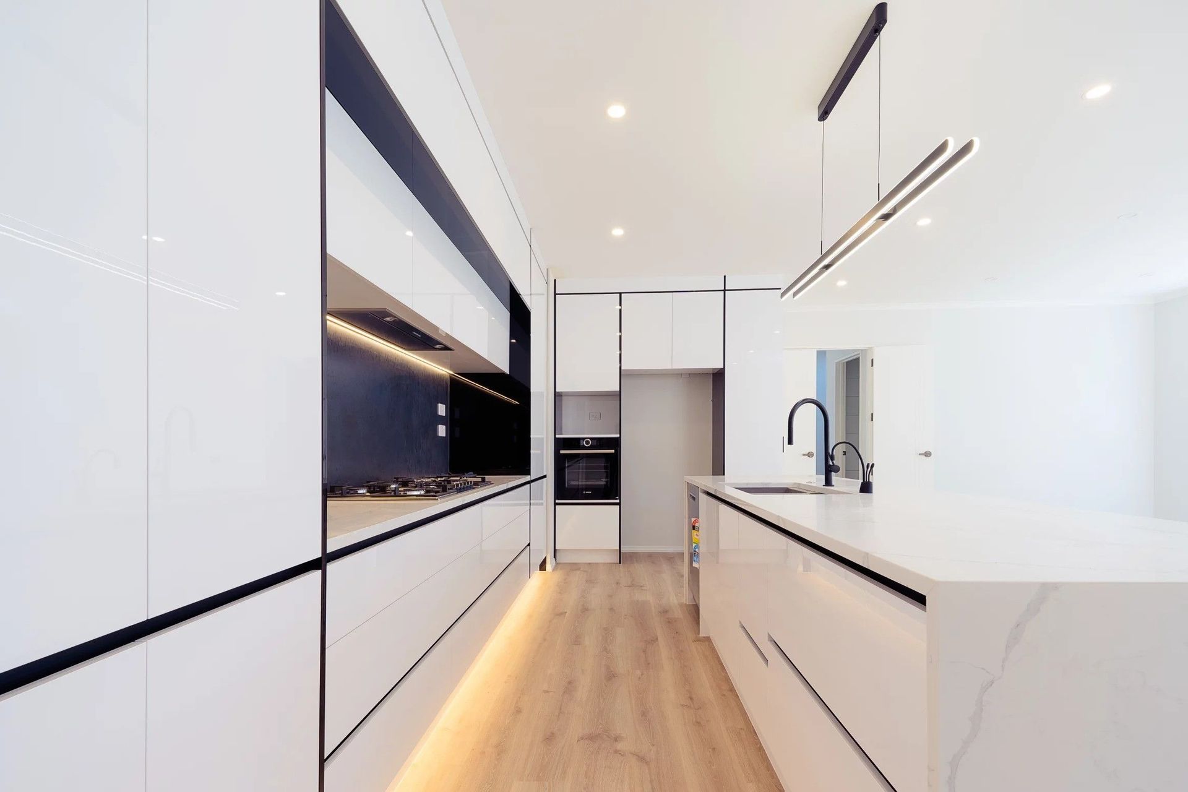
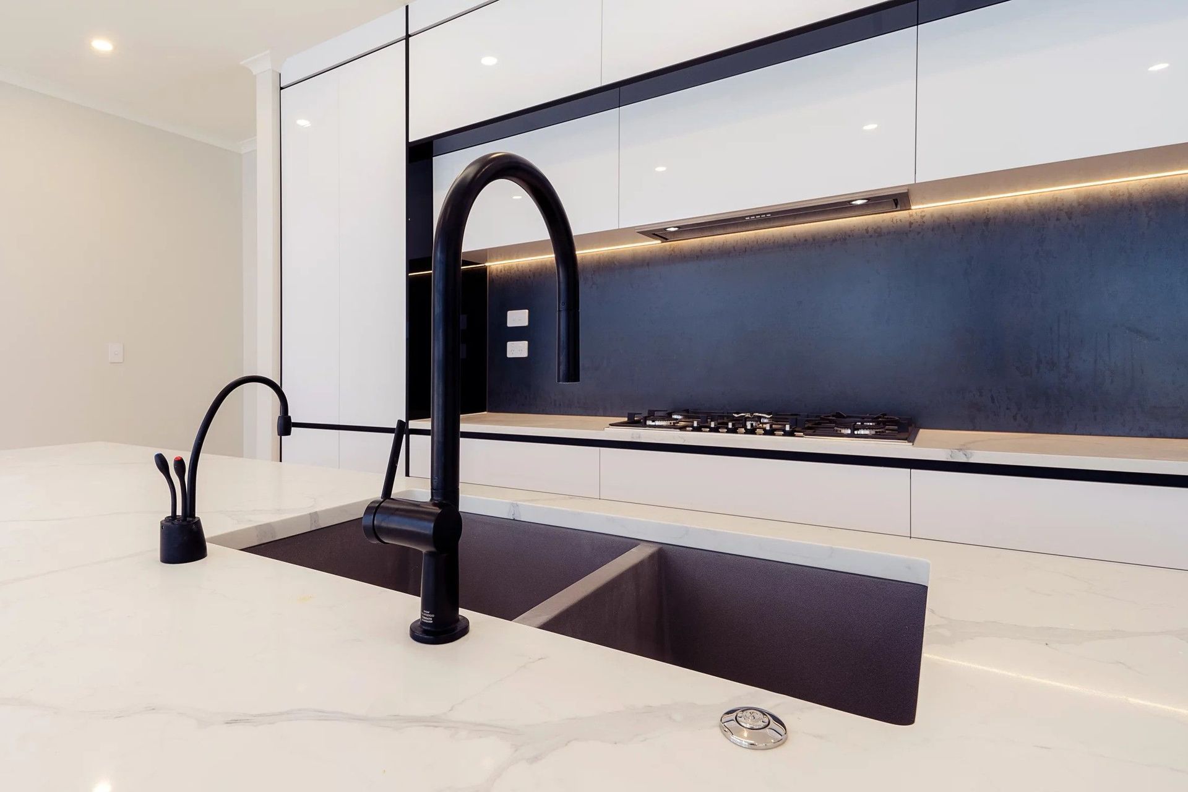
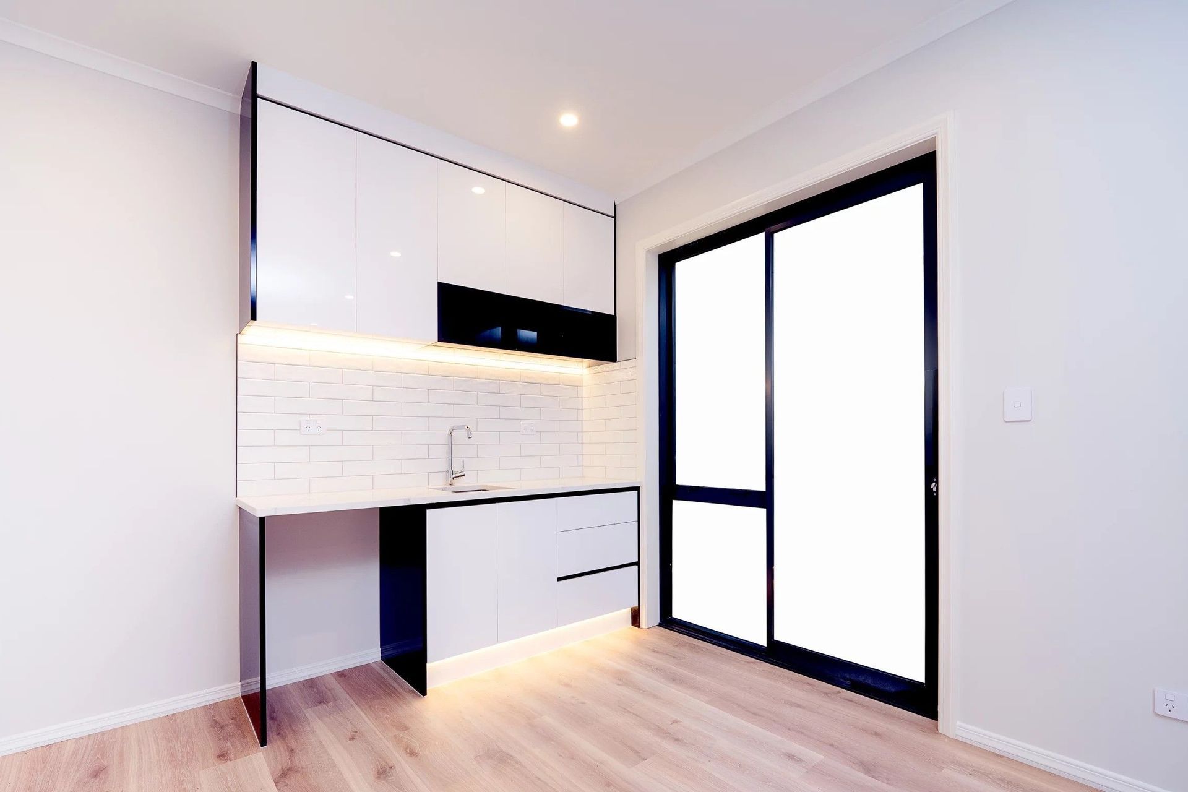
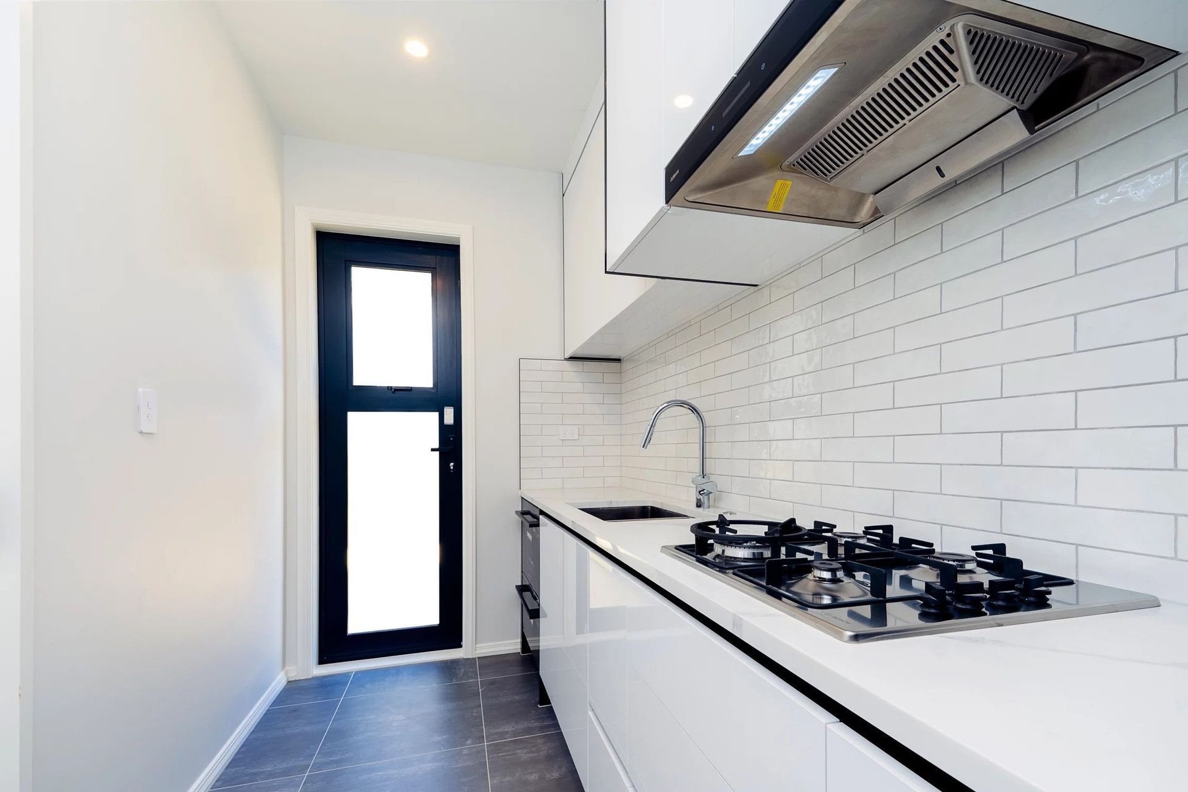
Overall look & feel
In the main kitchen, the idea was to maintain simplicity and elegance. Which comes through in the glossy black and white contrast and the grandeur feeling throughout the space. There is a smooth and elegant finish to all cabinetry, fittings and appliances. Practical with a minimalist appeal while still feeling homely yet luxurious.
The second kitchen carries the same theme as the main kitchen but is unique with its own subway tile splashback. Working perfectly to do the heavier lifting in the cooking with its well ventilated space.
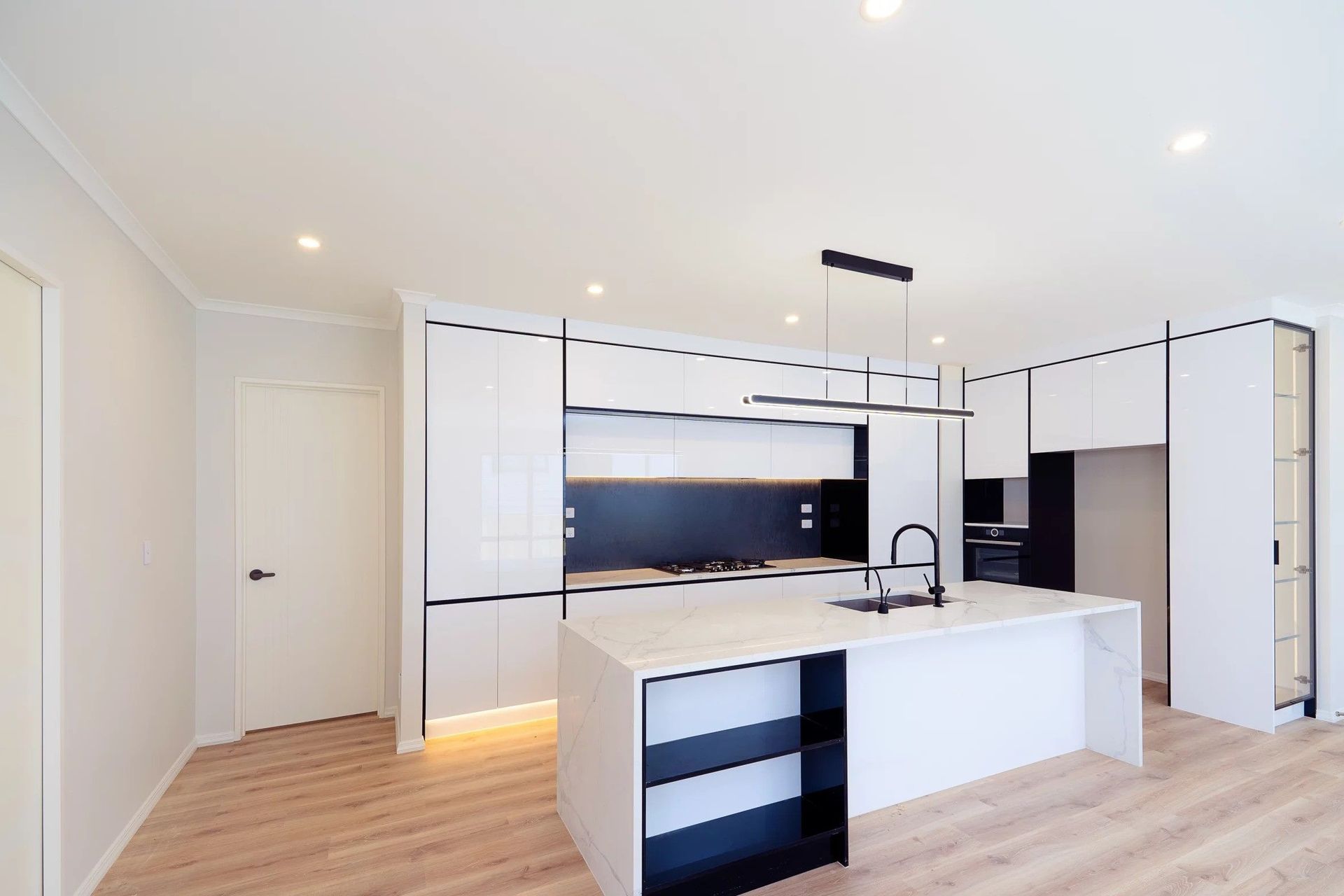
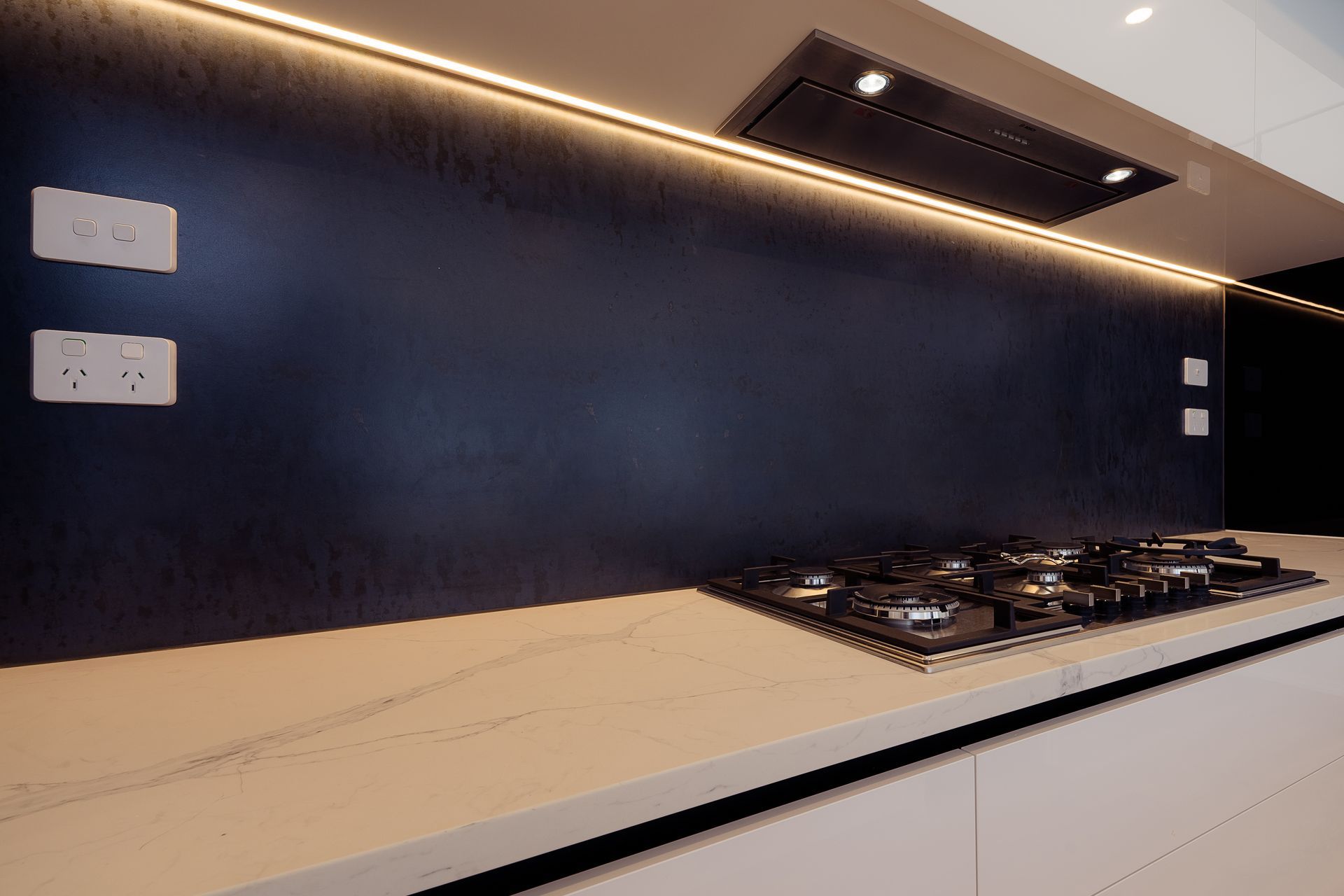
Kitchen Materials used
The 30mm engineered benchtop is from the Transcendent range at YJ Stone (ArchiPro). This is a premium marble type of stone with beautiful patterns found in the benchtop, rather than just a uniform pattern through the stone.
The main kitchen features a wall tile from the Casa Italiana range, called the Kerlite 5Plus in Iron colour. This tile is 5.5mm thick, has a rectified and chamfered finish, and has a metallic look. It is made from high-quality raw materials and is extremely durable, resistant to stains, and easy to clean.
The second kitchen features a subway tile from Tile Depot in the Casablanca White 58*242 color. The color combination of white and black high gloss acrylic boards, which are simple, easy to clean, and don’t leave fingerprints.
For the painting in both kitchens we used Resene Alabaster which due to their warm base, add a beautiful tone of white that is warm and comforting as opposed to a clinical white.
Kitchen Storage
The kitchen features deep drawers for storing dish plates, a large cabinet, and a pantry. The cabinets and pantry have an aluminum matte finish and include transparent glass display shelves. The wall-mounted cabinets have an uplift design for easy access. The kitchen also includes a cavity that can accommodate a double door refrigerator, including a water inlet for a fridge with an ice maker.
There are warm LED light strips in all cabinets, the island bar, and display shelves, as well as a black and white pendant light over the island bar from Eago light NZ.


Kitchen Fittings
The small sink in the kitchen is made of stainless steel, while the main sink is a double Hafele (Blanco silgranit) model. The kitchen and bar faucet are all in a Hansgrohe chrome color, with the main kitchen faucet having a matte black finish.
There is also an Insinkerator HC1100 Near Boiling + Cold Filtered Water Tap on the island bar which offers instant access to steaming hot water and has a swivelling spout. The tap is insulated from heat, has a child-safe spring-loaded hot water lever and a two-lever dispenser.
Additionally, it has scale reduction technology that protects heating elements and is energy-efficient, saving both time and money. The easy to replace filter has an automatic shut-off valve and an adjustable temperature dial (88˚C to 98˚C) which helps to reduce unpleasant tastes, chemicals and odors.
Kitchen appliances
The small kitchen features a Bosch 60cm 4 Burner Gas Cooktop and a Fisher & Paykel double drawer dishwasher. Additionally, there is a Robam brand embedded range hood model A830. This is one of the most powerful extractors in the market and can take heavy duty cooking smells from frying to braising right out of the house.
In the main kitchen, there is a larger Bosch 90cm 6 Burner Gas Cooktop and a Fisher & Parkel combi steam oven for a masterchef to cook up a storm. A Bosch freestanding dishwasher for the perfectly easy clean up afterwards and a Fisher & Paykel 90cm integrated range hood to keep the cooking smells and grease away.

Overall outcome
A fabulous outcome for our client with the main kitchen designed to be spacious with ample storage and a simple color scheme that is easy to maintain. The large gas cooktop and range hood serve for easy cooking and cleaning. The double sink is large enough to handle cooking preparations and post-meal dishwashing.
The small kitchen, which has a door and window, will be the main area of use. This is to reduce the spread of cooking smells throughout the house. The small kitchen is suitable for pan-frying and the Robam range hood is a powerful unit that is available in the market.
For warranties the Kitchen overall has 7 Years, accessories 10 years, appliances 2 years as provided by the supplier, all fitting 5-15 years depends on brand.
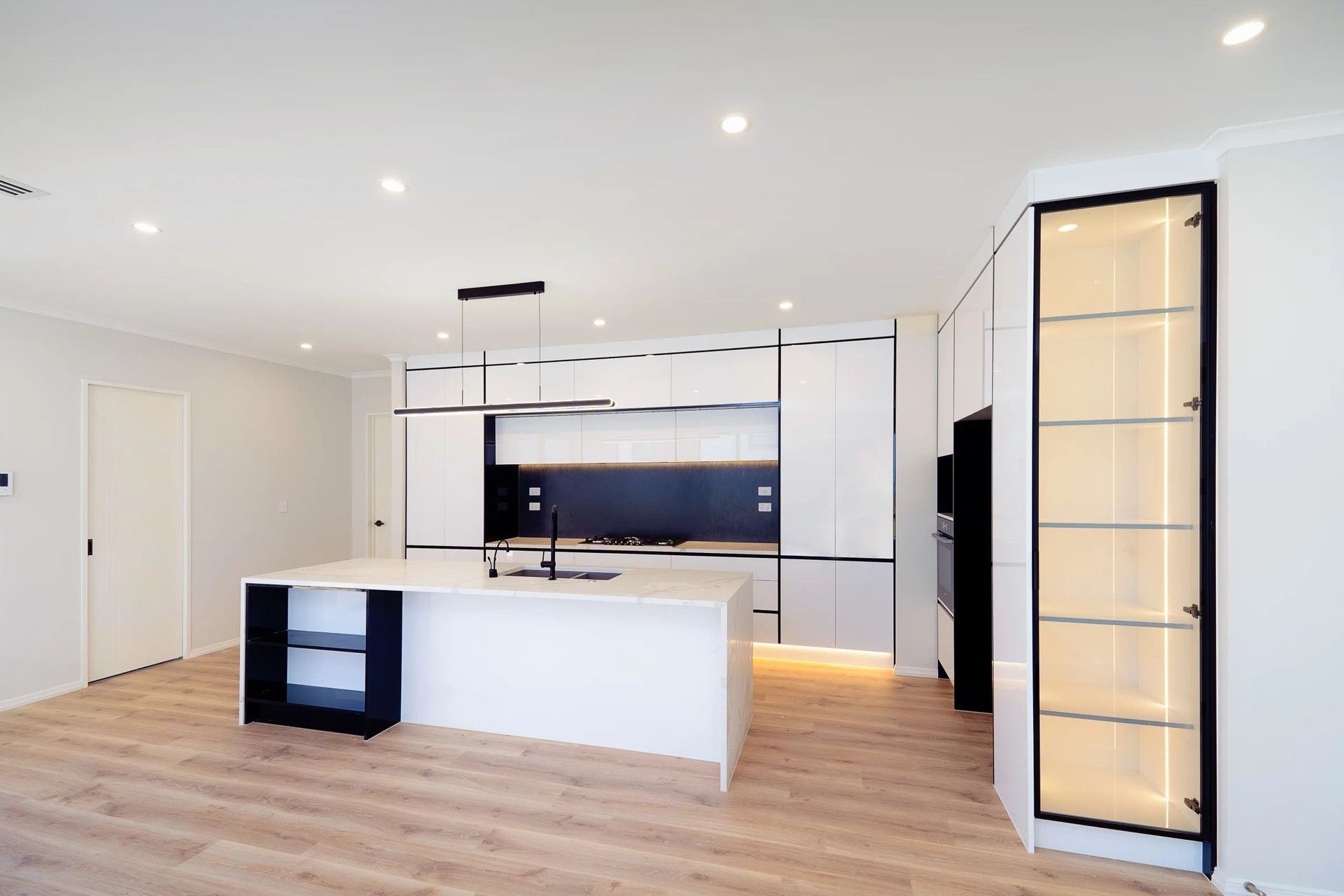




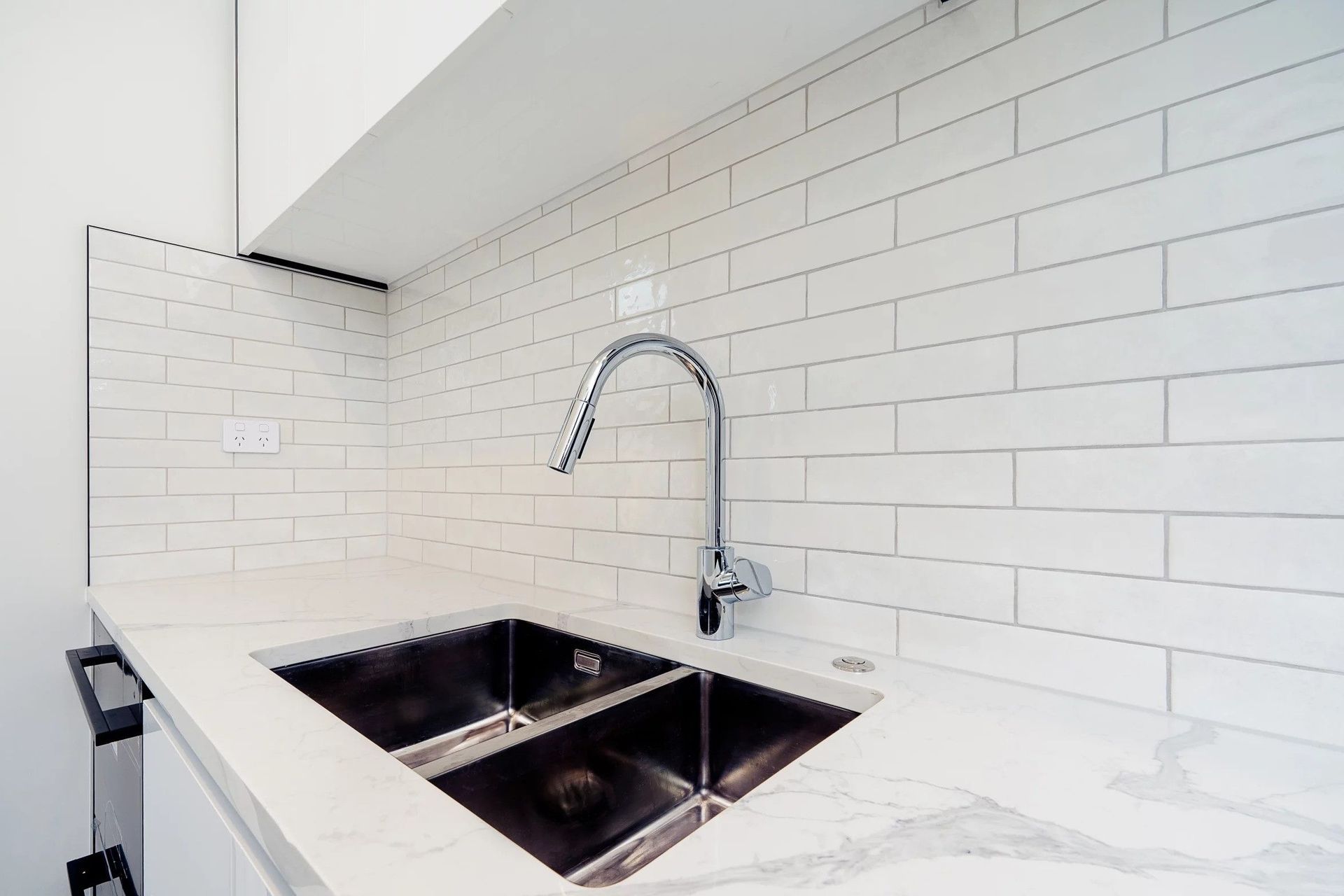
Year Joined
Projects Listed
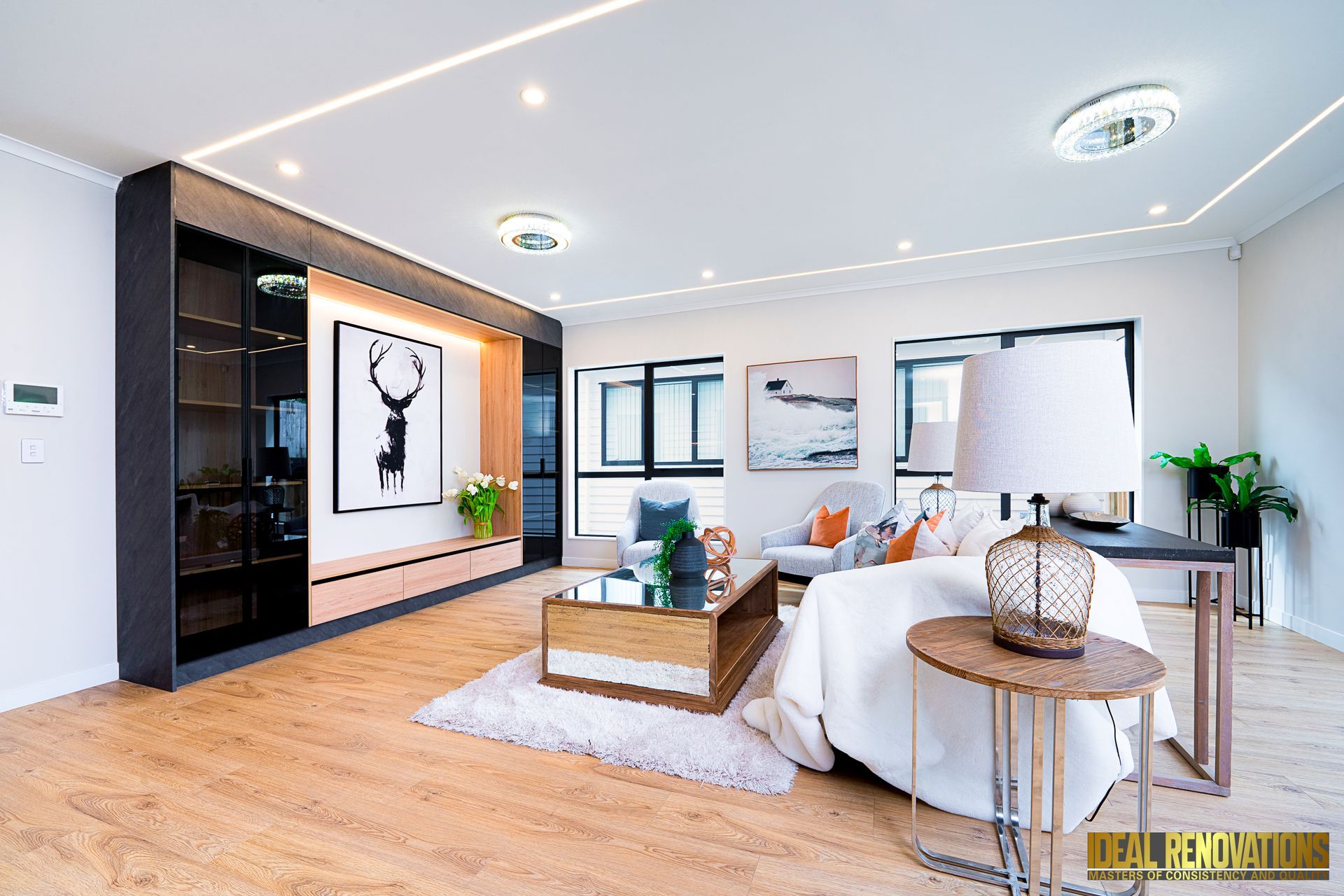
Ideal Renovations.
Other People also viewed
Why ArchiPro?
No more endless searching -
Everything you need, all in one place.Real projects, real experts -
Work with vetted architects, designers, and suppliers.Designed for New Zealand -
Projects, products, and professionals that meet local standards.From inspiration to reality -
Find your style and connect with the experts behind it.Start your Project
Start you project with a free account to unlock features designed to help you simplify your building project.
Learn MoreBecome a Pro
Showcase your business on ArchiPro and join industry leading brands showcasing their products and expertise.
Learn More