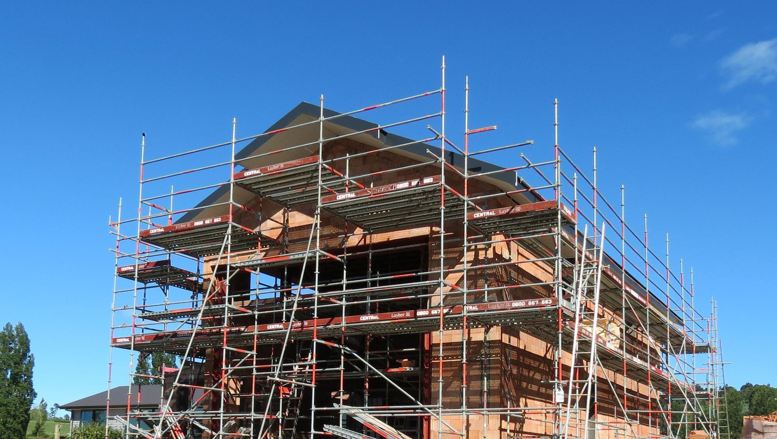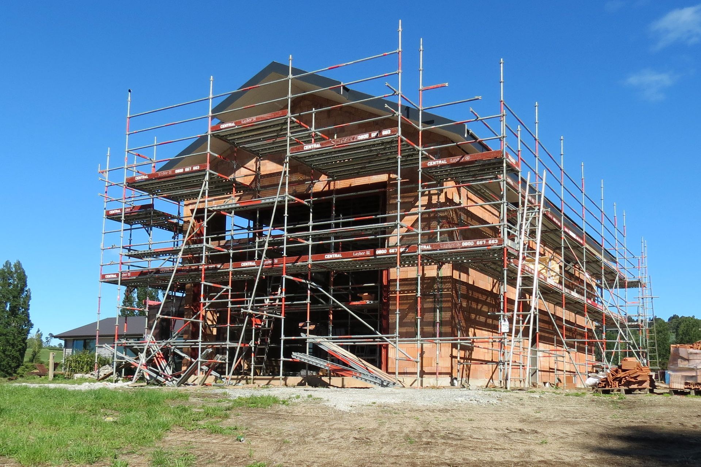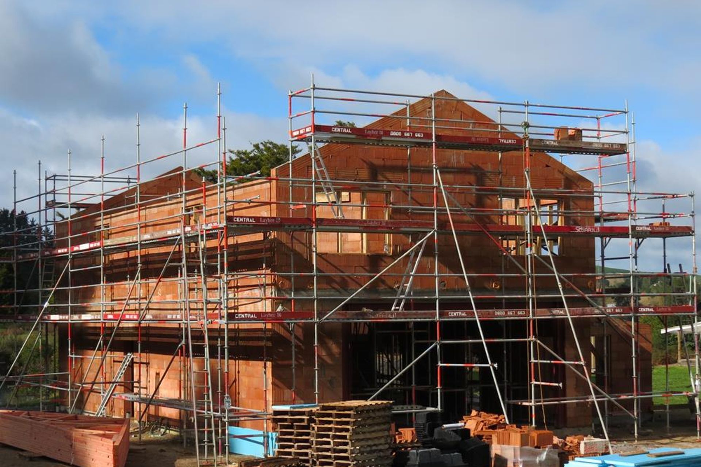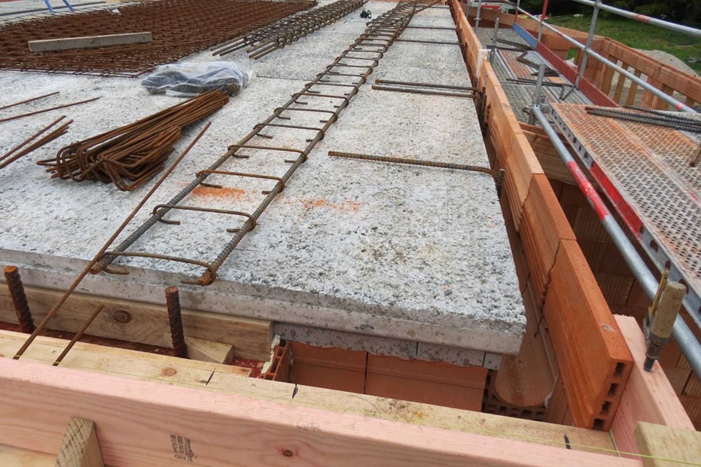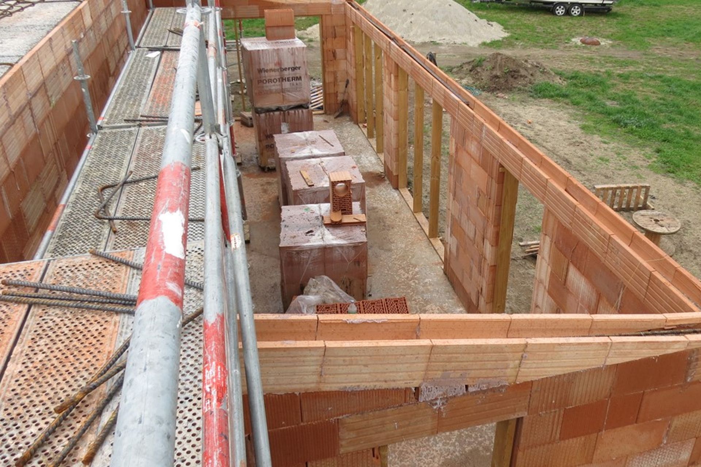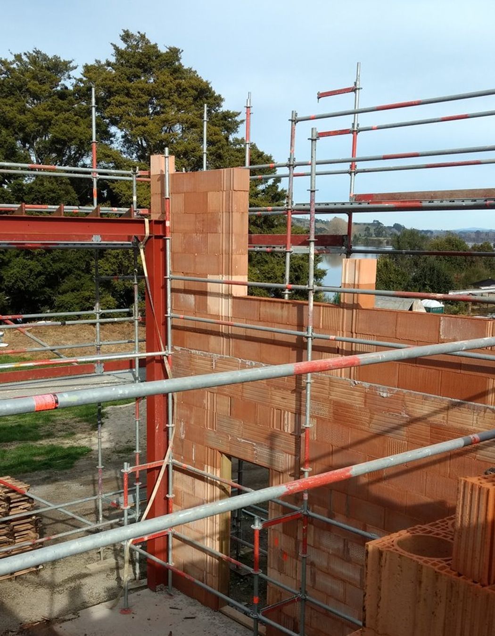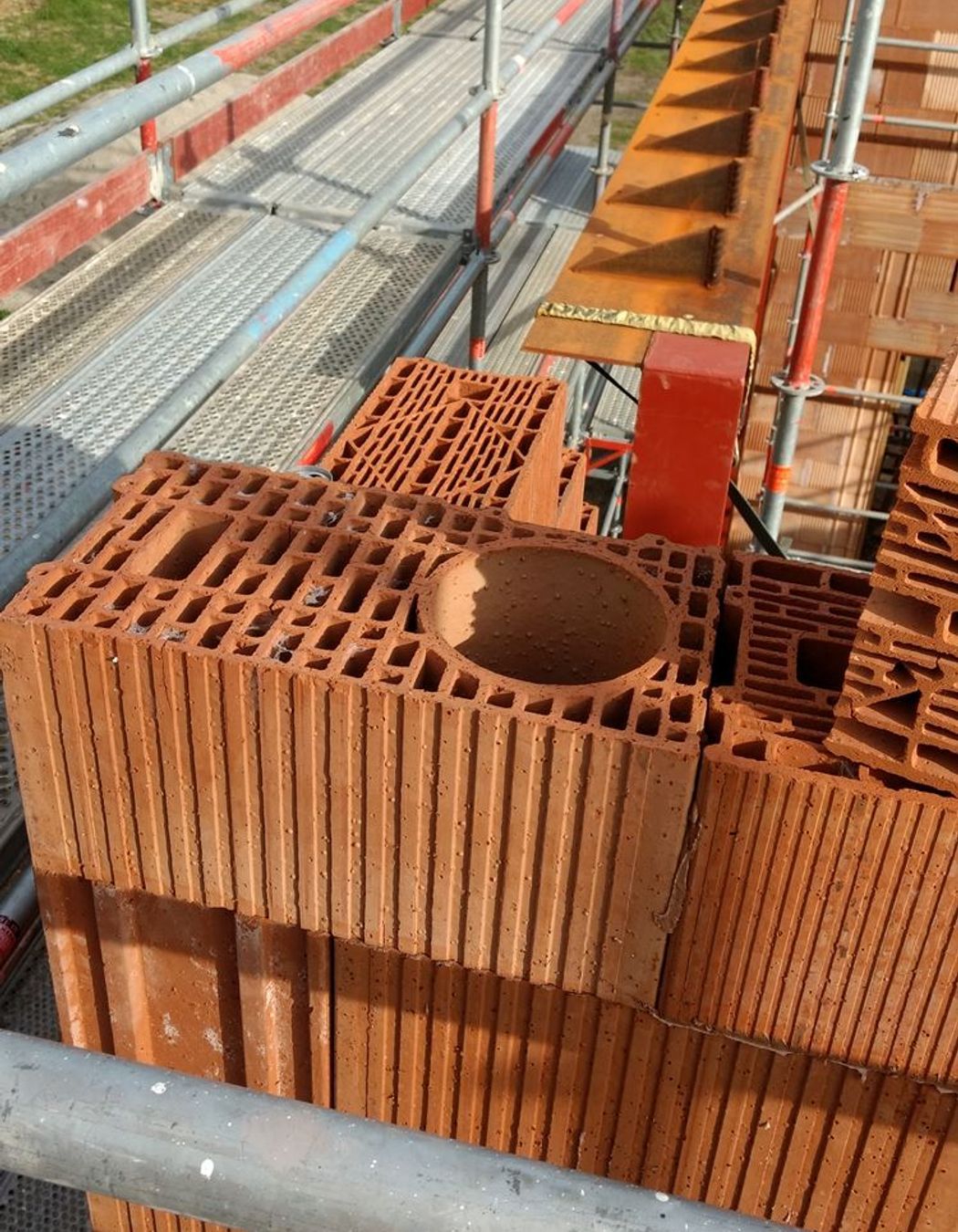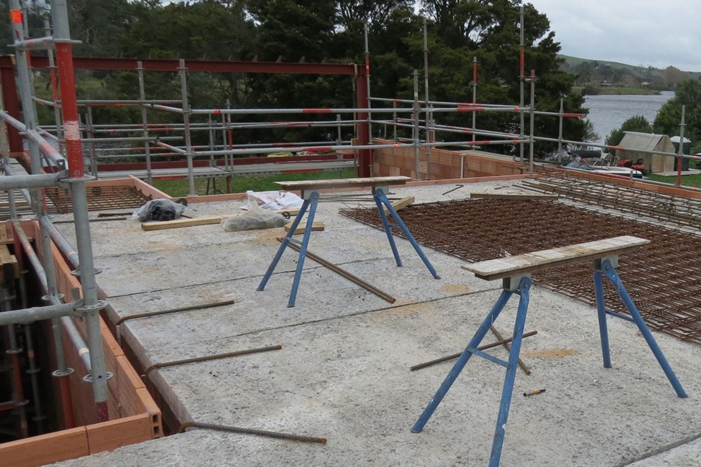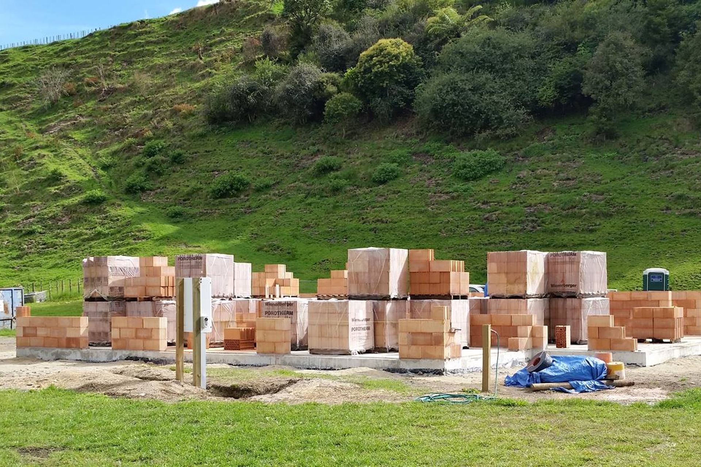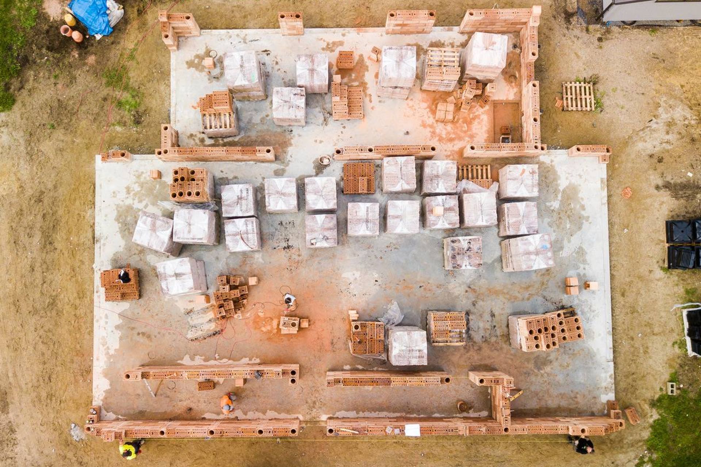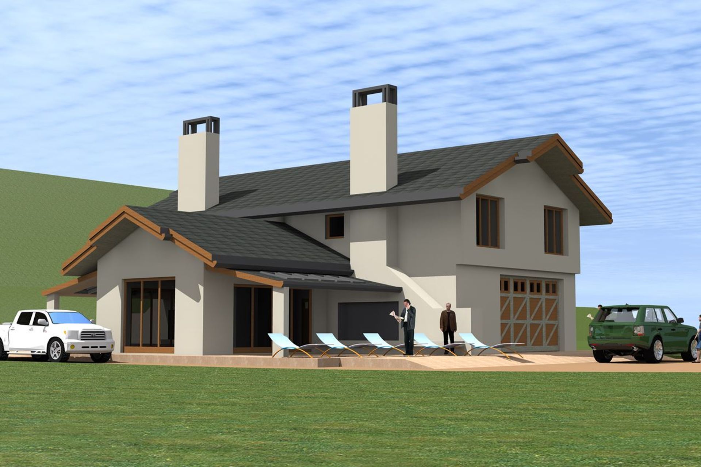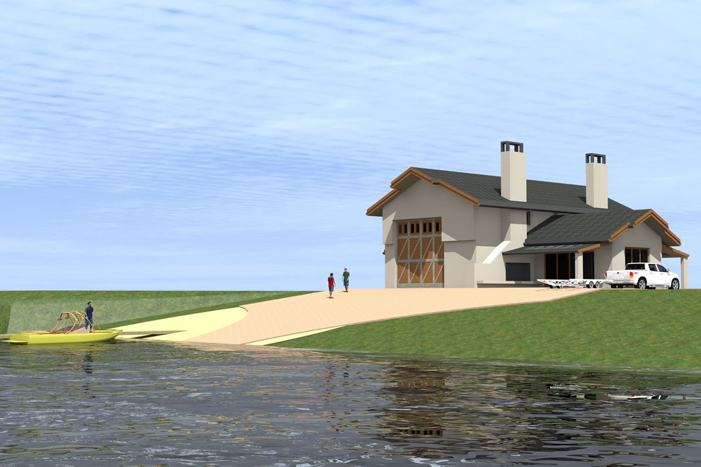About
Karapiro Boathouse.
ArchiPro Project Summary - A multi-functional boathouse designed for water-sport enthusiasts, featuring durable Porotherm construction, energy-efficient triple-glazed windows, and a commitment to natural indoor air quality, all set on a unique property with direct water access.
- Title:
- Karapiro Boathouse
- Architectural Designer:
- MacPherson Architecture Ltd
- Category:
- Residential
Project Gallery
Views and Engagement
Professionals used

MacPherson Architecture Ltd. We specialize in all areas of design - architecture, interiors, and landscape architecture.After 25 years of designing homes, Chris MacPherson of MacPherson Architecture Ltd. lives and breathes design. He listens to and understands intently each and every one of his client’s personal needs, and then brings each client’s dream project to life, materializing his understanding of his clients in a unique and stunning way.Chris and Robyn MacPherson believe that every New Zealander deserves a beautiful home that they love; and they are crazy passionate about seeing their clients get exactly that. Seeing the current state of the majority of houses in New Zealand, they knew they had to be the change.Cold & damp in winter with condensating windows. Hot & sweltering in summer, expanding & contracting - most NZ homes cannot cope with our changing climate. Chris & Robyn wanted more than a 10 year master builder’s guarantee for their clients.Their journey took them all the way to Europe, where homes and buildings are warm/cool, strong, meet the utmost quality & performance levels and last many, many generations.Having watched the evolution in building and design in New Zealand over the past 25 years, Chris & Robyn knew that Wienerberger’s POROTHERM clay block construction system is the perfect building solution for New Zealand.If you want to live exceptionally well in a healthier, 100% natural, permanent home that will truly last, then POROTHERM is for you - we love to talk about this, so give us a call.
Year Joined
2018
Established presence on ArchiPro.
Projects Listed
22
A portfolio of work to explore.
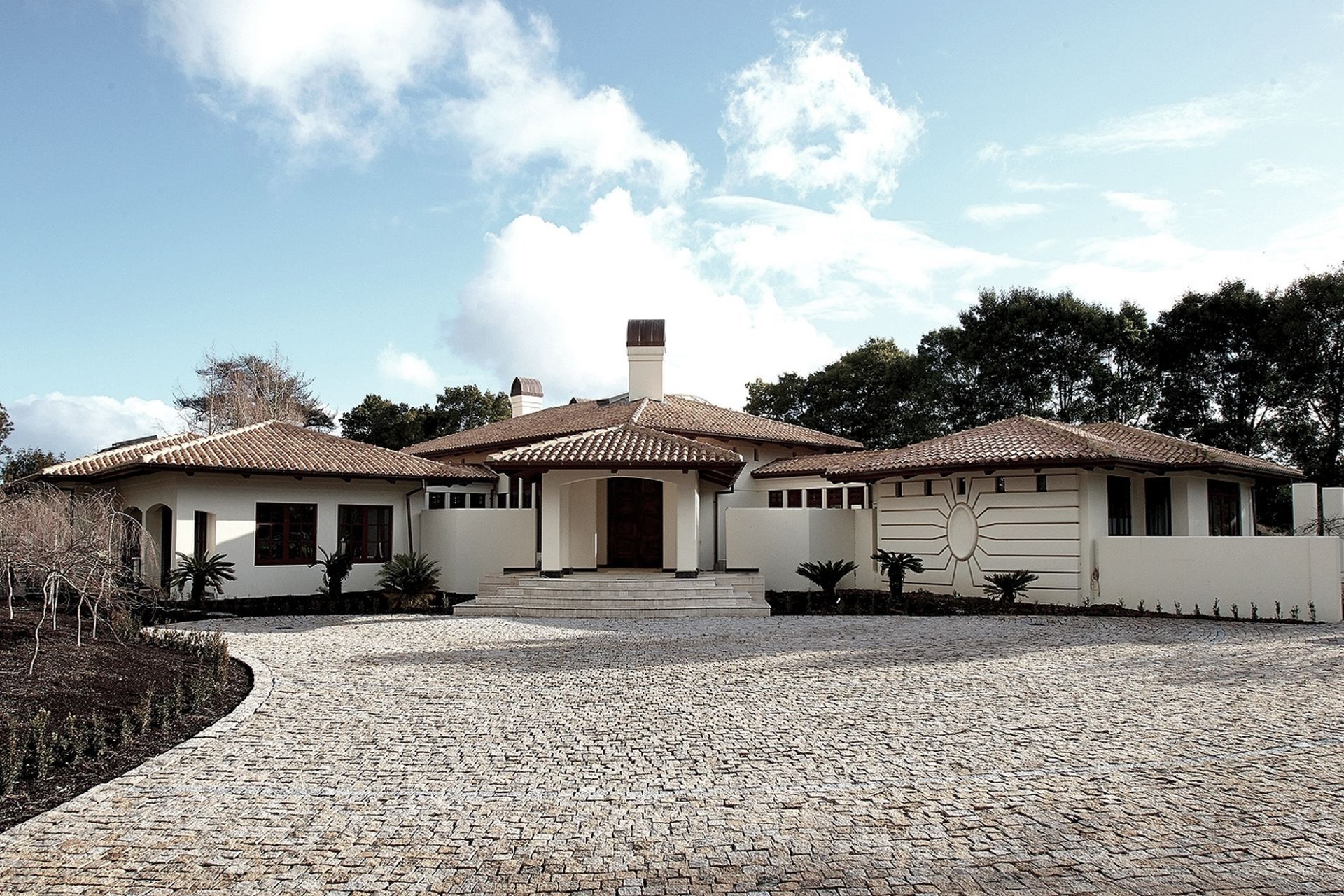
MacPherson Architecture Ltd.
Profile
Projects
Contact
Project Portfolio
Other People also viewed
Why ArchiPro?
No more endless searching -
Everything you need, all in one place.Real projects, real experts -
Work with vetted architects, designers, and suppliers.Designed for New Zealand -
Projects, products, and professionals that meet local standards.From inspiration to reality -
Find your style and connect with the experts behind it.Start your Project
Start you project with a free account to unlock features designed to help you simplify your building project.
Learn MoreBecome a Pro
Showcase your business on ArchiPro and join industry leading brands showcasing their products and expertise.
Learn More