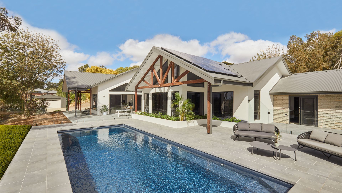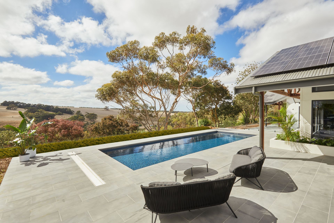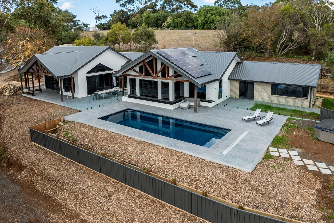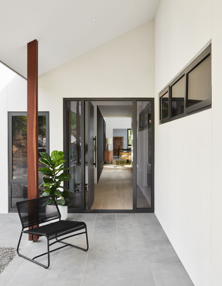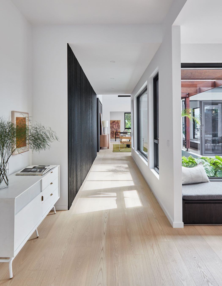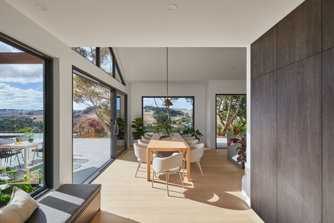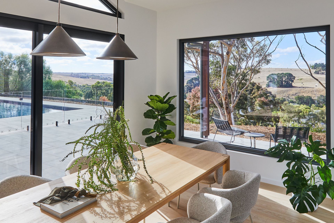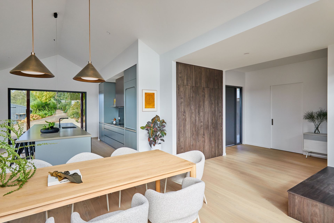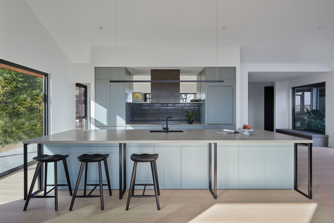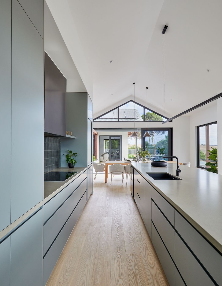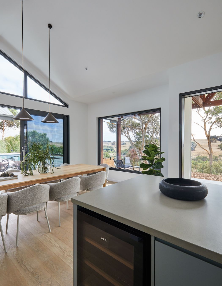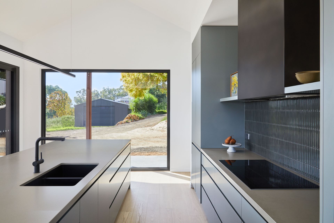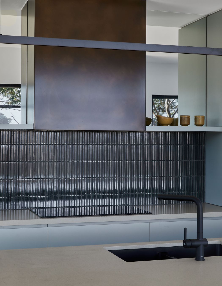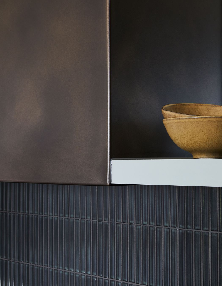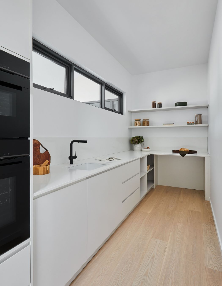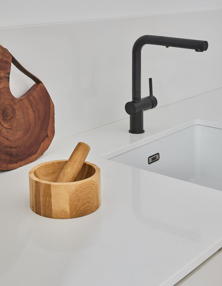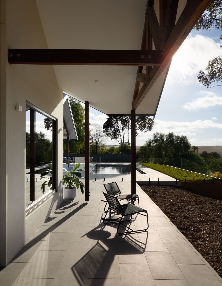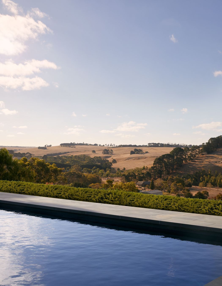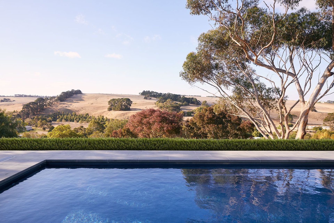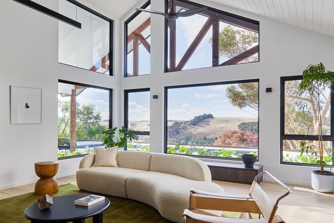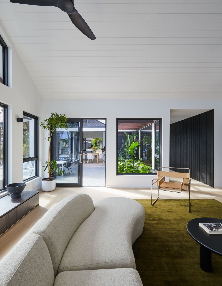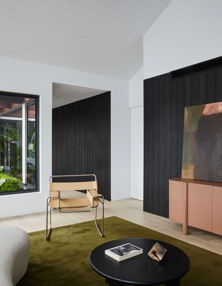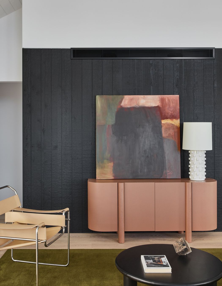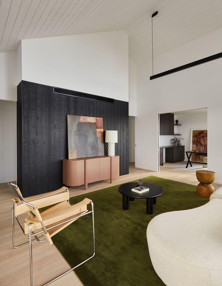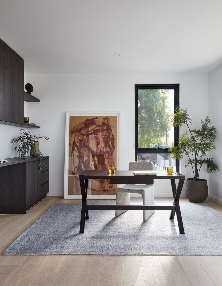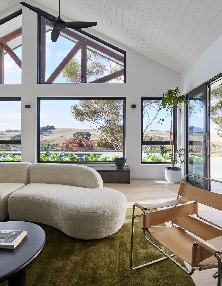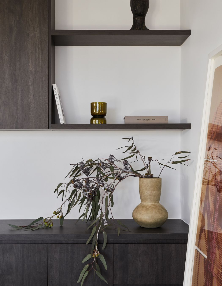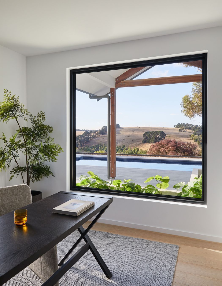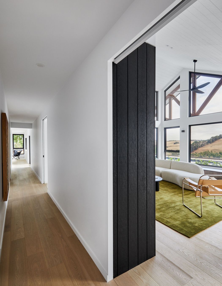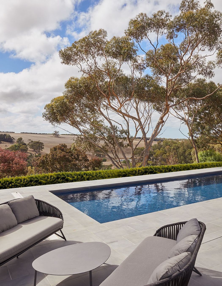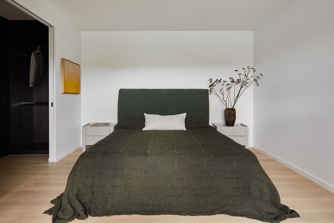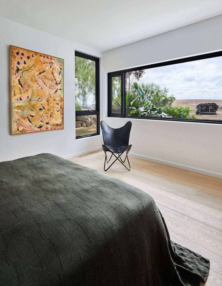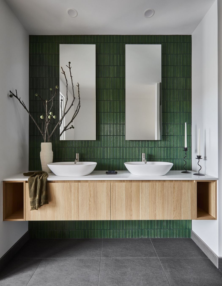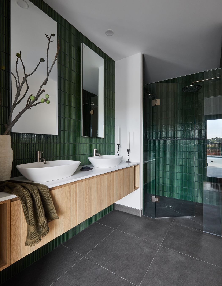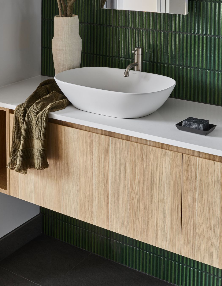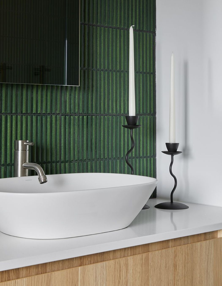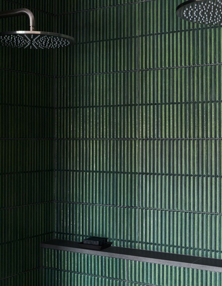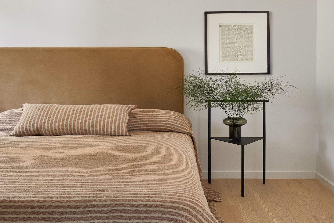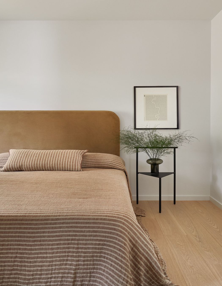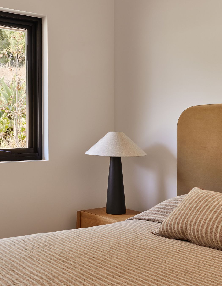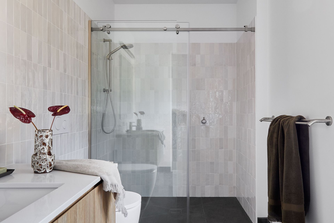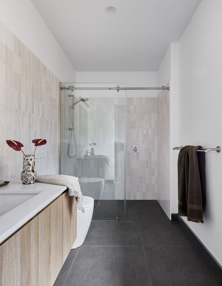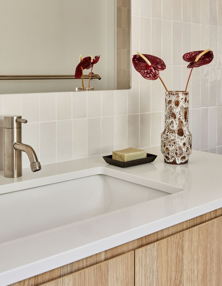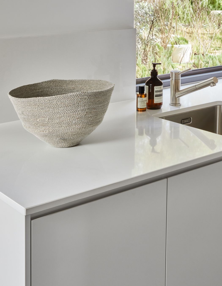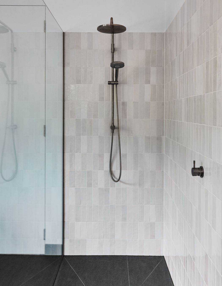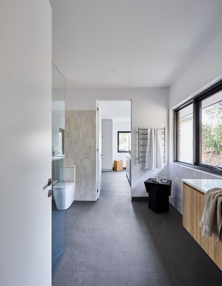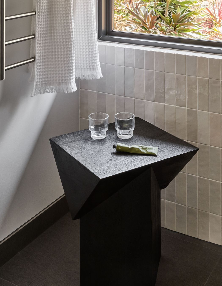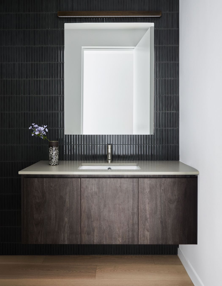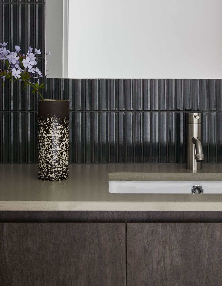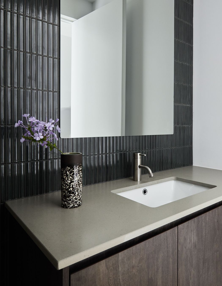About
Kelly and Gavin’s home.
ArchiPro Project Summary - A collaborative transformation of a 1970s cream brick home into a contemporary rural retreat, seamlessly blending old and new while enhancing functionality and embracing stunning views, completed by RUBI Architects and Fox Building Group.
- Title:
- Kelly and Gavin’s home
- Architect:
- RUBI Architects
- Category:
- Residential/
- Renovations and Extensions
- Region:
- Waurn Ponds, Victoria, AU
- Completed:
- 2025
- Price range:
- $1m - $2m
- Building style:
- Contemporary
- Client:
- Kelly and Gavin
- Photographers:
- Stephanie Rooney
Project Gallery
Views and Engagement
Products used
Professionals used

RUBI Architects. Here at RUBI Architects, we’re a cohesive collective of passionate creatives. Working together with our individual skill sets and personalities – to respectfully listen, learn and to achieve the very best outcome with every project that crosses our desk.The idea of home is changing faster than ever before.
No longer a sanctuary from the outside world, our homes are a place where all facets of life intersect. Work, study and personal lives occur under the one roof and, more than ever, we’re aware of our responsibility to the planet.
Even so, some things have not changed. The pleasure of self-expression through your home. The satisfaction of building with natural, honest materials. And the joy of feeling connected with your surrounds.
At RUBI, we design residences and multiresidential developments that will stand for generations. That means looking forward to the future, while still honouring the fundamentals that make home an inviting, human space.We believe in great design ... but we're also realists (and that's a good thing)
That's why we have a hands-on directorial team with equal strengths in architecture and construction management. Their diversity of skills and global experience give you confidence you're receiving top-tier service from an approachable team. Alex and Antonio are with you for the life of your project, openly sharing their design and technical insights. Great design is buildable design
Here’s the thing; good architecture does not need to be pretentious in complexity or novelty in order to be experiential. We believe good design balances sustainability, craftsmanship and the wellbeing of people. It prioritises locally sourced materials, flows with the rhythm of life and makes a positive contribution to a neighbourhood.
Founded
2017
Established presence in the industry.
Projects Listed
17
A portfolio of work to explore.
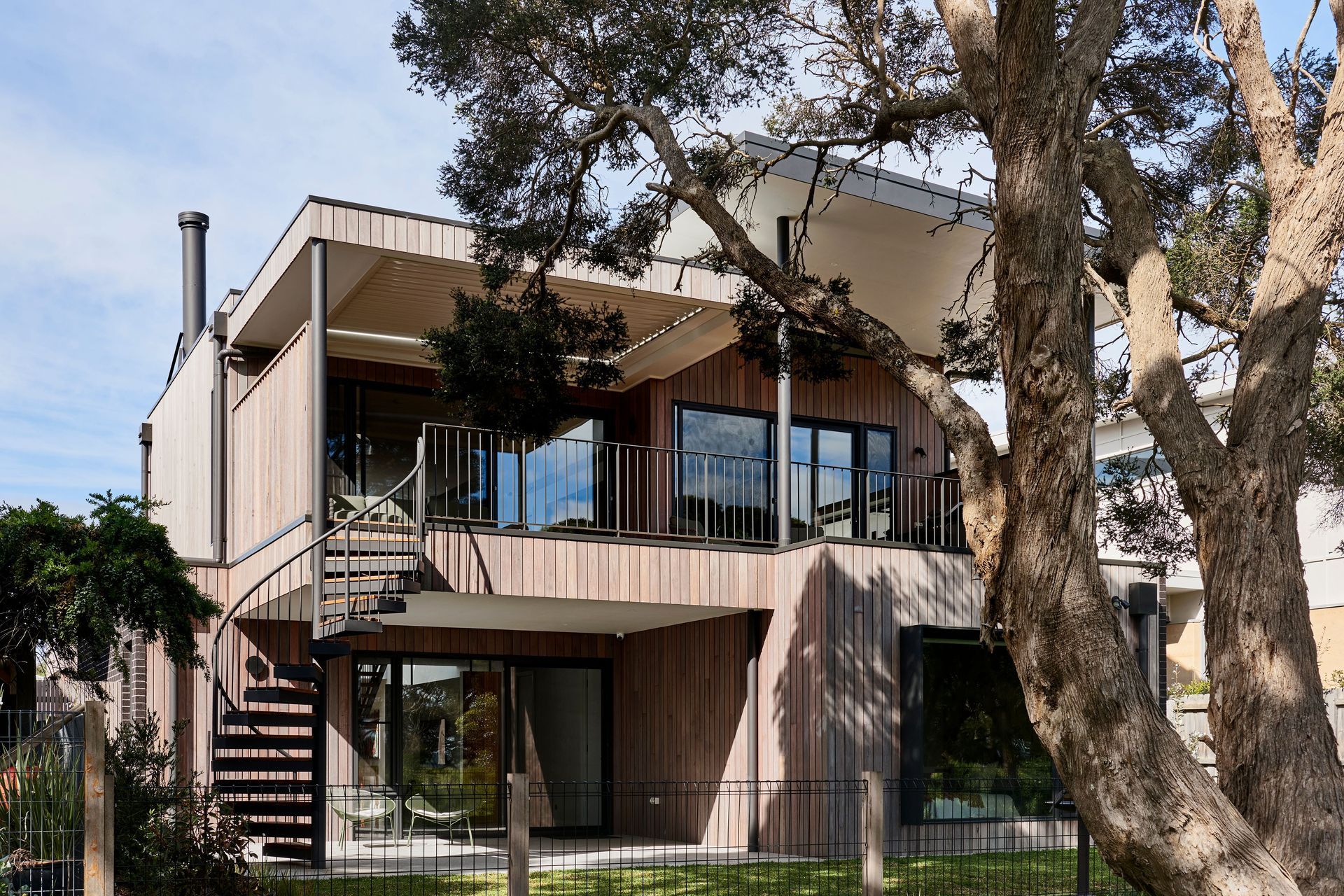
RUBI Architects.
Profile
Projects
Contact
Project Portfolio
Other People also viewed
Why ArchiPro?
No more endless searching -
Everything you need, all in one place.Real projects, real experts -
Work with vetted architects, designers, and suppliers.Designed for New Zealand -
Projects, products, and professionals that meet local standards.From inspiration to reality -
Find your style and connect with the experts behind it.Start your Project
Start you project with a free account to unlock features designed to help you simplify your building project.
Learn MoreBecome a Pro
Showcase your business on ArchiPro and join industry leading brands showcasing their products and expertise.
Learn More