About
Kinloch Residence.
ArchiPro Project Summary - Thoughtfully reconfigured penthouse renovation maximizing 270-degree views of Papamoa Beach and Mauao, featuring a sunlit floor plan, integrated office space, and enhanced storage solutions.
- Title:
- Kinloch Residence
- Interior Designer:
- Lisa Redshaw Design
- Category:
- Residential
Project Gallery
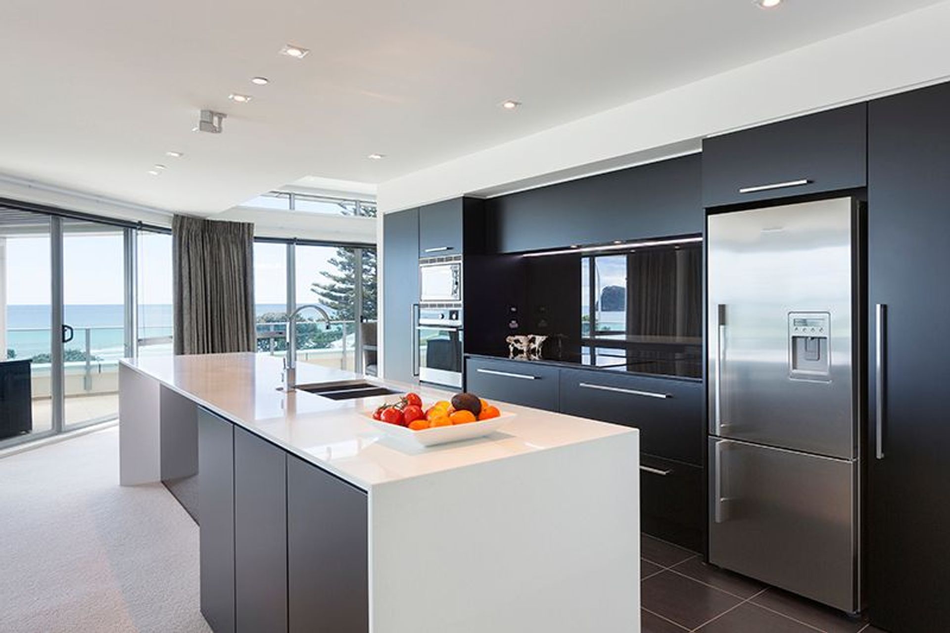
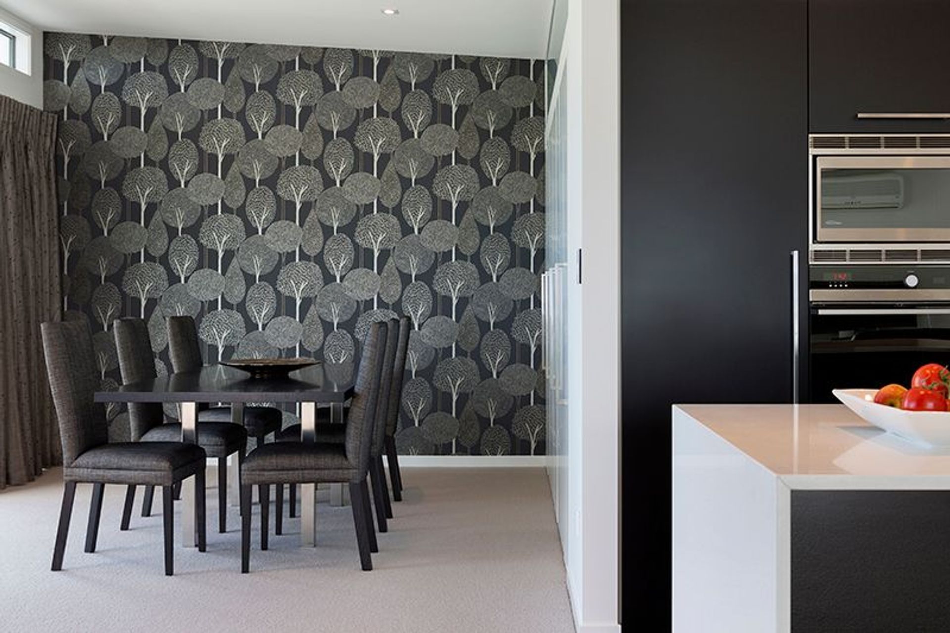
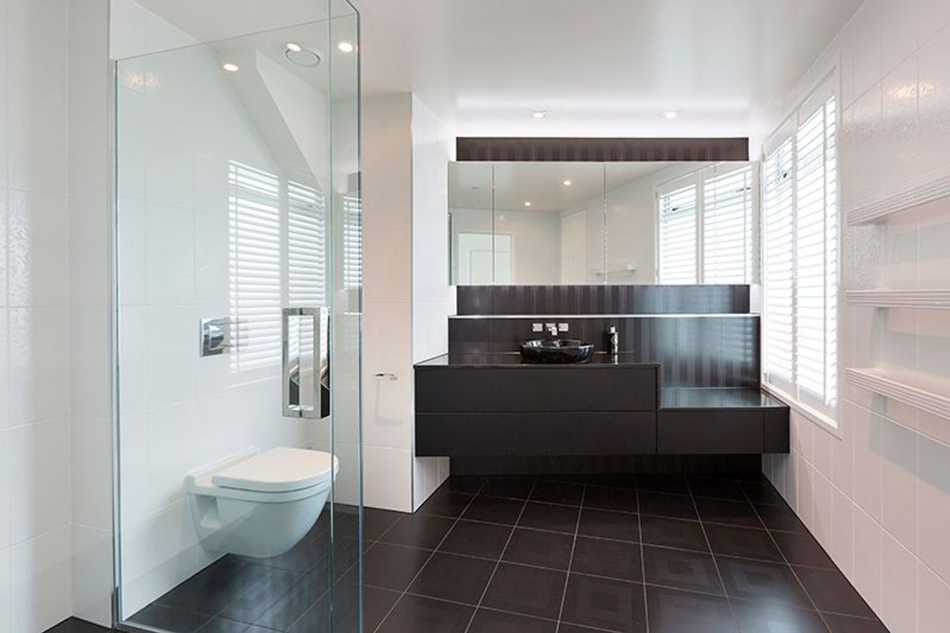
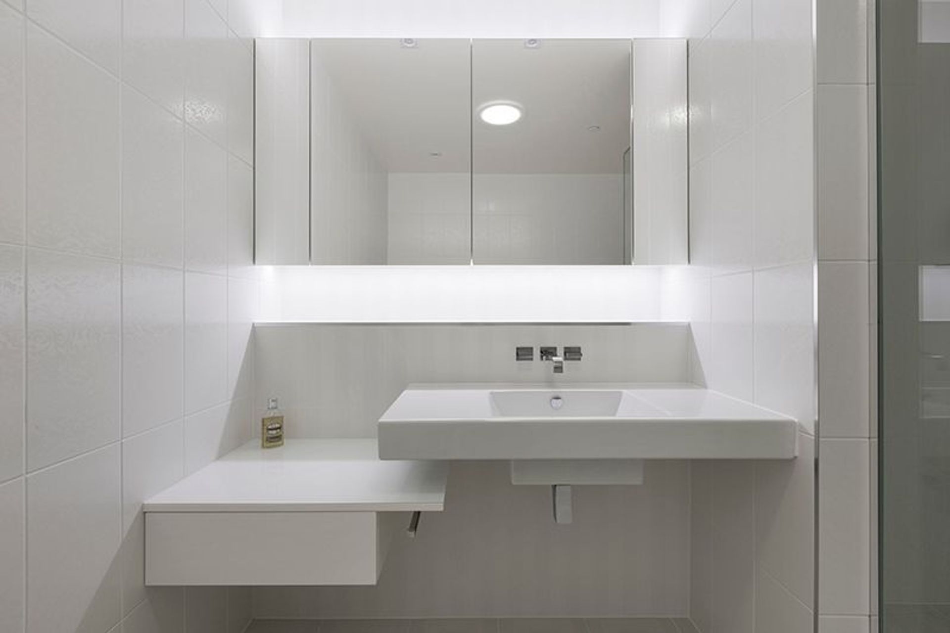
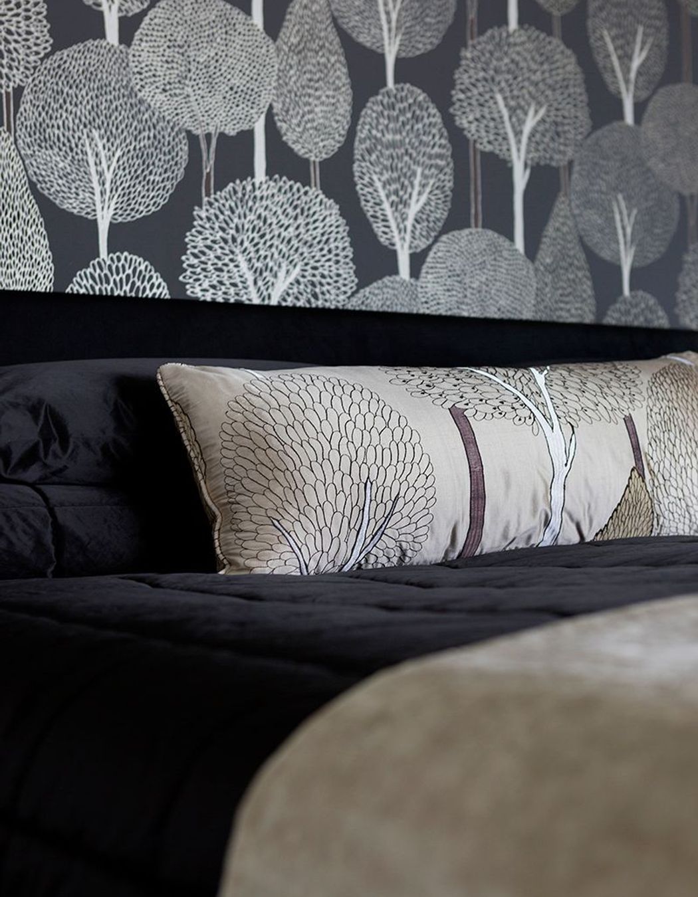
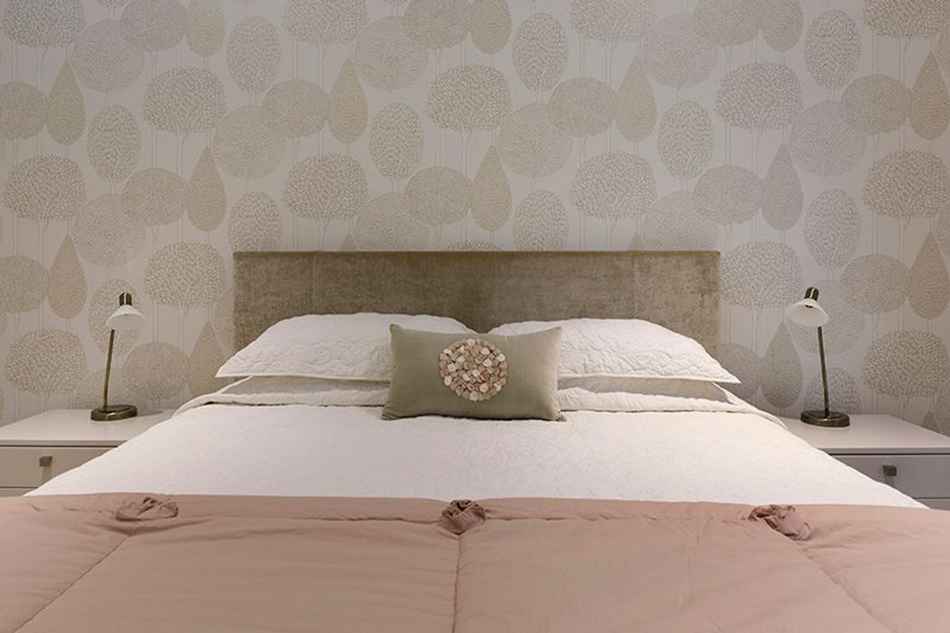
Views and Engagement
Professionals used

Lisa Redshaw Design. Established in 2001 Lisa Redshaw Design is an Interior Design studio offering a bespoke residential service to the beautiful Bay of Plenty.The basis of each successful project is Lisa's ability to listen. The process is about nurturing and expanding your personal visions, providing support to ensure all decisions are informed decisions, and enabling you to enjoy the journey – the result is innovative and individual spaces.
Year Joined
2020
Established presence on ArchiPro.
Projects Listed
9
A portfolio of work to explore.
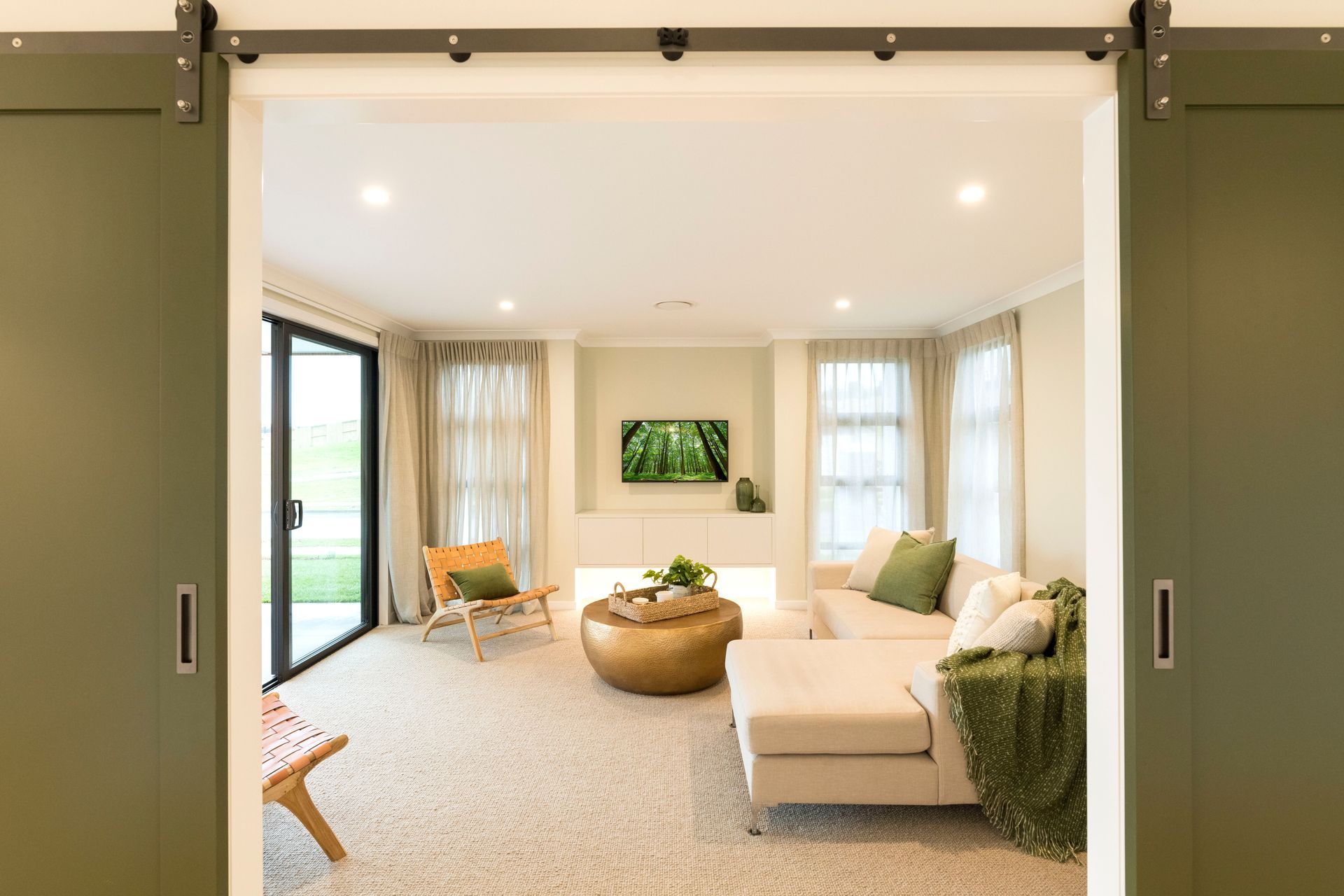
Lisa Redshaw Design.
Profile
Projects
Contact
Project Portfolio
Other People also viewed
Why ArchiPro?
No more endless searching -
Everything you need, all in one place.Real projects, real experts -
Work with vetted architects, designers, and suppliers.Designed for New Zealand -
Projects, products, and professionals that meet local standards.From inspiration to reality -
Find your style and connect with the experts behind it.Start your Project
Start you project with a free account to unlock features designed to help you simplify your building project.
Learn MoreBecome a Pro
Showcase your business on ArchiPro and join industry leading brands showcasing their products and expertise.
Learn More



















