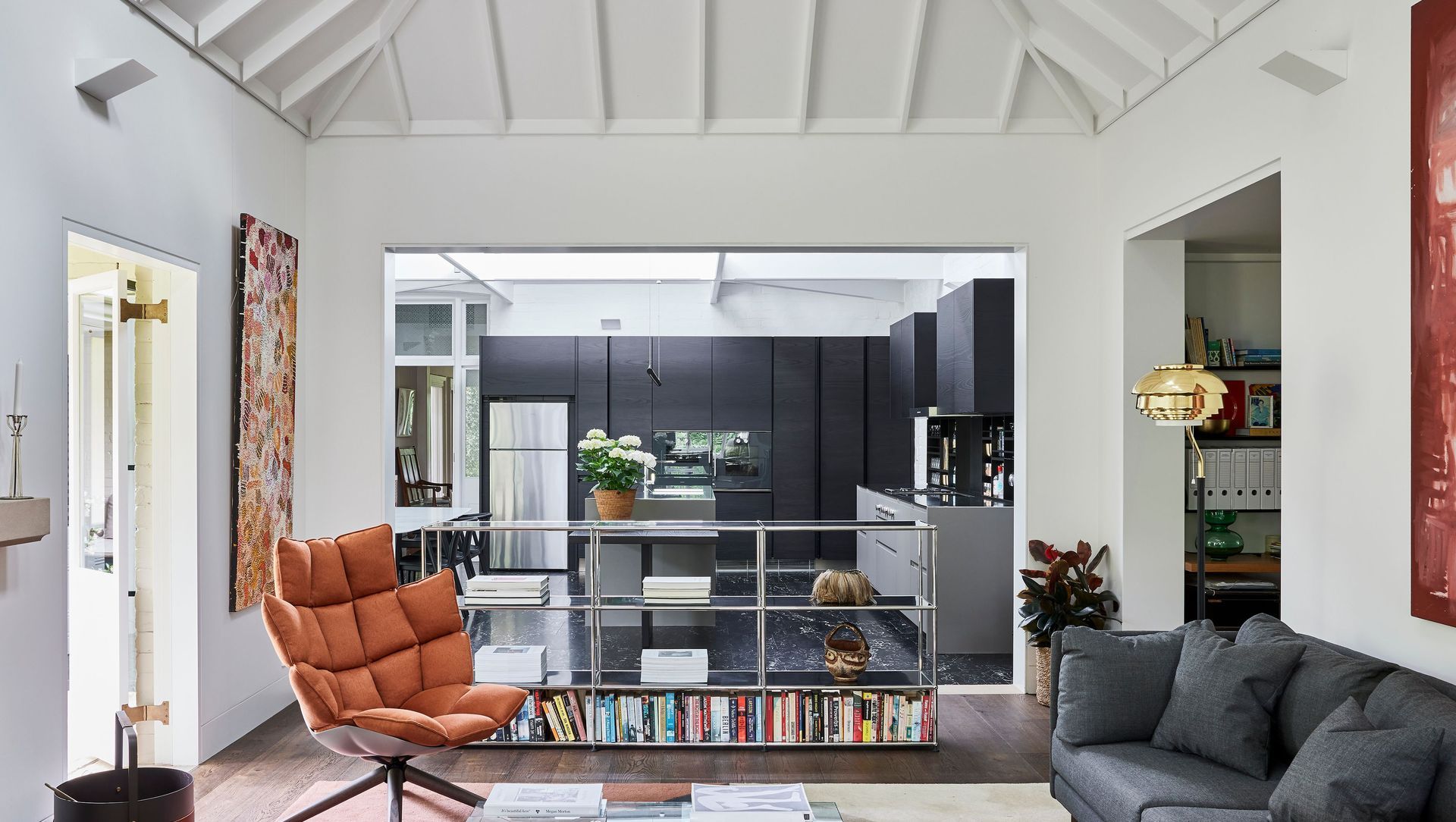About
Kirribilli Residence.
ArchiPro Project Summary - A beautifully reconfigured late Victorian cottage, completed in 2021, blending classic heritage aesthetics with contemporary finishes, featuring generous light-filled spaces and a sympathetic exterior of Welsh slate and sandstone.
- Title:
- Kirribilli Residence
- Architect:
- Studio Dewar
- Category:
- Residential/
- Renovations and Extensions
- Region:
- Kirribilli, New South Wales, AU
- Completed:
- 2021
- Price range:
- $1m - $2m
- Building style:
- Classic
- Photographers:
- Pablo Veiga
Project Gallery
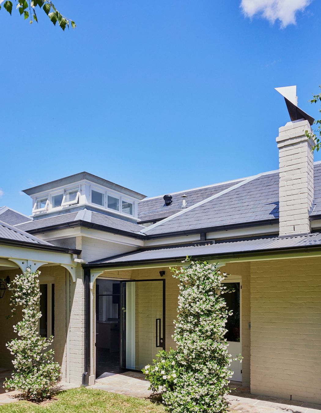
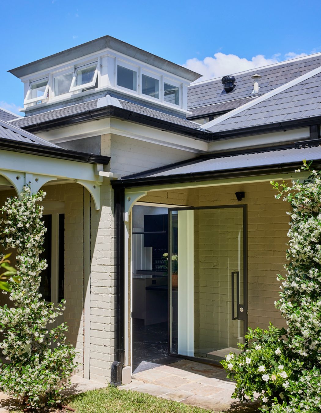
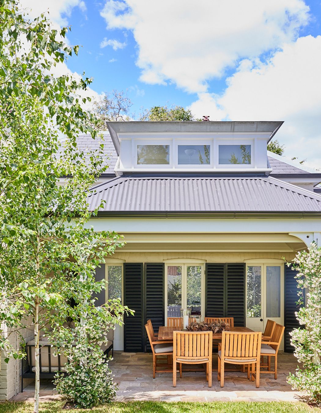
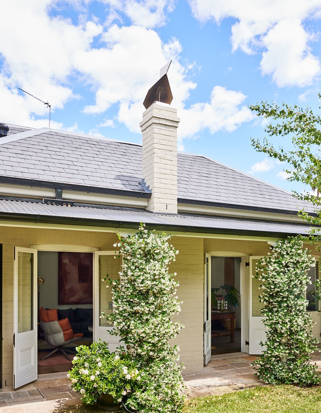
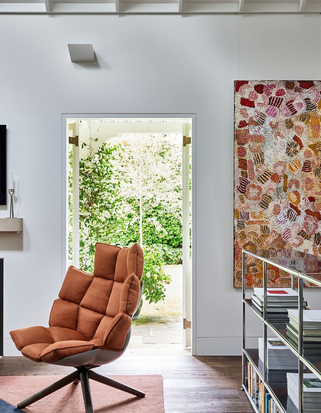
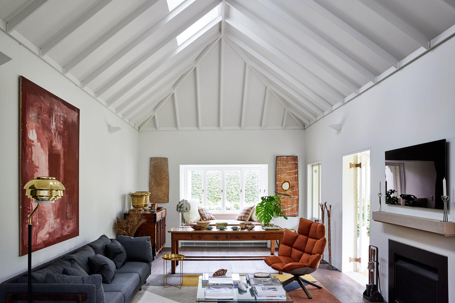
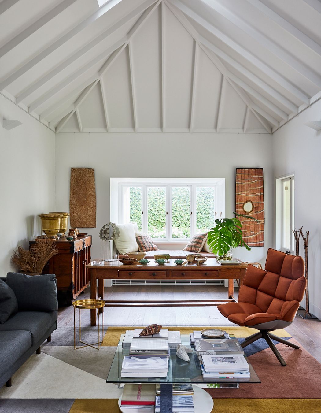
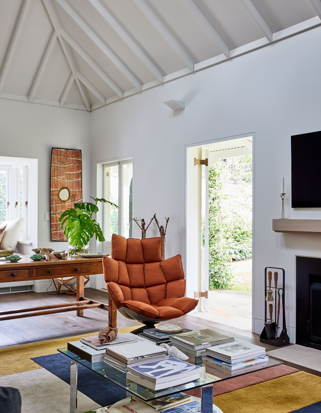
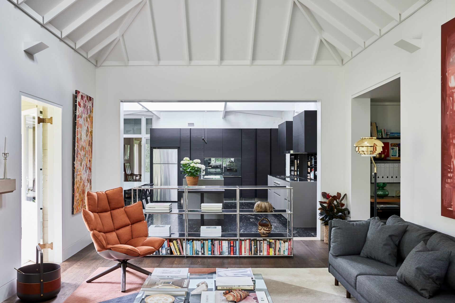
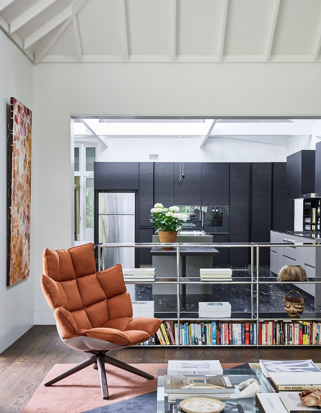
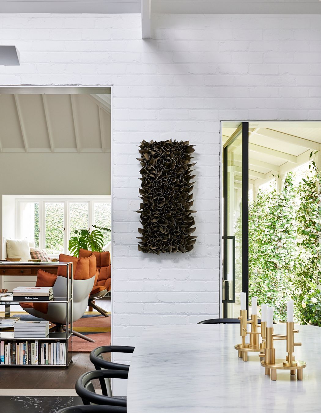
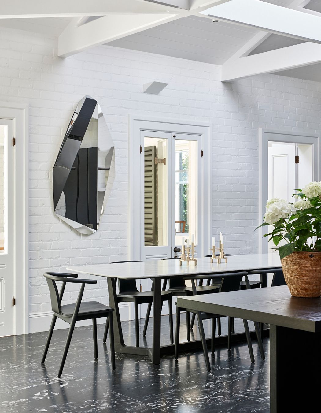
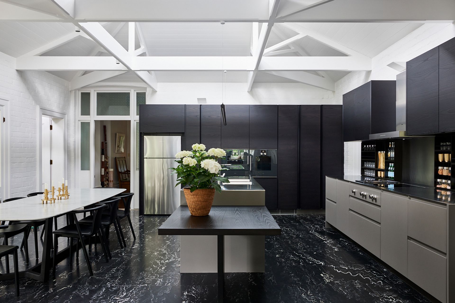
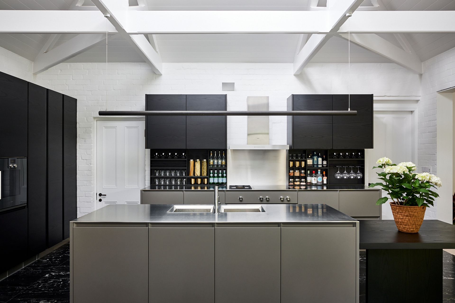
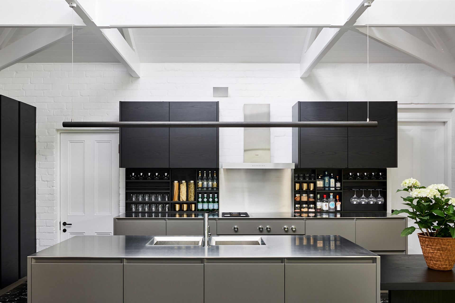
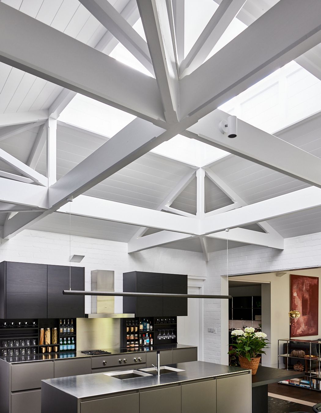
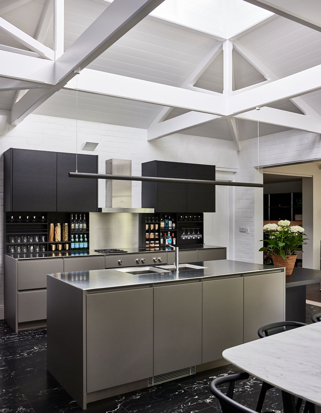
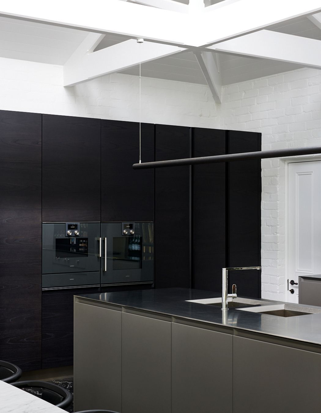
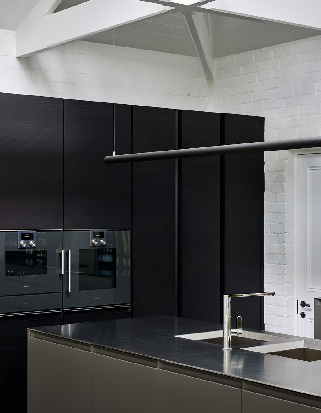
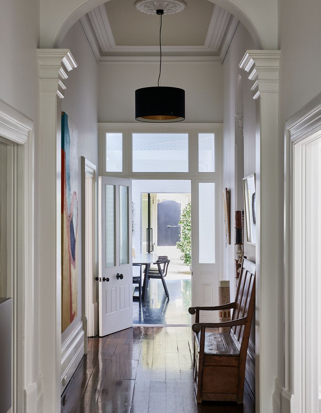
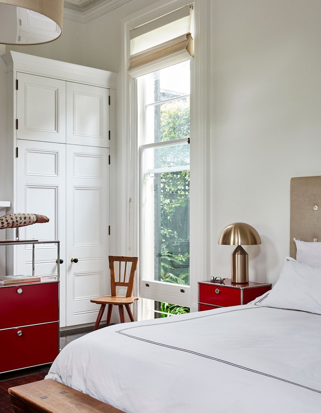
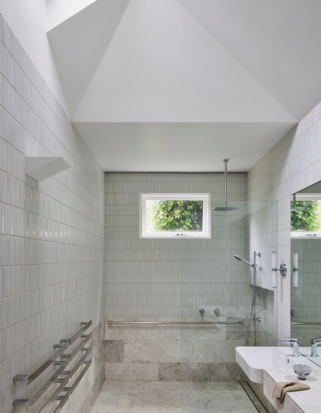
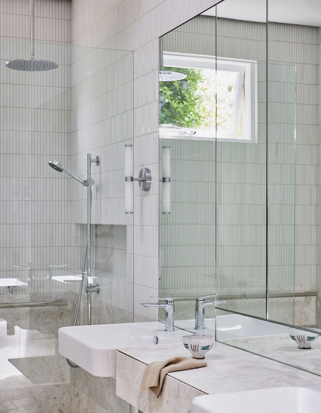
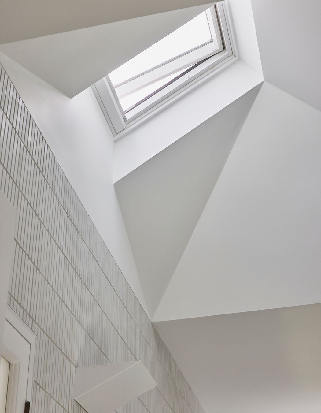
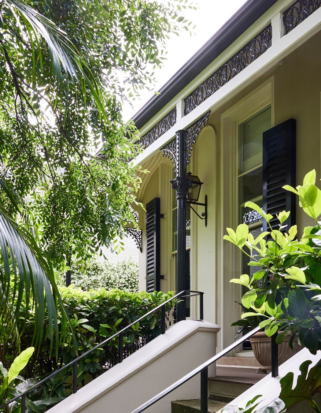
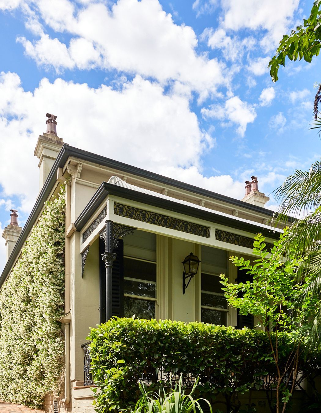
Views and Engagement
Products used
Professionals used

Studio Dewar. Studio Dewar is a boutique architecture practice and architectural heritage consultancy.
With experience spanning between London and Sydney practice, we specialise in heritage architecture, adaptive reuse, high end residential and mixed use developments.
We are a consciously small practice, which enables us the flexibility to work intensively with clients in projects across Sydney and wider New South Wales.
We offer full architectural services from concept to delivery, with a focus on functional spaces that prioritise light, moments of joy and respond to rigorous analysis of context and brief.
Founded
2019
Established presence in the industry.
Projects Listed
4
A portfolio of work to explore.
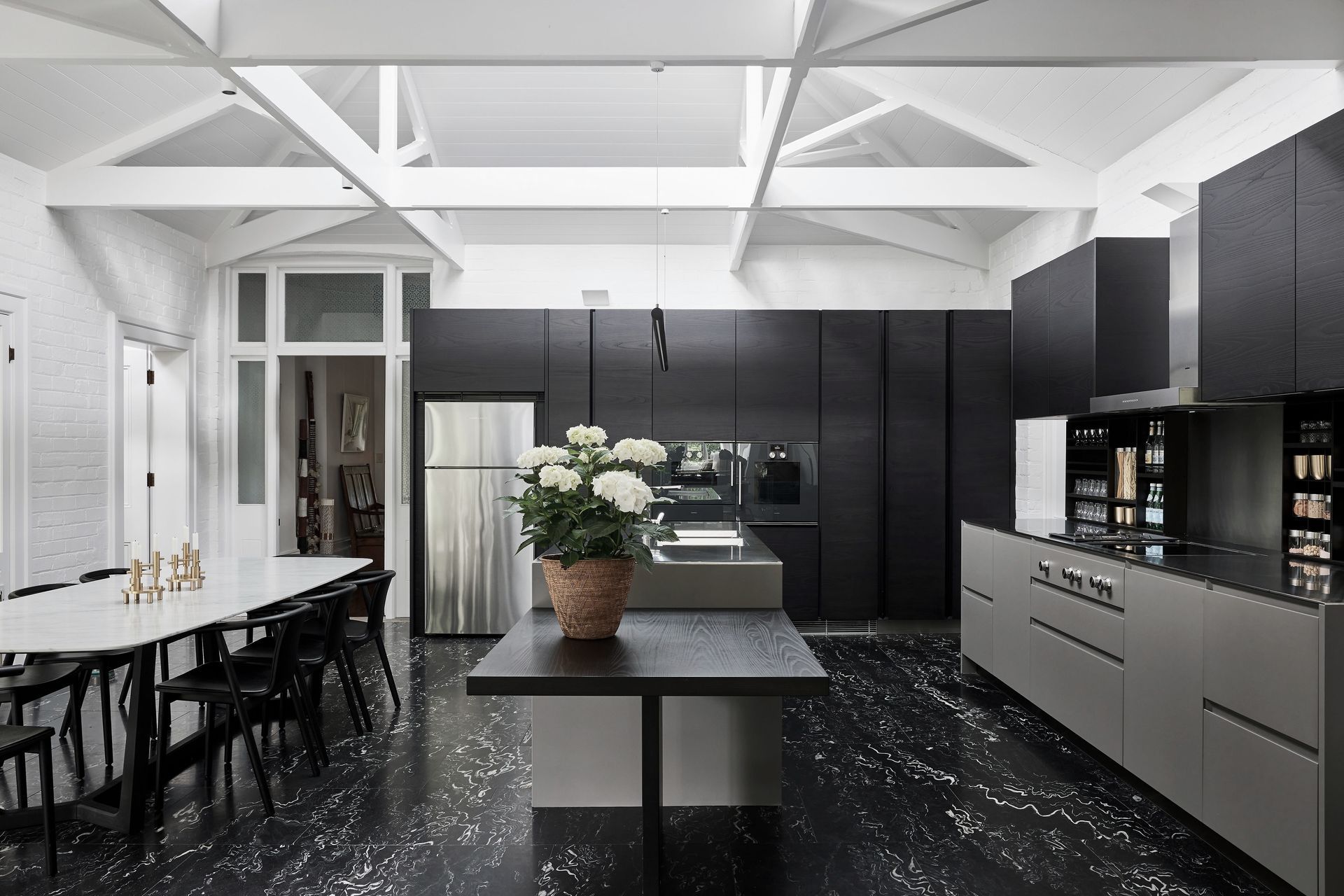
Studio Dewar.
Profile
Projects
Contact
Other People also viewed
Why ArchiPro?
No more endless searching -
Everything you need, all in one place.Real projects, real experts -
Work with vetted architects, designers, and suppliers.Designed for New Zealand -
Projects, products, and professionals that meet local standards.From inspiration to reality -
Find your style and connect with the experts behind it.Start your Project
Start you project with a free account to unlock features designed to help you simplify your building project.
Learn MoreBecome a Pro
Showcase your business on ArchiPro and join industry leading brands showcasing their products and expertise.
Learn More