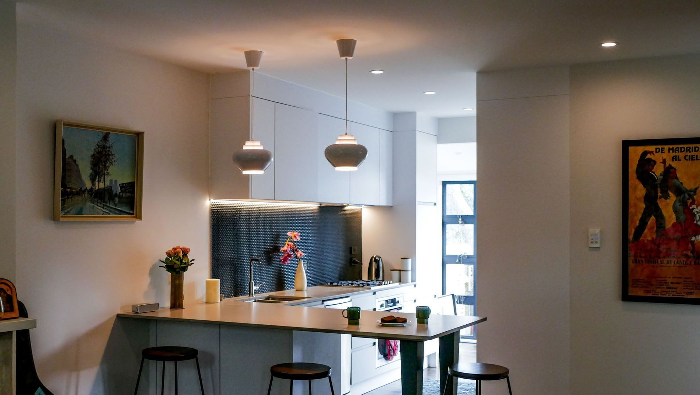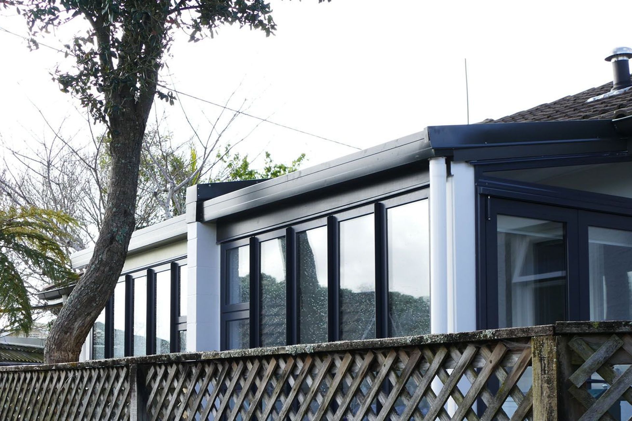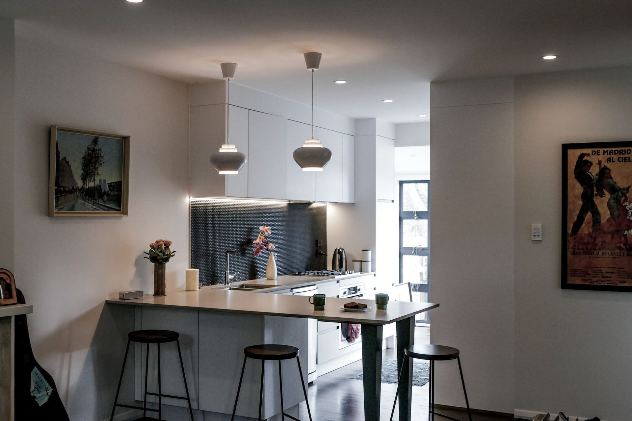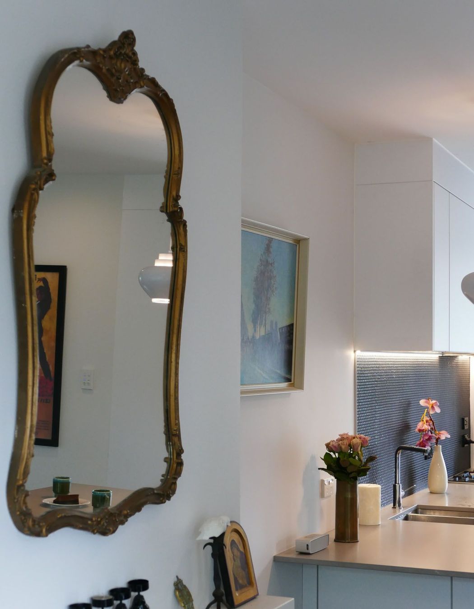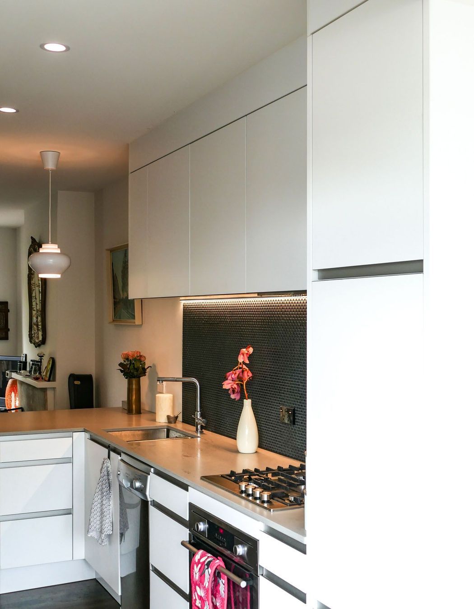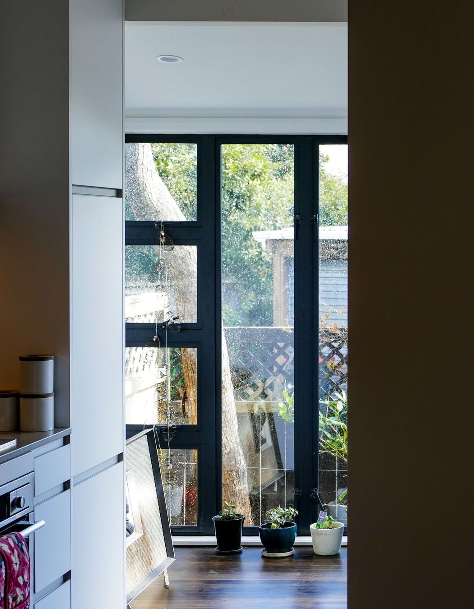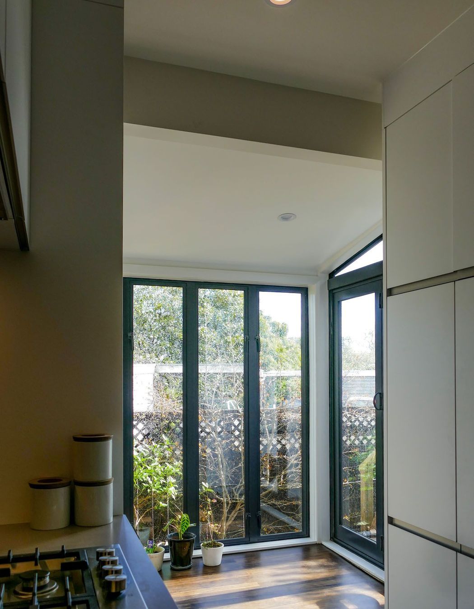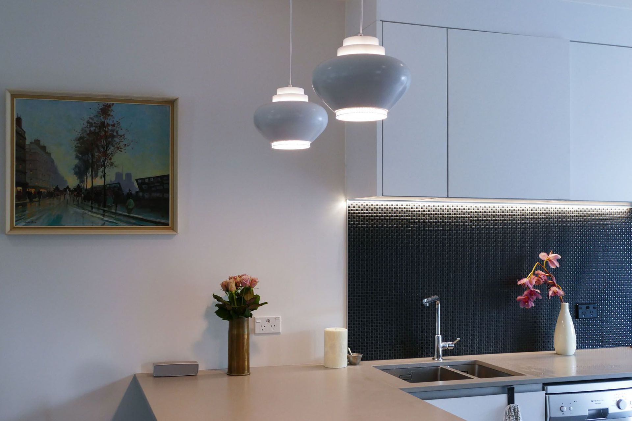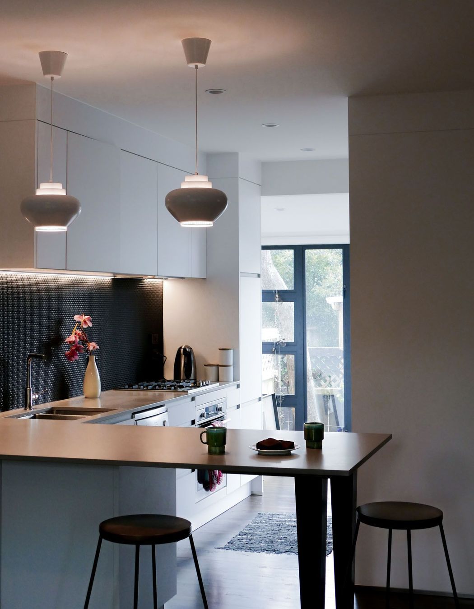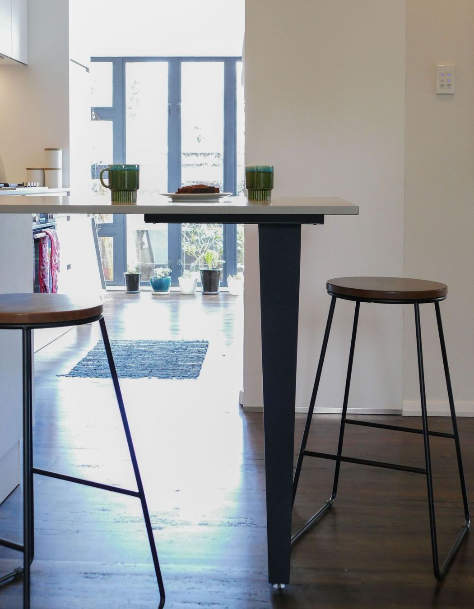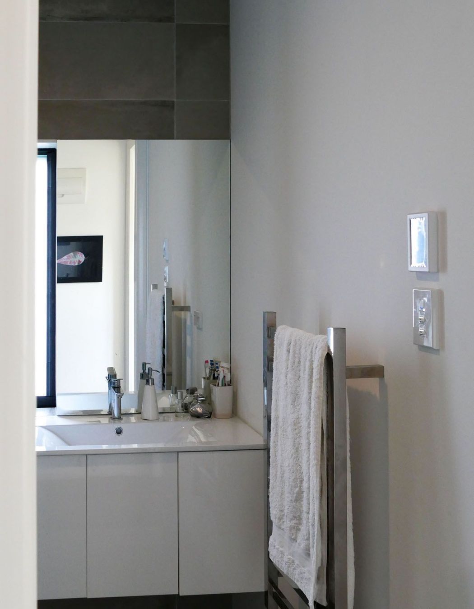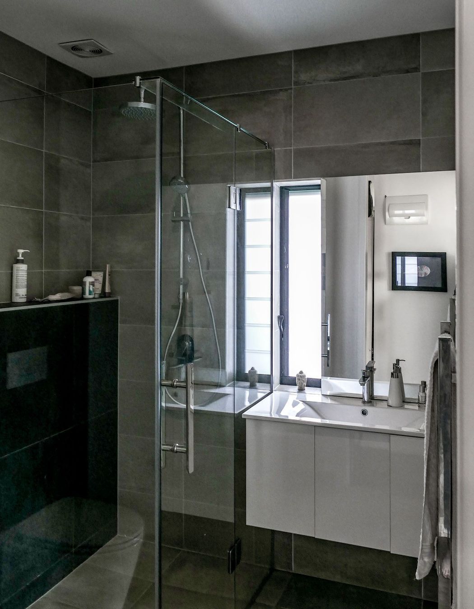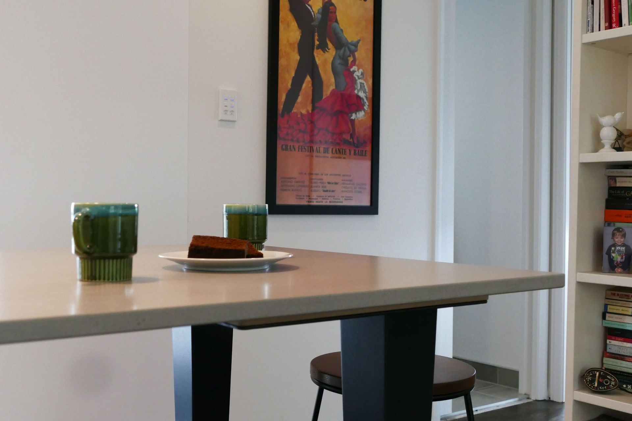About
Kitchen Window.
ArchiPro Project Summary - A transformative kitchen renovation that enhances light and space in a 1950s duplex, creating a serene sanctuary for a busy professional woman.
- Title:
- Kitchen Window
- Architect:
- Rain Studio Architects & Designers
- Category:
- Residential
Project Gallery
Views and Engagement
Professionals used

Rain Studio Architects & Designers
Architects
Auckland
Rain Studio Architects & Designers. Design PhilosophyRain brings new life and possibility. Rain cleanses and refreshes the world and us. As a design-led practice, Rain Studio focuses on delivering solutions that serve the lifetime needs of the end-user occupants of our buildings. The spaces we create are beautiful, liveable, and responsive; we aspire to create an environment of abundance.The relationships between people and place are at the heart of all of our work at Rain Studio, and we believe in a synergetic approach of mutual respect and responsibility, to design and to humanity’s place within the natural world.Designing for the future is a fundamental aspect of our work, recognising that the needs of households and businesses change over time. We believe in working with nature to create sustainable built environments.
Year Joined
2018
Established presence on ArchiPro.
Projects Listed
5
A portfolio of work to explore.
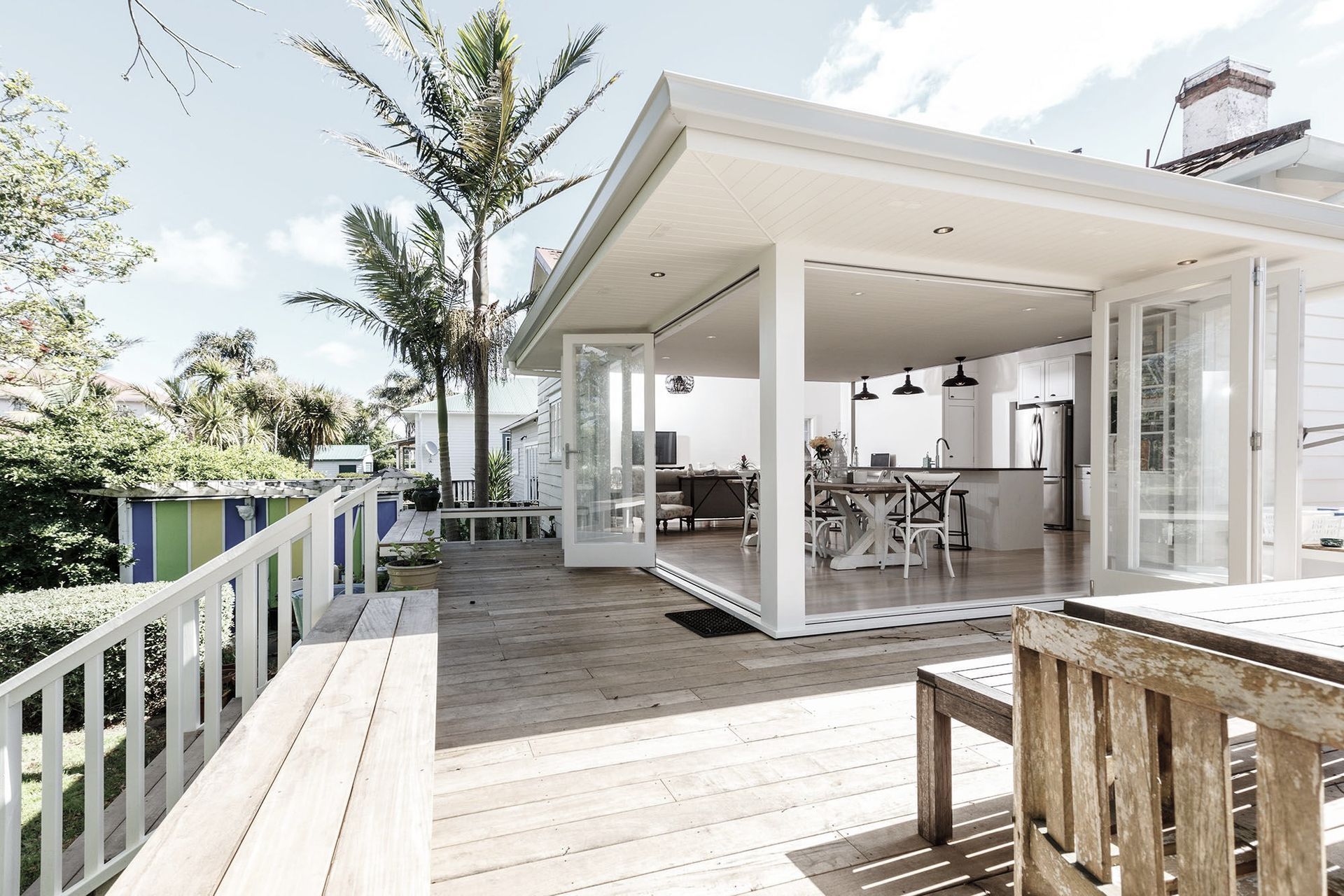
Rain Studio Architects & Designers.
Profile
Projects
Contact
Other People also viewed
Why ArchiPro?
No more endless searching -
Everything you need, all in one place.Real projects, real experts -
Work with vetted architects, designers, and suppliers.Designed for New Zealand -
Projects, products, and professionals that meet local standards.From inspiration to reality -
Find your style and connect with the experts behind it.Start your Project
Start you project with a free account to unlock features designed to help you simplify your building project.
Learn MoreBecome a Pro
Showcase your business on ArchiPro and join industry leading brands showcasing their products and expertise.
Learn More