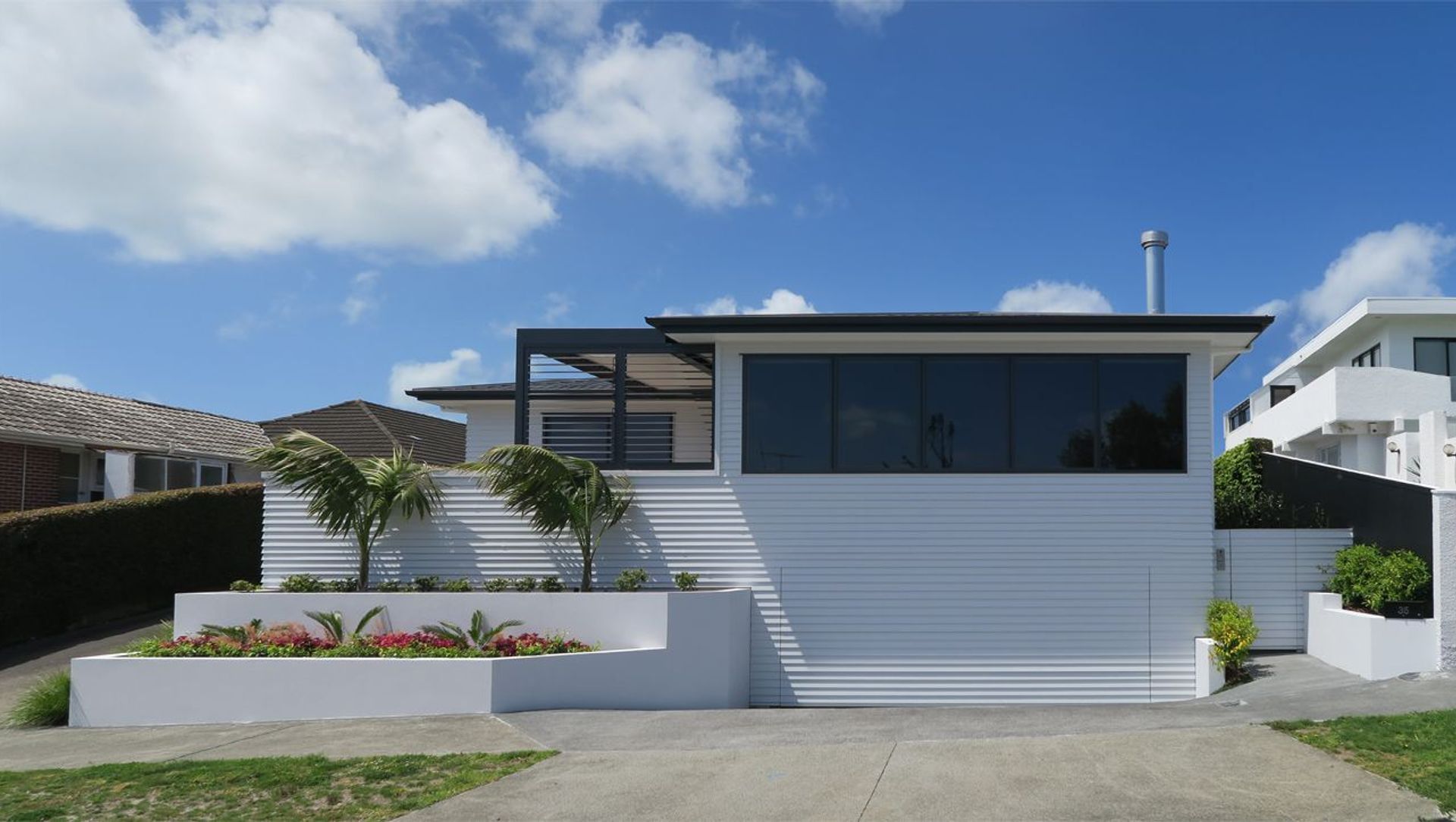About
Kohimarama.
ArchiPro Project Summary - A finalist in the TIDA NZ Renovation of the Year, this 1990s bungalow transformation features an open-plan living area, a new L-shaped layout with a sun-drenched terrace, and a striking blend of modern materials and traditional design elements.
- Title:
- Kohimarama
- Architect:
- Kamermans Architects Ltd
- Category:
- Residential/
- Renovations and Extensions
- Photographers:
- Kamermans Architects Ltd
Project Gallery
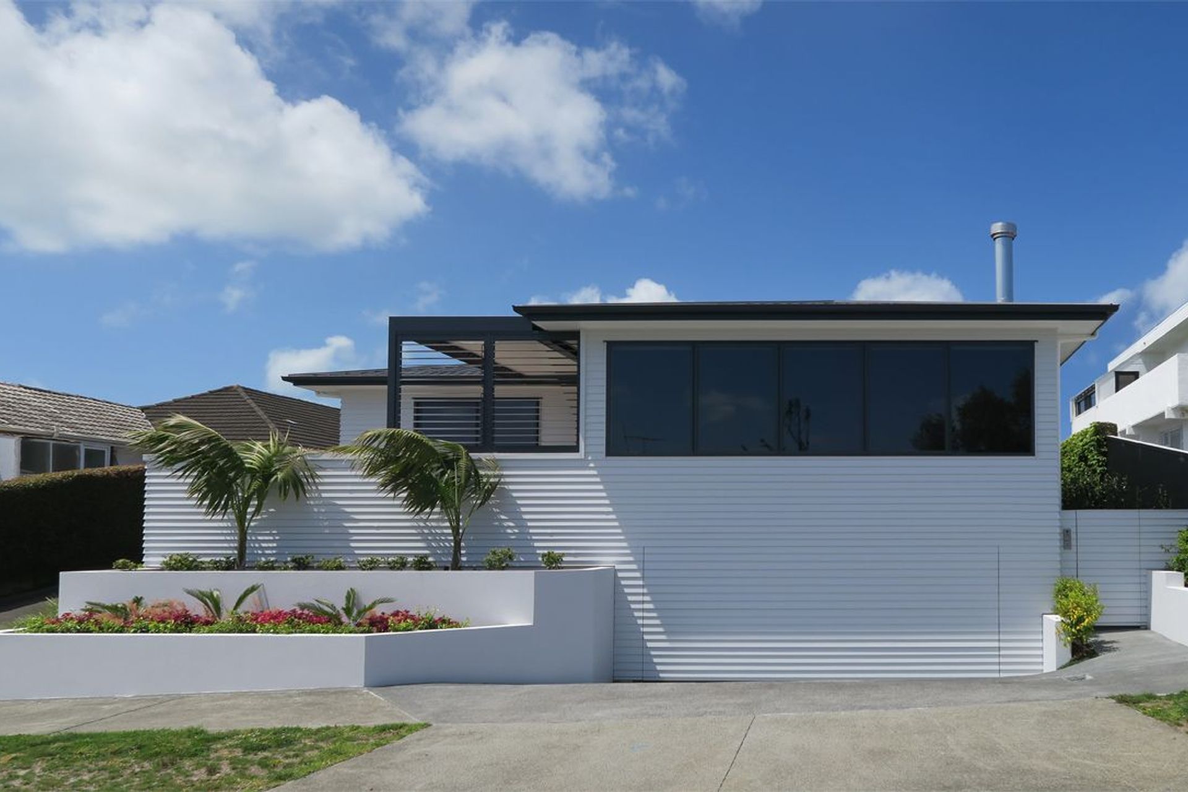
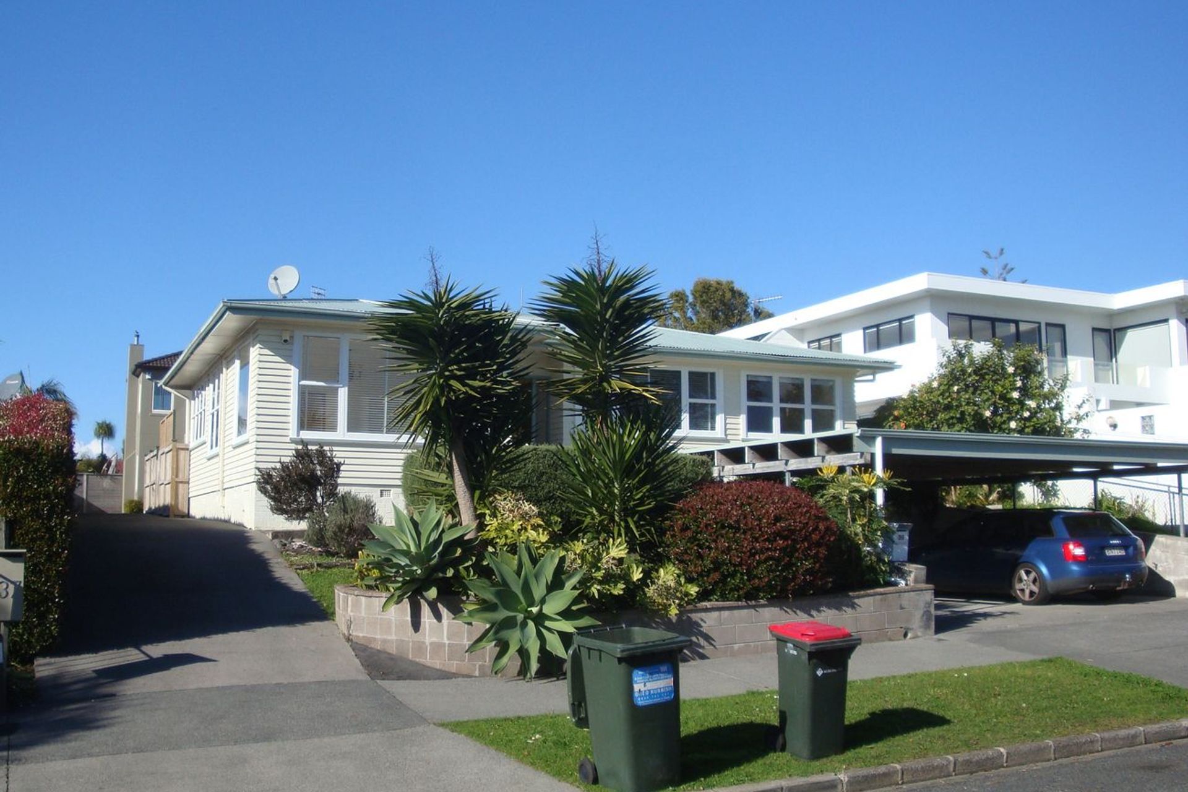
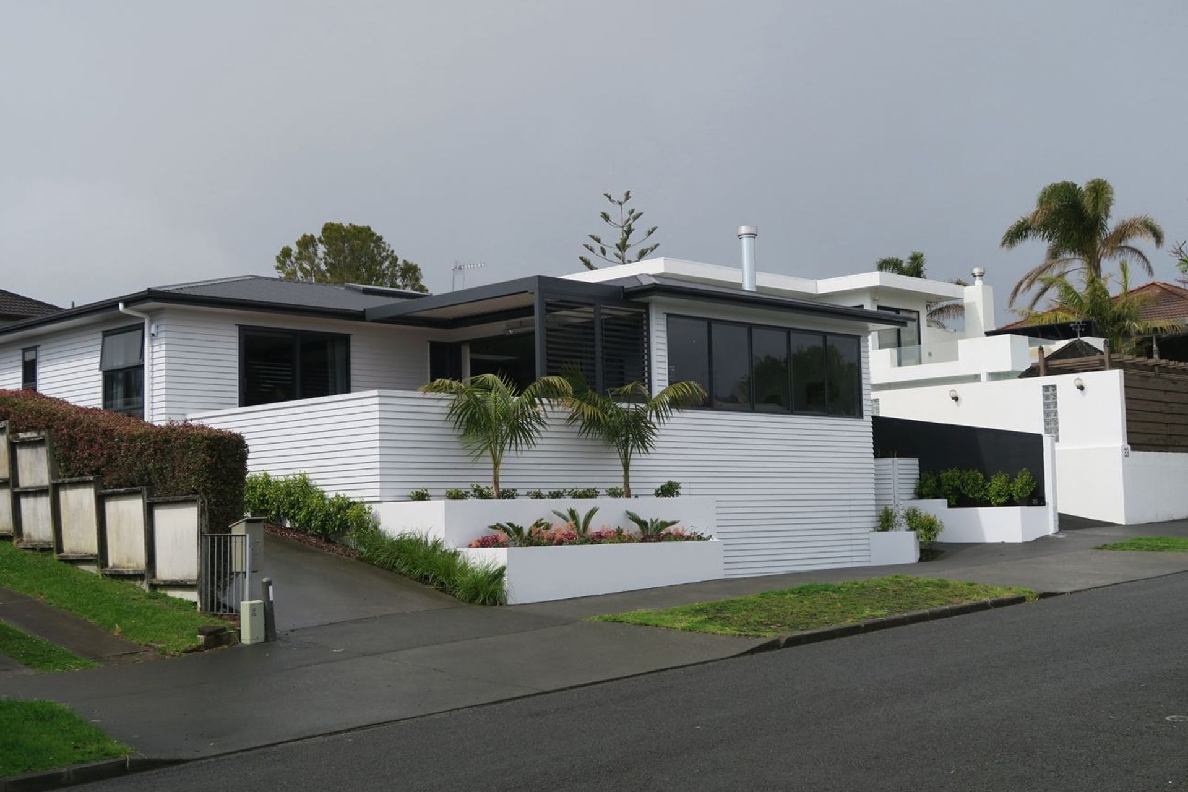
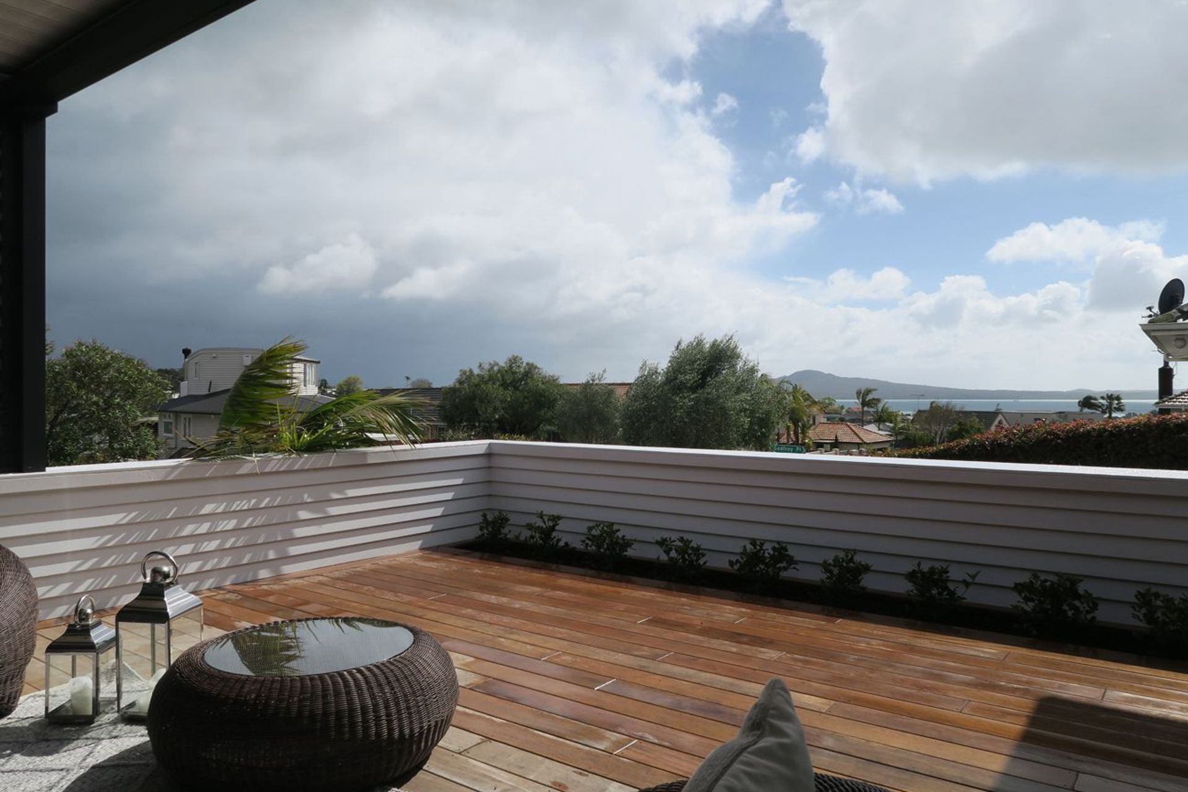
Views and Engagement
Professionals used

Kamermans Architects Ltd. Kamermans Architects is a design-led, award winning NZIA practice providing a full service for small to medium scale projects from concept to completion.
Sustainability is at the core of what we do. We sculpt homes that embrace a meaningful dialogue with their landscape, creating efficient, comfortable, quality designs deeply anchored in their context.
We work along side each client and their unique brief to develop bespoke, innovative solutions that capture their vision and respond to cultural + environmental site conditions.
Led by Marina Leenman, our studio’s success lies in the close collaboration we foster within our practice and the wider team of consultants that it takes to bring a vision to life.
Year Joined
2014
Established presence on ArchiPro.
Projects Listed
20
A portfolio of work to explore.
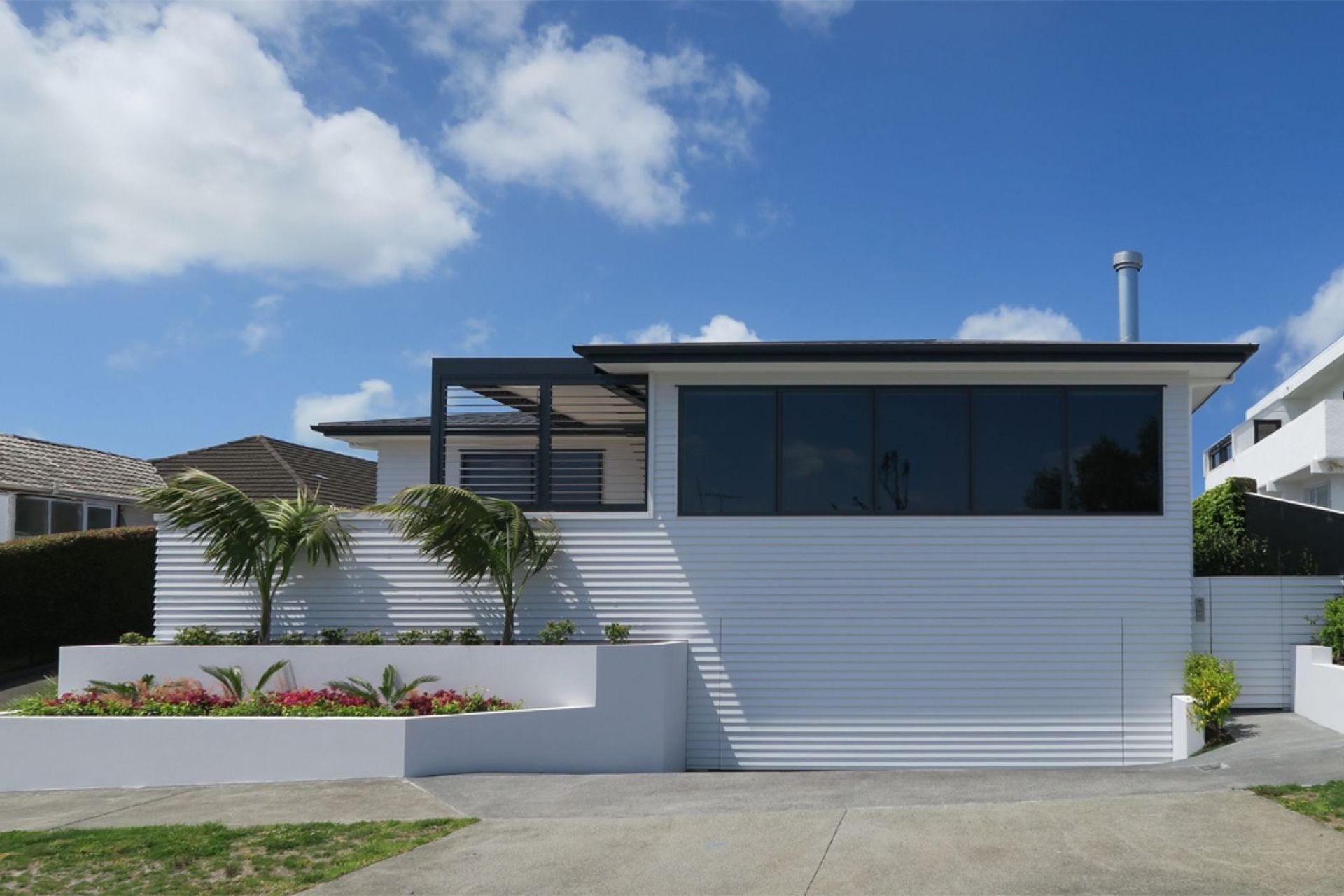
Kamermans Architects Ltd.
Profile
Projects
Contact
Project Portfolio
Other People also viewed
Why ArchiPro?
No more endless searching -
Everything you need, all in one place.Real projects, real experts -
Work with vetted architects, designers, and suppliers.Designed for New Zealand -
Projects, products, and professionals that meet local standards.From inspiration to reality -
Find your style and connect with the experts behind it.Start your Project
Start you project with a free account to unlock features designed to help you simplify your building project.
Learn MoreBecome a Pro
Showcase your business on ArchiPro and join industry leading brands showcasing their products and expertise.
Learn More