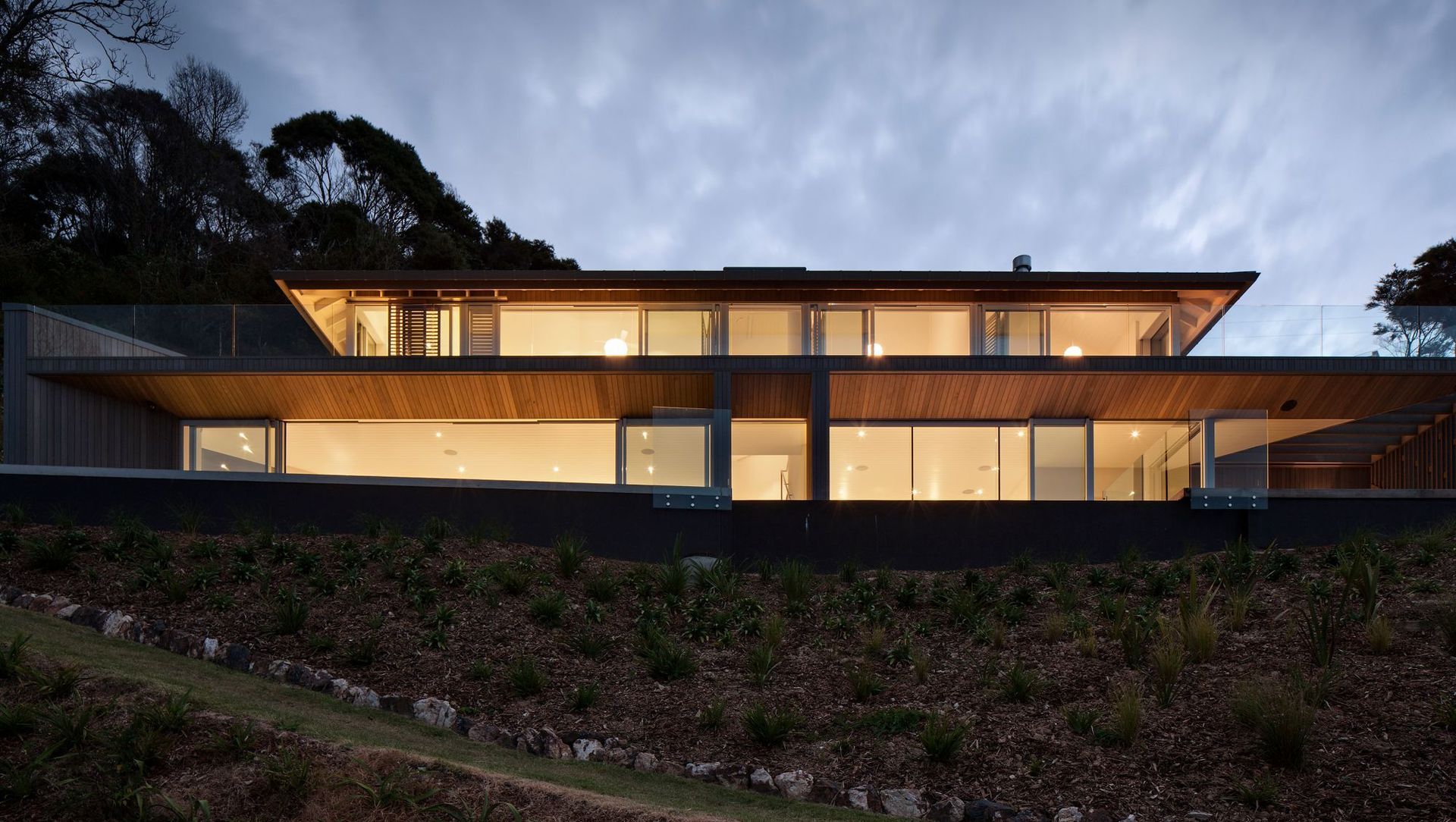About
Kopua House.
ArchiPro Project Summary - A modern residence on Waiheke Island, seamlessly integrated into the landscape, featuring a unique three-level design that harmonizes with the natural contours, offering stunning views and a connection to the beach, all beneath a simple hipped roof.
- Title:
- Kopua House
- Architect:
- Daniel Marshall Architects
- Category:
- Residential
- Building style:
- Modern
- Photographers:
- Simon Devitt Photographer
Project Gallery
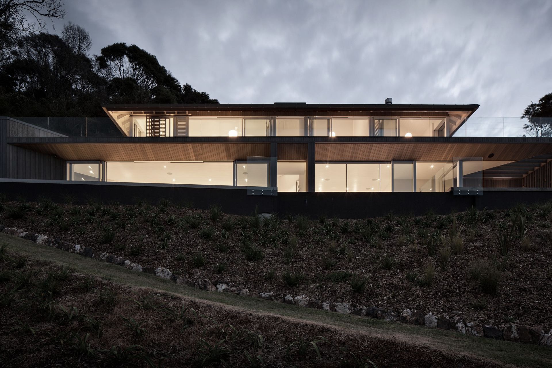
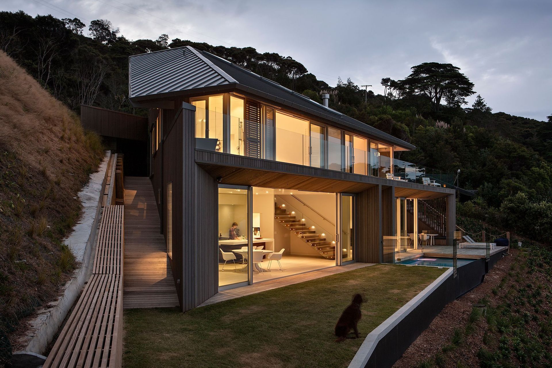
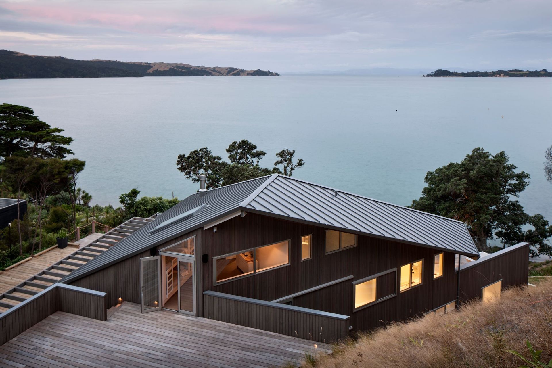
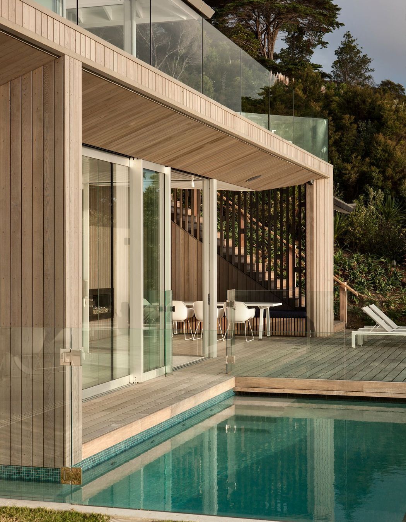
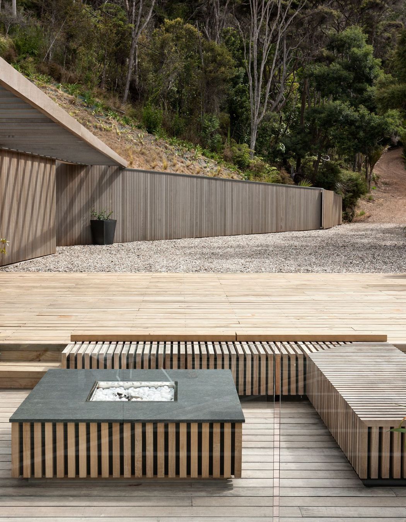
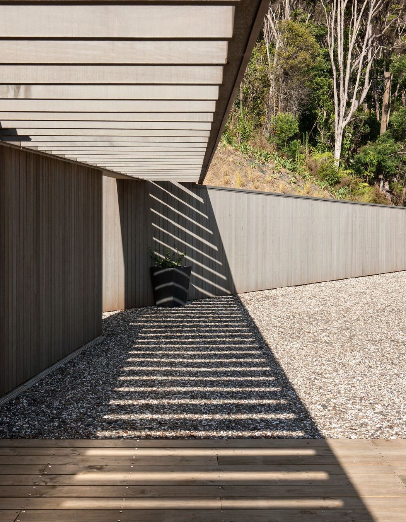
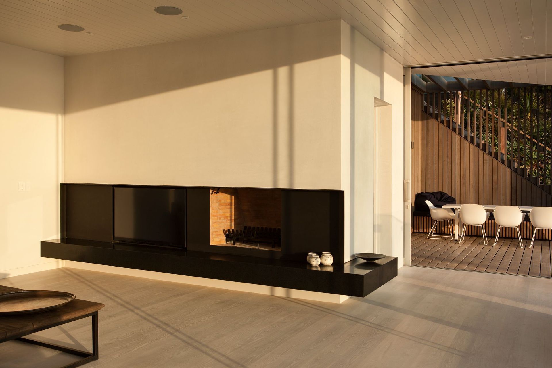
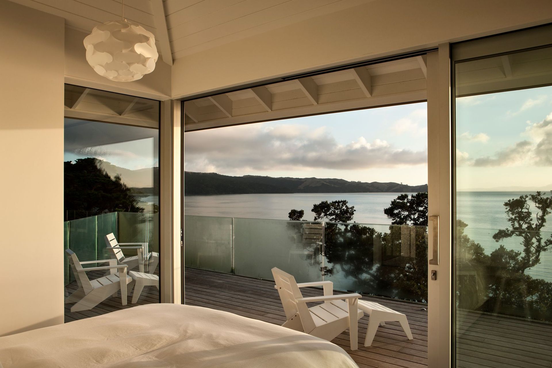
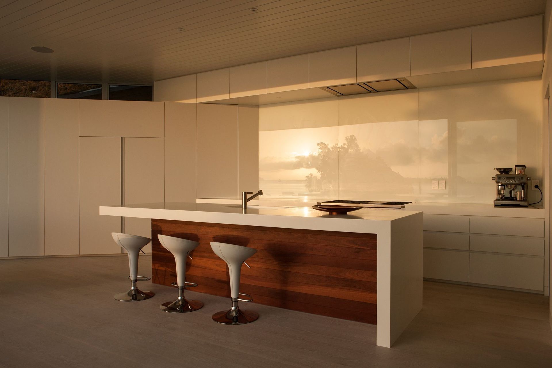
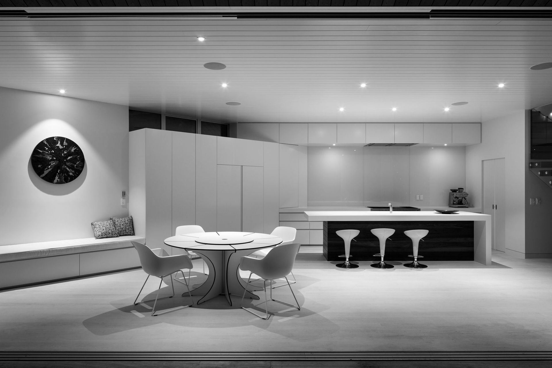
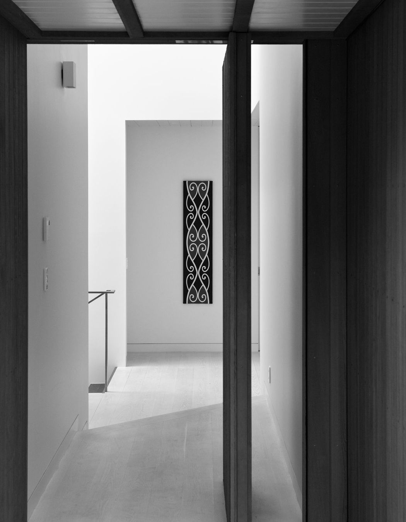
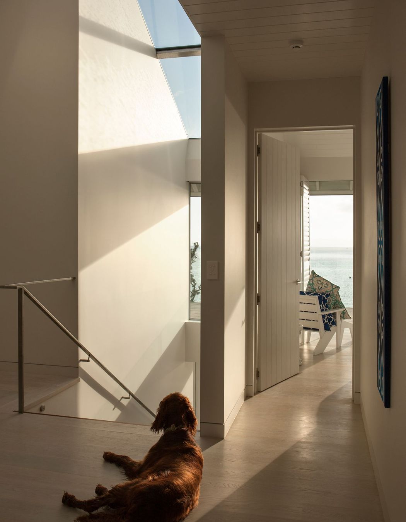
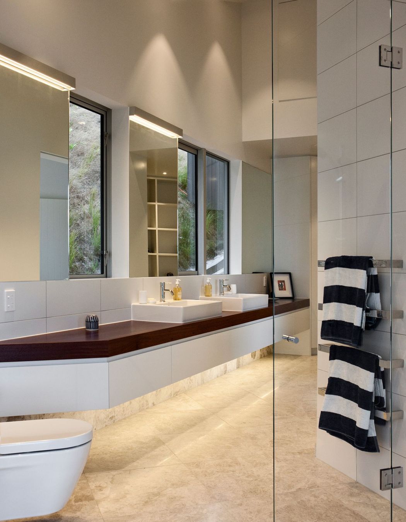
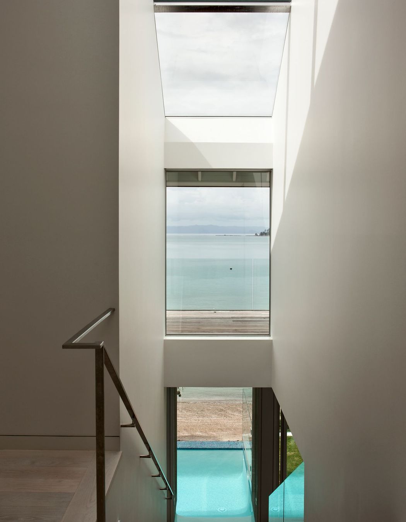
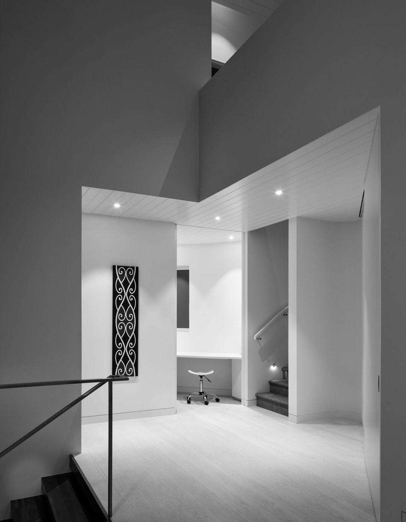
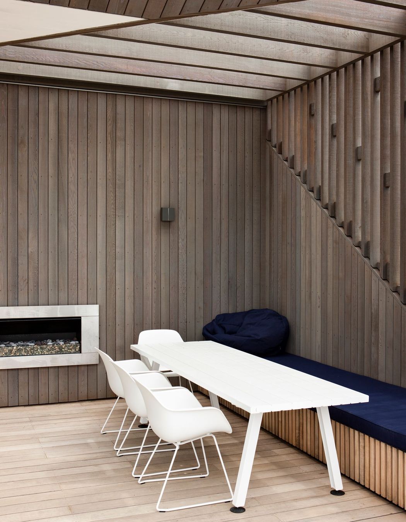
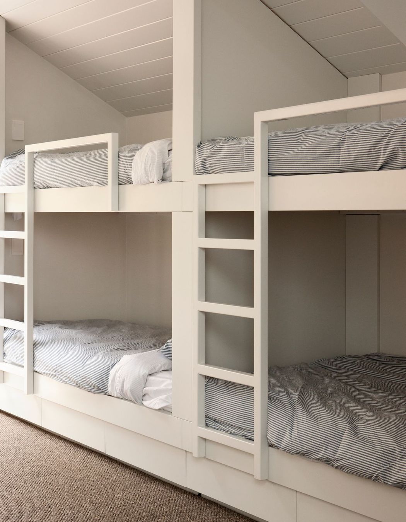
Views and Engagement
Products used
Professionals used

Daniel Marshall Architects. DMA is a leading architecture practice based in New Zealand, dedicated to creating spaces where context, human experience, and functionality are at the heart of every project.
Led by Daniel Marshall, our team of skilled designers blends traditional craftsmanship with modern technology to create timeless, contemporary spaces that are sensitive to their surroundings. From concept through to documentation and construction, we’re involved at every stage to ensure cohesive and thoughtful outcomes. Whether designing bespoke homes, commercial spaces, or interiors, our focus is on delivering buildable solutions that align with our clients’ aspirations and budgets.
With a portfolio of award-winning projects featured internationally, DMA is committed to integrating sustainable practices, thoughtful material selection, and functional beauty into every project. We aim to design enduring spaces that remain relevant, resilient, and enriching for generations to come.
Year Joined
2017
Established presence on ArchiPro.
Projects Listed
29
A portfolio of work to explore.
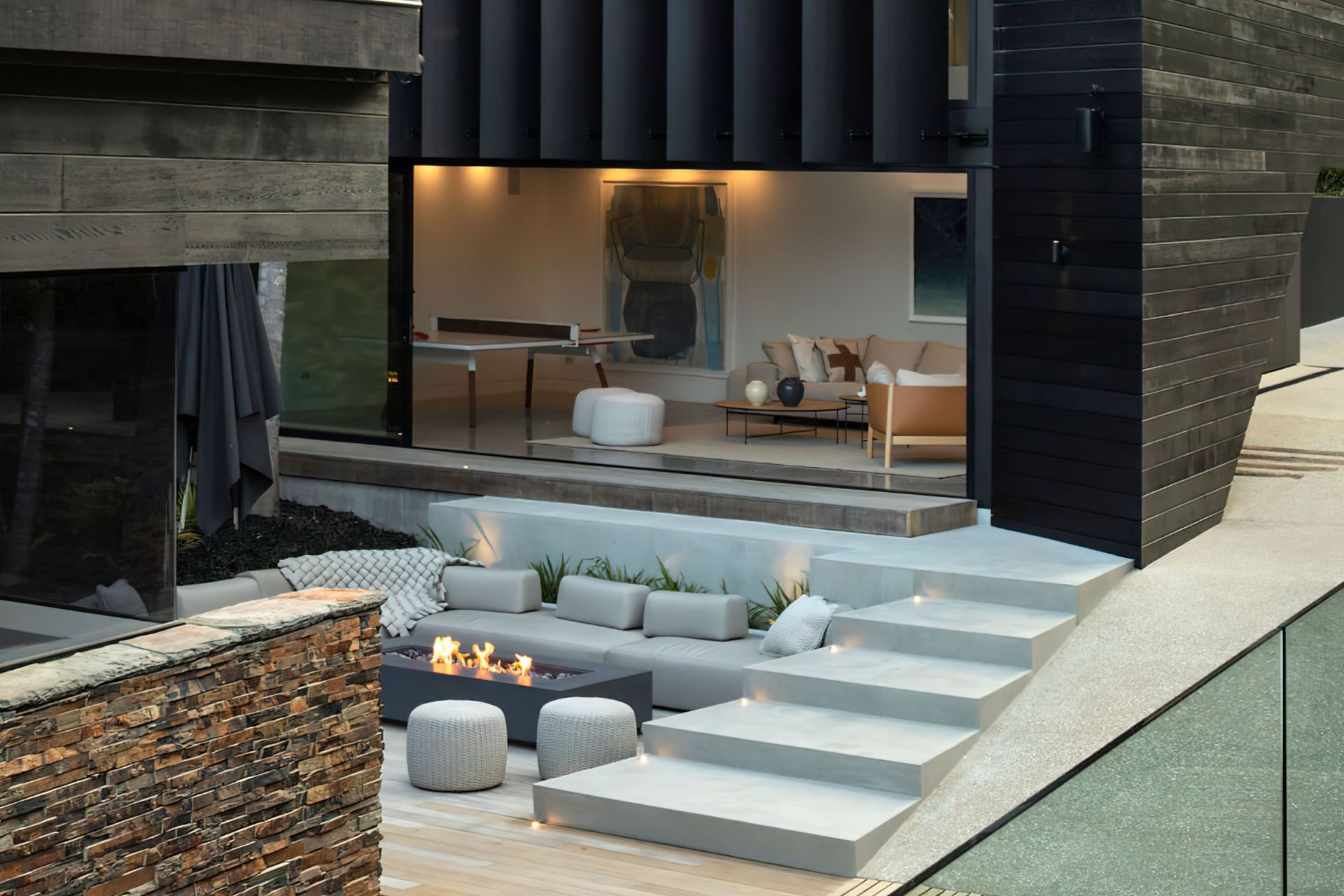
Daniel Marshall Architects.
Profile
Projects
Contact
Project Portfolio
Other People also viewed
Why ArchiPro?
No more endless searching -
Everything you need, all in one place.Real projects, real experts -
Work with vetted architects, designers, and suppliers.Designed for New Zealand -
Projects, products, and professionals that meet local standards.From inspiration to reality -
Find your style and connect with the experts behind it.Start your Project
Start you project with a free account to unlock features designed to help you simplify your building project.
Learn MoreBecome a Pro
Showcase your business on ArchiPro and join industry leading brands showcasing their products and expertise.
Learn More