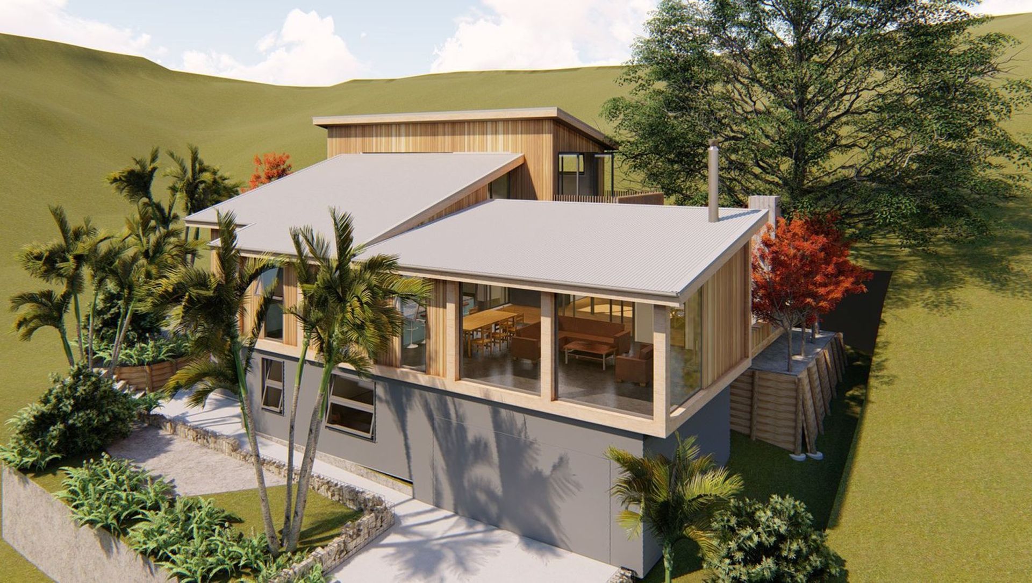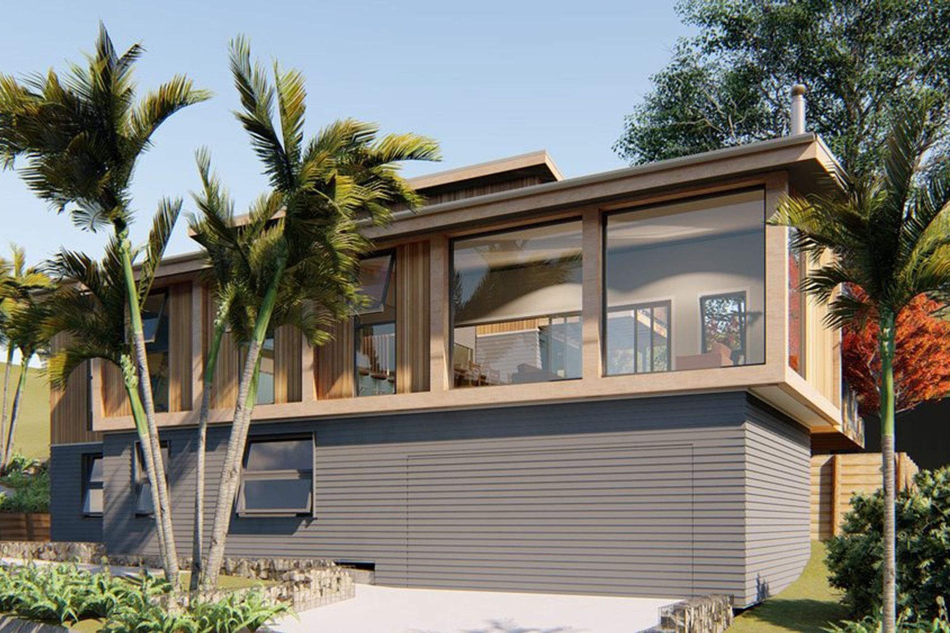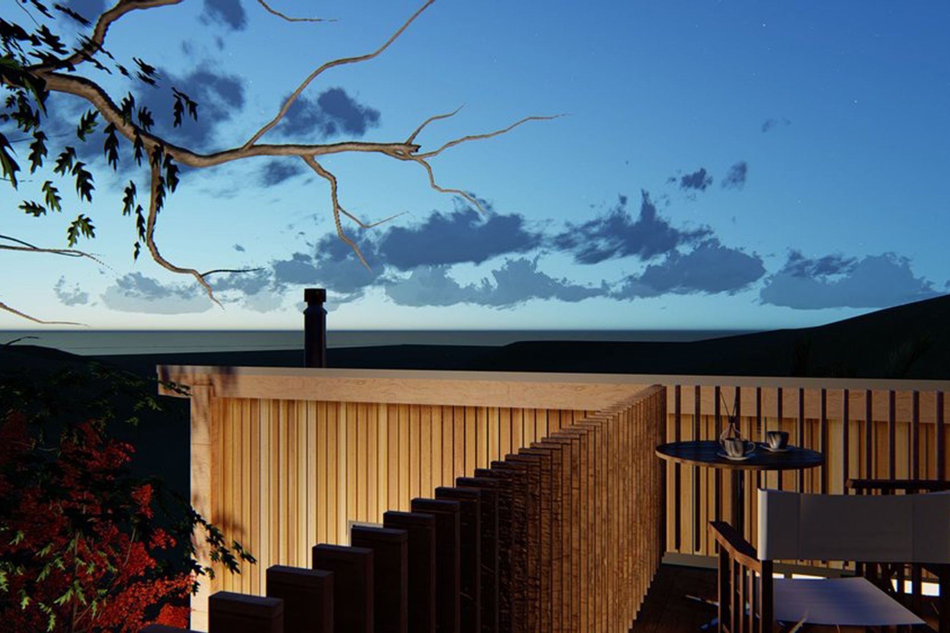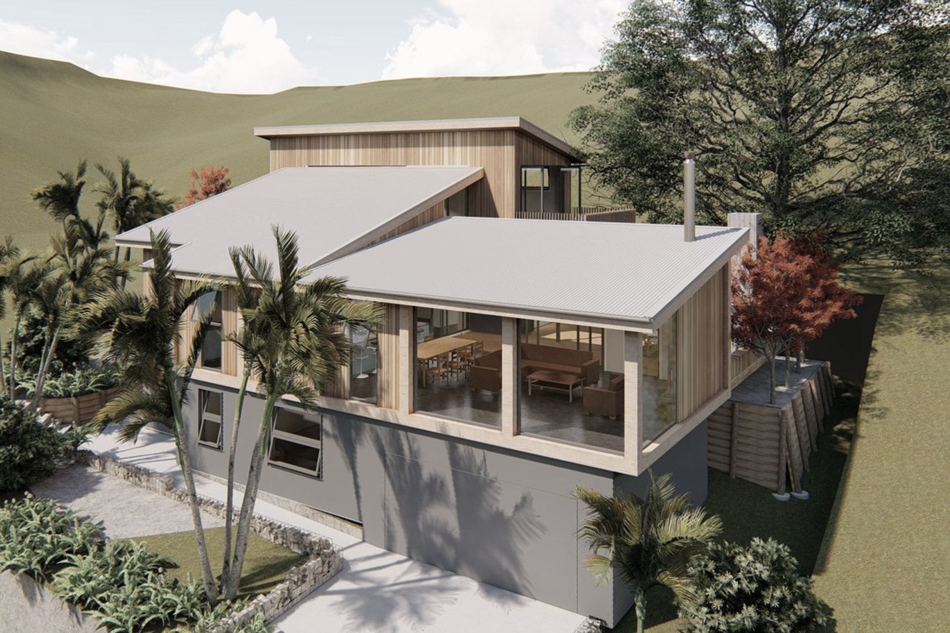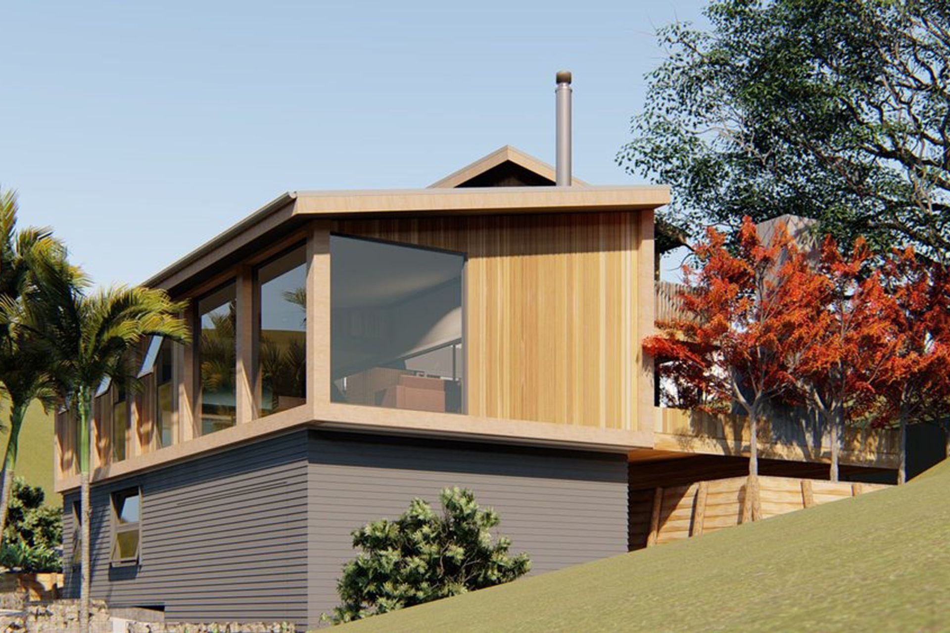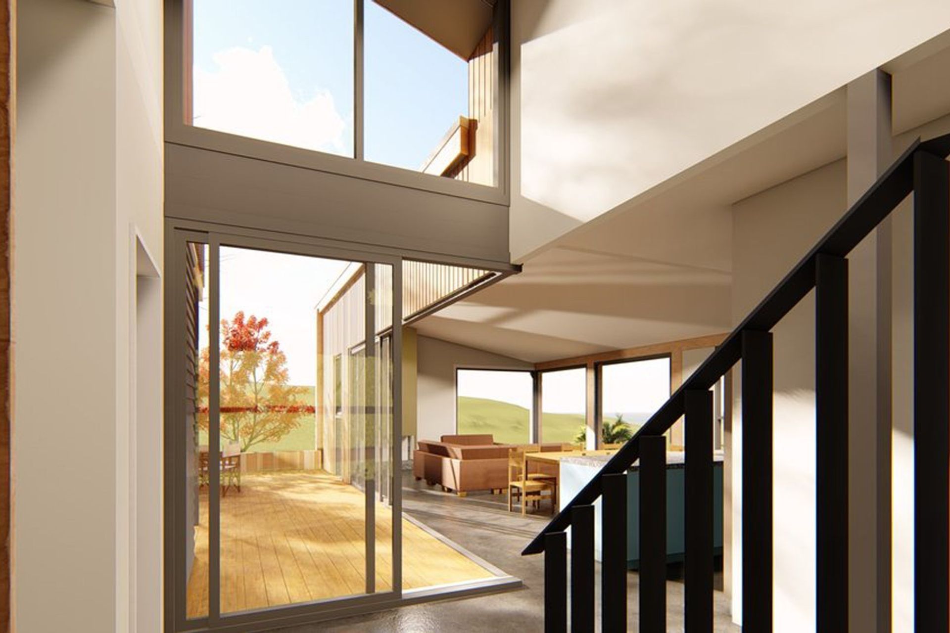About
Kumukumu House.
ArchiPro Project Summary - Contemporary split-level home designed for family living, featuring stunning coastal views, private outdoor spaces, and a central stairwell that enhances natural light.
- Title:
- Kumukumu House
- Architect:
- GNR Studio
- Category:
- Residential/
- New Builds
- Region:
- Long Bay, Auckland, NZ
- Completed:
- 2020
- Price range:
- $0.5m - $1m
- Building style:
- Contemporary
Project Gallery
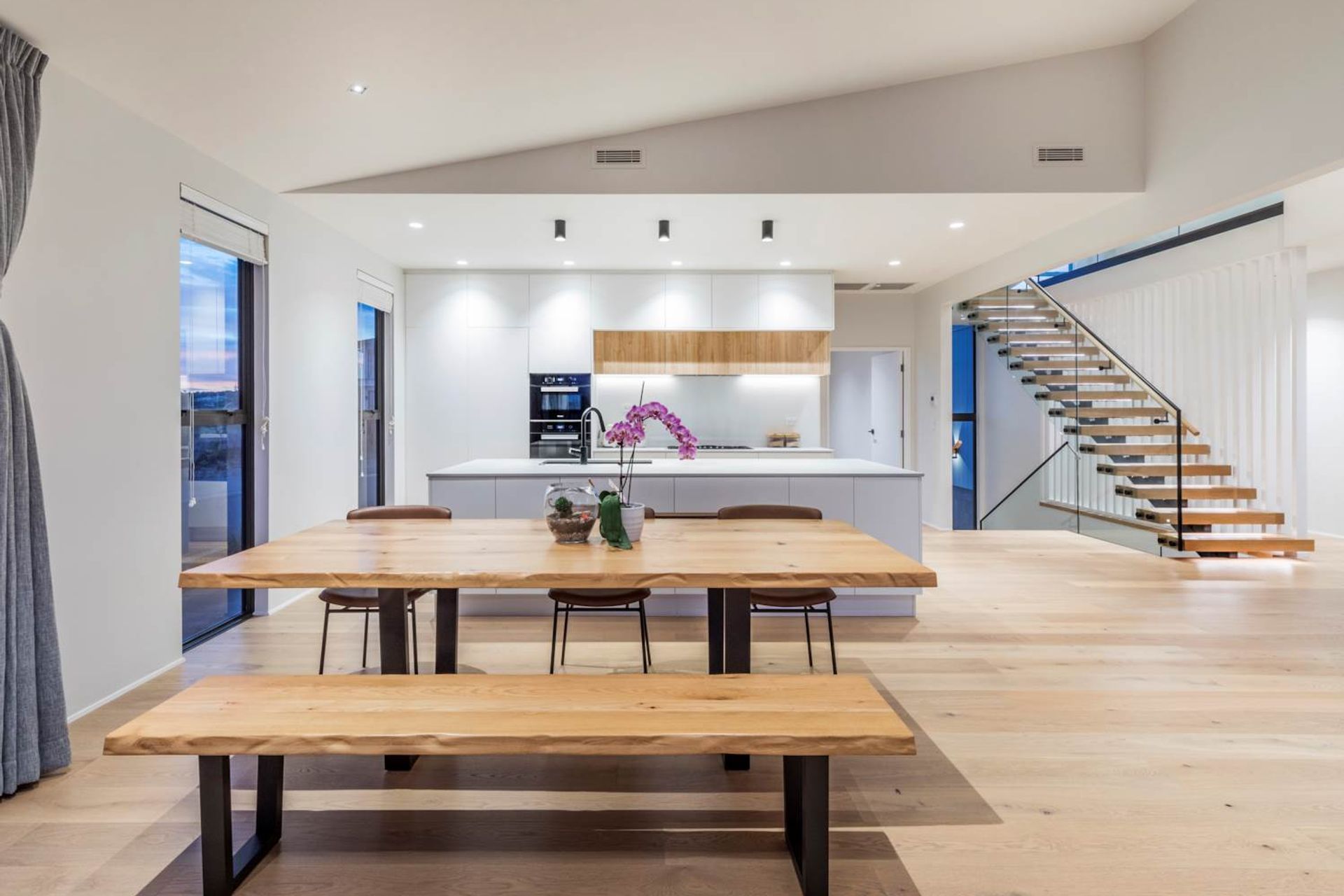
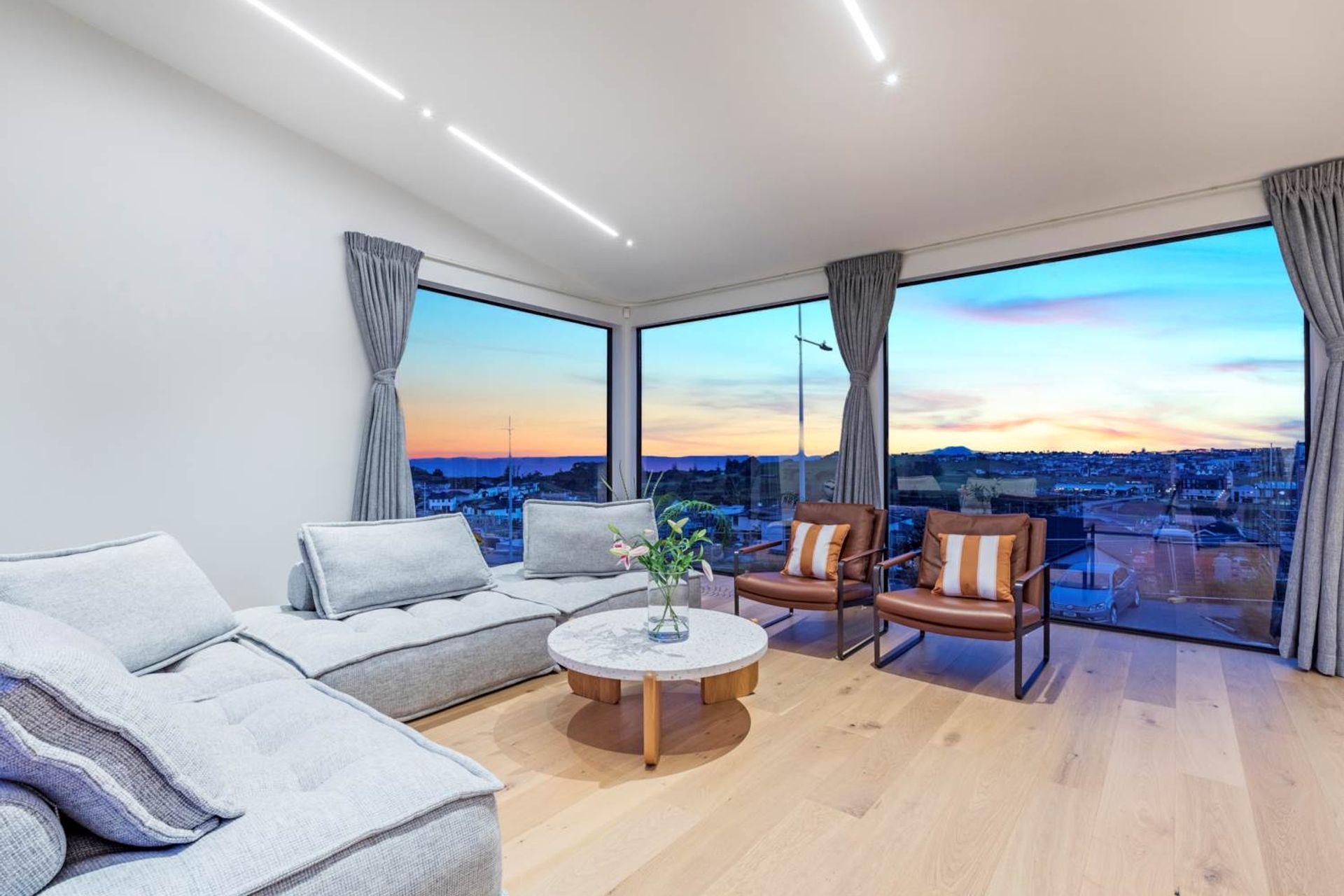
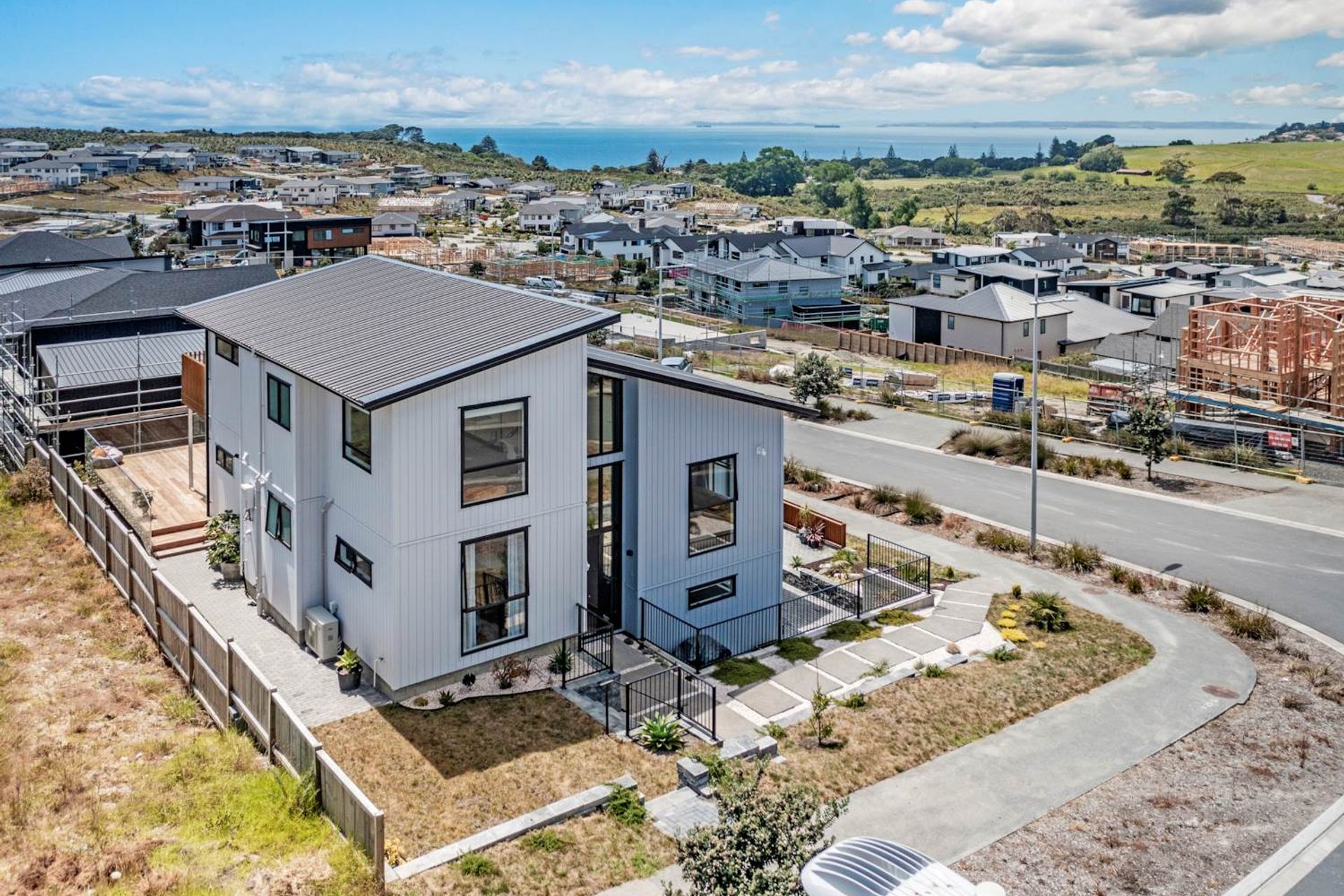
Views and Engagement
Professionals used

GNR Studio. Greg Turner
BArch Registered Architect
Greg graduated from Auckland Architecture school in 1991. Since then he has been involved in a wide range of projects including large scale mixed use (retail/civic and residential) commercial, industrial, education, civic, residential both new build and alterations/ additions. He has practiced as an architect in New Zealand for 15 years and in the UK for 5 years and has developed a unique freehand approach to quickly present ideas and resolve design issues. Greg has also provided concept and illustration work to other architects and designers over the years.
Rhondda Turner
BArch Registered Architect
Rhondda graduated with a Bachelor of Architecture from Auckland University in 1994. She has over 20 years architectural experience in both design and project management, with the last 2 years as a registered architect. Rhondda became a full-time partner of GNR Studio in 2012. She is currently working on a number of multi-lot residential development projects responsible for concept and developed design. Prior to registration she was involved in design and building consent documentation for both new build and residential alterations projects across Auckland.
During 2007/ 2008 Rhondda worked part time checking plans for Auckland Council and so has a detailed understanding of the New Zealand Building Code and regulatory environment.
Rhondda’s experience extends into Project Management on government led projects in London and Auckland. Project Manager for the South-East London Shared Service Partnership involved in setting up and coordinating project teams for the creation of Childcare and Children Centres, an initiative rolled out through the National Health Service. In New Zealand Rhondda worked as a Project Manager on a number of projects for the Ministry of Social Development including office fit-outs for Child, Youth and Family Centres.
Founded
2006
Established presence in the industry.
Projects Listed
17
A portfolio of work to explore.
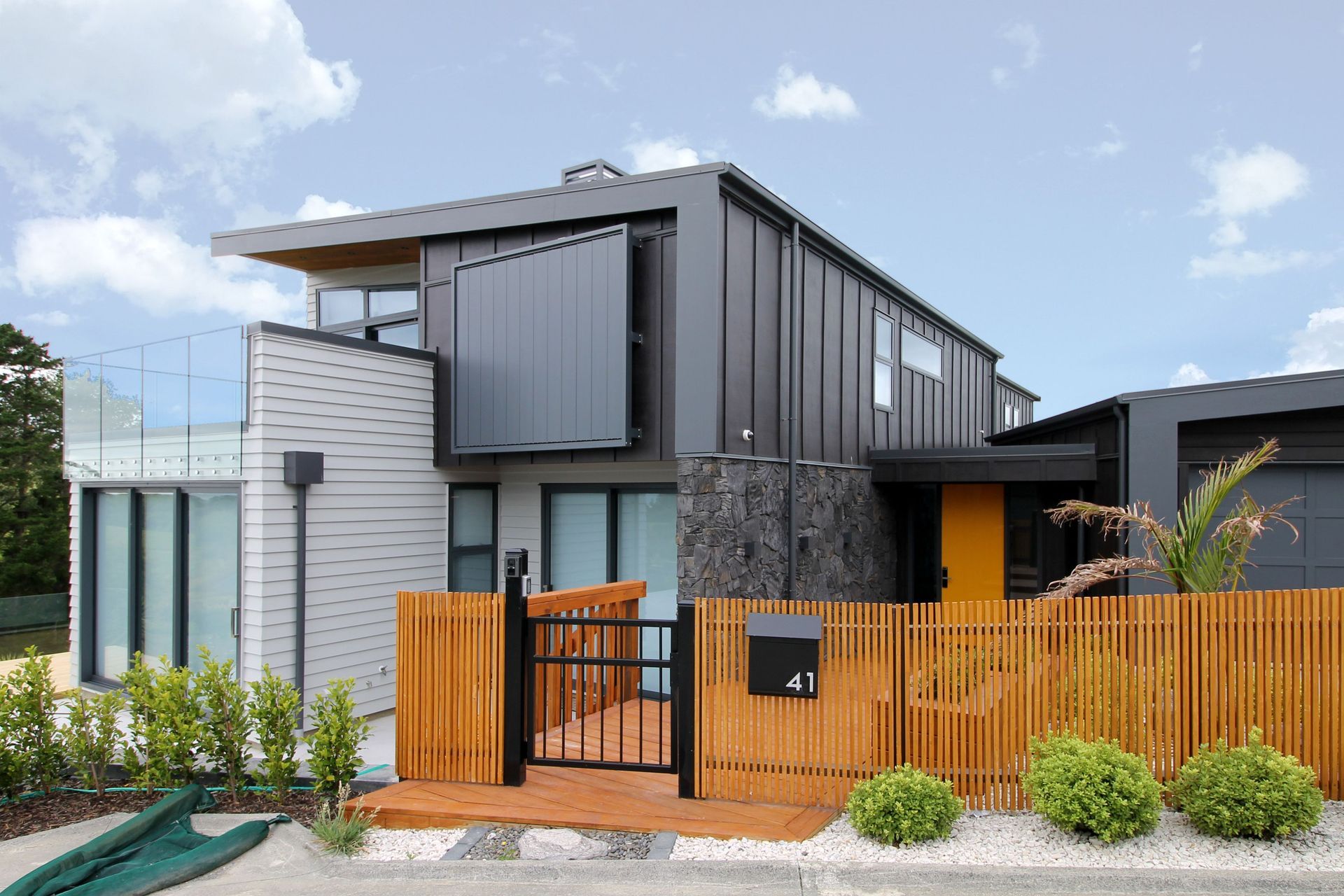
GNR Studio.
Profile
Projects
Contact
Other People also viewed
Why ArchiPro?
No more endless searching -
Everything you need, all in one place.Real projects, real experts -
Work with vetted architects, designers, and suppliers.Designed for New Zealand -
Projects, products, and professionals that meet local standards.From inspiration to reality -
Find your style and connect with the experts behind it.Start your Project
Start you project with a free account to unlock features designed to help you simplify your building project.
Learn MoreBecome a Pro
Showcase your business on ArchiPro and join industry leading brands showcasing their products and expertise.
Learn More