About
Lakeview House.
ArchiPro Project Summary - Contemporary Lakeview House designed to harmonize with its steep, narrow site, utilizing natural light and adapting to Auckland's climate through a traditional courtyard layout.
- Title:
- Lakeview House
- Architect:
- Fisher Partners
- Category:
- Residential/
- New Builds
- Price range:
- 5m+
- Building style:
- Contemporary
Project Gallery
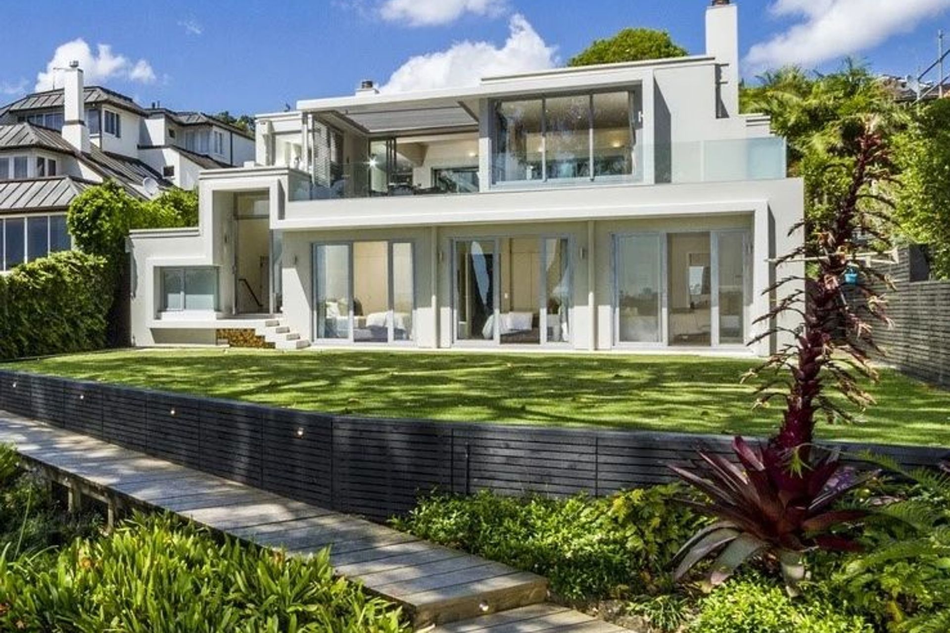
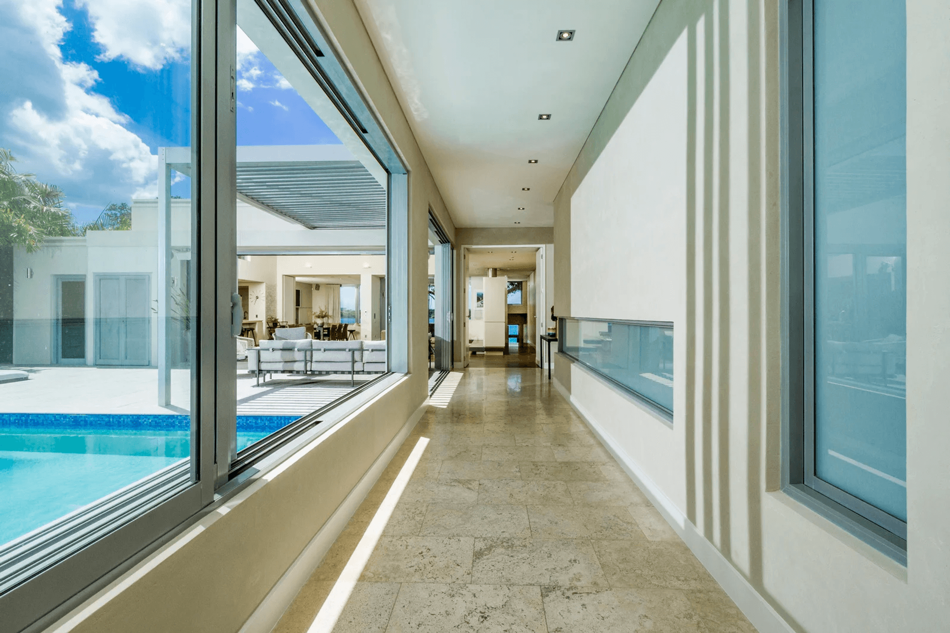
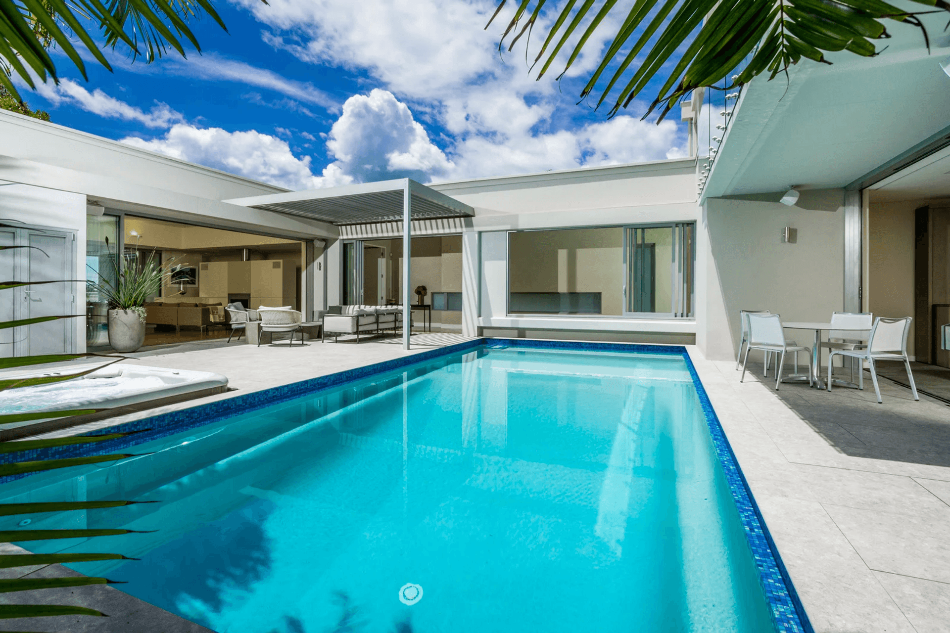
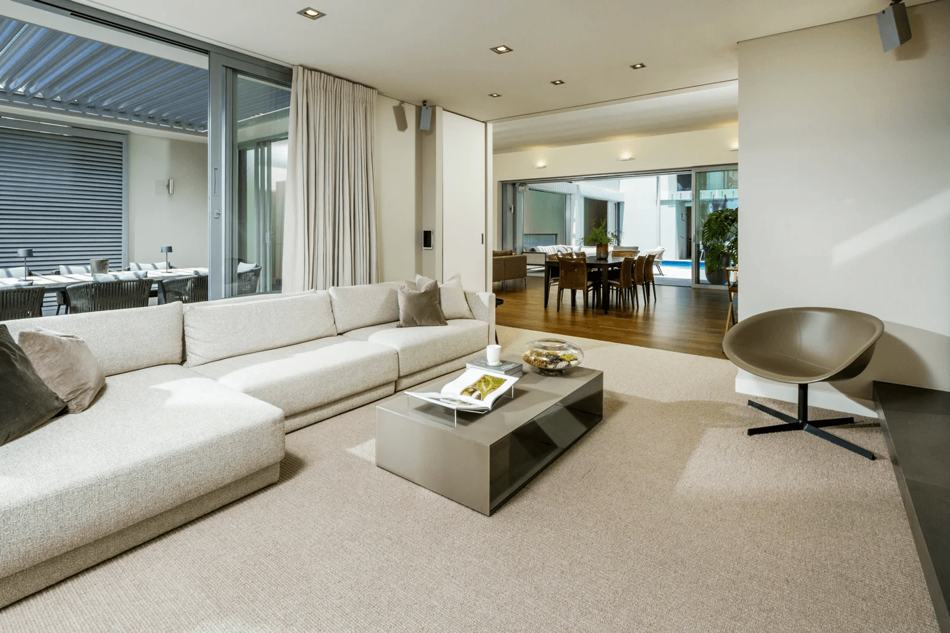
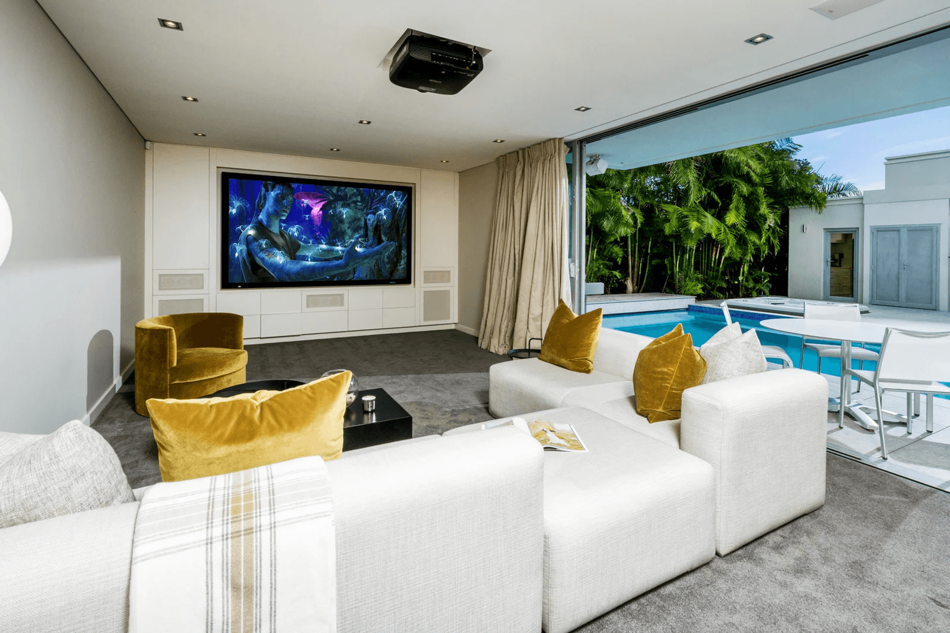
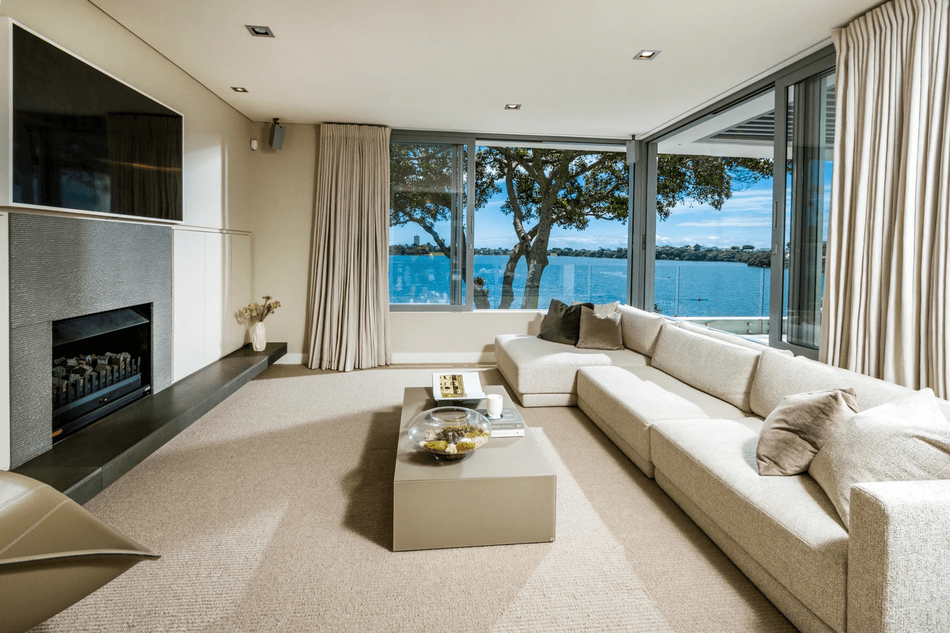

Views and Engagement
Products used
Professionals used

Fisher Partners. We have been creating unique, premium homes and spaces for over 30 years.
Fisher Partners is a boutique architecture studio based in Auckland, New Zealand. We are recognised for creative excellence and focused on delivering long lasting client relationships, with many of our clients completing multiple projects with us. Our work spans across master planning, architecture and interior design and we are a New Zealand Institute of Architects registered practice.
Fisher Partners has received New Zealand and international awards, including the NZ Institute of Architects awards, the NZ Best Awards, the Asia Pacific Design Awards and the International Union of Architects awards.
Founded
2020
Established presence in the industry.
Projects Listed
15
A portfolio of work to explore.
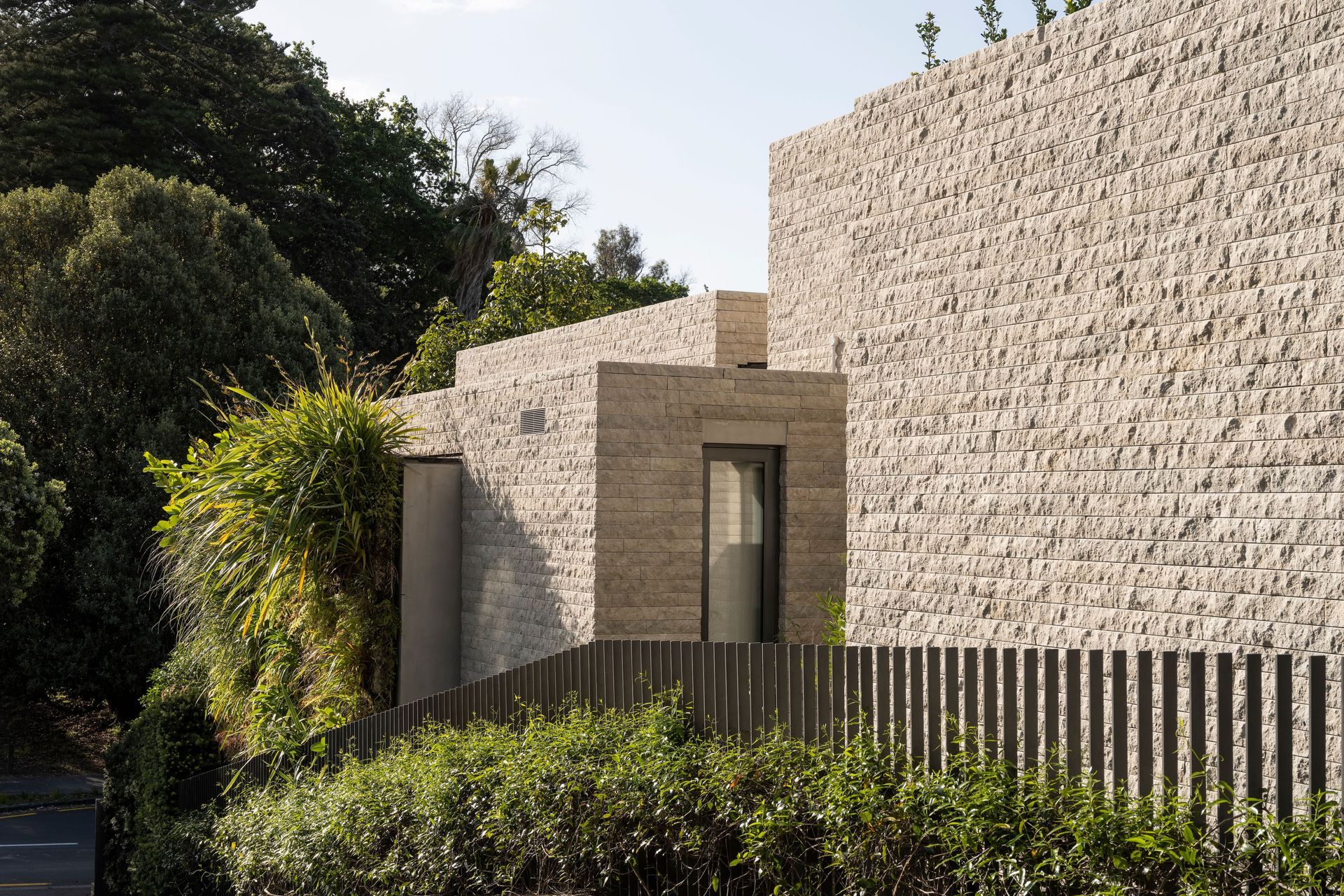
Fisher Partners.
Profile
Projects
Contact
Other People also viewed
Why ArchiPro?
No more endless searching -
Everything you need, all in one place.Real projects, real experts -
Work with vetted architects, designers, and suppliers.Designed for New Zealand -
Projects, products, and professionals that meet local standards.From inspiration to reality -
Find your style and connect with the experts behind it.Start your Project
Start you project with a free account to unlock features designed to help you simplify your building project.
Learn MoreBecome a Pro
Showcase your business on ArchiPro and join industry leading brands showcasing their products and expertise.
Learn More



























