About
Langs Beach New Build.
ArchiPro Project Summary - Coastal new build at Langs Beach featuring stunning ocean views, a design that harmonizes with the landscape, and a palette inspired by natural elements, providing a sunny and comfortable retreat with ample natural light.
- Title:
- Langs Beach New Build
- Architectural Designer:
- DRAWN
- Category:
- Residential/
- New Builds
Project Gallery
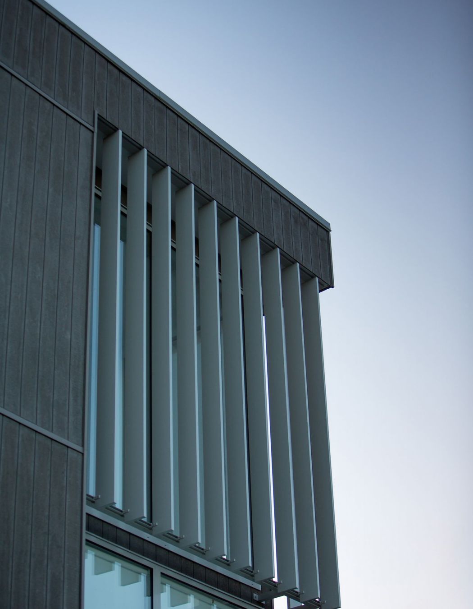
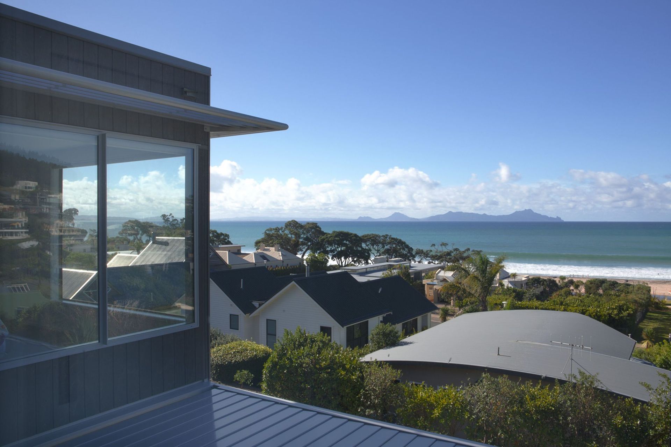
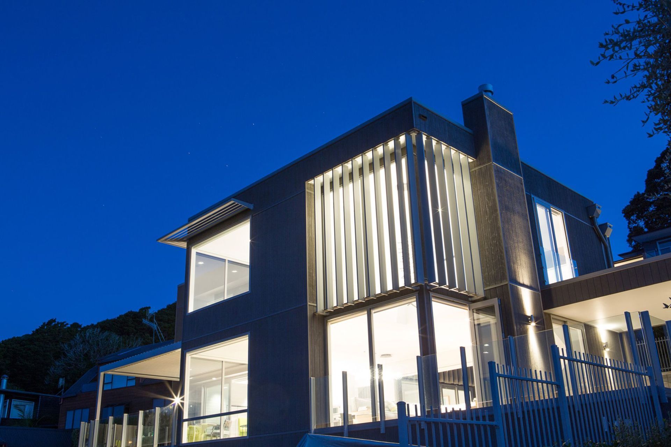
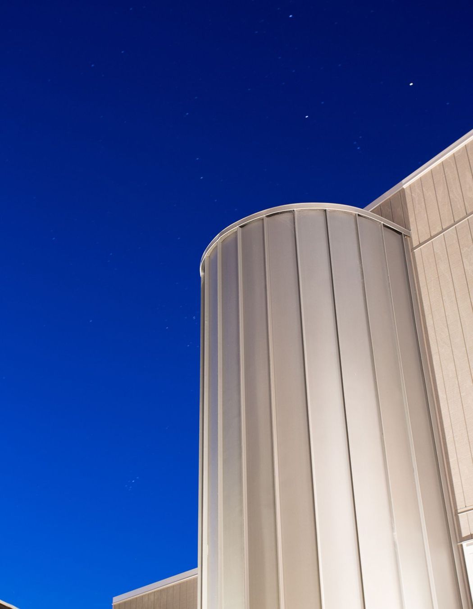
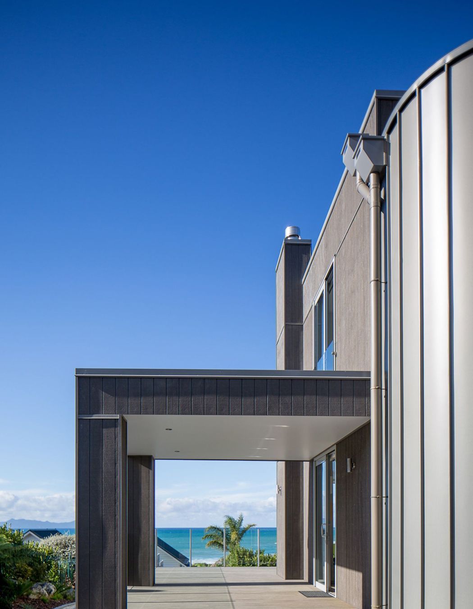
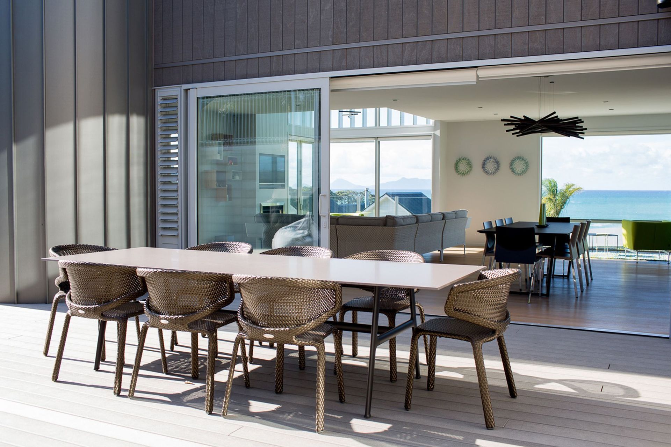
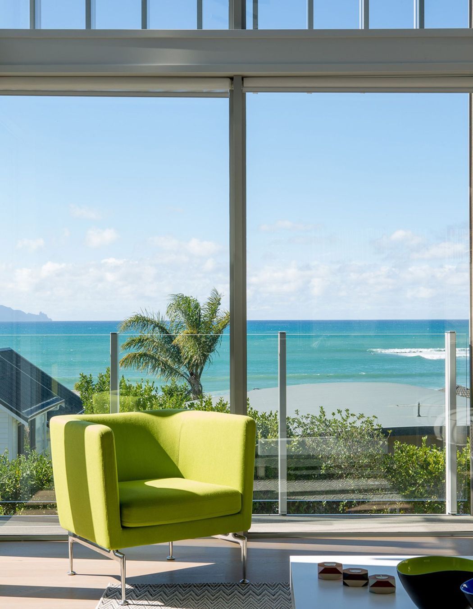
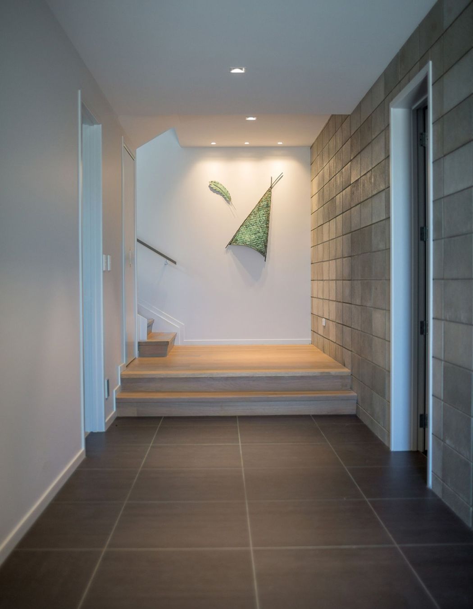
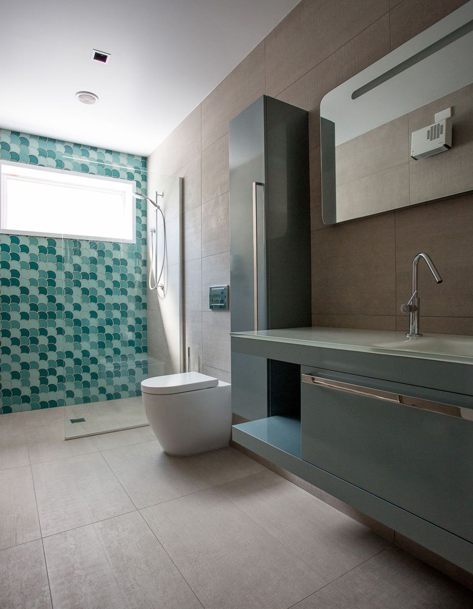
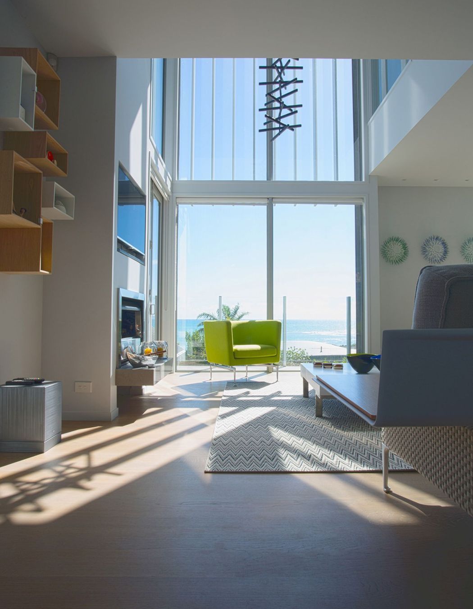
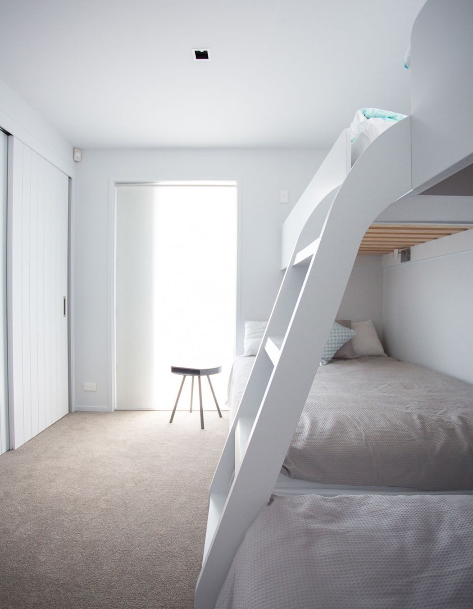
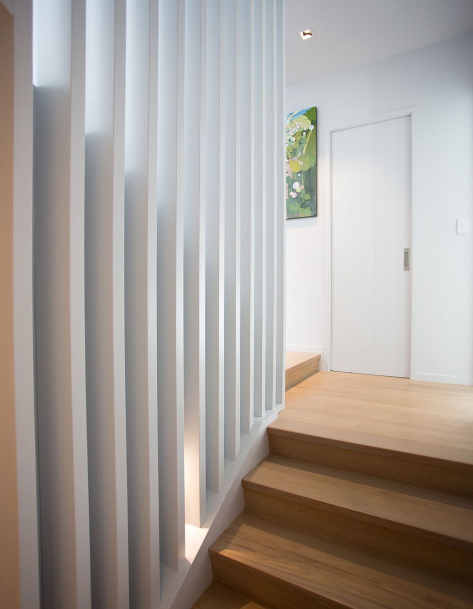
Views and Engagement
Professionals used

DRAWN. DRAWN is a collaborative architectural design studio, based in a multi-disciplinary design space in Ponsonby, Tāmaki Makaurau. Started in 2012 as a draughting company, DRAWN has since grown into a team of designers and technicians who can deliver projects ranging from small scale; tiny homes, renovations and commercial fit-outs, to larger scale projects such as new builds, multi-unit housing developments, and town planning. At DRAWN we pride ourselves on fostering a culture of collaboration and growth. We are constantly engaging with new design philosophies in order to face the challenges of climate change, building costs, energy efficiency and sustainability. We are committed to realizing the creative vision of our clients - from first meeting, through design, and to completion.
Founded
2012
Established presence in the industry.
Projects Listed
11
A portfolio of work to explore.
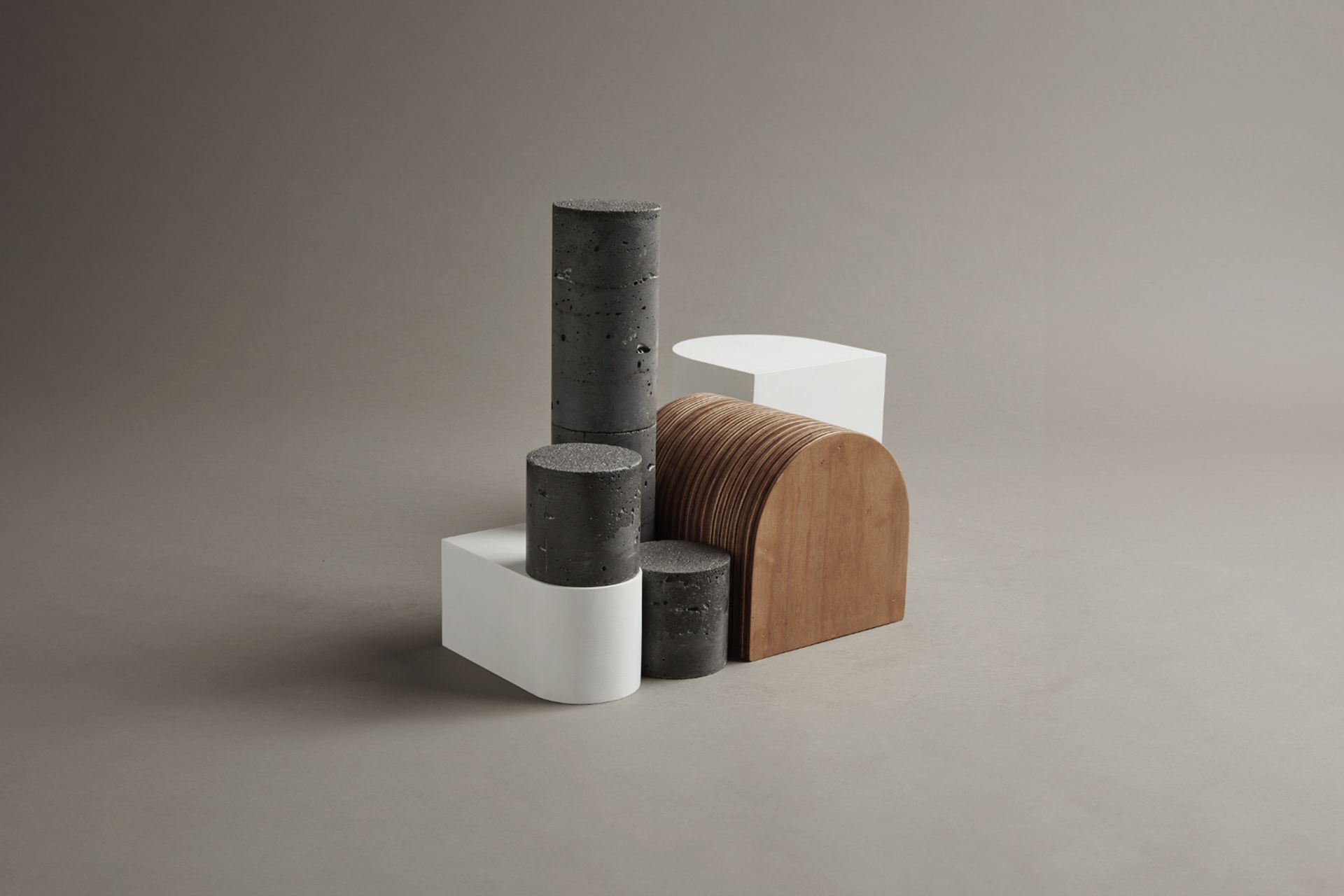
DRAWN.
Profile
Projects
Contact
Other People also viewed
Why ArchiPro?
No more endless searching -
Everything you need, all in one place.Real projects, real experts -
Work with vetted architects, designers, and suppliers.Designed for New Zealand -
Projects, products, and professionals that meet local standards.From inspiration to reality -
Find your style and connect with the experts behind it.Start your Project
Start you project with a free account to unlock features designed to help you simplify your building project.
Learn MoreBecome a Pro
Showcase your business on ArchiPro and join industry leading brands showcasing their products and expertise.
Learn More

















