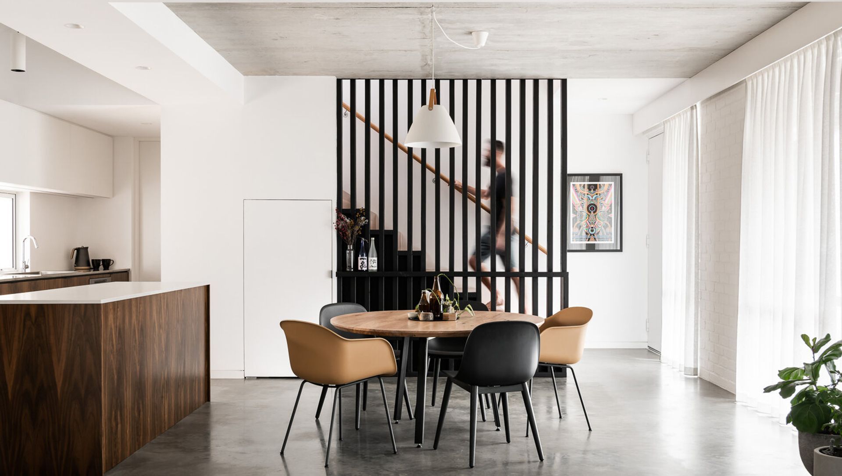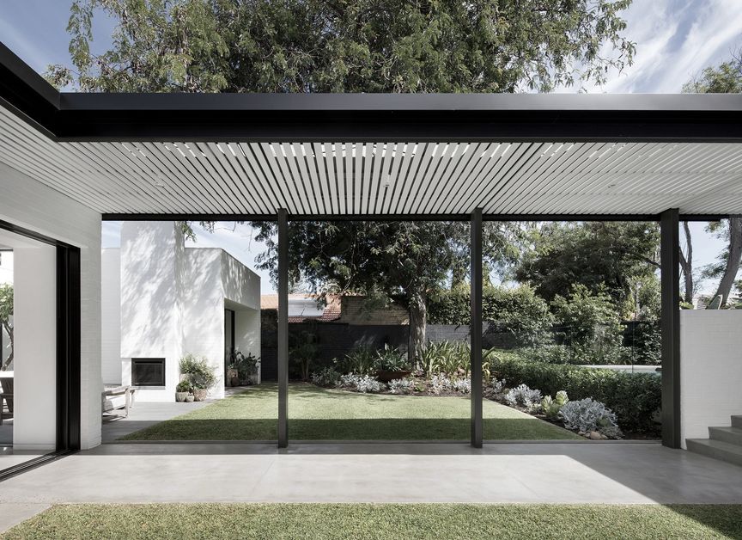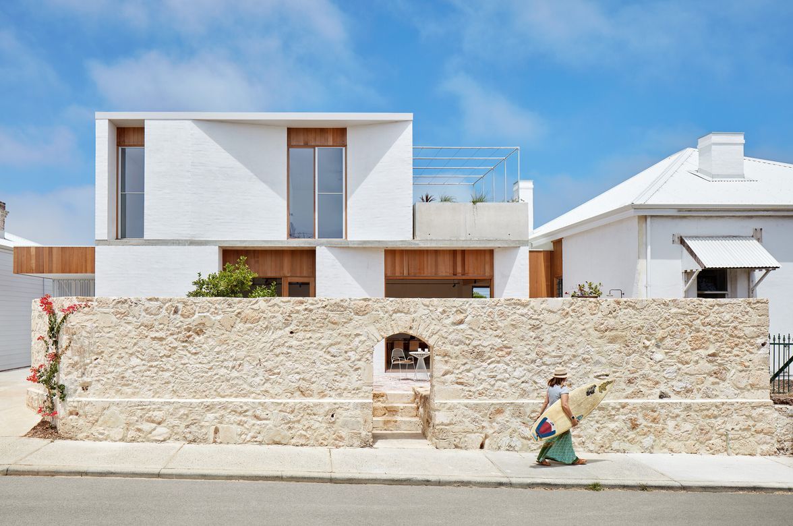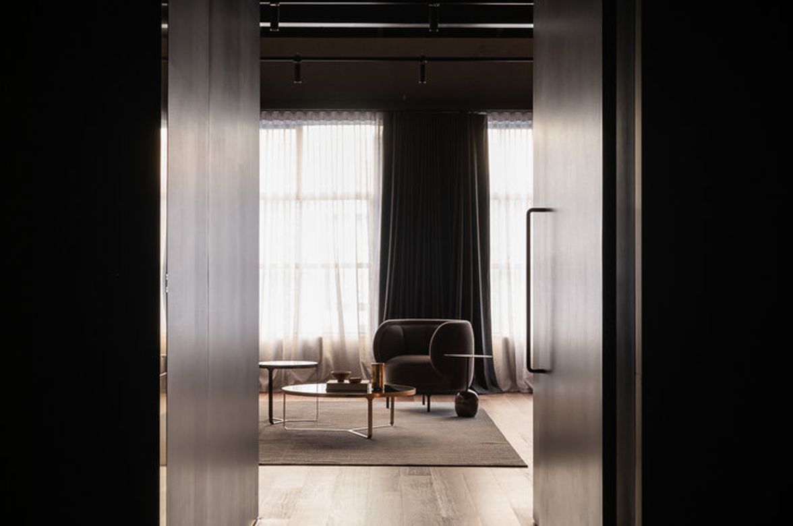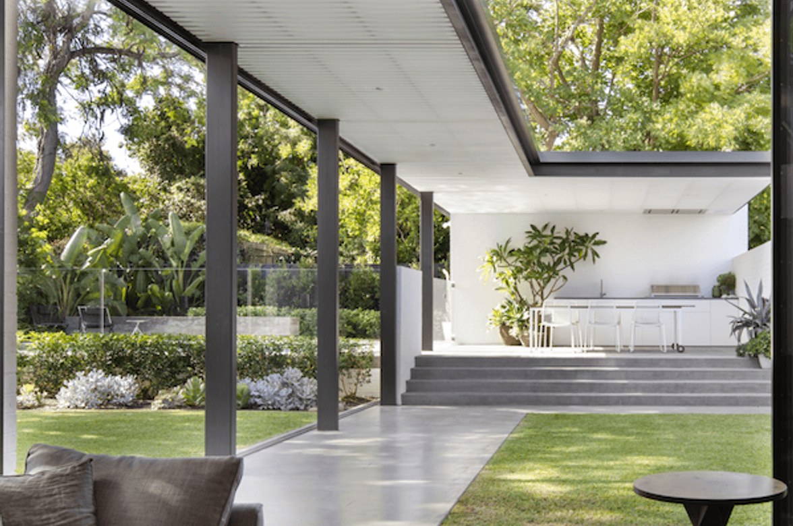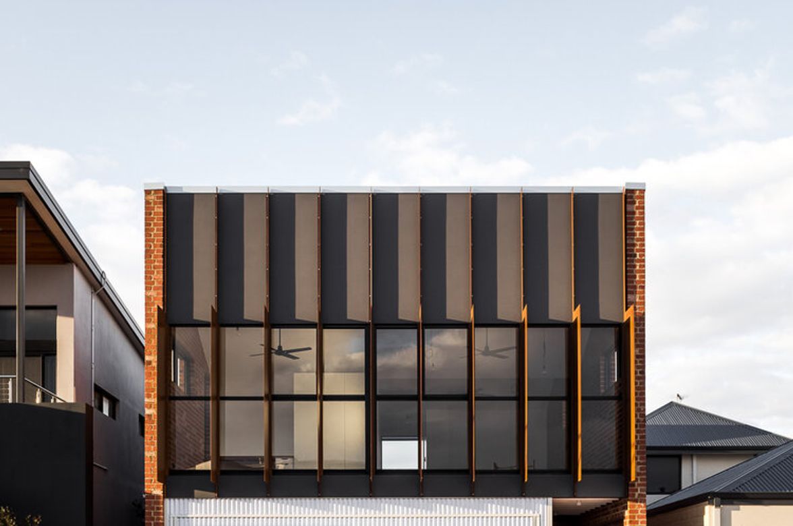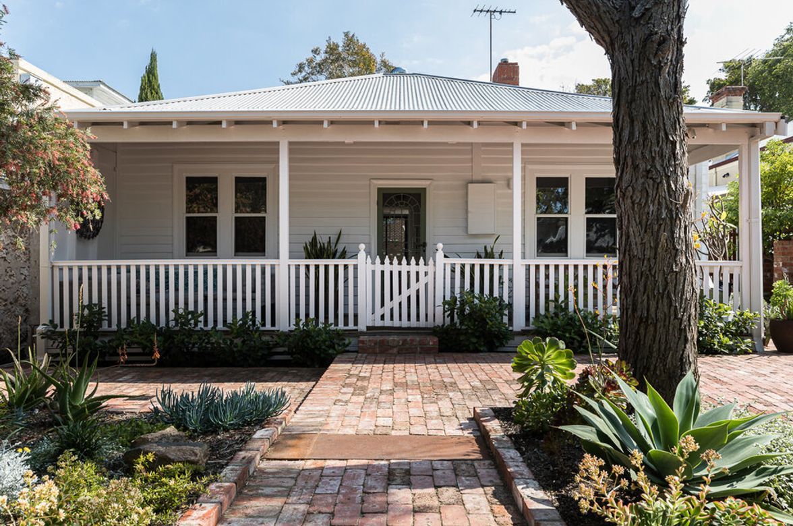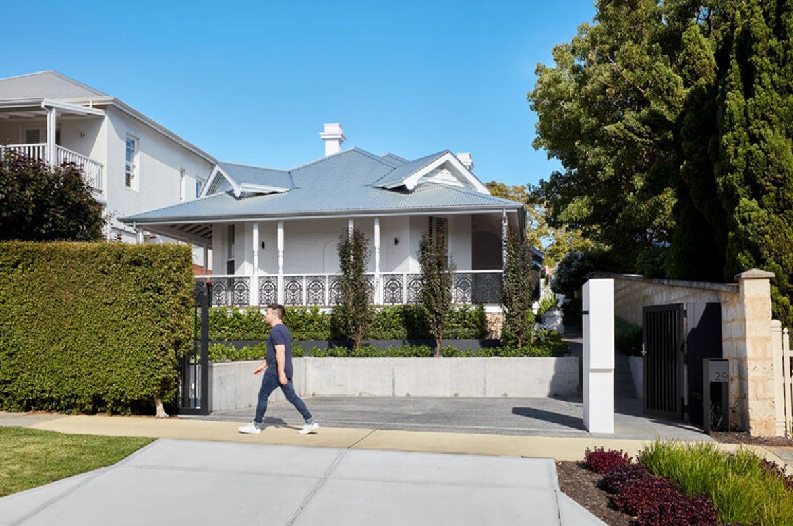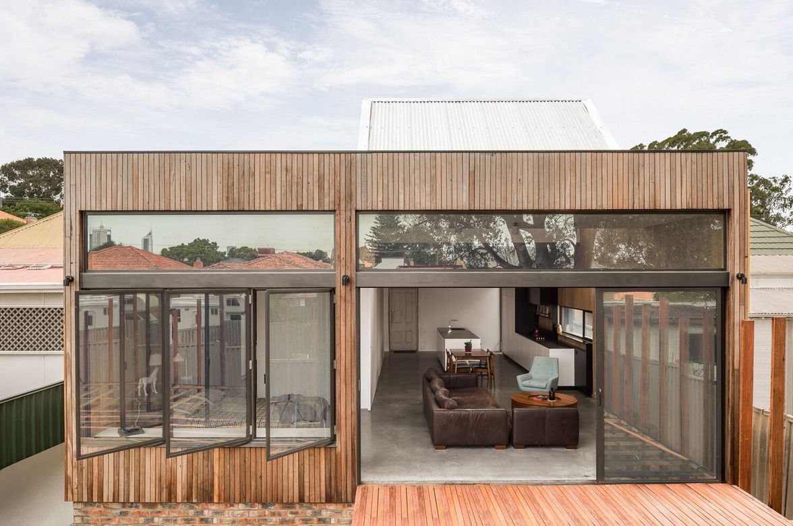About
Lawley.
- Title:
- Lawley
- Architect:
- Cast Studio
- Category:
- Residential/
- New Builds
- Photographers:
- Dion Robeson
Project Gallery
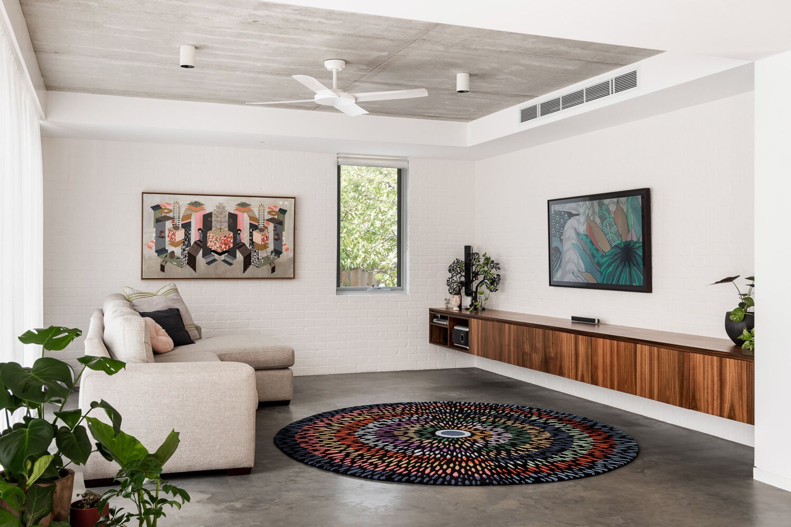
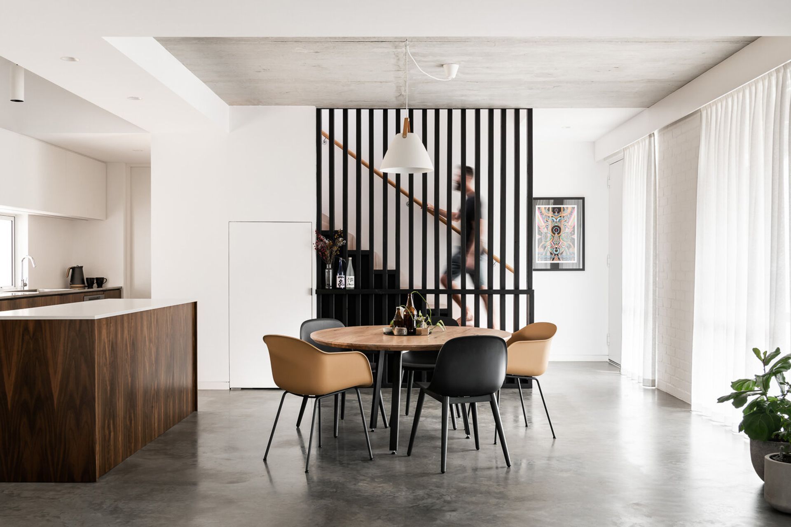
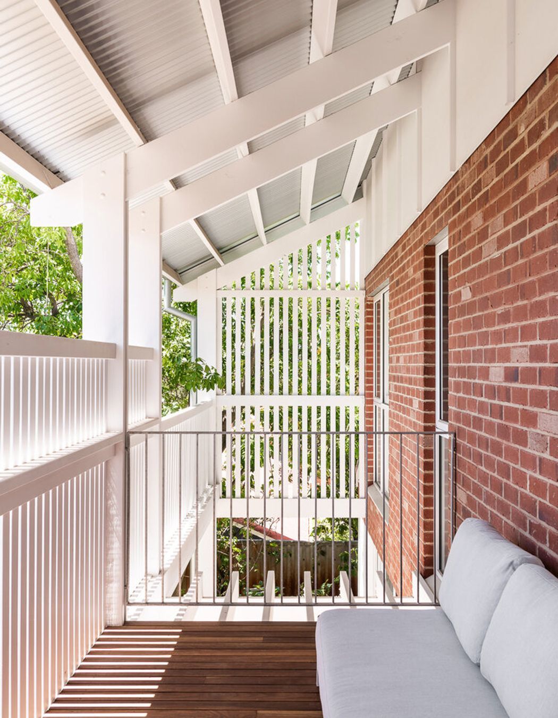
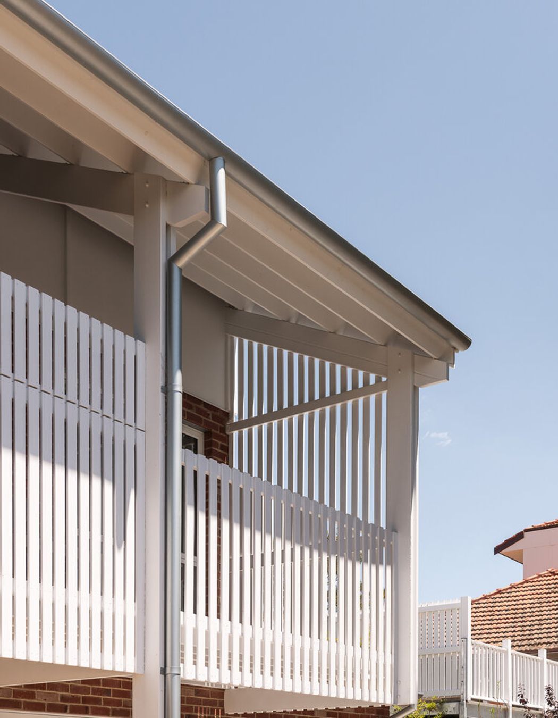
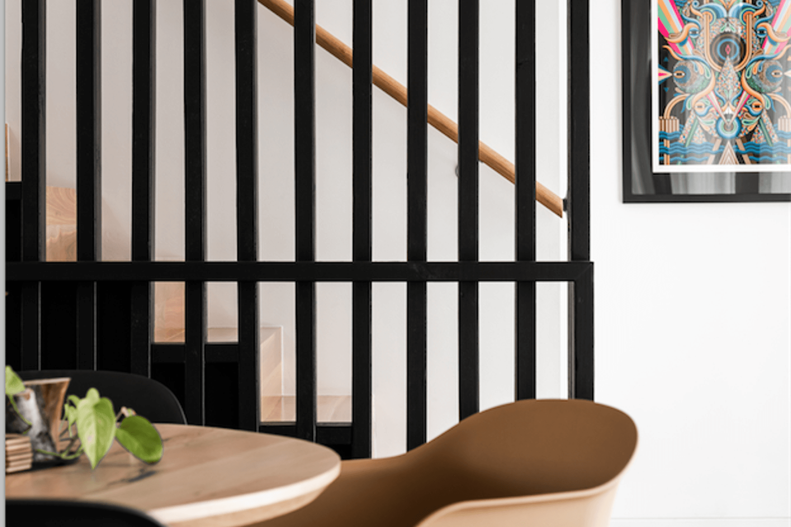
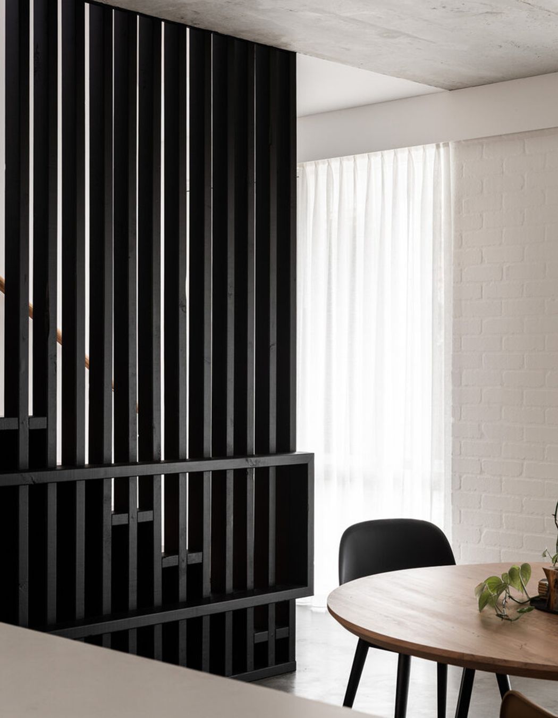
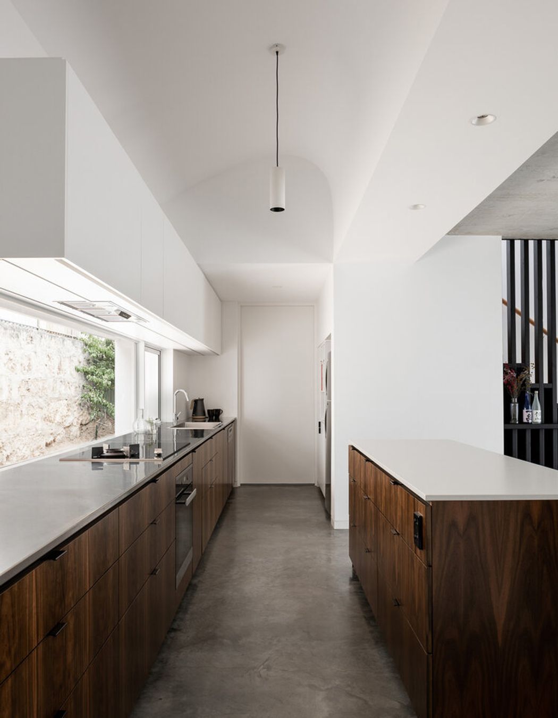
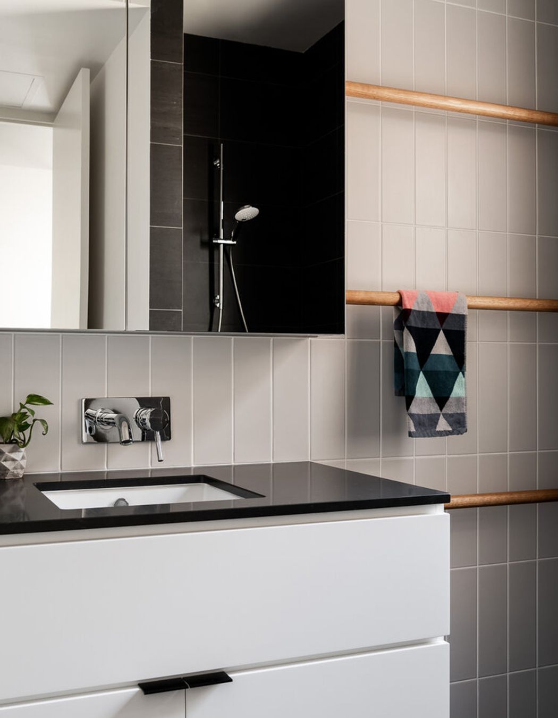
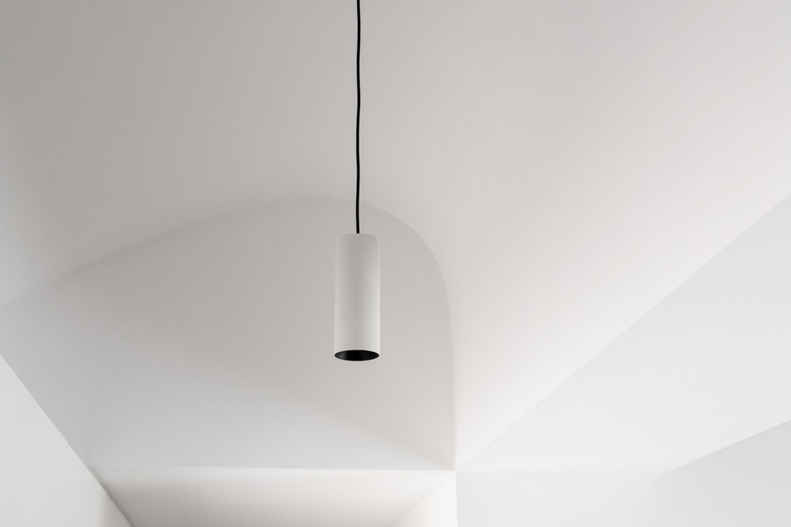
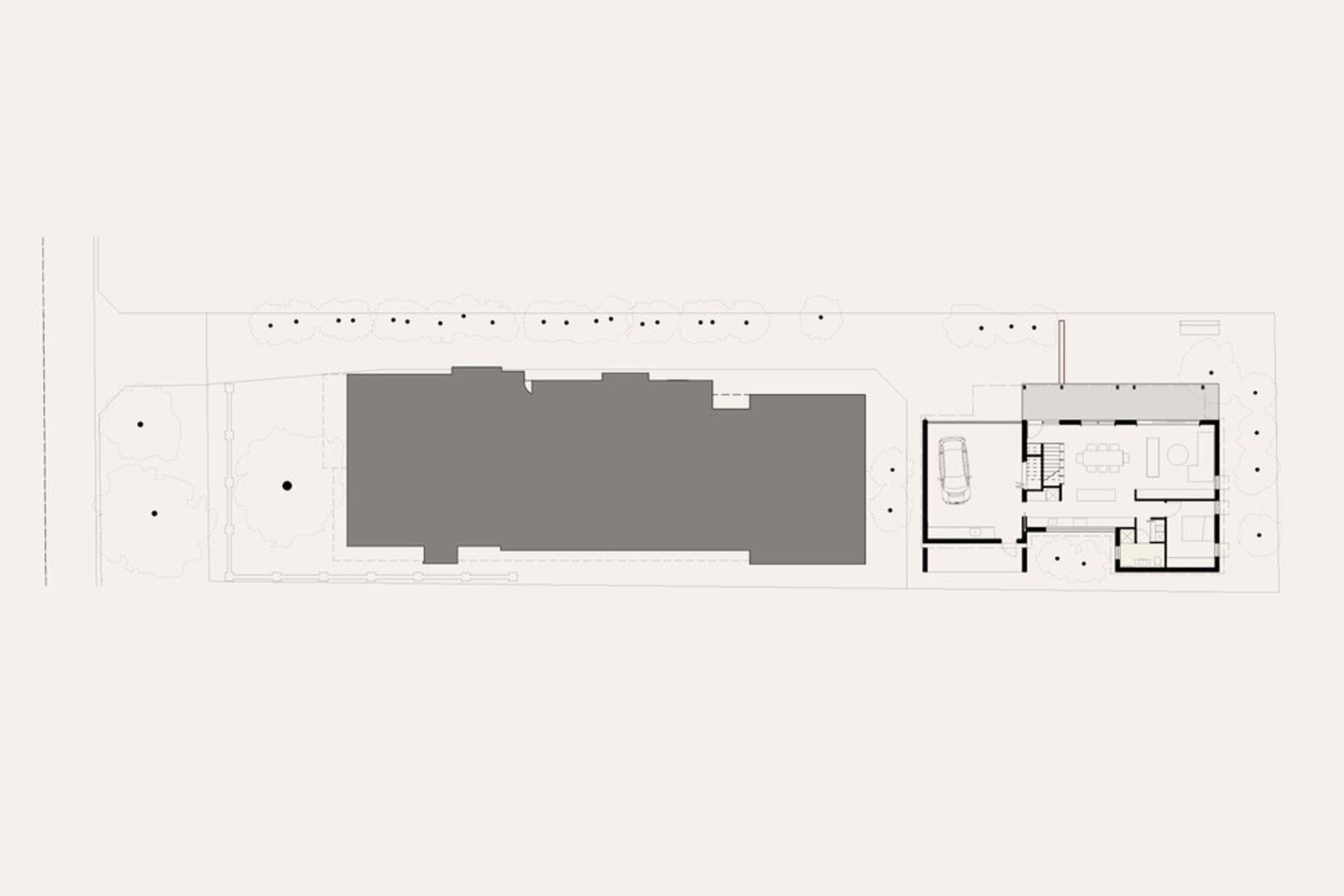

Views and Engagement
Professionals used

Cast Studio. Architecture & the human spirit
After ten years as David Barr Architects, today our team is known simply and collectively as Cast. Our culture is open, diverse and inclusive. We work together on architecturally designed homes defined by purpose and character.
Cast Studio designs buildings that shape lives for the better. We do this by celebrating the collective act of architecture. Cast is a catalyst for change, working in active partnership with clients, collaborators and communities.
We value a multitude of perspectives because we recognize that the spaces, we create serve a multitude of people. A shared architecture, for a common good.
Cast Studio is located in Fremantle, WA.
Founded
2010
Established presence in the industry.
Projects Listed
24
A portfolio of work to explore.
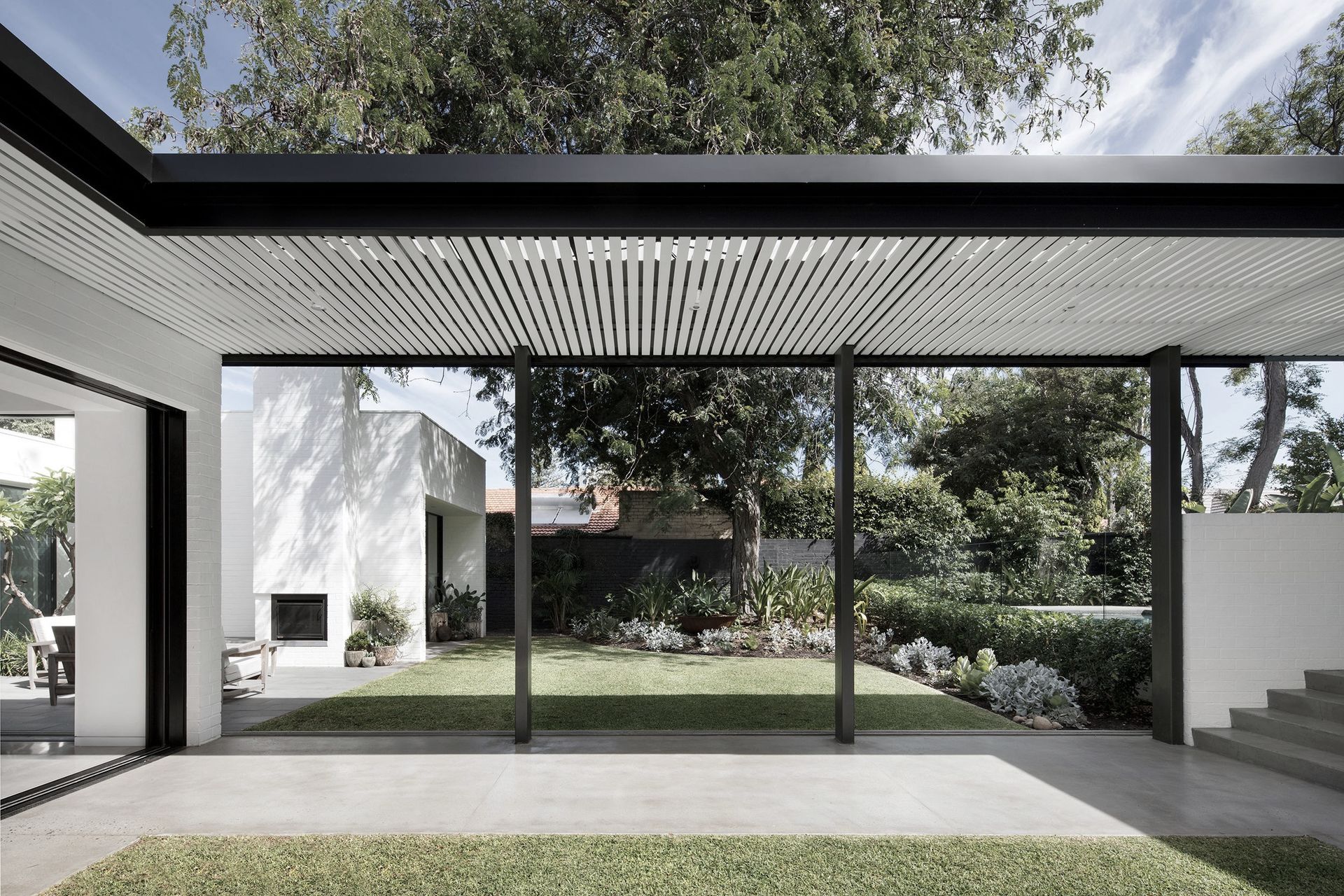
Cast Studio.
Profile
Projects
Contact
Other People also viewed
Why ArchiPro?
No more endless searching -
Everything you need, all in one place.Real projects, real experts -
Work with vetted architects, designers, and suppliers.Designed for New Zealand -
Projects, products, and professionals that meet local standards.From inspiration to reality -
Find your style and connect with the experts behind it.Start your Project
Start you project with a free account to unlock features designed to help you simplify your building project.
Learn MoreBecome a Pro
Showcase your business on ArchiPro and join industry leading brands showcasing their products and expertise.
Learn More