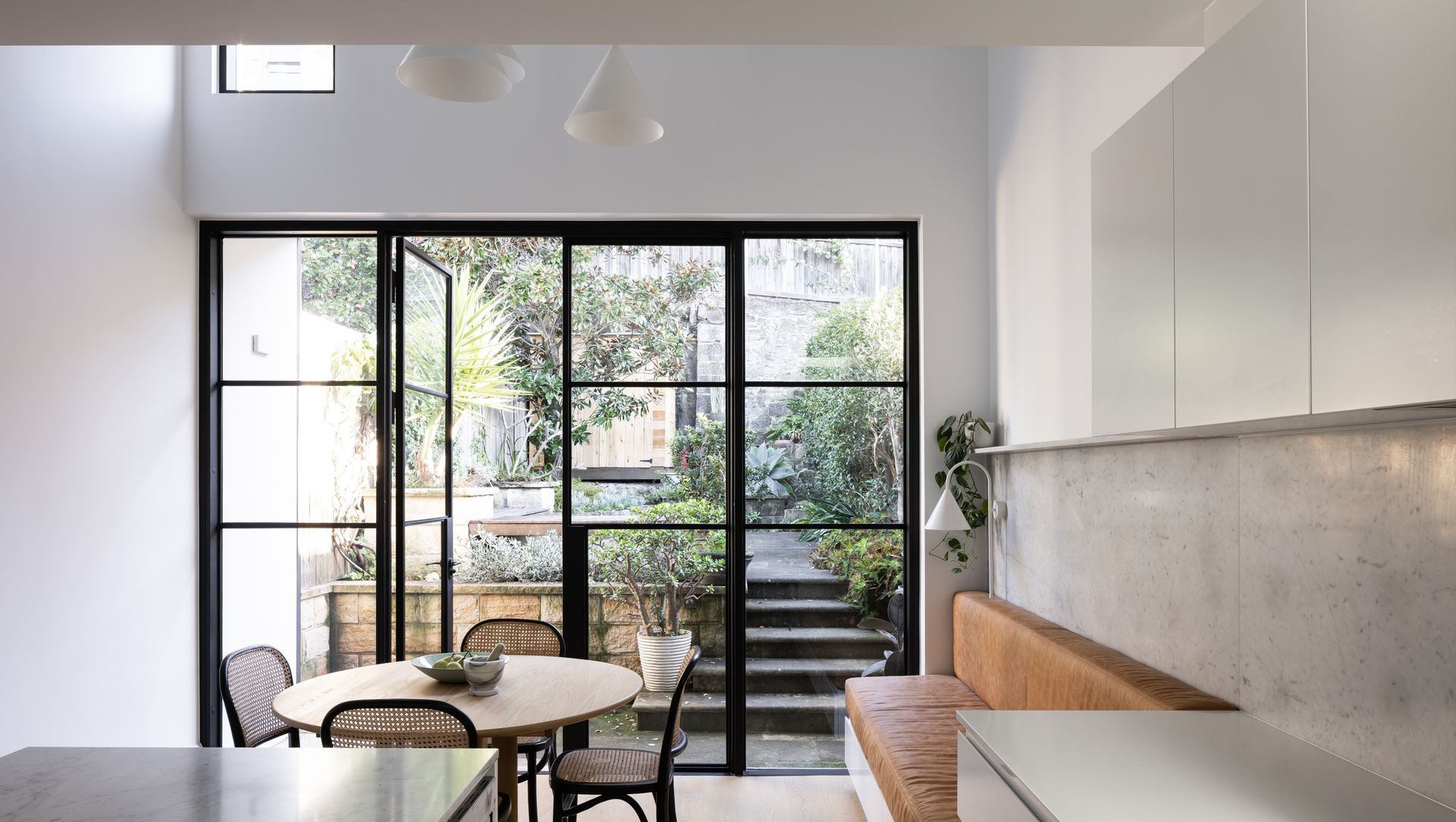About
Layered House.
ArchiPro Project Summary - A transformed heritage cottage featuring a new two-storey rear wing with a striking double-height void, designed to enhance light and connectivity, while discreetly incorporating a Master Bedroom and Ensuite within the roof space.
- Title:
- Layered House
- Architect:
- ssd studio
- Category:
- Residential/
- Renovations and Extensions
- Photographers:
- Simon Whitbread
Project Gallery
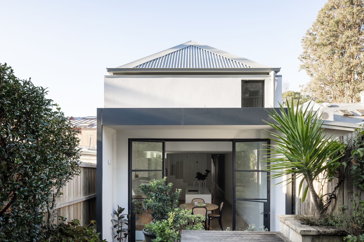
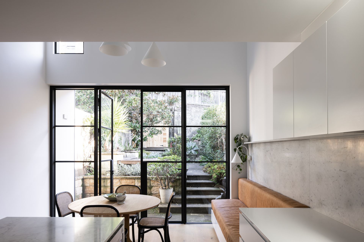
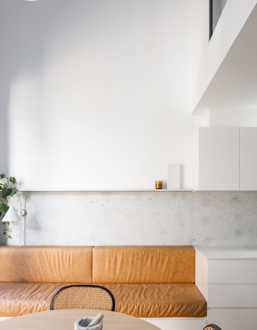
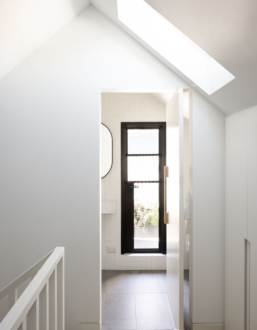
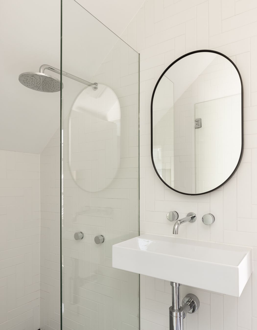
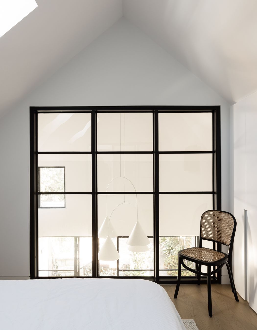
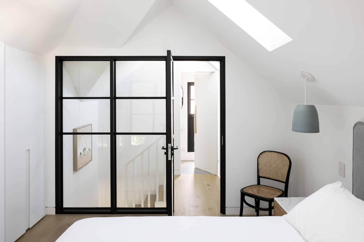
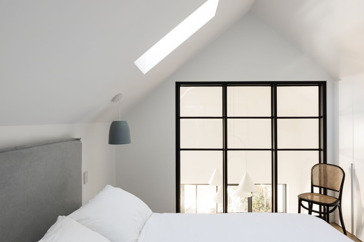
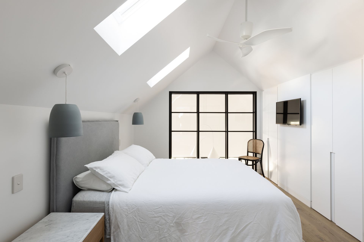
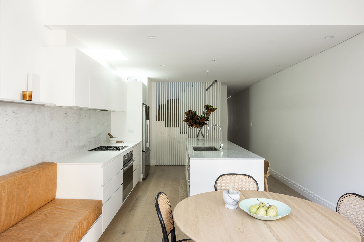
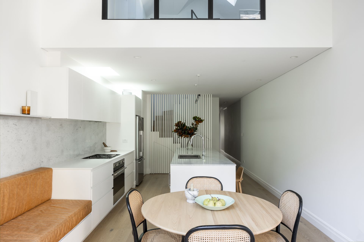
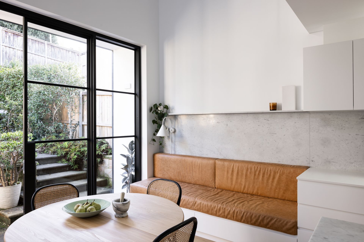
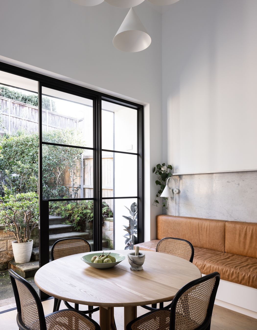
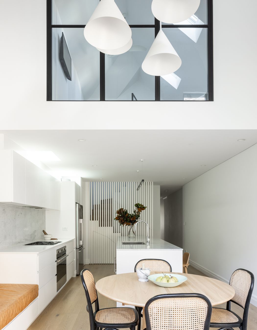
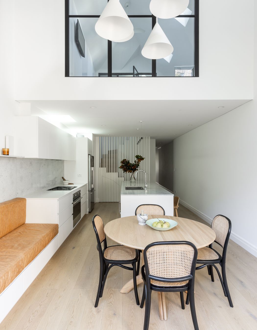
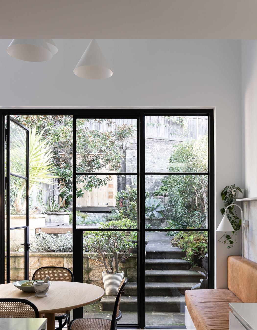
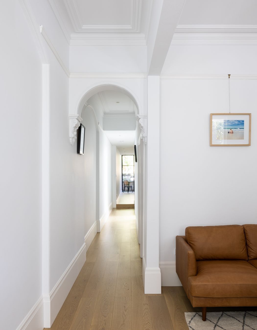
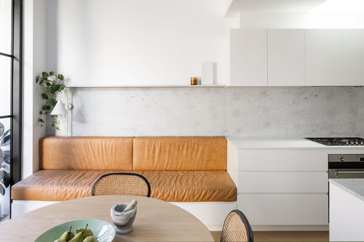
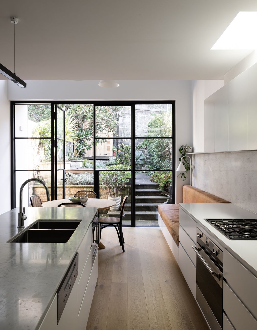
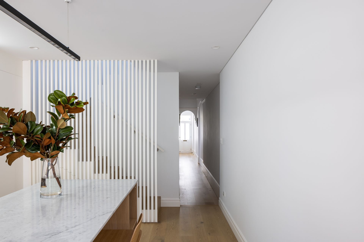
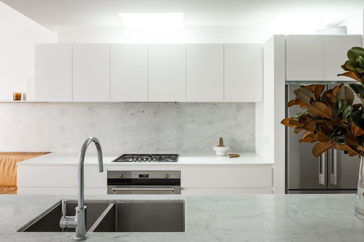
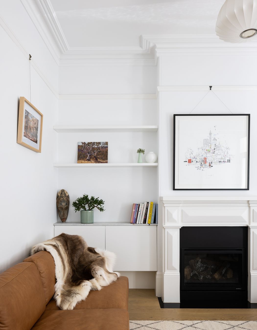
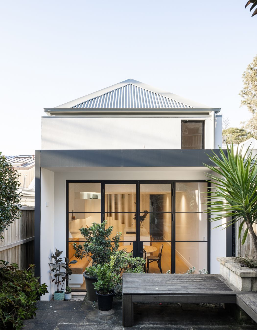
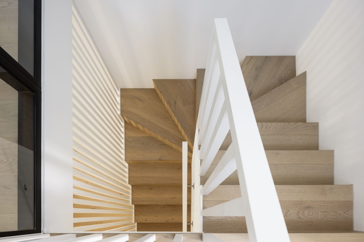
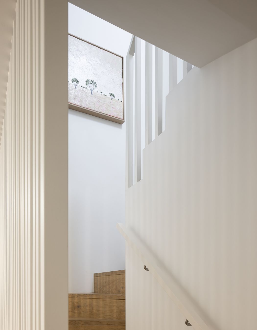
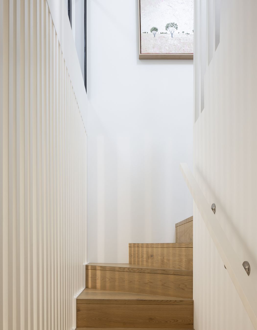
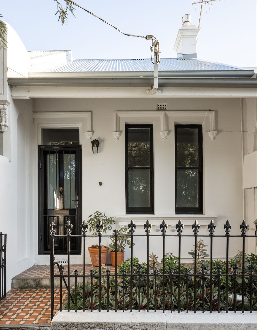
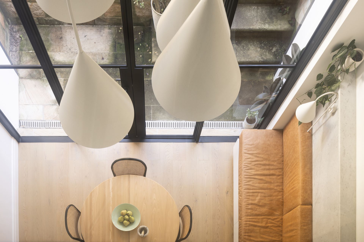
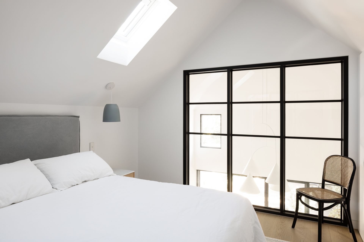
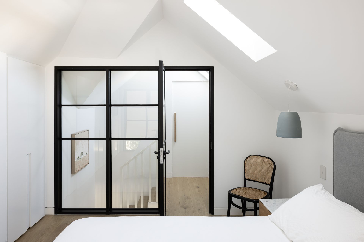
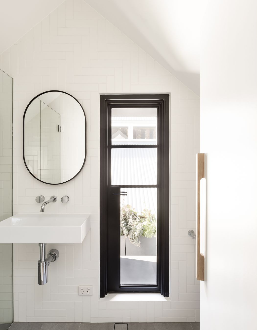
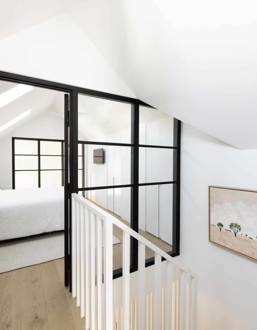
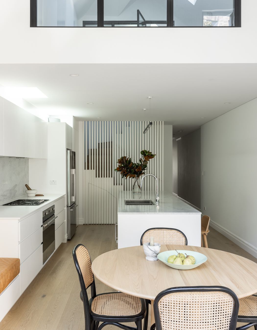
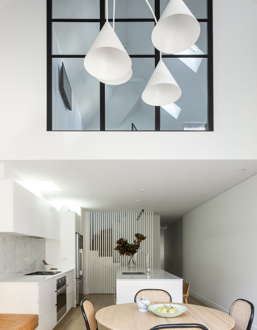
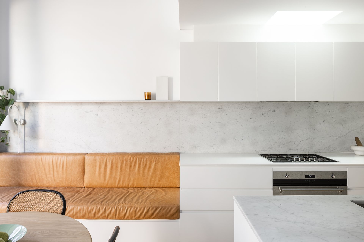
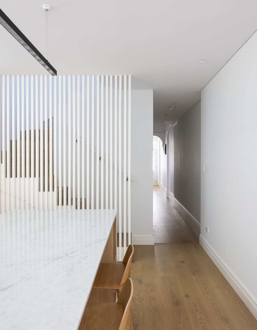

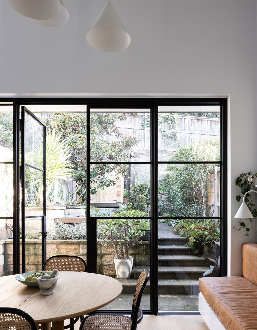
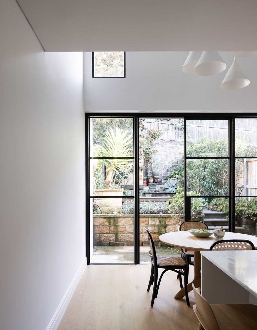
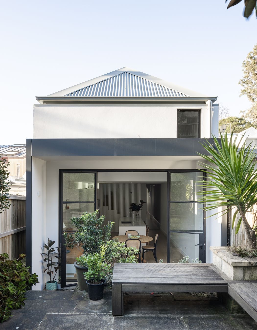
Views and Engagement
Professionals used

ssd studio. Sophie Solomon Design Studio ( SSD Studio) specialises in Residential Architecture and Interior Design, fusing a deep understanding of structure and urban context with the fine-grain detail of personalised interior palettes.
Sensitively connecting spaces to their natural surrounds, to reflect the individual character of the site and the uniqueness of the clients.
Located in Sydney with projects in urban, suburban, and rural landscapes across all scales of residential design.
Year Joined
2022
Established presence on ArchiPro.
Projects Listed
14
A portfolio of work to explore.
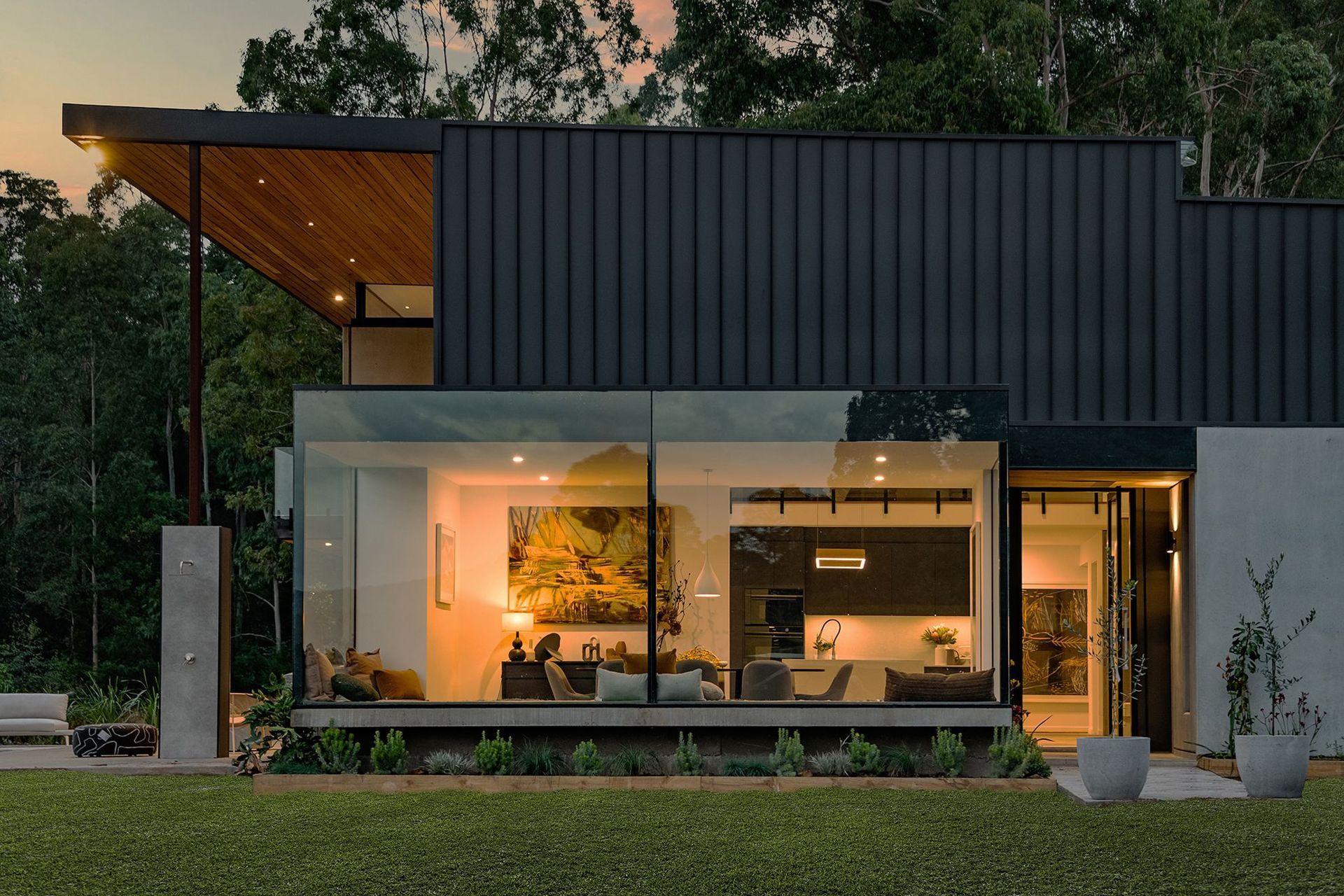
ssd studio.
Profile
Projects
Contact
Other People also viewed
Why ArchiPro?
No more endless searching -
Everything you need, all in one place.Real projects, real experts -
Work with vetted architects, designers, and suppliers.Designed for New Zealand -
Projects, products, and professionals that meet local standards.From inspiration to reality -
Find your style and connect with the experts behind it.Start your Project
Start you project with a free account to unlock features designed to help you simplify your building project.
Learn MoreBecome a Pro
Showcase your business on ArchiPro and join industry leading brands showcasing their products and expertise.
Learn More