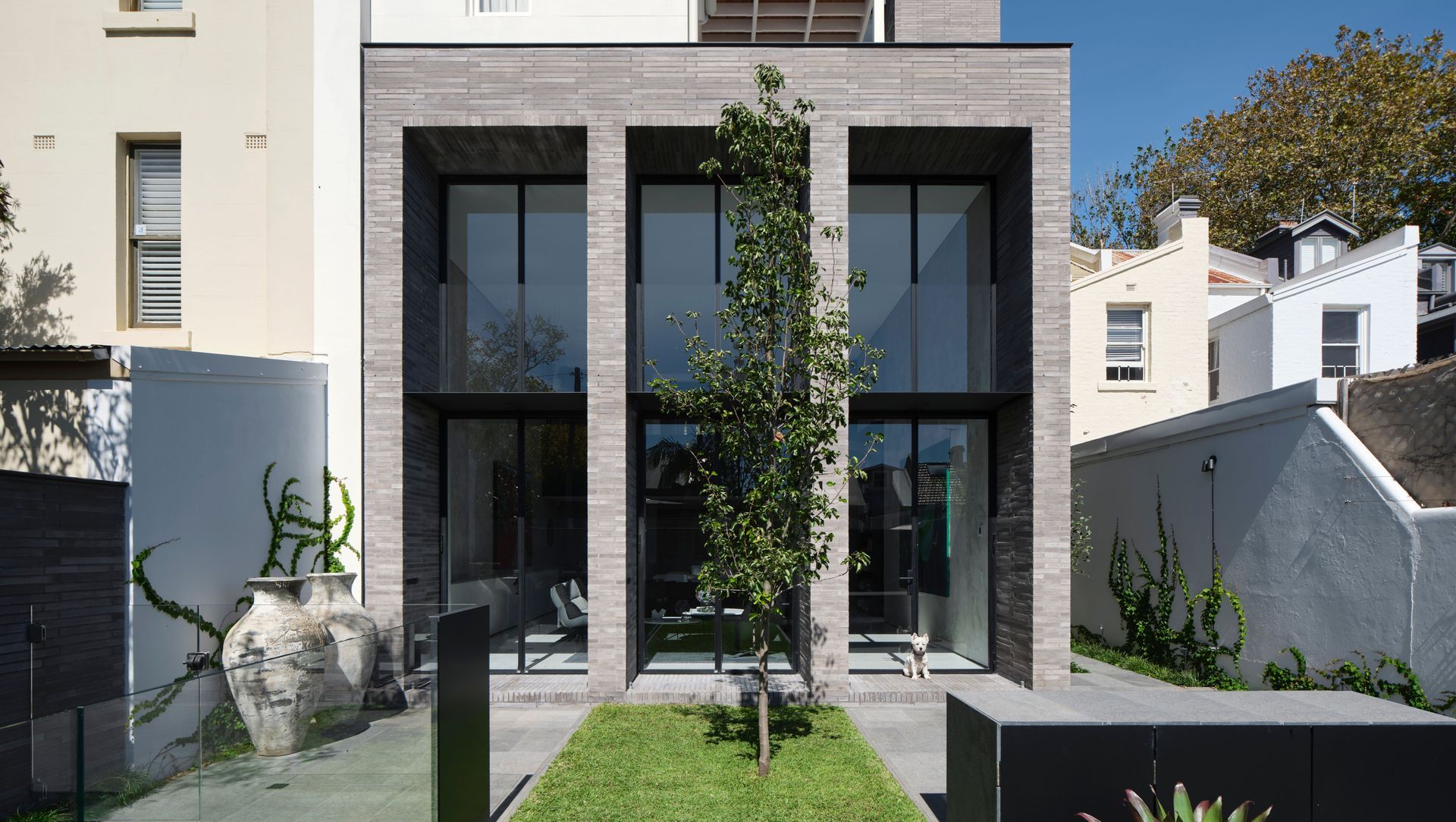About
Lena.
ArchiPro Project Summary - A contemporary infill structure harmoniously integrates with a Victorian terrace, featuring a full-height slot window, light-filled living spaces, and outdoor entertaining areas, all while preserving rear-lane access for garaging and storage.
- Title:
- Lena
- Architect:
- Smart Design Studio
- Category:
- Residential/
- Renovations and Extensions
Project Gallery
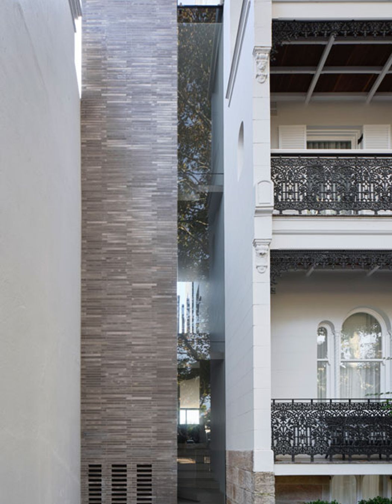
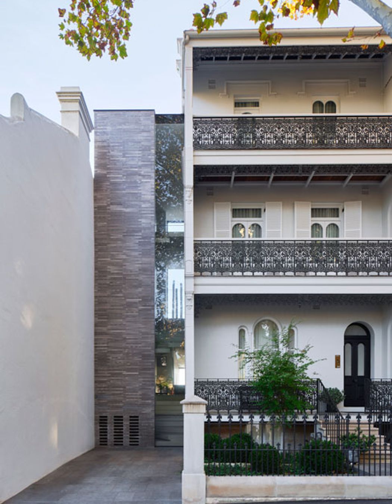
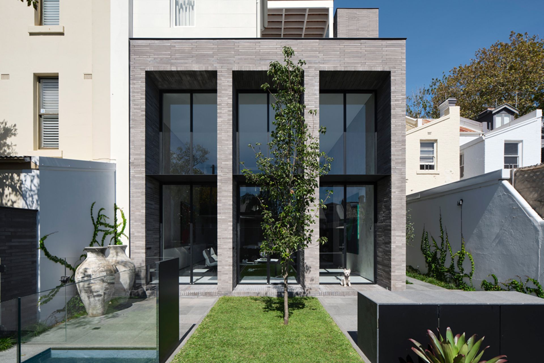
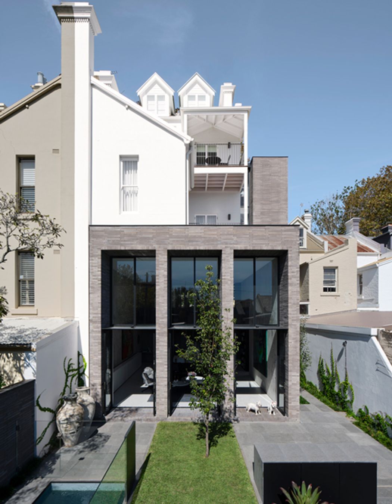
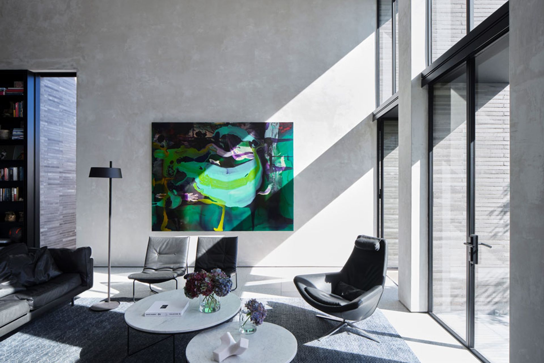
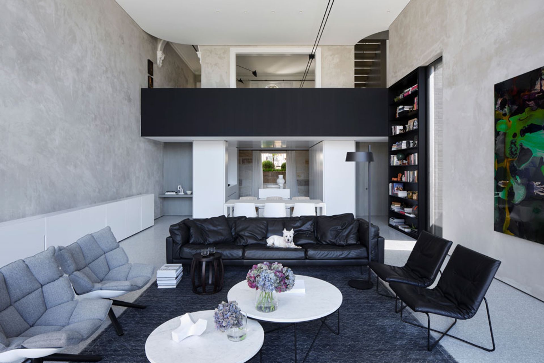
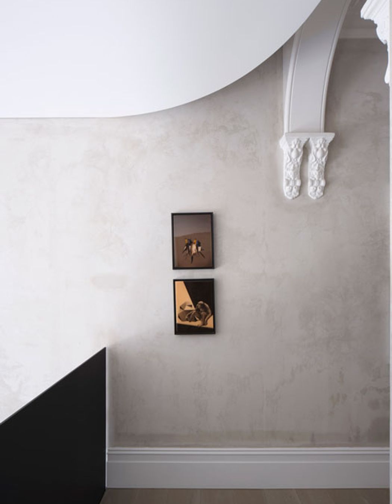
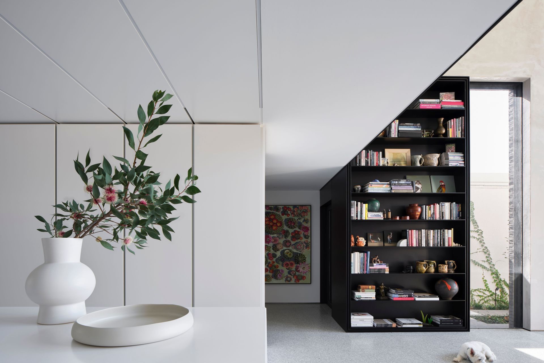
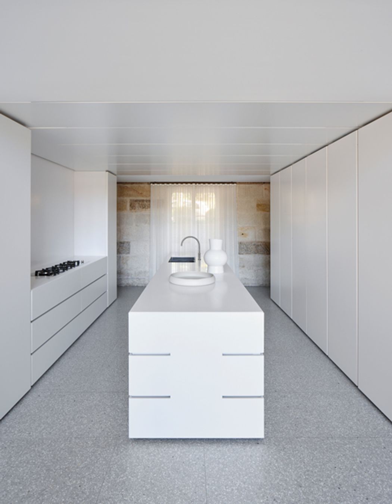
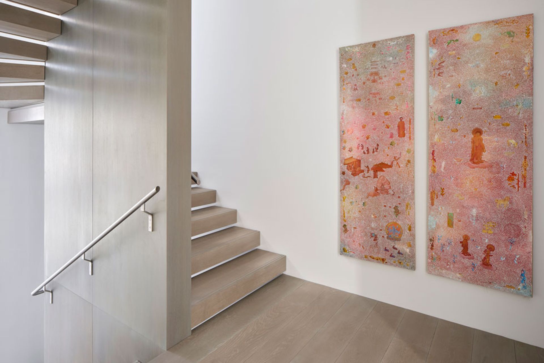
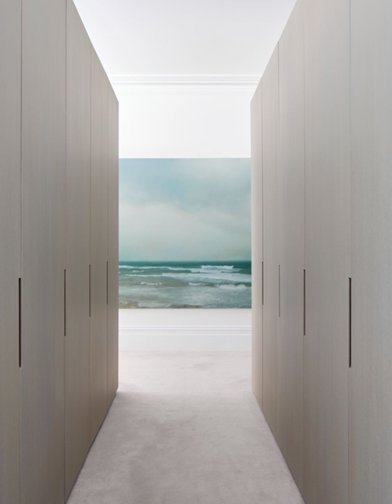
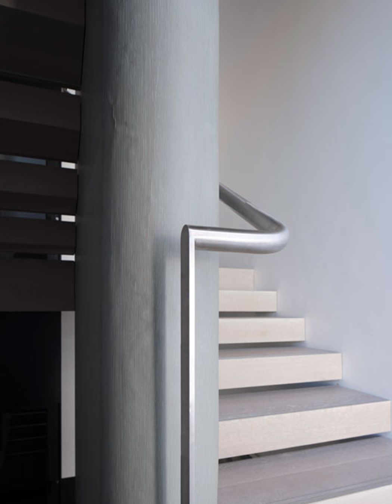
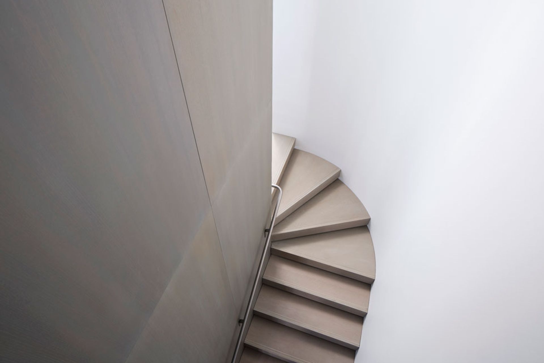
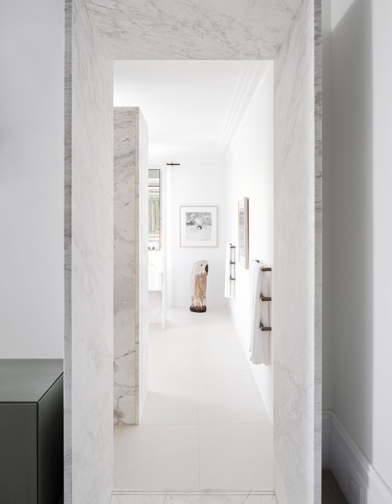
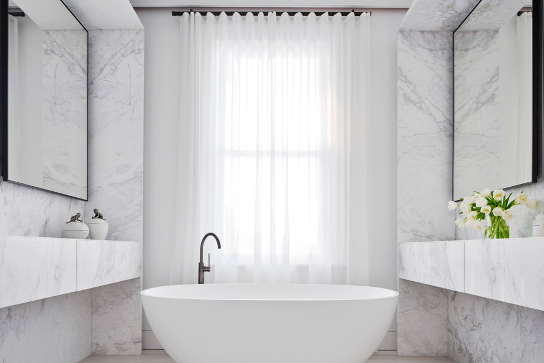
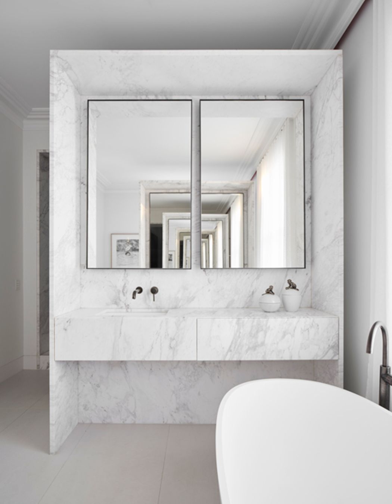
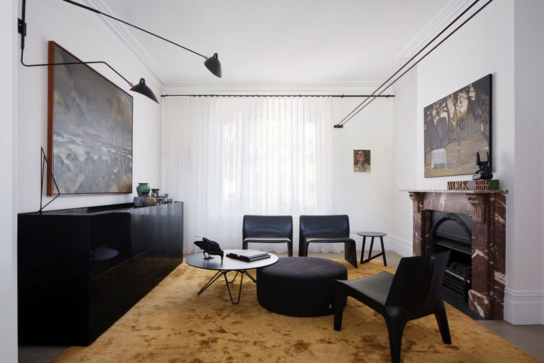
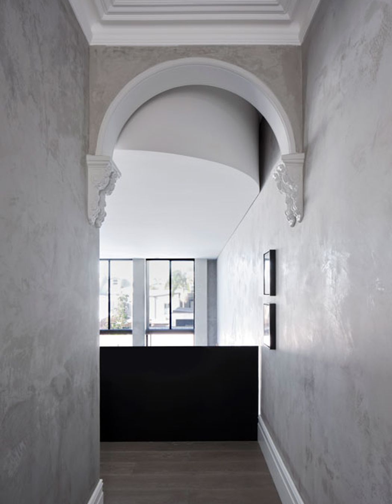
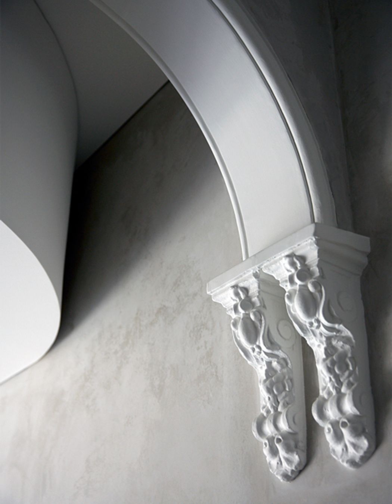
Views and Engagement
Professionals used

Smart Design Studio. Smart Design Studio, founded in 1997, has a reputation as a multi-disciplinary design studio of excellence. With a diverse range of design projects - master-planning for new urban centres, public projects, commercial, cultural and retail spaces, multi-unit residential developments and private residences - Smart Design Studio produces buildings and interiors of elegant simplicity, a quality which unites our portfolio across differences in scale.
Our studio is run with five separate teams, each with its own area of specialisation. These teams share knowledge and work together at critical stages of the design process, allowing the expertise of one team to influence the designs of others. For example, our interior design team may assist the architectural teams at sketch design stages to develop good space planning and later in the documentation stage with the selection of finishes or lighting design. Conversely, the architectural teams assist the interiors team with structural knowledge, building regulation requirements and construction techniques. And the new designs developed by our private residential team are transferred to our larger projects after they have been constructed and proven to be both effective and efficient.
Year Joined
2023
Established presence on ArchiPro.
Projects Listed
17
A portfolio of work to explore.
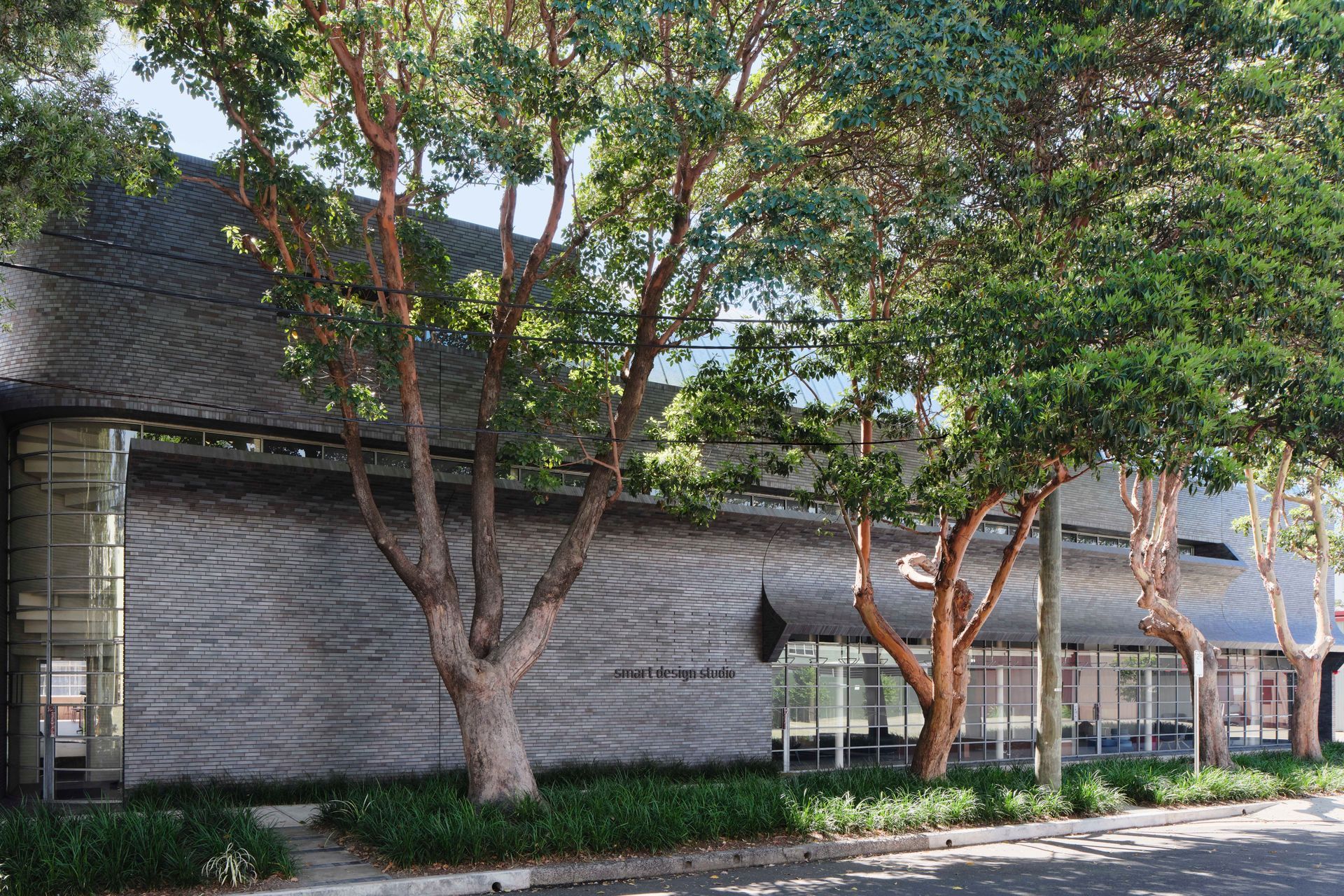
Smart Design Studio.
Profile
Projects
Contact
Other People also viewed
Why ArchiPro?
No more endless searching -
Everything you need, all in one place.Real projects, real experts -
Work with vetted architects, designers, and suppliers.Designed for New Zealand -
Projects, products, and professionals that meet local standards.From inspiration to reality -
Find your style and connect with the experts behind it.Start your Project
Start you project with a free account to unlock features designed to help you simplify your building project.
Learn MoreBecome a Pro
Showcase your business on ArchiPro and join industry leading brands showcasing their products and expertise.
Learn More