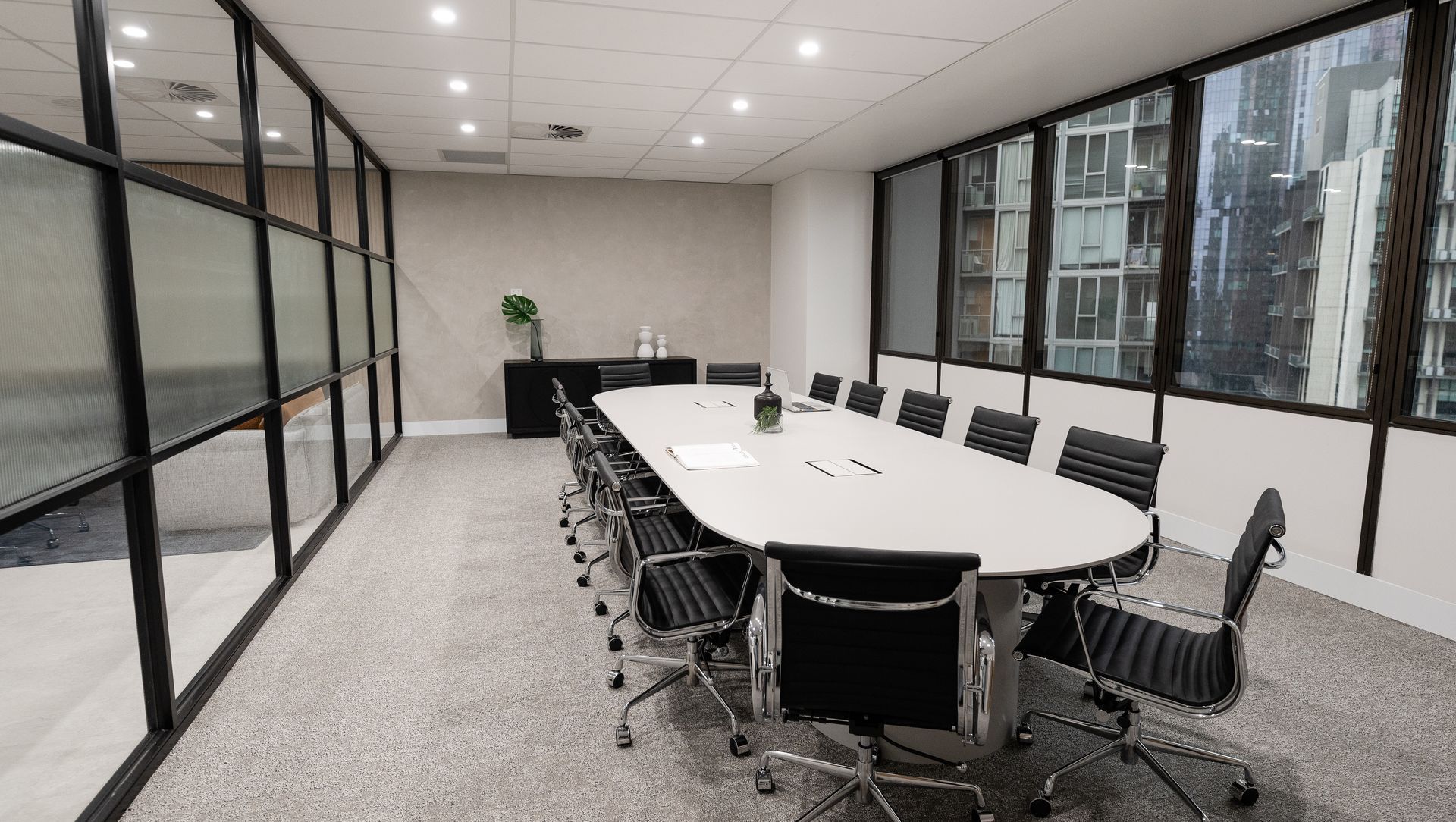About
Level 16, 501 Tower.
ArchiPro Project Summary - A modern head office transformation for Reeds Consulting, featuring open-plan spaces, bespoke meeting rooms, and eco-friendly materials, completed in under three months at Level 16, 501 Tower.
- Title:
- Level 16, 501 Tower
- Builder:
- ABLE
- Category:
- Commercial/
- Interiors
- Completed:
- 2023
- Client:
- Reeds Consulting
- Photographers:
- Twostyle
Project Gallery
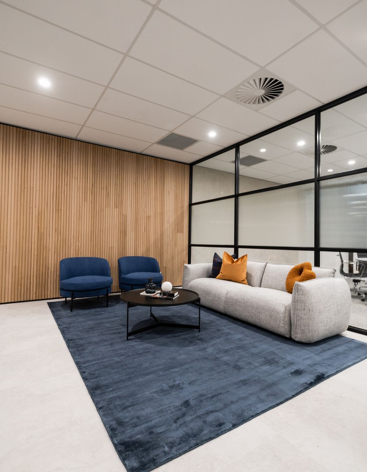
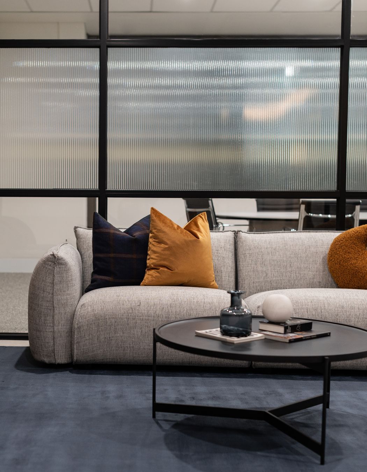
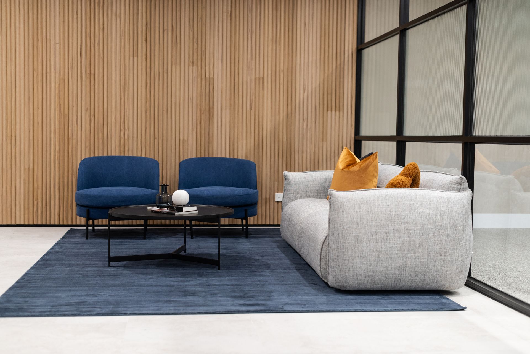
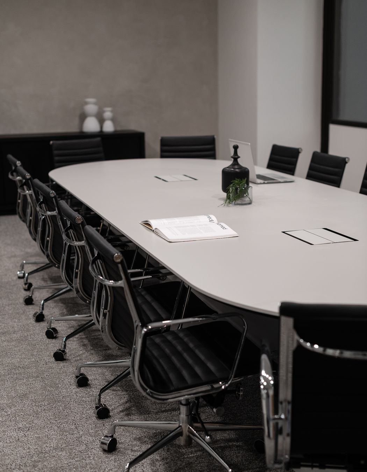
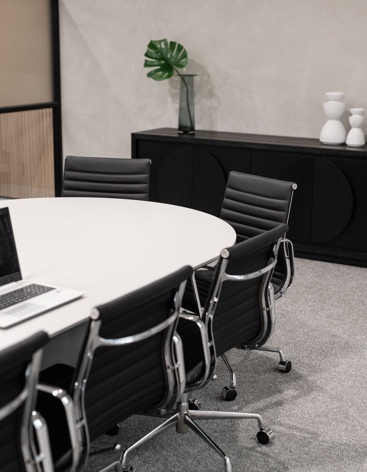
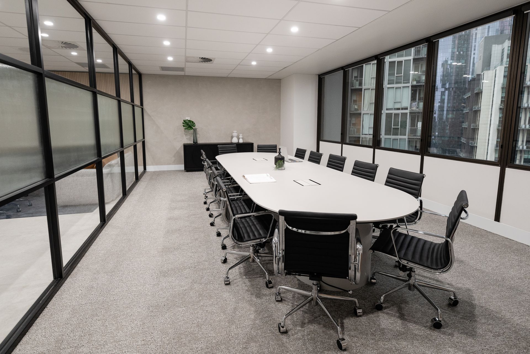
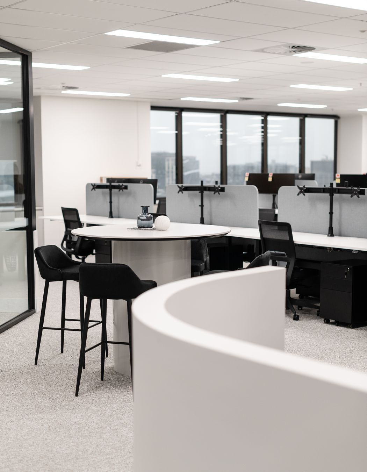
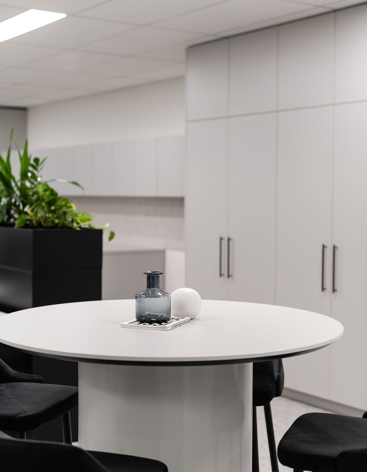
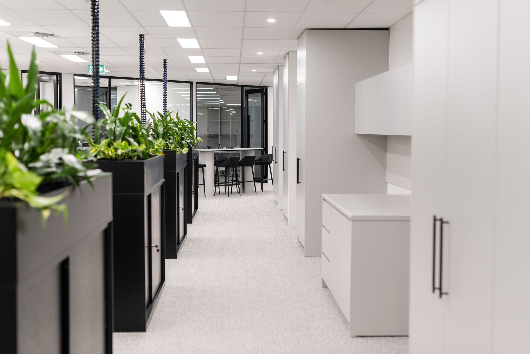
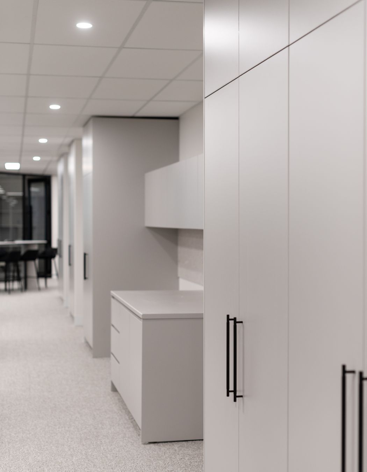
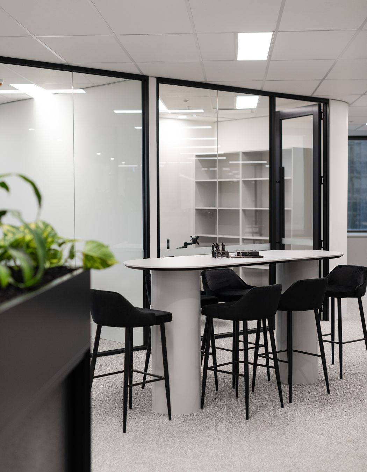
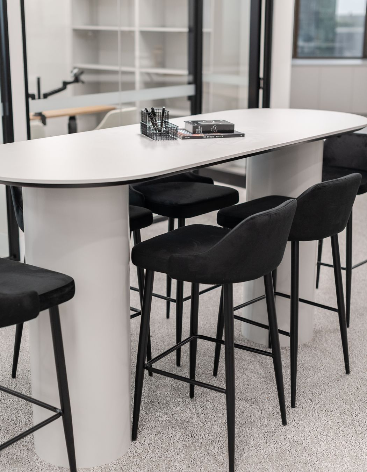
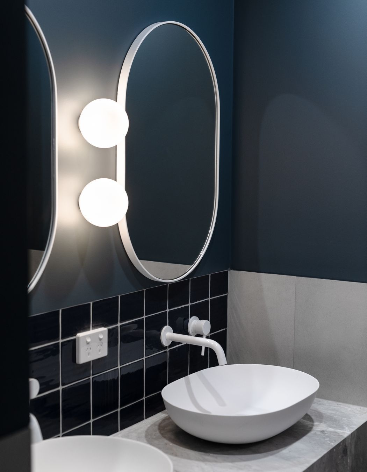
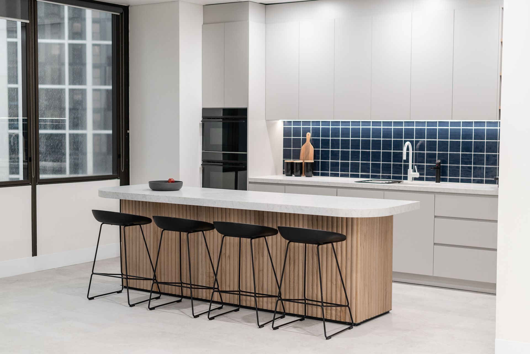
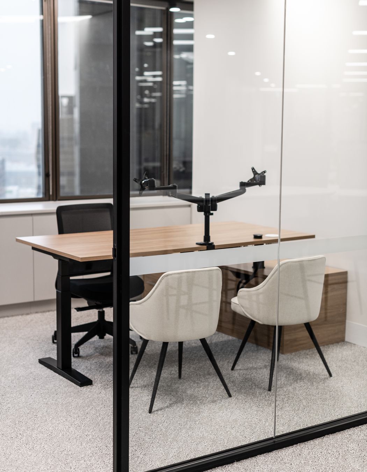
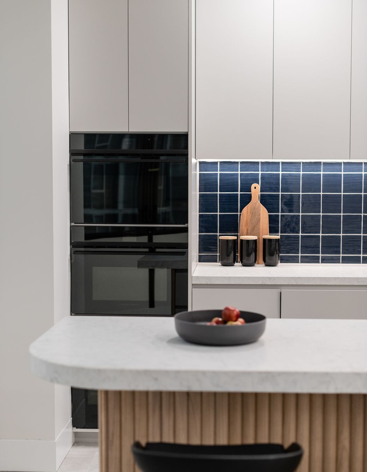
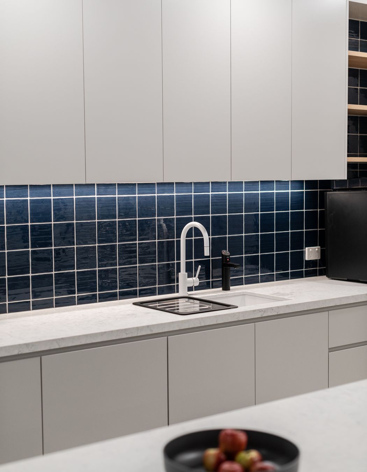
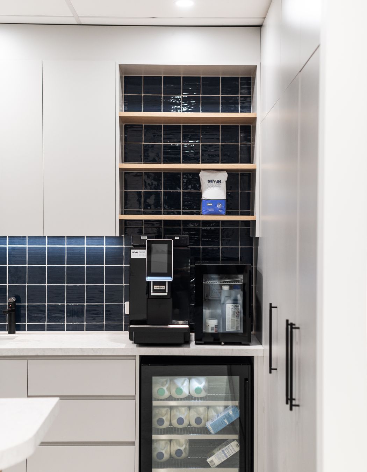
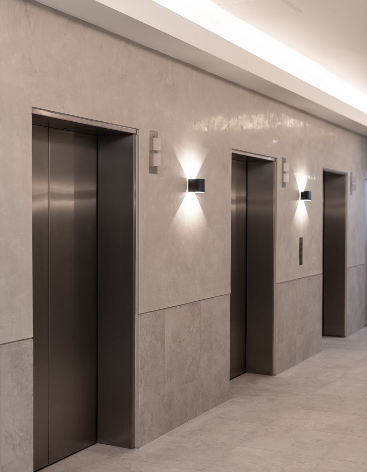
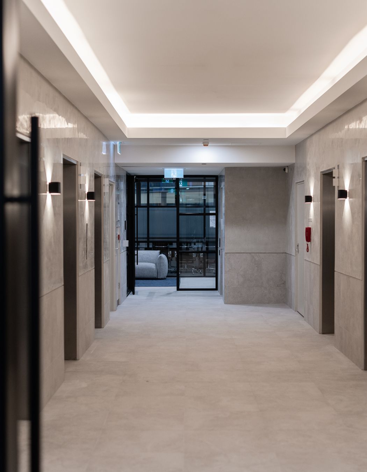
Views and Engagement
Products used
Professionals used
ABLE. Craft your next project with the construction and joinery specialists.
Our methodology centres on innovation and superior design with an unwavering commitment to excellence. Armed with both commercial and domestic unlimited licenses, we are qualified to work across commercial and large-scale residential projects.
ABLE’s specialist team excels in crafting premium office fitouts, retail spaces, and state-of-the-art medical facilities. We’re equally adept at elevating residential spaces through renovations, new builds, and bathroom transformations – with superior expertise in custom joinery, designed to complement and enhance any unique lifestyle.
At the core of our operations is a tailored approach curated to provide customised services that reflect our client’s goals. From start to finish, we work closely with clients and consultants to ensure a seamless process and unified vision. We also take pride in partnering with some of Australia’s revered and award-winning architects and interior designers, bringing ideas to life while redefining standards along the way.
Unveil a new standard with ABLE, where craftsmanship meets collaboration, and innovation knows no bounds.
Founded
2018
Established presence in the industry.
Projects Listed
30
A portfolio of work to explore.
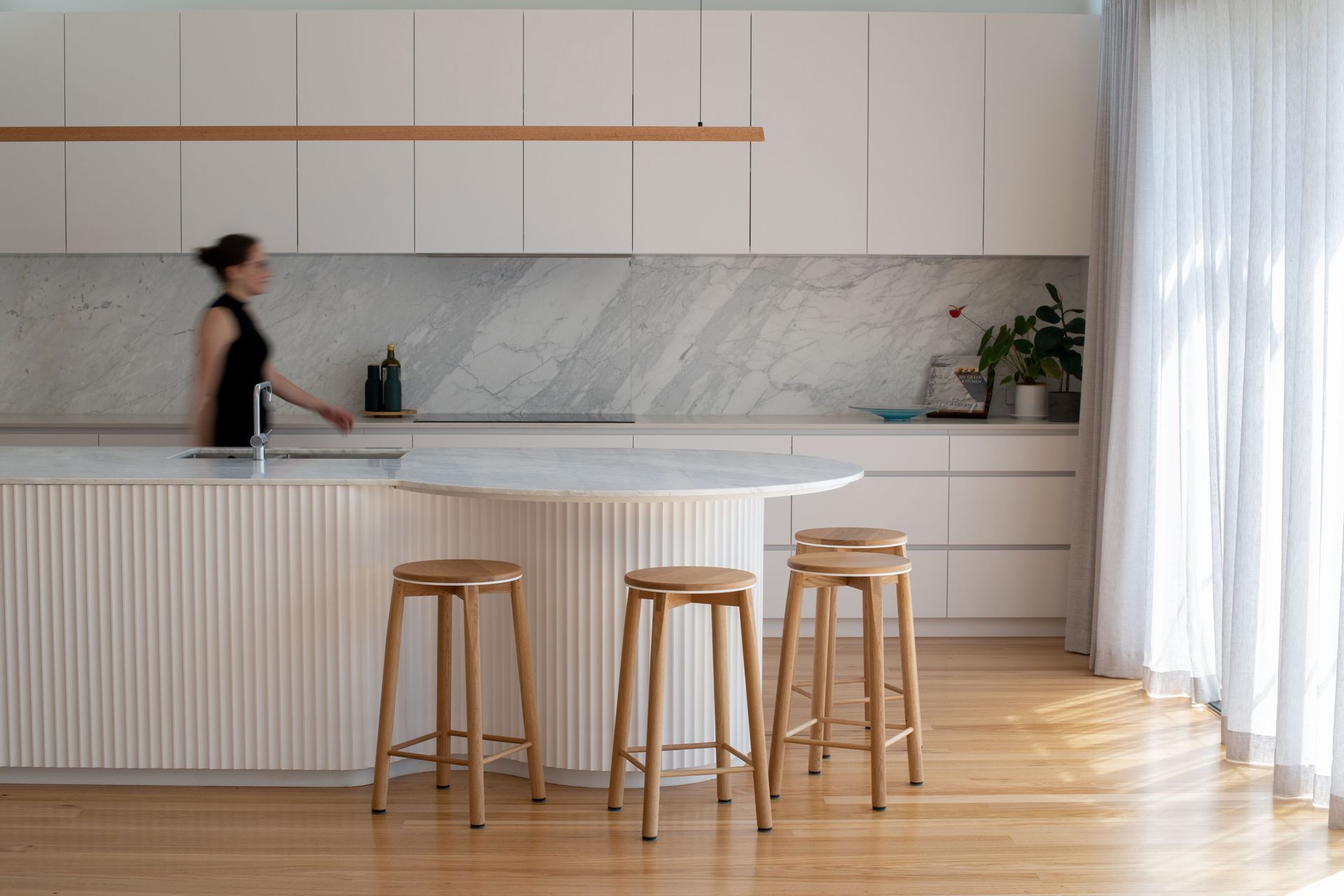
ABLE.
Profile
Projects
Contact
Other People also viewed
Why ArchiPro?
No more endless searching -
Everything you need, all in one place.Real projects, real experts -
Work with vetted architects, designers, and suppliers.Designed for New Zealand -
Projects, products, and professionals that meet local standards.From inspiration to reality -
Find your style and connect with the experts behind it.Start your Project
Start you project with a free account to unlock features designed to help you simplify your building project.
Learn MoreBecome a Pro
Showcase your business on ArchiPro and join industry leading brands showcasing their products and expertise.
Learn More