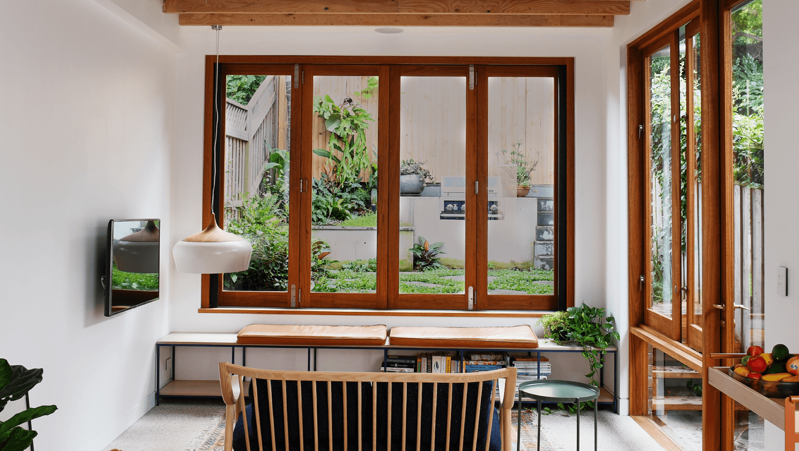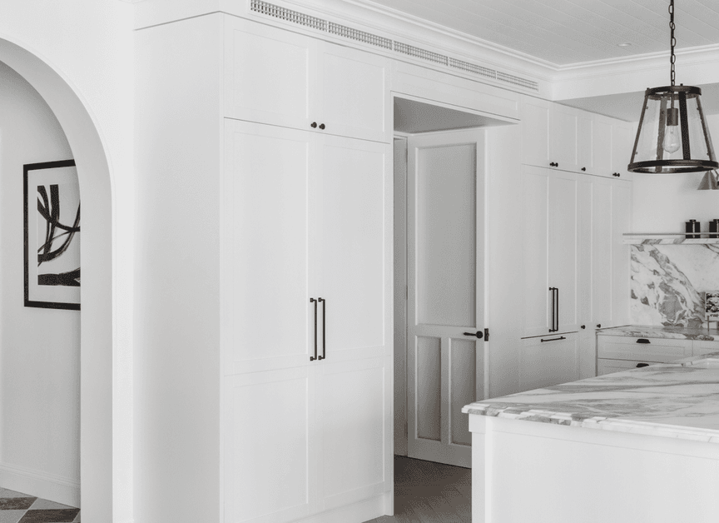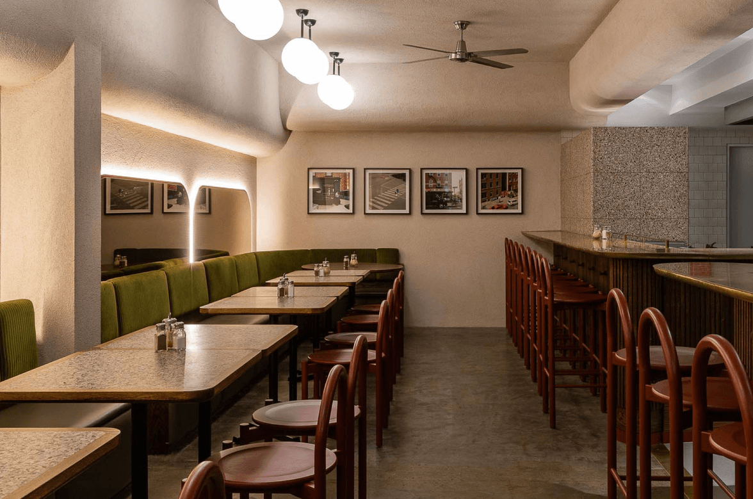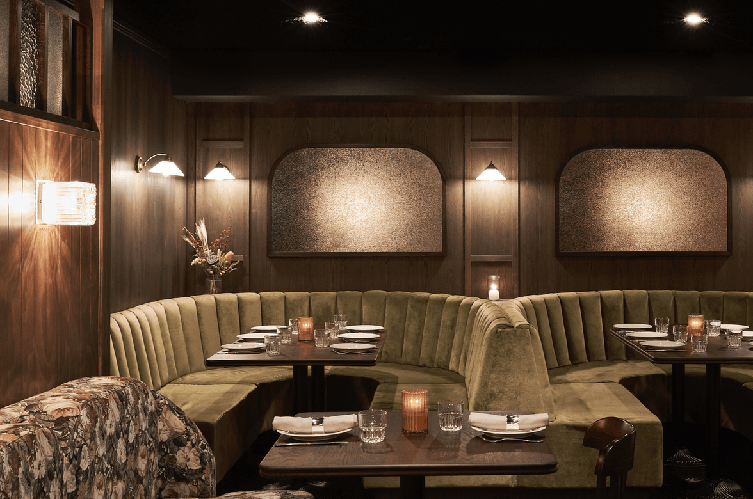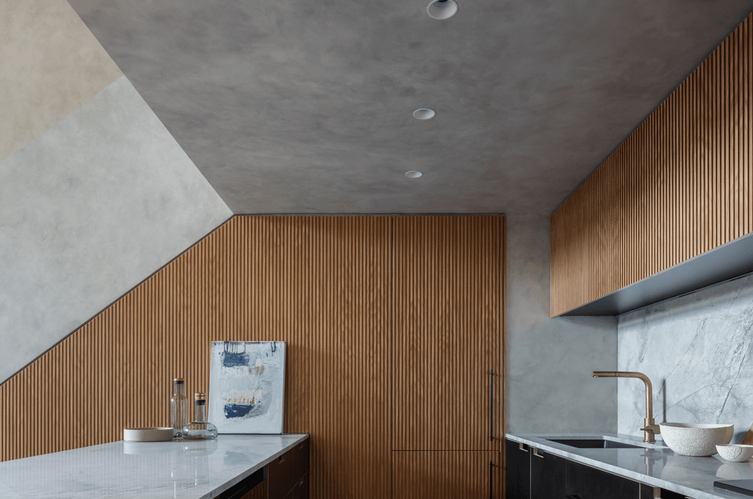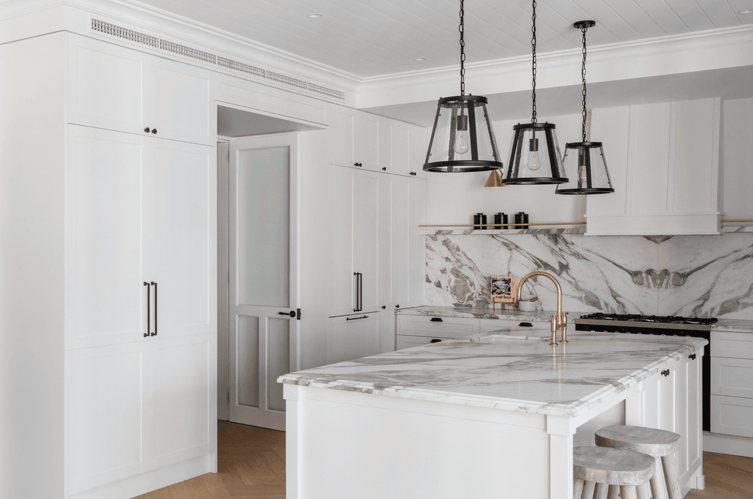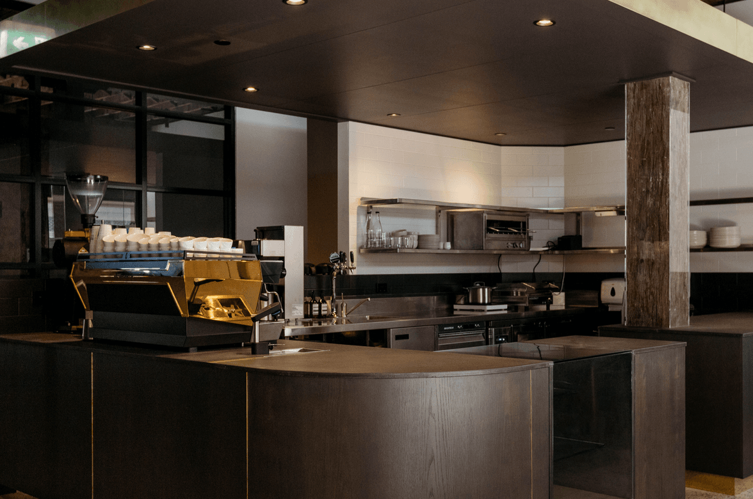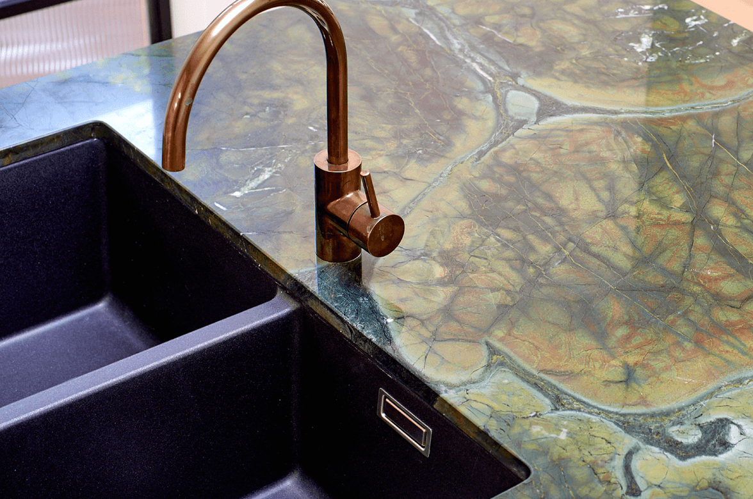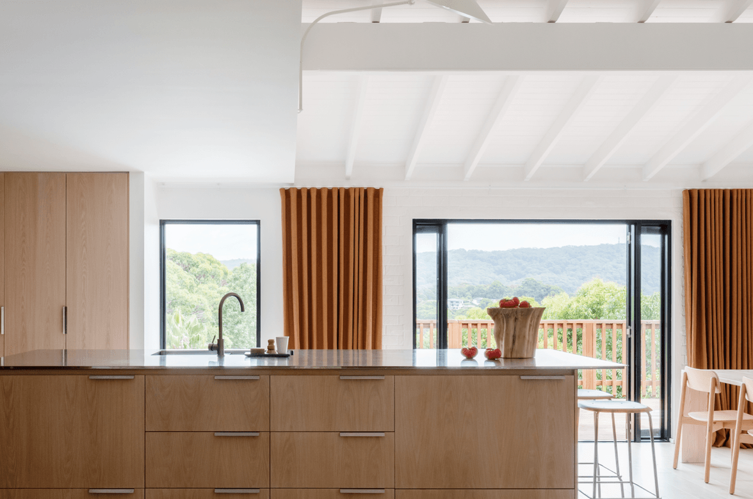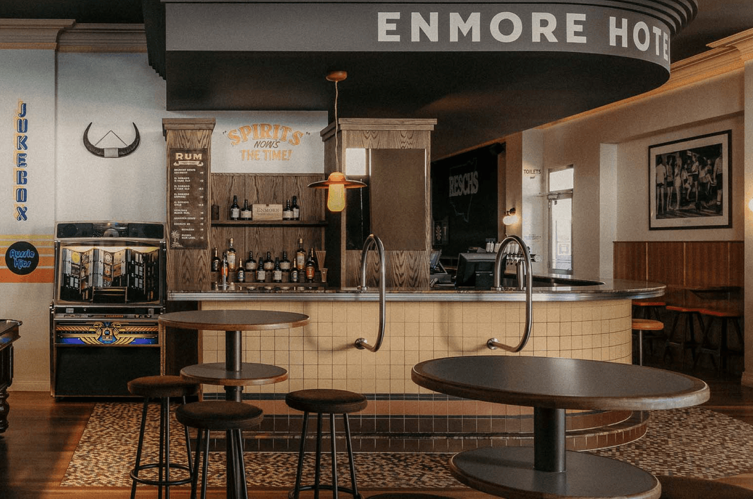About
Linthorpe House.
ArchiPro Project Summary - A beautifully refreshed family terrace house in Sydney’s Inner West, featuring custom details, a rear extension, and high-quality finishes throughout, including polished concrete, engineered oak floorboards, and bespoke joinery.
- Title:
- Linthorpe House
- Design & Build:
- Green Anvil Co.
- Category:
- Residential/
- Renovations and Extensions
Project Gallery
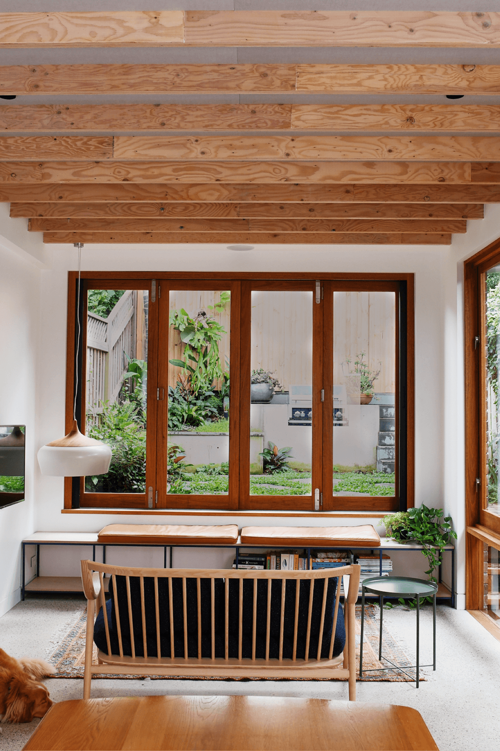
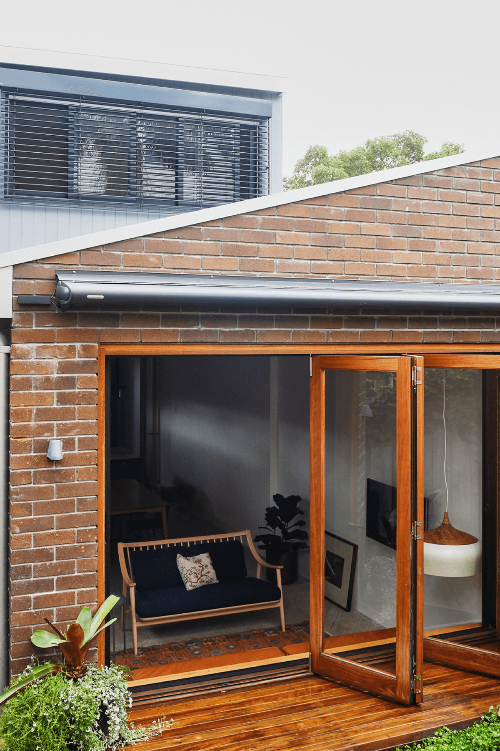
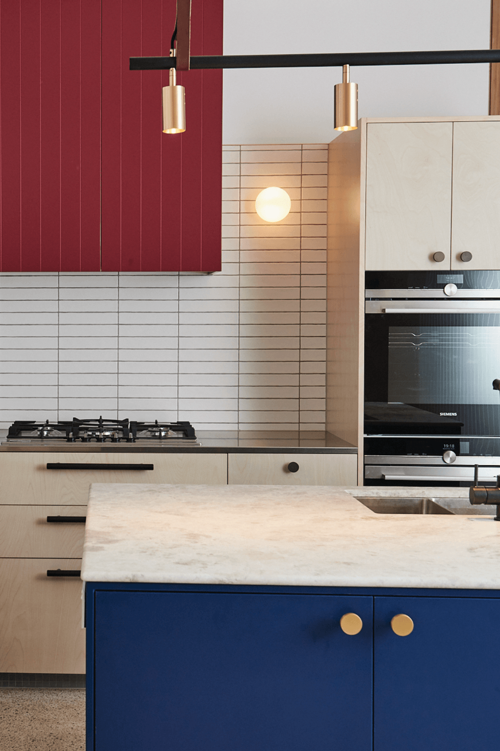
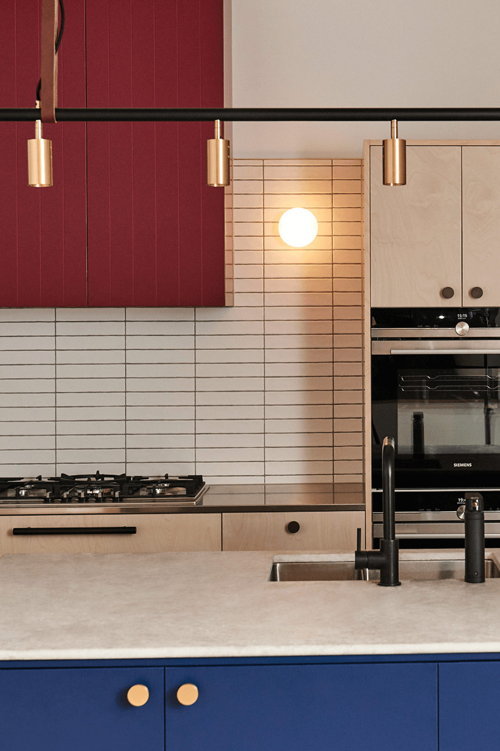
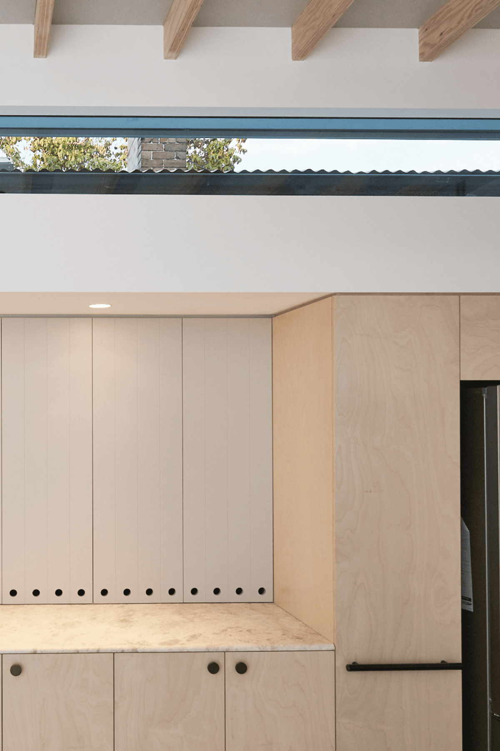
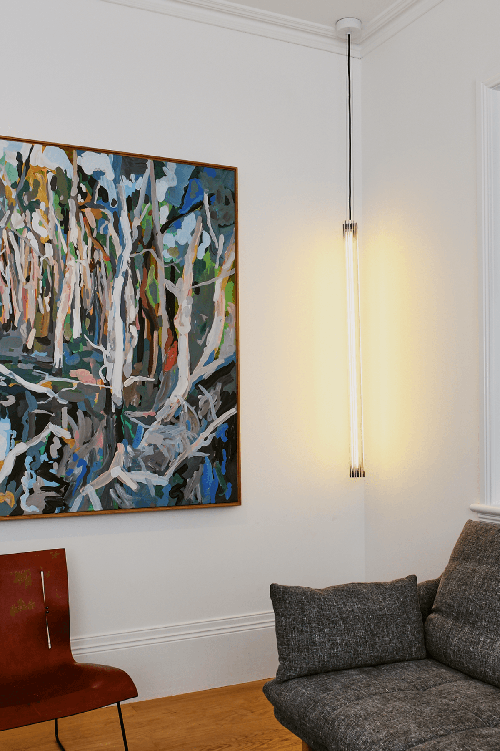
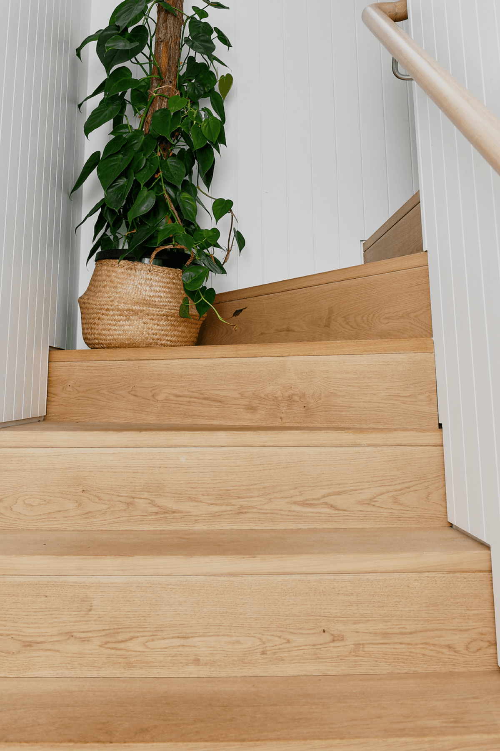
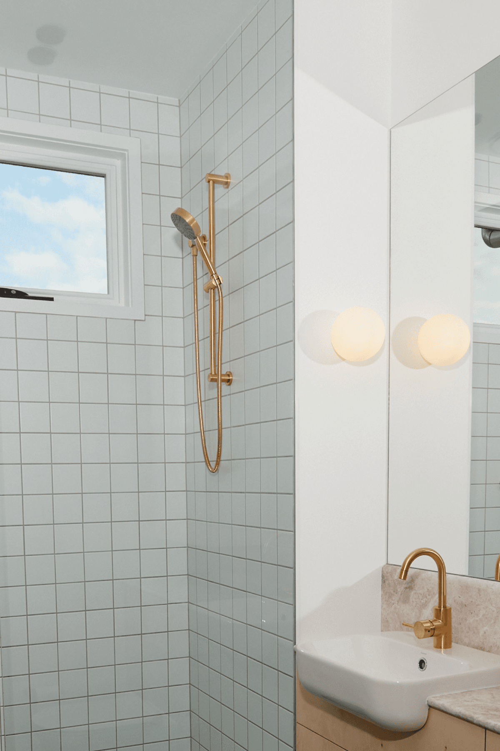
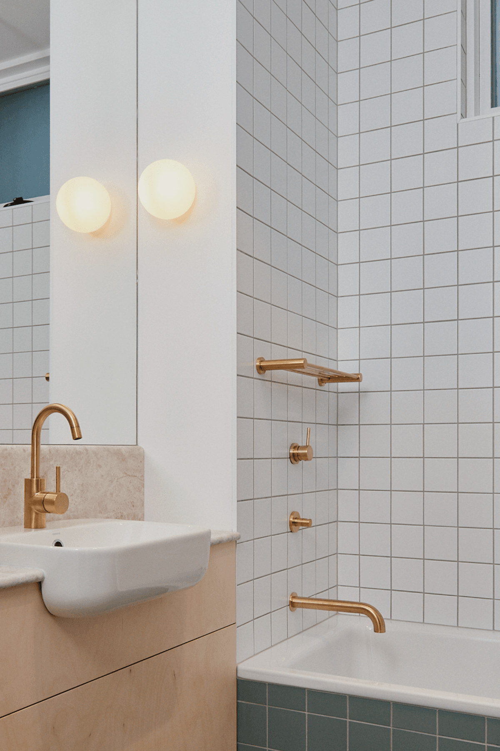
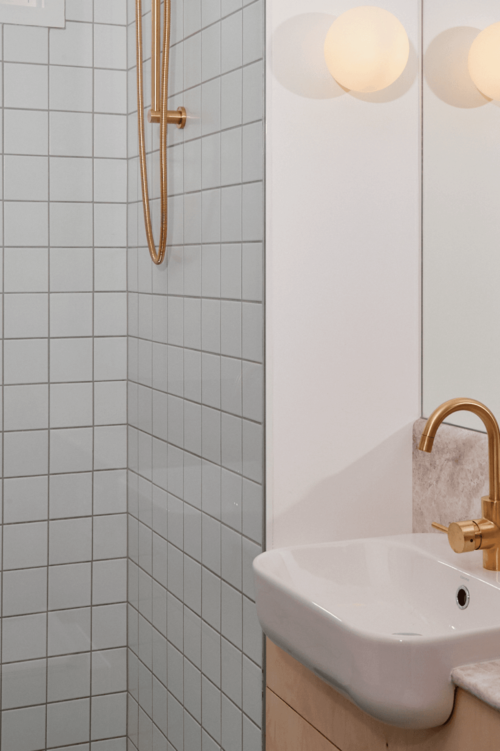
Views and Engagement
Professionals used

Green Anvil Co.. BUILD + MANAGE. GREEN ANVIL CO. IS AN AWARD-WINNING BOUTIQUE CONSTRUCTION AND PROJECT MANAGEMENT COMPANY BASED IN SYDNEY’S INNER-WEST.
We’ve been delivering refurbishment, design and construct, and construct only projects across the residential and commercial sectors since we set up shop in 2014. Our approach heroes traditional workmanship and processes built out of sustainable construction techniques. We help our clients to repurpose existing materials where possible and work with them to select sustainable options for new features.
Year Joined
2021
Established presence on ArchiPro.
Projects Listed
11
A portfolio of work to explore.
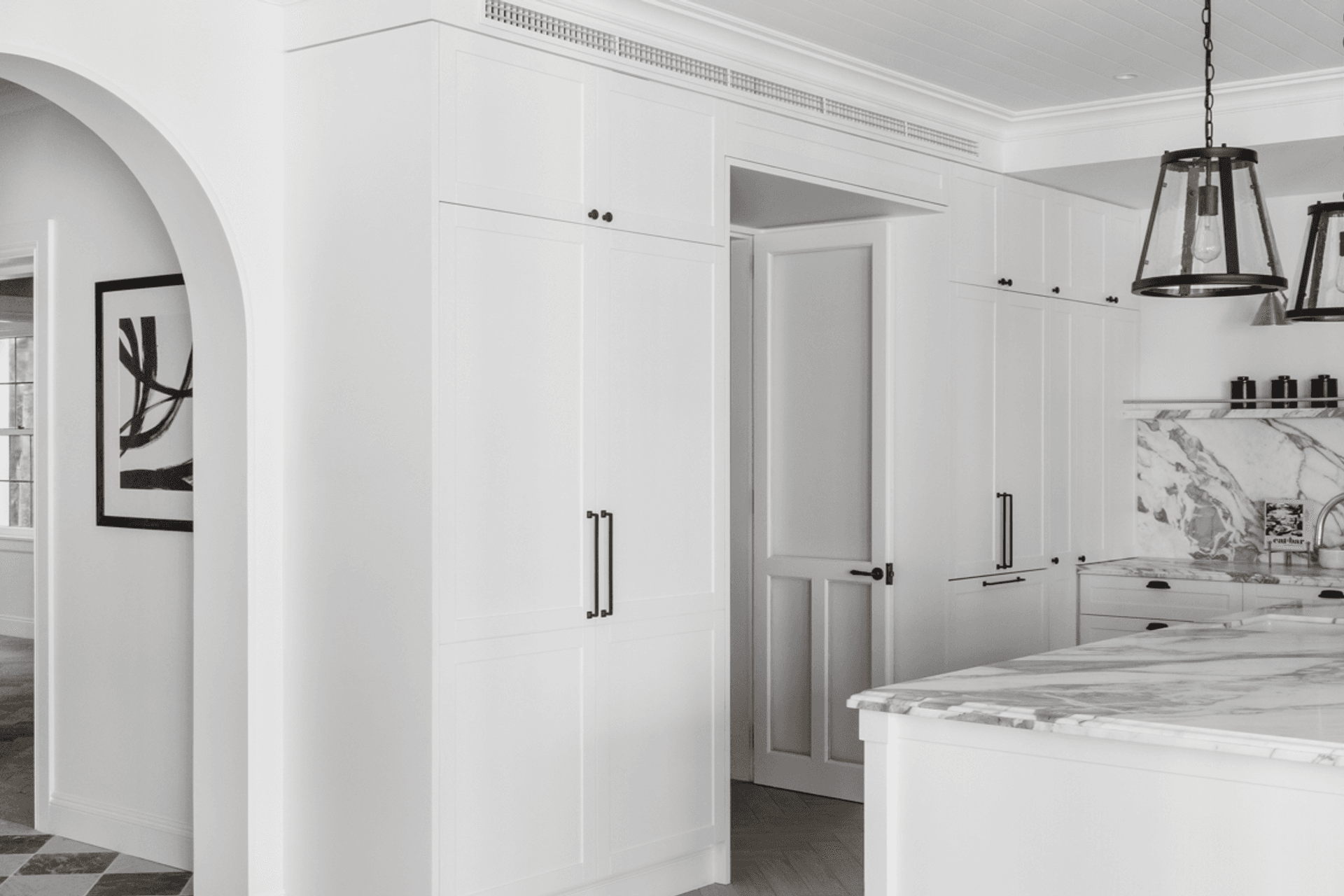
Green Anvil Co..
Profile
Projects
Contact
Other People also viewed
Why ArchiPro?
No more endless searching -
Everything you need, all in one place.Real projects, real experts -
Work with vetted architects, designers, and suppliers.Designed for New Zealand -
Projects, products, and professionals that meet local standards.From inspiration to reality -
Find your style and connect with the experts behind it.Start your Project
Start you project with a free account to unlock features designed to help you simplify your building project.
Learn MoreBecome a Pro
Showcase your business on ArchiPro and join industry leading brands showcasing their products and expertise.
Learn More