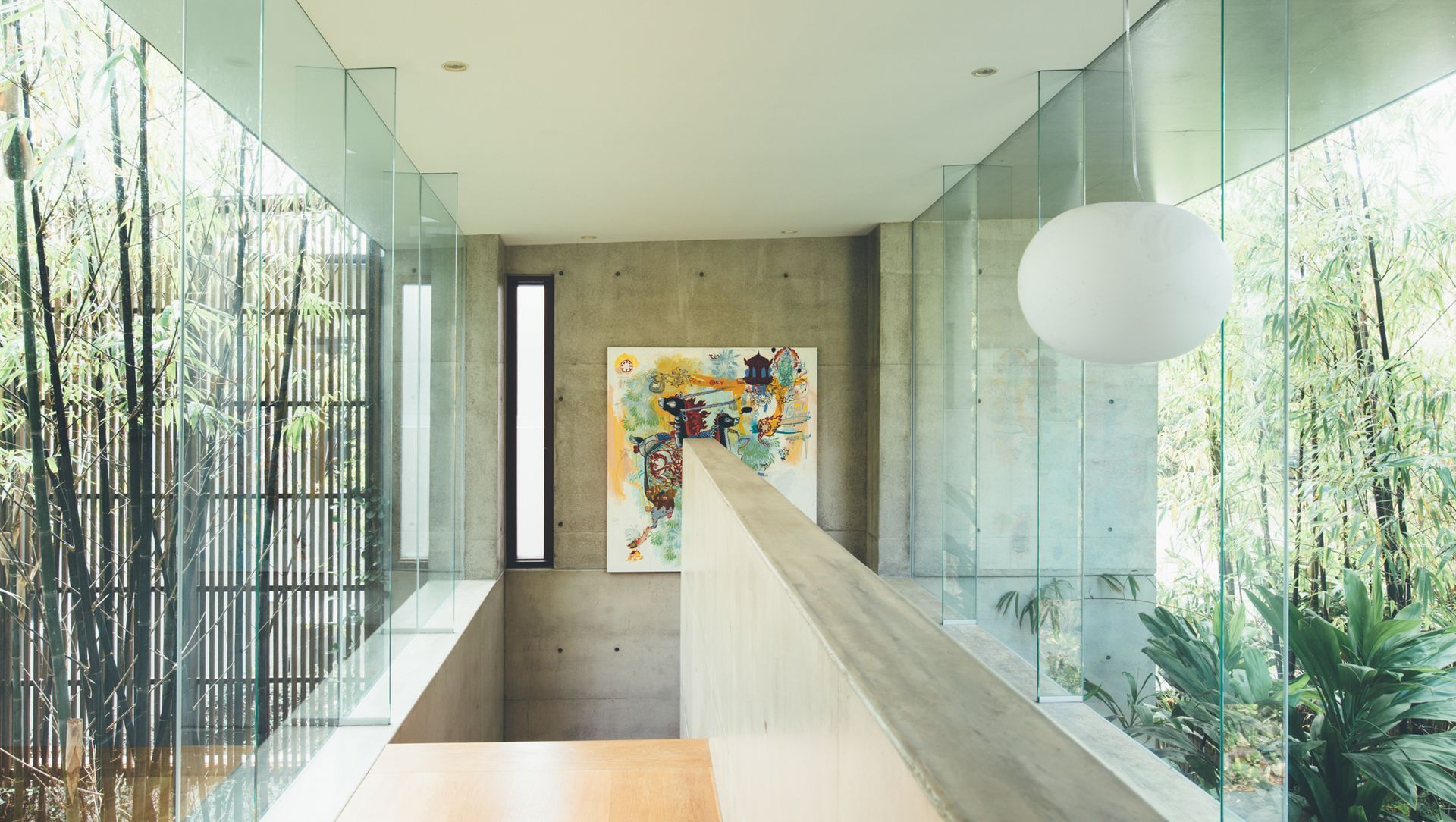About
Little Cove Beach House.
ArchiPro Project Summary - A contemporary Queensland beach house designed for seamless integration with the subtropical landscape, featuring low-maintenance materials and a focus on natural light, privacy, and climate mediation.
- Title:
- Little Cove Beach House
- Architect:
- Sealand Architects
- Category:
- Residential/
- New Builds
- Region:
- Noosa Heads, Queensland, AU
- Completed:
- 2020
- Price range:
- $2m - $3m
- Building style:
- Contemporary
- Photographers:
- Jared FowlerEmma Bourne
Project Gallery
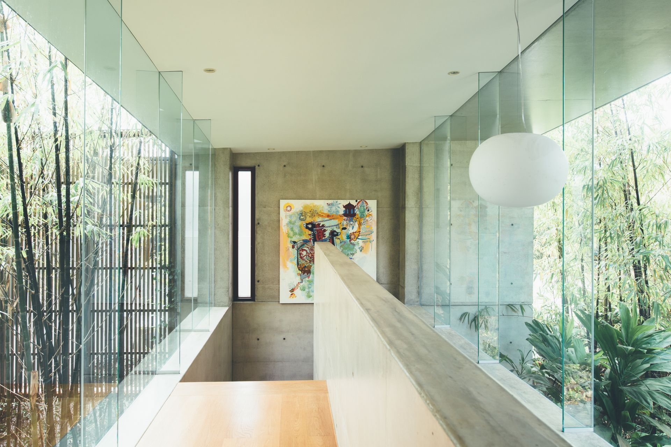
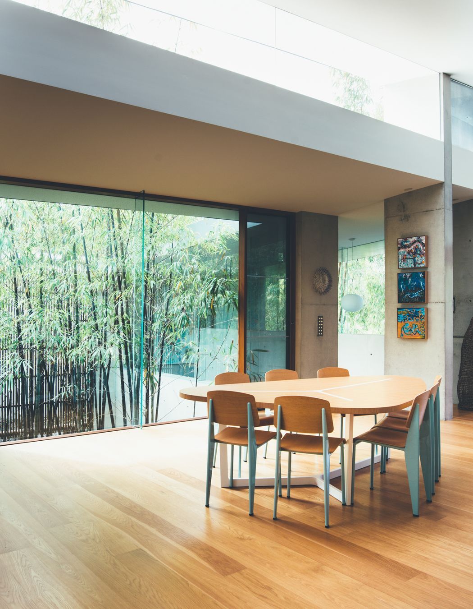
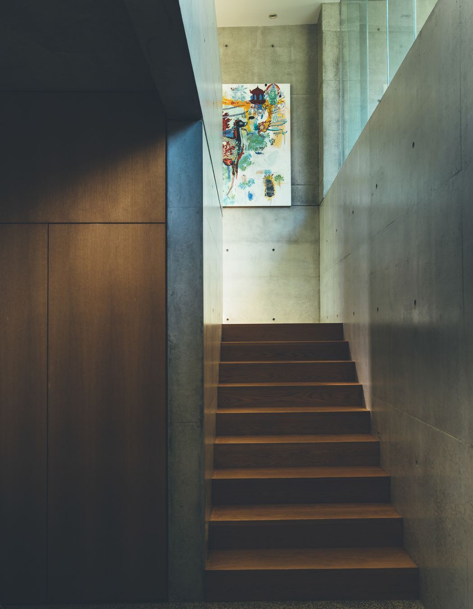
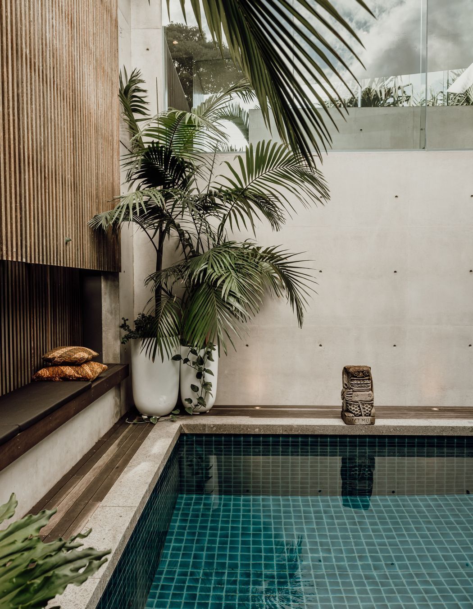
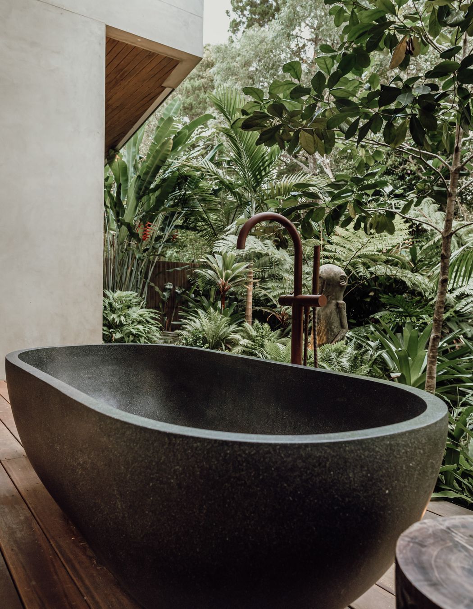
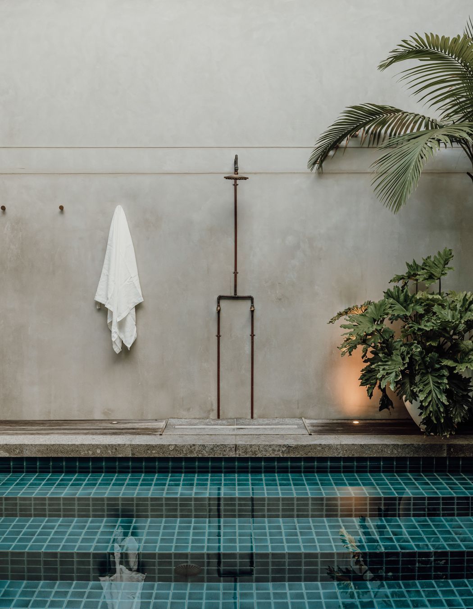
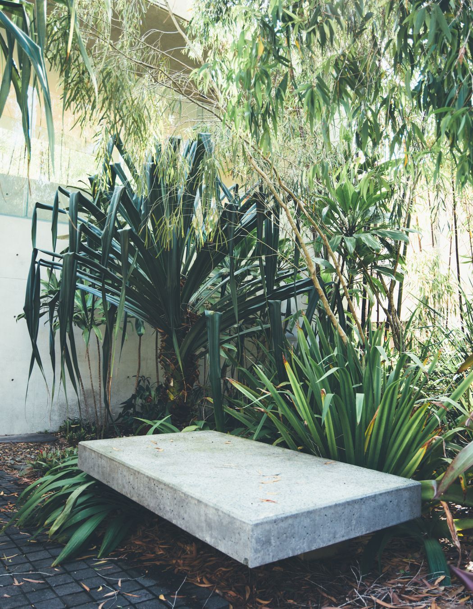
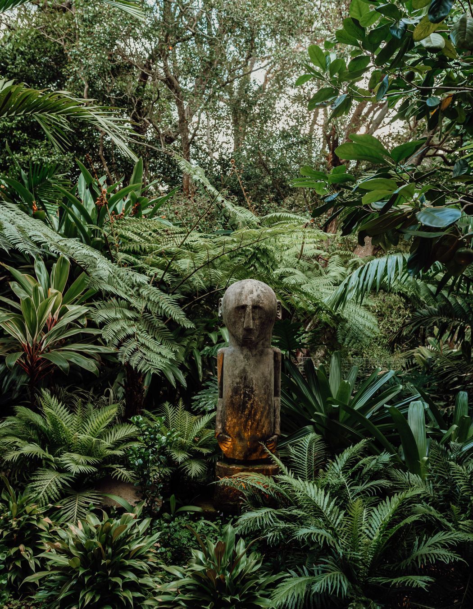
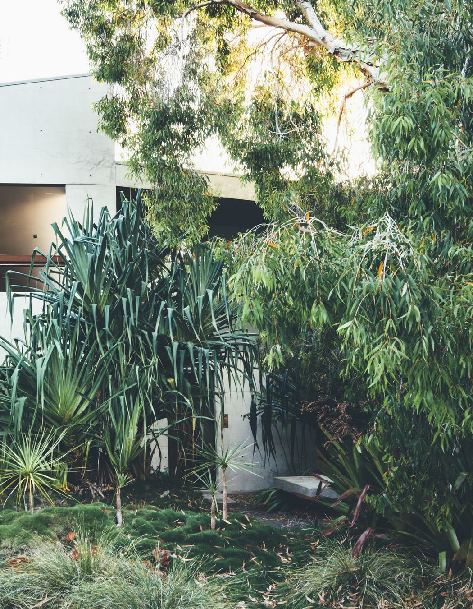
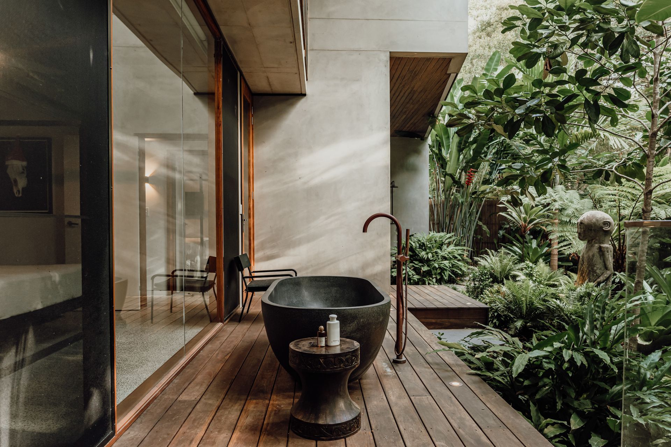
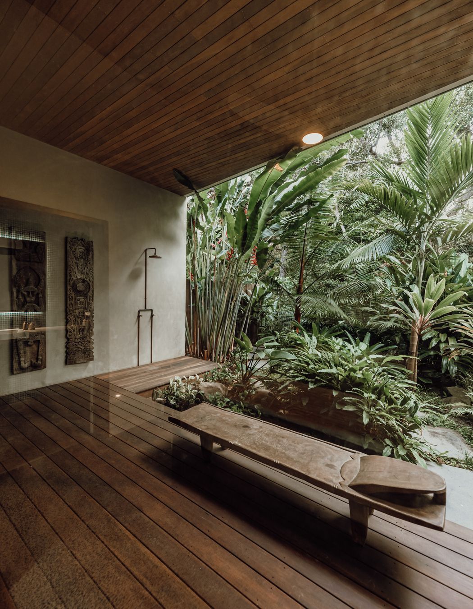
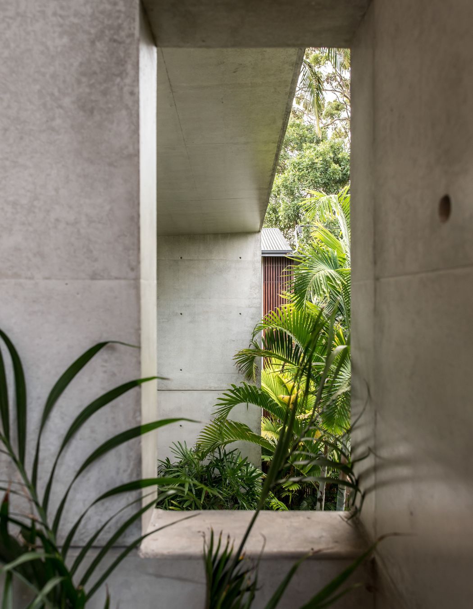
Views and Engagement

Sealand Architects. Sealand Architects is an award-winning architecture practice based in Noosa on Queensland’s Sunshine Coast. The firm designs high quality, sustainable houses and buildings that respond to the local environment and lifestyle. We develop wonderful architecture and landscapes to realise our clients' aspirations and goals.
Sealand Architects provides professional project management from concept design through to the completed building or project. The firm places an emphasis on alliance based relationships with clients, consultants and building contractors. Sealand Architects undertakes residential, commercial and community projects.
Founded
2007
Established presence in the industry.
Projects Listed
6
A portfolio of work to explore.
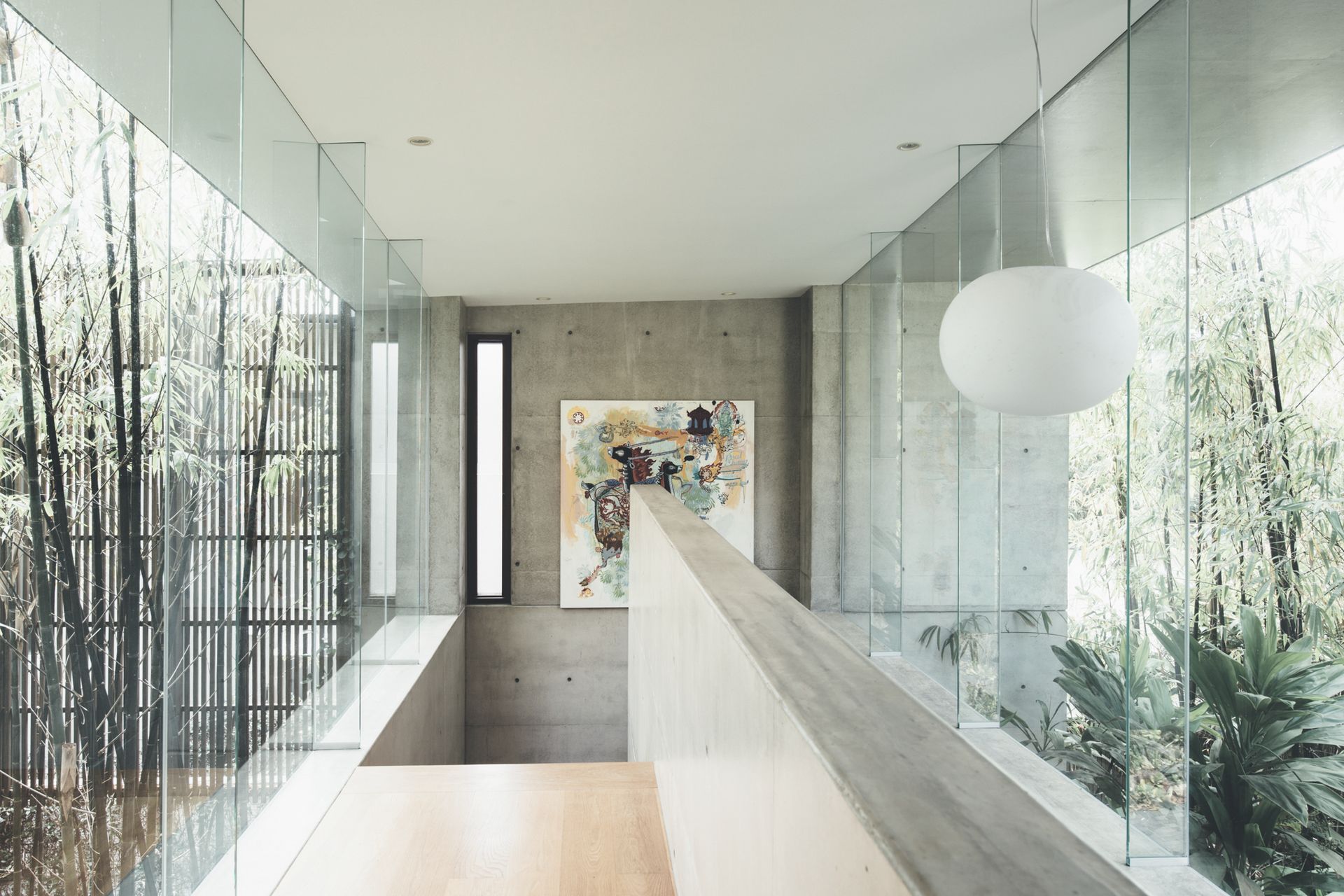
Sealand Architects.
Profile
Projects
Contact
Other People also viewed
Why ArchiPro?
No more endless searching -
Everything you need, all in one place.Real projects, real experts -
Work with vetted architects, designers, and suppliers.Designed for New Zealand -
Projects, products, and professionals that meet local standards.From inspiration to reality -
Find your style and connect with the experts behind it.Start your Project
Start you project with a free account to unlock features designed to help you simplify your building project.
Learn MoreBecome a Pro
Showcase your business on ArchiPro and join industry leading brands showcasing their products and expertise.
Learn More