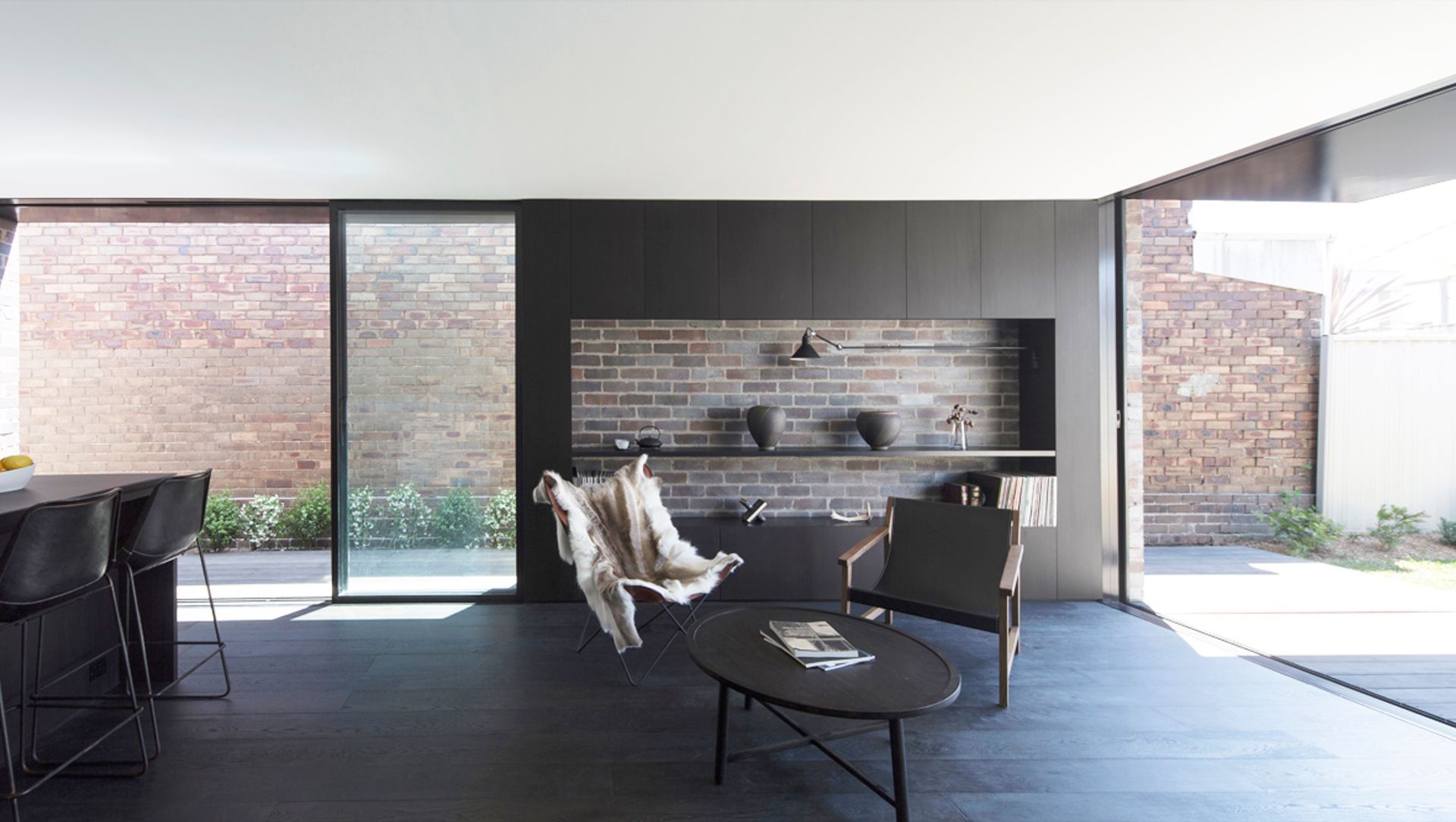About
Llewellyn House.
ArchiPro Project Summary - A harmonious blend of old and new in a renovated Marrickville cottage, featuring a living and rehearsal space for musicians, with restored Federation interiors and a contemporary extension that showcases a dialogue of texture and color.
- Title:
- Llewellyn House
- Architect:
- studioplusthree
- Category:
- Residential/
- Renovations and Extensions
Project Gallery
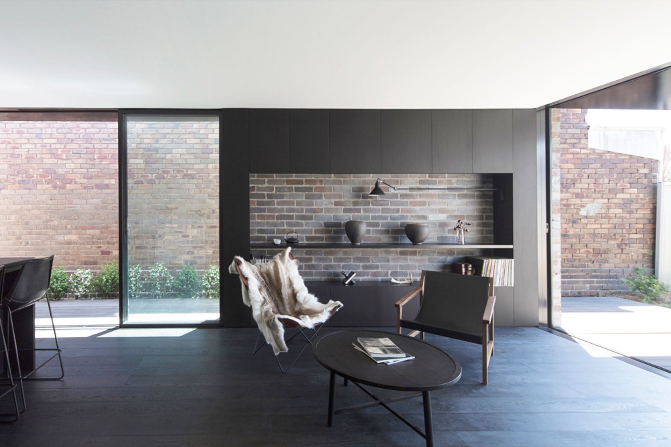
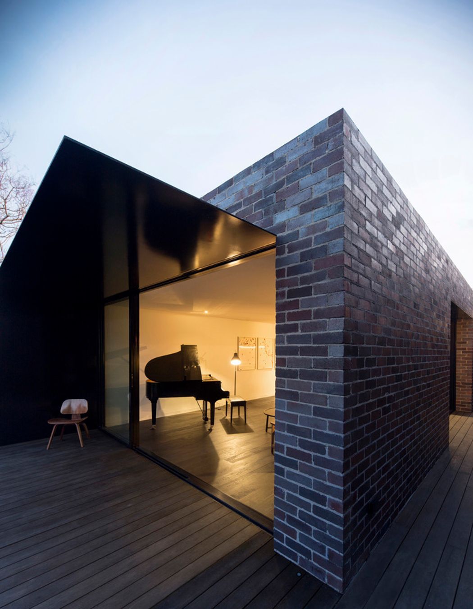
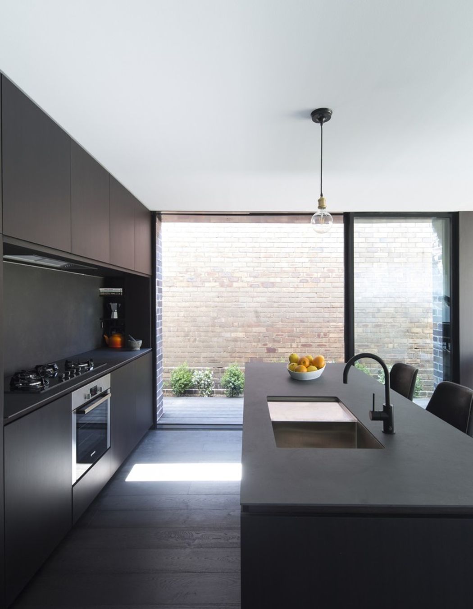
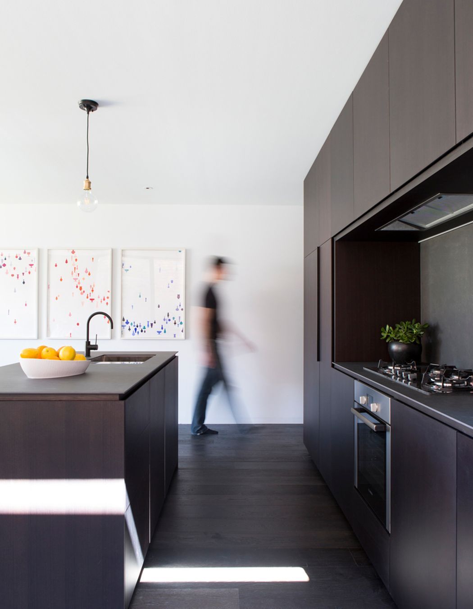
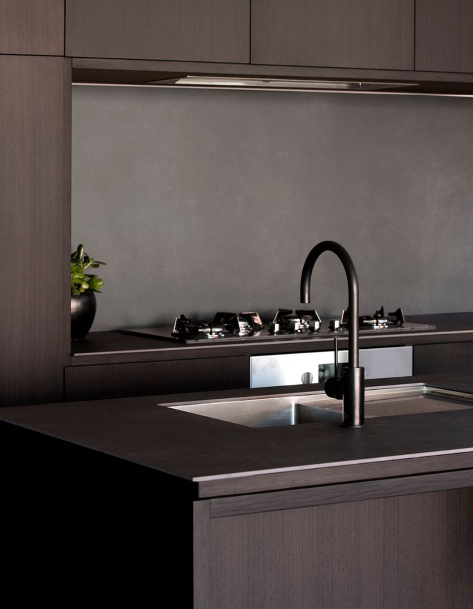
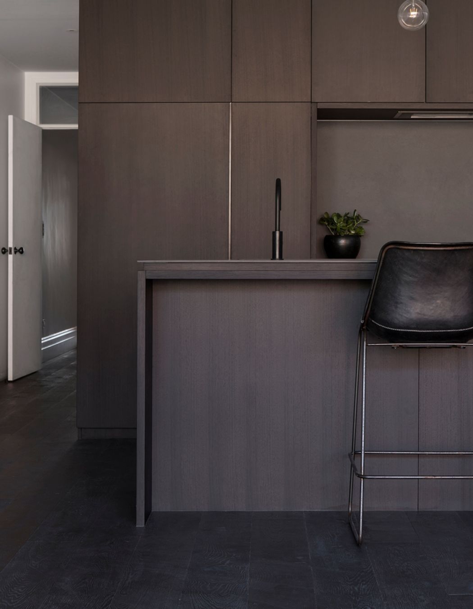
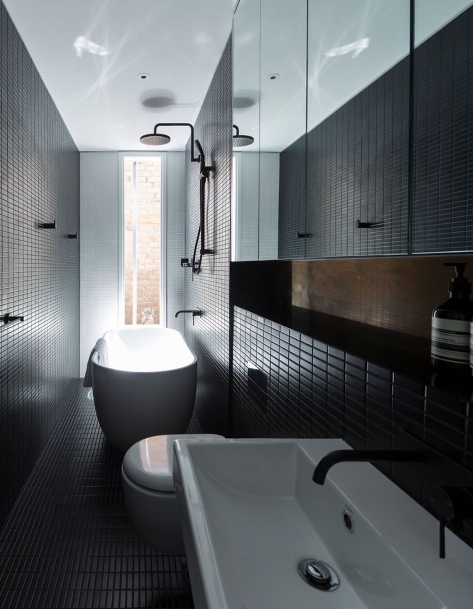
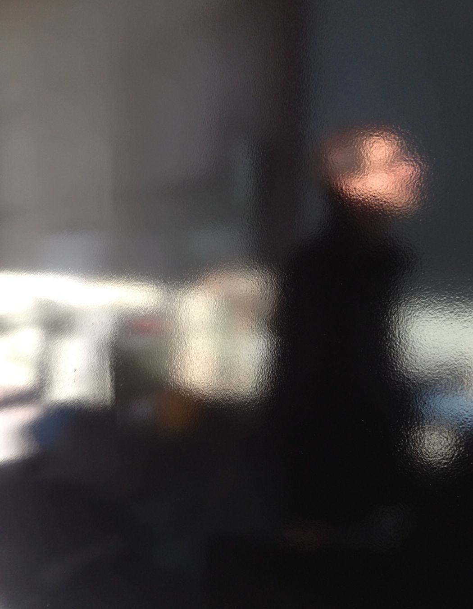
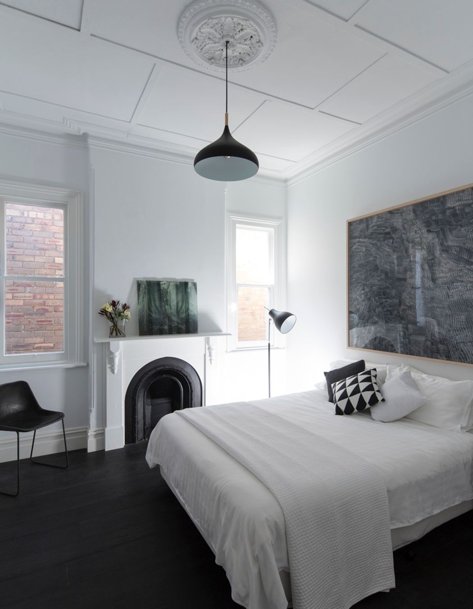
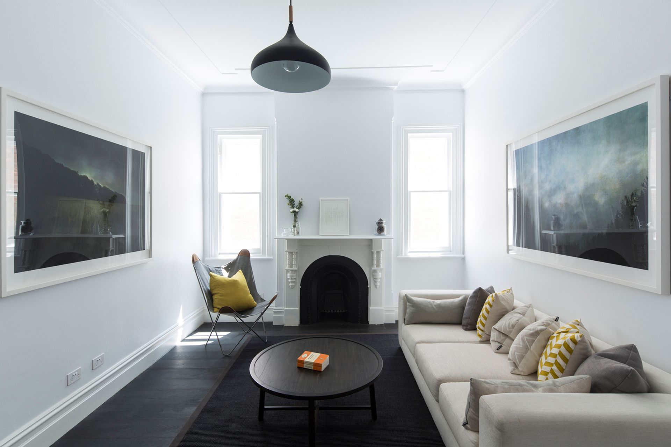
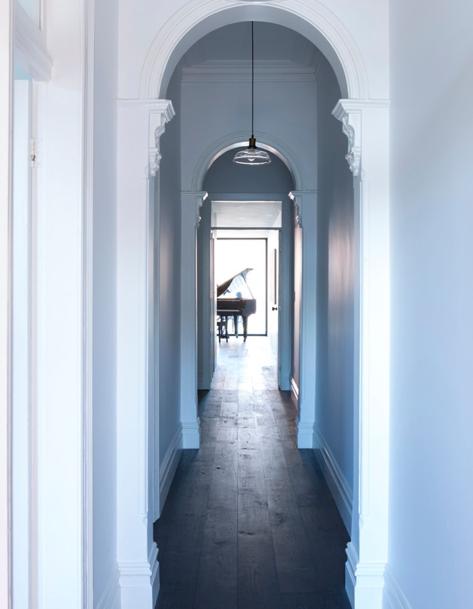
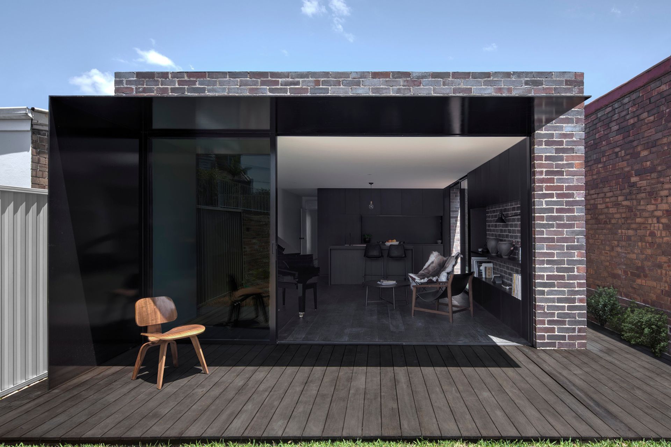
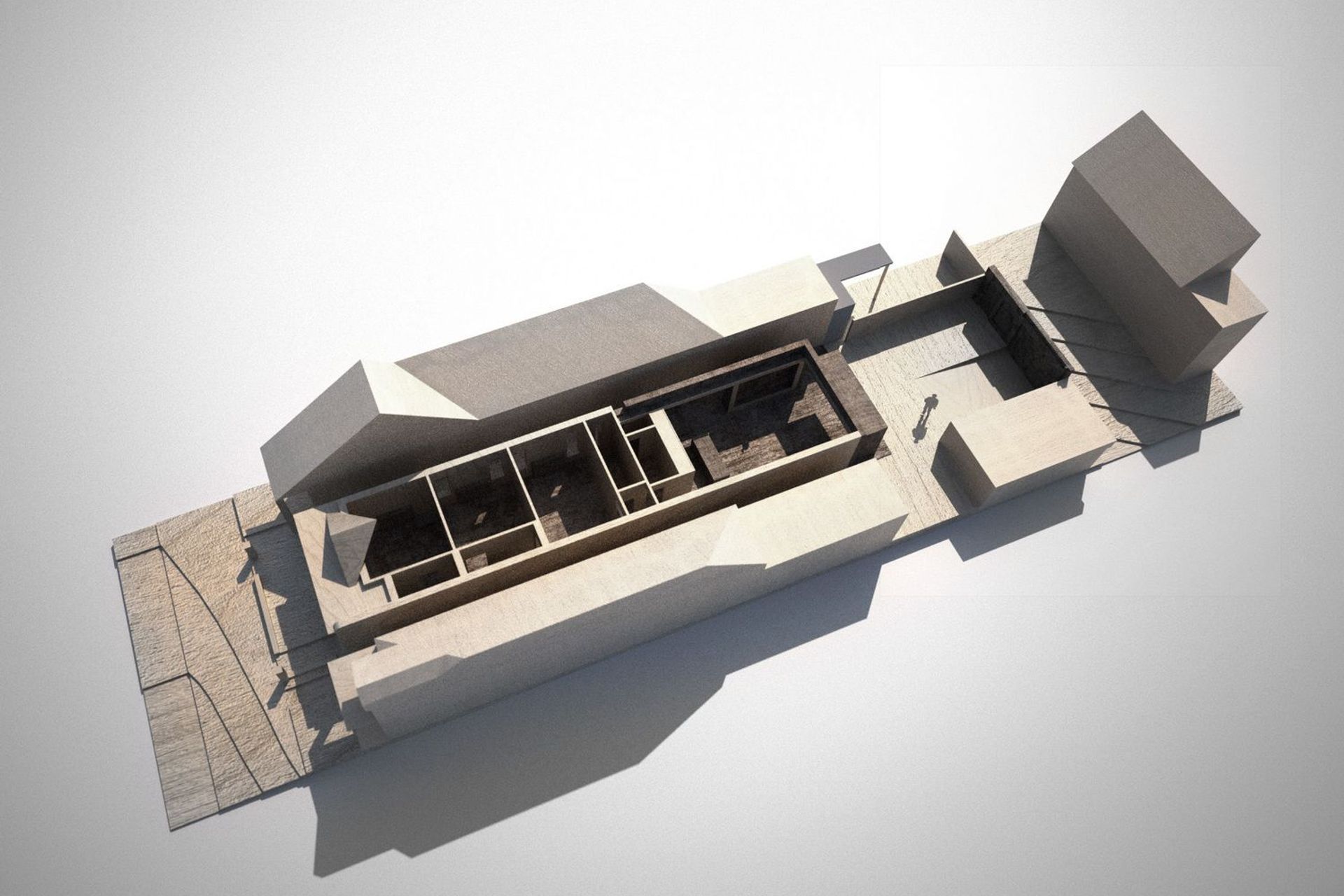
Views and Engagement
Professionals used

studioplusthree. studioplusthree is an award-winning architecture practice based in Sydney. We are focused on the design of bespoke residential and cultural projects, following our three core values.NatureAccess to light, air, views and landscape are key features of our work. We value the inherent beauty of natural materials and light. We are committed to designing in a way that is sustainable, specific to place, and built to last.CraftWe believe in the use of skill and craftmanship to make enduring buildings. We design thoughtfully and deliberately, respecting the experience and knowledge of those we work with. We are specific about details, the qualities of materials, and how buildings are assembled.PeopleAt the centre of our work is how spaces feel. We aim to create something special for each of our projects that reflects who it is designed for, and the place it is in. We seek to collaborate with clients that share this ambition, working closely together to create buildings and spaces that are welcoming, generous, calm and comfortable.
The studio was established in 2014 by directors and co-founders Simon Rochowski and Julin Ang, who lead a team of skilled creative designers.
studioplusthree has been recognised in national and international awards for its work, receiving the national Houses Award for Cremorne Point Apartment, and in 2021 being nominated for the Dezeen Awards 'Emerging Architect of the Year'.
The studio has received the national Australian Interior Design Award for Installation Design, a NSW Architecture Award for Small Project Architecture, and in 2023 the studio was shortlisted the NSW Architecture Awards Emerging Architect Prize. The work of the studio has been published widely in Australian and international design media.
Year Joined
2021
Established presence on ArchiPro.
Projects Listed
7
A portfolio of work to explore.
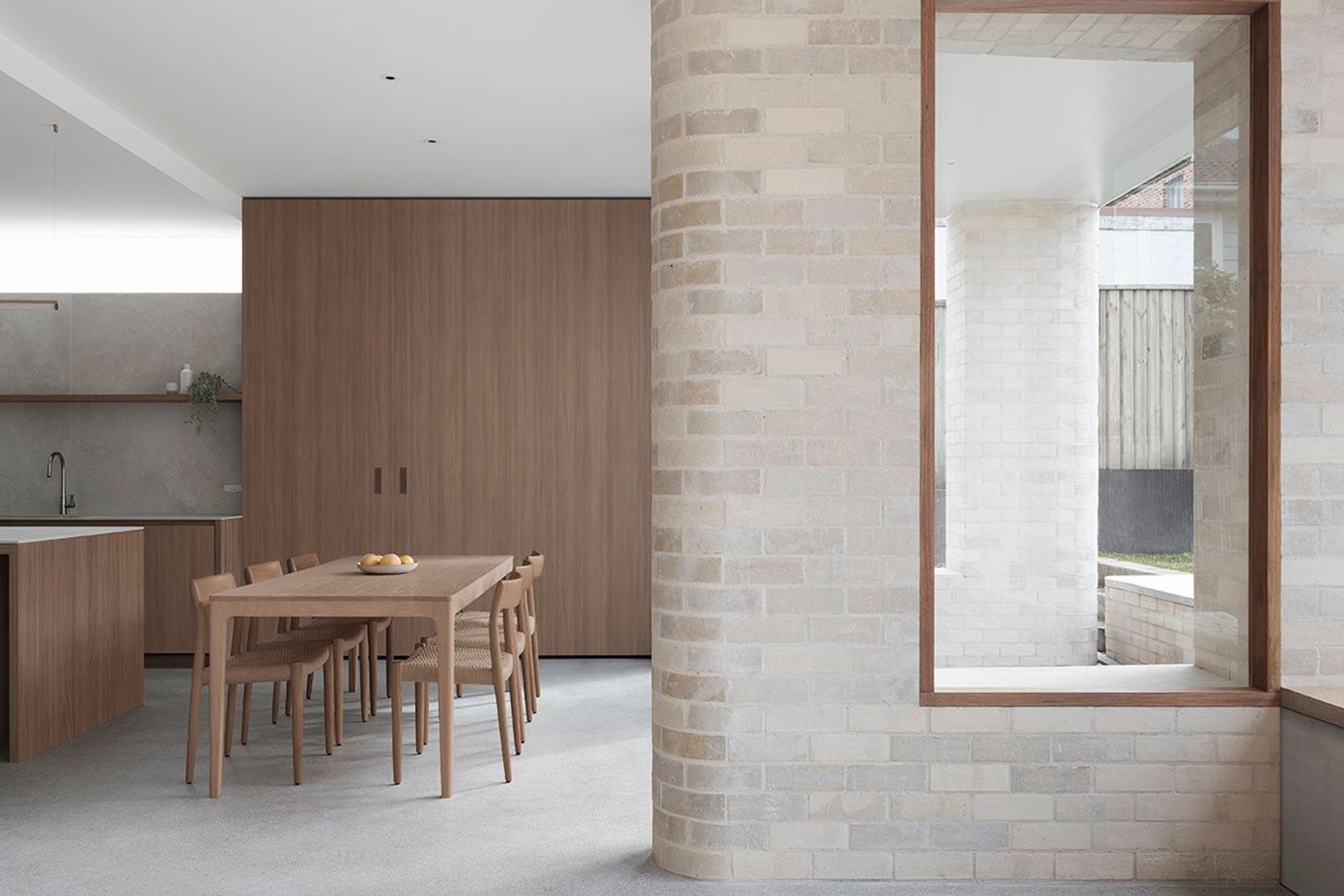
studioplusthree.
Profile
Projects
Contact
Project Portfolio
Other People also viewed
Why ArchiPro?
No more endless searching -
Everything you need, all in one place.Real projects, real experts -
Work with vetted architects, designers, and suppliers.Designed for New Zealand -
Projects, products, and professionals that meet local standards.From inspiration to reality -
Find your style and connect with the experts behind it.Start your Project
Start you project with a free account to unlock features designed to help you simplify your building project.
Learn MoreBecome a Pro
Showcase your business on ArchiPro and join industry leading brands showcasing their products and expertise.
Learn More