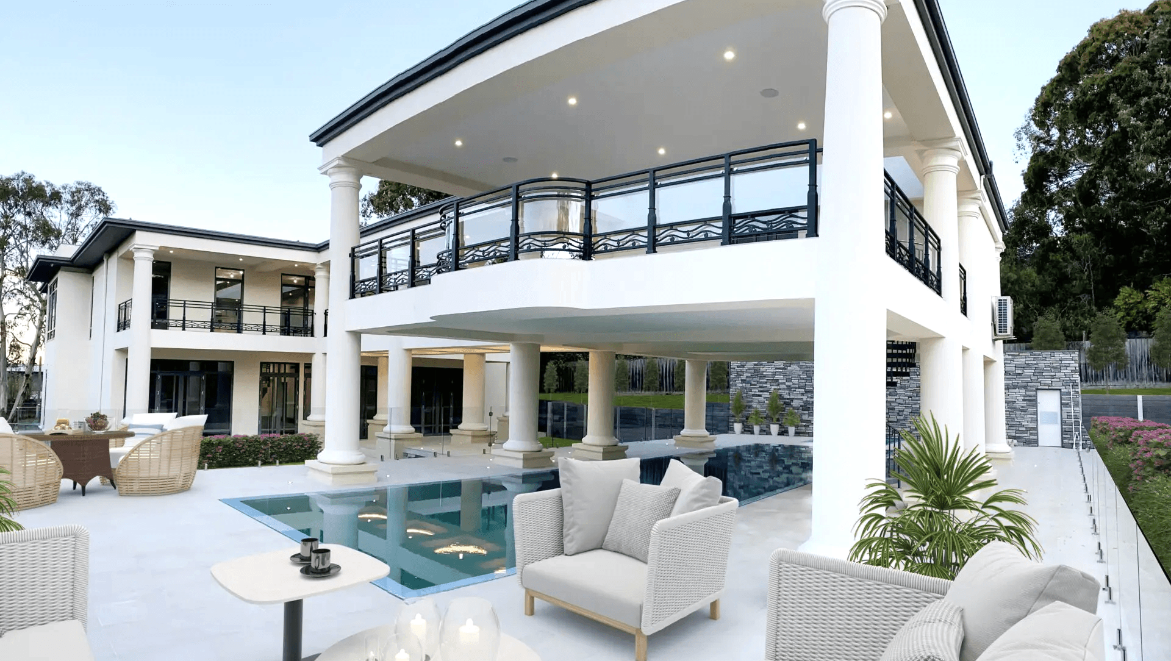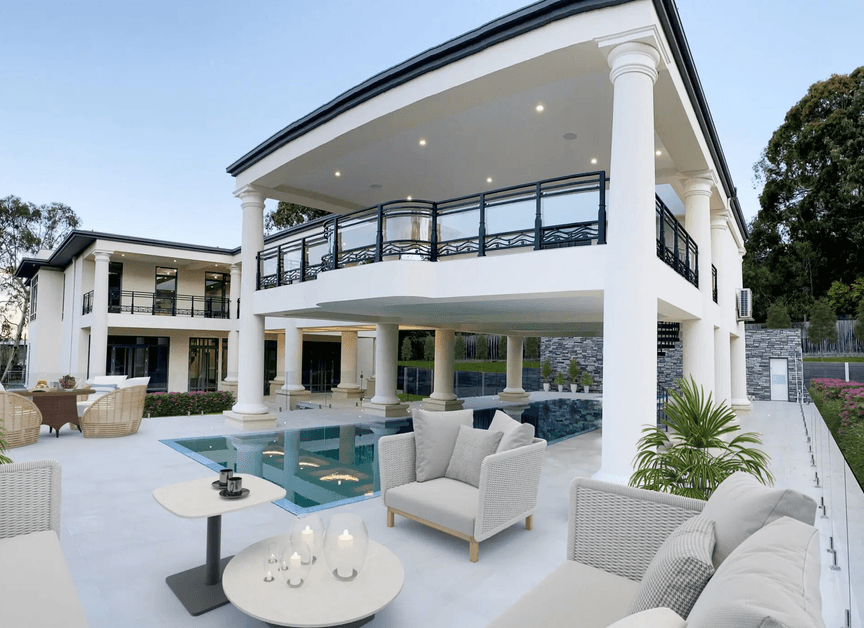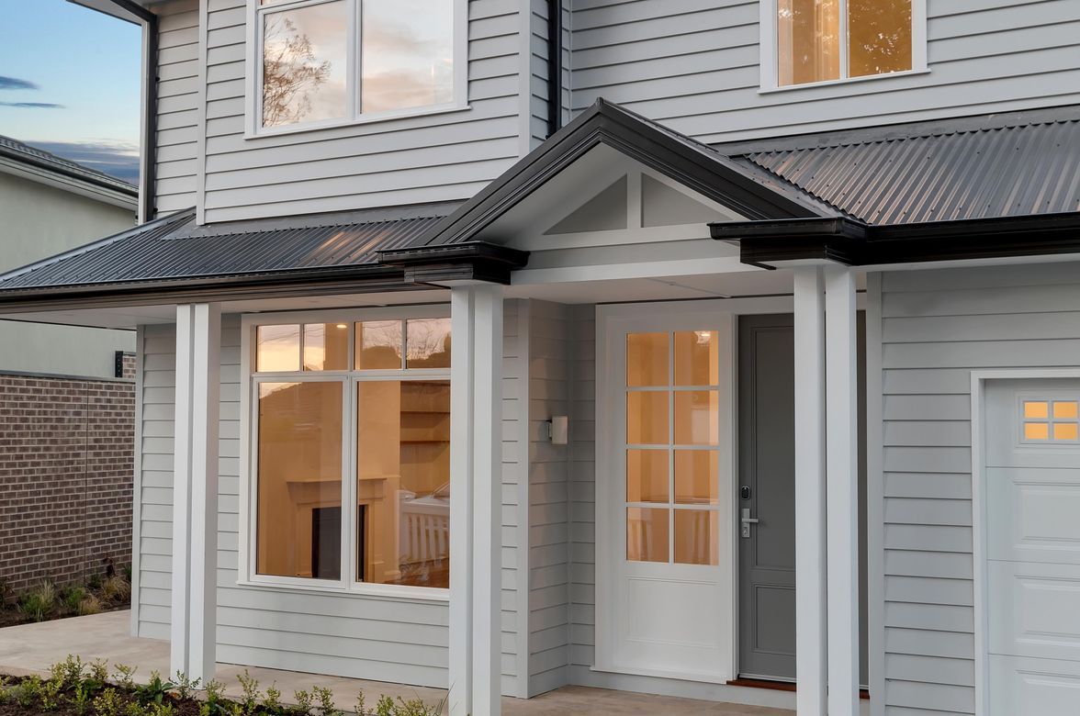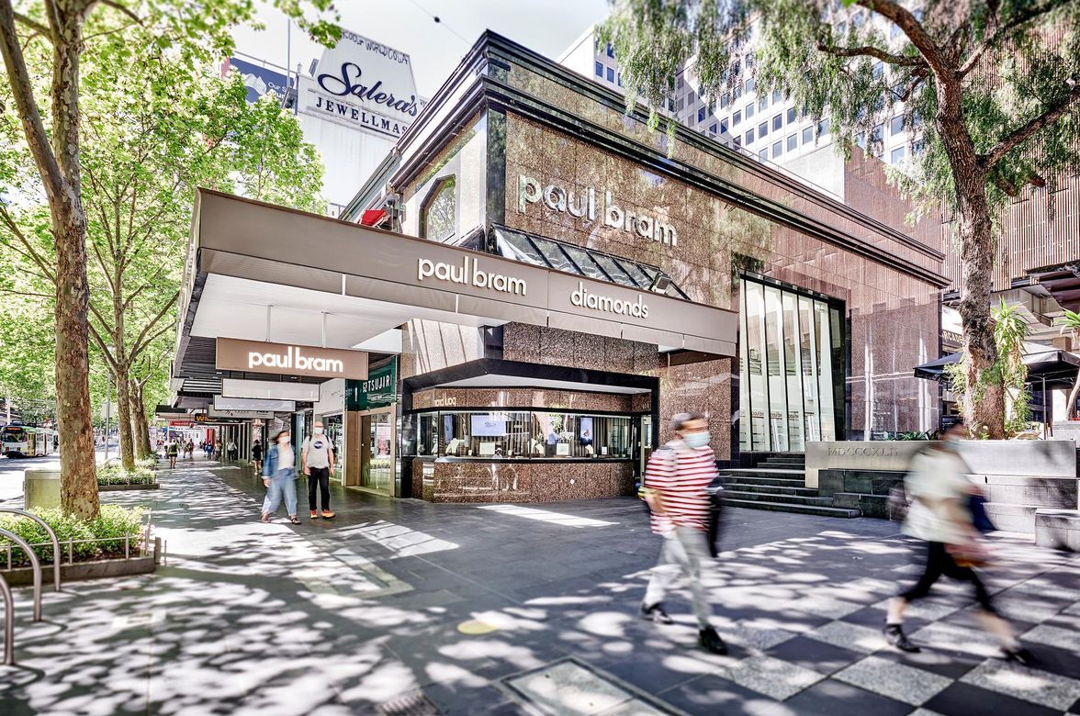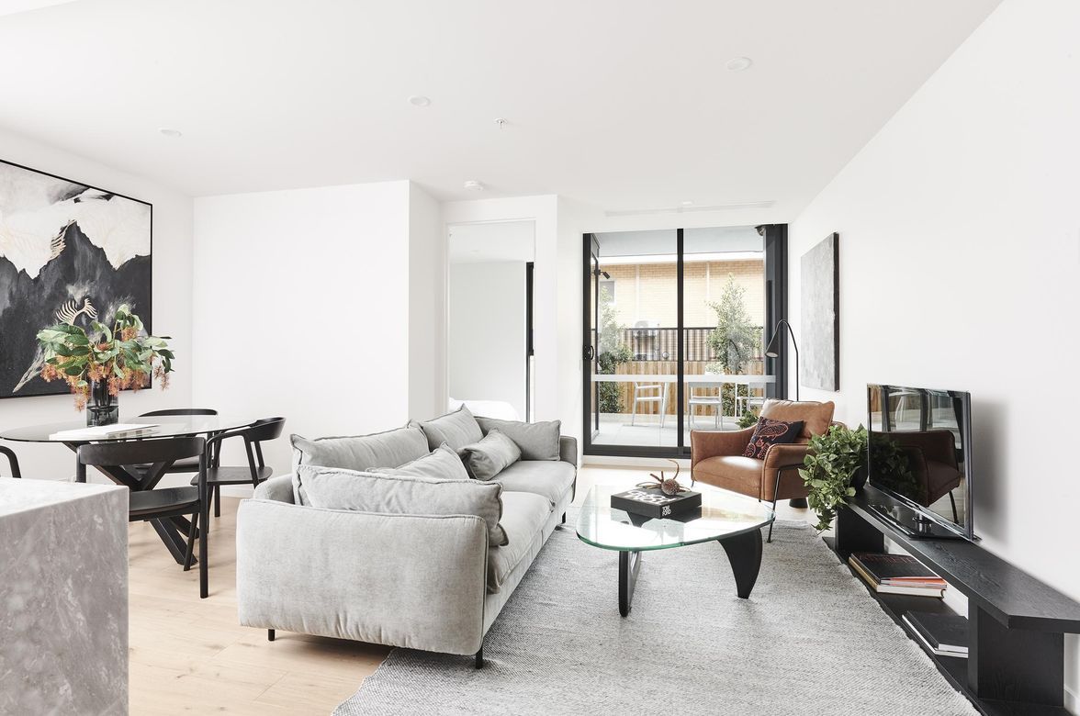About
Lum Road Residence.
ArchiPro Project Summary - A stunning Art Deco residence in Wheelers Hill, Melbourne, featuring expansive views of the Dandenong Ranges, luxurious living spaces, a resort-style outdoor area with a heated pool, and spacious accommodations, designed for family comfort and elegance.
- Title:
- Lum Road Residence
- Architect:
- Caulfield Krivanek Architecture
- Category:
- Residential/
- New Builds
Project Gallery
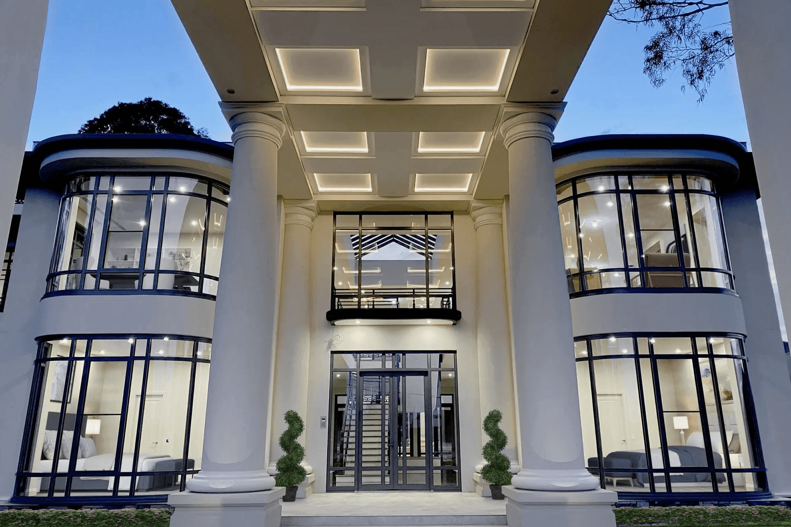
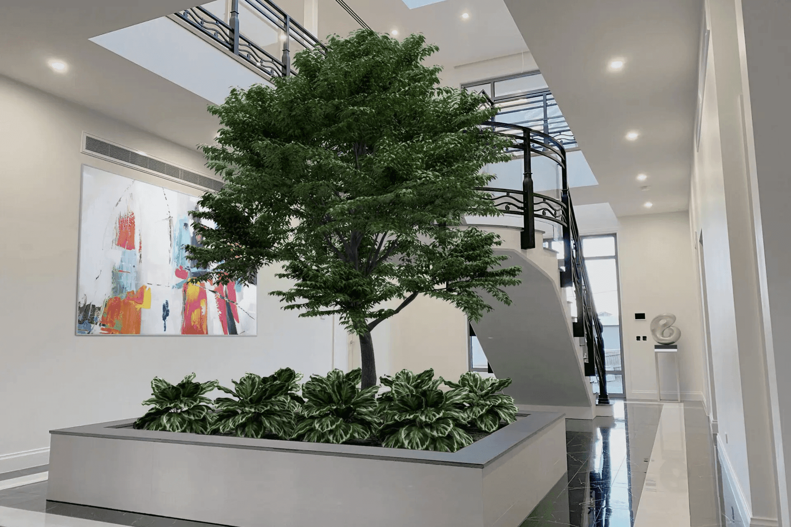
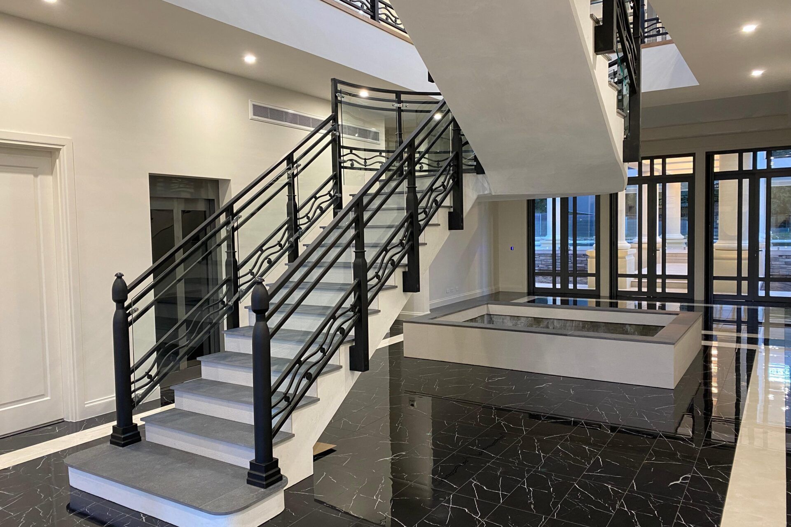
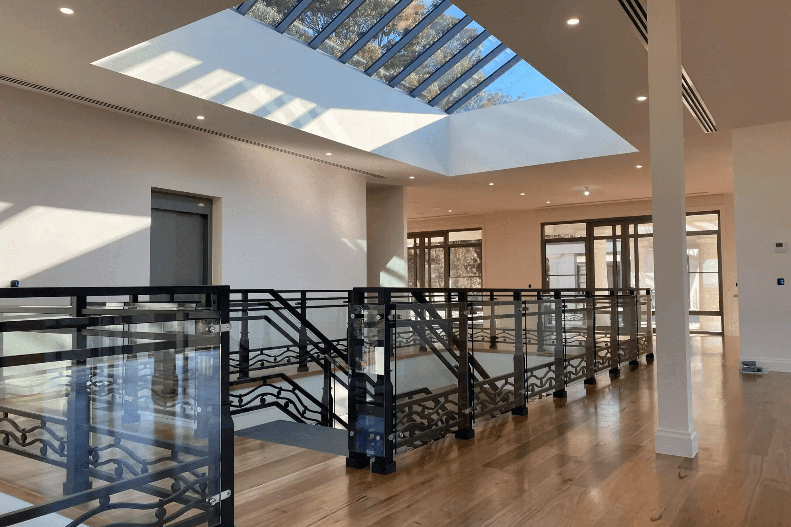
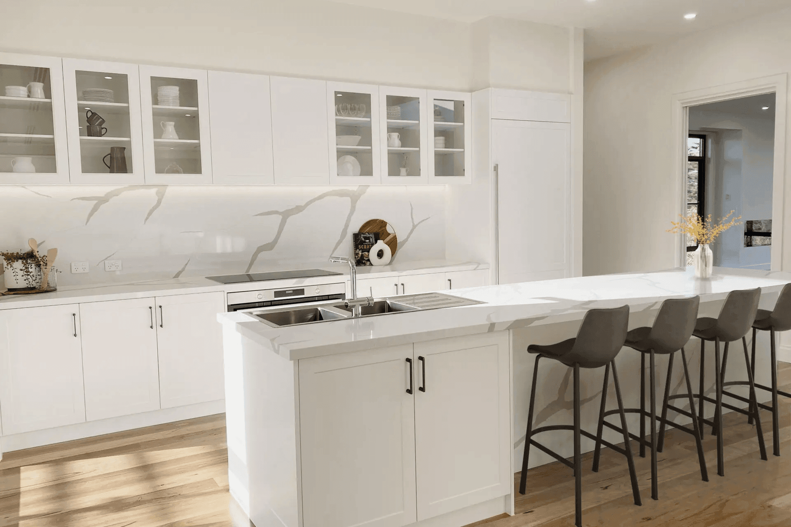
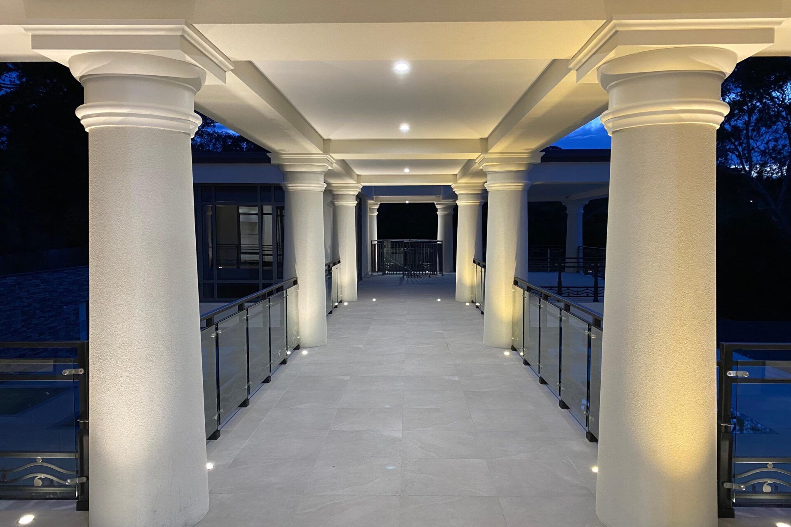
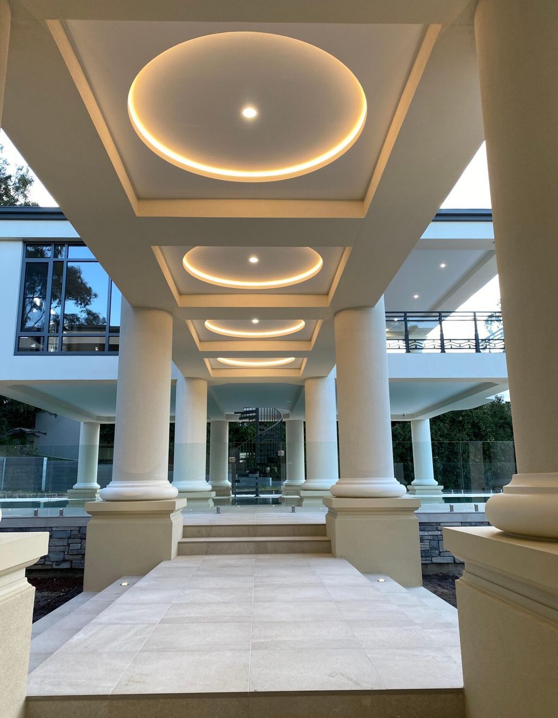
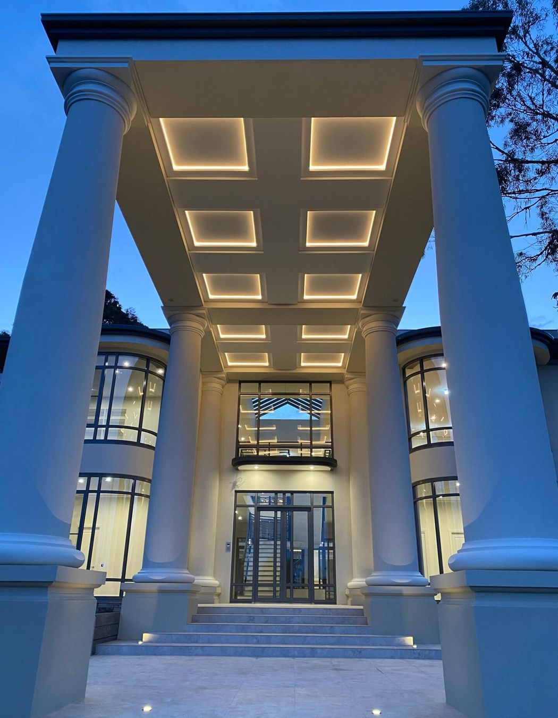
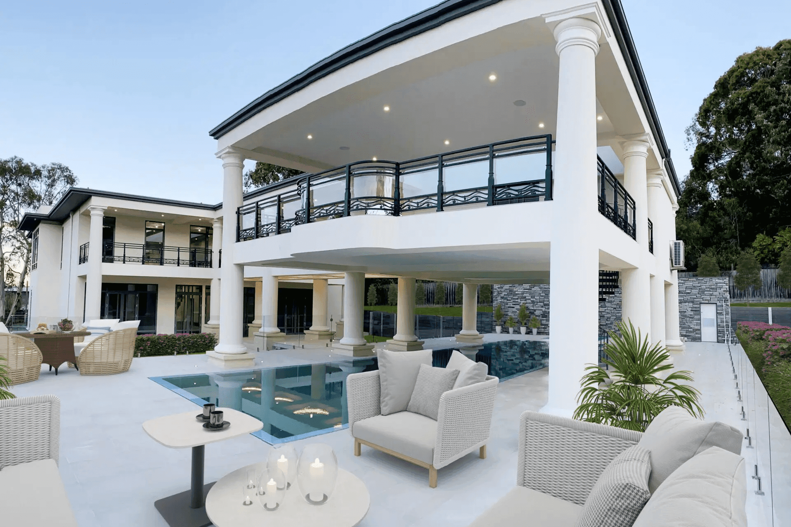
Views and Engagement
Professionals used

Caulfield Krivanek Architecture
Architects
Camberwell, City of Boroondara, Victoria
Caulfield Krivanek Architecture. For over 40 years CKA Group has been at the forefront of architectural design. Committed to designing buildings of a high standard and constantly striving to exceed expectations, our portfolio demonstrates the quality and versatility of our work both in Australia and internationally.
Working from our offices in Melbourne, we have successfully combined innovative design with functionality and style across all our exclusive designs. CKA has the experience, knowledge, and expertise to produce original architectural designs for new homes, aged care facilities, and commercial projects.
Year Joined
2022
Established presence on ArchiPro.
Projects Listed
4
A portfolio of work to explore.
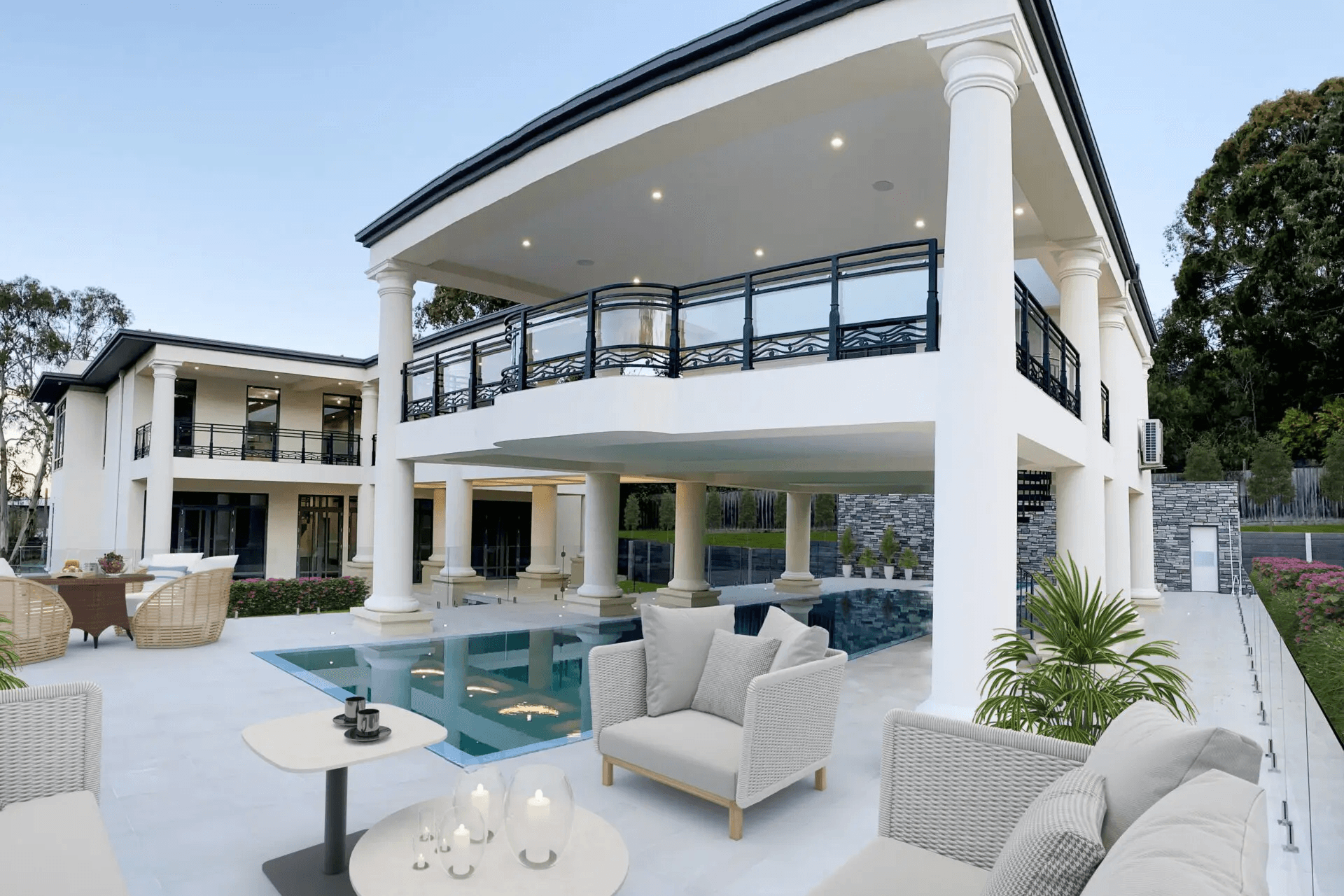
Caulfield Krivanek Architecture.
Profile
Projects
Contact
Other People also viewed
Why ArchiPro?
No more endless searching -
Everything you need, all in one place.Real projects, real experts -
Work with vetted architects, designers, and suppliers.Designed for New Zealand -
Projects, products, and professionals that meet local standards.From inspiration to reality -
Find your style and connect with the experts behind it.Start your Project
Start you project with a free account to unlock features designed to help you simplify your building project.
Learn MoreBecome a Pro
Showcase your business on ArchiPro and join industry leading brands showcasing their products and expertise.
Learn More