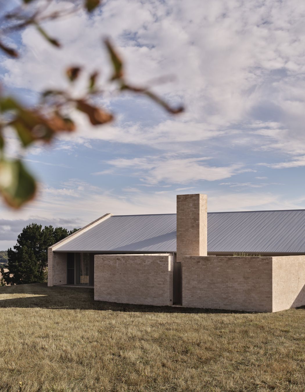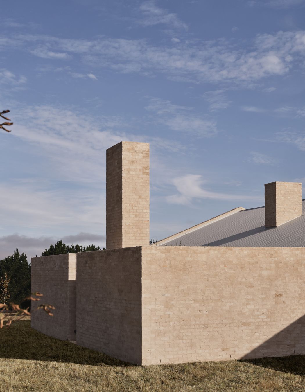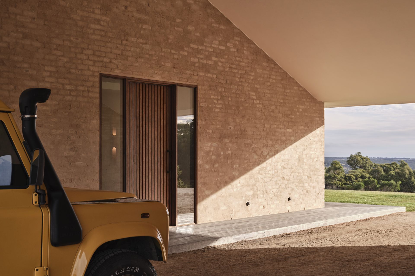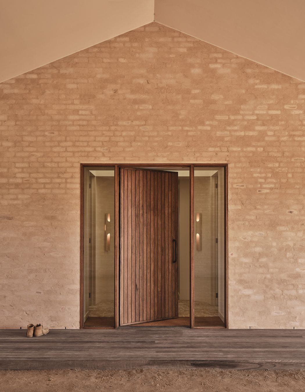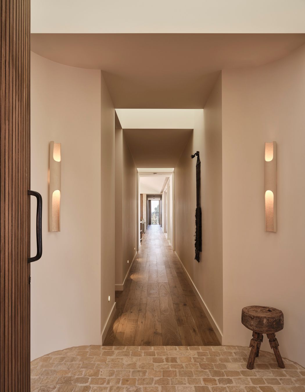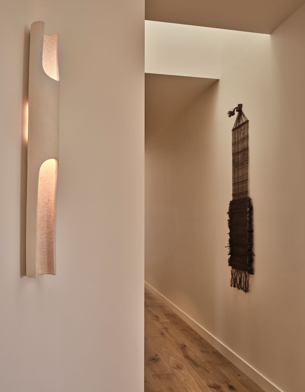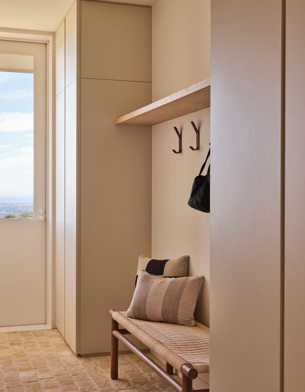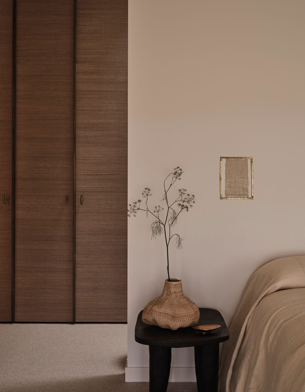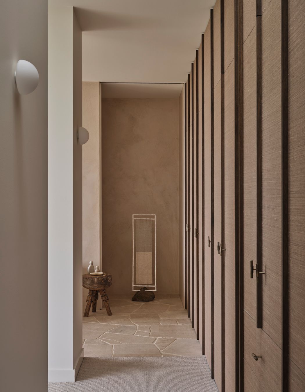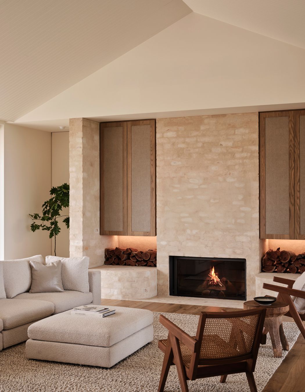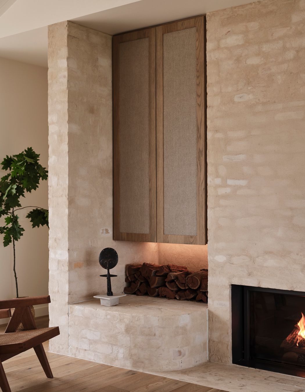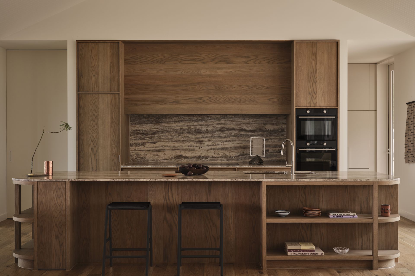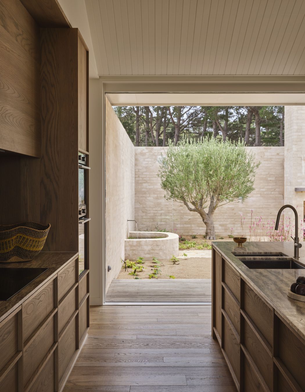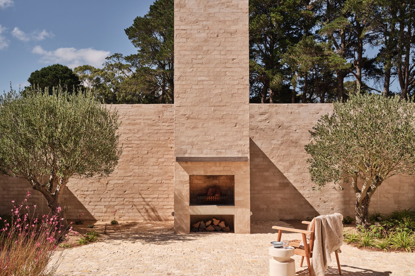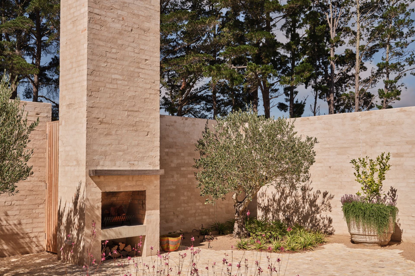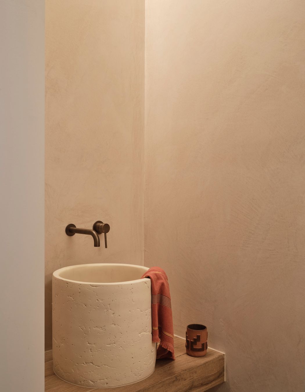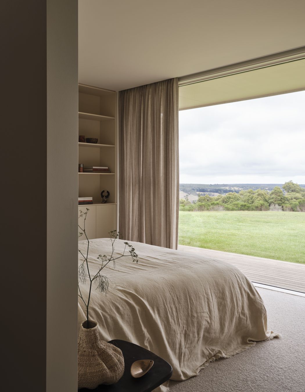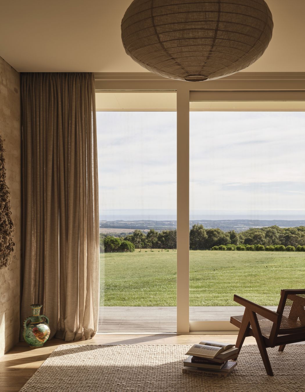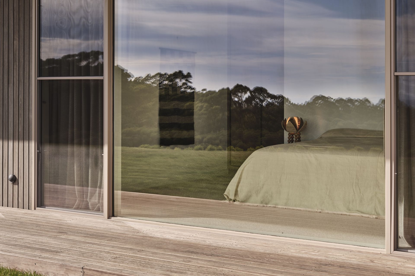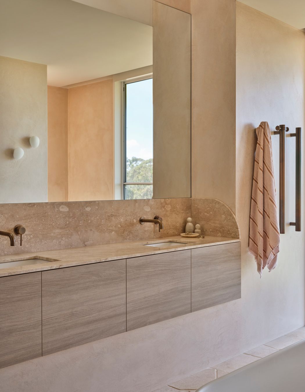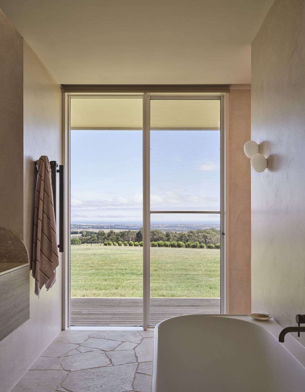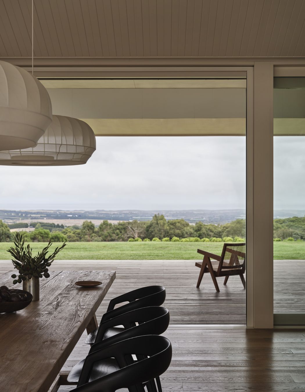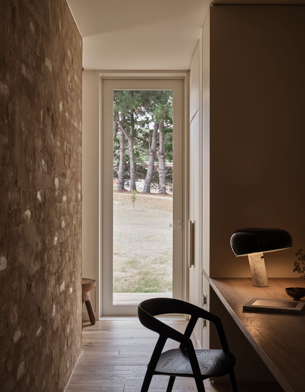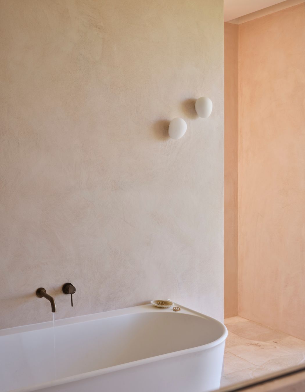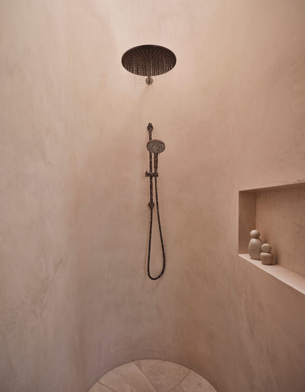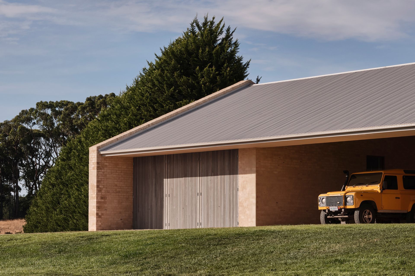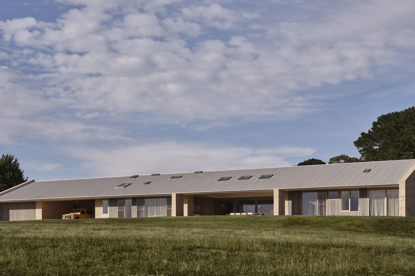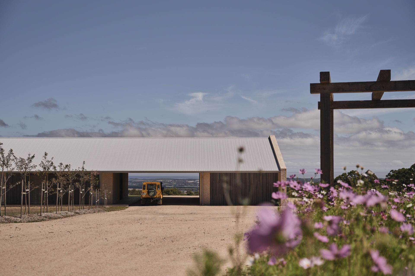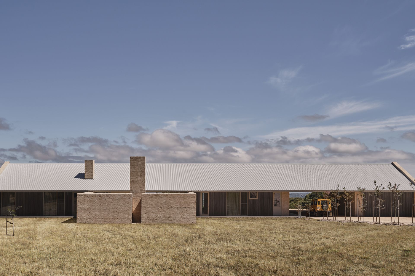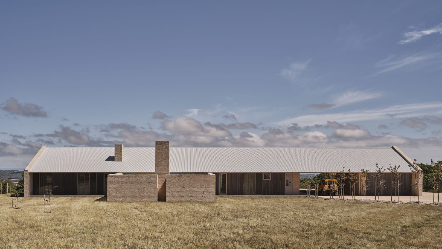The farmhouse that balances refuge and expansiveness
Perched on a windswept ridge, this Victoria farmhouse embraces vast horizons while standing firm against the elements.
Sites perched high on exposed rural spots above the sea present a perfect dichotomy: they offer jaw-dropping views yet endure the most ferocious weather with little protection. Such was the challenge for a couple on the Mornington Peninsula, who sought a home to raise their young family amid the vast ocean outlook and expanse of rural Victoria.
For J. Kidman Architecture, the task was to balance the beauty of the setting with the intensity of the elements, creating a house that buffers against storms while remaining deeply connected to the land.
“In the countryside, a home needs to be a little bit more bulletproof. You’re more isolated and in direct interface with the land and the conditions you've moved into,” shares J. Kidman’s James Reid.
The simplicity of form was a direct response to these conditions, as well as the orientation of the views and sun. The ocean is downhill to the south, while the optimal light comes uphill from the north. Rather than create a convoluted form, the building has equal orientation to both the north and the south—both of the long sides are the same length. This means the long side on the north has as much northern sun exposure as the long side on the south has views, allowing the rooms that intersect the central hallway to capture both.
The main suite and guest suite are accessed off the central hallway, and the kids’ wing is on the other side of the living spaces, enabling the spaces to be opened up or shut down depending on who is there. This rational approach is clever in its simple symmetry.
“Simplicity tends not to fail, whereas complexity has a higher risk of failure,” shares James. “It stands to reason that a simple and classic form will endure and require less maintenance.”
The remote setting was a particular driver for a design that requires little maintenance, and the exterior materiality speaks to this, with a simple corrugated tin roof in the vernacular of rural farm buildings paired with a pale brick that bookends the home and anchors it to the earth.
The porte-cochère at the front of the house draws visitors in, and means they’re enveloped by the building, even before they’ve stepped out of the car.
“It's one of the most dramatic spaces in the house,” shares James. “You drive up and you’re in a huge sheltered space in front of the entrance, and when the door is opened, you can look right through the central axis of the house.”
The interior materiality reflects the careful minimalism of the exterior, yet expresses a tactility that grounds the spaces without feeling sparse. The wire-brushed timber floorboards reward the touch, and the crazy paving in the wet areas reflects the imperfect tactility of the world outside.
Cobblestone floors in the entry, laundry, and mudroom are repeated outside on the ground of a walled garden, paying tribute to a natural materiality that isn’t uniform or consistent.
“There's physical variations and experiences that you're noticing that are more akin to the sensory input of being outside, so you have the feeling that you’re not entirely removed from outdoors—you're still engaged with the world—even though you’re indoors.”
Despite the range of textures and materials, there’s a consistency in the serenity of the material palette that creates continuity throughout the interior spaces. This approach embodies J. Kidman Architecture’s design philosophy, which edits rather than adds.
“I feel like there's a temptation in any project for an architect to include more materials, more features, more complexity, but I think there’s often a lot of power in editing over adding,” shares James.
“Once you’re happy with an initial form, there’s value in subtracting and editing, distilling the architecture down to something simpler and purer.”
The quiet calm of this farmhouse on the ridge is evident of this restraint, where every material, view, and line is considered. It stands as a home both protective and connected, enduring yet open.
Explore more projects by J. Kidman Architecture
