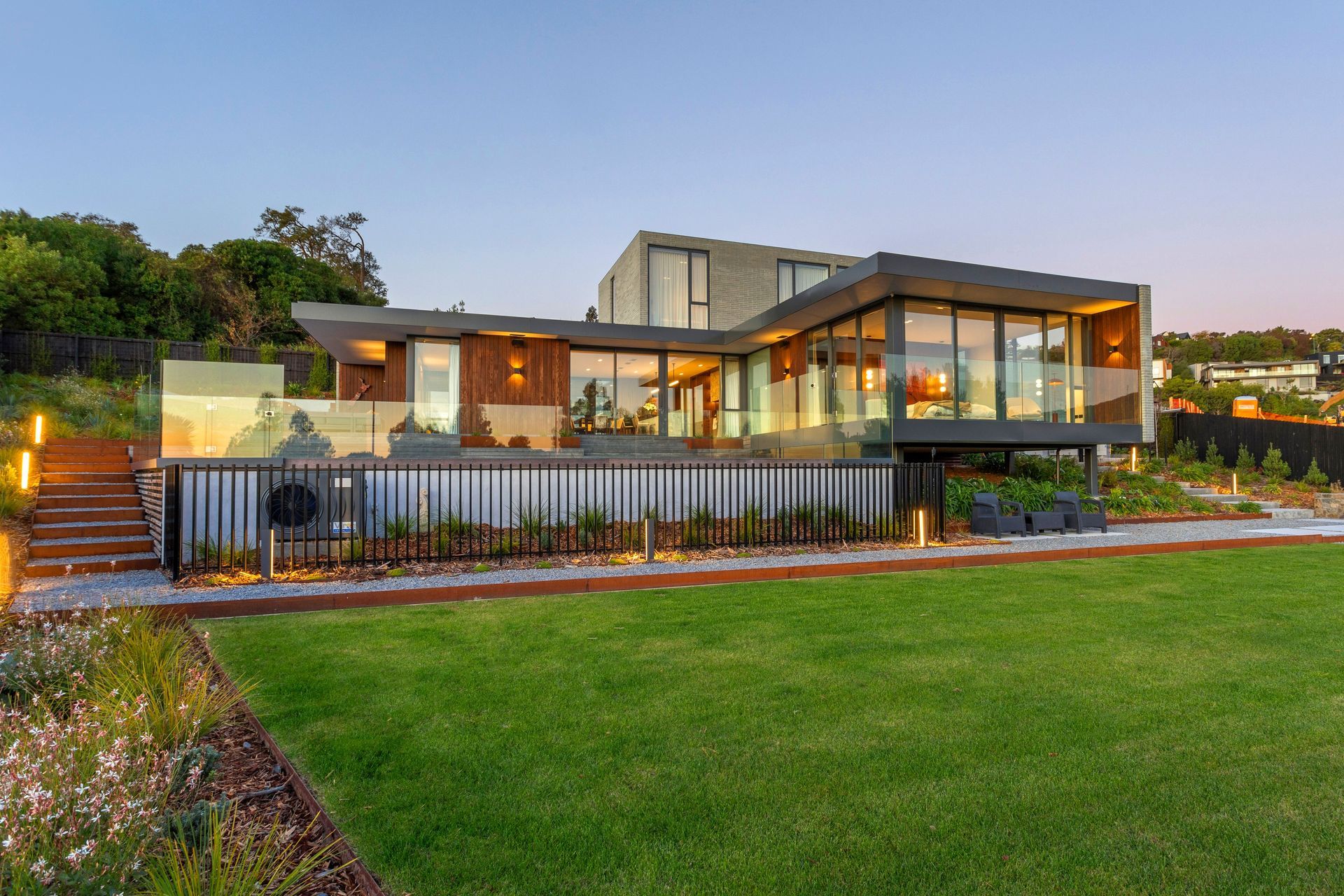About
Mandalay Lane Renovation.
ArchiPro Project Summary - A stunning four-bedroom home in Christchurch, featuring a seamless blend of modern elegance and post-earthquake resilience, complete with a heated open-plan living area, luxurious kitchen, and expansive terrace with plunge pool, all showcasing breathtaking city and sea views.
- Title:
- Mandalay Lane | Renovation
- Builder:
- Williams Elvidge
- Category:
- Residential/
- Renovations and Extensions
- Photographers:
- Geoff Trotter
Project Gallery
Views and Engagement
Professionals used

Williams Elvidge. Williams Elvidge is a reputable building company based in Christchurch that specialises in Architectural building work, Renovations, and high-end Landscaping. The company was established in 2014 by Jack Williams and David Elvidge, who bring their knowledge and expertise to deliver top-quality homes.
When you engage us for your project, we will take care of everything once the build is underway. We work closely with your architect or designer and coordinate with subcontractors, ensuring a seamless and stress-free building or landscaping process.
Our personalised and responsive service, accurate costings, and fair treatment of suppliers and contractors have made us a trusted choice for many Canterbury-based architectural and design firms seeking landscape and building solutions.
Founded
2014
Established presence in the industry.
Projects Listed
4
A portfolio of work to explore.

Williams Elvidge.
Profile
Projects
Contact
Other People also viewed
Why ArchiPro?
No more endless searching -
Everything you need, all in one place.Real projects, real experts -
Work with vetted architects, designers, and suppliers.Designed for New Zealand -
Projects, products, and professionals that meet local standards.From inspiration to reality -
Find your style and connect with the experts behind it.Start your Project
Start you project with a free account to unlock features designed to help you simplify your building project.
Learn MoreBecome a Pro
Showcase your business on ArchiPro and join industry leading brands showcasing their products and expertise.
Learn More















