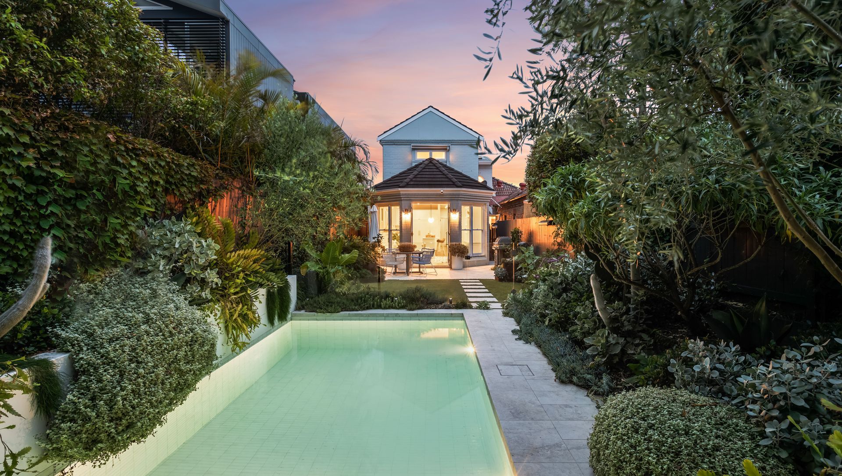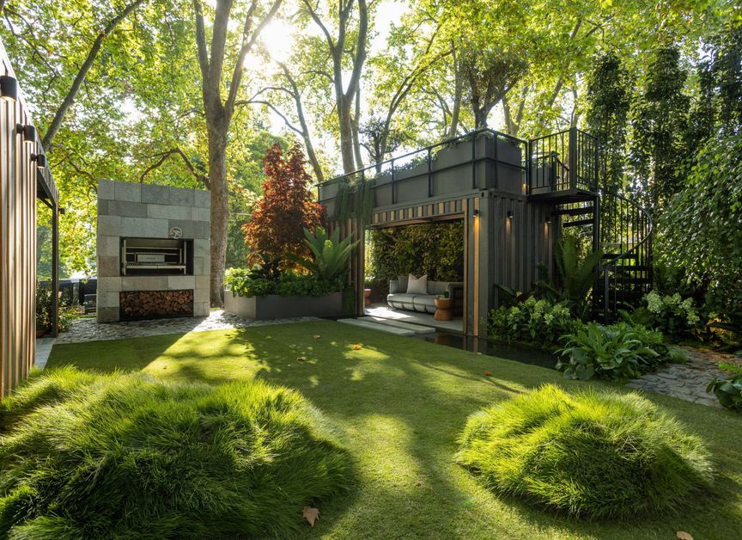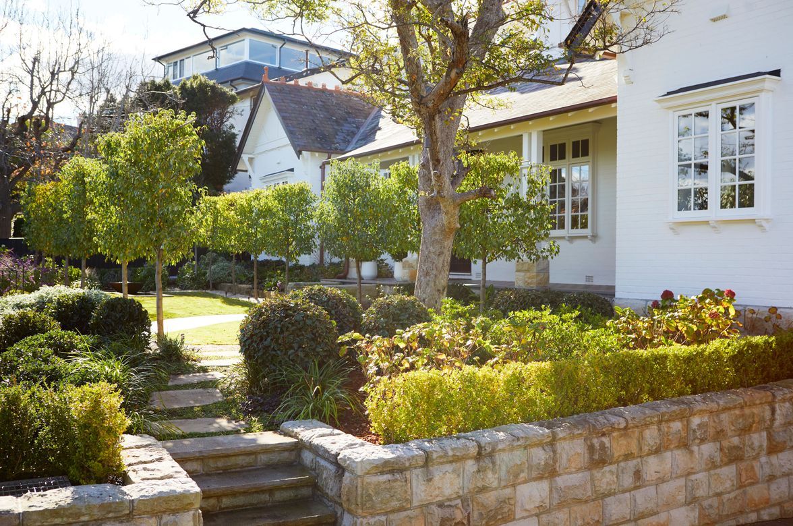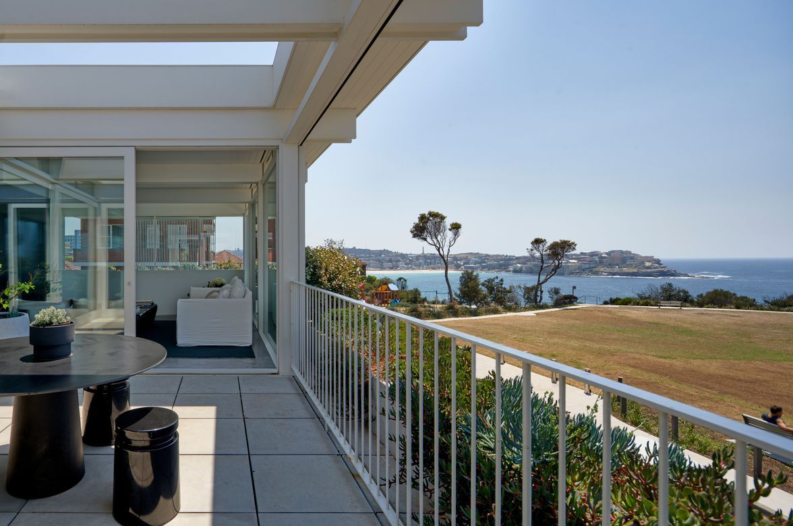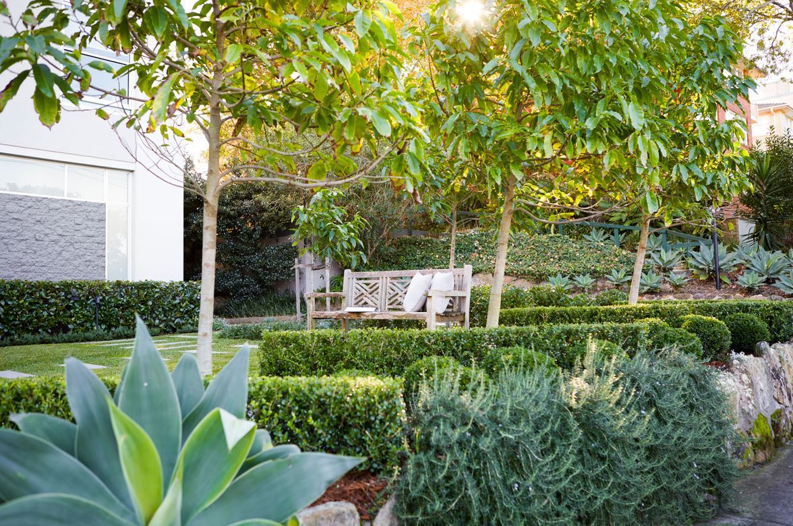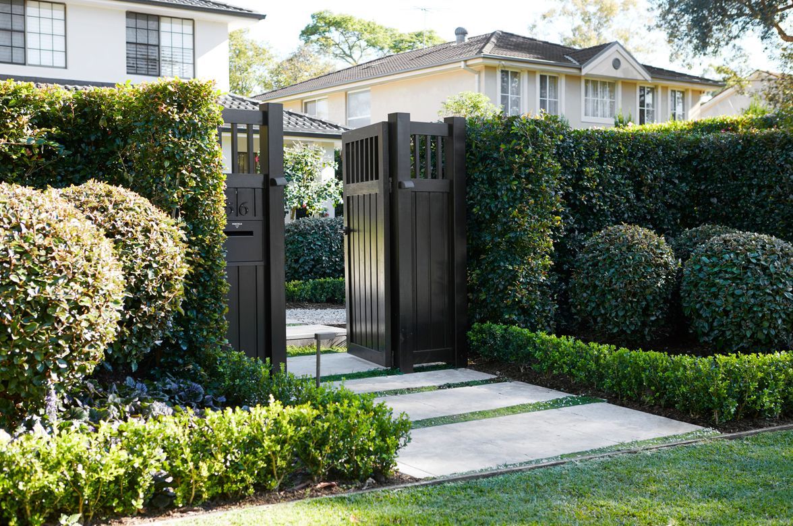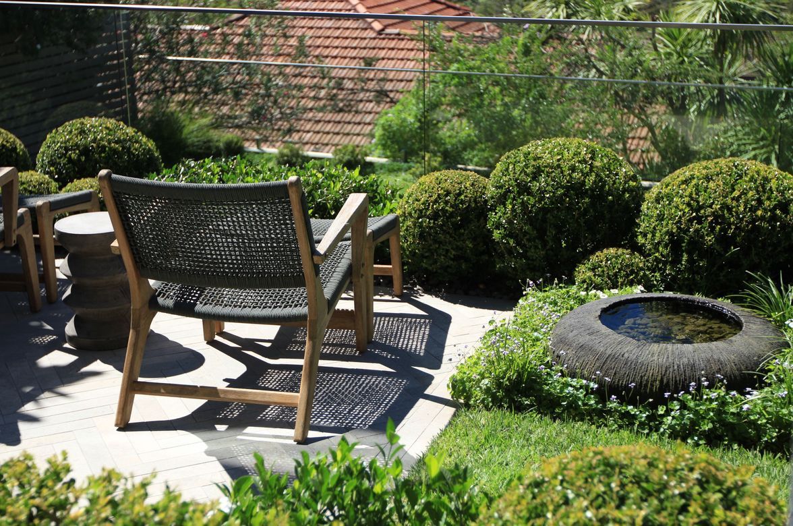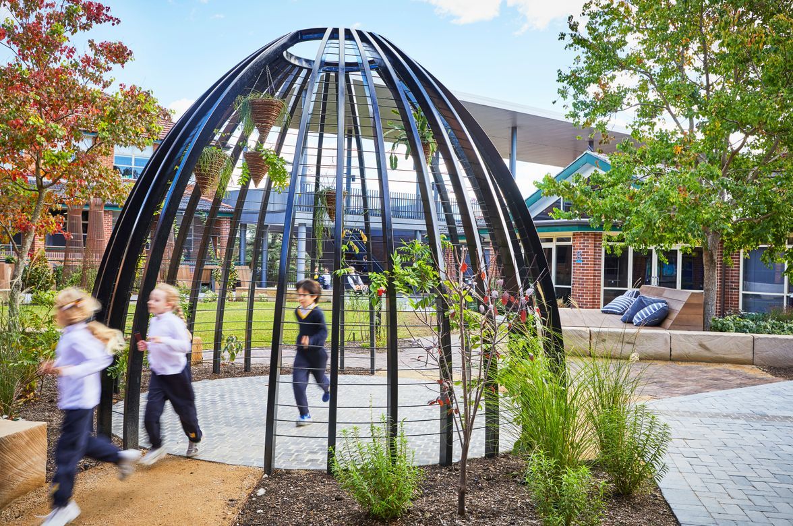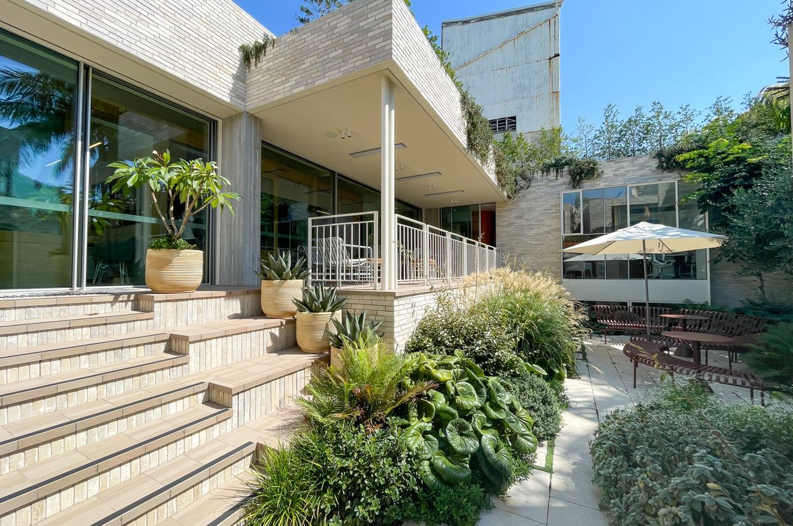About
Maroubra.
ArchiPro Project Summary - A contemporary oasis in Maroubra featuring a seamless alfresco dining area, a heated magnesium pool, and a private cabana with a rooftop garden, designed for a young family seeking low-maintenance yet vibrant landscaping.
- Title:
- Maroubra
- Landscape Designer:
- Inspired Exteriors
- Category:
- Residential/
- Landscaping
- Region:
- Maroubra, New South Wales, AU
- Completed:
- 2023
- Price range:
- $0.25m - $0.5m
- Building style:
- Contemporary
- Photographers:
- Core Studios
Project Gallery
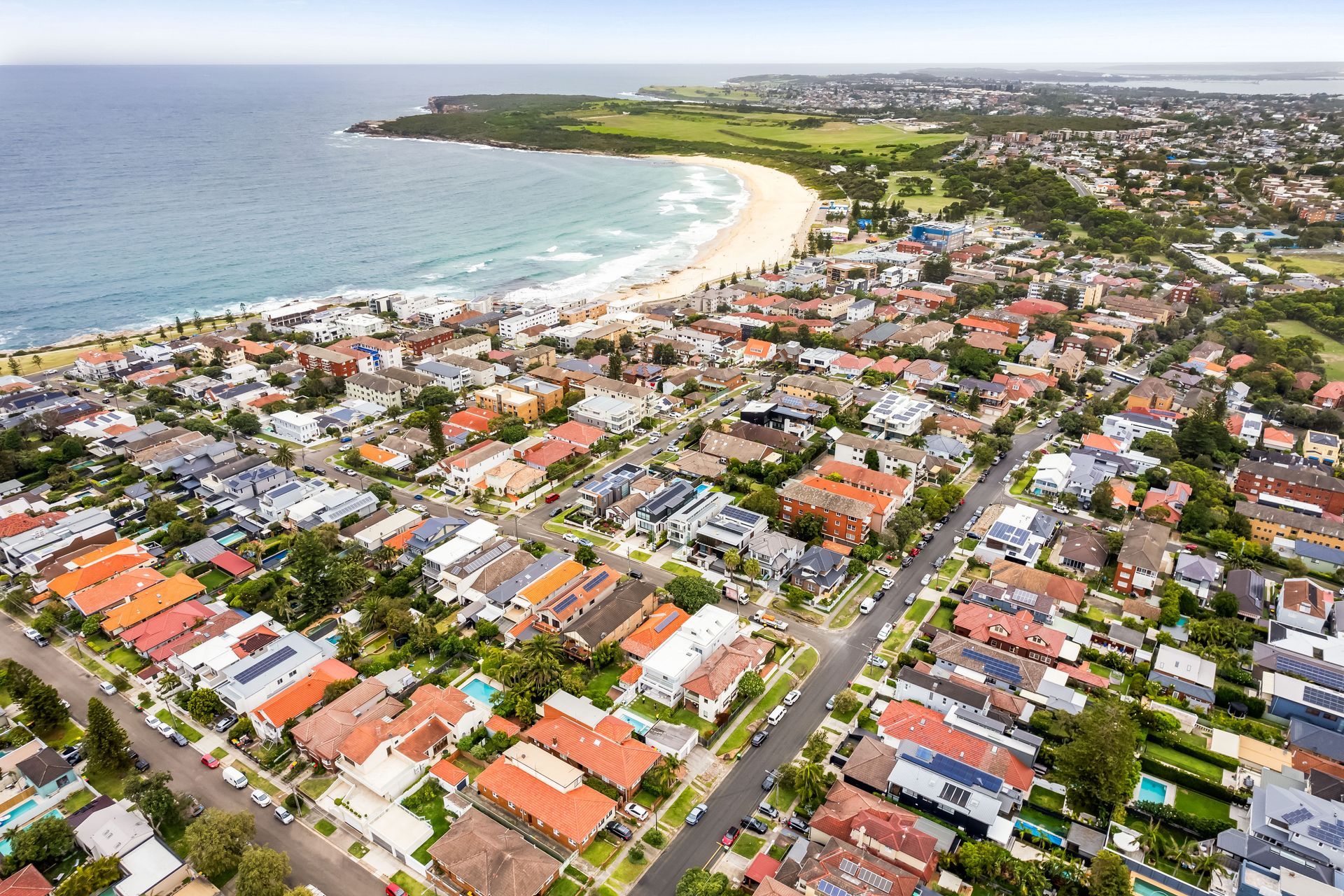
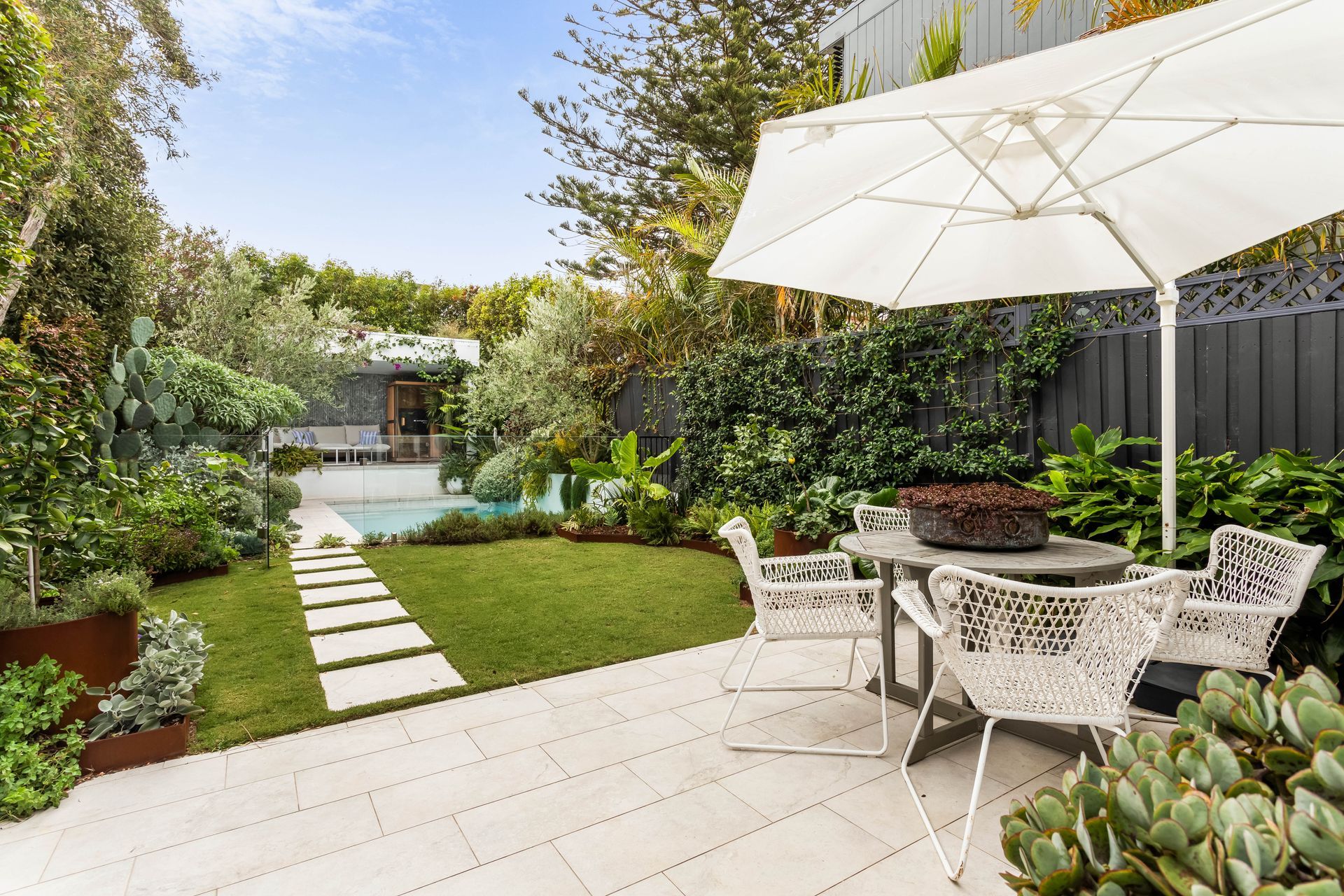

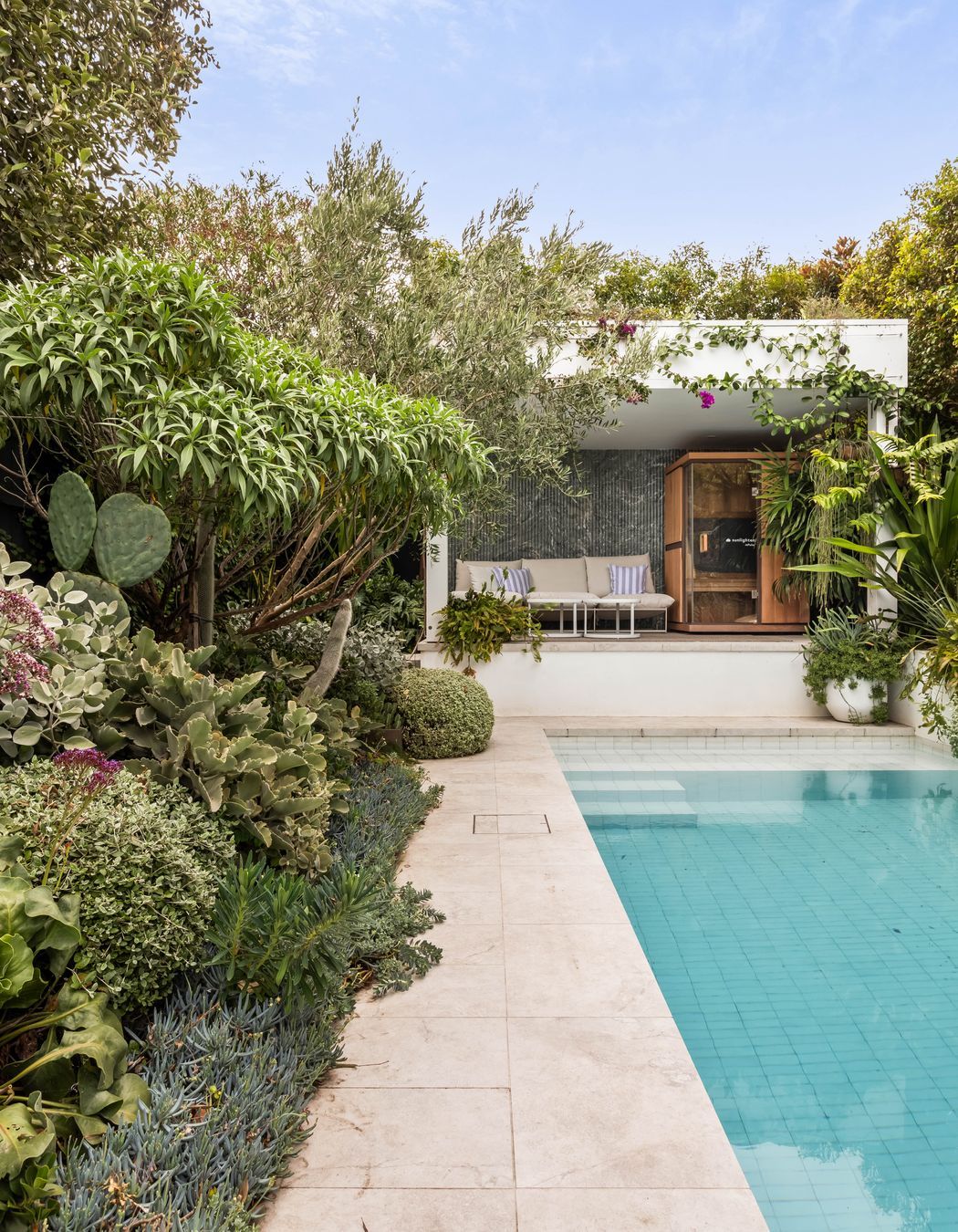
A private urban oasis designed for effortless family living—where alfresco dining meets lush, layered planting, and a heated magnesium pool invites year-round enjoyment.
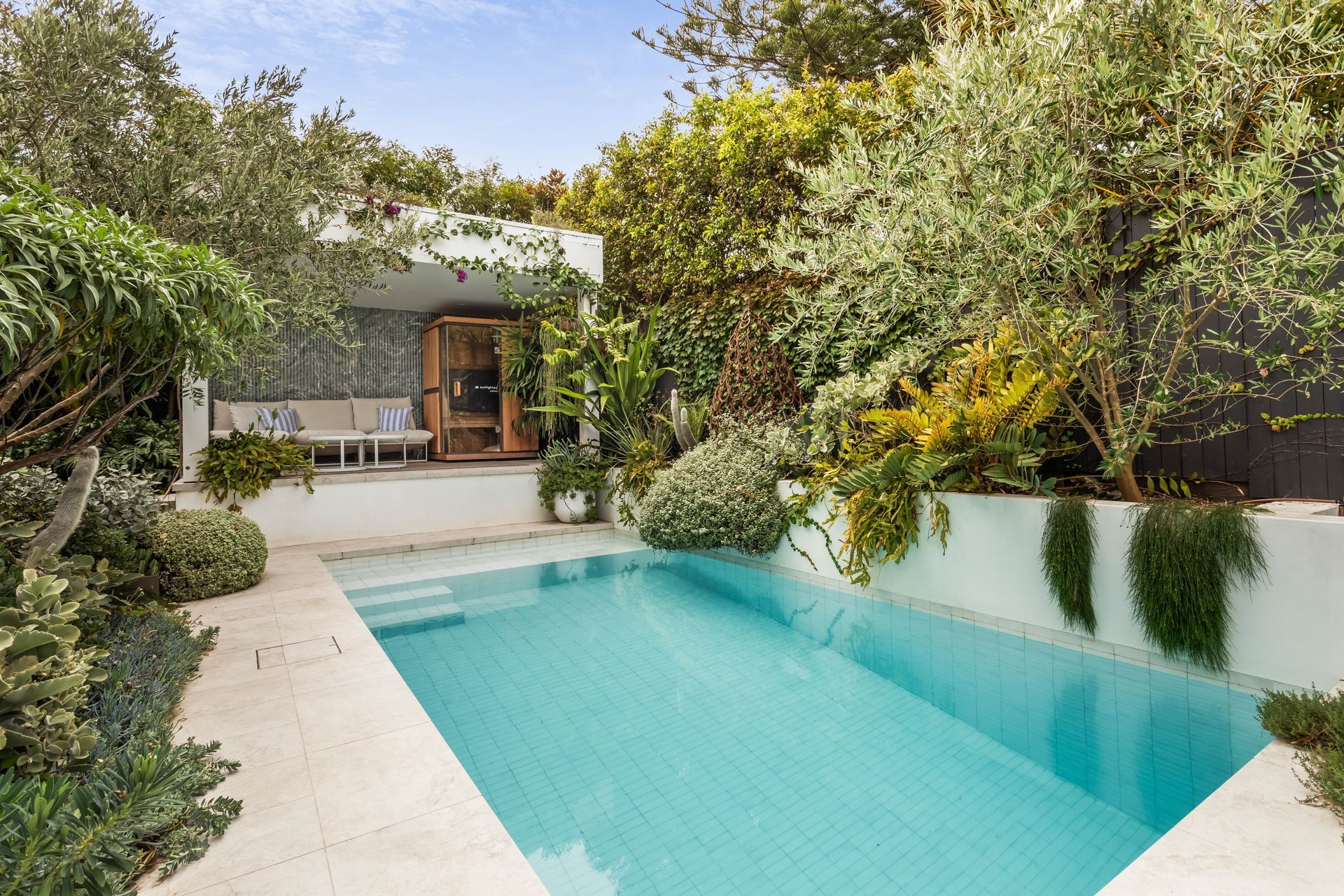
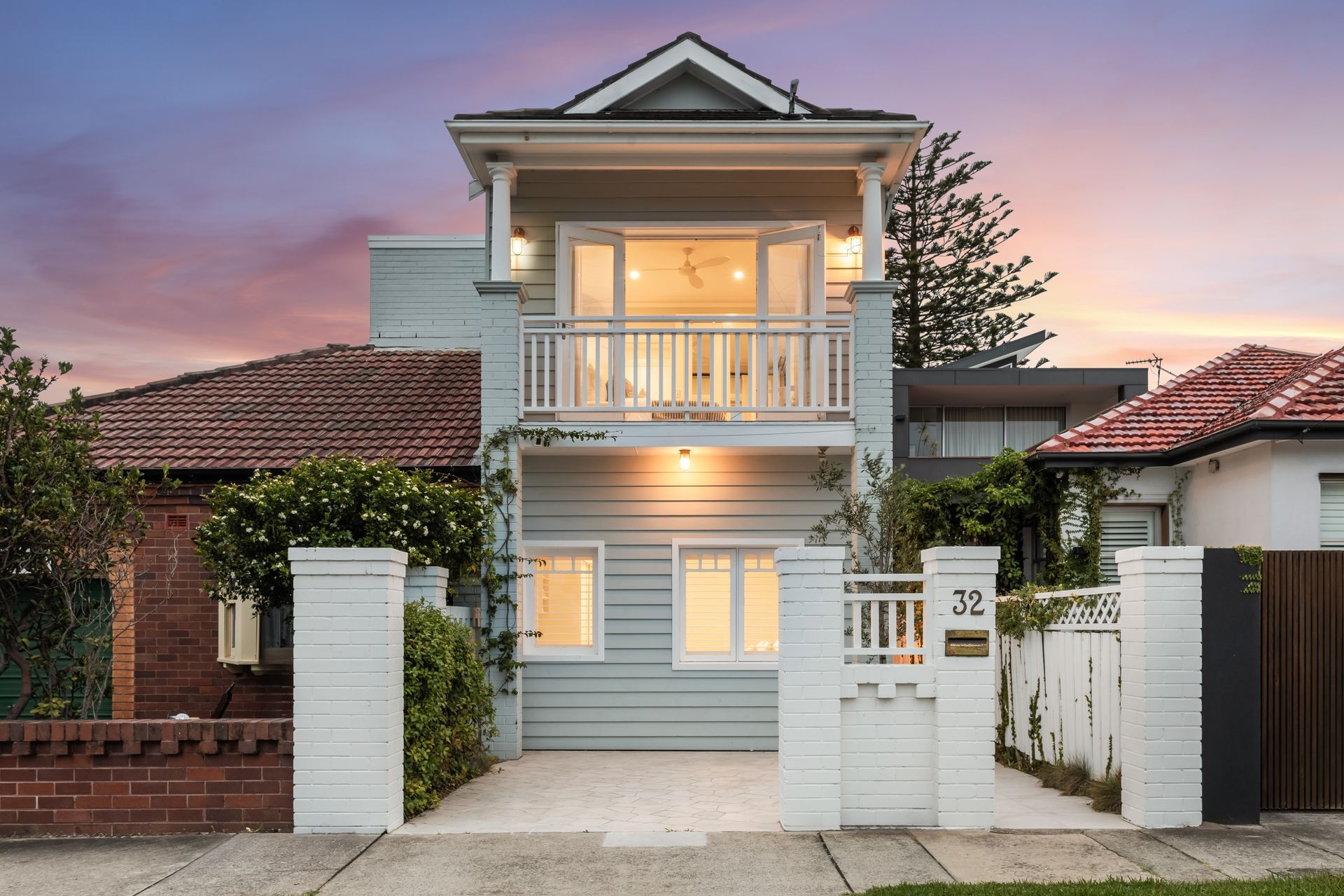
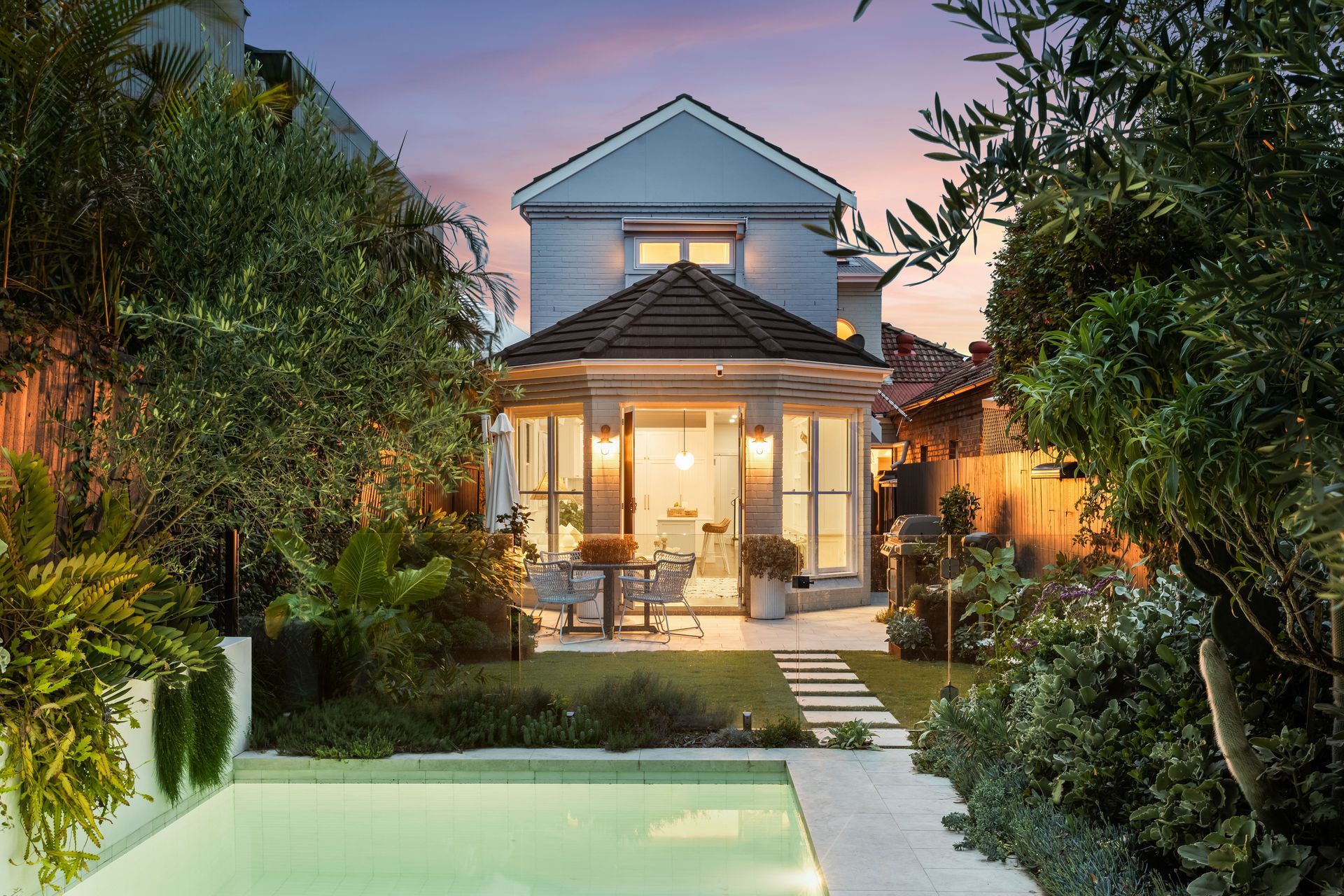
Views and Engagement
Professionals used

Inspired Exteriors. Inspired Exteriors is an award-winning landscape design and construction firm based in Woollahra, Sydney. Founded by internationally renowned Landscape Designer and Horticulturalist, Charlie Albone, our services encompass Landscape Design and Architecture, Project Management, Horticulture, Landscape Construction Garden makeovers and Maintenance.
We are passionate about creating inspiring, beautiful outdoor spaces that enrich the lives of those that spend time in them. Inspired Exteriors’ dedicated staff have worked on a vast range of high-end projects, both here and overseas. In addition to Australian projects, we have also been commissioned to work in the UK, France, Hong Kong and Singapore. It’s this variety of projects and a carefully developed culture that has attracted some of the best design & construction talent in Sydney.
Charlie alongside his team at Inspired Exteriors have won multiple awards both at The Chelsea Flower Show in London and on home soil at the Melbourne and Sydney International Flower and Garden Shows. The team has also won Gold medals at The Australian Institute for landscape Designers and Managers (AILDM) awards and multiple Gold medals for the Landscape of NSW and ACT Master Landscapers (LNA) honours including the prestigious Best Design and Construction award for 2018.
Founded
2015
Established presence in the industry.
Projects Listed
8
A portfolio of work to explore.
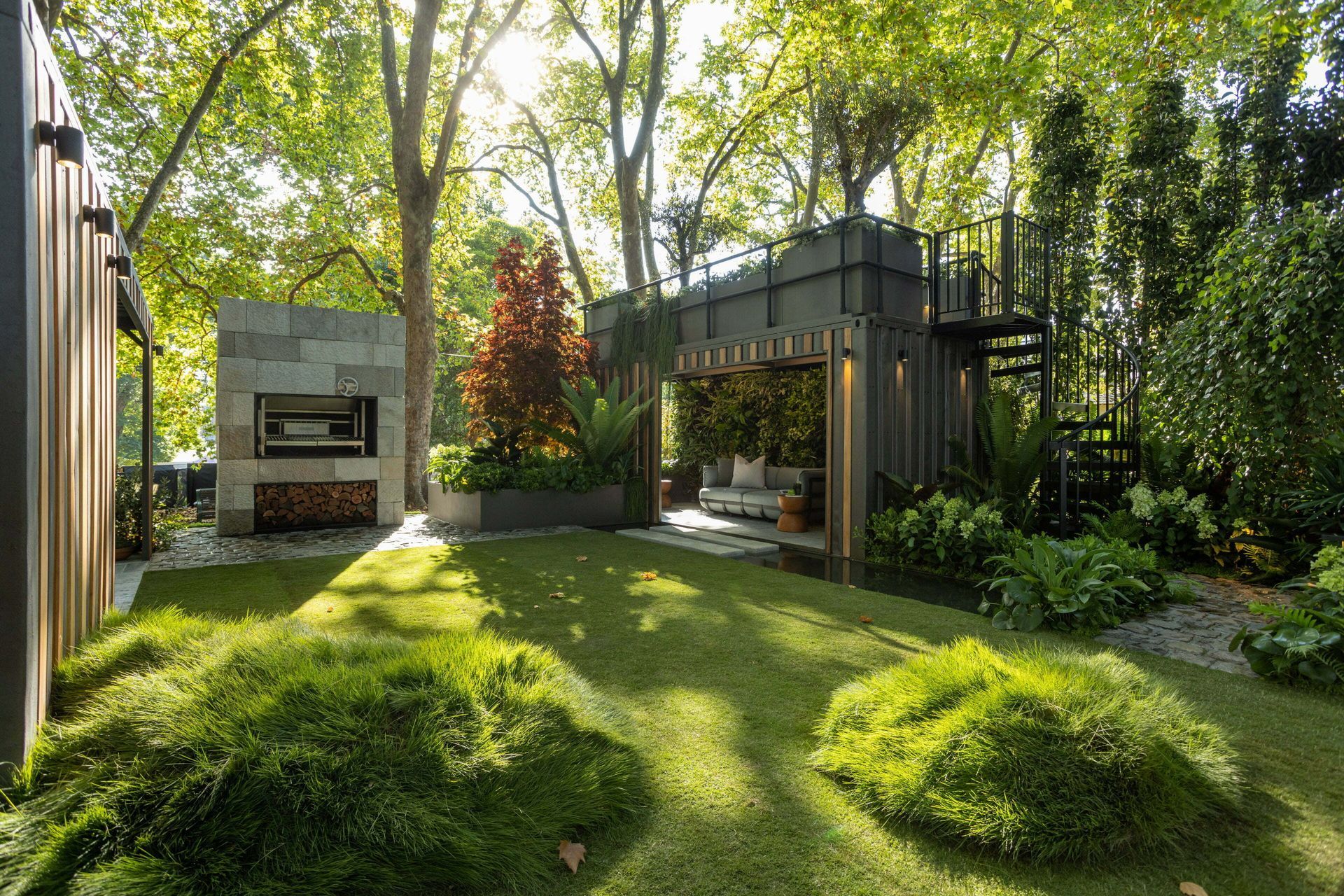
Inspired Exteriors.
Profile
Projects
Contact
Project Portfolio
Other People also viewed
Why ArchiPro?
No more endless searching -
Everything you need, all in one place.Real projects, real experts -
Work with vetted architects, designers, and suppliers.Designed for New Zealand -
Projects, products, and professionals that meet local standards.From inspiration to reality -
Find your style and connect with the experts behind it.Start your Project
Start you project with a free account to unlock features designed to help you simplify your building project.
Learn MoreBecome a Pro
Showcase your business on ArchiPro and join industry leading brands showcasing their products and expertise.
Learn More