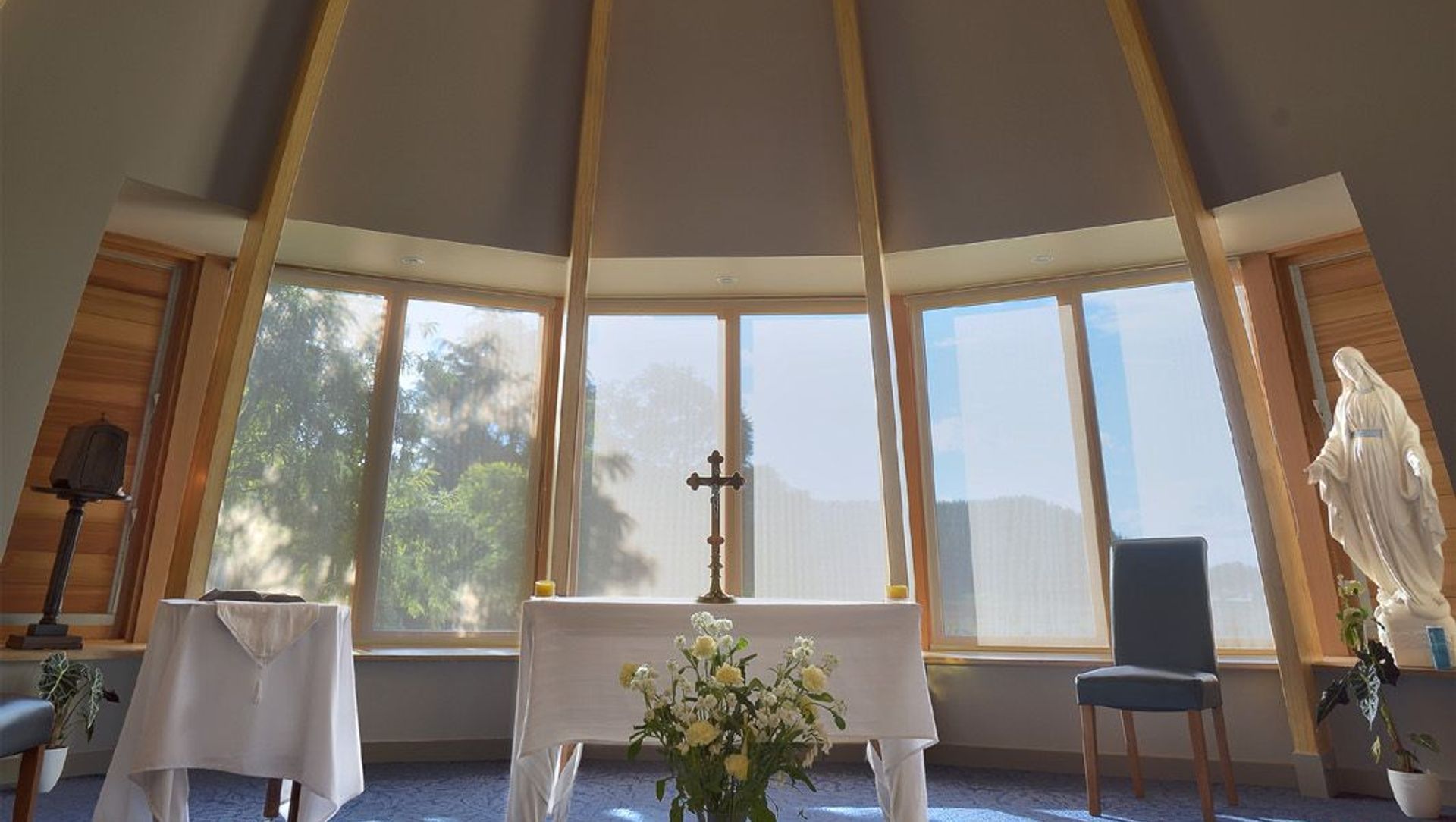About
Maryknoll.
ArchiPro Project Summary - Contemporary upgrade of the 1960s Second Novitiate for Mount St. Mary’s Seminary, featuring a new chapel and distinctive timber screen, completed in 2012 for the Society of Mary.
- Title:
- Maryknoll
- Architect:
- Architecture HDT
- Category:
- Community/
- Public and Cultural
- Completed:
- 2012
- Building style:
- Contemporary
- Client:
- Society of Mary
- Photographers:
- -
Project Gallery
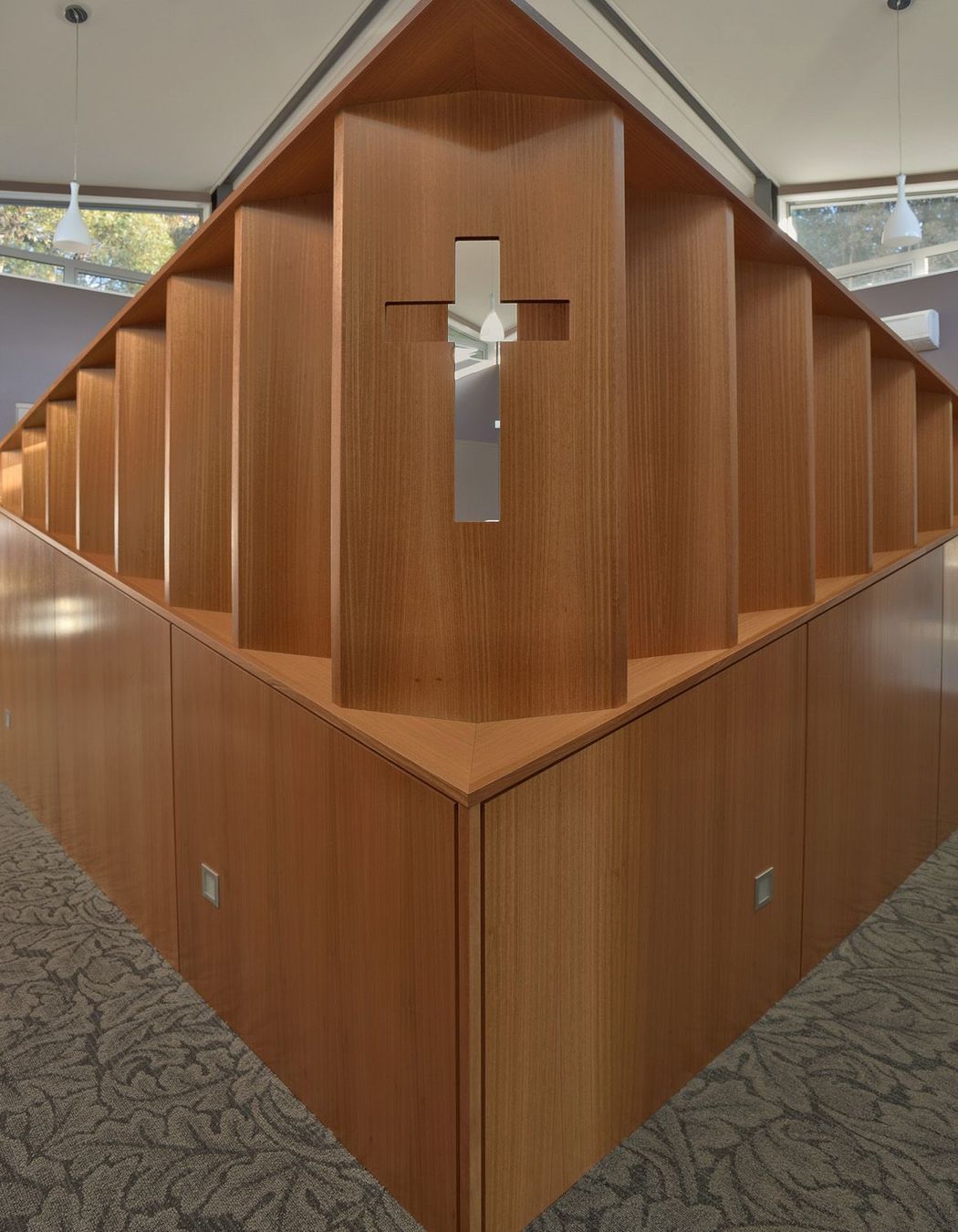
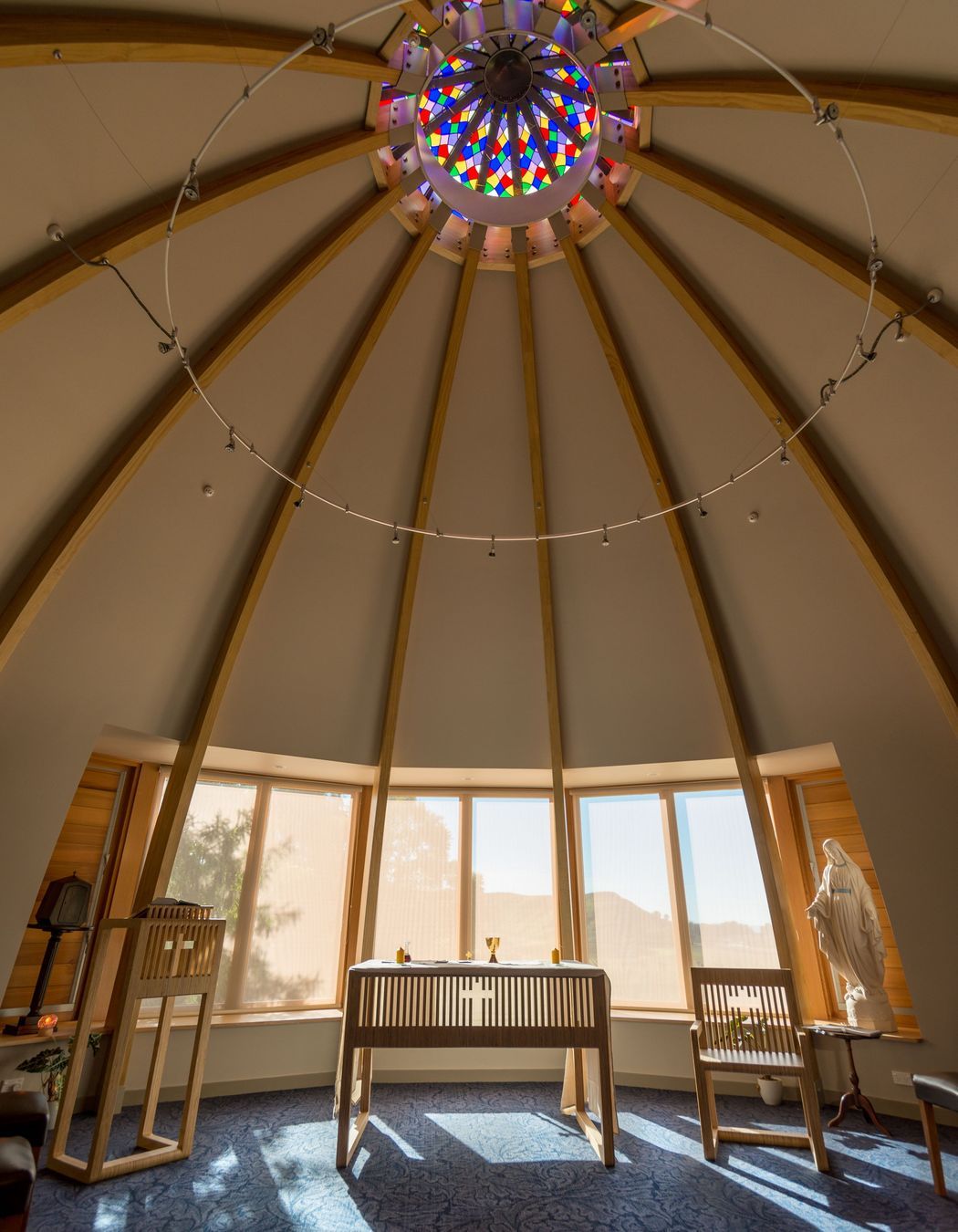
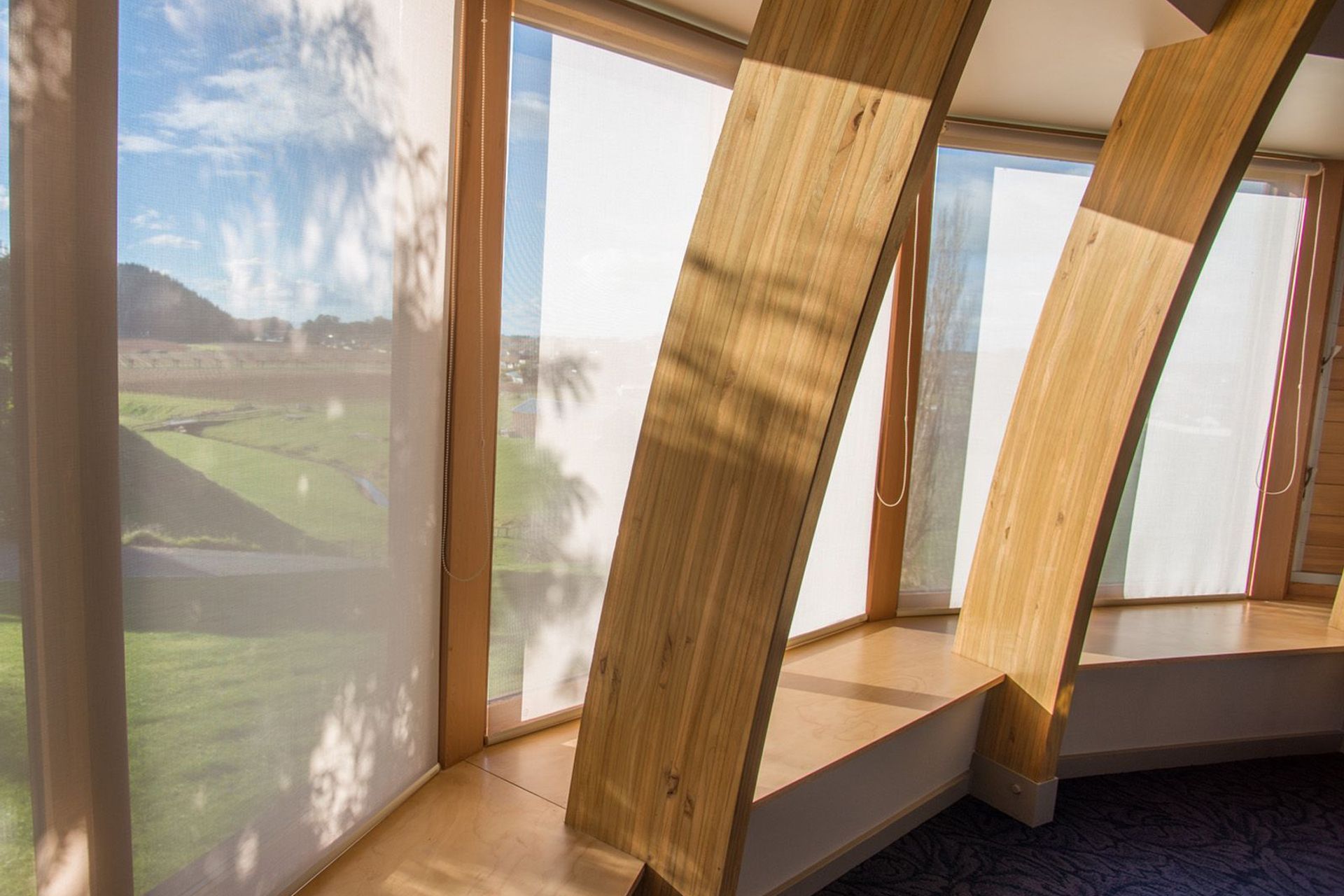
Views and Engagement
Professionals used

Architecture HDT. Architecture HDT is a mid-size architectural practice with offices in Wellington, Christchurch, and Hawke’s Bay. We have an established track record of delivering high-quality architectural projects throughout New Zealand with particular expertise in Sport and Aquatic facilities (out of the Wellington and Christchurch offices) and Healthcare (Hawke’s Bay office).
Founded
1994
Established presence in the industry.
Projects Listed
20
A portfolio of work to explore.
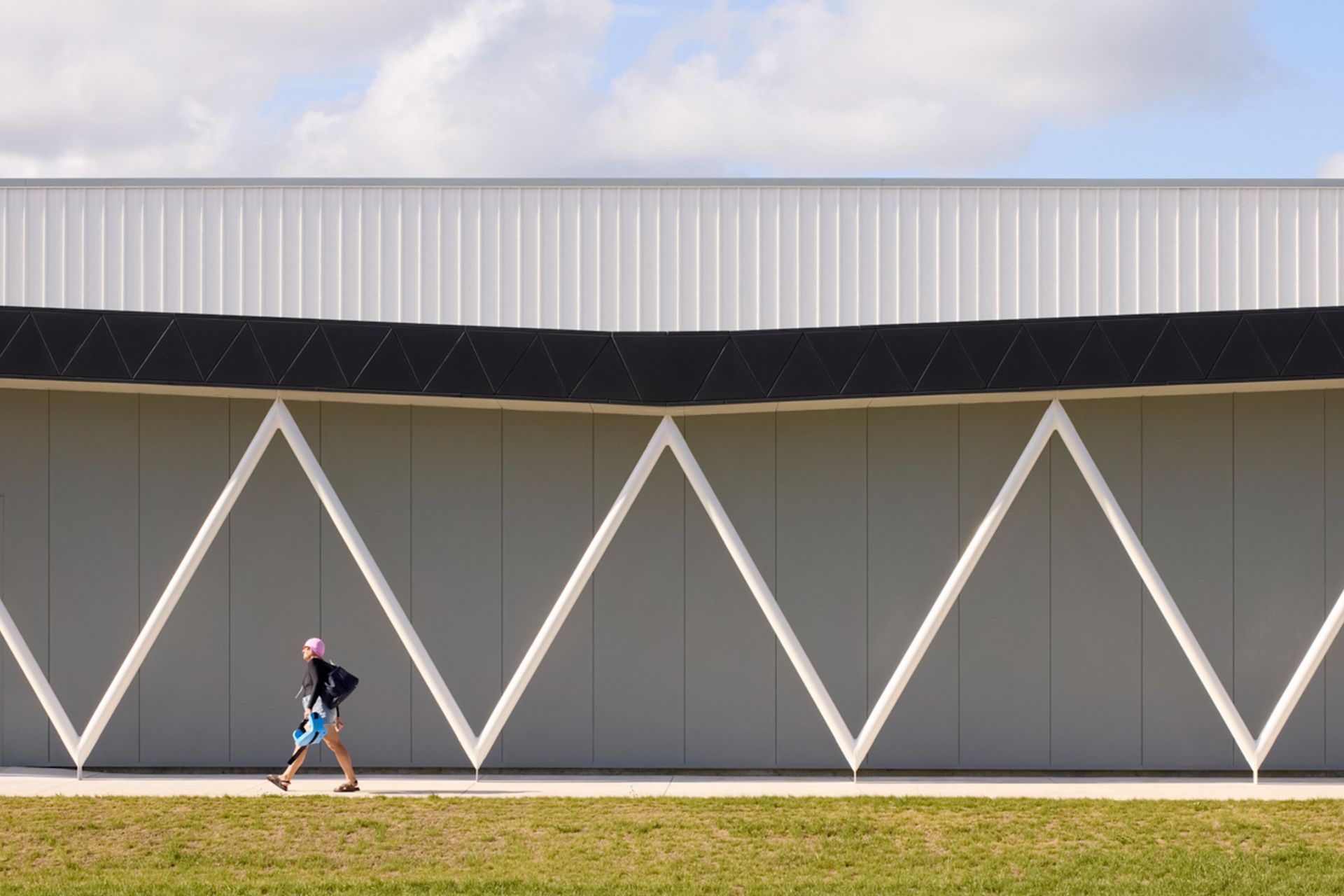
Architecture HDT.
Profile
Projects
Contact
Other People also viewed
Why ArchiPro?
No more endless searching -
Everything you need, all in one place.Real projects, real experts -
Work with vetted architects, designers, and suppliers.Designed for New Zealand -
Projects, products, and professionals that meet local standards.From inspiration to reality -
Find your style and connect with the experts behind it.Start your Project
Start you project with a free account to unlock features designed to help you simplify your building project.
Learn MoreBecome a Pro
Showcase your business on ArchiPro and join industry leading brands showcasing their products and expertise.
Learn More