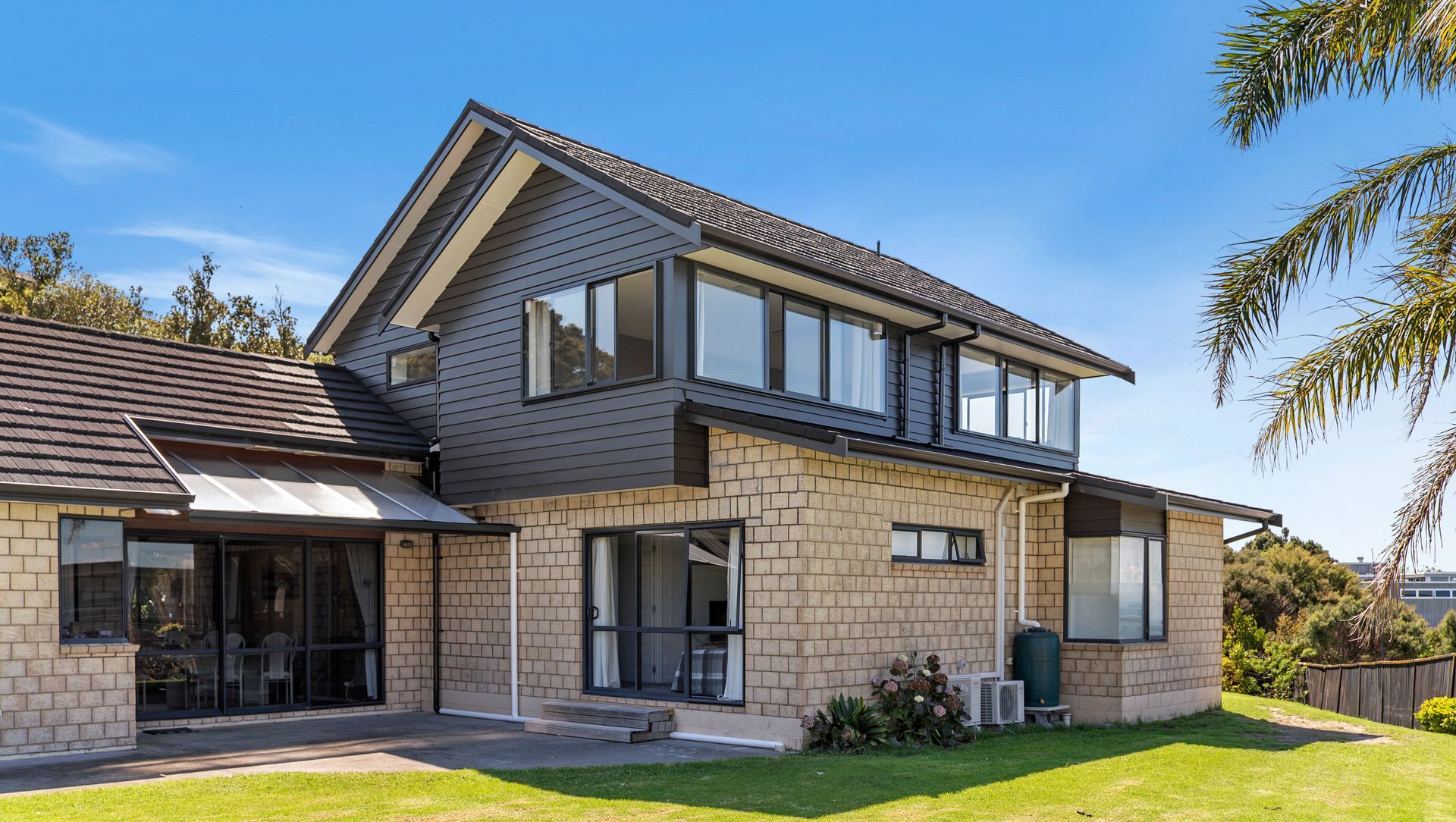About
2nd Story Addition.
- Title:
- Matakatia Bay - Second Story Addition
- Construction:
- Build Firm
- Category:
- Residential/
- Renovations and Extensions
Project Gallery

Client Testimonial
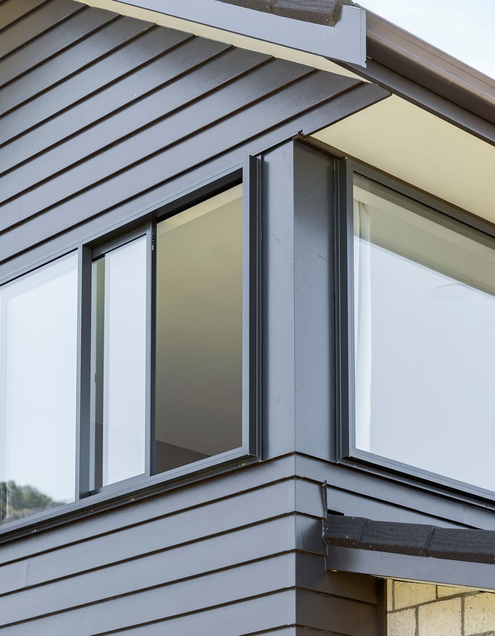
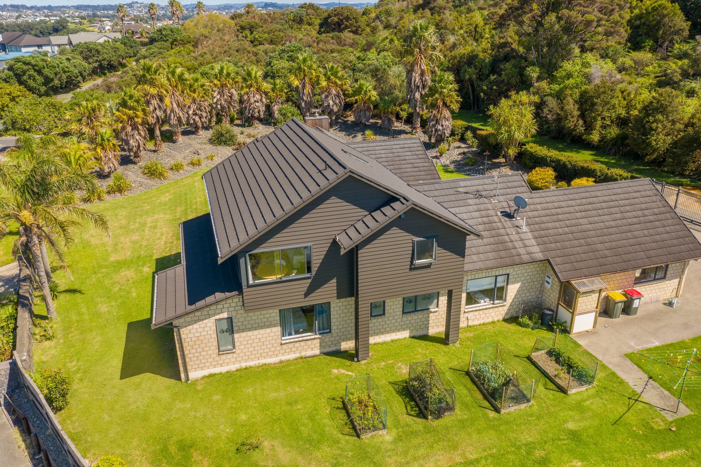
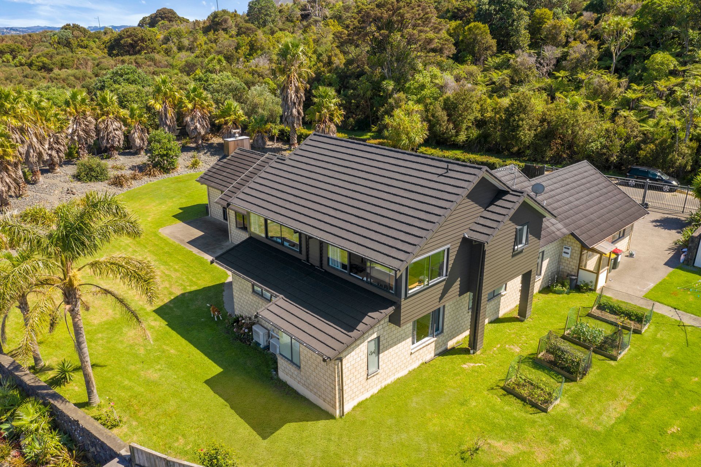
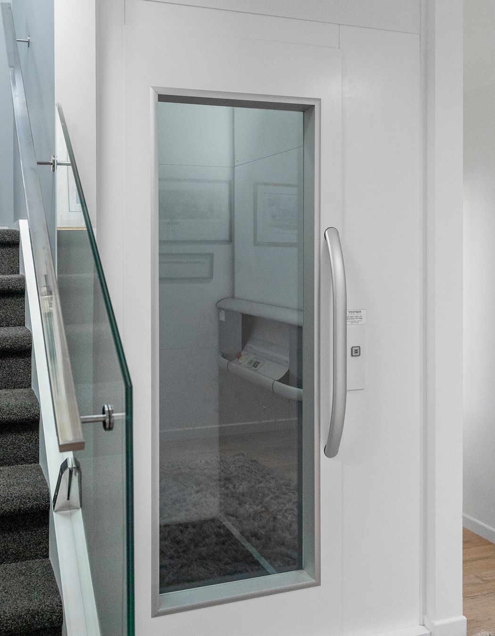
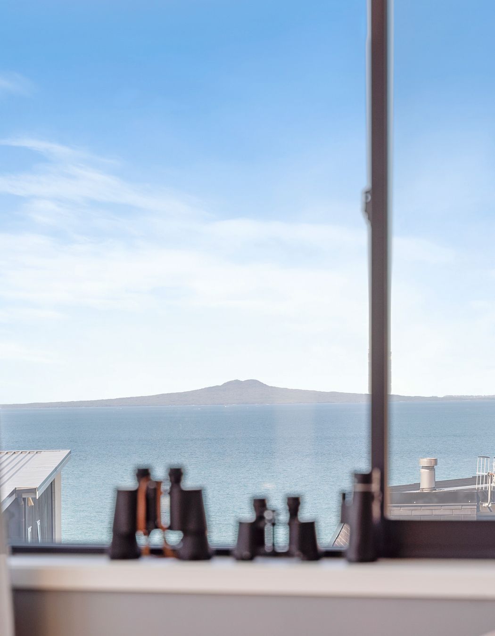

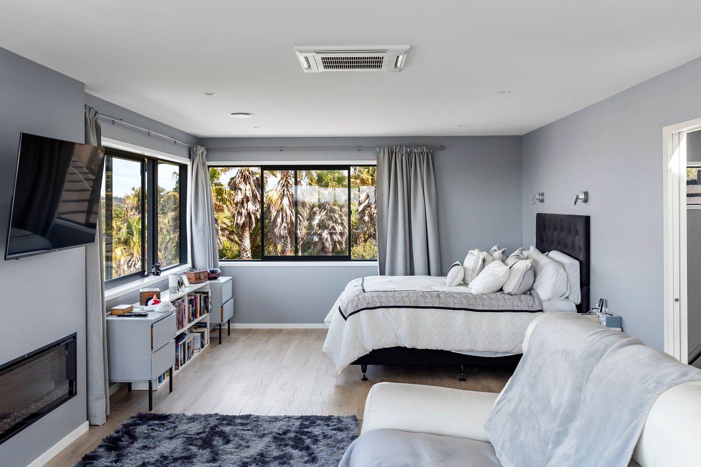
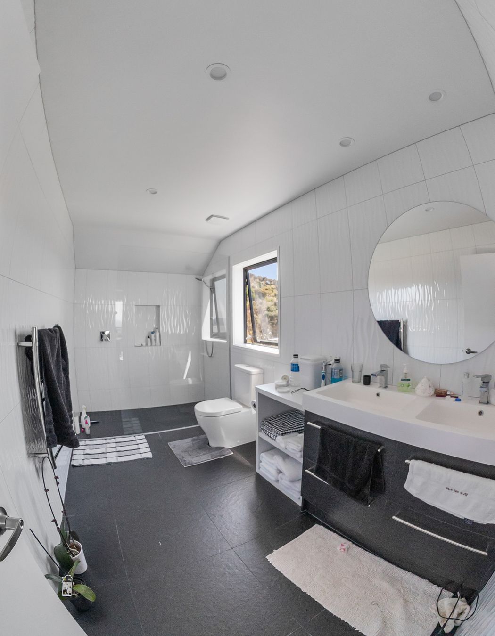
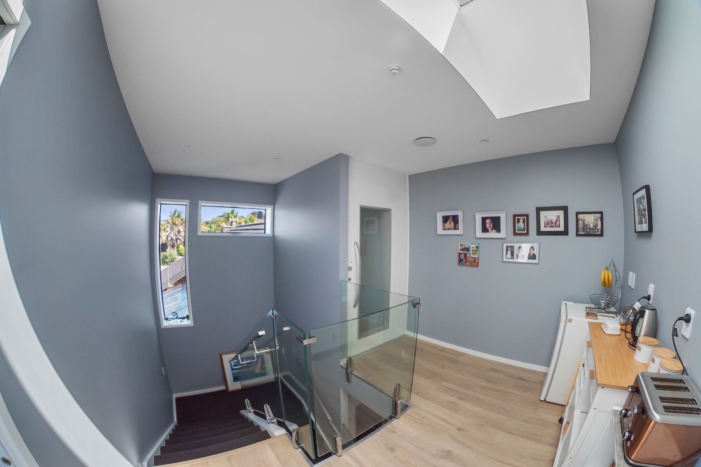
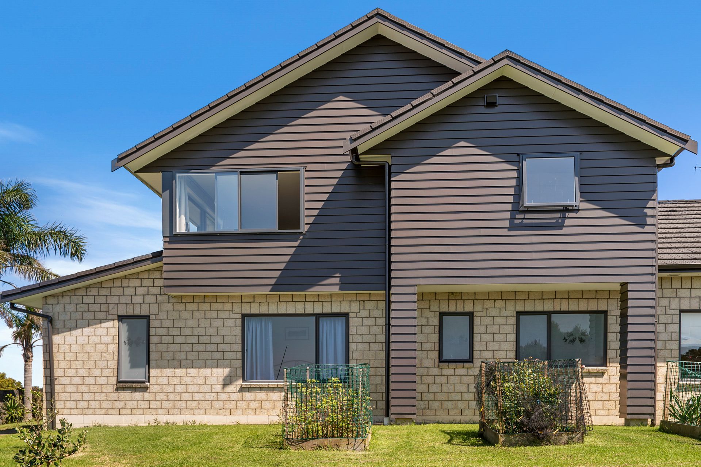
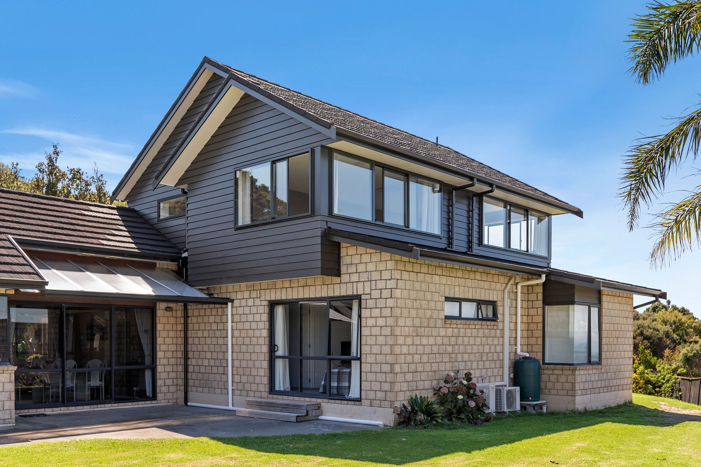
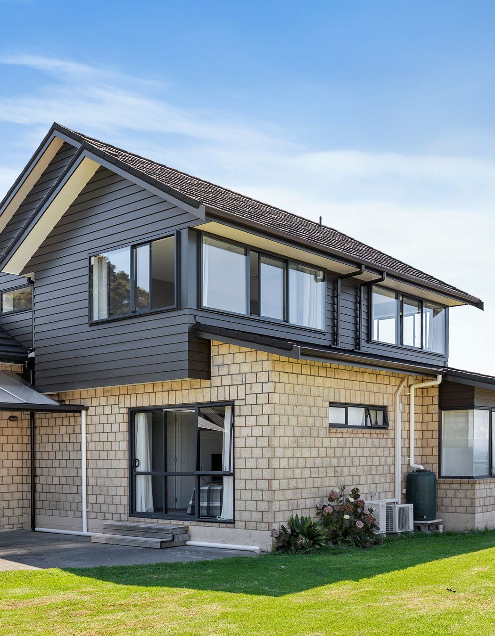
Views and Engagement
Professionals used

Build Firm. We Are Industry Experts When It Comes To Residential Home Building! Build Firm is a professional team of Builders and contractors with a passion on producing Quality Home Renovations and New Builds.
We offer a High End Residential Construction Service. A less mess, less stress, turn key operation!
Why Choose Us?
We have fair & open pricing: We’re always upfront and fair about the costs involved in our service. No hassles, no unjustified expenses, and no nasty surprises – that’s our promise.
We involve you in our projects: No one likes to be kept in the dark – and we’ll never let that happen to you. Our project managers keep you updated every step of the way.
We are Qualified, Licensed and Insured: We are registered Master Builders readily available to offer a 10 Year Builders Guarantee!
Year Joined
2020
Established presence on ArchiPro.
Projects Listed
3
A portfolio of work to explore.
Build Firm.
Profile
Projects
Contact
Other People also viewed
Why ArchiPro?
No more endless searching -
Everything you need, all in one place.Real projects, real experts -
Work with vetted architects, designers, and suppliers.Designed for New Zealand -
Projects, products, and professionals that meet local standards.From inspiration to reality -
Find your style and connect with the experts behind it.Start your Project
Start you project with a free account to unlock features designed to help you simplify your building project.
Learn MoreBecome a Pro
Showcase your business on ArchiPro and join industry leading brands showcasing their products and expertise.
Learn More