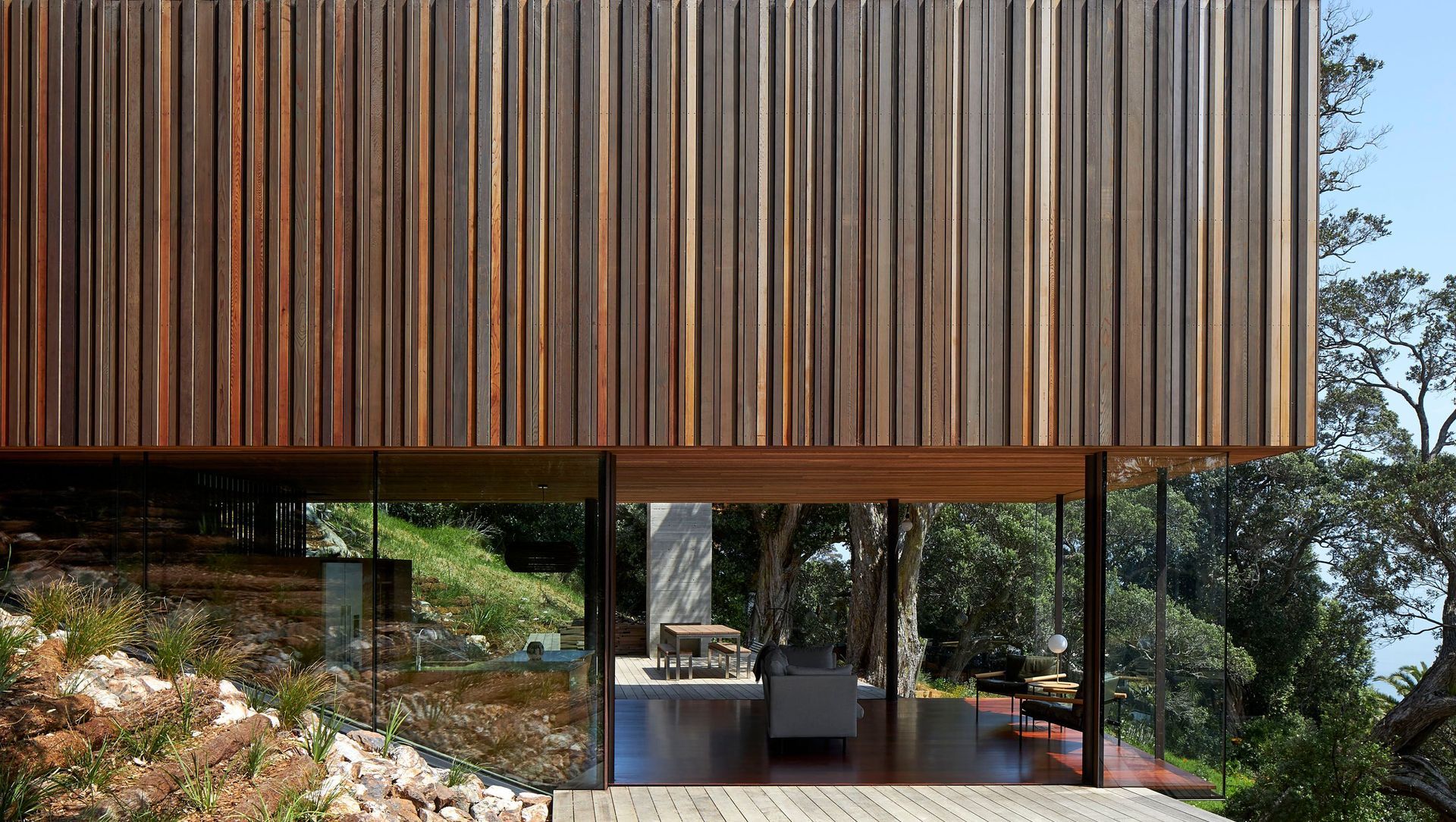About
Mawhitipana House.
ArchiPro Project Summary - Elegant Waiheke Island bach featuring a glass-and-steel lower level for living and dining, complemented by a textured timber sleeping platform above, seamlessly blending indoor and outdoor spaces.
- Title:
- Mawhitipana House | Project of the Month
- Architect:
- MacKay Curtis
- Category:
- Residential/
- New Builds
- Photographers:
- Simon Wilson
Project Gallery

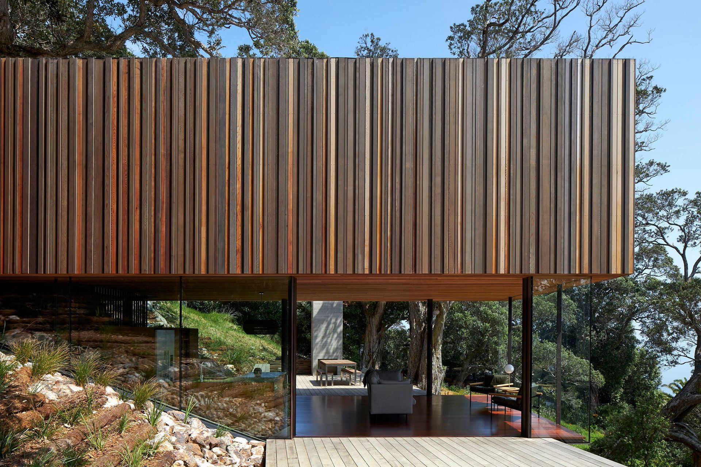
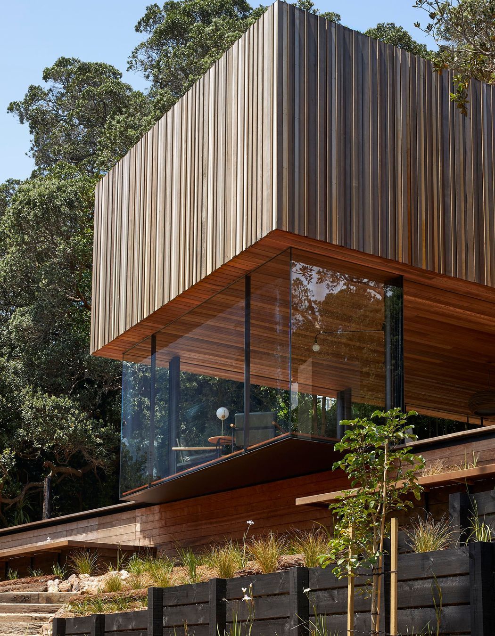
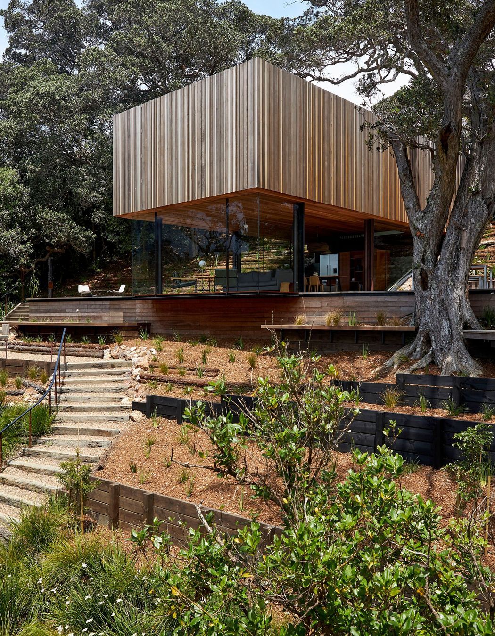
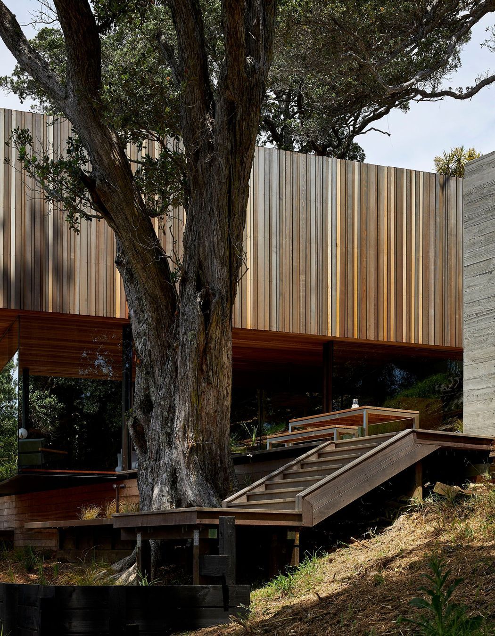
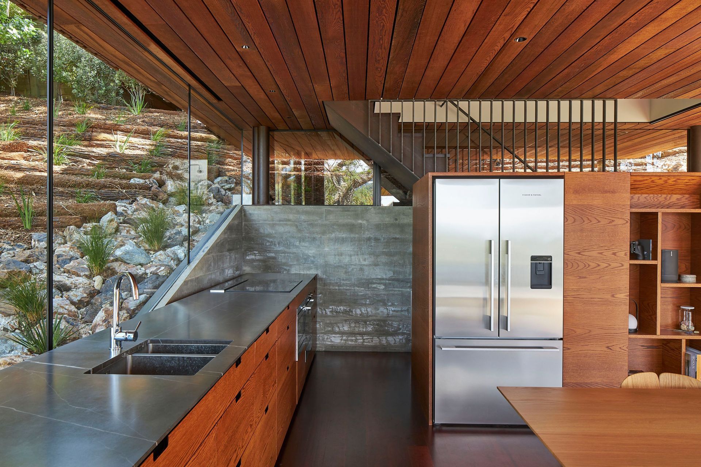
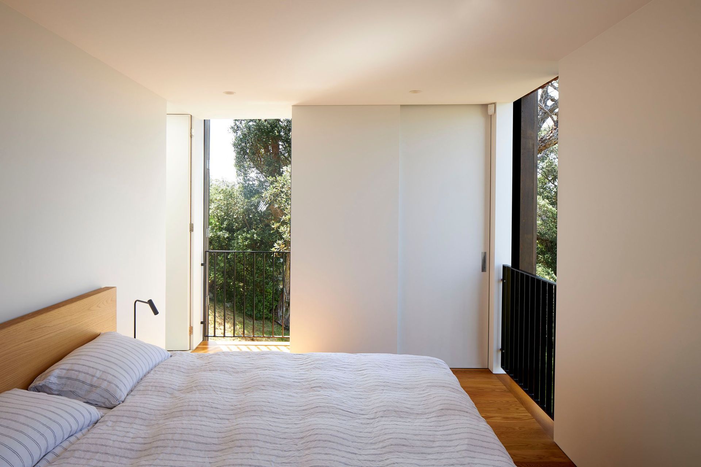
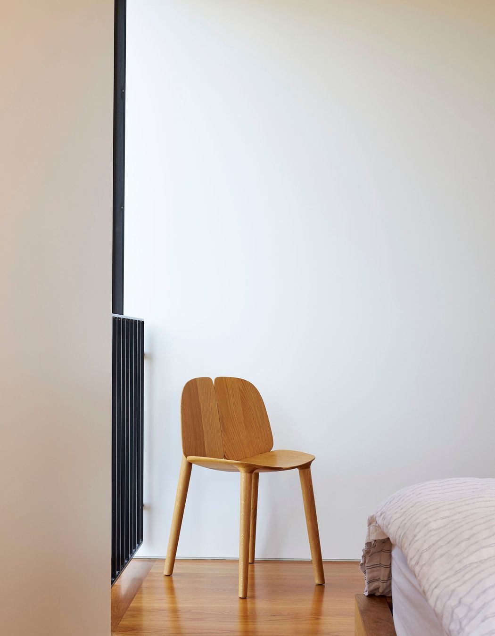
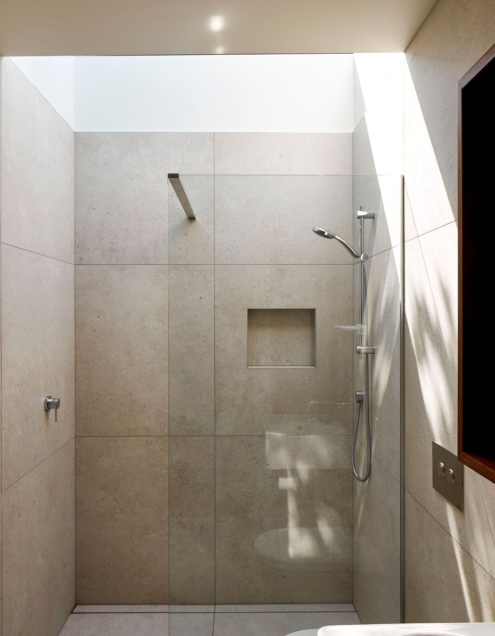
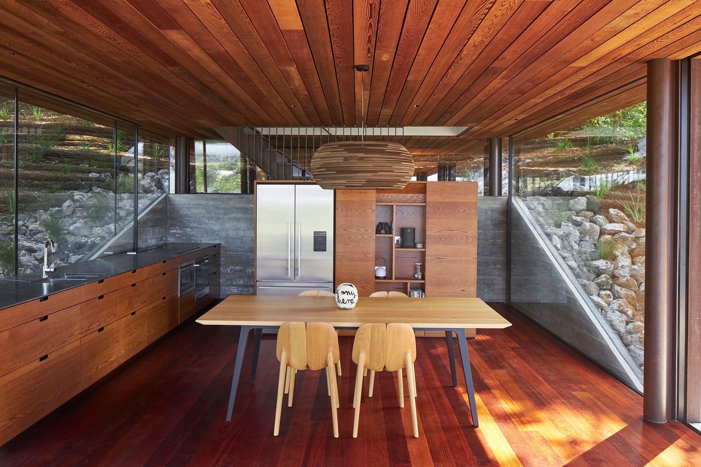
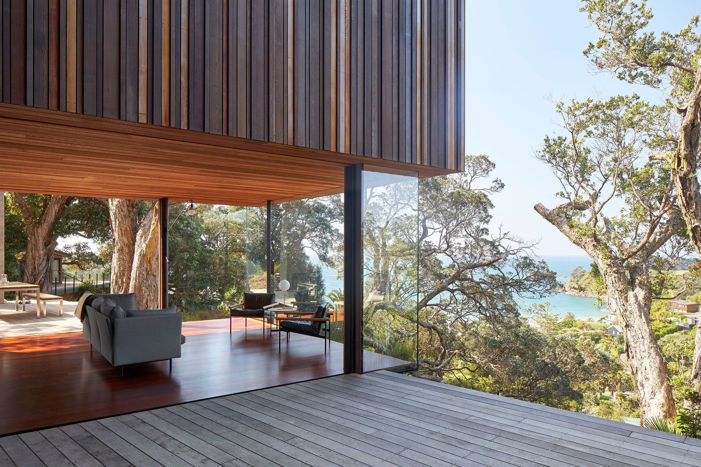
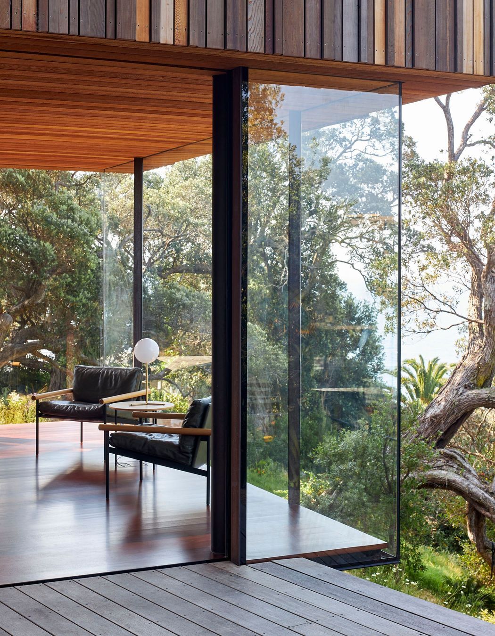
Views and Engagement
Products used
Professionals used

MacKay Curtis. MacKay Curtis is an award-winning design led practice with a mission to create functional architecture of lasting beauty that enhances people’s lives.
We believe architecture can combine environmental responsibility and design excellence to argue that sustainability is not just good for the planet but offers architects new opportunities for creativity and innovation.
Our work spans commercial, institutional and residential projects, having worked closely with many different and diverse client groups in both the public and private sector.
Every client is unique, and every project deserves architecture which responds to its specific program and site. We believe in developing a concept derived from the site and context that is carried throughout the entire design process. From broad initial planning to the execution of the finest details, there is a consistency of thought throughout every project. The resulting architecture is imaginative in concept, functional in use and balanced in form.
Our design process is anchored in a fully collaborative working relationship with all partners in the process of creating architecture. This collaboration extends the full spectrum of the process from the clients to the consultants to the builders.
Year Joined
2023
Established presence on ArchiPro.
Projects Listed
2
A portfolio of work to explore.
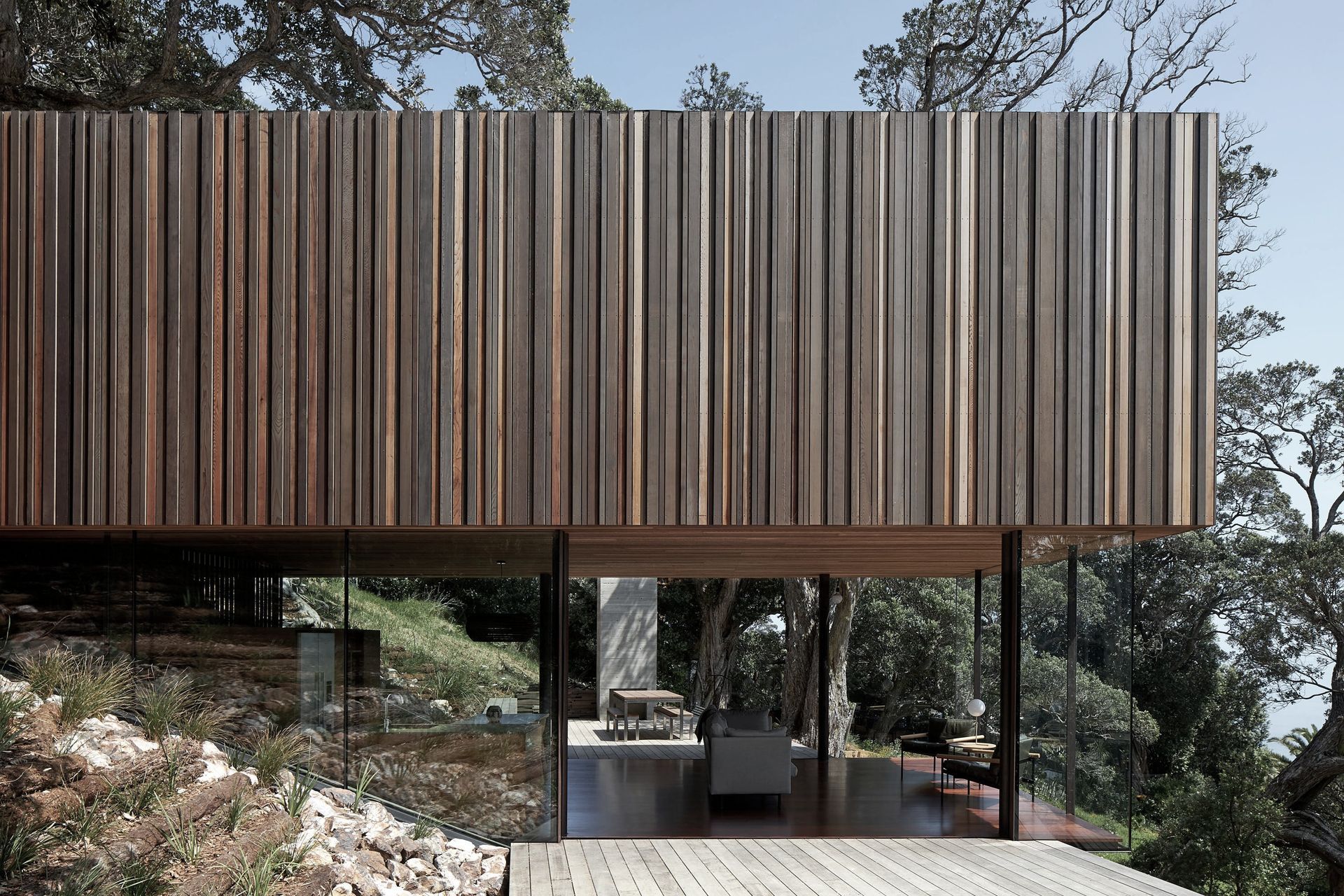
MacKay Curtis.
Profile
Projects
Contact
Project Portfolio
Other People also viewed
Why ArchiPro?
No more endless searching -
Everything you need, all in one place.Real projects, real experts -
Work with vetted architects, designers, and suppliers.Designed for New Zealand -
Projects, products, and professionals that meet local standards.From inspiration to reality -
Find your style and connect with the experts behind it.Start your Project
Start you project with a free account to unlock features designed to help you simplify your building project.
Learn MoreBecome a Pro
Showcase your business on ArchiPro and join industry leading brands showcasing their products and expertise.
Learn More