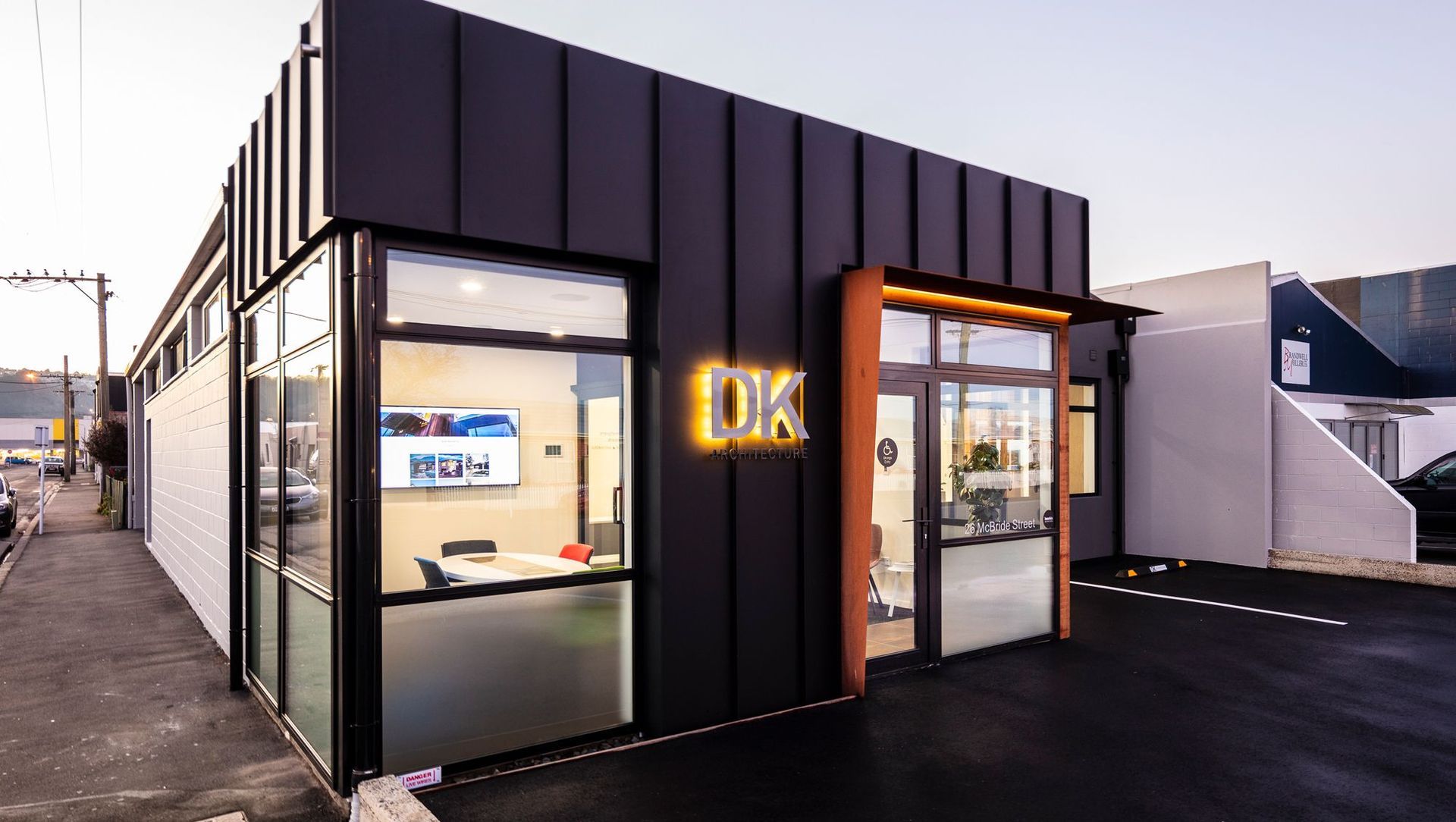About
McBride Street.
ArchiPro Project Summary - Renovation of a former canvas manufacturing facility into a modern, purpose-built office space, featuring striking architectural elements and flexible design for future adaptability.
- Title:
- McBride Street
- Architectural Designer:
- DK Architecture
- Category:
- Residential/
- New Builds
Project Gallery

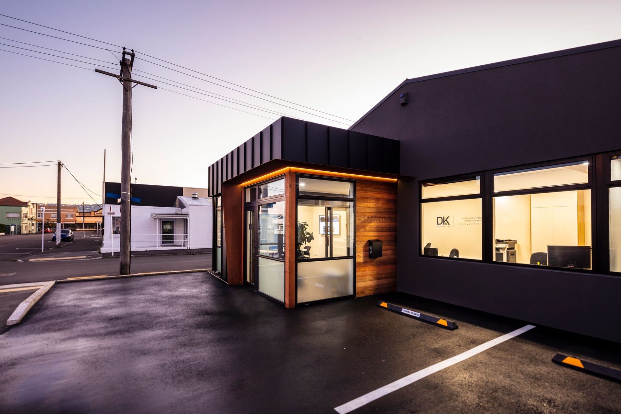
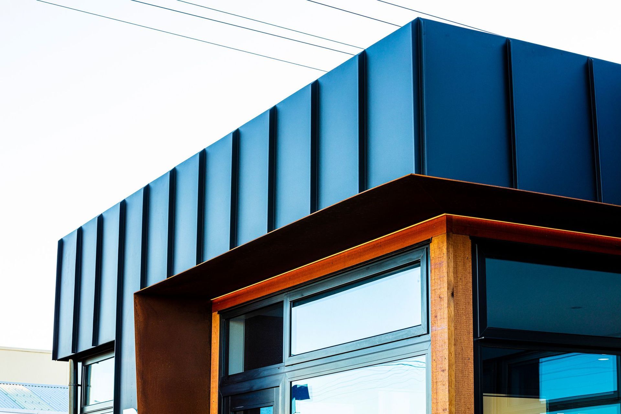
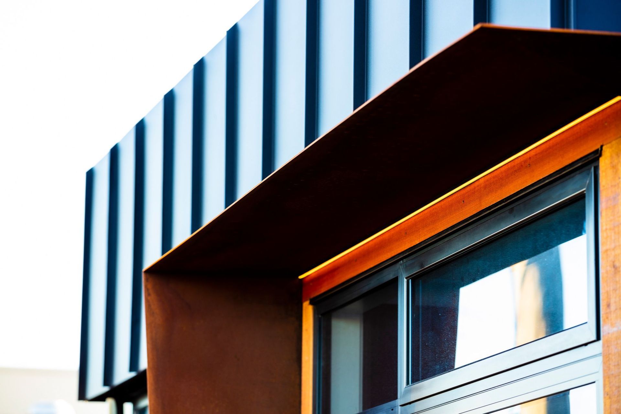

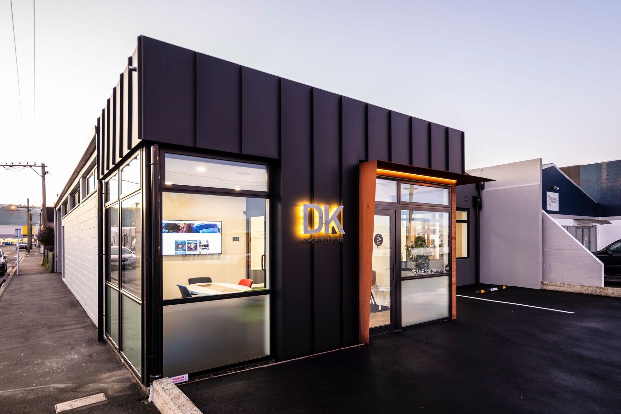
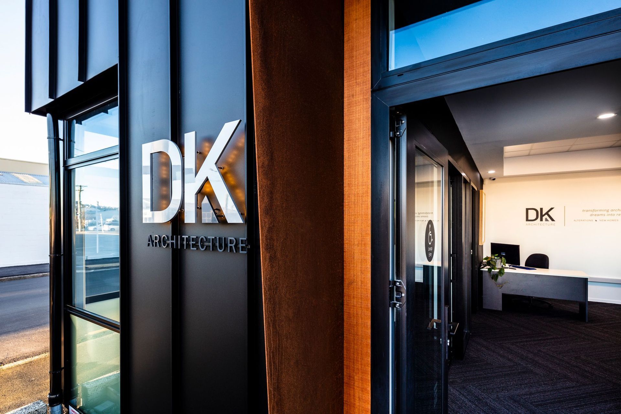
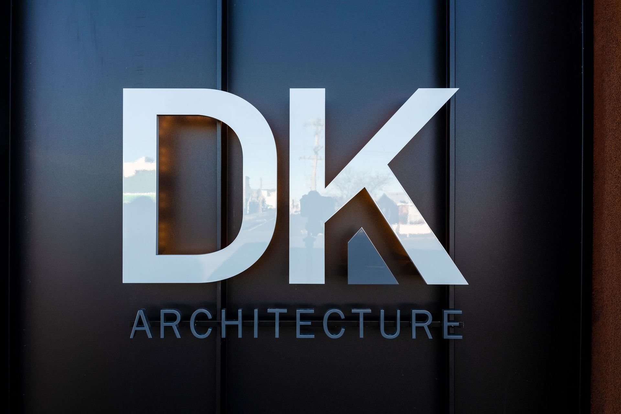
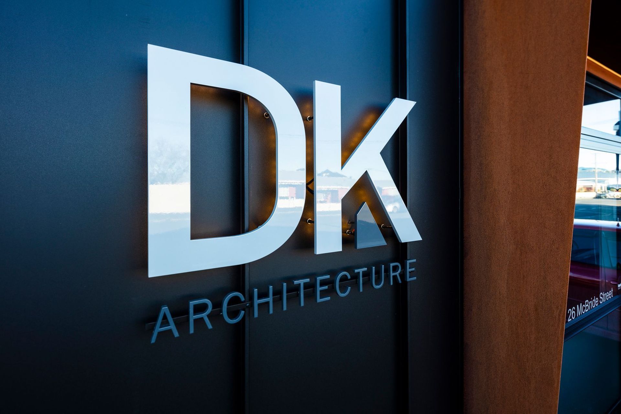
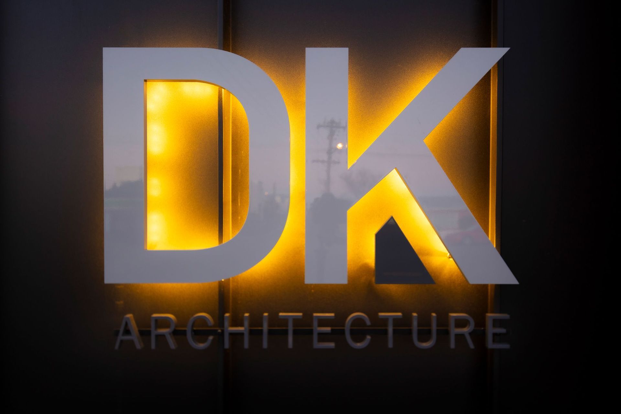
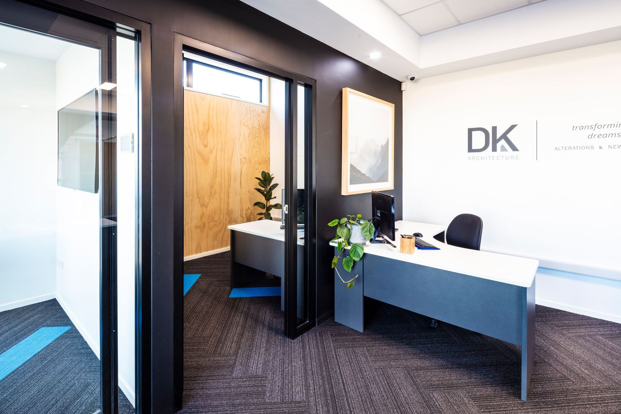
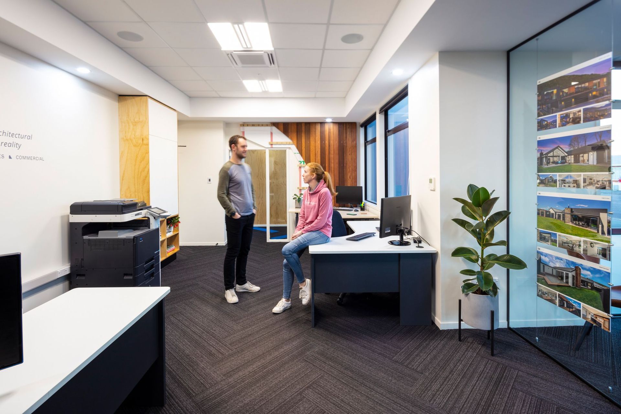
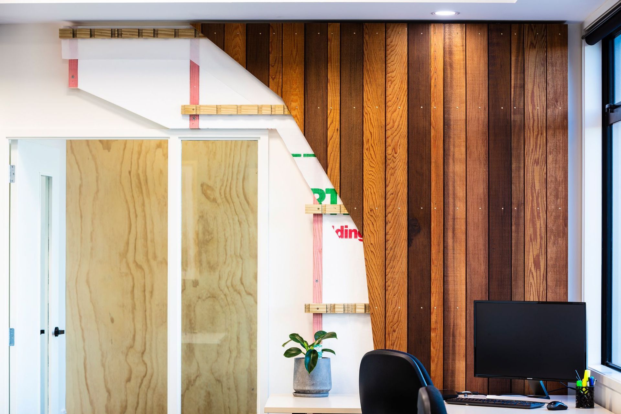
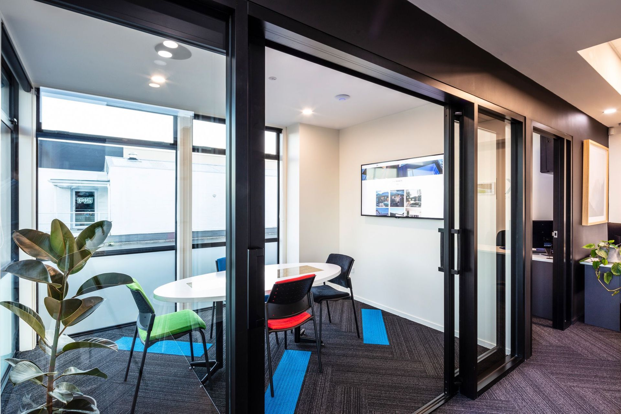
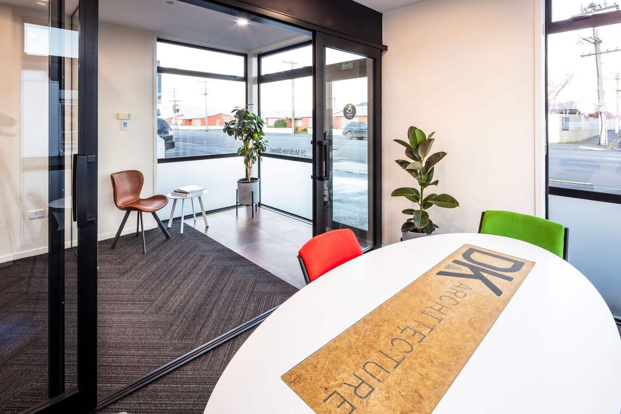
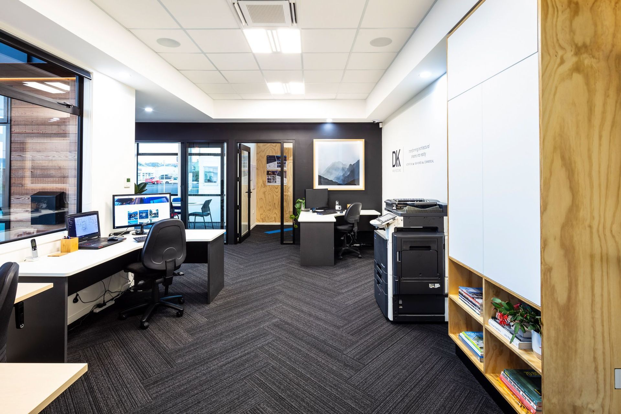
Views and Engagement

DK Architecture. DK Architecture (DKA) exist to transform your architectural dreams into reality. Working with our clients through every step of the process to create not just a building but a desirable and inviting ‘space’ to live, work and play.
Whether you’re wanting to undertake a small internal house alteration, residential build, commercial fit-out, commercial build, earthquake strengthening job, we have the experience and expertise to coordinate and ensure the design of your project exceeds your brief, expectations and design results.We are a team of down to earth and highly motivated Architectural Designers, whose passion lies in the satisfaction of seeing our client’s architectural dreams and visions become reality.
No two projects are the same, nor any two clients; at DKA (DK Architecture) we tailor our design process to the unique challenges of each project, working hand in hand with each of our clients throughout the entire process.
As designers, we are the first cog in the very important process and a good designer is key to any successful building project. We take pride in this role and aim to maximize our briefs and always exceed expectations. DKA (DK Architecture) works with the client’s wish list, budget and timeframe, and translates them; transforming their dreams to reality. The more thought invested in the planning phase the smoother any project will run. Professional advice from the right designer will make for ‘smooth sailing’ and elevate the design from good to great.
We believe communication is key and with a collaborative approach, we work hard to create an enjoyable experience from the initial concept stage right through to project completion. We spend the required time to investigate all possibilities, considering the spaces internally, externally and as a whole, constantly pushing the boundaries, to create the best possible, functional and beautifully designed buildings.
Year Joined
2020
Established presence on ArchiPro.
Projects Listed
7
A portfolio of work to explore.
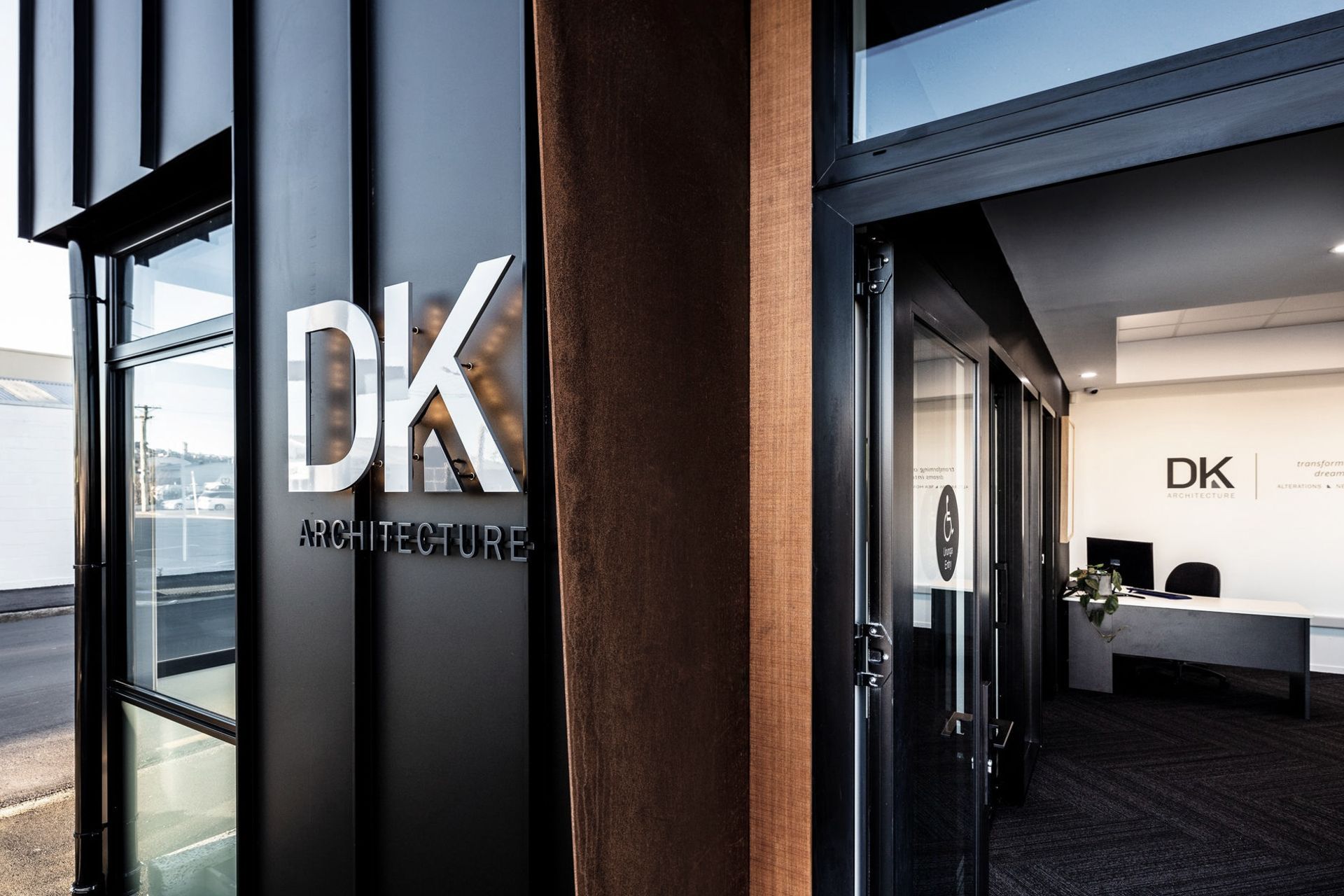
DK Architecture.
Profile
Projects
Contact
Other People also viewed
Why ArchiPro?
No more endless searching -
Everything you need, all in one place.Real projects, real experts -
Work with vetted architects, designers, and suppliers.Designed for New Zealand -
Projects, products, and professionals that meet local standards.From inspiration to reality -
Find your style and connect with the experts behind it.Start your Project
Start you project with a free account to unlock features designed to help you simplify your building project.
Learn MoreBecome a Pro
Showcase your business on ArchiPro and join industry leading brands showcasing their products and expertise.
Learn More