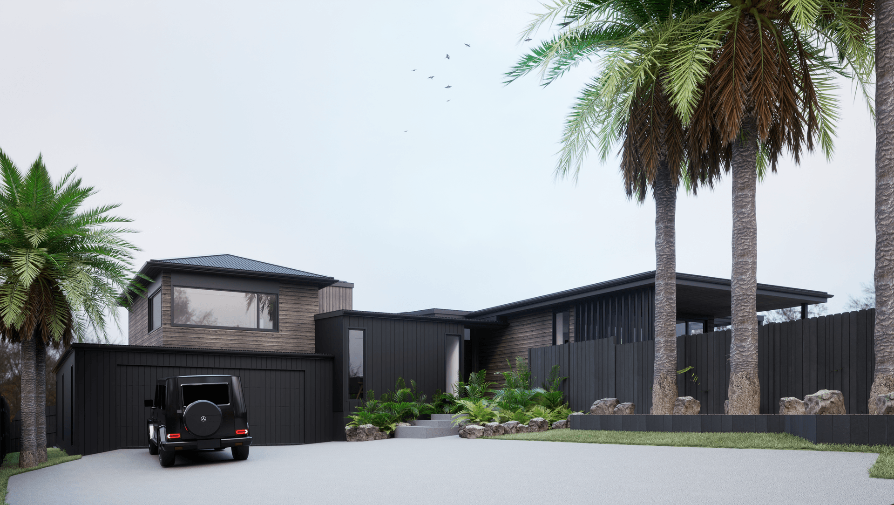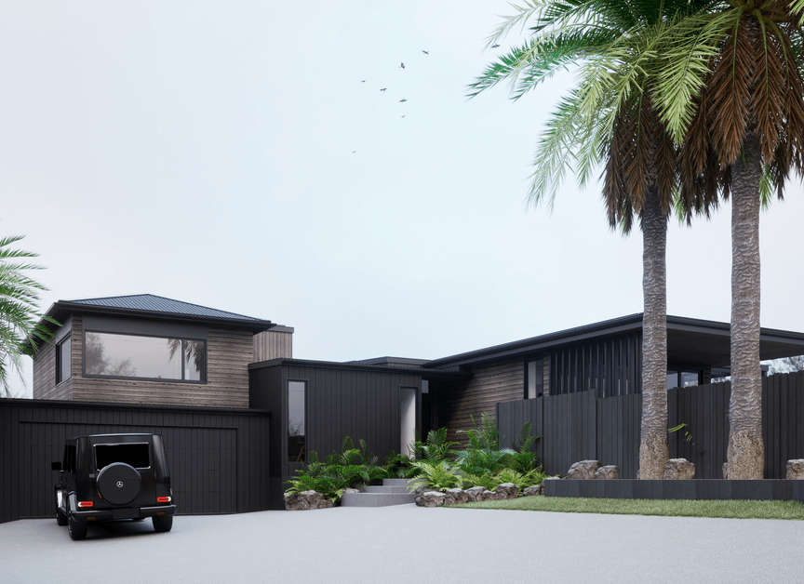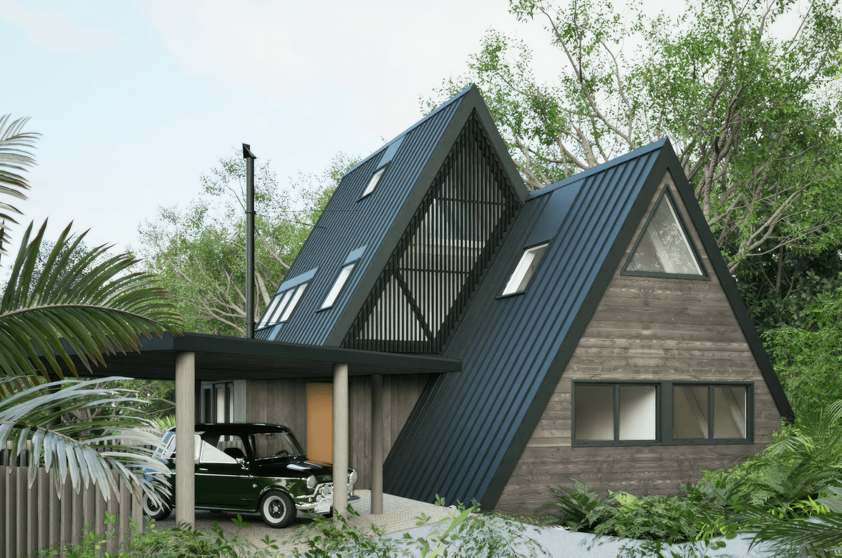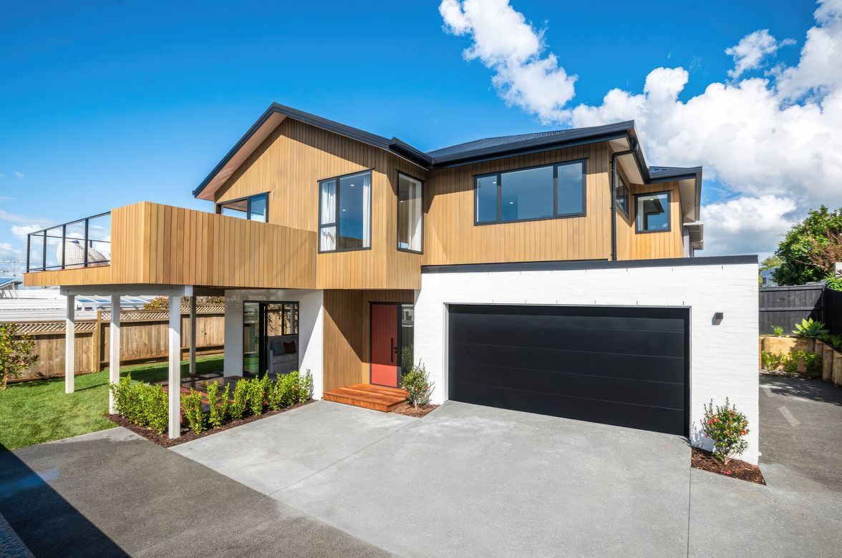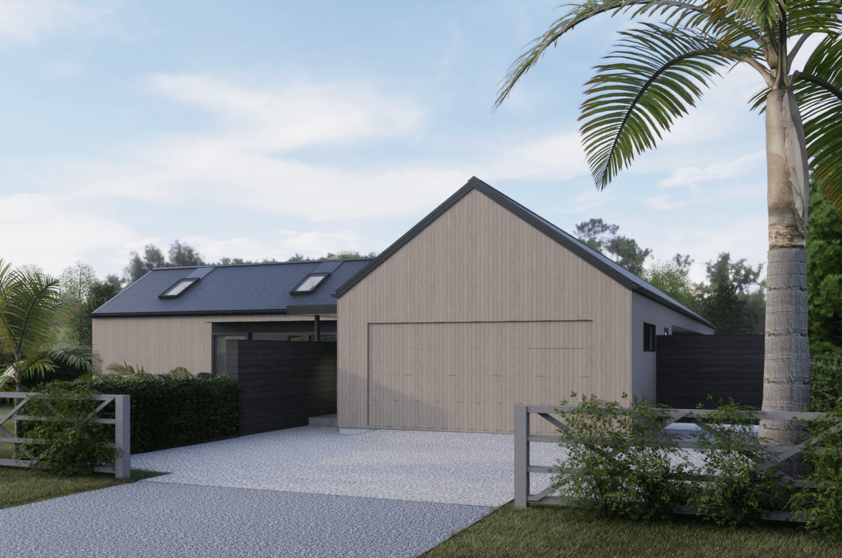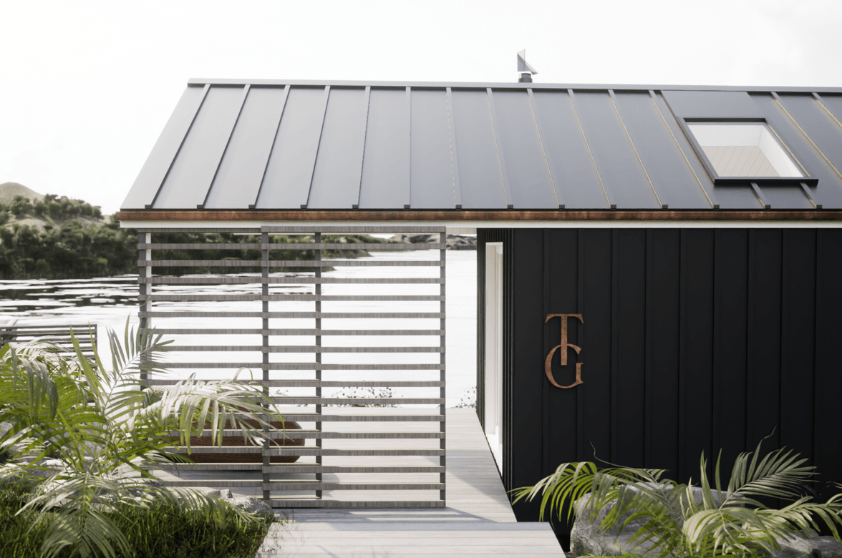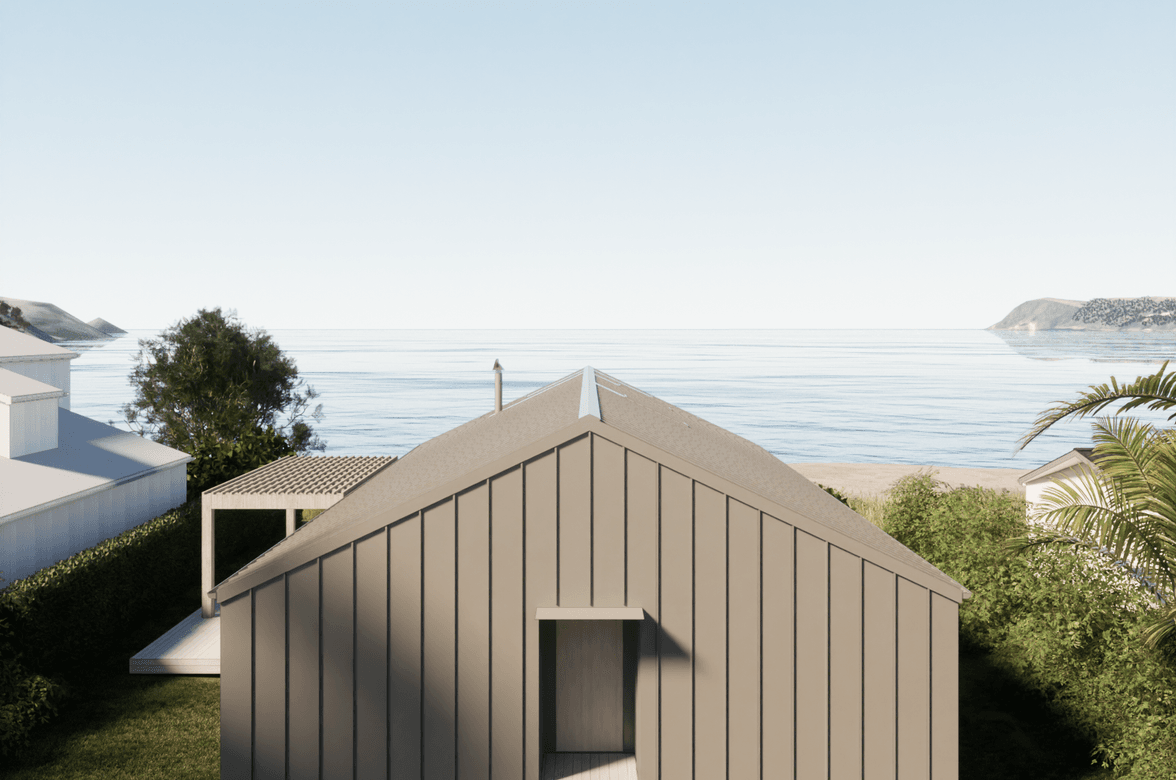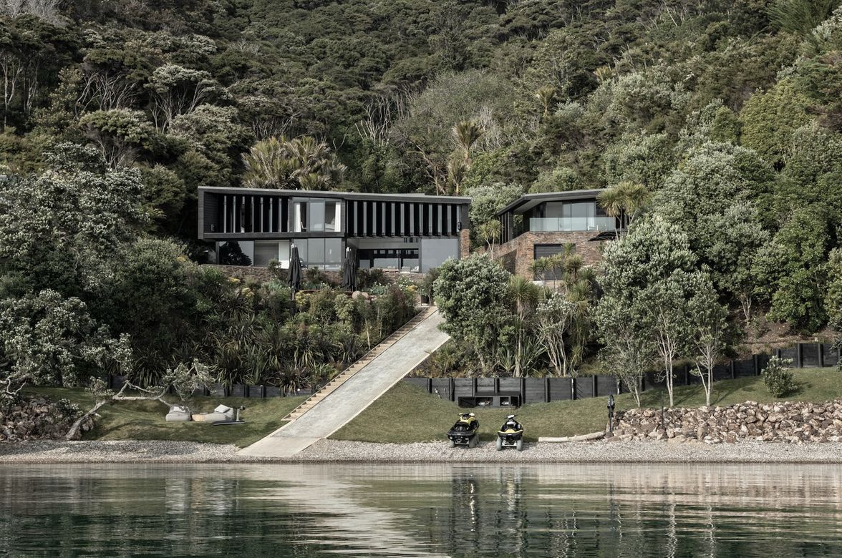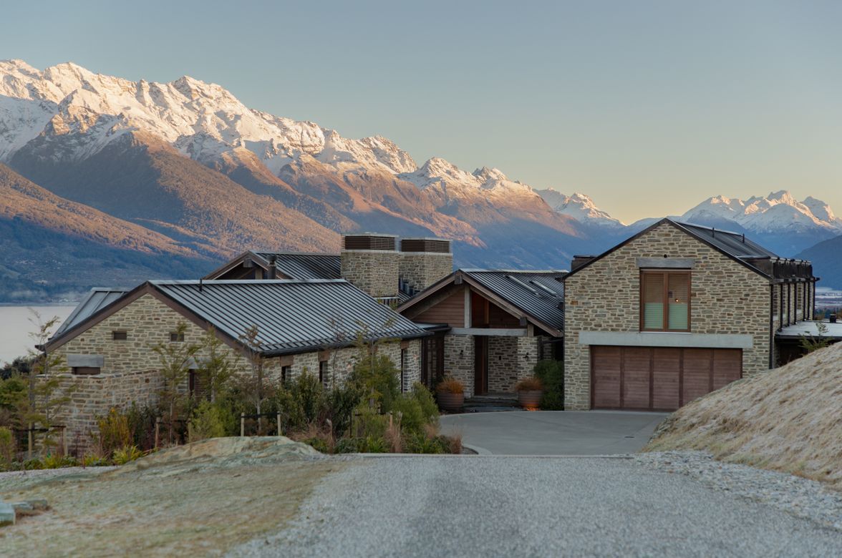About
McPhail.
ArchiPro Project Summary - Revitalization of a family home featuring a three-tiered design, four bedrooms, open-plan living, and a strong connection to an existing north-facing pool, complemented by dark stain rusticated weatherboards and matching soffits, set for completion in early 2024.
Project Gallery
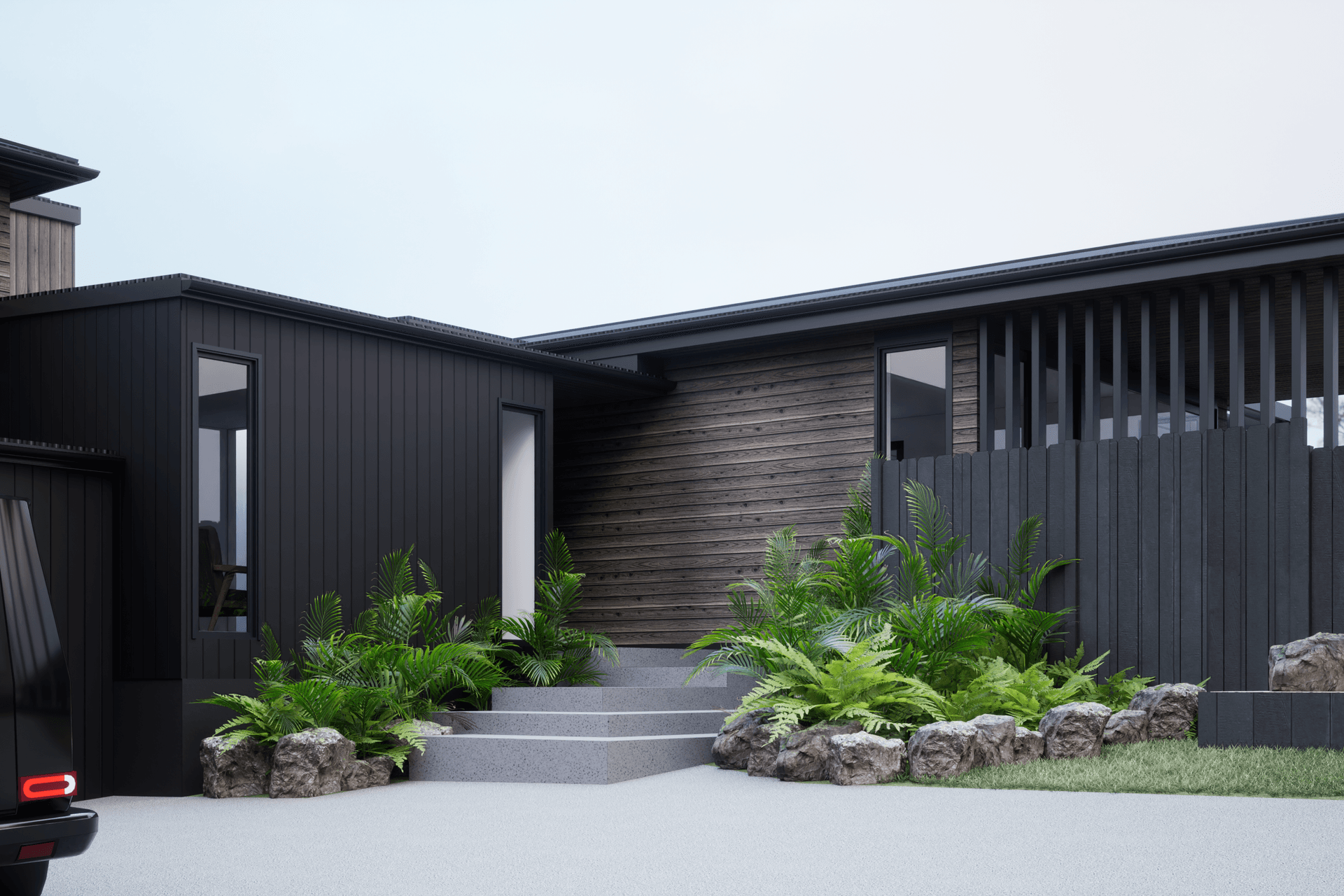
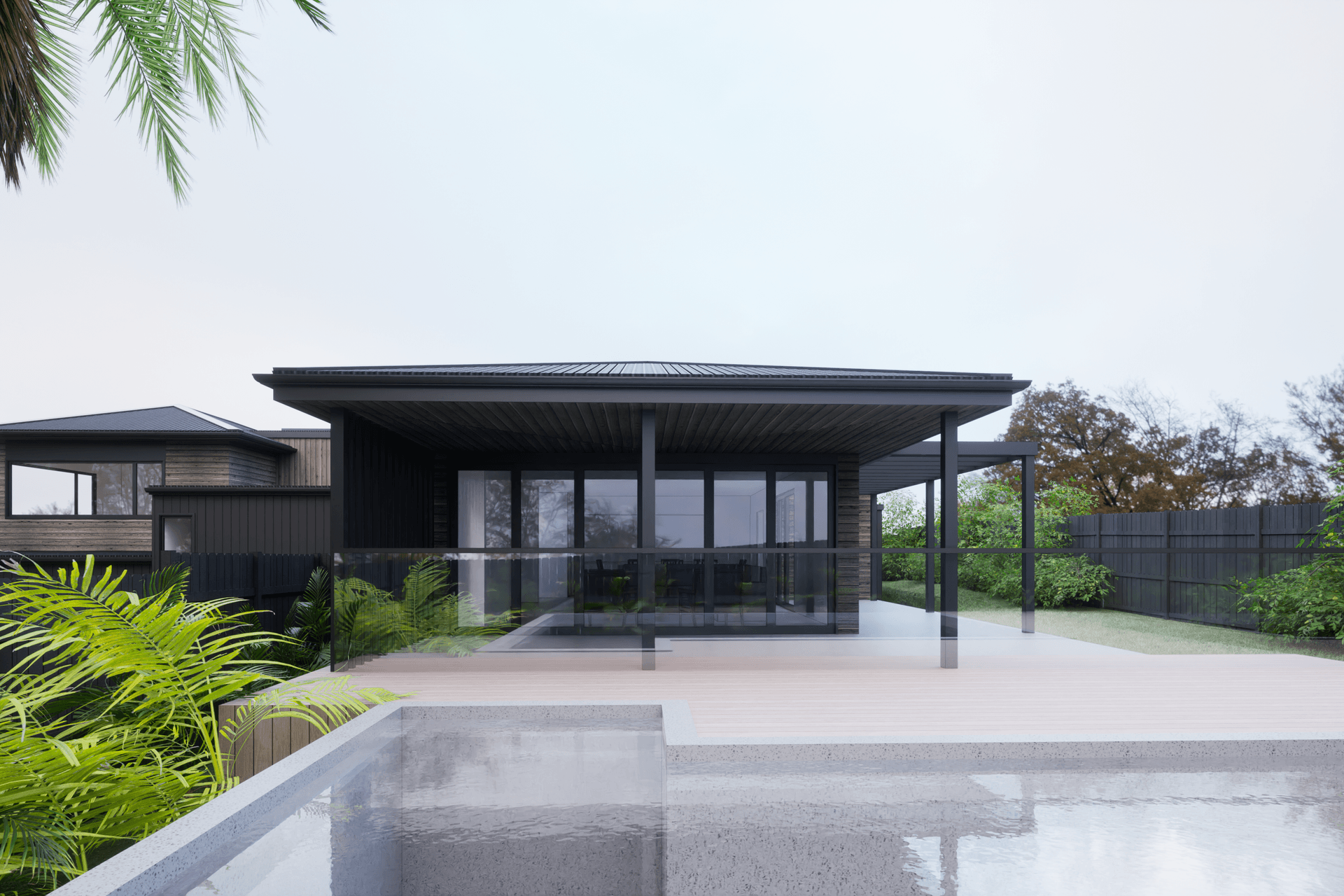
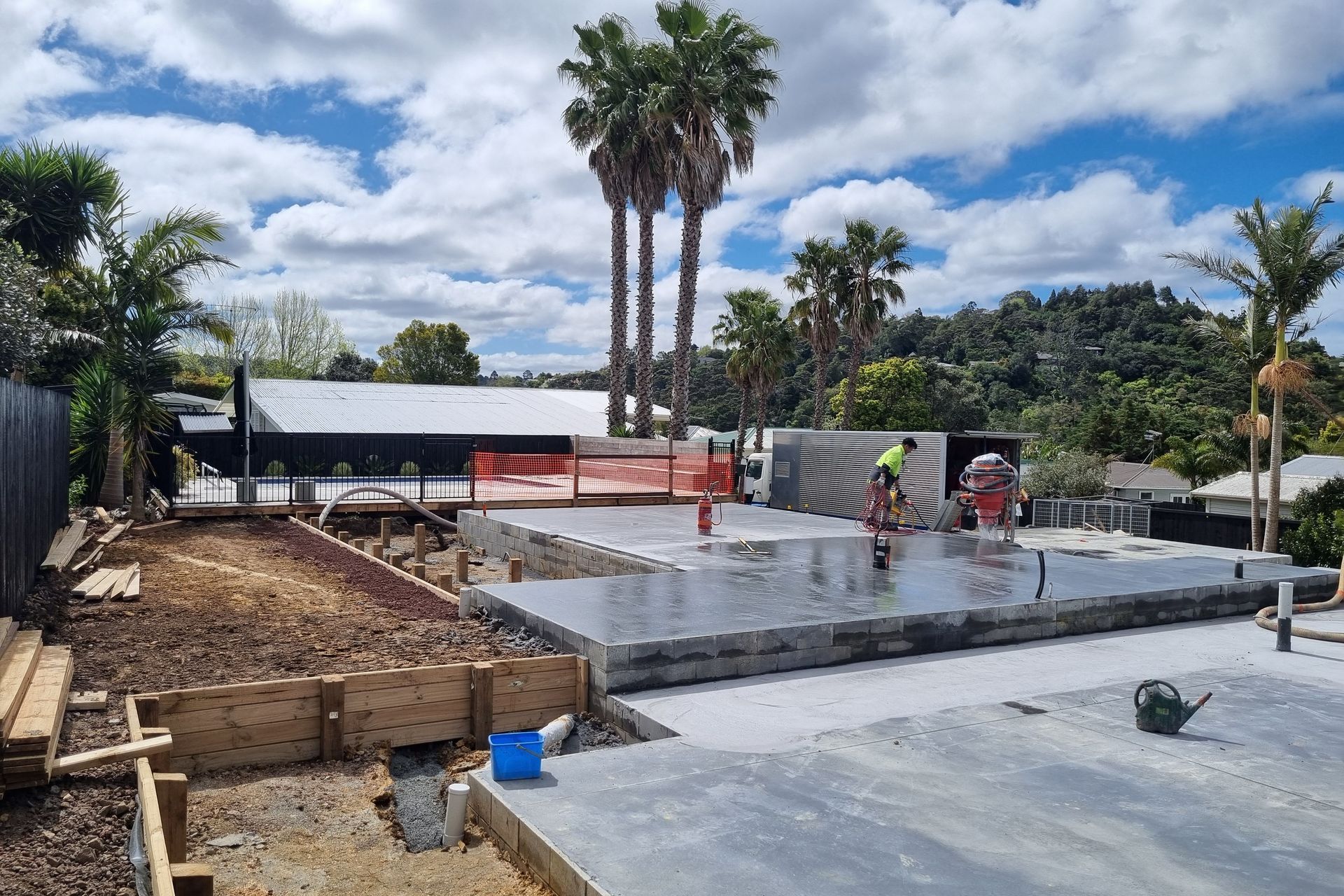
Views and Engagement

EMBARC. EMBARC Architectural Design - a studio that offers innovation and thoughtful design.
Born from the vision of wanting to create a business that amalgamates freedom and contemporary design. This ethos is the driving force behind a studio that embraces change and shares the journey of embarking on new projects big or small.
A project in mind? Let's chat.
EMBARC offer a wide range of services, tailored to your projects requirements;
Residential - New homes & Renovations
Commercial
Interior Design
Feasibility and site master plans
Year Joined
2024
Established presence on ArchiPro.
Projects Listed
6
A portfolio of work to explore.
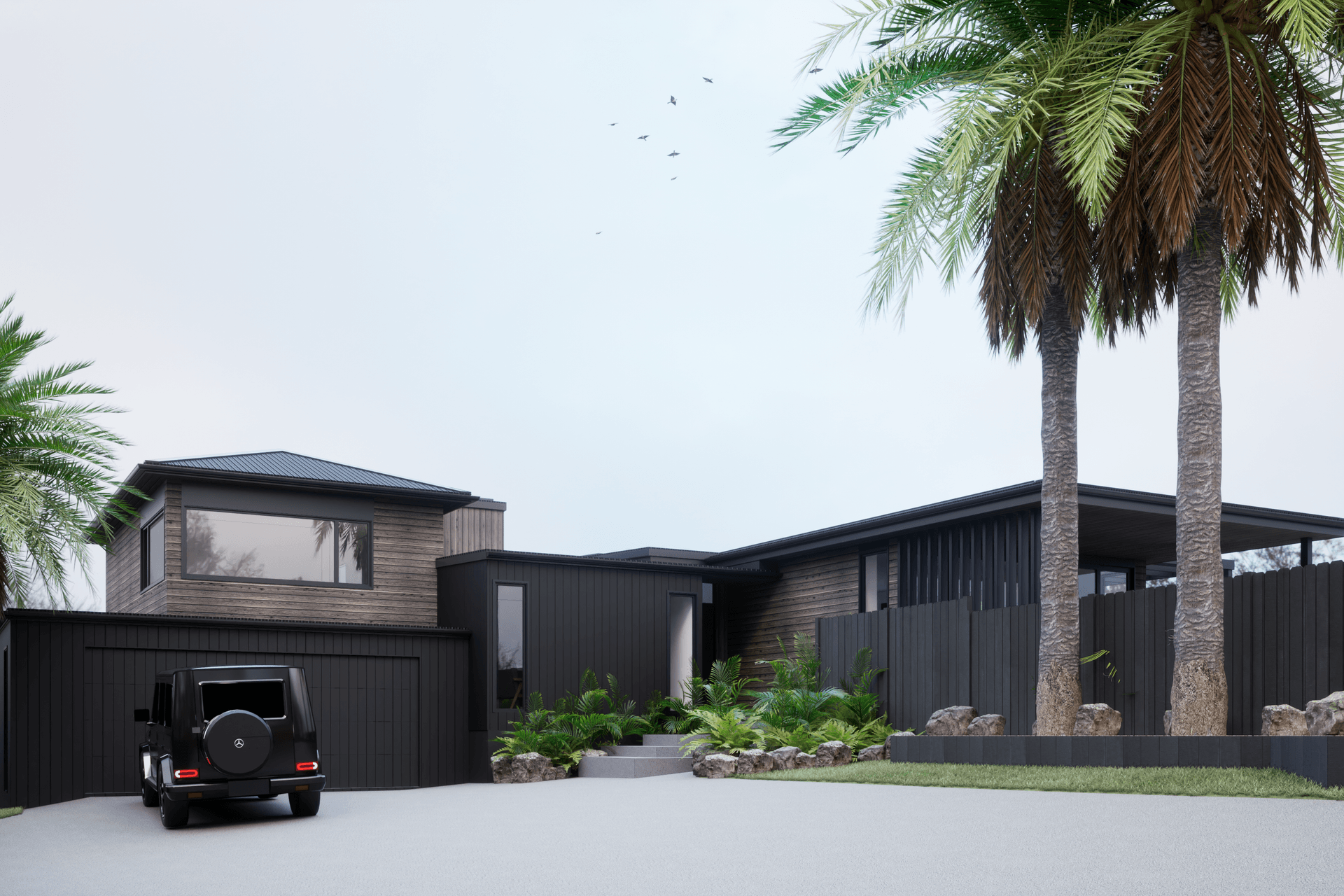
EMBARC.
Profile
Projects
Contact
Other People also viewed
Why ArchiPro?
No more endless searching -
Everything you need, all in one place.Real projects, real experts -
Work with vetted architects, designers, and suppliers.Designed for New Zealand -
Projects, products, and professionals that meet local standards.From inspiration to reality -
Find your style and connect with the experts behind it.Start your Project
Start you project with a free account to unlock features designed to help you simplify your building project.
Learn MoreBecome a Pro
Showcase your business on ArchiPro and join industry leading brands showcasing their products and expertise.
Learn More