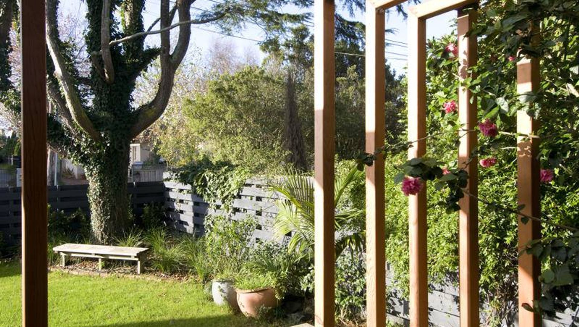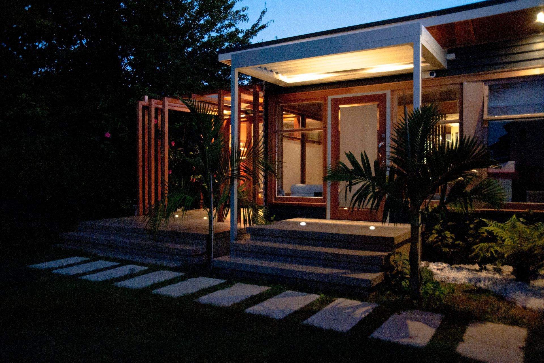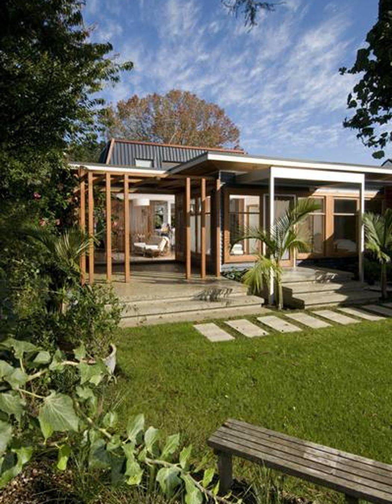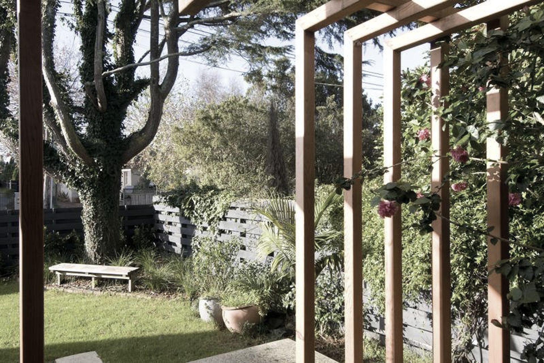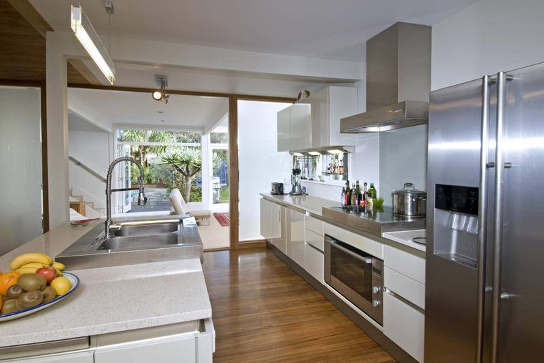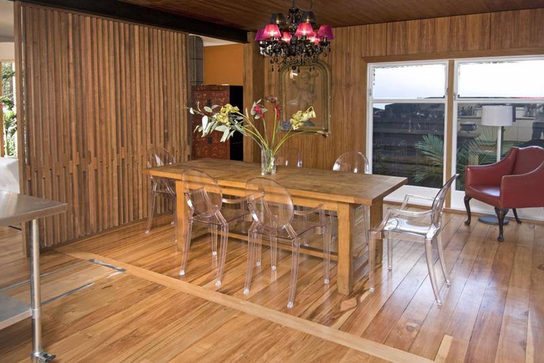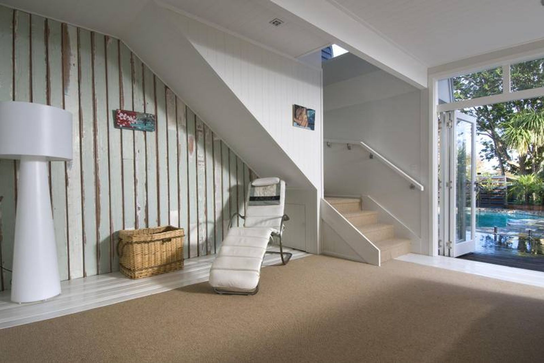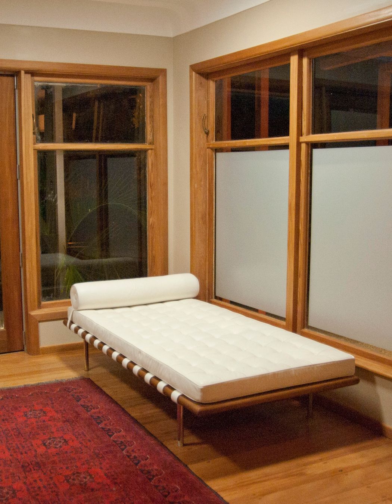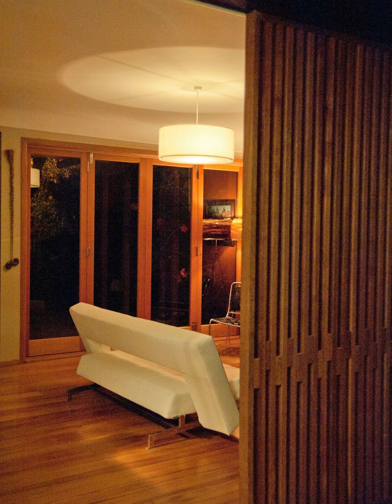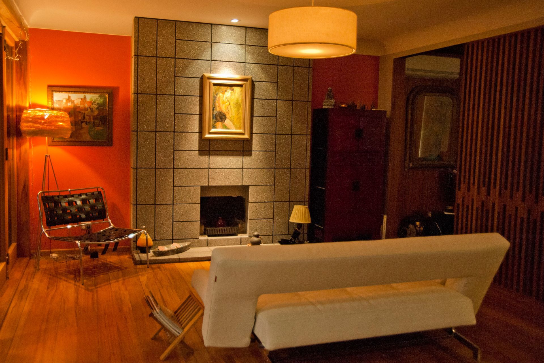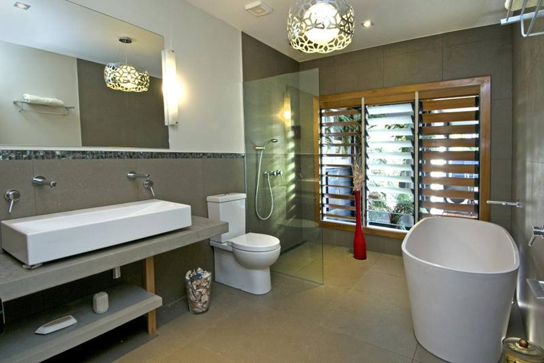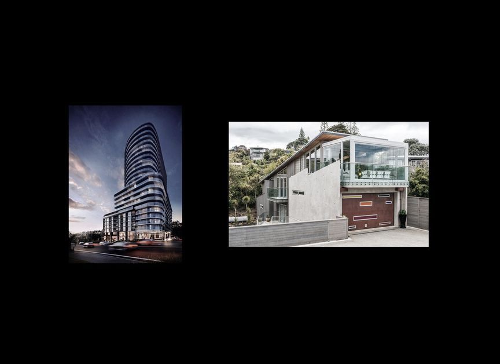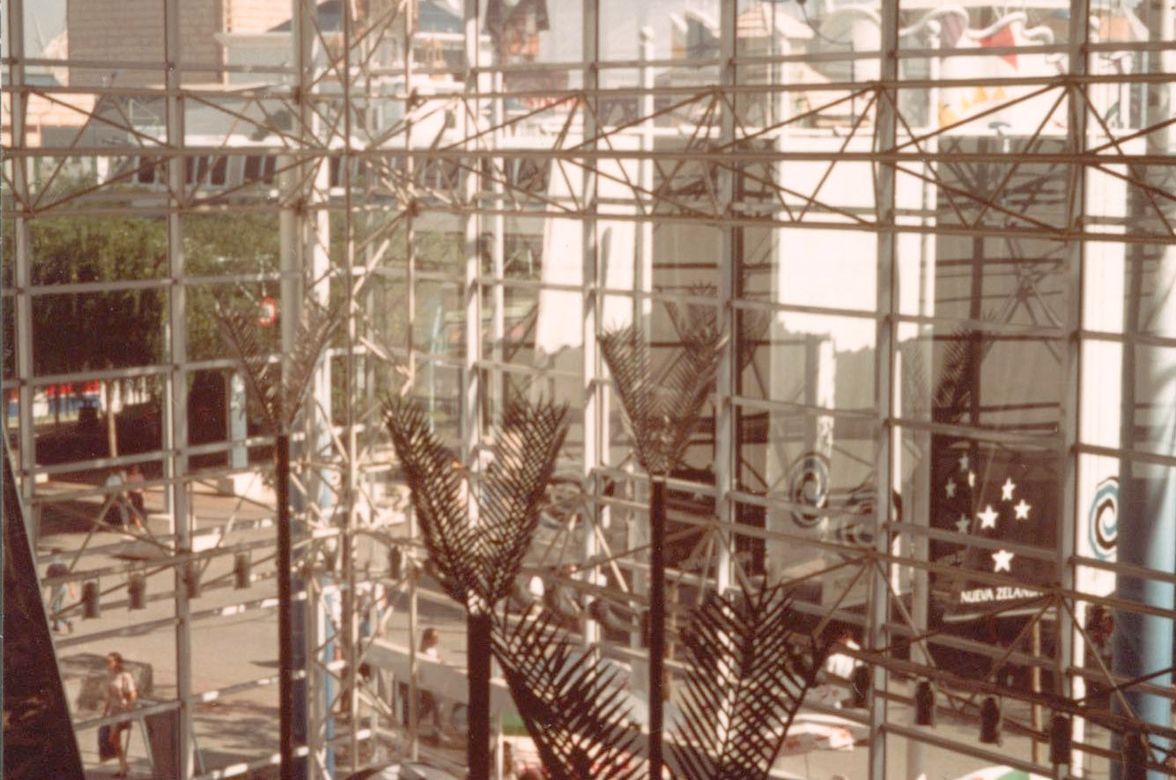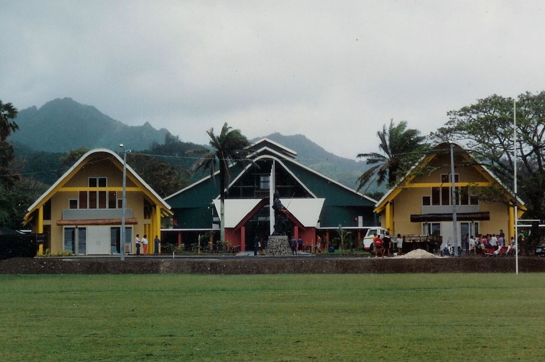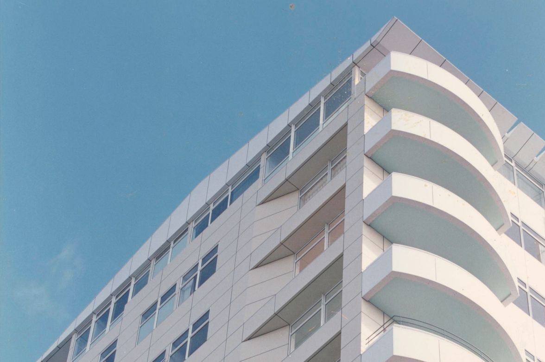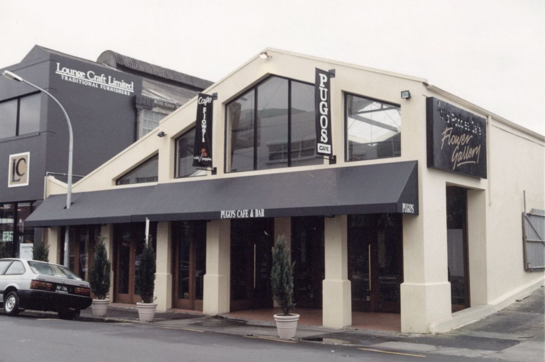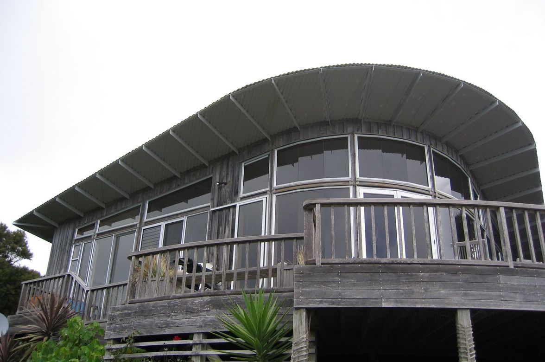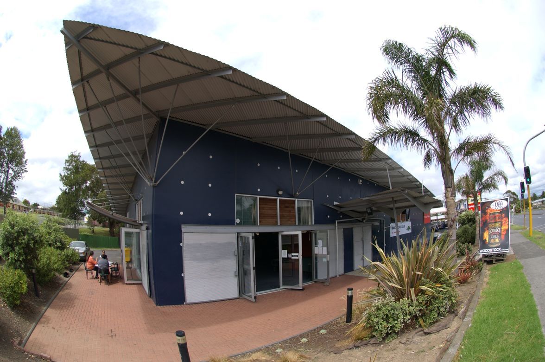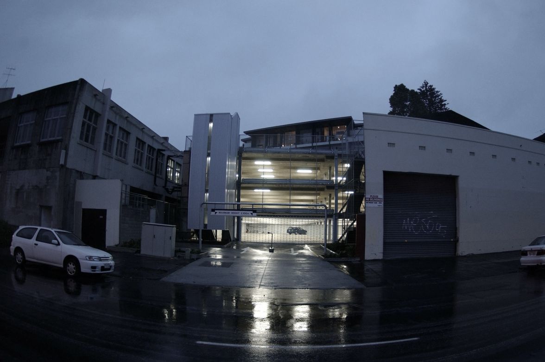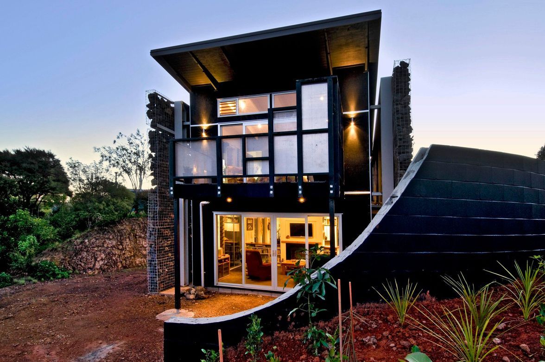About
Melanesia House.
ArchiPro Project Summary - Thoughtful alterations and additions to enhance the Melanesia House, featuring a new color scheme, double garage, redesigned living spaces, and revitalized outdoor areas, all while preserving the home's original charm.
- Title:
- Melanesia House
- Architect:
- Karl Majurey Architect
- Category:
- Residential
Project Gallery
Views and Engagement
Professionals used

Karl Majurey Architect. Being the self proclaimed – 'The architect on Waiheke', Karl is focussing on marketing with real estate agents all the empty sections on Waiheke & to this end has produced a planning report & aerial & contour plan on all sections to assist purchasers in the process. (250 sections are available) Perhaps 'The section architect on Waiheke' would be more appropriate. Karl really gets a kick out of helping people create their vision whether it be on a small or grand scale.” I’m just as happy designing a house alteration as I am working on the larger projects as my portfolio demonstrates. I offer a free one-hour consultation to any client who needs an opinion on an architectural project that they have in mind.
It has allowed me to meet & work with some extraordinary clients & colleagues, some of whom end up being long-term friends. I have been lucky enough to have, worked throughout New Zealand, in the Pacific Islands (Rarotonga & Fiji), Europe (Spain) & Asia (China) while being based in this beautiful country New Zealand. Naturally over time a Pacific flare to my work has developed, heavily influenced by the places, cultures & people I have experienced. I have managed to combine the above with innovative technologies & the need for sustainable architecture to create some exceptional forms of architecture.
Year Joined
2019
Established presence on ArchiPro.
Projects Listed
14
A portfolio of work to explore.
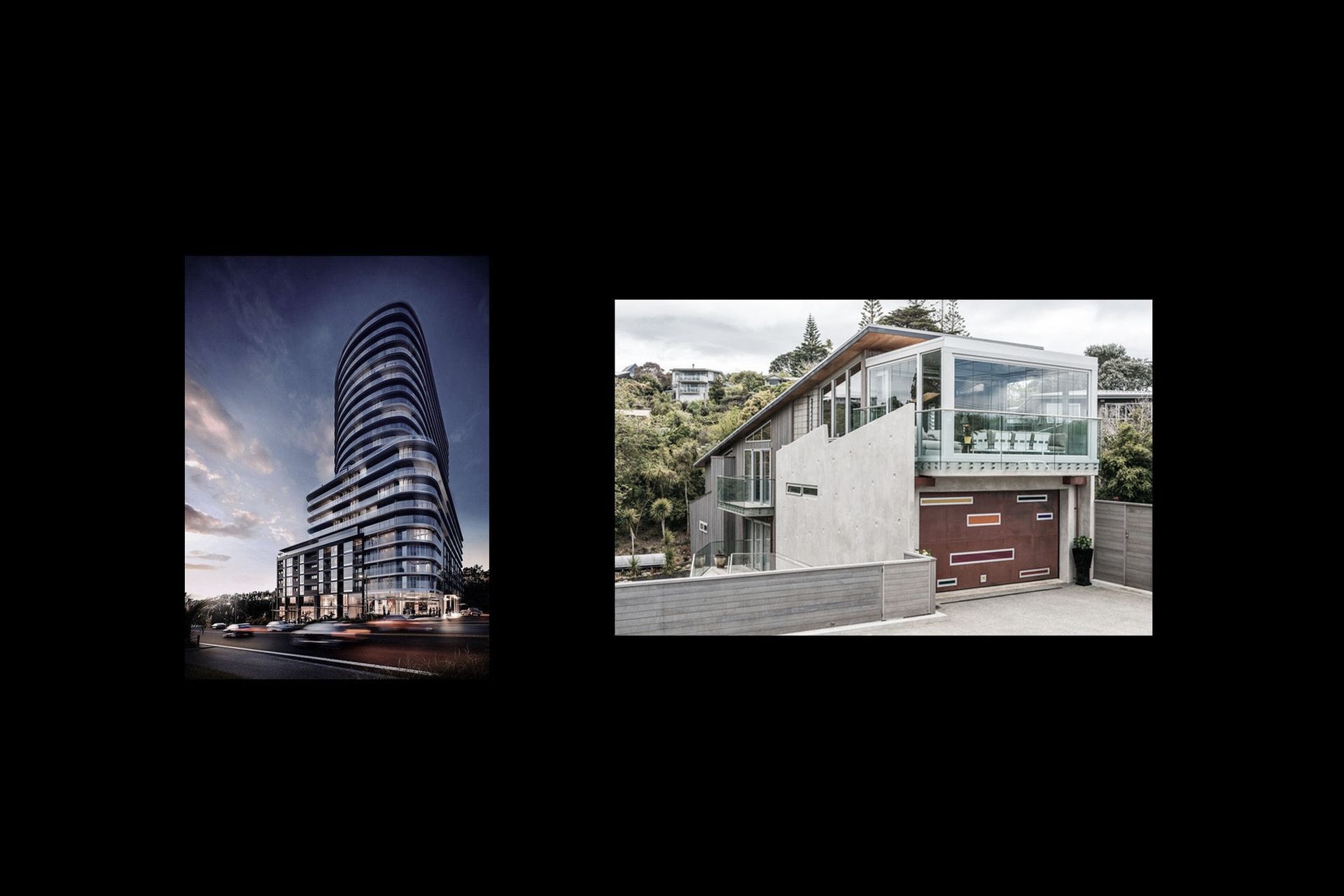
Karl Majurey Architect.
Profile
Projects
Contact
Project Portfolio
Other People also viewed
Why ArchiPro?
No more endless searching -
Everything you need, all in one place.Real projects, real experts -
Work with vetted architects, designers, and suppliers.Designed for New Zealand -
Projects, products, and professionals that meet local standards.From inspiration to reality -
Find your style and connect with the experts behind it.Start your Project
Start you project with a free account to unlock features designed to help you simplify your building project.
Learn MoreBecome a Pro
Showcase your business on ArchiPro and join industry leading brands showcasing their products and expertise.
Learn More