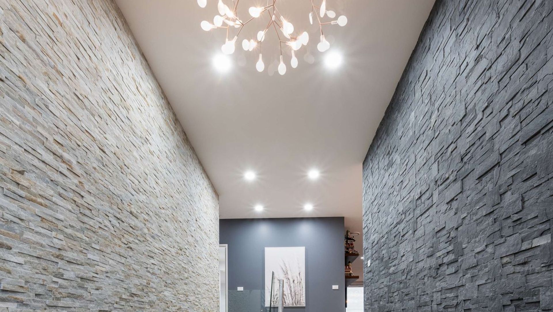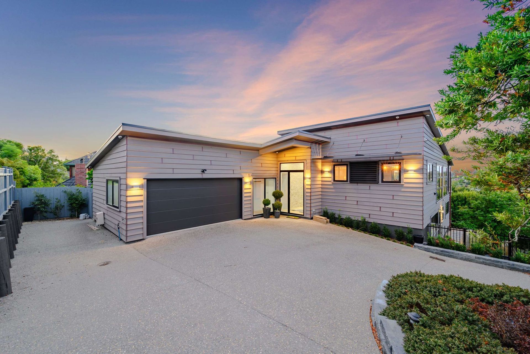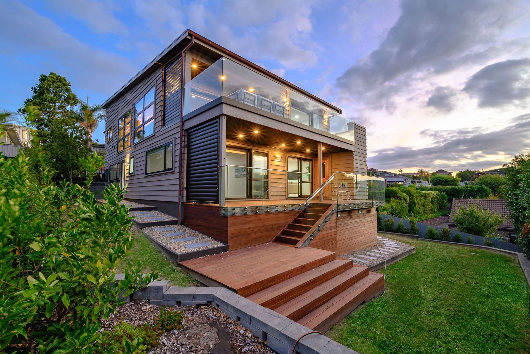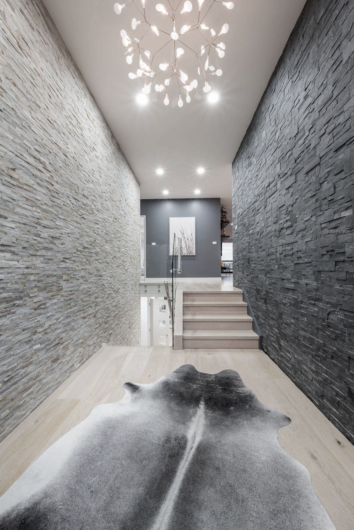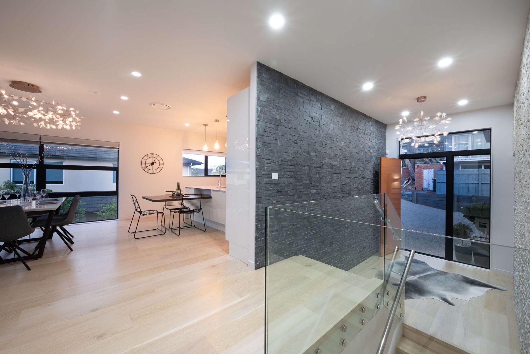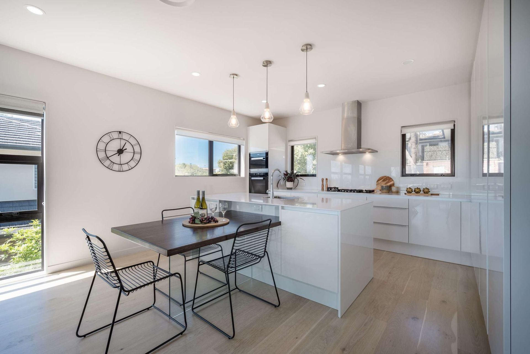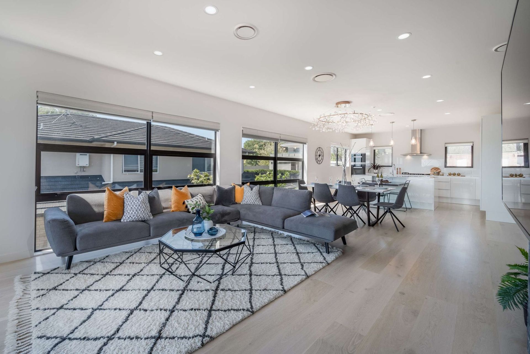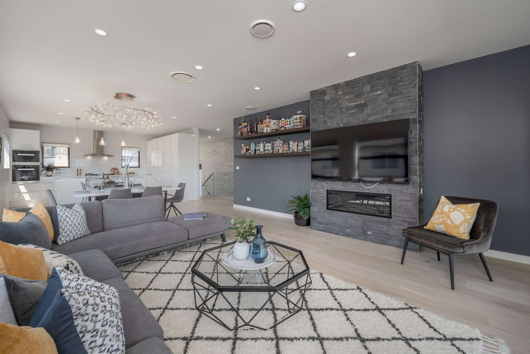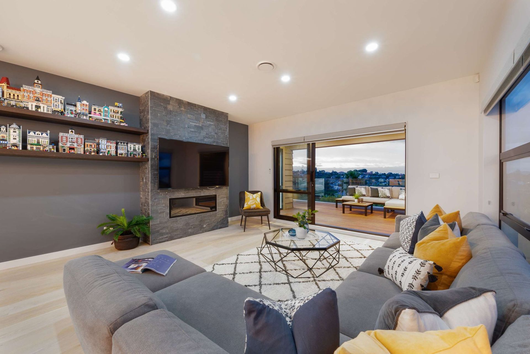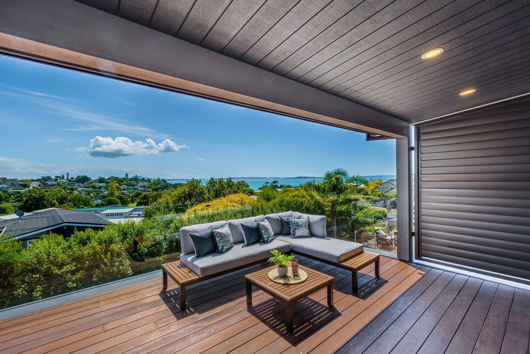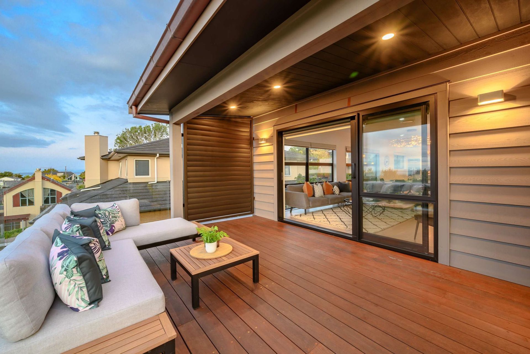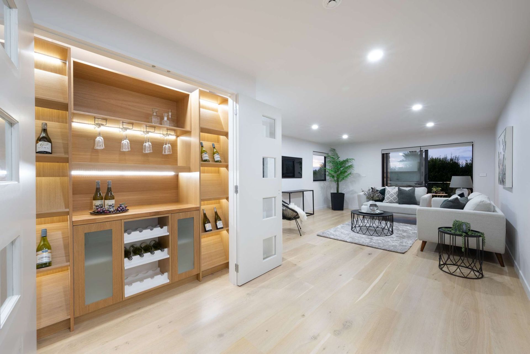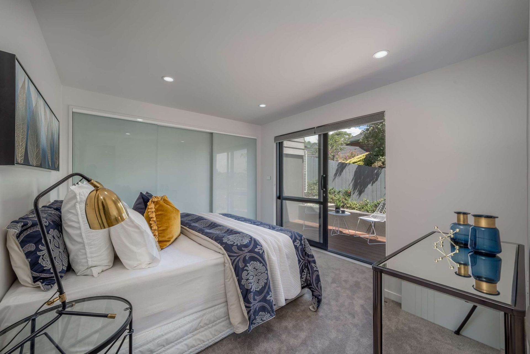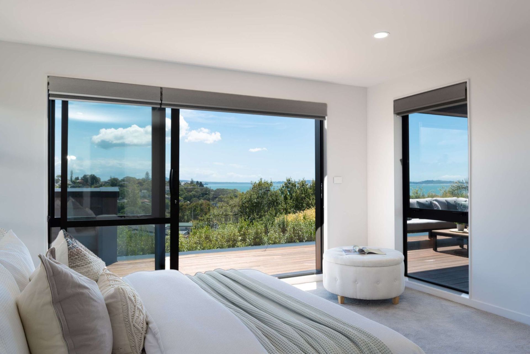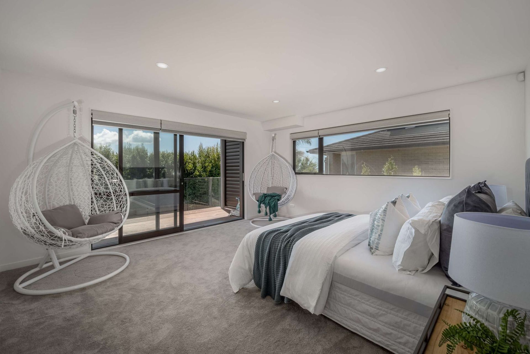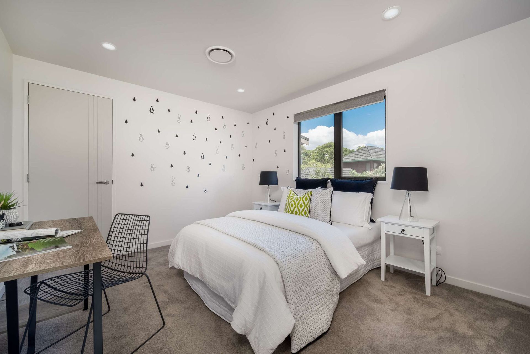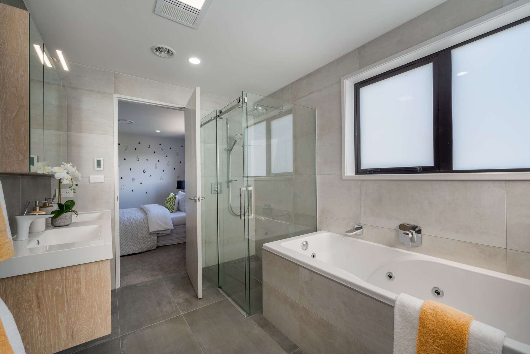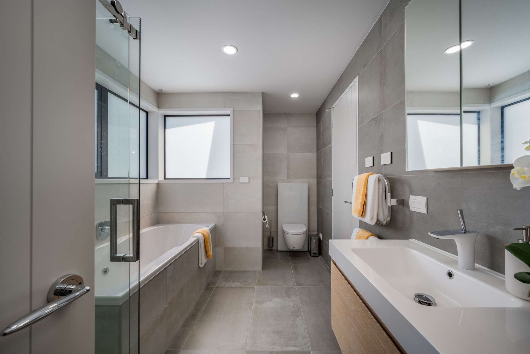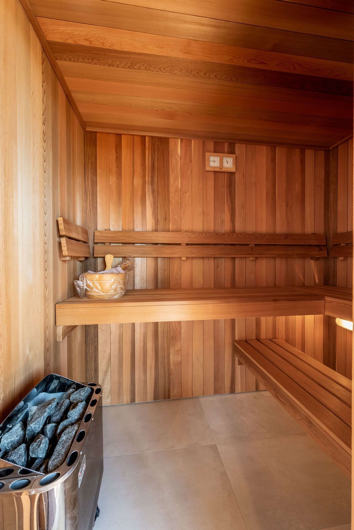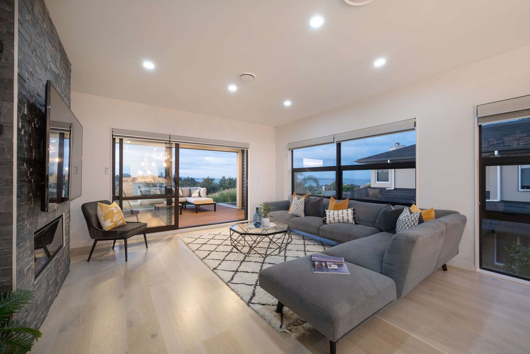About
Mellons Bay.
ArchiPro Project Summary - Luxurious architecturally designed home featuring five double bedrooms, stunning sea views, and high-end finishes, located in the prestigious Mellons Bay, zoned for Macleans College, with exceptional amenities for comfortable family living.
- Title:
- Mellons Bay
- Construction:
- Euro Renovation & Construction
- Category:
- Residential/
- New Builds
Project Gallery
Views and Engagement
Professionals used

Euro Renovation & Construction. At Euro Renovation & Construction Ltd, our professional team has the depth of skills and experience necessary to meet and satisfy your needs. We understand that it can be very time consuming and frustrating trying to find a builder, plumber, electrician and other contractors all by yourself (not to mention trying to get them on time) We know that your time is most important, so we offer full site management of all trades from the start to finish; this will save your precious time and money.Our skilful and exceptionally talented craftsmen will be able to achieve your requirements. We are a fully licensed and insured company with years of experience, and we take pride in our client projects and the services we provide.Our jobs range from new home builds to bathroom or kitchen renovations and extensions. We have also completed number of leaky home recladdings and commercial jobs, as well as experience in shop and bar fit outs.From the initial meeting and project plan, to regular project update meetings, through to completing your project on time, there are no hidden surprises, making your renovation or new home build so easy.We offer a variety of services that range from planning, design, renovation, consulting, project management, building and construction.Our team has extensive experience with residential building construction, home renovation and recladding of leaky homes and buildings.Our adaptable management process ensures that both interior design aesthetics and building functionality are met.
Year Joined
2020
Established presence on ArchiPro.
Projects Listed
4
A portfolio of work to explore.
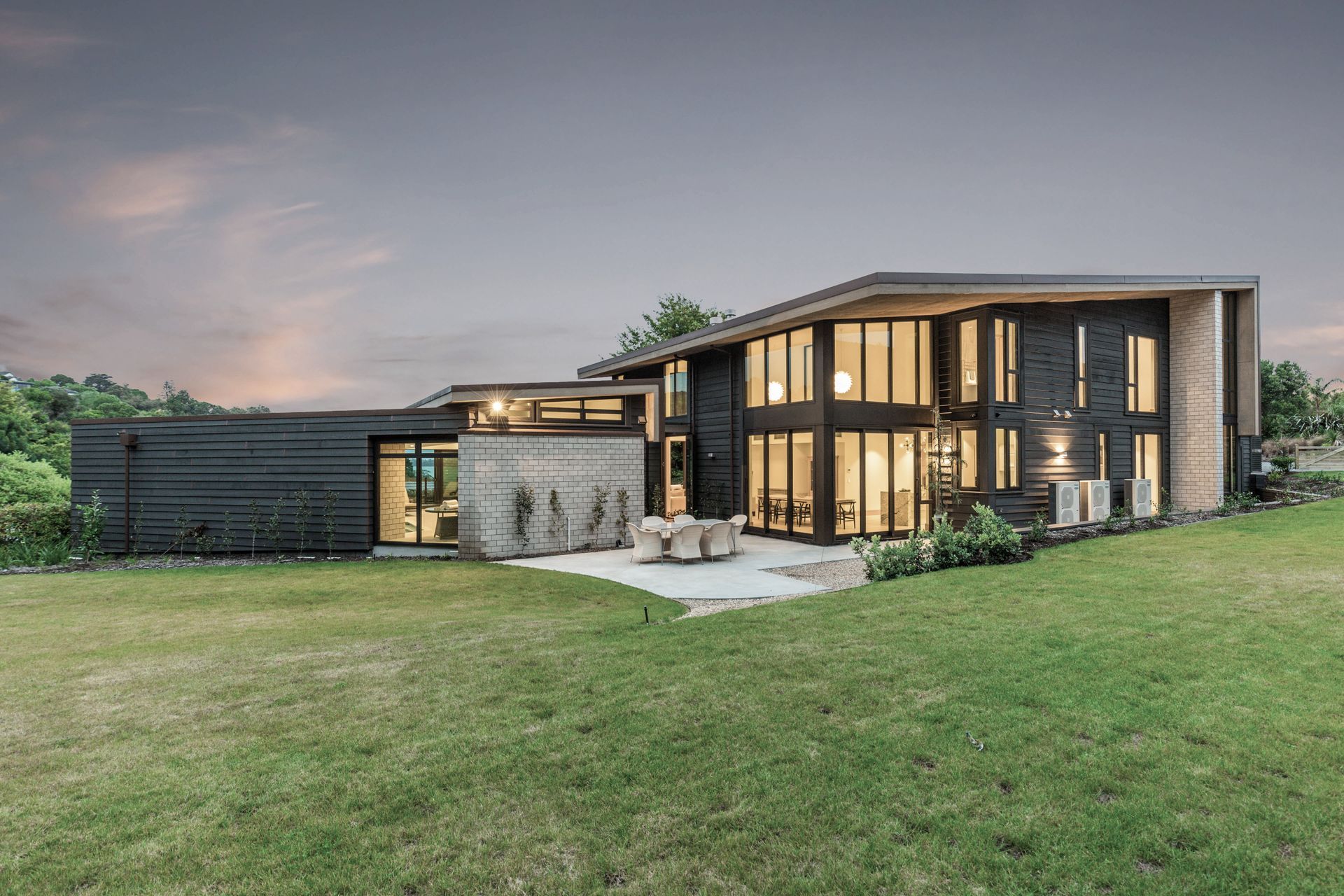
Euro Renovation & Construction.
Profile
Projects
Contact
Other People also viewed
Why ArchiPro?
No more endless searching -
Everything you need, all in one place.Real projects, real experts -
Work with vetted architects, designers, and suppliers.Designed for New Zealand -
Projects, products, and professionals that meet local standards.From inspiration to reality -
Find your style and connect with the experts behind it.Start your Project
Start you project with a free account to unlock features designed to help you simplify your building project.
Learn MoreBecome a Pro
Showcase your business on ArchiPro and join industry leading brands showcasing their products and expertise.
Learn More