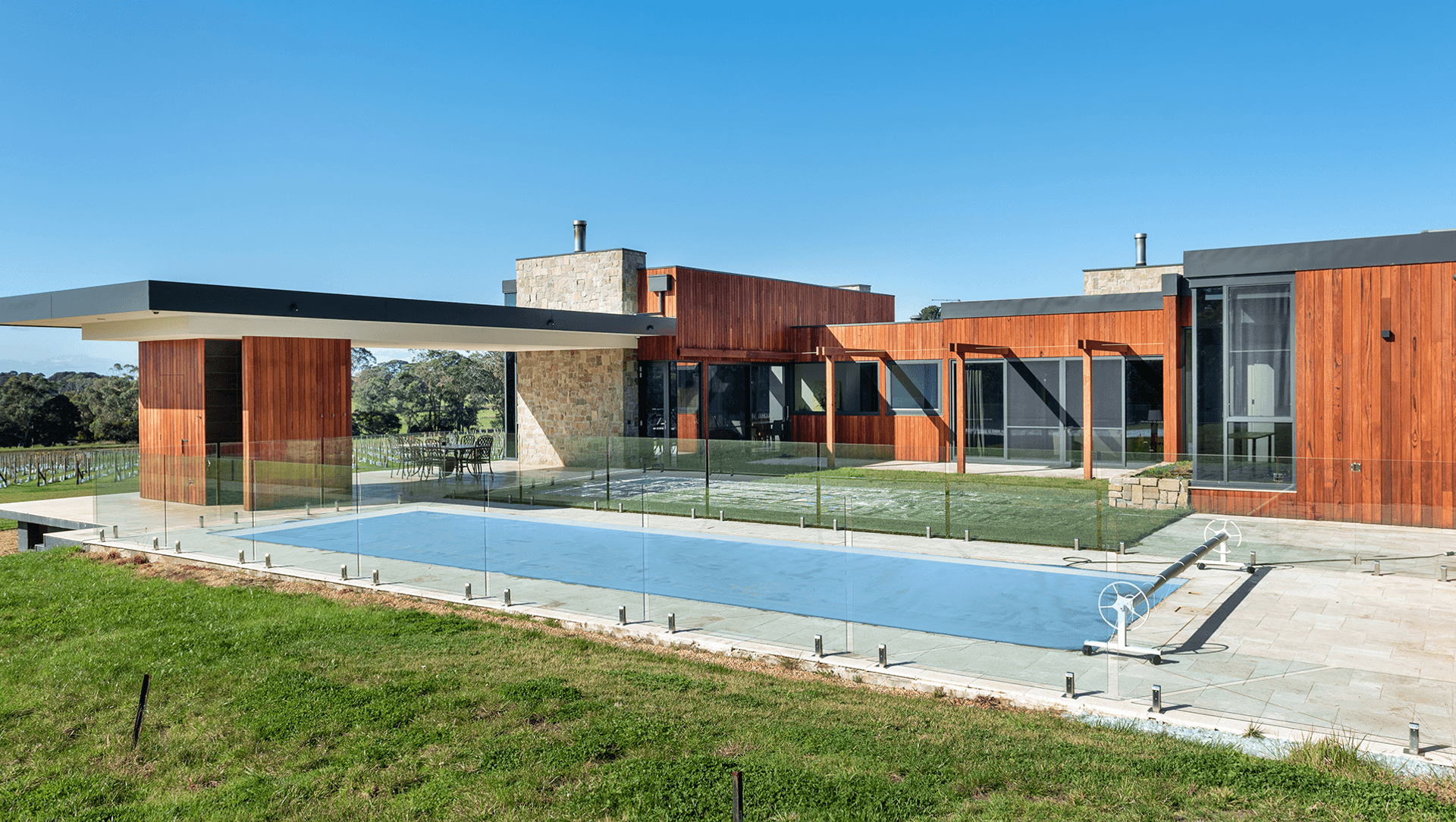About
Merricks House 1.
ArchiPro Project Summary - A reimagined rural family residence with an adjoining work shed, expertly navigating planning constraints to support both residential comfort and vineyard ambitions.
- Title:
- Merricks House 1
- Architect:
- Windiate Architects
- Category:
- Residential/
- New Builds
- Completed:
- 2022
- Photographers:
- Paul West Photography
Project Gallery
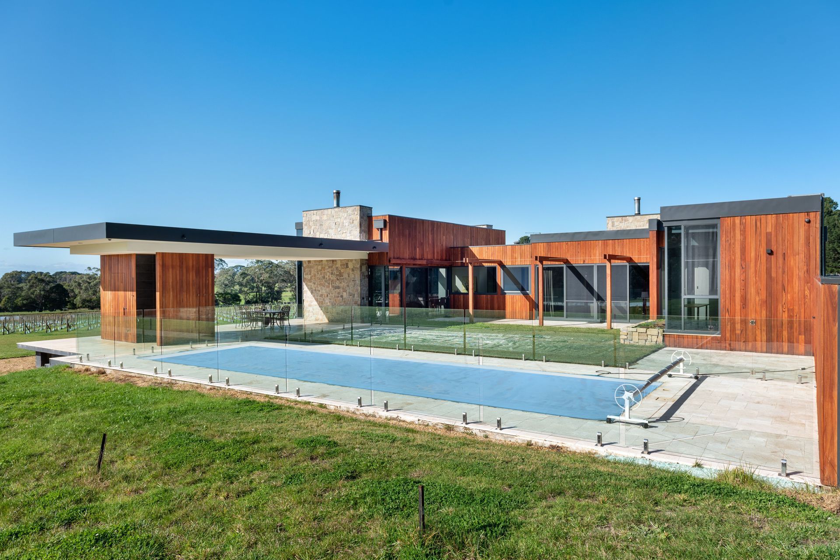
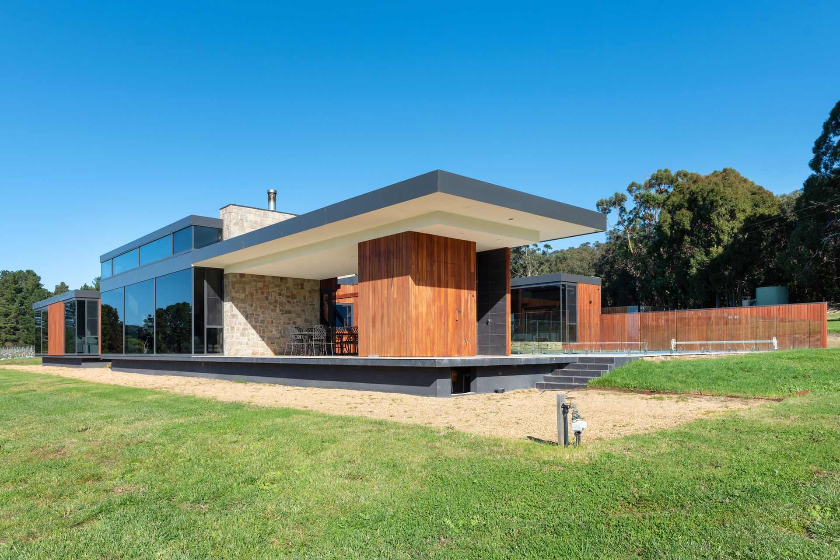
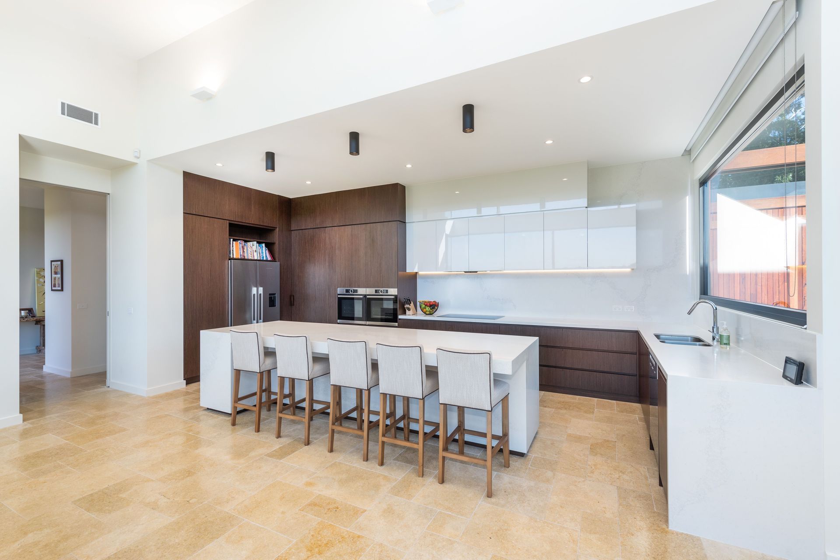
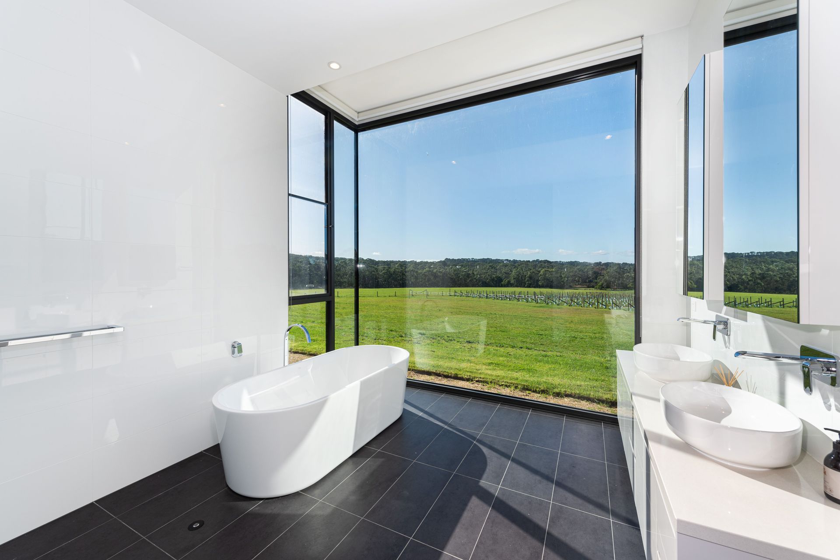
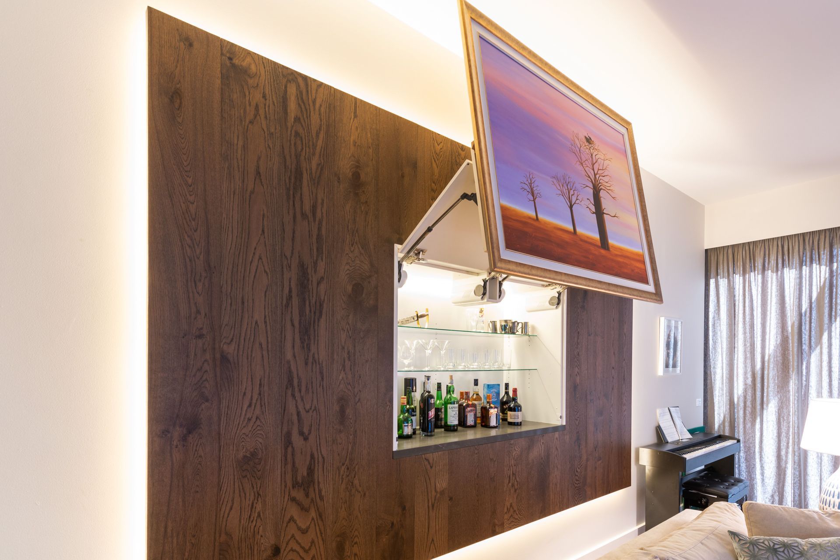
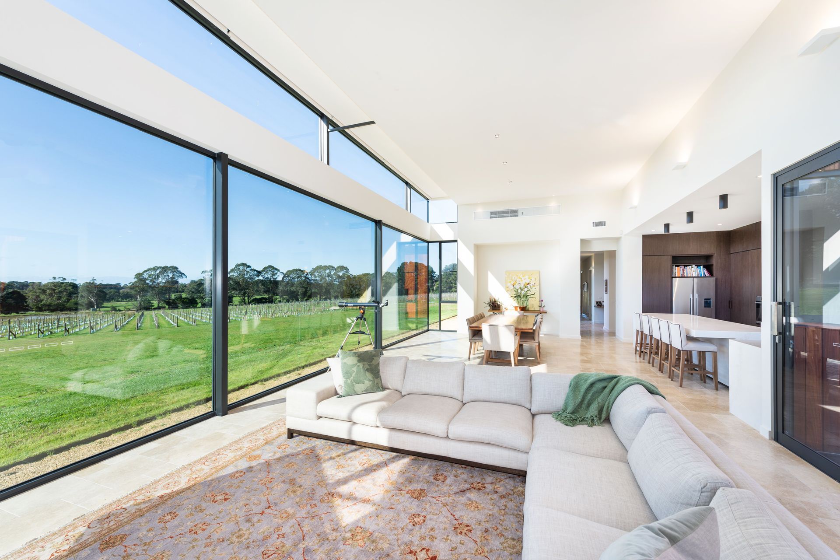
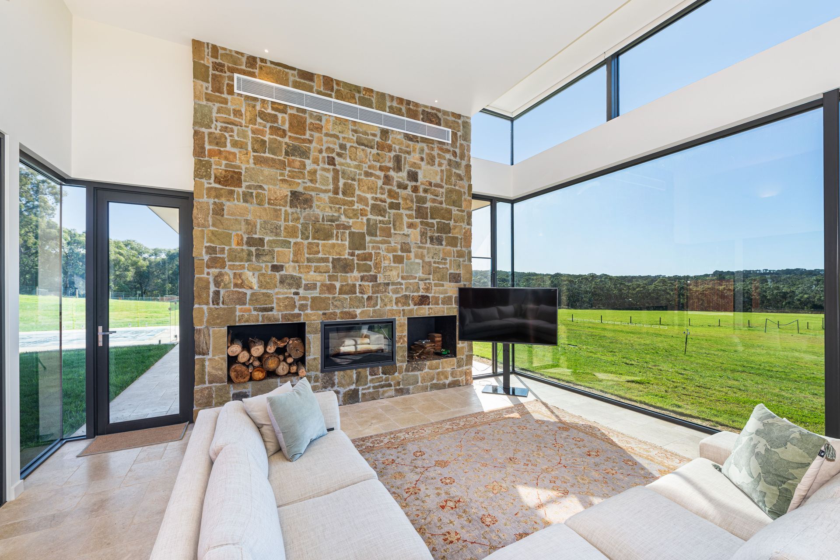
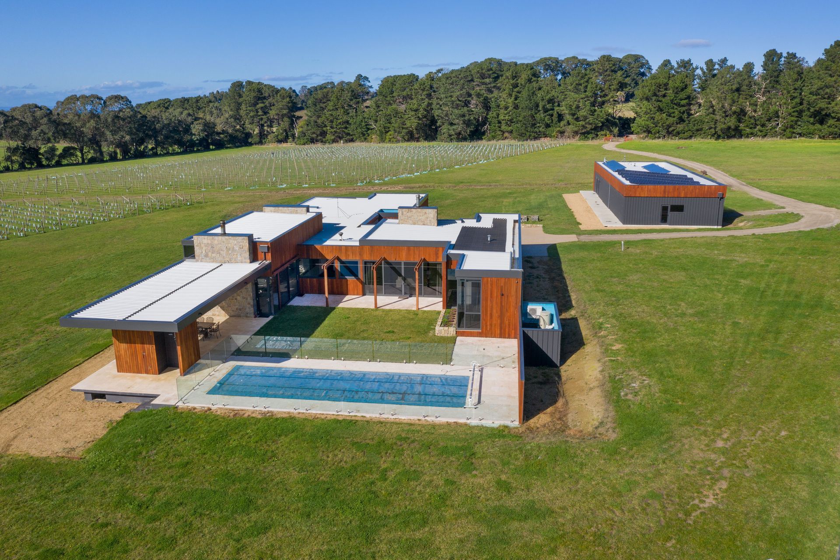
Views and Engagement
Professionals used

Windiate Architects. Windiate Architects is a dynamic boutique architectural practice established by Gary Windiate in 2008. Hands-on in each of our projects, Gary is a highly experienced and seasoned architect having previously worked within a number of leading architectural practices in both the UK and Australia for over 20 years.
Our multi-disciplinary team has experience in every facet of contemporary architecture and shares Gary’s passion for translating our clients’ boldest visions into reality – and giving buildings a vibrant new lease of life.
We understand that today’s space-conscious urban environments call for smart, precise and perceptive architectural solutions. We proudly specialise in customised residential projects that require a little more empathy and understanding; a tight urban space that calls for bright sunlight to illuminate its finer features; elegant modern materials, and reinvigorated historical character, where required.
Through a close and responsive relationship with each of our clients, we create beautiful architectural designs that accomplish the delicate balance necessary to create an inviting and perpetually enriching home.
Year Joined
2022
Established presence on ArchiPro.
Projects Listed
15
A portfolio of work to explore.
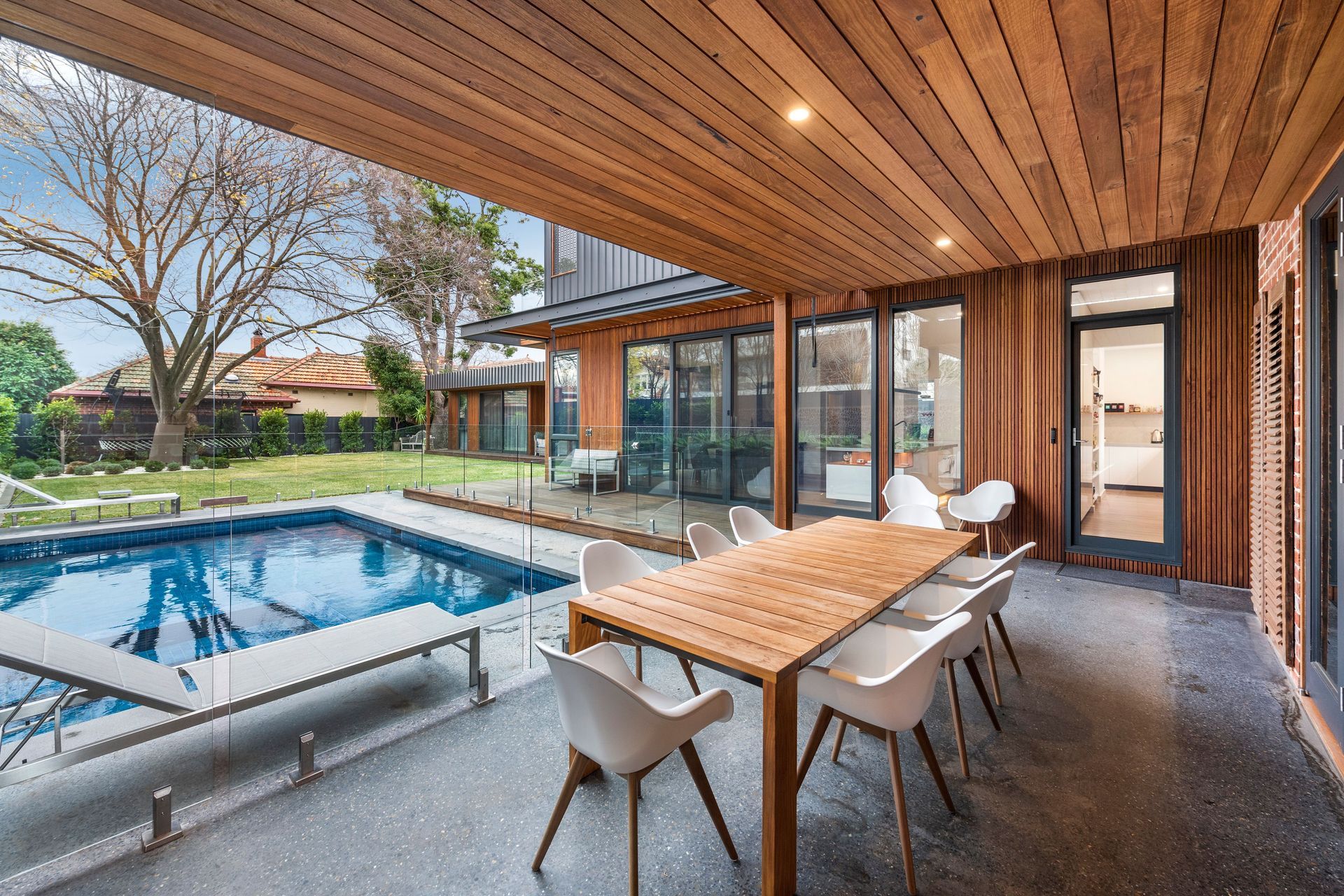
Windiate Architects.
Profile
Projects
Contact
Project Portfolio
Other People also viewed
Why ArchiPro?
No more endless searching -
Everything you need, all in one place.Real projects, real experts -
Work with vetted architects, designers, and suppliers.Designed for New Zealand -
Projects, products, and professionals that meet local standards.From inspiration to reality -
Find your style and connect with the experts behind it.Start your Project
Start you project with a free account to unlock features designed to help you simplify your building project.
Learn MoreBecome a Pro
Showcase your business on ArchiPro and join industry leading brands showcasing their products and expertise.
Learn More