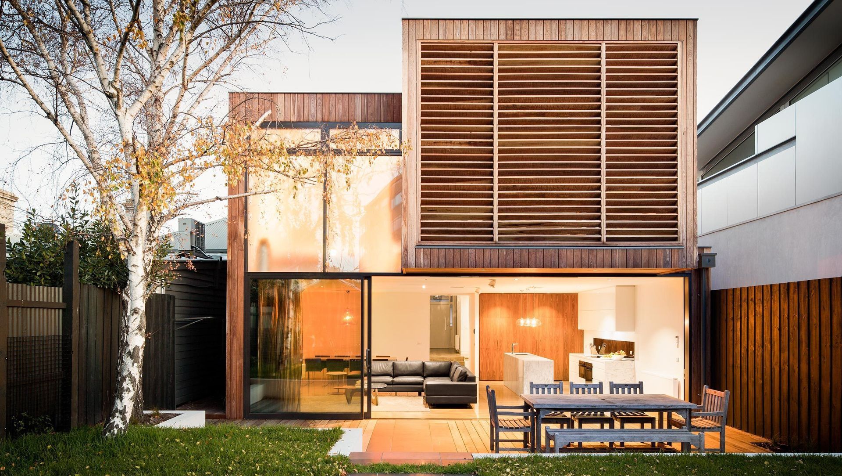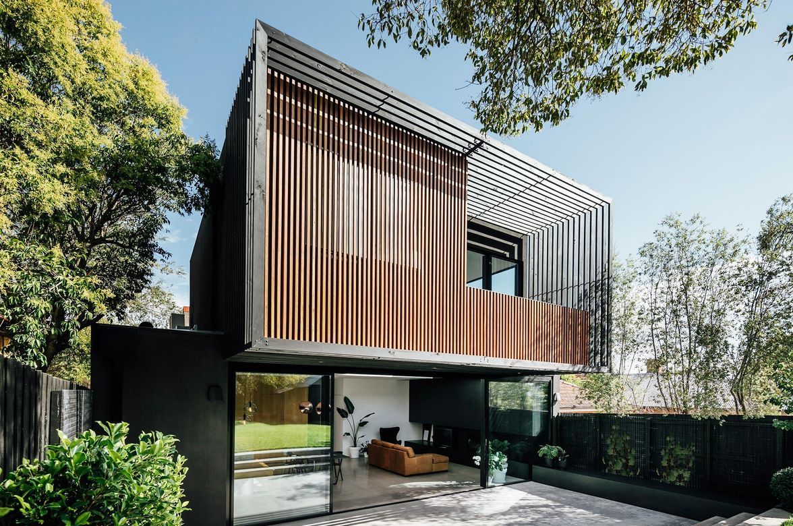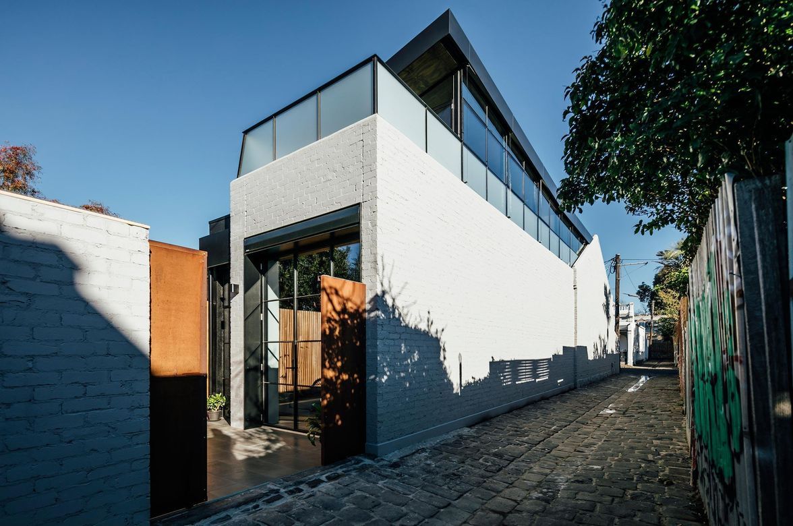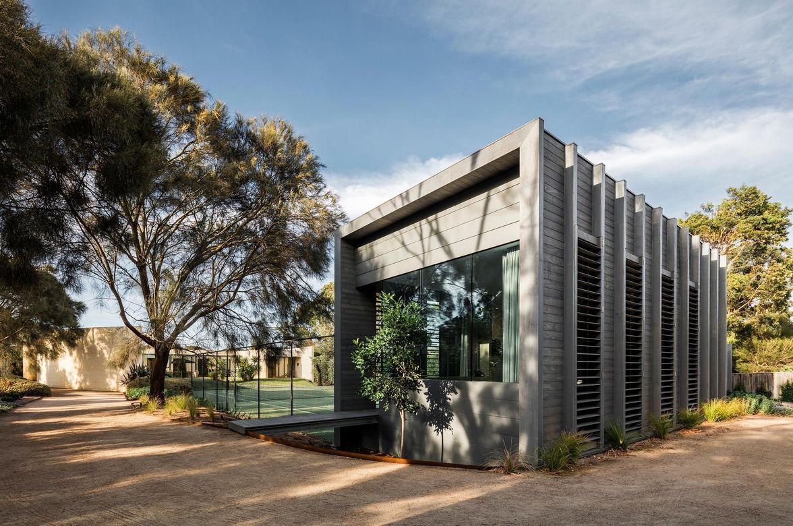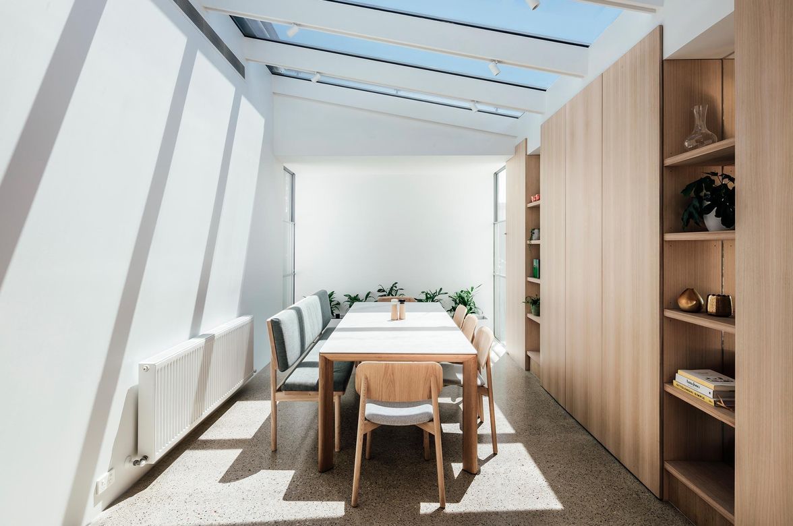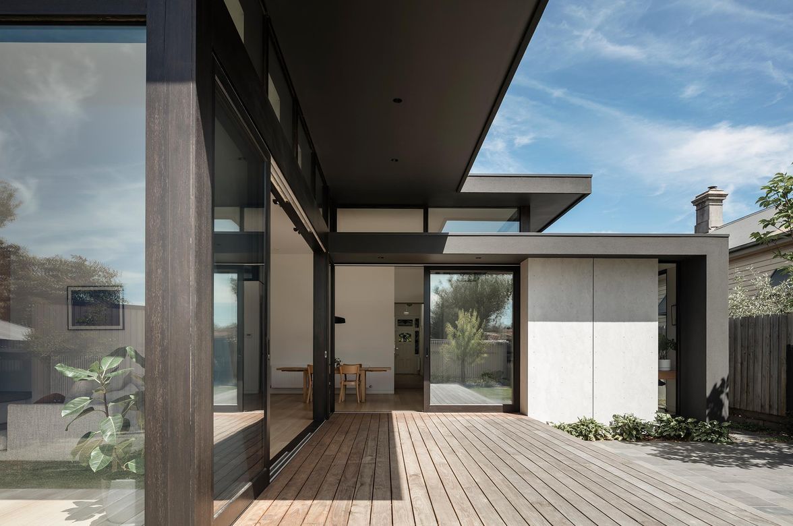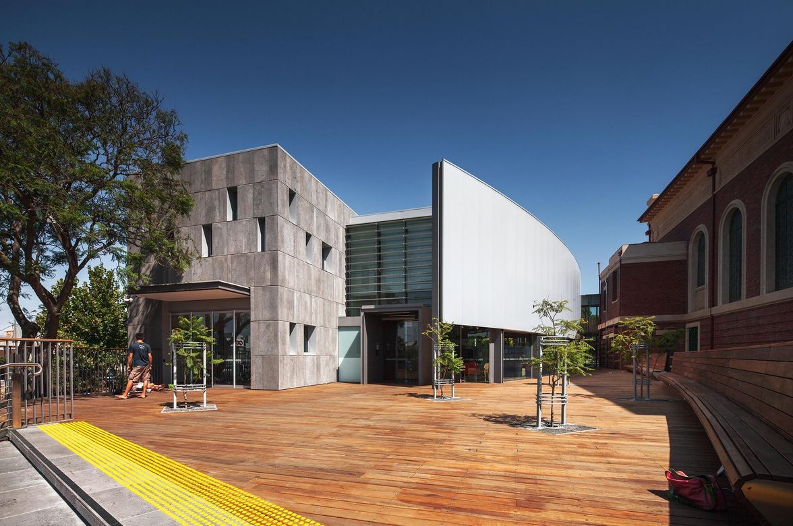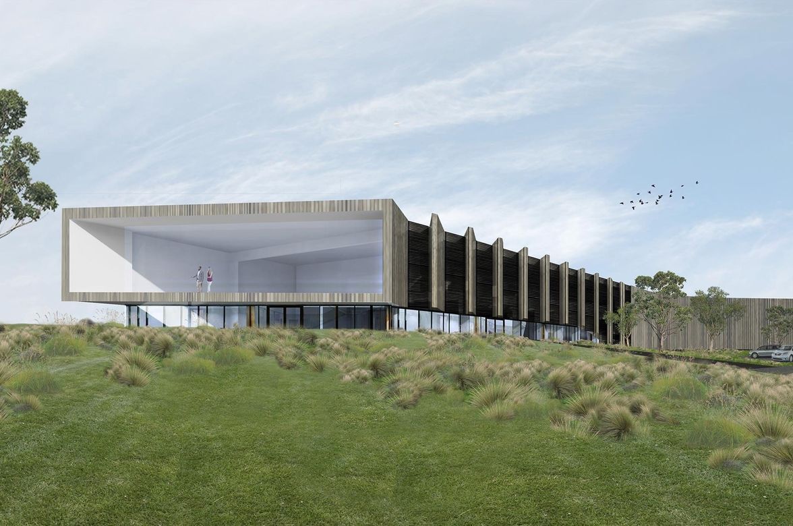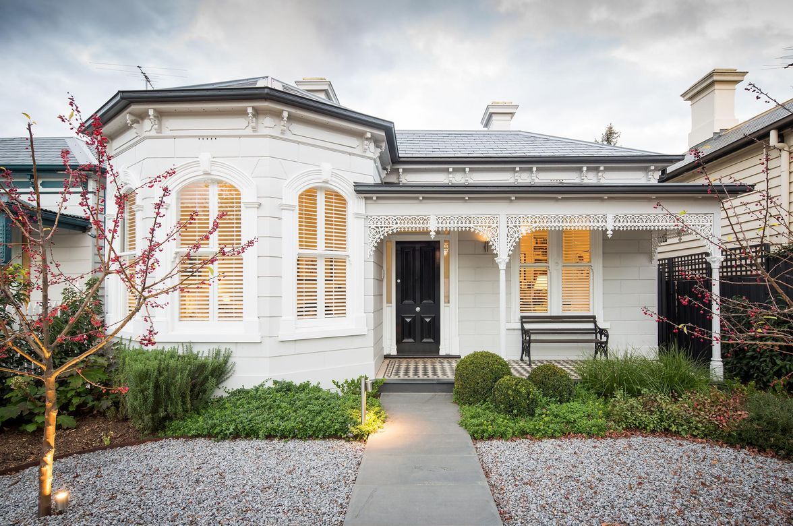About
Middle Park House.
ArchiPro Project Summary - A thoughtfully designed renovation and extension of a Victorian house in bayside Melbourne, creating a flexible, multi-zoned family home that balances robust materials with sophisticated, relaxed living spaces.
- Title:
- Middle Park House
- Architect:
- Mitsuori Architects
- Category:
- Residential/
- Renovations and Extensions
Project Gallery
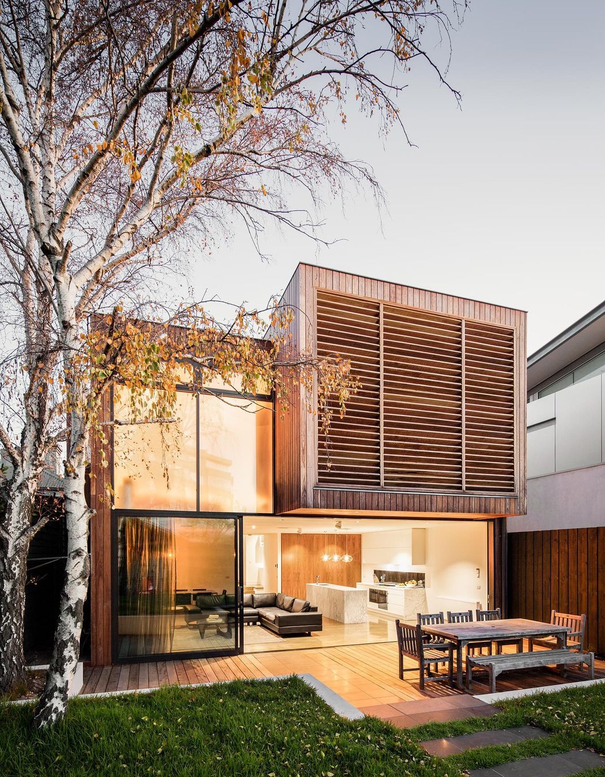
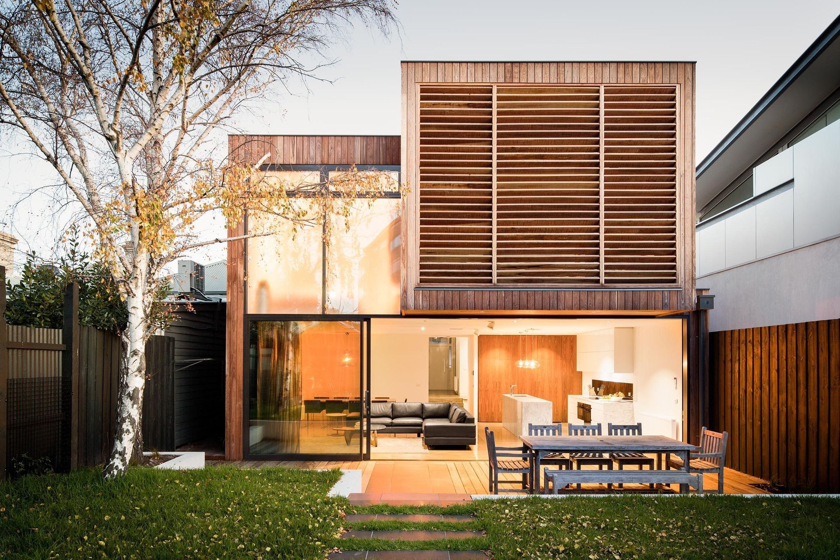
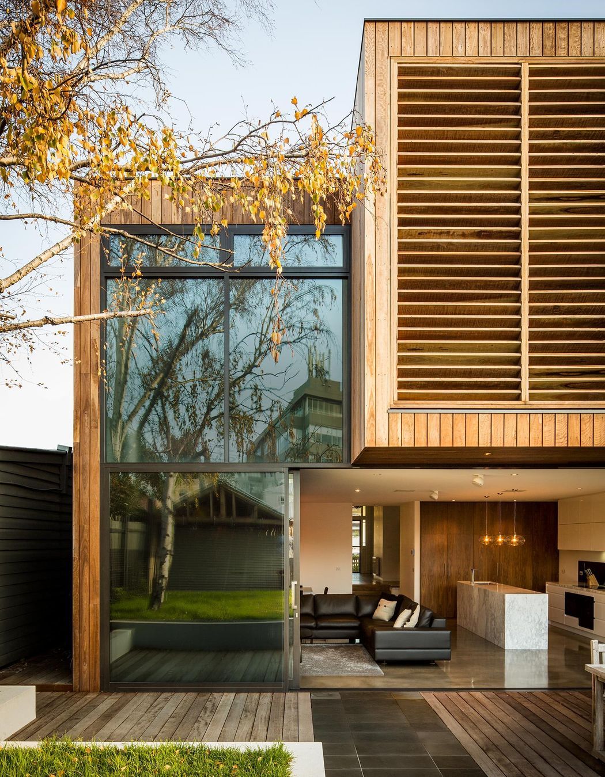
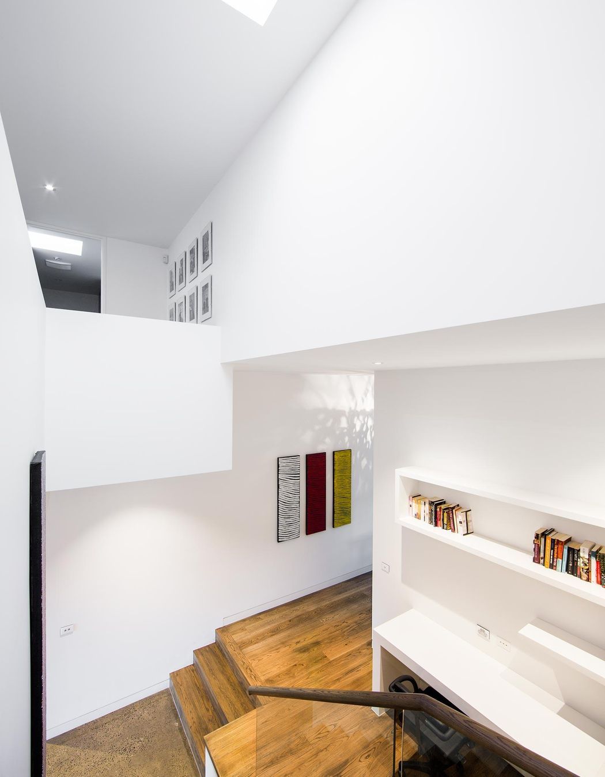
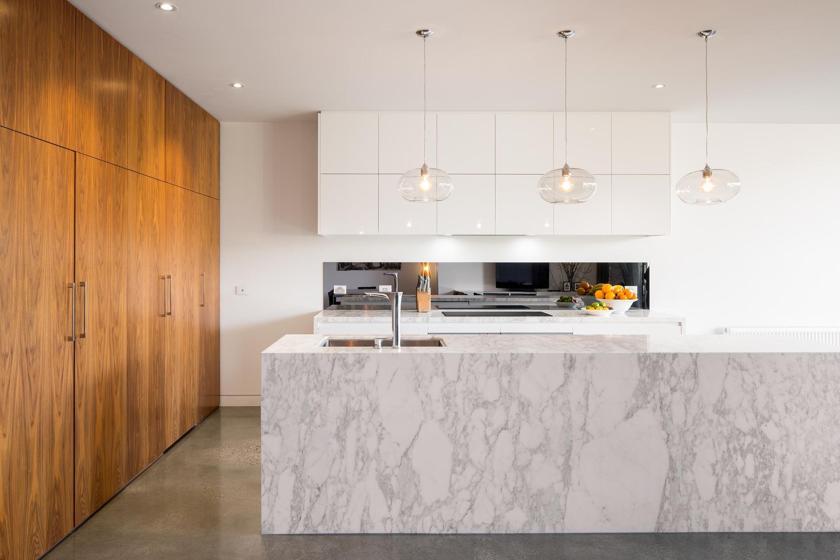
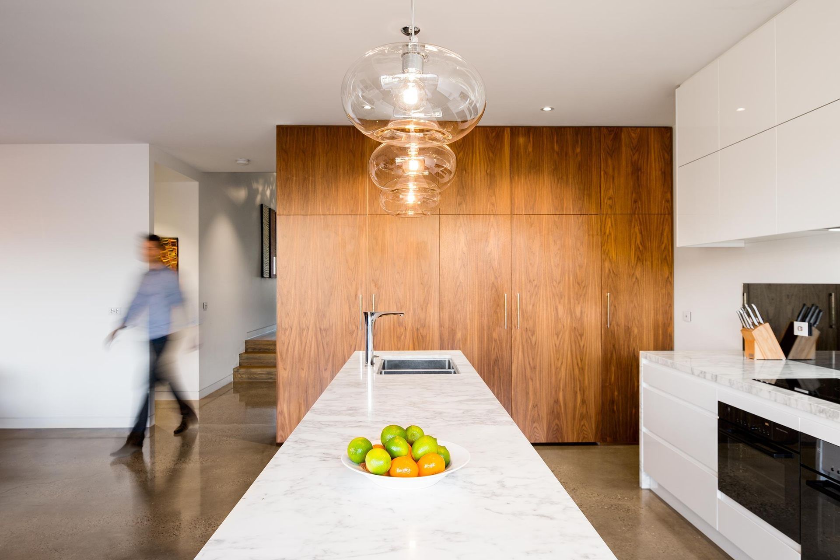
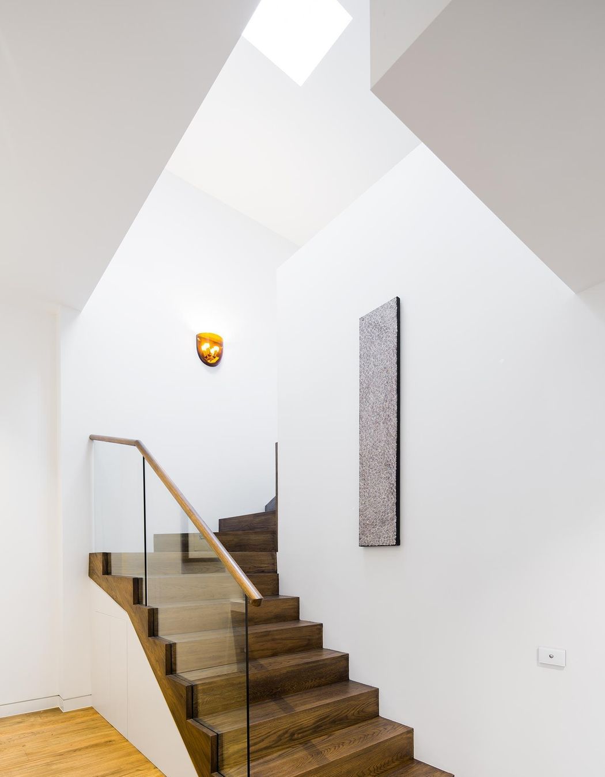
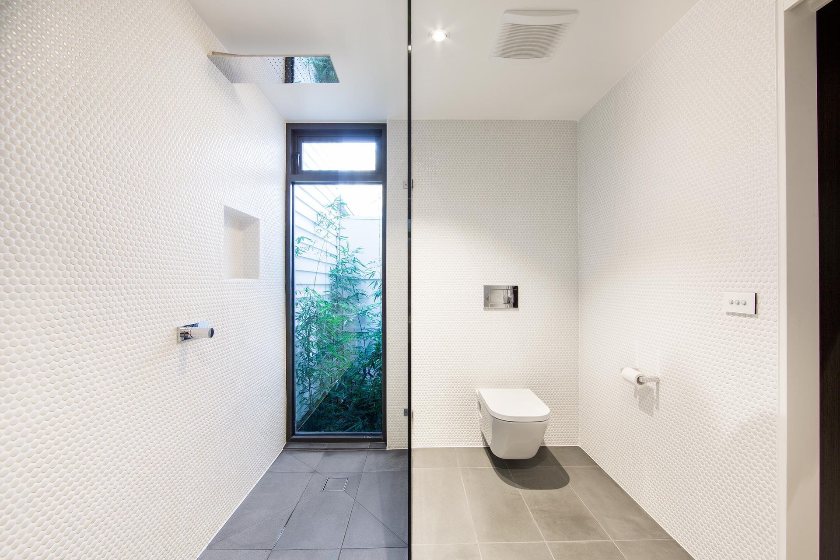
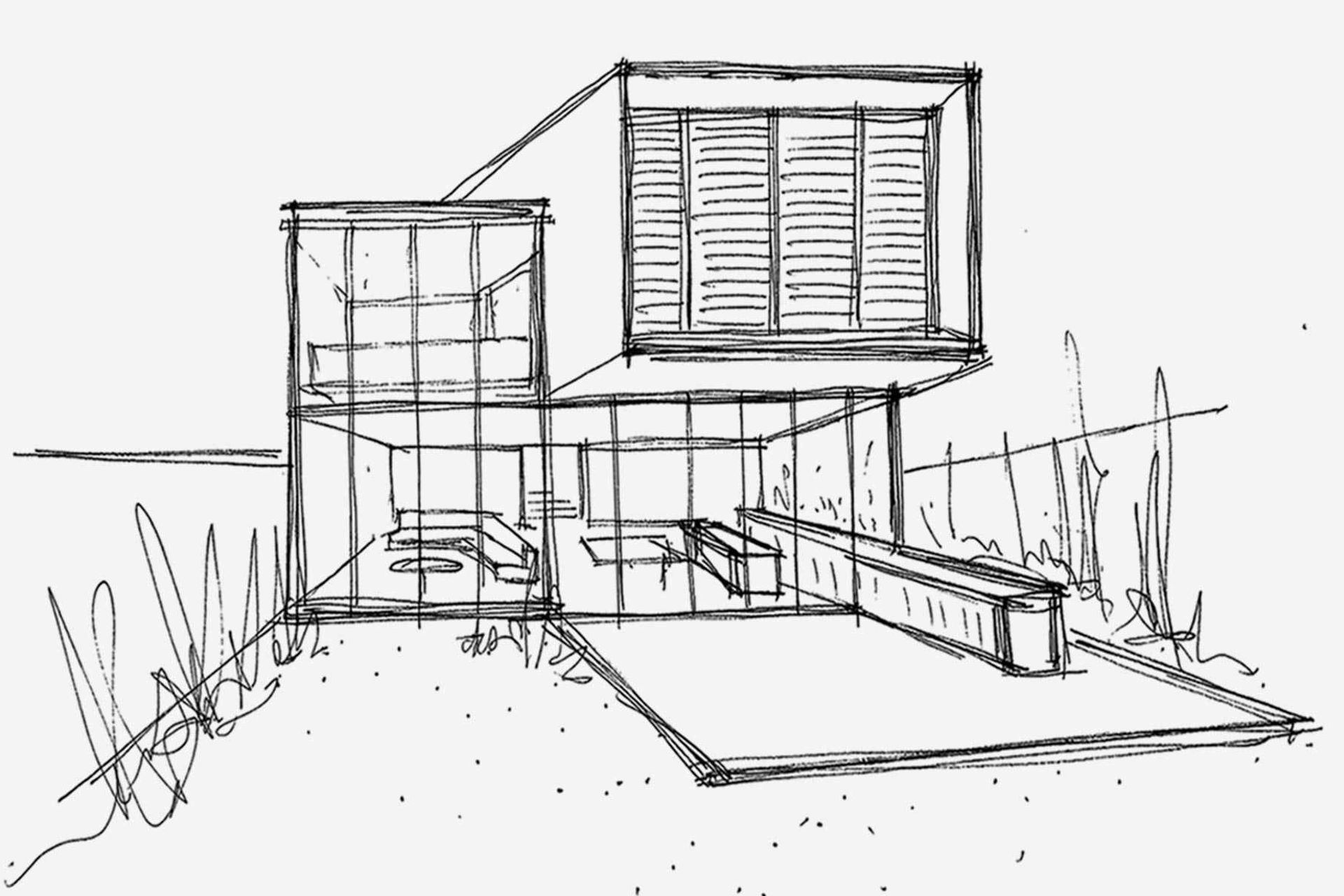
Views and Engagement
Professionals used

Mitsuori Architects. Mitsuori Architects is a design led practice focused on the creation of enduring and innovative architecture that is uniquely reflective of its place, environment and the people that inhabit it.
Founded in 2008 by Matthew Murfett & Melissa Lim, our practice directors bring together large-scale project experience and technical expertise with the personalised service and attention to detail of a small boutique design practice. Both have worked with world renowned architectural practices on major cultural, commercial, residential and interior design projects in Australia, UK, Europe and the USA. Their departure from iconic city scale projects was inspired by a desire to explore the craft of architecture on a personal scale, and create buildings that are respectful of the past, reflective of the present and robust for the future.
At its core we believe the design process is a journey of discovery, translation and creation. Ours is a collaborative journey shared openly with our clients, design team, specialist fabricators and builders. We focus on producing well designed and executed architectural outcomes delivered by an experienced and cohesive team.
We believe environmentally and socially sustainable design are fundamental to the design of buildings and urban spaces. From the outset, these values influence site response, building orientation/configuration, selection of products, materials and technologies, and ultimately the technical resolution of structure and envelope.
At Mitsuori, we celebrate how architecture can change our experience of a place and influence how we shape our environment.
Year Joined
2023
Established presence on ArchiPro.
Projects Listed
11
A portfolio of work to explore.
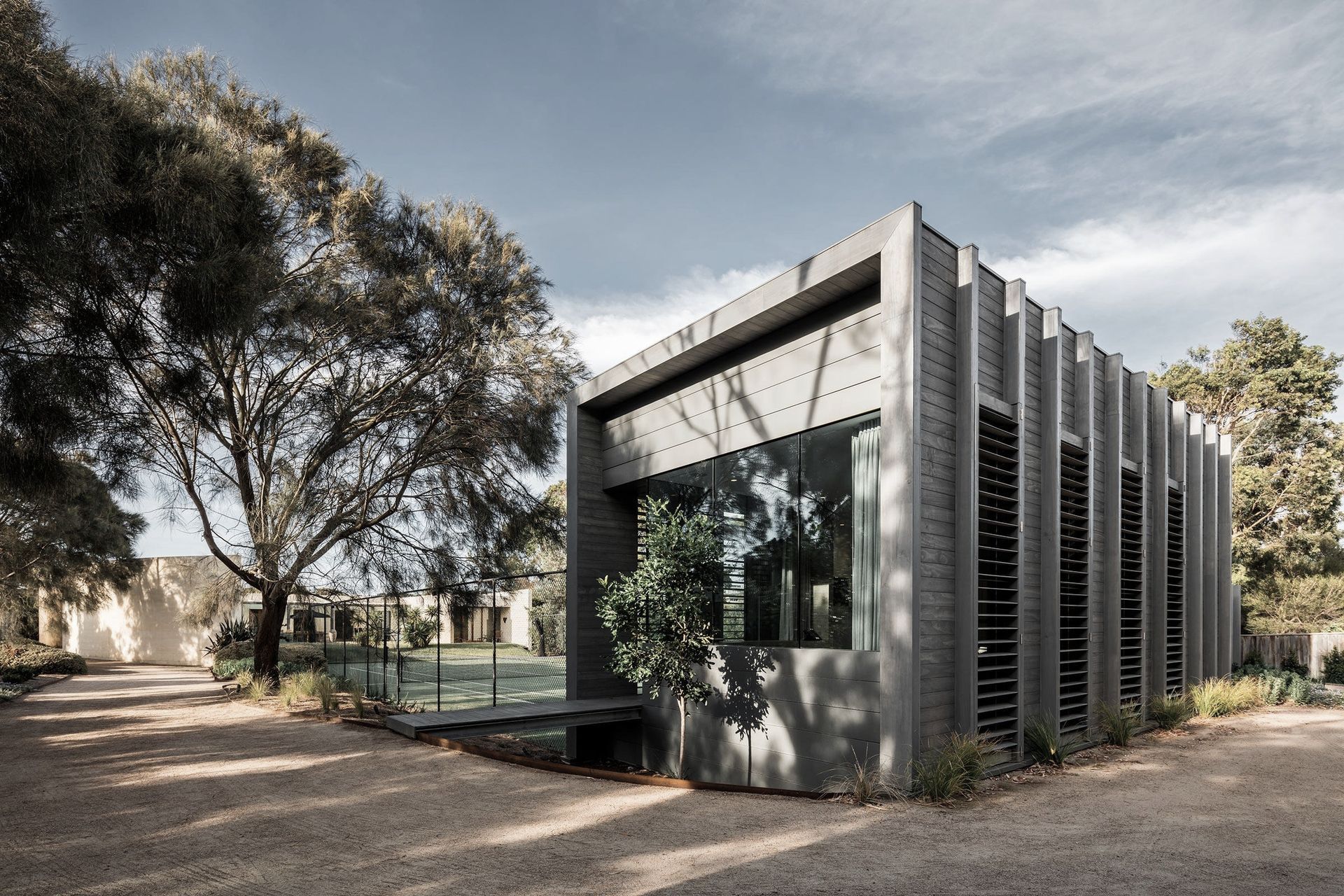
Mitsuori Architects.
Profile
Projects
Contact
Project Portfolio
Other People also viewed
Why ArchiPro?
No more endless searching -
Everything you need, all in one place.Real projects, real experts -
Work with vetted architects, designers, and suppliers.Designed for New Zealand -
Projects, products, and professionals that meet local standards.From inspiration to reality -
Find your style and connect with the experts behind it.Start your Project
Start you project with a free account to unlock features designed to help you simplify your building project.
Learn MoreBecome a Pro
Showcase your business on ArchiPro and join industry leading brands showcasing their products and expertise.
Learn More