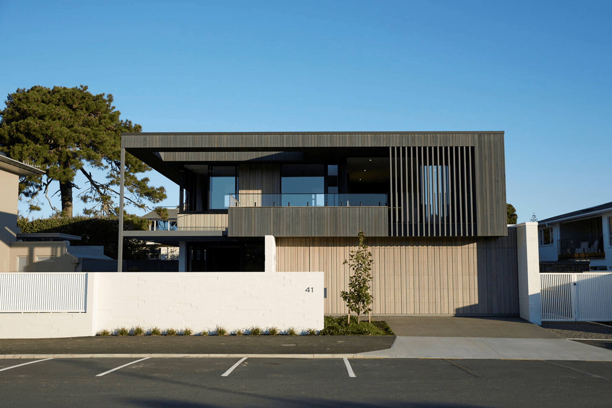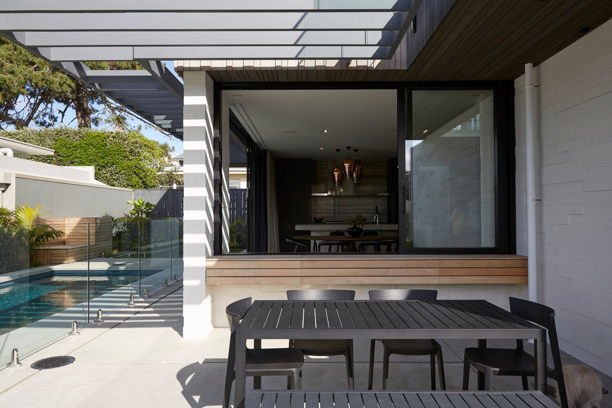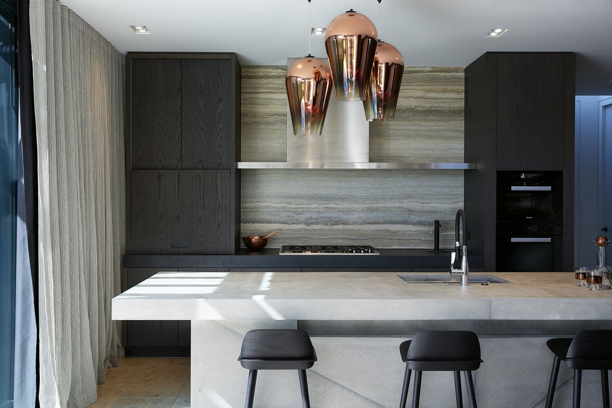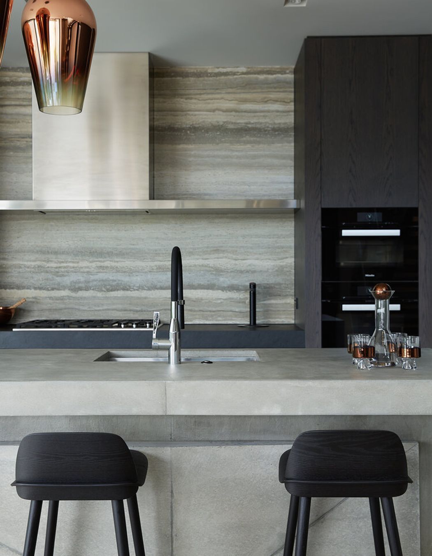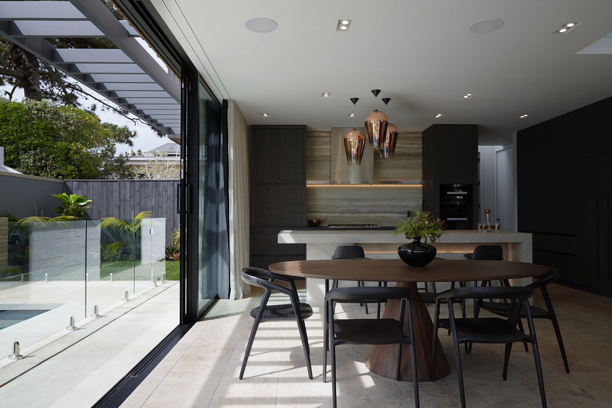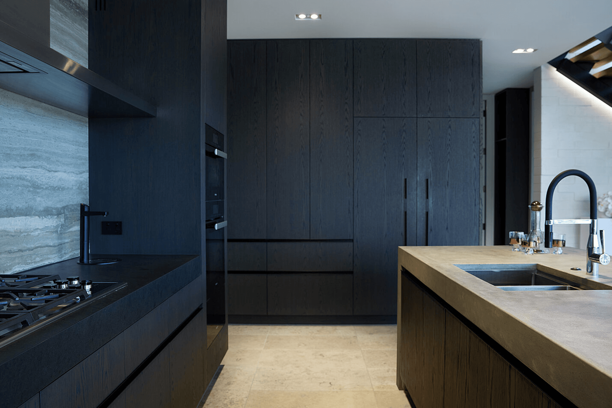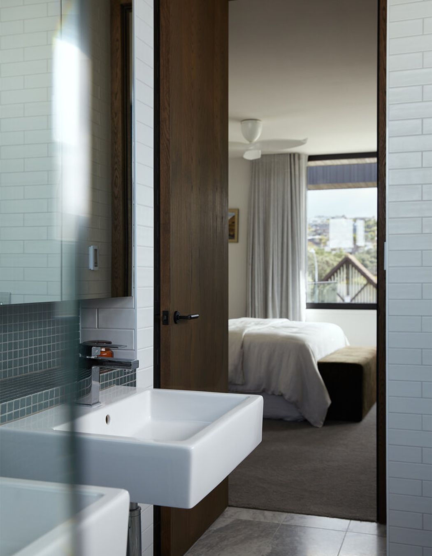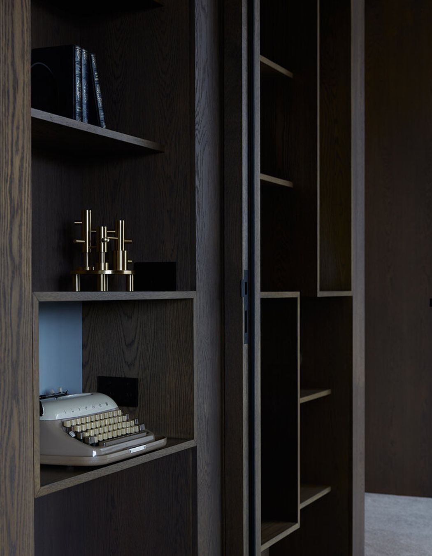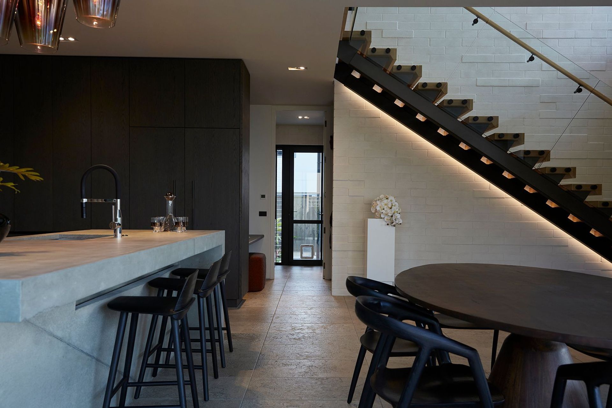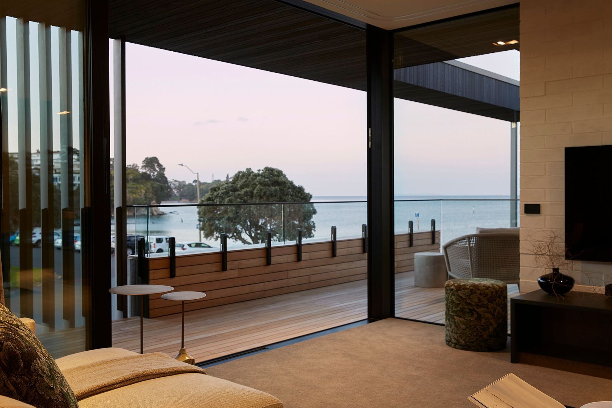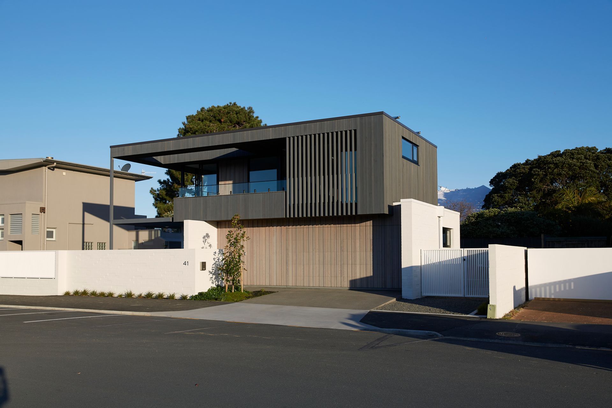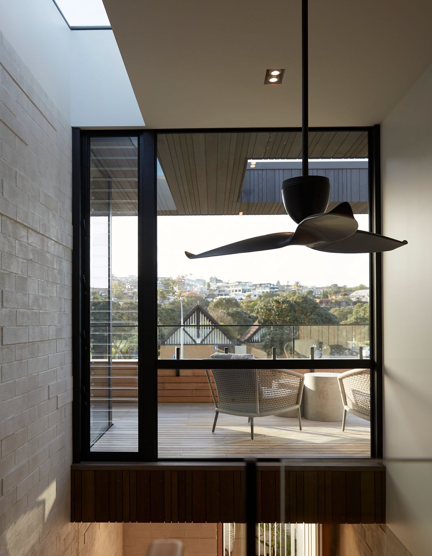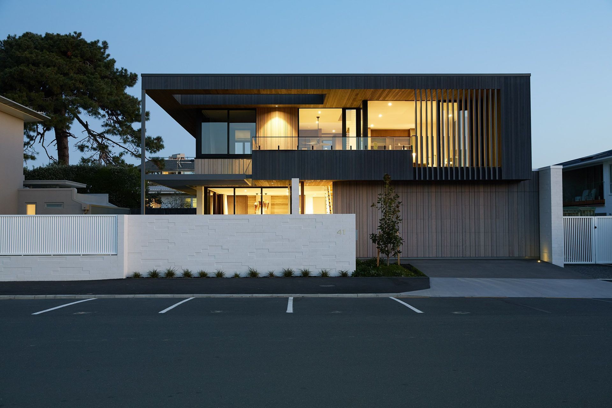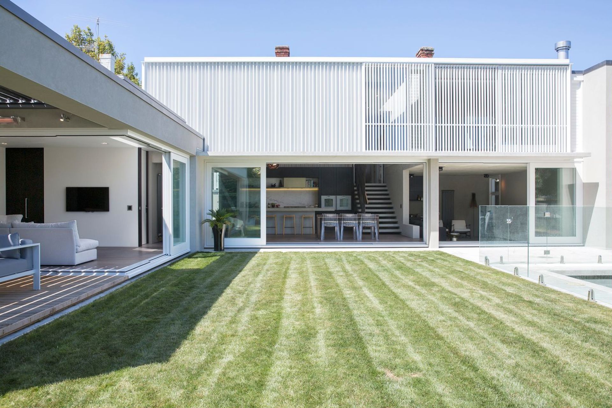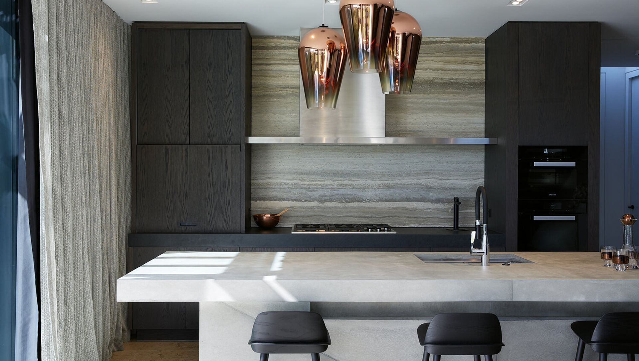A view of the sea is arguably the pinnacle of all views, so when you get to build new by the sea, the architecture should really be something special.
But for Gerrad Hall’s client, whose house sits on the edge of a reserve in Milford that overlooks the ocean and has street access between the reserve and home, there were a few additional considerations to ponder.
Gerrad says the houses that line the seaside reserve have typically turned their faces against it, enforcing a grim aspect to the street. Yet this family, who happens to be his brother and sister in law and their two teenage boys, wanted to reinstate the connectivity with the public space, while also maintaining sight lines to the sea.
“The concept for this was to create a lot more interaction with the street, to invite views into the house at the same time as being able to gradually allow privacy as you step back into the house.”
The design presents varying degrees of screening and openness to the street, with an integrated garage door that avoids a “back-of-the-house” public face.
The form of the home reflects this connection to the public park through the placement of its social spaces, on the street side of the upper floor and ground floor – with a connection to the street maintained through the perforated fence.
The form of the building is purposely simple in shape, yet an enormous amount of care was taken over the junctions between the materials, which creates a clarity of form and allows the materiality to take centre stage.
The randomised patterning of the materials was derived from the shifting landscape of the seashore, and therefore navigates a varying palette of materials from textured concrete blockwork, to natural cedar and dark oiled cedar.
This materiality is also reflective of the modernist architecture commonly seen in the late-mid century on the North Shore, says Gerrad.
“In the 1960s, 1970s and 1980s the North Shore enjoyed its boom times. There were a lot of concrete-block and timber buildings built and I see this building as a little bit of a modernist love letter, as it uses a similar materials palette.”
The materiality of the interior also pays homage to mid-century Modernism, with a sedimented grey travertine splashback in the kitchen, which references the glass sand boxes popular in the 1970s; and the exposed concrete block work, also common in the 1970s, forms the bones of the interior spaces.
The ground floor features rustic “Jura grey” limestone flooring, which contains a lot of fossilised material, and Gerrad says it was important to reflect the coastal nature of the location in the interior.
“It draws in what is happening outside on the seashore and ties in nicely with the kingpin element of the lower floor, which is a cast in situ concrete kitchen island bench that acts almost as a rocky outcrop in the middle of that space.”
The kitchen space flows out onto the pool area, and the lower floor contains the boys’ bedrooms and casual living zone. The layout was conceived in direct response to the family’s need for open spaces for entertaining, balanced against the parents’ desire for respite from all of the comings and goings.
This means the upper floor is dedicated entirely to the master and en suite, guest room and a lounge. The upper floor has its own entertaining deck with views over the park, and a void cut into the roof space that allows a connection with the downstairs outdoor entertainment and pool area.
Gerrad says this void creates an interruption to the architecture, which is key to creating dynamism in the form.
“Most of my buildings usually ‘move’ somewhere visually – they’re not static. In this home that double height void and the corner cutouts work to do that.”
But for Gerrad the key to the success of the home is ultimately in its reconnection with the public spaces it resides next to.
“I'm a domestic architect and I don’t get to do any public works so when you get the opportunity to do something that's very public, it’s quite exciting and in a way I see it as an addition to the park as much as it is a new house."
