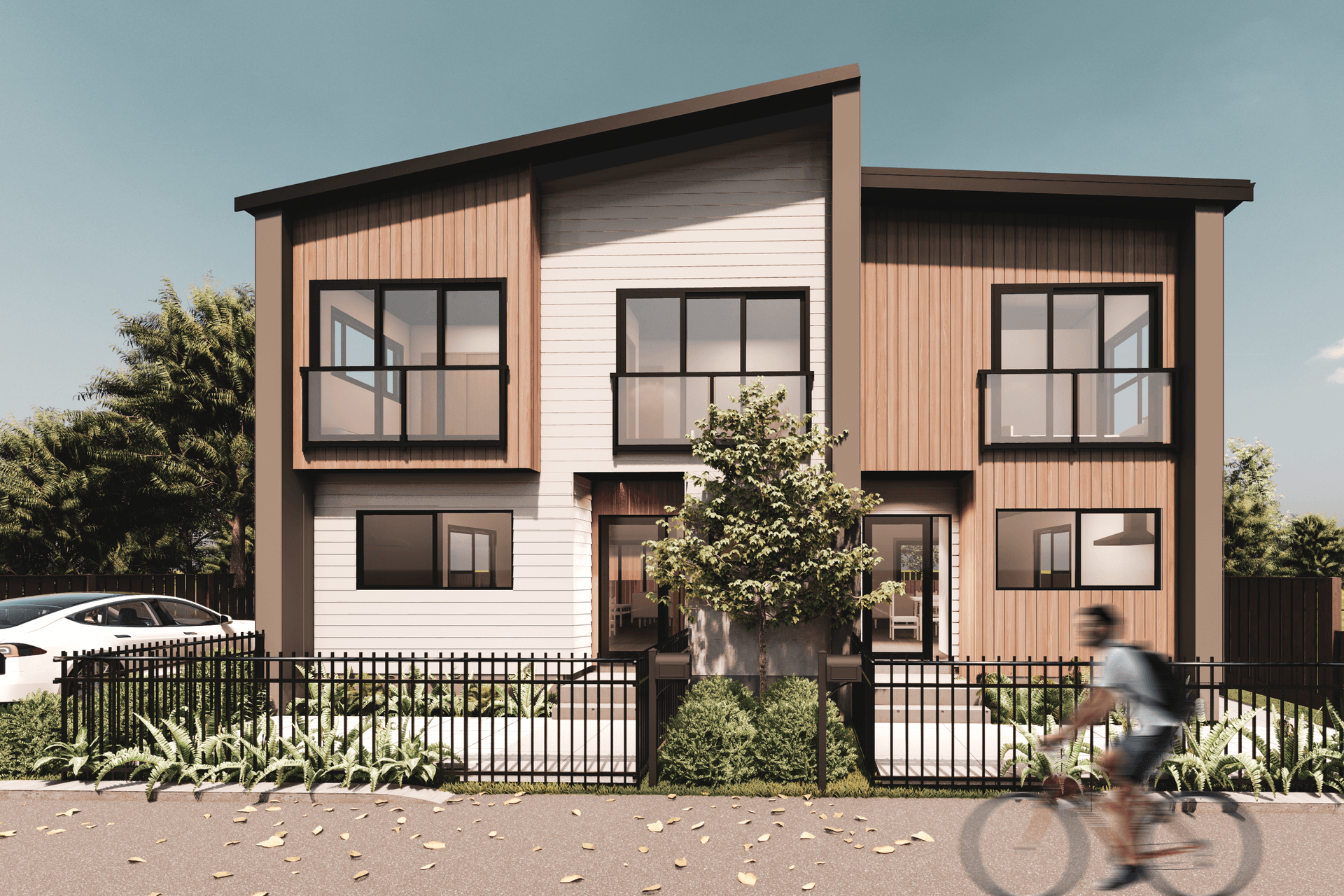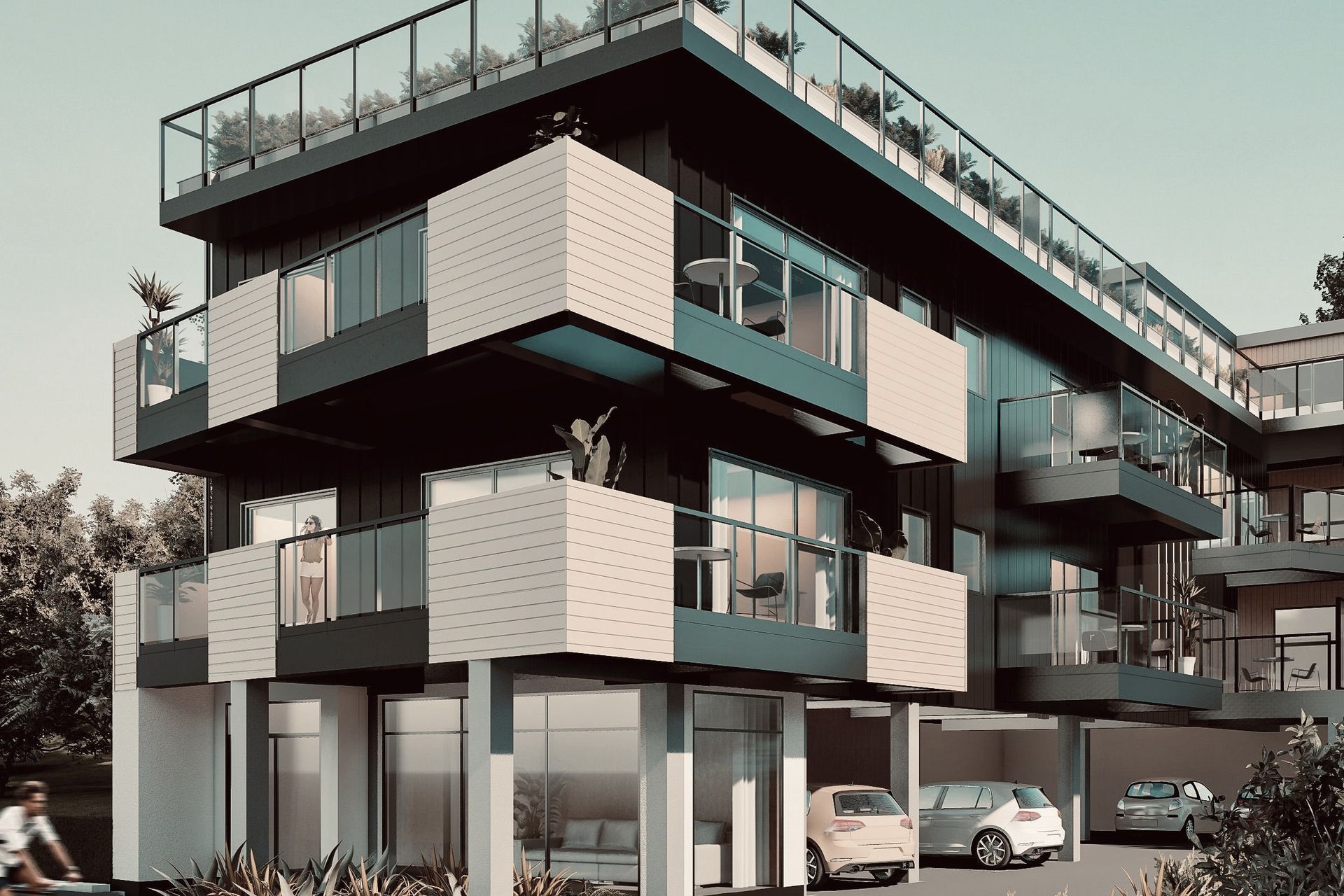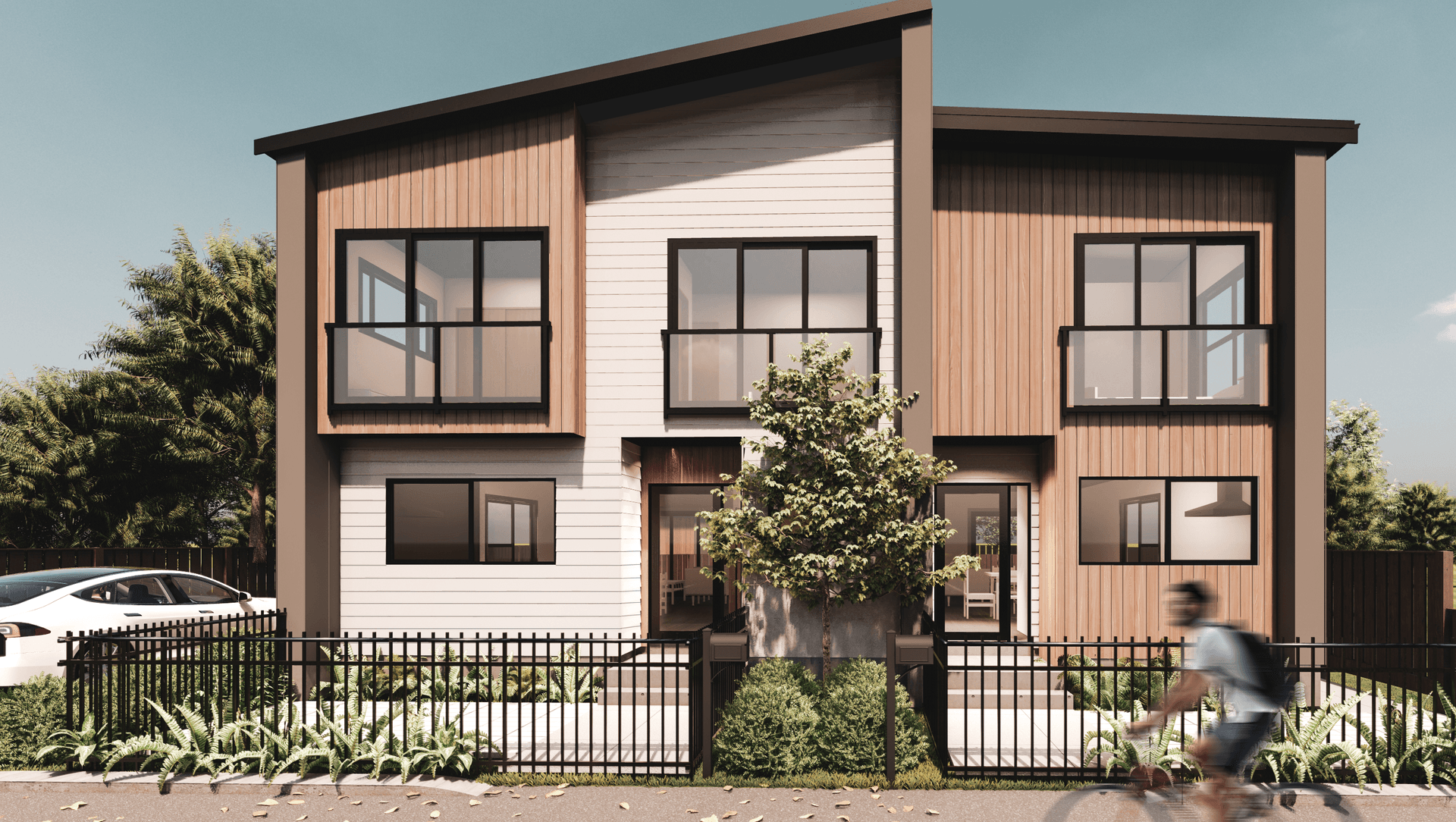About
Miramar Townhouses.
ArchiPro Project Summary - Miramar Multi-Units Development: A contemporary townhouse project in Wellington, showcasing efficient use of space, ample natural light, and integrated landscaping, all while adhering to medium density intensification goals.
- Title:
- Miramar Multi-Units Development
- Architectural Designer:
- Kinex+
- Category:
- Residential/
- New Builds
Project Gallery

Views and Engagement
Professionals used

Kinex+. Kinex+ is a dynamic, professional Multidisciplinary Design Company. We offer Architectural, Construction, and Digital Design services.
We work closely with our clients to identify each project’s unique requirements and characteristics. It’s important to us we deliver our very best on each project. We work hard to ensure our clients enjoy the process and we include them as part of the team every step of the way.
Year Joined
2021
Established presence on ArchiPro.
Projects Listed
16
A portfolio of work to explore.

Kinex+.
Profile
Projects
Contact
Other People also viewed
Why ArchiPro?
No more endless searching -
Everything you need, all in one place.Real projects, real experts -
Work with vetted architects, designers, and suppliers.Designed for New Zealand -
Projects, products, and professionals that meet local standards.From inspiration to reality -
Find your style and connect with the experts behind it.Start your Project
Start you project with a free account to unlock features designed to help you simplify your building project.
Learn MoreBecome a Pro
Showcase your business on ArchiPro and join industry leading brands showcasing their products and expertise.
Learn More

















