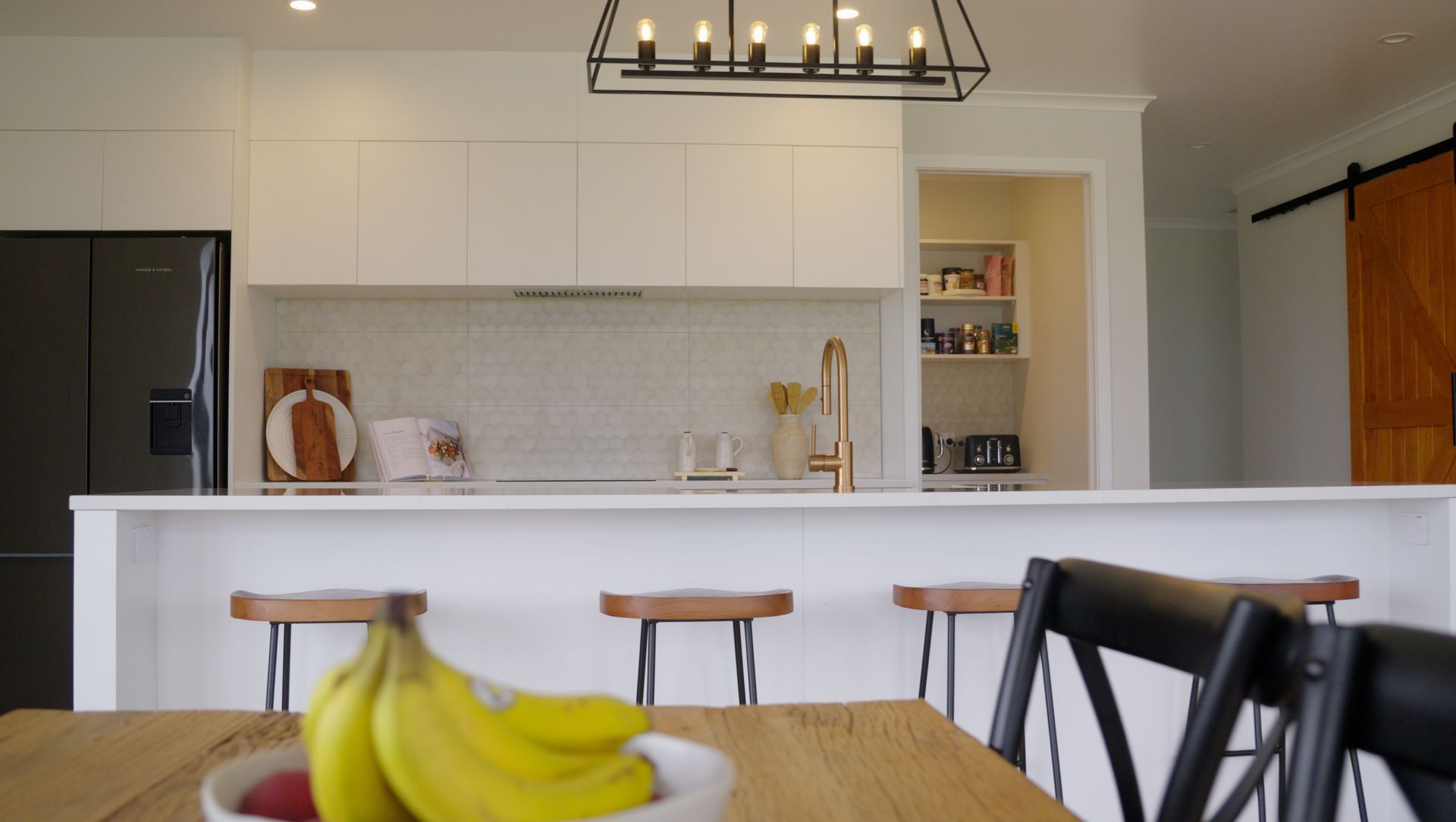About
Misty Mountain Views.
ArchiPro Project Summary - Misty Mountain Views: A luxurious 4-bedroom home completed in 2023, offering breathtaking views of Mt Pirongia and a seamless blend of indoor and outdoor living spaces, designed by Foundry Architecture in collaboration with GV Homes.
- Title:
- Misty Mountain Views
- Architectural Designer:
- Foundry Architecture
- Category:
- Residential/
- New Builds
- Region:
- Waikato, NZ
- Completed:
- 2023
- Price range:
- $0.5m - $1m
- Photographers:
- Big Kid Productions
Project Gallery
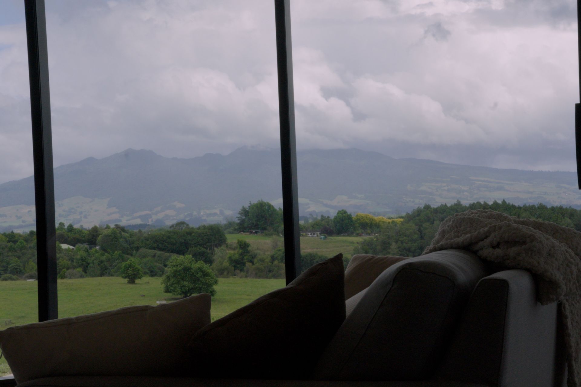
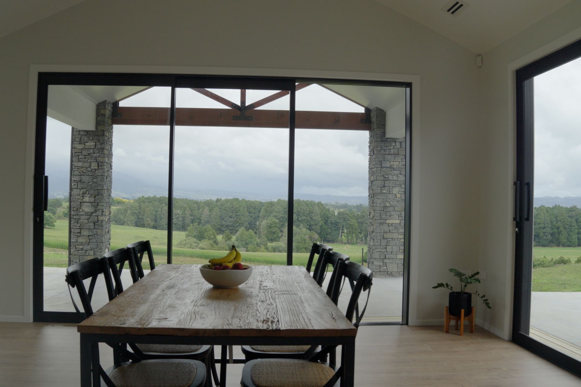
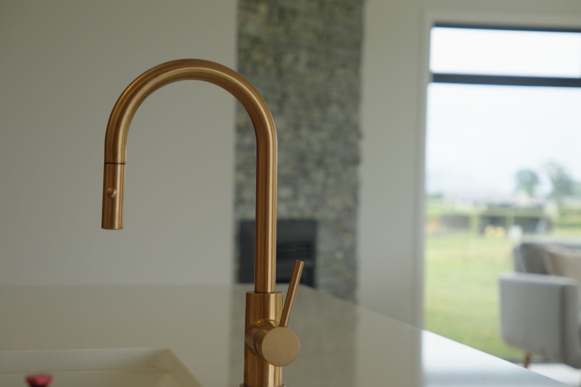
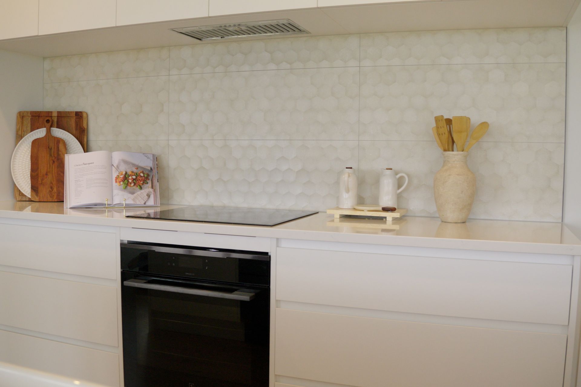
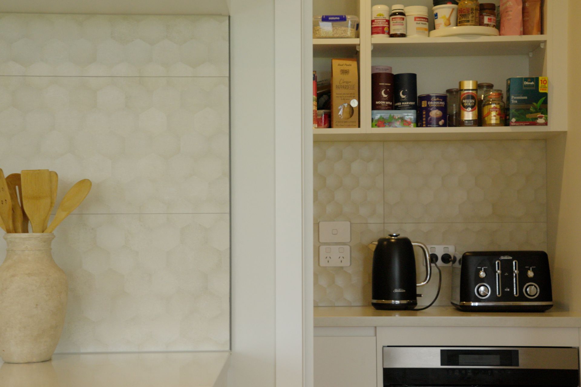
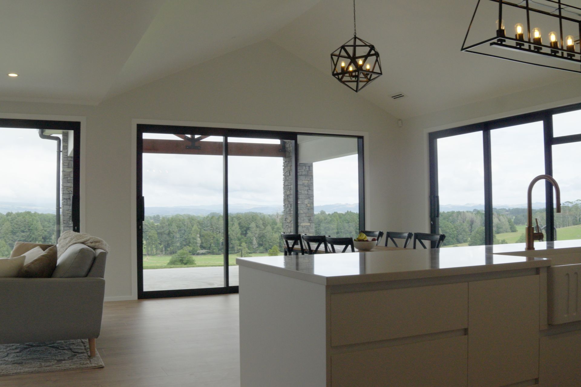
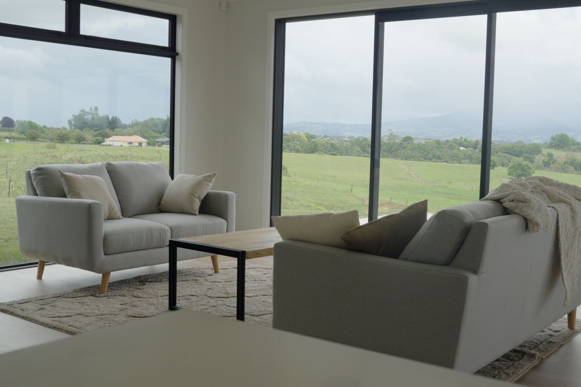
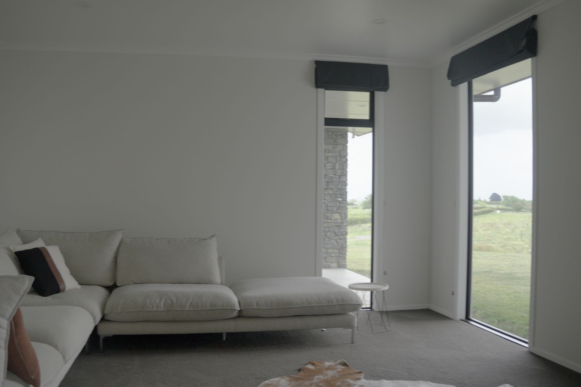
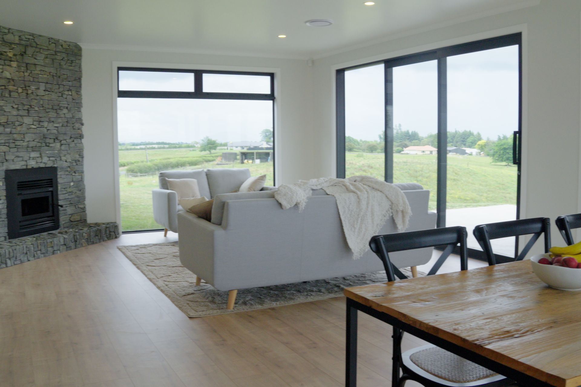
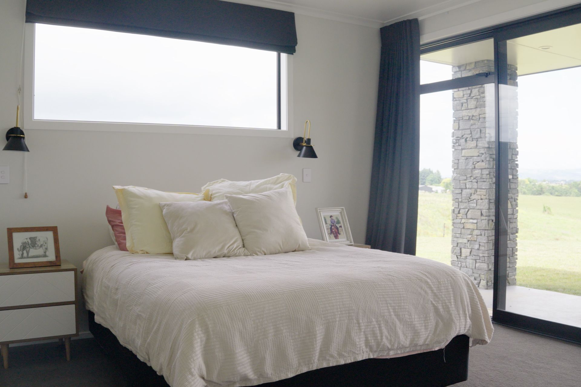
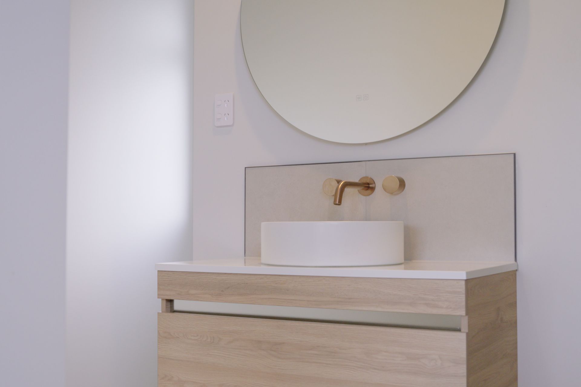
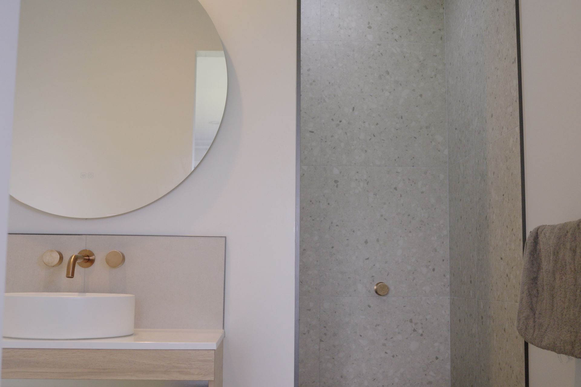
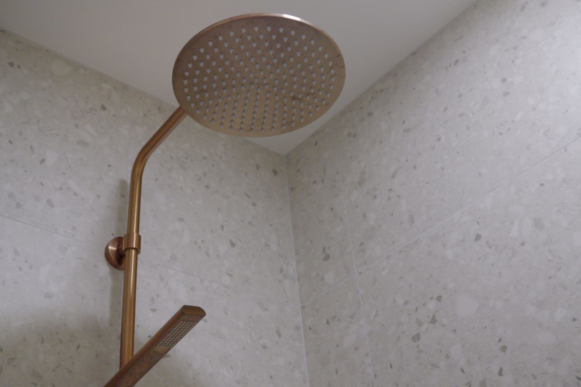
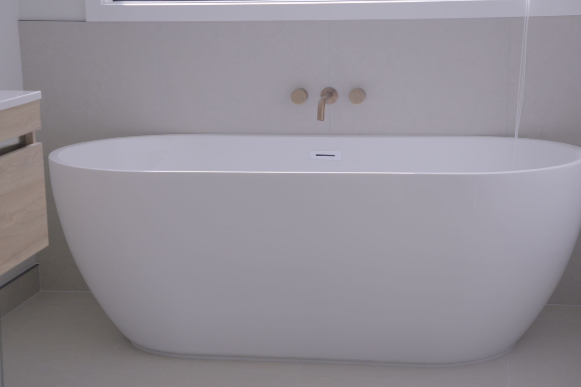
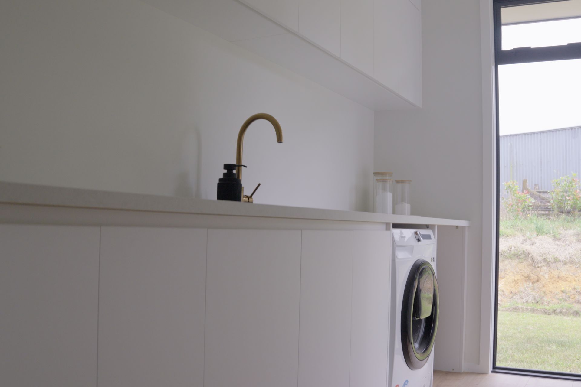
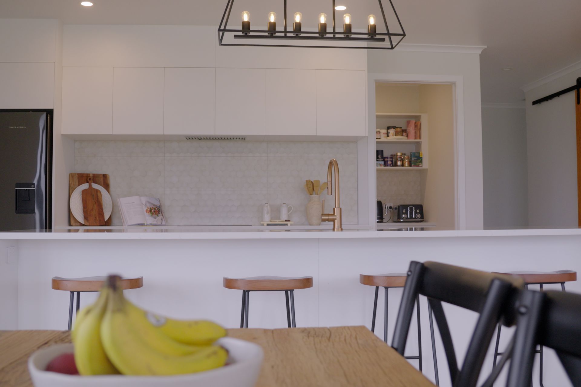
Views and Engagement
Professionals used

Foundry Architecture. At Foundry Architecture, we understand that the design and build process can be daunting, so we strive to make it a pleasant and enjoyable experience. With over 15 years of experience in architectural design, we have the skills and expertise to create bespoke and stunning designs to meet our clients’ needs.We are passionate about our work, and take pride in the projects we have undertaken. We take great pleasure in seeing our clients’ dreams come to life and enjoy the process just as much as they do. Contact us today to get started on your journey to building the home of your dreams.
Year Joined
2024
Established presence on ArchiPro.
Projects Listed
4
A portfolio of work to explore.
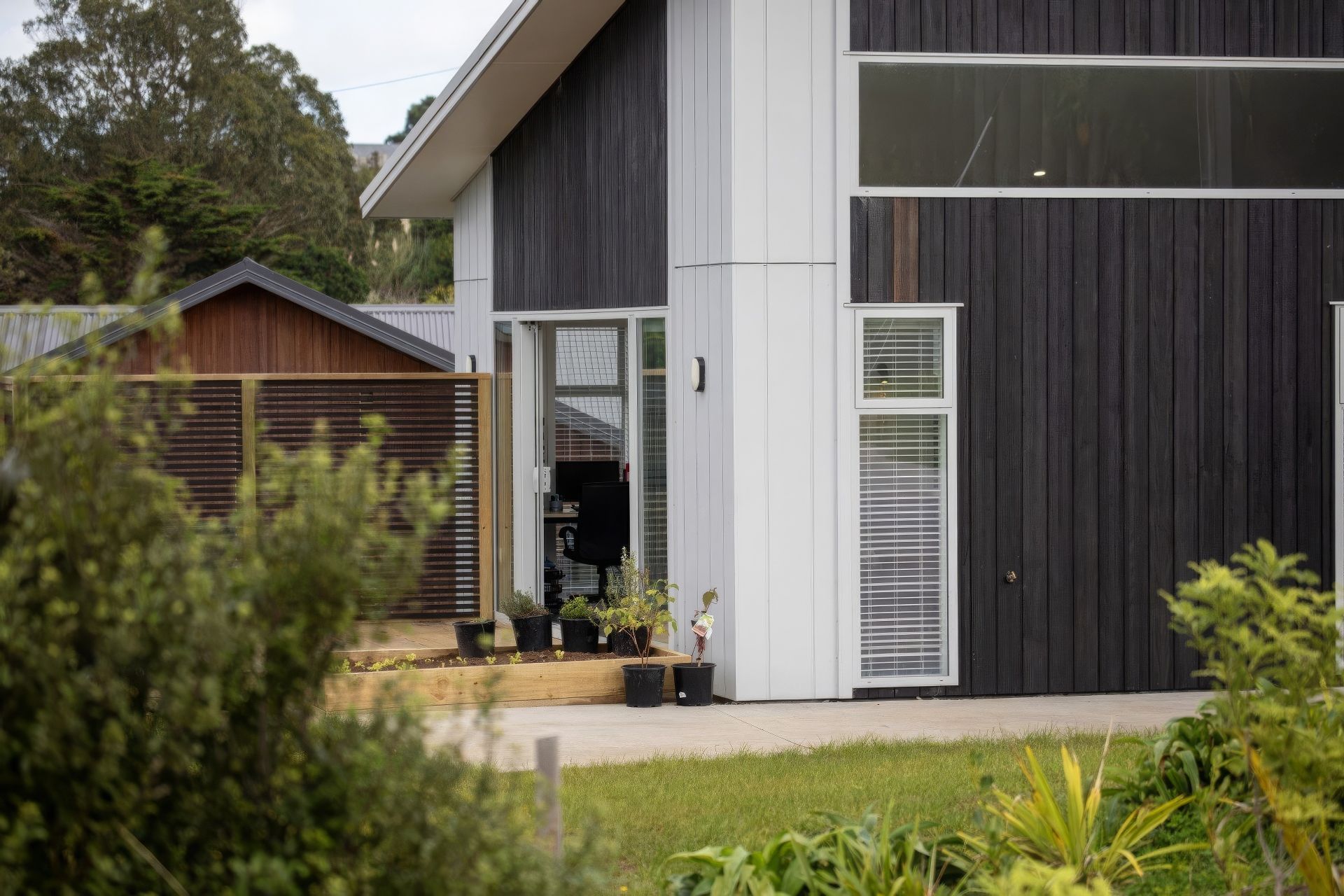
Foundry Architecture.
Profile
Projects
Contact
Other People also viewed
Why ArchiPro?
No more endless searching -
Everything you need, all in one place.Real projects, real experts -
Work with vetted architects, designers, and suppliers.Designed for New Zealand -
Projects, products, and professionals that meet local standards.From inspiration to reality -
Find your style and connect with the experts behind it.Start your Project
Start you project with a free account to unlock features designed to help you simplify your building project.
Learn MoreBecome a Pro
Showcase your business on ArchiPro and join industry leading brands showcasing their products and expertise.
Learn More