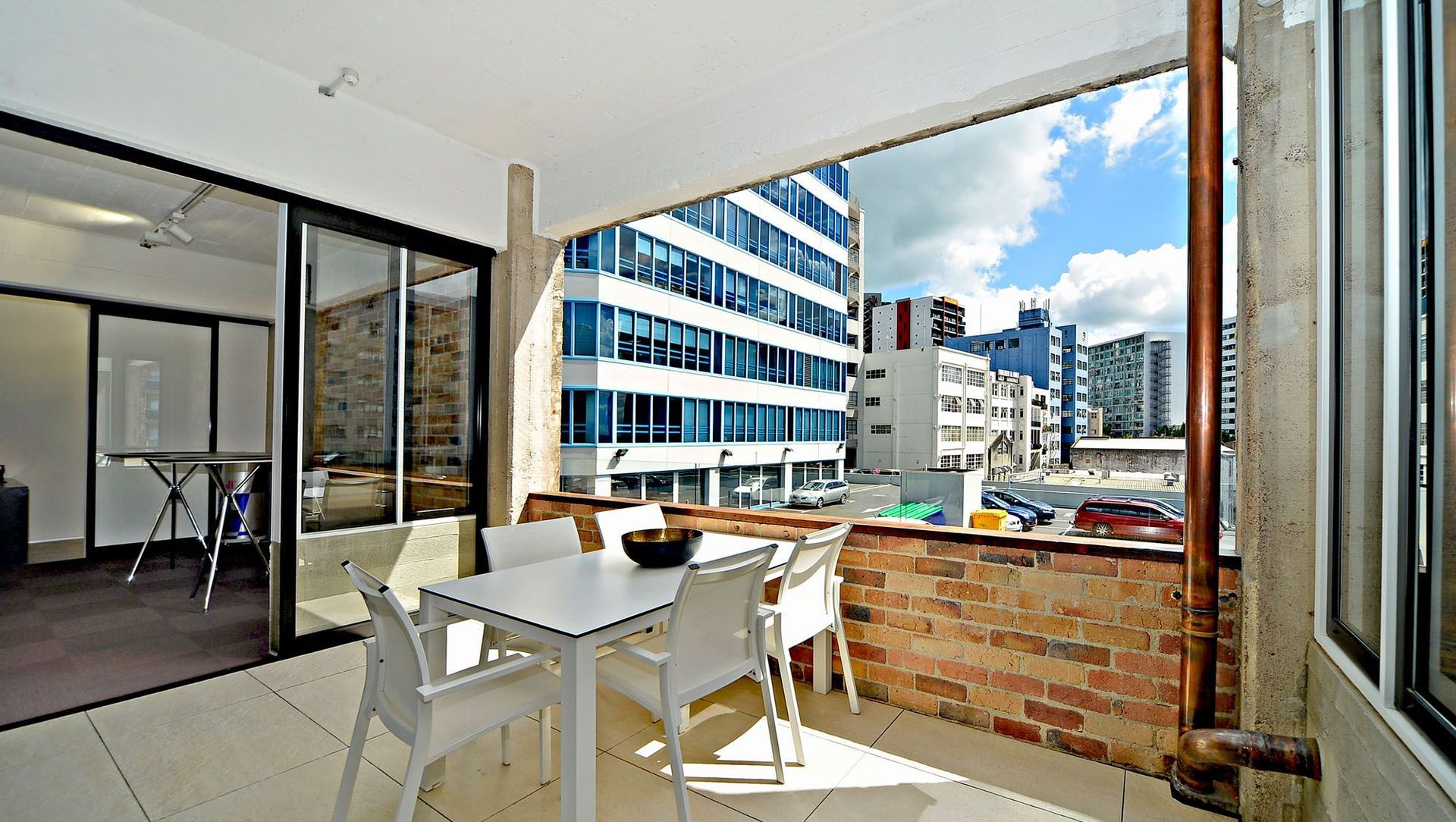About
Mobico Office Renovation.
ArchiPro Project Summary - Complete renovation of a 1926 office block's 4th floor, transforming narrow corridors and outdated interiors into a modern, open workspace with exposed brick, copper pipes, and polished concrete floors, while honoring its art deco heritage.
- Title:
- Mobico Office Renovation
- Builder:
- Absolute Construct
- Category:
- Commercial/
- Office
Project Gallery
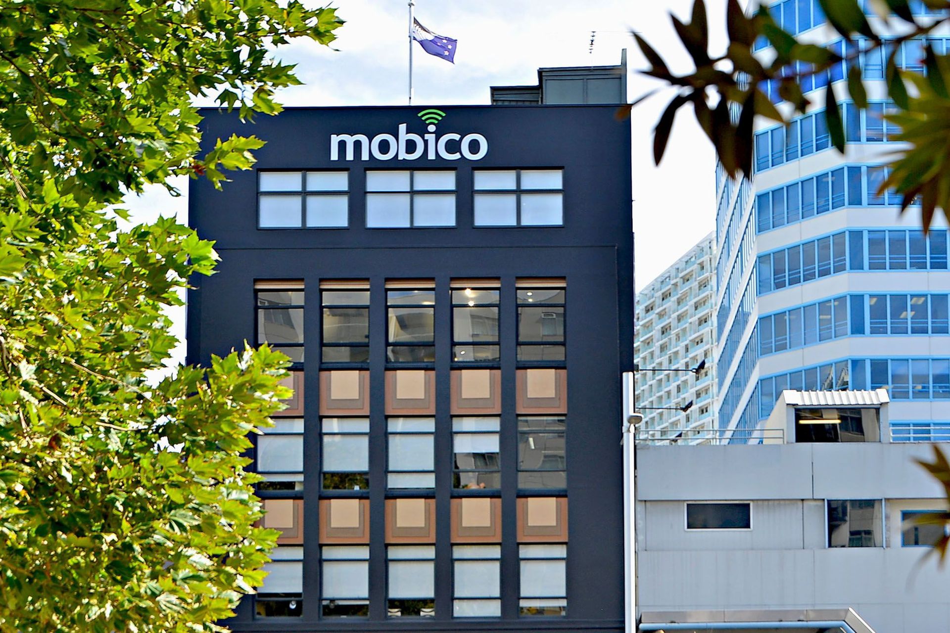
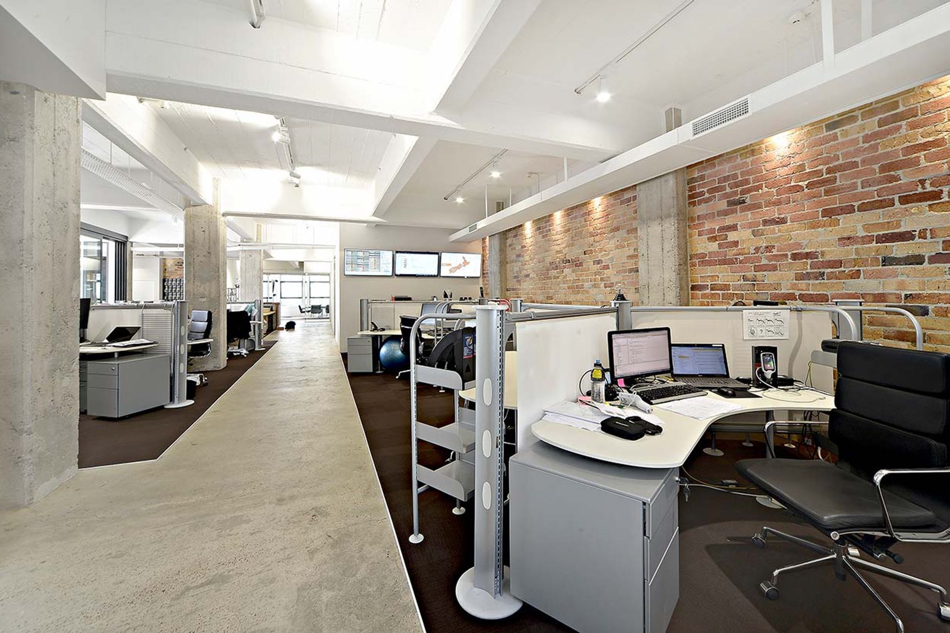
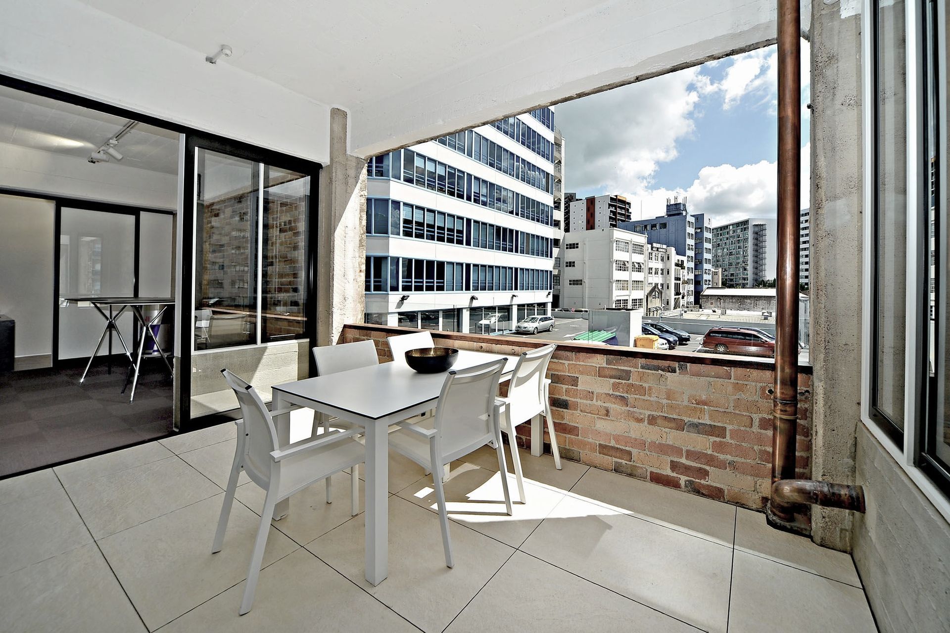
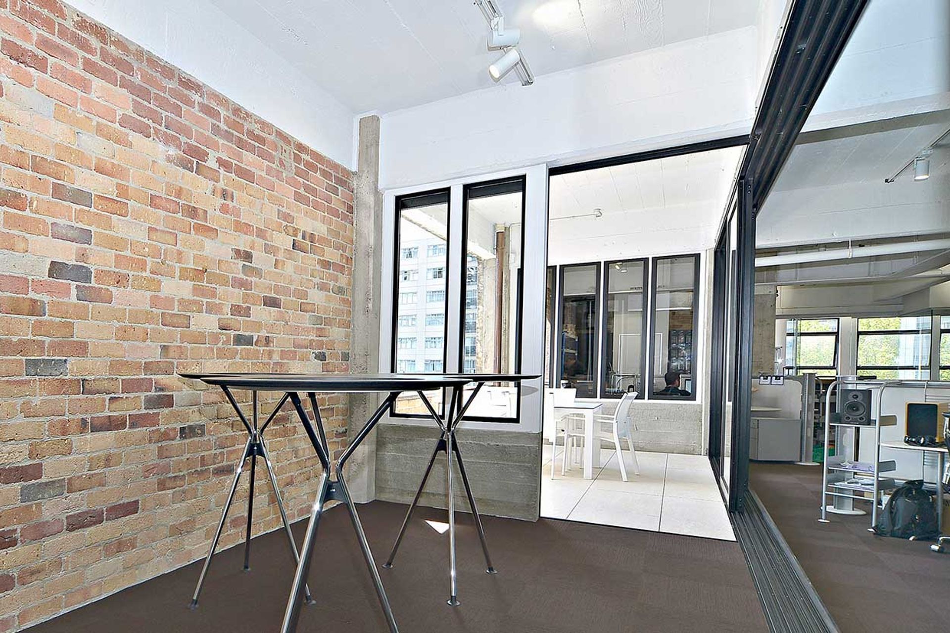
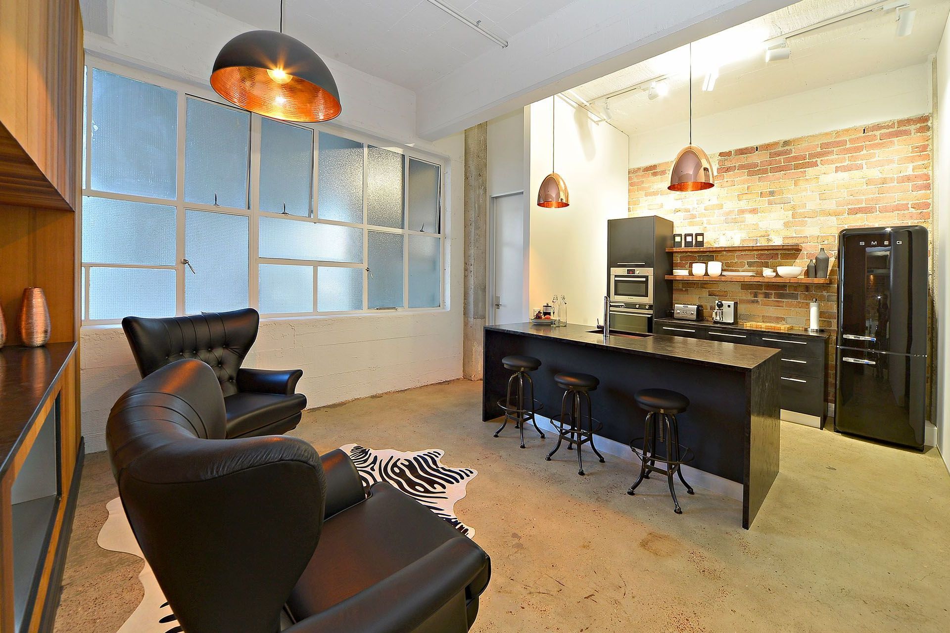
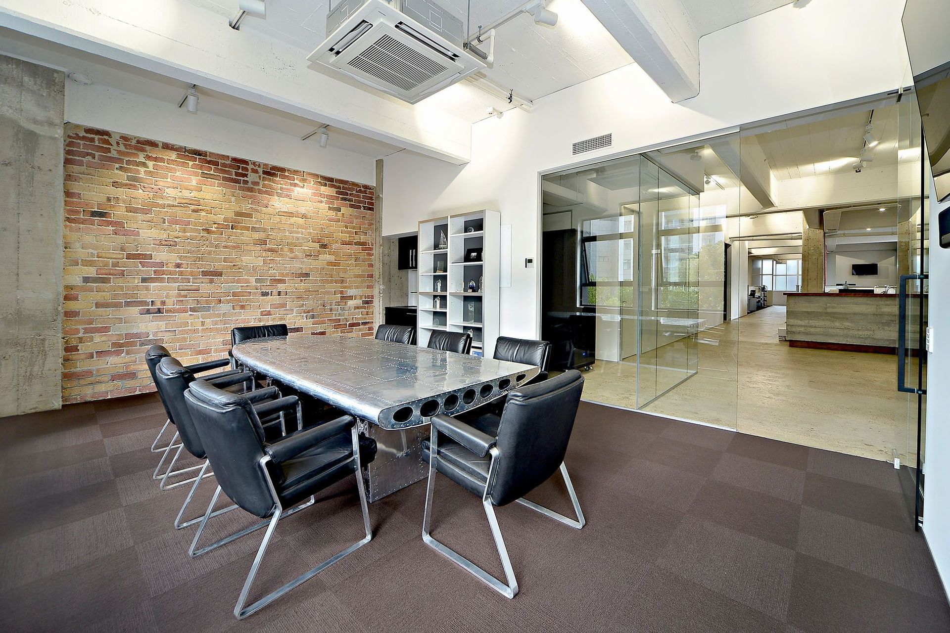
Views and Engagement
Professionals used

Absolute Construct. Absolute Construct are multiple award winning builders with a reputation for quality construction, attention to detail and excellent client communication.Kevin Bruce is the Director of Absolute Construct and holds Trade Certification for Carpentry as well as Ship, Yacht and Boat Building, having worked as a boat builder for the first several years of his career. Seeking new challenges, in 1994 he moved into house construction as Absolute Building Services. This enabled him to utilise his carpentry skills and eye for detail on a larger scale. During the ensuing years the size and scope of projects that Kevin and his team have worked on have grown.In 2013 Kevin rebranded the business as Absolute Construct to reflect this change.Kevin now runs a business with around 12 full time staff, including qualified trades people and apprentices. His aim is to exceed the expectations of clients. He is often on site, working with his team and with clients to ensure that communication lines stay open and that projects run as smoothly as possible.
Year Joined
2018
Established presence on ArchiPro.
Projects Listed
9
A portfolio of work to explore.
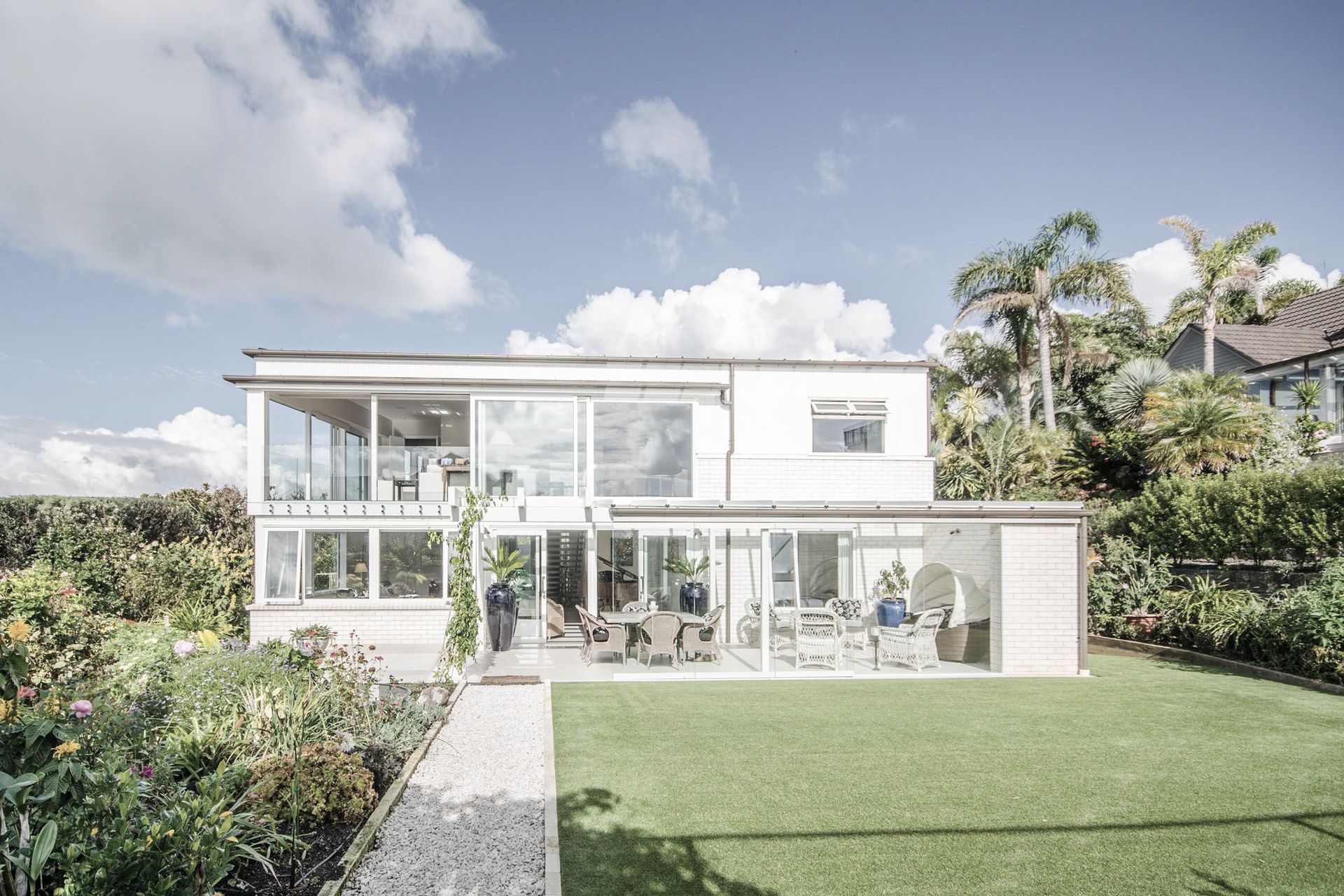
Absolute Construct.
Profile
Projects
Contact
Other People also viewed
Why ArchiPro?
No more endless searching -
Everything you need, all in one place.Real projects, real experts -
Work with vetted architects, designers, and suppliers.Designed for New Zealand -
Projects, products, and professionals that meet local standards.From inspiration to reality -
Find your style and connect with the experts behind it.Start your Project
Start you project with a free account to unlock features designed to help you simplify your building project.
Learn MoreBecome a Pro
Showcase your business on ArchiPro and join industry leading brands showcasing their products and expertise.
Learn More