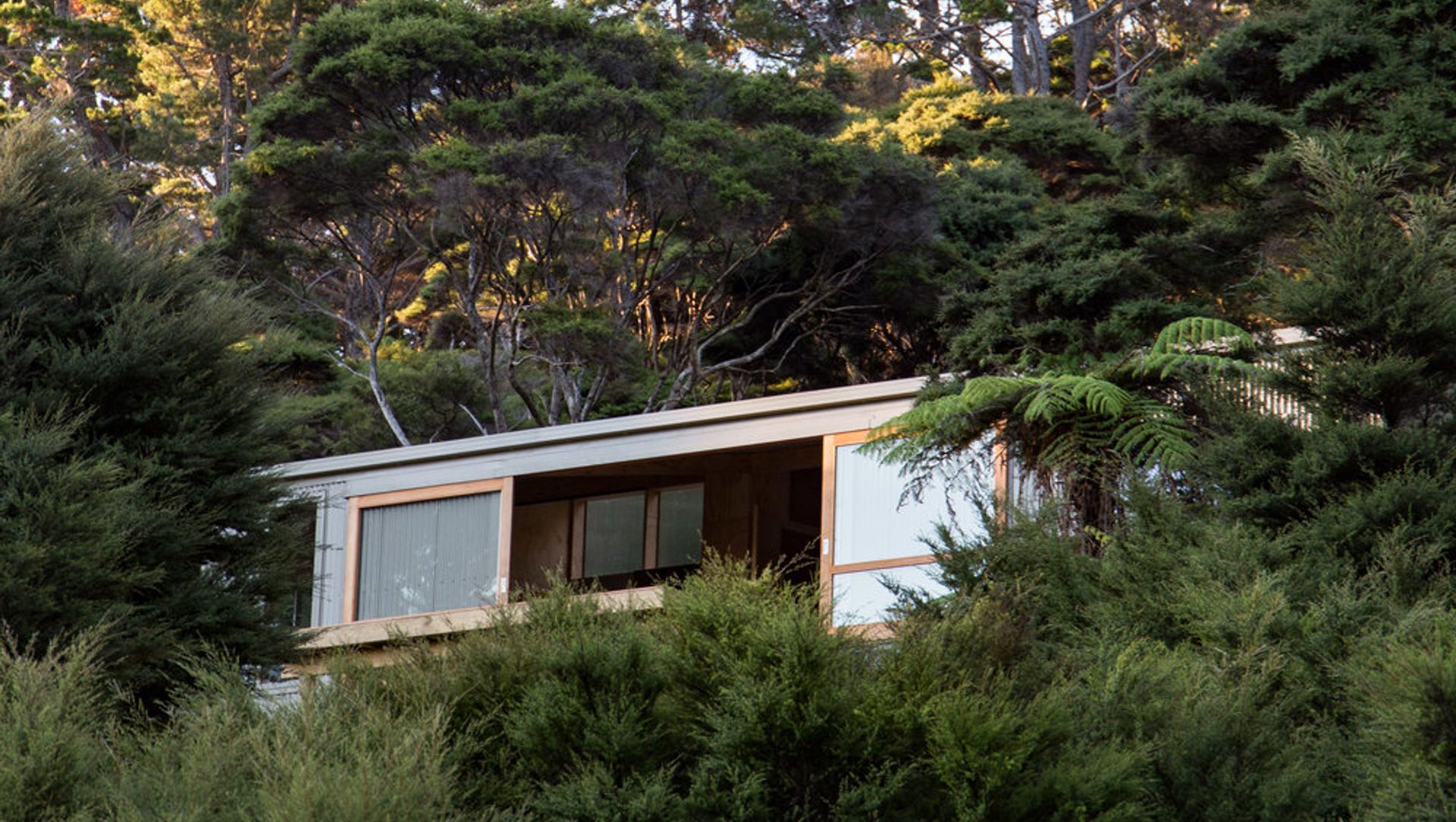About
Motu Kaikoura.
ArchiPro Project Summary - Motu Kaikoura is a unique prefabricated building project on Great Barrier Island, showcasing innovative construction methods and community engagement through a partnership with Architecture+Women NZ, resulting in a sustainable gathering place for the local community.
- Title:
- Motu Kaikoura
- Builder:
- J R Hosking Co.
- Category:
- Residential/
- New Builds
Project Gallery
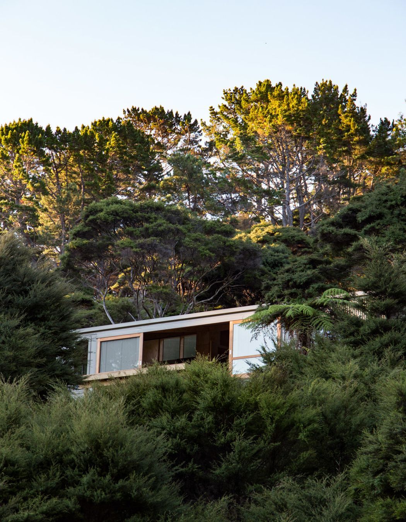
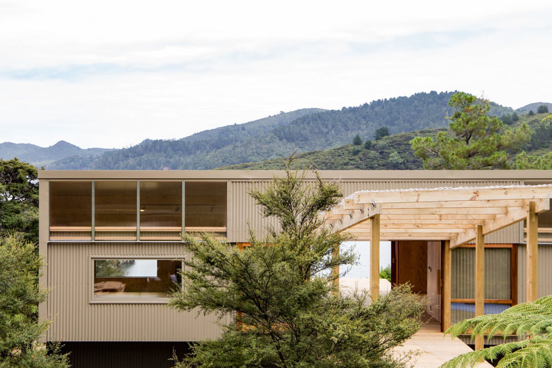
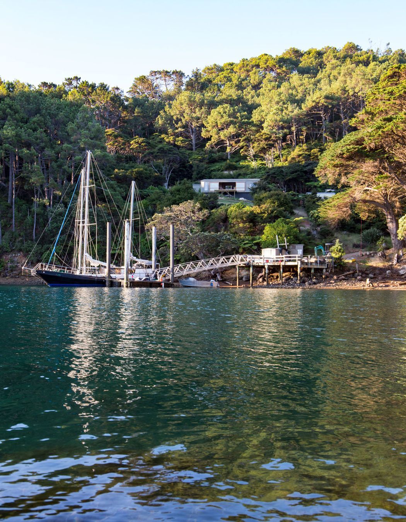
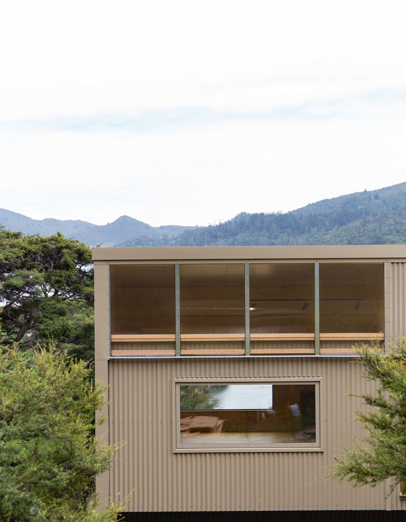
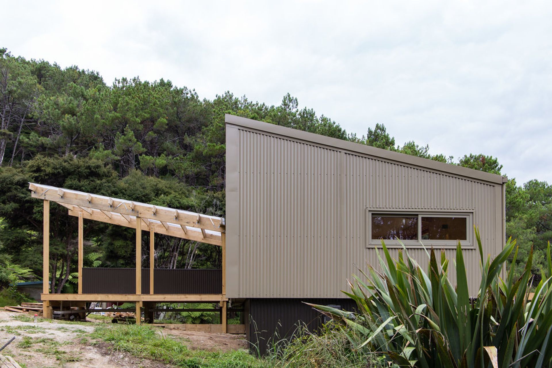
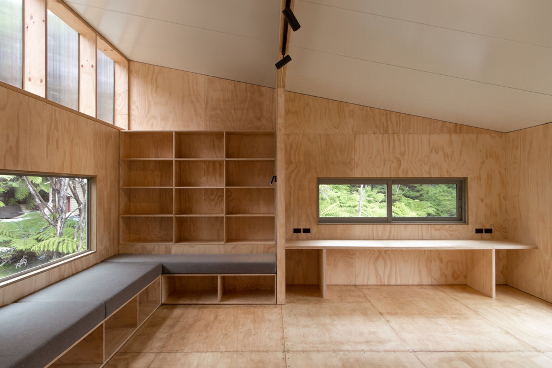
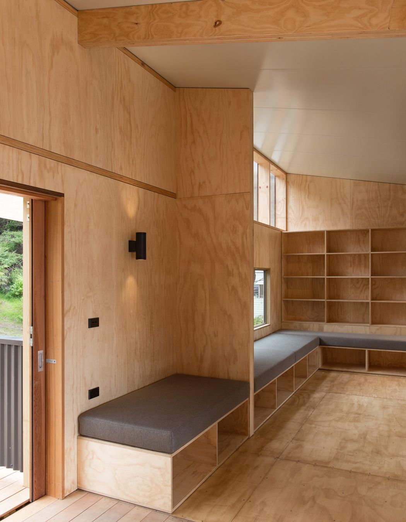
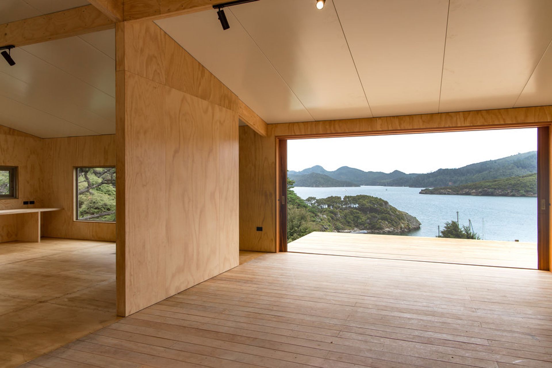
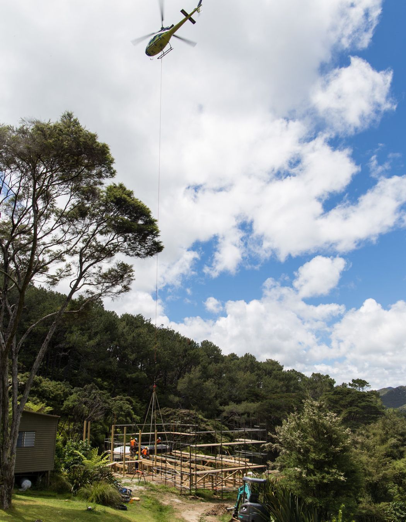
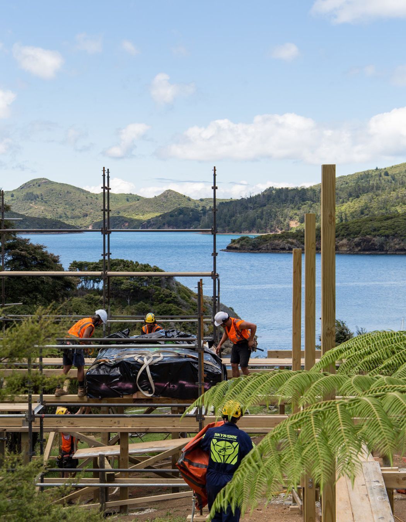
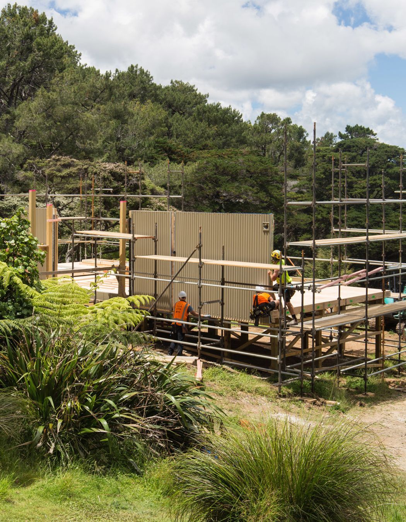
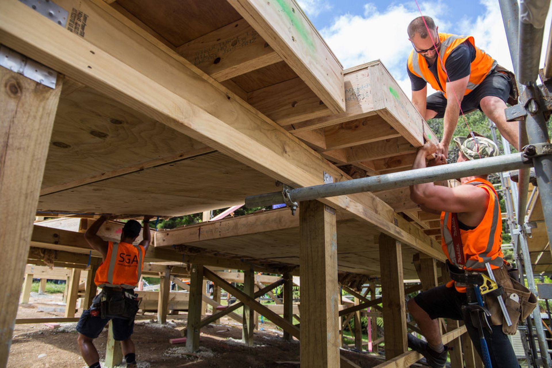
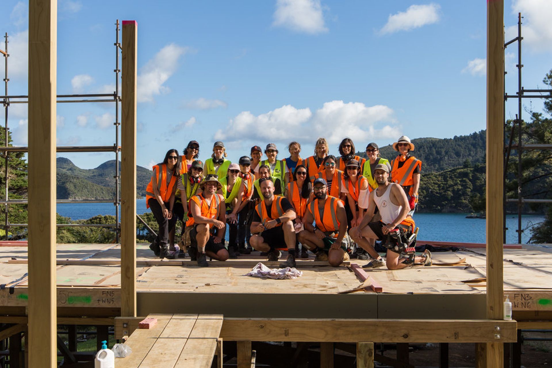
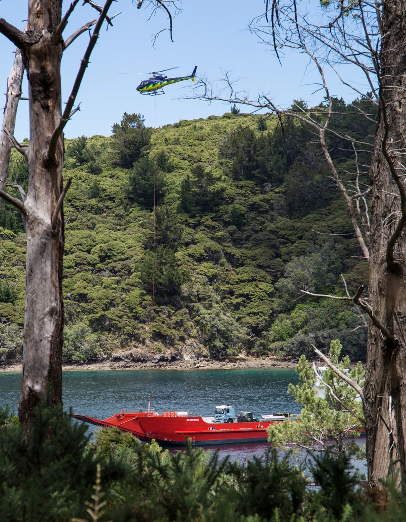
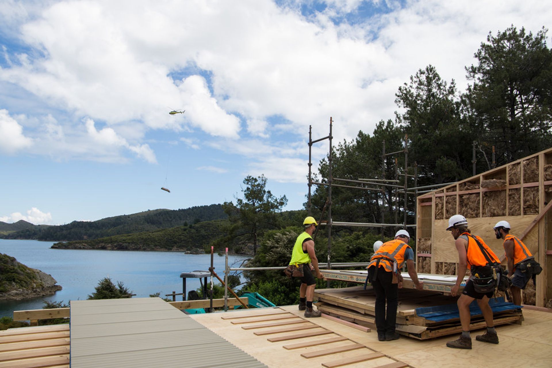
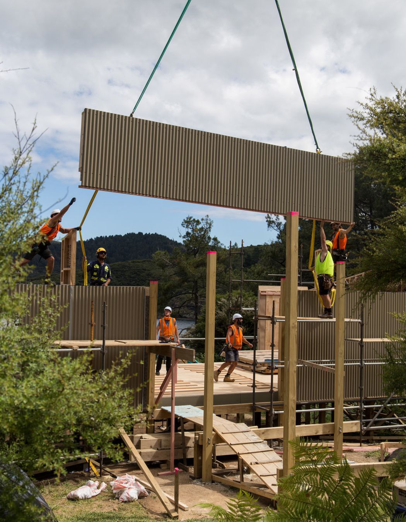
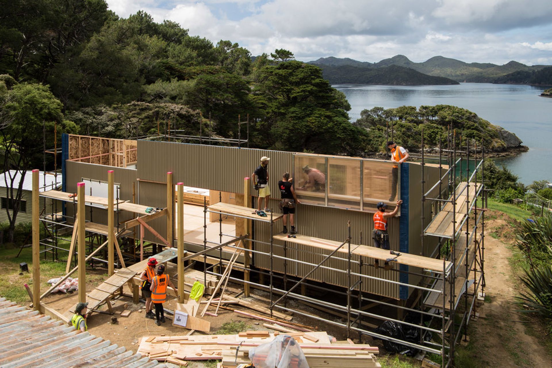
Views and Engagement
Professionals used

J R Hosking Co.. We are a group of forward-thinking, innovative and design-focused builders. James Hosking founded the company in 2011 and is committed to leading a team of dedicated and efficient craftsmen handpicked for their honest work ethic and passion for construction and design.
Our experience ranges from residential new homes, alterations and extensions to commercial & event spaces, restaurants and shop fit-outs. We have a passion for beautiful and appropriate outcomes, whether that be architecturally modern or heritage.
We pride ourselves on excellent communication and are experienced and competent to manage complex projects and multiple sub-trades to achieve happy and successful outcomes for our clients and their architects. We have great respect for the broader team with strong relationships with various specialist trades and the architectural industry, and many repeat clients. Our clients are design-focused, practical and interested in sustainable outcomes.
James has an eye for detail and a breadth of knowledge of the local construction and architecture industries. He leads site managers with expertise and unwavering support through procurement, cost control, programming and compliance.
Our workshop in Mount Roskill allows us to fabricate items offsite for increased efficiency and work within a controlled environment all year round. We are also aware of the significant role construction plays in waste and emissions and are currently piloting an inhouse transport and waste management system to reduce our load on the environment.
Year Joined
2021
Established presence on ArchiPro.
Projects Listed
14
A portfolio of work to explore.
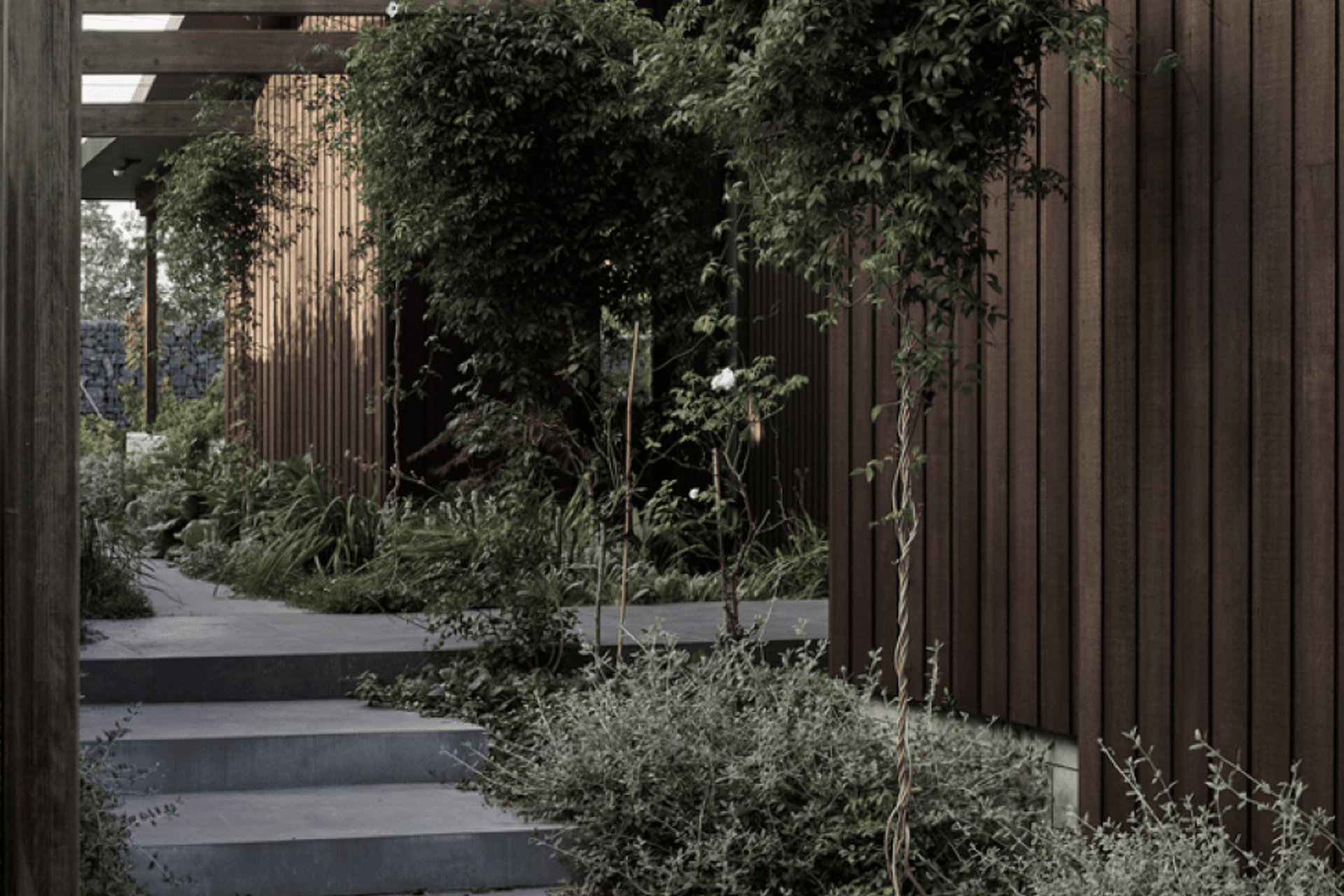
J R Hosking Co..
Profile
Projects
Contact
Project Portfolio
Other People also viewed
Why ArchiPro?
No more endless searching -
Everything you need, all in one place.Real projects, real experts -
Work with vetted architects, designers, and suppliers.Designed for New Zealand -
Projects, products, and professionals that meet local standards.From inspiration to reality -
Find your style and connect with the experts behind it.Start your Project
Start you project with a free account to unlock features designed to help you simplify your building project.
Learn MoreBecome a Pro
Showcase your business on ArchiPro and join industry leading brands showcasing their products and expertise.
Learn More